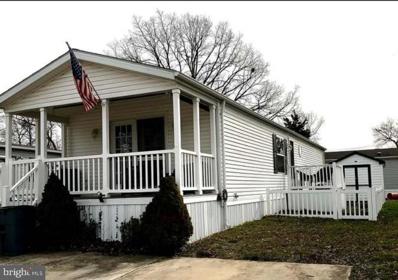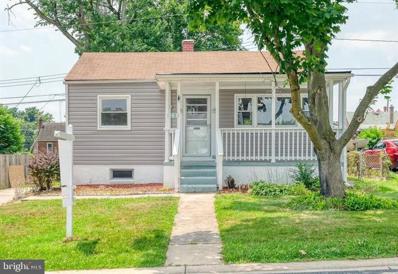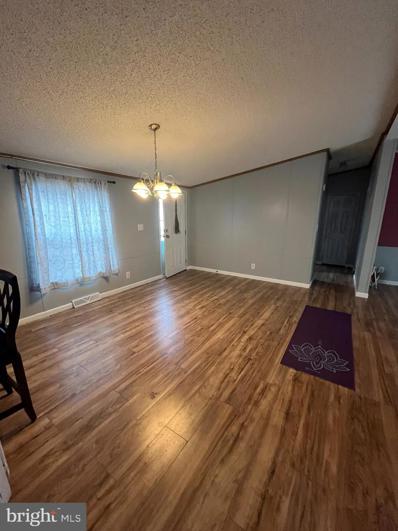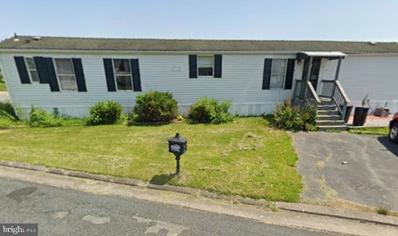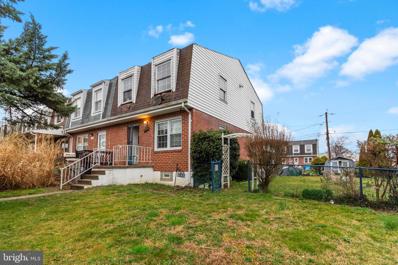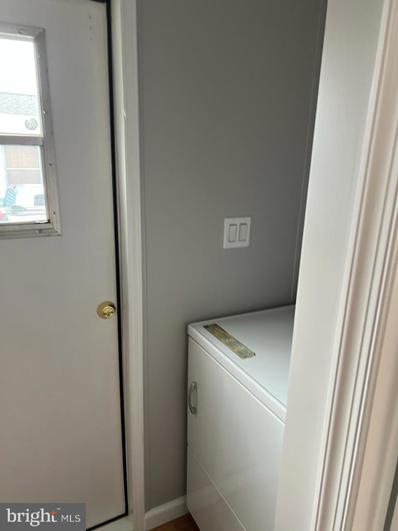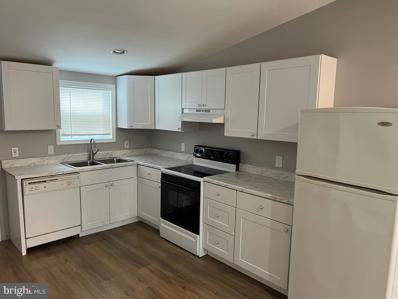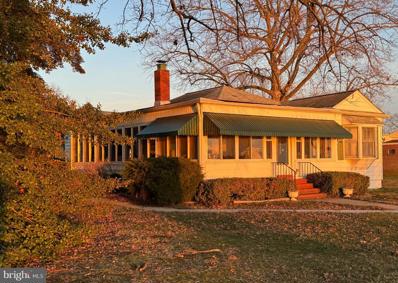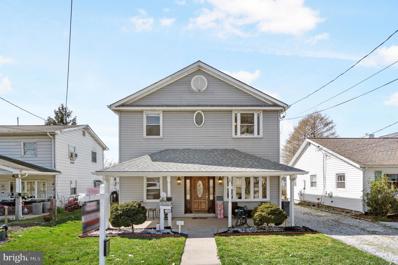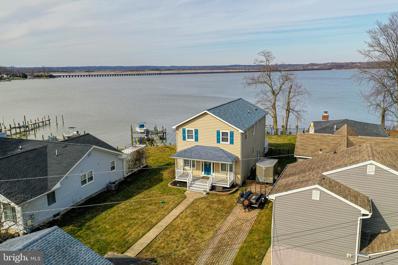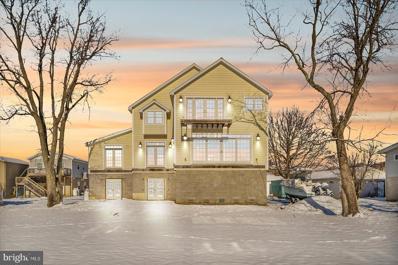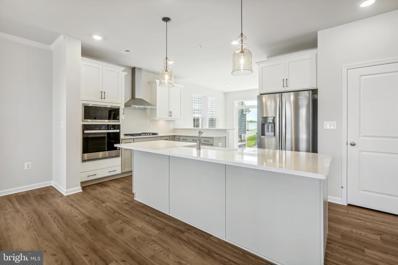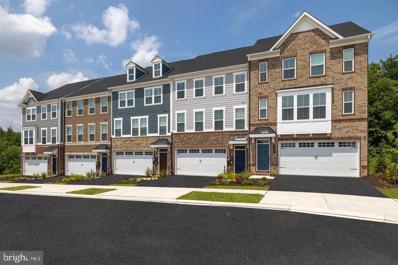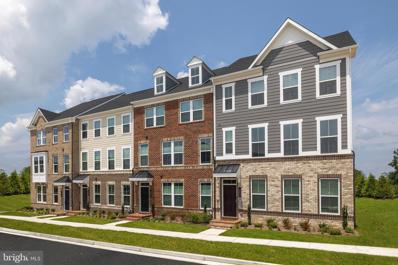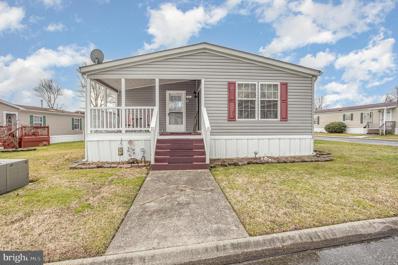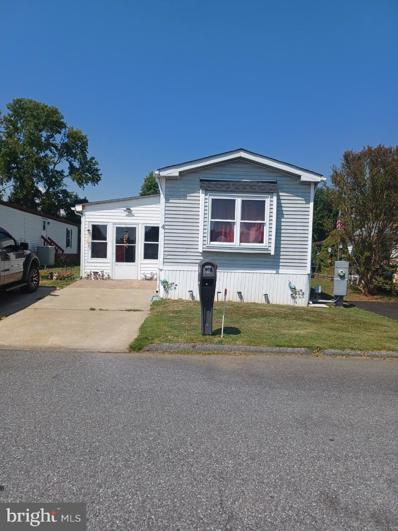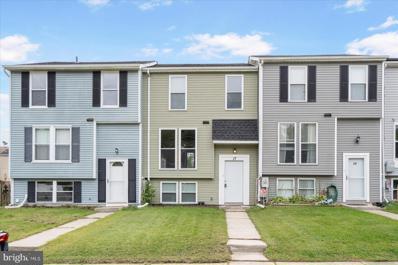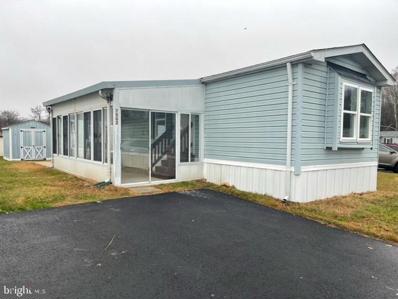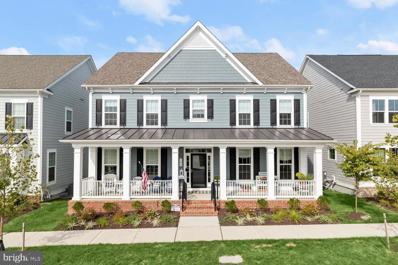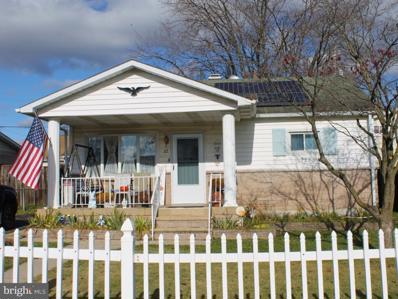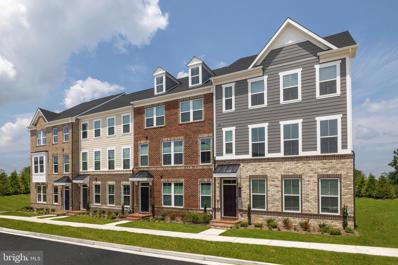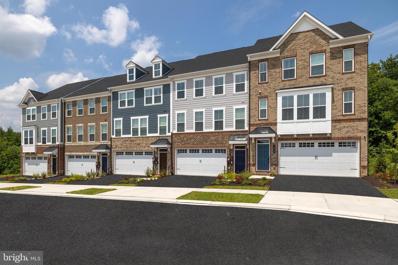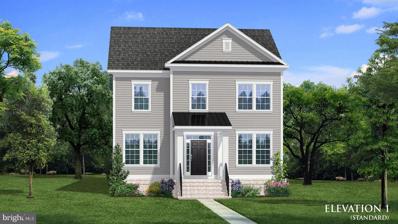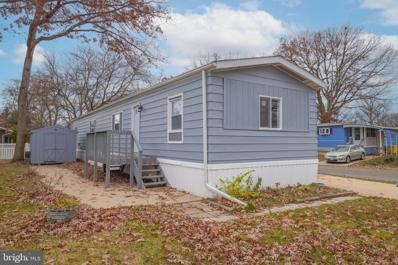Middle River MD Homes for Sale
- Type:
- Manufactured Home
- Sq.Ft.:
- 1,160
- Status:
- Active
- Beds:
- 2
- Year built:
- 2007
- Baths:
- 1.00
- MLS#:
- MDBC2091384
- Subdivision:
- Williams Estates
ADDITIONAL INFORMATION
Beautiful, well maintained 2 bed 1 bath singlewide mobole home, 2007, with vaulted ceilings, lots of kitchen cabinets, fenced yard, shed, covered porch, updated hot water heater. Located in a Popular Private Water Oriented Mobile Home Community, Privately Managed and Maintained. Lot Rent includes: Lot, property tax, water and sewer hook up, 24-7 private fitness center, clubhouse with activities events and dinners etc and residents can use the clubhouse for private occasions, dog park and walking trail, playgrounds, gazebo and pavillion etc $1012 monthly. Some Financing Available. Generally lot plus financing is less than most buyers currently pay for just rent. Why rent when you can buy. Lot lease approval will be needed which includes a background check
- Type:
- Single Family
- Sq.Ft.:
- 1,008
- Status:
- Active
- Beds:
- 3
- Lot size:
- 0.12 Acres
- Year built:
- 1941
- Baths:
- 2.00
- MLS#:
- MDBC2091092
- Subdivision:
- Aero Acres
ADDITIONAL INFORMATION
Indulge in the allure of this enchanting rancher, nestled gracefully in the sought-after Aero Acres neighborhood. This captivating abode flawlessly fuses style and comfort, offering 3 bedrooms and 2 full bathrooms for your utmost convenience. As you approach, a beckoning front porch extends a warm invitation, providing an idyllic setting for enjoying morning coffees or unwinding in the evening breeze. Step into a meticulously designed interior adorned with crown molding, recessed lighting, and exquisite hardwood floors that seamlessly weave a narrative of hospitality and charm. The open-concept layout effortlessly connects the living, dining, and kitchen spaces, creating a haven for both entertainment and daily living. The well-appointed kitchen boasts stainless steel appliances, refined granite countertops, and a practical breakfast bar, elevating the art of meal preparation. Descend to the lower level, where a commodious family room awaits, offering versatility to cater to various needs, including the potential for a 4th bedroom. Outside, a generously sized fully fenced yard with a patio provides a serene outdoor retreat, perfect for gatherings or tranquil relaxation. Your parking convenience is assured with a driveway on the property. Beyond the confines of this haven lies the prime location of Aero Acres, guaranteeing seamless access to nearby amenities and attractions. Don't let this golden opportunity slip awayâseize the chance to shape this house into your home. Schedule a viewing today and immerse yourself in the enchantment of a life well-lived! Listing Office
- Type:
- Manufactured Home
- Sq.Ft.:
- 1,300
- Status:
- Active
- Beds:
- 3
- Year built:
- 1997
- Baths:
- 2.00
- MLS#:
- MDBC2090942
- Subdivision:
- Williams Estates
ADDITIONAL INFORMATION
1997 Skyline Mobile Home offers 3 bedrooms and 2 full baths. Open floor plan, Deck off dining area. easy to show. Buyer must be park approved.
- Type:
- Manufactured Home
- Sq.Ft.:
- 1,160
- Status:
- Active
- Beds:
- 2
- Year built:
- 1992
- Baths:
- 2.00
- MLS#:
- MDBC2090792
- Subdivision:
- Williams Estates
ADDITIONAL INFORMATION
Lovely 2 bed 2 bath singlewide mobile home, with open 1 story floor plan, a covered entrance, off the twin parking pad, large deck patio n shed. Park approval will be needed in this private community, included in monthly lot rent is , Private community management and maintenance, playgrounds, 24-7 private fitness center, private dog park and walking trail, clubhouse with monthly activities-diners-etc and residents can use the clubhouse for private events. Some Financing Available. Why rent when you can own your own home? Lot, property tax, water and sewer hook up, community management and maintenance, 24-7 private fitness center, playgrounds, dog park and walking trail, gazebo and pavilion etc $1012. Lot plus financing are usually around or less than most buyers current rent. Gated parking option available for recreational & work vehicles and water sports vehicles.
- Type:
- Townhouse
- Sq.Ft.:
- 1,272
- Status:
- Active
- Beds:
- 3
- Lot size:
- 0.1 Acres
- Year built:
- 1969
- Baths:
- 2.00
- MLS#:
- MDBC2090020
- Subdivision:
- Hawthorne
ADDITIONAL INFORMATION
Welcome to 2145 Cockspur Rd, Middle River, MD 21220 â where modern comfort meets timeless charm! Step inside this inviting home featuring luxurious LVP flooring that guides you seamlessly through the main level, creating a warm and welcoming atmosphere. The expansive living room is bathed in natural light, providing a perfect setting for both relaxation and entertainment. The heart of the home, a gourmet kitchen, boasts stainless steel appliances, creating a culinary haven for both the amateur cook and the seasoned chef. Gather around the stylish kitchen island, offering the perfect spot for morning coffee or casual meals. Venture upstairs and discover the elegance of hardwood flooring gracing each step. This level unfolds to reveal three generously sized bedrooms, each offering a haven of tranquility. A full bathroom completes the upper level, combining functionality with style. The basement beckons with its versatile space, ideal for entertaining. A convenient half bathroom adds to the appeal, ensuring comfort for residents and guests alike. Step outside to the fenced-in yard, a private oasis where outdoor gatherings and activities can unfold seamlessly. Nestled in the highly sought-after area of Middle River, this residence offers not only a comfortable dwelling but also a coveted lifestyle. Explore the local amenities, parks, and community charm that make this location truly special. Don't miss the opportunity to make 2145 Cockspur Rd your home â where every detail is designed for modern living in a cherished community. Schedule your tour today!
- Type:
- Townhouse
- Sq.Ft.:
- 1,272
- Status:
- Active
- Beds:
- 4
- Lot size:
- 0.06 Acres
- Year built:
- 1957
- Baths:
- 2.00
- MLS#:
- MDBC2090576
- Subdivision:
- Hawthorne
ADDITIONAL INFORMATION
An ALL PROPERTY SOLUTIONS Project! 4 Bedrooms 2 Baths!! Fully renovated from top to bottom! Open concept kitchen, new appliances, new countertops. Large windows allowing tons of natural light and views of rear yard, Fully finished basement!
- Type:
- Manufactured Home
- Sq.Ft.:
- 800
- Status:
- Active
- Beds:
- 2
- Lot size:
- 0.03 Acres
- Year built:
- 1997
- Baths:
- 2.00
- MLS#:
- MDBC2090456
- Subdivision:
- Middle River
ADDITIONAL INFORMATION
Nice Singlewide mobile home is located in the desirable Peppermint Woods/Williams Estates community. Inside, the home is bright and airy. You'll find three bedrooms and two full bathrooms. The home also includes a parking area for two vehicles. Beautifully renovated by current owner. Buyer must be pre-approved by Park Management. Contact your favorite realtor today! For financing, 21st mortgage does mobile home financing.
- Type:
- Manufactured Home
- Sq.Ft.:
- 1,000
- Status:
- Active
- Beds:
- 4
- Lot size:
- 0.03 Acres
- Year built:
- 1997
- Baths:
- 2.00
- MLS#:
- MDBC2090454
- Subdivision:
- Middle River
ADDITIONAL INFORMATION
Buyer Financing Fell Through... This mobile home is located in the desirable Peppermint Woods/Williams Estates community, Inside you'll find four spacious bedrooms and two full bathrooms. When it's time to relax and enjoy the breeze, you will love the large covered deck. The home also includes a parking area for two vehicles. Beautifully renovated recently by current owners. Buyer must be pre-approved by Park Management. Tell your favorite realtor to give you a tour today! Bring your offer today! For mobile home financing contact 21st Mortgage who specializes in mobile home financing.
- Type:
- Single Family
- Sq.Ft.:
- 1,506
- Status:
- Active
- Beds:
- 3
- Lot size:
- 0.98 Acres
- Year built:
- 1933
- Baths:
- 1.00
- MLS#:
- MDBC2089118
- Subdivision:
- Long Beach Estates
ADDITIONAL INFORMATION
SHOWINGS BY APPROVED APPOINTMENT ONLY - OWNER OCCUPIED - DO NOT TRESPASS UPON THE PROPERTY OR PIER. *** PRIME WATERFRONT PROPERTY FOR SALE in LONG BEACH ESTATES *** Special Waterfront Lifestyle Opportunity, Long-Time, Same Owner since 1959, 65 Years of LOVE and PRIDE and ENJOYMENT of Ownership, Prime Direct Waterfront Location, Deep Water, Fantastic, Living Mural, Scenic Views, Sunsets and Sunrises, Sun and Fun on the Water - Boating, Water Skiing, Local Waterside Dining and Party Places, Easy and Close Access to the Chesapeake Bay, Summertime Southern Breezes, .98 Acre Double Lot (2 Lots), 110â Water Frontage w/Concrete Bulkhead, Long Pier w/6â Wide Planks and Boat Tie-Up Pilings, Great Level Yard Spaces, Cottage Styling CHARM and CHARACTER w/Porches and Patio, 3 Bedrooms - Each w/Water View, Living Room w/Wood-Burning Fireplace, Decorative Archways, French Doors, Built-Ins and Bay Window, 100â Road Frontage, Long Driveway, Parking Area and Detached Garage Footprint, Expansion and Reconstruction Potential BTV, No Flood Insurance , ***** Fantastic Location and Water. Prime Setting. Rare Chance to Own and Make into Your Water Life Paradise!!! *****
- Type:
- Single Family
- Sq.Ft.:
- 2,492
- Status:
- Active
- Beds:
- 3
- Lot size:
- 0.26 Acres
- Year built:
- 1942
- Baths:
- 4.00
- MLS#:
- MDBC2089542
- Subdivision:
- Wilson Point
ADDITIONAL INFORMATION
WATERFRONT!!!! Welcome to 1304 Shore Road in Middle River! This stunning waterfront home offers the perfect blend of luxury, comfort, and breathtaking views. With 3 bedrooms and 3.5 baths spread over 2492 square feet, this home boasts spacious living areas and high ceilings in the living room, creating an open and inviting atmosphere. Gleaming hardwood floors, elegant crown molding, and recessed lighting add to the charm and sophistication of this residence. The main level features 2 bedrooms and 2 full baths, providing convenience and flexibility. Upstairs, the massive owner's suite awaits with a walk-in closet with a convenient laundry chute and a luxurious whirlpool tub, perfect for unwinding after a long day, along with a separate shower for added convenience. Entertainment options abound with the pre-wired surround sound system, making movie nights or parties a breeze. The kitchen is equipped with stainless steel appliances and a convenient breakfast bar, ideal for casual dining or hosting gatherings. Cozy up by the wood-burning fireplace in the family room which consists of Double sliding glass doors leading to a spacious water view deck, providing the perfect spot for outdoor entertaining or simply soaking in the beauty of nature. Additional features include a newer roof, a 130' pier with 2 boat slips and a sandy bottom for easy access to water activities. A convenient powder room is also available off of the family room. Two storage sheds and a detached carport offer ample storage space for your outdoor gear and vehicles. Don't miss the opportunity to experience the magic of amazing evening sunsets from your own yard giving you the feeling of being on vacation every day. Schedule your showing today and make 1304 Shore Road your new waterfront oasis!
- Type:
- Single Family
- Sq.Ft.:
- 2,412
- Status:
- Active
- Beds:
- 4
- Lot size:
- 0.23 Acres
- Year built:
- 1943
- Baths:
- 3.00
- MLS#:
- MDBC2089996
- Subdivision:
- Oliver Beach
ADDITIONAL INFORMATION
Captivating Waterfront Retreat Awaits! Immerse yourself in waterfront living at this stunning 4-bedroom, 3-bathroom property situated on the Gunpowder River. This exceptional home boasts unparalleled water views and direct access to the water via a private pier and boat lift, making it a haven for water enthusiasts. With amenities of a second story balcony overlooking the water, natural hardwoods, and expansive ceilings in the upper level you will feel right at home here. Don't miss this opportunity to own a piece of paradise! ***POSSIBLE OWNERS FINANCING***
- Type:
- Single Family
- Sq.Ft.:
- 3,878
- Status:
- Active
- Beds:
- 4
- Lot size:
- 0.73 Acres
- Year built:
- 1966
- Baths:
- 3.00
- MLS#:
- MDBC2089510
- Subdivision:
- Frog Mortar Creek
ADDITIONAL INFORMATION
Showings are still allowed during the contingency period.....Take the baton, run with this one and get it across the finish line. See the vision through and put your finishing touches on this amazing 3800 sq ft waterfront home that sits on a double lot ( +/- .725 acre) with approximately 100' of frontage on Frog Mortar Creek. Work to this point has been permitted and permit numbers are available upon request. Baltimore County Waterfront on this scale is hard to find and is pushing the $1.3 million range. This home is priced accordingly to allow the right buyer to position themselves appropriately.
- Type:
- Single Family
- Sq.Ft.:
- 2,915
- Status:
- Active
- Beds:
- 3
- Lot size:
- 0.13 Acres
- Year built:
- 2024
- Baths:
- 4.00
- MLS#:
- MDBC2088374
- Subdivision:
- Greenleigh At Crossroads
ADDITIONAL INFORMATION
****OFFERING UP TO $15K IN CLOSING ASSISTANCE WITH THE USE OF PREFERRED LENDER AND TITLE*** *****BRAND-NEW SINGLE-FAMILY HOMES AT GREENLEIGH AT CROSSROADS**** Featuring one of our newest modern floor plans, The Loch Raven. The Loch Raven. 2-car rear garage single family home. This exceptional design is a seamless blend of sophistication and convenience, providing a truly elevated lifestyle. Featuring 3 bedrooms and 3.5 bathrooms offering a generous 2935 sq. ft. of living space. The interior is designed to be bright and light, with 9 ft. high ceilings creating an airy and spacious ambiance. Including stainless steel appliances, kitchen island, Quartz Countertops, LVP flooring and much, much more. **Photos may be of similar home/floorplan if home is under construction or if this is a base price listing.
- Type:
- Single Family
- Sq.Ft.:
- 3,163
- Status:
- Active
- Beds:
- 4
- Lot size:
- 0.06 Acres
- Year built:
- 2024
- Baths:
- 4.00
- MLS#:
- MDBC2087884
- Subdivision:
- Greenleigh At Crossroads
ADDITIONAL INFORMATION
NVHomes at Greenleigh Executive Collection: Four Level Townhome!! Luxury 2-Car Garage Townhomes in a planned community. Our McPherson Grand Front Garage with Rear Yard features a HUGE 2 car garage, 30â+ Private Wooded Back Yard, finished basement, NVHomes signature covered outdoor living, 7â wide plank flooring, luxury ownerâs suite featuring a spa bath including dual vanities and a roman shower, 9â ceilings, and more. Greenleighâs amenities include pool, clubhouse, fitness center, trails, dog park, and onsite shopping. Photos taken at a model - for viewing only. For a limited time, NVHomes is offering up to $20,000 in Closing Costs with the use of NVR Mortgage. Model hours apply, please call to schedule an appointment
- Type:
- Single Family
- Sq.Ft.:
- 2,967
- Status:
- Active
- Beds:
- 4
- Lot size:
- 0.06 Acres
- Year built:
- 2024
- Baths:
- 4.00
- MLS#:
- MDBC2087866
- Subdivision:
- Greenleigh At Crossroads
ADDITIONAL INFORMATION
NVHomes at Greenleigh Executive Collection: Four Level Luxury Townhome. Our McPherson Grand with the fourth floor includes a 2-car rear garage, finished basement, our signature covered outdoor living, wide plank flooring, luxury ownerâs suite and much more. The fourth level includes a rooftop deck, loft bedroom and full bath. Enjoy Greenleighâs lush amenities: pool, clubhouse, fitness center, trails, dog park, and onsite shopping. Photos taken at a model - for viewing only. For a limited time, NVHomes is offering up to $20,000 in Closing Costs with the use of NVR Mortgage. Model hours apply, please call to schedule an appointment.
- Type:
- Manufactured Home
- Sq.Ft.:
- 1,736
- Status:
- Active
- Beds:
- 3
- Year built:
- 2002
- Baths:
- 2.00
- MLS#:
- MDBC2086764
- Subdivision:
- Biscayne Bay Village
ADDITIONAL INFORMATION
DREAM BIG!! Welcome to Biscayne Bay Mobile Home Community, Baltimore County! Enjoy spacious living in this 3BR, 2.5BA, 1700 sq.ft. mobile home on a corner lot. Indulge in the primary bath's jacuzzi tub, stand-up shower, and double sinks. Impeccably maintained for your comfort! Located close to Gunpowder State Park. Your dream home awaits in this charming community. Schedule your showing today!
- Type:
- Manufactured Home
- Sq.Ft.:
- 1,120
- Status:
- Active
- Beds:
- 4
- Lot size:
- 0.05 Acres
- Year built:
- 1987
- Baths:
- 1.00
- MLS#:
- MDBC2087708
- Subdivision:
- Biscayne Bay Village
ADDITIONAL INFORMATION
Four bedroom and 1 full bath home in sought after Biscayne Bay Village. Bath offer double sinks. Roof was replaced in 2022. Home is being sold AS IS.
- Type:
- Single Family
- Sq.Ft.:
- 1,199
- Status:
- Active
- Beds:
- 3
- Lot size:
- 0.04 Acres
- Year built:
- 1985
- Baths:
- 2.00
- MLS#:
- MDBC2087548
- Subdivision:
- Carrollwood Manor
ADDITIONAL INFORMATION
Welcome home to this beautiful updated townhome! You won't want to miss this 3 bed 2 full bath spacious home! Stunning updates from top to bottom. Fully renovated kitchen inclusive of new countertops, new cabinetry, and gorgeous backsplash. New carpet throughout. Open concept living. A large deck (as is) perfect for entertaining all your guests. You wont want to miss your opportunity! Tour it today.
- Type:
- Manufactured Home
- Sq.Ft.:
- 924
- Status:
- Active
- Beds:
- 3
- Lot size:
- 0.09 Acres
- Year built:
- 1988
- Baths:
- 1.00
- MLS#:
- MDBC2086464
- Subdivision:
- None Available
ADDITIONAL INFORMATION
PRICE REDUCED! Ask about Our Special Financing Options! 0% Interest. Refurbished 3 bedroom 1 bath Singlewide Mobile home in Beautiful Biscayne Bay Community. This home features a BRAND NEW Kitchen with granite countertops. New stainless steal appliances including a new washer and dryer. New bathroom vanity, tub and new hardware. Hardwood flooring in living area, hallway, bathroom and laundry area. Premium carpet in all bedrooms. All new lighting with pendant lights and can lighting in kitchen. Ceiling fans in living room and bedrooms. Nice 4 season enclosed room off of the home for entertaining. Home wont last, call today to make an appointment.
$890,000
504 Ladywell Middle River, MD 21220
- Type:
- Single Family
- Sq.Ft.:
- 5,289
- Status:
- Active
- Beds:
- 5
- Lot size:
- 0.11 Acres
- Year built:
- 2021
- Baths:
- 6.00
- MLS#:
- MDBC2086124
- Subdivision:
- Greenleigh At Crossroads
ADDITIONAL INFORMATION
This 3 year old estate home (Canton model), built by Williamsburg Homes , offers over 5000 square feet of living space throughout three levels, is fully loaded with over $150,000 worth of upgrades and finishes, a fully fenced and useable yard, and has been impeccably maintained. Why wait for new construction when you can own now?! Experience the epitome of luxury living in this remarkable Greenleigh urban oasis. The Greenleigh community offers an active lifestyle, with amenities such as a clubhouse, outdoor pool, fitness studio, dog park, walking trails, and pocket parks. Plus, it is conveniently located near a wide variety of dining, shopping, and entertainment venues. Major commuter routes I-95 and I-695 provide easy access to Baltimore, Washington DC, and Philadelphia. This exquisite residence is expansive and airy atmosphere that is truly captivating. The journey begins at the enchanting covered front porch, where the hardiplank siding adds to the welcoming ambiance inviting you to savor moments of relaxation while enjoying your favorite latte. As you step into the foyer of this sought-after Canton Manor model, you are welcomed by rich hardwood floors, timeless and elegant custom-made window treatments, and a calming color palette that sets the tone for the entire home. The stunning gourmet eat-in kitchen is a chef's dream, featuring pristine quartz countertops, 42â white display cabinetry complemented by soft-close drawers, a timeless subway tile backsplash, a walk-in pantry, a butlerâs pantry, a large center island and stainless steel appliances including a double wall oven and gas cooktop. Flowing seamlessly from the kitchen, the family room is bathed in natural light with sun-filled windows and a gas fireplace enhances its allure. The adjacent dining room, also flooded with natural light, boasts statement piece lighting, chair railing, and wide crown molding for a classic aesthetic. Off the mud room and ideal for outdoor enthusiasts, the peaceful composite deck overlooks the private fenced lawn, and the inviting paver patio is perfect for a firepit to elevate your outdoor gatherings. The main level also features a convenient bedroom suite (5th bedroom) with a walk-in closet and a private bathroom featuring a walk-in shower with bench seating. There is also a washer/dryer hook-up on the main level if a second laundry area is needed. The main level is currently on the upper level - for convenience. A half bathroom finishes the main level. Ascending to the upper level, you will find the primary bedroom suite, adorned with a deep tray ceiling and a breezy ceiling fan. The walk-in closet provides ample storage, while the lavish en-suite bathroom offers dual vanities, a frameless walk-in glass shower with bench seating and a rainfall showerhead that creates a spa-like retreat. Down the hall, the second bedroom suite features its own private bathroom. Another two additional bedrooms, a third full bathroom and a convenient laundry room complete the upper level. Downstairs, the lower level is the perfect space for casual fun and extended entertainment, featuring a spacious recreation room, a full bathroom, and additional storage space with the flexibility to create customized rooms to suit your needs. This like-new home was meticulously crafted in 2021 with luxury in mind and boasts numerous upgrades, including EVP flooring, 8â interior doors, an extended front porch, a main-level guest suite, an insulated 2-car garage with drywall finish, ceiling fans in each bedroom, upgraded kitchen cabinetry and countertops, and upgraded bathroom countertops and ceramic tile. Indulge in the luxuries of this home and the vibrant community it resides in!
$300,000
22 Chandelle Middle River, MD 21220
- Type:
- Single Family
- Sq.Ft.:
- 1,048
- Status:
- Active
- Beds:
- 3
- Lot size:
- 0.12 Acres
- Year built:
- 1942
- Baths:
- 2.00
- MLS#:
- MDBC2085372
- Subdivision:
- Victory Villa
ADDITIONAL INFORMATION
The Heavenly Corporation offers a unique business opportunity - selling its assisted living facility in Middle River. The facility is authorized to accommodate up to four clients and is fully staffed with an experienced team of professionals. It includes all necessary equipment and features three bedrooms, one and a half bathrooms, a living room, a kitchen, a great room, a fenced-in yard, solar panels (the seller will buy them with an acceptable offer), and much more.
- Type:
- Single Family
- Sq.Ft.:
- 2,481
- Status:
- Active
- Beds:
- 3
- Lot size:
- 0.06 Acres
- Year built:
- 2023
- Baths:
- 4.00
- MLS#:
- MDBC2085224
- Subdivision:
- Greenleigh At Crossroads
ADDITIONAL INFORMATION
Immediate Move-In offering $30,000 towards closing costs: Partial brick front, built-in arrival center, finished basement with full bathroom, chefâs kitchen with Quartz countertops, white Cabinets, custom backsplash and upgraded appliances, ownerâs bathroom roman shower with dual shower heads, upgraded craftsman trim, wide plan flooring throughout main level, custom design, wiring and lighting.
- Type:
- Single Family
- Sq.Ft.:
- 2,677
- Status:
- Active
- Beds:
- 3
- Lot size:
- 0.06 Acres
- Year built:
- 2024
- Baths:
- 3.00
- MLS#:
- MDBC2085220
- Subdivision:
- Greenleigh At Crossroads
ADDITIONAL INFORMATION
NVHomes at Greenleigh Executive Collection: Luxury 2-Car Garage Townhomes in a planned community. Our McPherson Grand Front Garage with Rear Yard features a HUGE 2 car garage, 30â+ Back Yard, finished basement, NVHomes signature covered outdoor living, 7â wide plank flooring, luxury ownerâs suite featuring a spa bath including dual vanities and a roman shower, 9â ceilings, and more. Greenleighâs amenities include pool, clubhouse, fitness center, trails, dog park, and onsite shopping. Photos taken at a model - for viewing only. For a limited time, NVHomes is offering up to $20,000 in Closing Costs with the use of NVR Mortgage. Model hours apply, please call to schedule an appointment
- Type:
- Single Family
- Sq.Ft.:
- 3,353
- Status:
- Active
- Beds:
- 3
- Lot size:
- 0.12 Acres
- Year built:
- 2024
- Baths:
- 3.00
- MLS#:
- MDBC2085182
- Subdivision:
- Greenleigh At Crossroads
ADDITIONAL INFORMATION
****OFFERING UP TO $15K IN CLOSING ASSISTANCE WITH THE USE OF PREFERRED LENDER AND TITLE*** *FREE FINISHED BASEMENT FOR LIMITED TIME ONLY* *****BRAND-NEW SINGLE-FAMILY HOMES AT GREENLEIGH AT CROSSROADS**** Featuring one of our newest modern floor plans, The Thames. A 2-car rear garage single family home. This exceptional gem is a seamless blend of sophistication, convenience, and contemporary design, providing a truly elevated lifestyle. Features 3 to 4 bedrooms and 2.5 to 3.5 bathrooms offering a generous 2441 to 3403 sq. ft. of living space. The interiors are designed to be bright and light, with 9 ft. high ceilings creating an airy and spacious ambiance. Standard Features include stainless steel appliances, kitchen island, granite countertops, LVP flooring and much, much more. Innovative Single-Family design that gives you everything you need, with all the luxuries you hoped for. The open floor plan of the Thame is perfect for entertaining, allowing for seamless flow between the kitchen, family room and dining areas on the main floor. Huge owner's suite with large walk-in closet. The Ownerâs Bathroom has a double bowl vanity and oversized shower with seat. Convenient second floor laundry room. Well sized secondary bedrooms. HOA includes a clubhouse, pool, yoga studio, gym, walking and biking trails. *Photos may not be of actual home. Photos may be of similar home/floorplan if home is under construction or if this is a base price listing.
- Type:
- Manufactured Home
- Sq.Ft.:
- 1,440
- Status:
- Active
- Beds:
- 2
- Year built:
- 1975
- Baths:
- 2.00
- MLS#:
- MDBC2084274
- Subdivision:
- Middle River
ADDITIONAL INFORMATION
Welcome to your dream home! This stunning property boasts brand new bathrooms, featuring modern fixtures and finishes that will leave you in awe. The sleek quartz countertops add a touch of elegance to the space, while the new appliances in the kitchen make cooking a breeze. The luxurious flooring throughout creates a warm and inviting atmosphere, making this home a truly exceptional living experience. Don't miss your chance to own this gem in a highly sought-after community!
© BRIGHT, All Rights Reserved - The data relating to real estate for sale on this website appears in part through the BRIGHT Internet Data Exchange program, a voluntary cooperative exchange of property listing data between licensed real estate brokerage firms in which Xome Inc. participates, and is provided by BRIGHT through a licensing agreement. Some real estate firms do not participate in IDX and their listings do not appear on this website. Some properties listed with participating firms do not appear on this website at the request of the seller. The information provided by this website is for the personal, non-commercial use of consumers and may not be used for any purpose other than to identify prospective properties consumers may be interested in purchasing. Some properties which appear for sale on this website may no longer be available because they are under contract, have Closed or are no longer being offered for sale. Home sale information is not to be construed as an appraisal and may not be used as such for any purpose. BRIGHT MLS is a provider of home sale information and has compiled content from various sources. Some properties represented may not have actually sold due to reporting errors.
Middle River Real Estate
The median home value in Middle River, MD is $312,500. This is higher than the county median home value of $242,700. The national median home value is $219,700. The average price of homes sold in Middle River, MD is $312,500. Approximately 52.63% of Middle River homes are owned, compared to 39.36% rented, while 8.01% are vacant. Middle River real estate listings include condos, townhomes, and single family homes for sale. Commercial properties are also available. If you see a property you’re interested in, contact a Middle River real estate agent to arrange a tour today!
Middle River, Maryland has a population of 25,654. Middle River is less family-centric than the surrounding county with 29.53% of the households containing married families with children. The county average for households married with children is 29.92%.
The median household income in Middle River, Maryland is $59,113. The median household income for the surrounding county is $71,810 compared to the national median of $57,652. The median age of people living in Middle River is 38 years.
Middle River Weather
The average high temperature in July is 89.3 degrees, with an average low temperature in January of 26 degrees. The average rainfall is approximately 44.7 inches per year, with 20.1 inches of snow per year.
