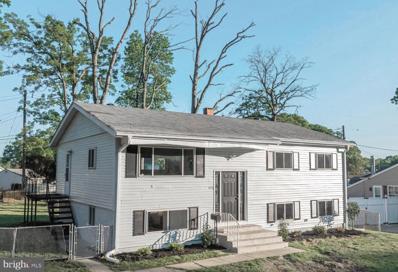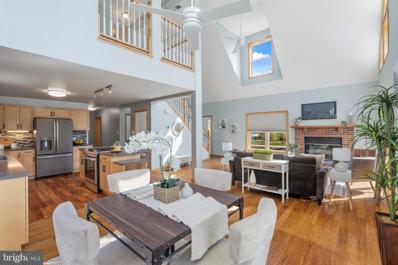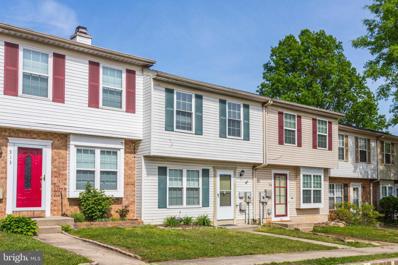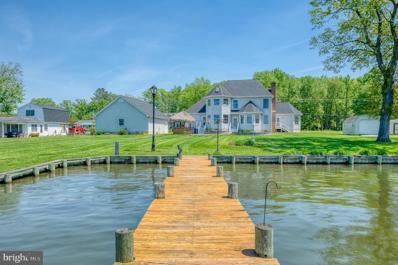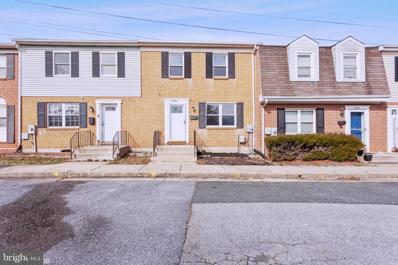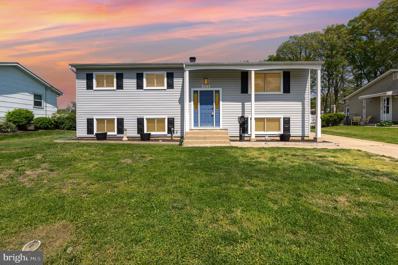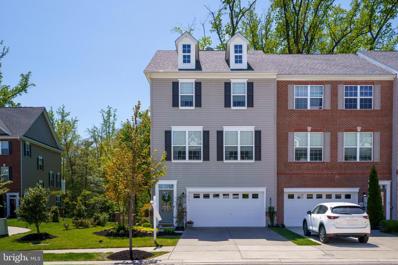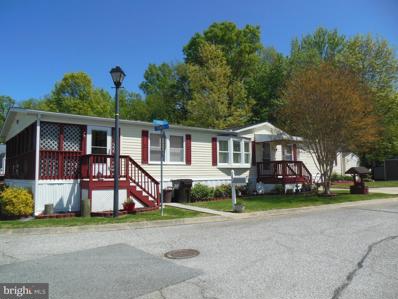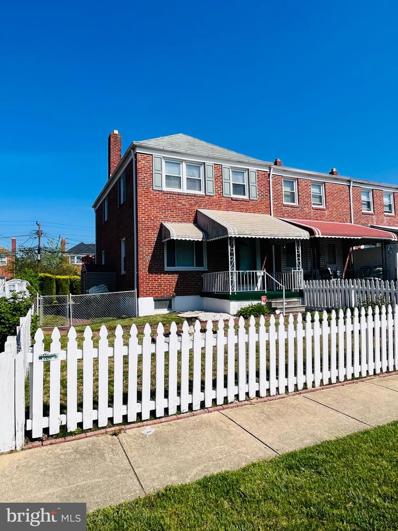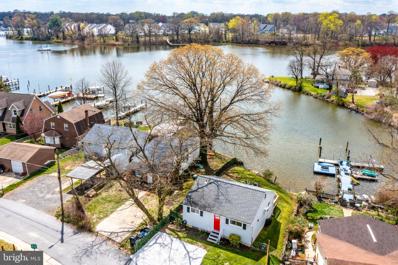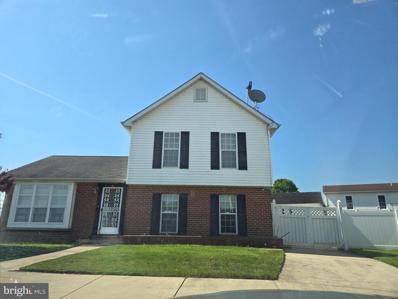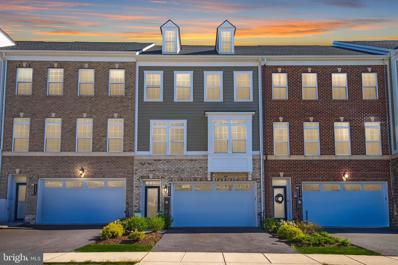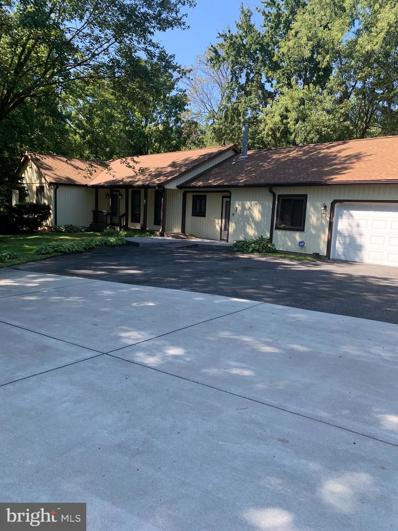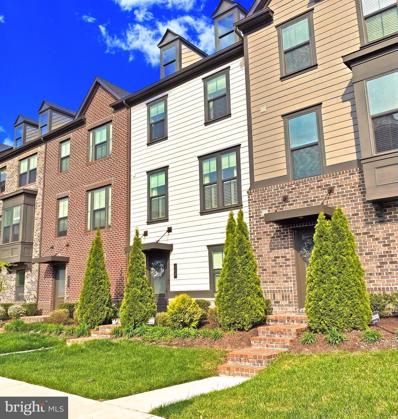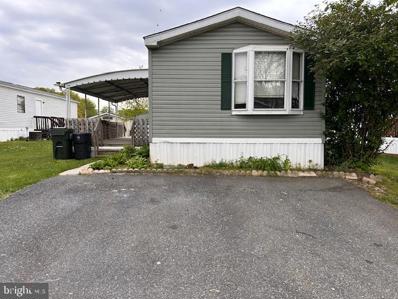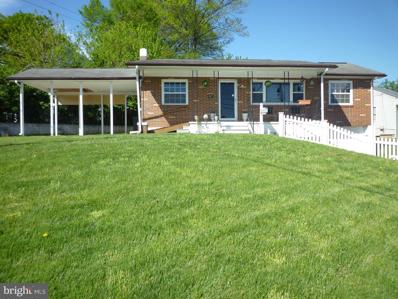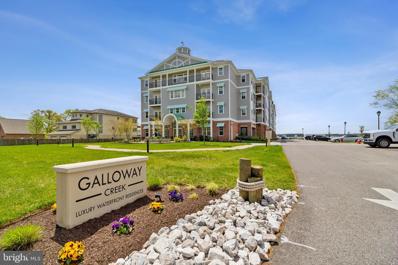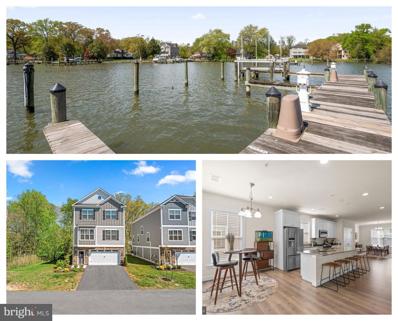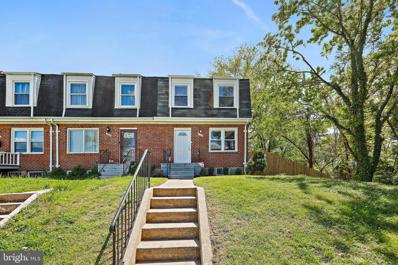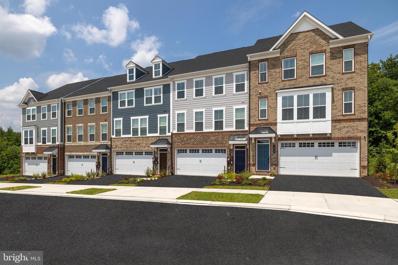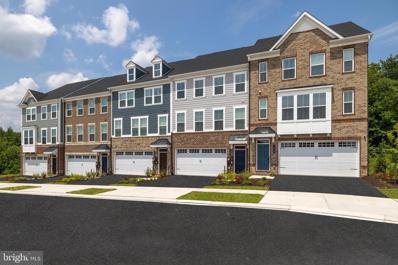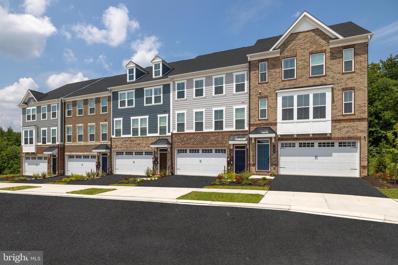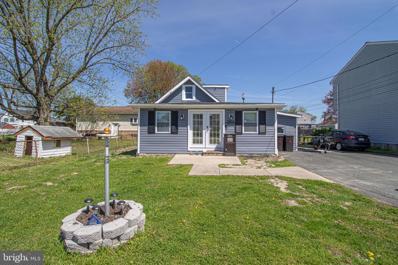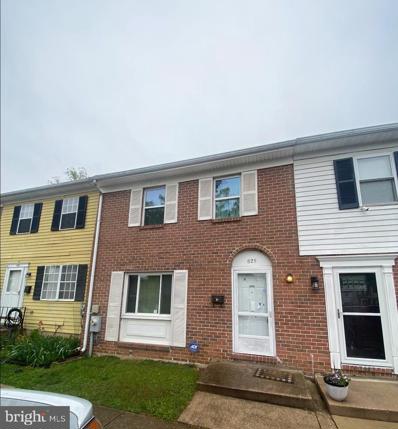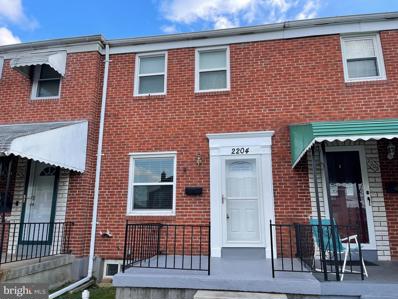Middle River MD Homes for Sale
- Type:
- Single Family
- Sq.Ft.:
- 1,520
- Status:
- NEW LISTING
- Beds:
- 3
- Lot size:
- 0.21 Acres
- Year built:
- 1962
- Baths:
- 3.00
- MLS#:
- MDBC2095712
- Subdivision:
- Carrollwood Manor
ADDITIONAL INFORMATION
WOW! WHAT AN INCREDIBLE FIND IN BOWLEYS QUARTERS!! GORGEOUS REHAB IN THE CARROLLWOOD COMMUNITY. THIS HOME BOASTS 3 BEDROOMS, 2.5 BATHS, A KITCHEN TO DIE FOR, A LIVING ROOM OFF OF THE KITCHEN, AND A LARGE FAMILY ROOM IN THE LOWER LEVEL. THE MASTER BEDROOM FEATURES A WALK-IN CLOSET AND A BEAUTIFUL DOUBLE VANITY MASTER BATHROOM WITH A CUSTOM TILE SHOWER STALL. THE GOURMET KITCHEN OFFERS 42" WHITE CABINETRY, NATURAL GAS STAINLESS STEEL APPLIANCES, AND A LARGE CUSTOM ISLAND WITH CENTER SINK. LETS NOT FORGET THE WHITE QUARTZ COUNTER-TOPS THROUGHOUT. THIS HOUSE FEATURES LUXURY VINYL PLANK FLOORING ON BOTH LEVELS. DON'T MISS THIS ONE!!
- Type:
- Single Family
- Sq.Ft.:
- 2,025
- Status:
- NEW LISTING
- Beds:
- 3
- Lot size:
- 0.65 Acres
- Year built:
- 2007
- Baths:
- 3.00
- MLS#:
- MDBC2095082
- Subdivision:
- Bowleys Quarters
ADDITIONAL INFORMATION
You must see this spectacular home in the much-sought-after waterfront area of Bowleys Quarters with a full view of the Seneca Creek. Stunning vaulted ceilings and open floor plan provide maximum comfort and luxury in this roomy contemporary style home. Bright open new kitchen with island and Jenn-Aire Range. Wood burning fireplace. Freshly painted and ready for you to move right in. Home is equipped with an elevator for easy access in and out.(recently serviced April, 2024) Primary bedroom offers lovely en-suite with walk-in shower, jetted tub and double sinks. Exterior boasts low maintenance vinyl deck and railings, and also a wooded lot on one side. Private pier with 12,000 lb. boat lift, water and electricity. Pier decking replaced in August, 2023. Home includes 14KW Whole Home Generator. American Pest Control contract renewed through April, 2025. This gem will sell quickly, so make your appointment now!
- Type:
- Single Family
- Sq.Ft.:
- 1,116
- Status:
- NEW LISTING
- Beds:
- 3
- Lot size:
- 0.04 Acres
- Year built:
- 1989
- Baths:
- 2.00
- MLS#:
- MDBC2094922
- Subdivision:
- Village Of Pawnee
ADDITIONAL INFORMATION
Fantastic home in the much-desired Village of Pawnee. This home has three spacious bedrooms and 1.5 baths. The many updates include a new roof, new HVAC and new windows. This home has been freshly painted with new flooring and carpeting throughout, Enjoy the updated eat in kitchen with entry to the rear fenced yard. Schedule an appointment today. This impressive property won't last long.
- Type:
- Single Family
- Sq.Ft.:
- 3,528
- Status:
- NEW LISTING
- Beds:
- 5
- Lot size:
- 0.75 Acres
- Year built:
- 1992
- Baths:
- 5.00
- MLS#:
- MDBC2093118
- Subdivision:
- Long Beach Estates
ADDITIONAL INFORMATION
Welcome to this rarely available waterfront home on a double lot (3/4 acres) with private pier - complete with water and electric as well as three boat lifts (25,000 lb; 10,000 lb and 2800 lb). You'll find impressive exterior entertaining space with a tiki bar; firepit; maintenance-free deck and custom paver patio. There is a large shed for extra storage as well as an oversized two-car garage with electric and plumbing (including a powder room). The inside has much to offer as well: The covered front porch will lead you inside to a two-story foyer with hardwood flooring and fresh, neutral paint throughout the home. You'll find decorative moldings in the formal dining room to the right and living room to the left with bay window. Just off the living room, is a private office space with built-in shelves, cathedral ceiling and french doors to a maintenance-free deck. The oversized family room has a wood-burning fireplace and extra exit to the deck. The eat-in kitchen has maple cabinets and backsplash. The laundry is situated on the main level for added convenience. Tucked away, you'll find a versatile space that can be used as a bedroom or rec room (easy conversion to an in-law suite). Upstairs, the primary bedroom has a large walk-in closet, attached full bathroom with skylights, jacuzzi tub, shower and double sinks. Three more bedrooms complete the upper level - one with a private full bathroom and the other two share that share the full bathroom in the hall. Some recent upgrades include roof replacement (2019) and hot water heater (2018). This home is NOT in a special flood hazard area.
- Type:
- Single Family
- Sq.Ft.:
- 1,470
- Status:
- NEW LISTING
- Beds:
- 3
- Year built:
- 1977
- Baths:
- 2.00
- MLS#:
- MDBC2095654
- Subdivision:
- Chestnut Woods
ADDITIONAL INFORMATION
Spacious Townhome in Chestnut Woods! This brick front home boasts an open floor plan on the main level ideal for entertaining. Enter the front door & take in the clean modern finishes. The luxury plank flooring leads from the living room to the open dining room. The centrally located kitchen is finished with granite counters, stainless appliances, & additional table space. The sliding glass doors take you to a rear sun room overlooking the fenced rear yard. Upstairs are 3 bedrooms & 2 baths. The primary bedroom is as wide as the house with plentiful storage space. The primary bath is finished in tile with a pedestal sink & glass shower stall. The common bath has contemporary tile walls & floor with a tub shower combination & oil rubbed bronze fixtures. A partially finished basement is more living space for you with lots of storage at the rear utility room. Chestnut Woods is a beautiful community to call home with great access to I-95.
- Type:
- Single Family
- Sq.Ft.:
- 1,305
- Status:
- NEW LISTING
- Beds:
- 3
- Lot size:
- 0.23 Acres
- Year built:
- 1966
- Baths:
- 1.00
- MLS#:
- MDBC2095354
- Subdivision:
- Carrollwood
ADDITIONAL INFORMATION
Welcome to your new haven in the sought-after neighborhood of Bowley Quarters! This beautiful 3-bedroom, 1-bath home offers spacious living areas, with the living room seamlessly flowing into the dining room, perfect for entertaining or cozy nights in. The kitchen is perfect for the home chef with ample amount of counter space and cabinetry. Recently finished, the lower level is a great space for a family room, adding even more space for relaxation and gatherings. The lower level also boasts an additional storage area or could be easily converted to living space. Outside, enjoy the sprawling backyard, complete with two sheds for extra storage and endless possibilities for outdoor enjoyment. Conveniently situated near shops, popular eateries, and local transit. This water community is perfect for all your summer fun. This home offers both comfort and convenience. Don't miss out on the opportunity to make this your own!
- Type:
- Townhouse
- Sq.Ft.:
- 2,844
- Status:
- NEW LISTING
- Beds:
- 3
- Lot size:
- 0.08 Acres
- Year built:
- 2016
- Baths:
- 4.00
- MLS#:
- MDBC2094210
- Subdivision:
- Windlass Run
ADDITIONAL INFORMATION
Take advantage of a unique opportunity to purchase the first lot reserved at the Preserves at Windlass Run. The current and original owner was the first buyer to place a lot deposit at the new development in 2015. The owner with the developer picked the ideal end lot for Beazer Homeâs new Vienna Townhome. The level lot, which backs to a lush, wooded Community Conservation Area has been handsomely land and hardscaped to add to its charm and character. You can settle in 30-45 days if you choose. Itâs priced below similar sized new construction and is also Larger than similar priced new properties. You will also save on transfer and recording costs compared with new construction. This premium lot, the best in the neighborhood has over $100,000 in featured options. The 2-car garage with an epoxy floor, 3 level townhome backs to woods with a view from the private patio off of the lower-level finished basement. The open concept main level has a dream kitchen with stainless appliances, premium cabinets, premium full height backsplash, hardwood floors front to back, and an island great for entertaining or day to day use. The direct vent main level fireplace keeps it warm and cozy in any season. The custom oversized (22â x 14â) deck off the main level has a retractable cloth awning ideal for entertaining. The Master bedroom has lit tray ceiling, a large custom closet, and an upgraded frameless shower with a Rainshower shower head. As you tour this wonderful home there is subtle satisfaction in knowing it is an Energy star certified home, has a 30-year architectural shingle roof, multiple ceiling fans, upgraded water heater (2024), and comfort height counters and cabinets. The house is pre-wired for security & alarm system for doors, windows, and cameras both inside and outside. It also is pre-wired with CAT 5/6 ethernet and has a Universal Remote Control (URC) Total Control System which controls lighting (Phillips Hue-based) and a fully integrated multi-room audio system with speakers on multiple floors both inside and outside and has a pet-friendly Invisible Fence tm property perimeter system with two medium dog collars for peace of mind.
- Type:
- Single Family
- Sq.Ft.:
- n/a
- Status:
- NEW LISTING
- Beds:
- 3
- Year built:
- 2000
- Baths:
- 2.00
- MLS#:
- MDBC2095402
- Subdivision:
- Biscayne Bay Village
ADDITIONAL INFORMATION
MUST SEE THIS 3 BEDROOM TWO BATH DOUBLE WIDE FEATURES LARGE EAT IN KITCHEN WITH SEPARATE DINING ROOM, FAMILY ROOM AND A LIVING ROOM, LAUNDRY ROOM, MASTER BEDROOM WITH A MASTER BATH, NEW ROOF 2016, NEW C/A 2018, NEW MOTOR IN FURNACE 2018, NEW STOVE 2023, WASHER AND DRYER 2013, REFRIGERATOR 2012 AND NEW ROOF ON DOUBLE SHED 2019. SCREENED IN PORCH, GREAT FOR ENTERTAINING!! QUITE CUL DE SAC THAT BACKS TO WOODS!!
- Type:
- Townhouse
- Sq.Ft.:
- 1,272
- Status:
- NEW LISTING
- Beds:
- 3
- Lot size:
- 0.07 Acres
- Year built:
- 1955
- Baths:
- 2.00
- MLS#:
- MDBC2095248
- Subdivision:
- Hawthorne
ADDITIONAL INFORMATION
Welcome to 2129 Vailthorn! This charming end-of-group townhome offers comfortable living with three bedrooms and two full baths. Step onto the covered front porch and into the inviting interior featuring gleaming hardwood floors throughout. The kitchen boasts a convenient breakfast bar, perfect for casual dining. Relax or entertain guests on the covered back porch overlooking the fenced yard, providing privacy and space for outdoor activities. A private driveway ensures hassle-free parking, while a storage shed offers additional space for your belongings. The finished basement provides extra living space and includes a full bath for added convenience. Don't miss the opportunity to make this lovely home yours!
- Type:
- Single Family
- Sq.Ft.:
- 728
- Status:
- NEW LISTING
- Beds:
- 2
- Lot size:
- 0.12 Acres
- Year built:
- 1957
- Baths:
- 1.00
- MLS#:
- MDBC2095378
- Subdivision:
- Kingston Park
ADDITIONAL INFORMATION
SEE WHY YOU SHOULD BUY INSTEAD OF RENT! This cute WATERFRONT home has so much to offer at this price point. The interior has new drywall and trim; a fab new stylish tile bathroom with walk in shower; fully updated (cabinets too) kitchen with white quartz counters and white herringbone backsplash, new stainless appliances and farm sink with upgrade gourmet faucet; hardwood and LVP floors; newer roof and hot water heater; new electric baseboard heat; new lighting; new interior and exterior doors; and landscaping. The attic is fully floored for more storage area--or go up and add on a second story! The home is certified Lead free AND when Isabel blew through in 2003 this home was 1 of the only homes along the street that was spared- AND a flood certification was issued! Note attached plat stating the property is NOT in a flood zone. There is no dock, but paddle boats can get you to nearby Restaurants for dinner and fun! Motorized boats are permitted. The views are sublime, and summer is coming! Why live somewhere boring???
- Type:
- Single Family
- Sq.Ft.:
- 1,569
- Status:
- NEW LISTING
- Beds:
- 3
- Lot size:
- 0.17 Acres
- Year built:
- 1986
- Baths:
- 2.00
- MLS#:
- MDBC2093956
- Subdivision:
- Cunninghill Cove
ADDITIONAL INFORMATION
Home is an Estate Sale. Being sold AS is seller will make no repairs , Family Representative has never lived in home. Come take a look at the possibilities this home has to offer. Located in Middle River. This house has seen a lot of family parties and a lot of love in the past. Just needs a love to bring it up to date. In ground Pool with cover 2 outdoor sheds perfect for parties. Fenced in yard.Home has a heat pump , central Air, Washer Dryer, Solar Roof , Dishwasher. Offers Formal dining Room , and eat in kitchen built in table. large Living Room and 3 bedrooms upstairs, jetted tub and 1- 1/2 bathrooms. Has a Back up Generator for service needs In ground pool needs work to be operational.
- Type:
- Single Family
- Sq.Ft.:
- 3,372
- Status:
- Active
- Beds:
- 5
- Lot size:
- 0.06 Acres
- Year built:
- 2020
- Baths:
- 4.00
- MLS#:
- MDBC2094892
- Subdivision:
- Greenleigh
ADDITIONAL INFORMATION
This amazing, nearly new 5 BR, 3.5BA townhome is the epitome of luxury and convenience combined. This gorgeous home is situated in a prime location with open space common area in front and backing to trees, offering you added privacy and views of wildlife. Absolutely no expense was spared in the upgrades. The gourmet kitchen with 11ft island and miles of quartz countertops are what dreams are made of! Filled with natural light, this functional and spacious open floorplan with 9+ ft ceilings will win your heart immediately. Some of the other fantastic features include beautifully tiled gas fireplace, custom crown molding with uplighting, soaking tub and stand up shower in 4 piece master en suite, huge walk-in closet and tray ceilings in master bedroom, recreation room with hand-crafted custom barn door, oversized deck with stairs to back yard and so much more. Enjoy 3372 square ft of luxurious living in one of the premier communities in eastern Baltimore County. Greenleigh at Crossroads has low HOA fees but is rich with amenities including two gorgeous pools, community center, playground, walking trails, dog park, and even a yoga and fitness studio. You will feel like you are living in an all inclusive resort! Baltimore County's brand new premier Pickleball facility just across Rt. 43. Convenient access to 695,95 local shopping, entertainment and amazing dining opportunities as well as world class heathcare. This is where you want to be!
- Type:
- Single Family
- Sq.Ft.:
- 2,580
- Status:
- Active
- Beds:
- 3
- Lot size:
- 0.61 Acres
- Year built:
- 1979
- Baths:
- 3.00
- MLS#:
- MDBC2093076
- Subdivision:
- Middle River
ADDITIONAL INFORMATION
OPEN HOUSE Sunday 5/5 is cancelled due to rain!!!Easy one floor living in this large well maintained rancher! This home sits at the end of a private road. UPGRADES INCLUDE: New siding* Roof* CAC *Recent appliances and HWH! This home offers a formal living room& dining room plus a familyroom off the kitchen. There is added bonus space with the 3 season room off the family room that leads to a large fenced back yard. (private , backs to woods , perfect for entertainment and family gatherings) Besides xtra parking in front of the oversize garage , there is also a 12x20 Chalet vinyl shed in back yard!!
- Type:
- Single Family
- Sq.Ft.:
- 2,120
- Status:
- Active
- Beds:
- 3
- Lot size:
- 0.03 Acres
- Year built:
- 2017
- Baths:
- 4.00
- MLS#:
- MDBC2094422
- Subdivision:
- Greenleigh At Crossroads
ADDITIONAL INFORMATION
Introducing a stunning townhouse nestled at Greenleigh at Crossroads in Middle River! This inviting property boasts 3 bedrooms, including a beautiful master bedroom with its own master bathroom. Enjoy the ease of upstairs laundry and the spaciousness of an open-concept family and dining room, perfect for entertaining. Step outside onto the beautiful deck, or utilize the garage and driveway offering a total of 4 parking spaces. Need extra space? The ground level offers a versatile area for a potential 4th bedroom, office, or storage. Dive into community amenities like a swimming pool, park, and trail, or take advantage of nearby stores for added convenience. Don't miss out on this exceptional home in a highly sought-after location!
- Type:
- Manufactured Home
- Sq.Ft.:
- 980
- Status:
- Active
- Beds:
- 3
- Year built:
- 1988
- Baths:
- 2.00
- MLS#:
- MDBC2094682
- Subdivision:
- Williams Estates
ADDITIONAL INFORMATION
This 3 bedroom, 2 bath home has been recently updated with stylish hardwood floors, ceramic tile bathrooms, and new carpet in the bedrooms. The exterior of the home has a large, covered deck for entertaining and storage shed for all of your outdoor equipment. The home has an open floor plan that has been freshly painted, new blinds added, and recently installef hot water heater. The quiet community of Williams Estates/Peppermint Woods offers 2 playgrounds, a dog park, a walking trail, a fitness center and a community center. It is conveniently located near all major highways and nearby shopping and restaurants. All residents must be approved by the park prior to submitting an offer.
$260,000
804 Fuselage Middle River, MD 21220
- Type:
- Single Family
- Sq.Ft.:
- 1,848
- Status:
- Active
- Beds:
- 3
- Lot size:
- 0.13 Acres
- Year built:
- 1942
- Baths:
- 2.00
- MLS#:
- MDBC2094952
- Subdivision:
- Victory Villa
ADDITIONAL INFORMATION
Due to multiple offer situation please email me your client's best and highest offer by the end of day this Wednesday 05/01/24. Truly remarkable, brick front rancher with 3 bedrooms (1 bedroom turned into laundry room), 2 full bathrooms, finished basement, 2 one car garages (one in the basement and one on the main level), 1 one car attached covered carport, multiple driveways (not to mention plenty of street parking) - car lovers and entertainers dream!!! Property was top to bottom renovated in 2017 including the new roof, carpeting, kitchen, etc etc. This home features new HVAC & water heater(2019) with heatpump, hardwood floors under the new carpet, all tinted windows and doors, electric motor garage doors with remote controls. Property is sold strictly as is, where is - the seller shall not make any repairs. Cohen & Forman is preferred title company.
- Type:
- Single Family
- Sq.Ft.:
- 2,058
- Status:
- Active
- Beds:
- 2
- Year built:
- 2022
- Baths:
- 2.00
- MLS#:
- MDBC2094910
- Subdivision:
- Bowleys Quarters
ADDITIONAL INFORMATION
Experience waterfront luxury living in this sought-after Bowleys Quarters condominium on Galloway Creek! This 2-bedroom, 2-bathroom unit comes fully furnished, allowing you to move in and immediately enjoy summers by the water. With elevator access, getting to your unit is a breeze. The interior features every upgrade imaginable, including a chef's kitchen with granite countertops, high-end stainless steel appliances, and an open floor plan that maximizes space and natural light. Every window in the condo offers a stunning water view, creating a serene and picturesque environment. Parking is convenient with 2 reserved spaces in a secure garage, plus ample guest parking available. Additionally, this unit includes a deeded boat slip with a 20,000lb boat lift and 2 catwalks for easy boat access. A private storage unit is also included, providing extra space for your belongings. Don't miss out on this opportunity to own a waterfront retreat with all the amenities for a comfortable and luxurious lifestyle!
- Type:
- Single Family
- Sq.Ft.:
- 2,304
- Status:
- Active
- Beds:
- 3
- Year built:
- 2021
- Baths:
- 3.00
- MLS#:
- MDBC2094746
- Subdivision:
- Waters Edge
ADDITIONAL INFORMATION
Welcome to Waters Edge at Seneca Creek. Own 1 of only 11 homes in this exquisite gated waterfront community. Caruso Homes, Constellation Model includes 3 bedrooms and two and a half baths with an amazing open concept floor plan. The kitchen offers stainless steel gas appliances, granite counter tops, and LVP flooring. Oversized island with stainless steel two sided sink and a pantry. Composite deck overlooking lush greenery behind the home for those peaceful evenings. Upstairs you'll find 2 generously sized guest rooms, a hall bathroom with dual sinks and quartz counters. The primary bedroom has a large walk in closet, the primary bath offers two sinks, a huge stand up shower and quartz counters. Bedroom floor laundry room!! Calling all garage lovers; this garage is large enough to house 3 cars and a jet ski. The garage also has a temperature controlled hvac room. Community dock included in the condo/hoa fees. This particular home includes a deeded boat slip (#8).
- Type:
- Townhouse
- Sq.Ft.:
- 1,536
- Status:
- Active
- Beds:
- 3
- Lot size:
- 0.09 Acres
- Year built:
- 1969
- Baths:
- 1.00
- MLS#:
- MDBC2094404
- Subdivision:
- Hawthorne
ADDITIONAL INFORMATION
Welcome to 2100 Cockspur Road. Located in a serene corner of the community, this end of group townhome offers a combination of both convenience and privacy. Enjoy seasonal glimpses of the nearby water behind the home. In 2023 the home received significant upgrades that included adding central air-conditioning and the replacement of the home's heating system. Also, the addition of a side and back yard fence ensures privacy for outdoor gatherings, relaxation and play. An open living and dining room floor plan is flooded by natural light. Your own parking pad located at the rear of the home provides hassle-free parking, supplemented by ample street parking for guests. Make this charming townhome your own private retreat. Schedule a showing today!
- Type:
- Single Family
- Sq.Ft.:
- 2,793
- Status:
- Active
- Beds:
- 3
- Lot size:
- 0.06 Acres
- Year built:
- 2024
- Baths:
- 3.00
- MLS#:
- MDBC2094716
- Subdivision:
- Greenleigh At Crossroads
ADDITIONAL INFORMATION
NVHomes at Greenleigh Executive Collection: Luxury 2-Car Garage Townhomes in a planned community. Our McPherson with FOURTH LEVEL features a 30â+ Backyard, finished basement, chefâs kitchen, 7â plank flooring, luxury ownerâs suite featuring a spa bath including dual vanities and a roman shower, 9â ceilings, and more. Greenleighâs amenities include pool, clubhouse, fitness center, trails, dog park, and onsite shopping. Photos taken at a model - for viewing only. For a limited time, NVHomes is offering up to $20,000 in Closing Costs with the use of NVR Mortgage. Model hours apply, please call to schedule an appointment.
- Type:
- Single Family
- Sq.Ft.:
- 2,595
- Status:
- Active
- Beds:
- 3
- Lot size:
- 0.06 Acres
- Year built:
- 2024
- Baths:
- 3.00
- MLS#:
- MDBC2094710
- Subdivision:
- Greenleigh At Crossroads
ADDITIONAL INFORMATION
NVHomes at Greenleigh Executive Collection: Luxury 2-Car Garage Townhomes in a planned community. Our McPherson with 4â EXTENSION features a 30â+ Backyard, finished basement, chefâs kitchen, 7â plank flooring, luxury ownerâs suite featuring a spa bath including dual vanities and a roman shower, 9â ceilings, and more. Greenleighâs amenities include pool, clubhouse, fitness center, trails, dog park, and onsite shopping. Photos taken at a model - for viewing only. For a limited time, NVHomes is offering up to $20,000 in Closing Costs with the use of NVR Mortgage. Model hours apply, please call to schedule an appointment.
- Type:
- Single Family
- Sq.Ft.:
- 2,307
- Status:
- Active
- Beds:
- 3
- Lot size:
- 0.06 Acres
- Year built:
- 2024
- Baths:
- 3.00
- MLS#:
- MDBC2094708
- Subdivision:
- Greenleigh At Crossroads
ADDITIONAL INFORMATION
NVHomes at Greenleigh Executive Collection: Luxury 2-Car Garage Townhomes in a planned community. Our McPherson features a 30â+ Backyard, finished basement, chefâs kitchen, 7â plank flooring, luxury ownerâs suite featuring a spa bath including dual vanities and a roman shower, 9â ceilings, and more. Greenleighâs amenities include pool, clubhouse, fitness center, trails, dog park, and onsite shopping. Photos taken at a model - for viewing only. For a limited time, NVHomes is offering up to $20,000 in Closing Costs with the use of NVR Mortgage. Model hours apply, please call to schedule an appointment.
- Type:
- Single Family
- Sq.Ft.:
- 1,085
- Status:
- Active
- Beds:
- 2
- Lot size:
- 0.17 Acres
- Year built:
- 1943
- Baths:
- 1.00
- MLS#:
- MDBC2093576
- Subdivision:
- Oliver Beach
ADDITIONAL INFORMATION
Welcome to Your Oasis in Oliver Beach! Every day feels like Saturday when you reside by the serene waters! Embrace the charm of Oliver Beach, where golf carts, leisurely strolls, and biking adventures are part of daily life. Join in the cherished tradition of July 4 fireworks illuminating the Gunpowder River. Nestled within the highly sought-after Oliver Beach Community, this impeccably updated single-family home invites you to craft the lifestyle you've always dreamed of. With sleek modern finishes throughout, this residence offers 2 Bedrooms, 1 Bathroom, and ample living space. The main floor highlights include stepping into an inviting open-concept layout, featuring a spacious living room seamlessly connected to the kitchen. The entry-level bedroom boasts a generous closet, complemented by a full bathroom, laundry room, and an additional office area that could easily convert into a third bedroom if desired. The upper level you'll discover a finished bonus room, ideal for an extra bedroom, office space, or storage solutions. This home has been completely renovated, including updates to the foundation, kitchen, bathroom, roof, electrical, and plumbing systems. Your convenience is prioritized with private off-street parking available in the driveway. The outdoors are a delights, entertain effortlessly in the expansive backyard, perfect for hosting crab feasts, cookouts, or simply relishing the tranquility of your private oasis. Robert Oliver Community Park, situated just a short stroll away on an acre of lush land, adds to the community's allure. The community perks include enjoy the benefits of NO HOA fees, with the option for a minimal yearly membership fee that grants access to shared amenities such as fishing piers, a boat launch, beach area, and park along the Gunpowder River. Reduced rental rates for the Community Building are also available to members. Recreational opportunities abound you will discover endless outdoor adventures with Gunpowder Park merely 1.4 miles away, featuring a beach, hiking trails, playgrounds, pavilions, canoe/kayak rentals, and a marina for boating enthusiasts. Truly turnkey living, where you will experience maintenance-free living at its finestâsimply unpack and immerse yourself in the joys of summer! Schedule Your Private Showing Today: This extraordinary home encompasses all you desire in waterfront community. Book your private showing now before this opportunity slips away!
- Type:
- Single Family
- Sq.Ft.:
- 1,690
- Status:
- Active
- Beds:
- 3
- Year built:
- 1979
- Baths:
- 2.00
- MLS#:
- MDBC2094582
- Subdivision:
- Chestnut Woods
ADDITIONAL INFORMATION
Great opportunity to buy way below market value in Essex. 3 brm 1.5 townhome. Needs work, but opportunity is endless. Property is ratified and ready for settlement. Owner and agent do not guarantee accuracy in this listing. Sold strictly as is, cash or private loan only. Owner prefers to use Silver Title.
- Type:
- Single Family
- Sq.Ft.:
- 1,144
- Status:
- Active
- Beds:
- 4
- Lot size:
- 0.04 Acres
- Year built:
- 1956
- Baths:
- 2.00
- MLS#:
- MDBC2094520
- Subdivision:
- Hawthorne
ADDITIONAL INFORMATION
Updated 4 BR/ 1-1/2 Bath Home- New Kitchen-New Floors -Fresh Paint- New Carpet-Front and Rear Porches With Additional Parking in Rear. Great Location Near Local Water Oriented Parks, Marinas, Retail Shopping and Restaurants. Convenient to Commuter Routes and MARC Train.
© BRIGHT, All Rights Reserved - The data relating to real estate for sale on this website appears in part through the BRIGHT Internet Data Exchange program, a voluntary cooperative exchange of property listing data between licensed real estate brokerage firms in which Xome Inc. participates, and is provided by BRIGHT through a licensing agreement. Some real estate firms do not participate in IDX and their listings do not appear on this website. Some properties listed with participating firms do not appear on this website at the request of the seller. The information provided by this website is for the personal, non-commercial use of consumers and may not be used for any purpose other than to identify prospective properties consumers may be interested in purchasing. Some properties which appear for sale on this website may no longer be available because they are under contract, have Closed or are no longer being offered for sale. Home sale information is not to be construed as an appraisal and may not be used as such for any purpose. BRIGHT MLS is a provider of home sale information and has compiled content from various sources. Some properties represented may not have actually sold due to reporting errors.
Middle River Real Estate
The median home value in Middle River, MD is $317,500. This is higher than the county median home value of $242,700. The national median home value is $219,700. The average price of homes sold in Middle River, MD is $317,500. Approximately 52.63% of Middle River homes are owned, compared to 39.36% rented, while 8.01% are vacant. Middle River real estate listings include condos, townhomes, and single family homes for sale. Commercial properties are also available. If you see a property you’re interested in, contact a Middle River real estate agent to arrange a tour today!
Middle River, Maryland has a population of 25,654. Middle River is less family-centric than the surrounding county with 29.53% of the households containing married families with children. The county average for households married with children is 29.92%.
The median household income in Middle River, Maryland is $59,113. The median household income for the surrounding county is $71,810 compared to the national median of $57,652. The median age of people living in Middle River is 38 years.
Middle River Weather
The average high temperature in July is 89.3 degrees, with an average low temperature in January of 26 degrees. The average rainfall is approximately 44.7 inches per year, with 20.1 inches of snow per year.
