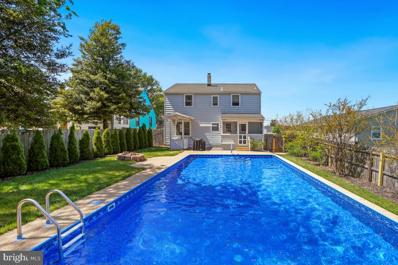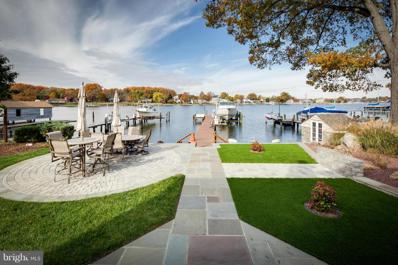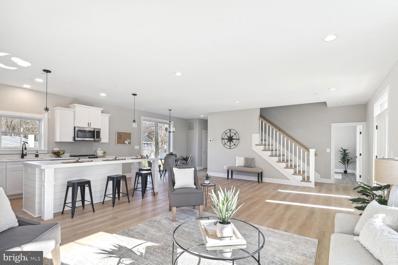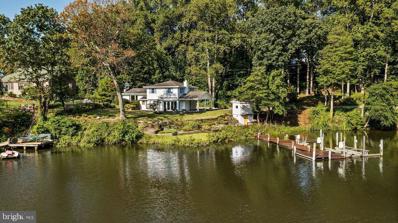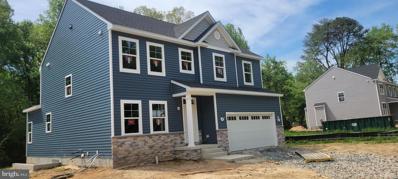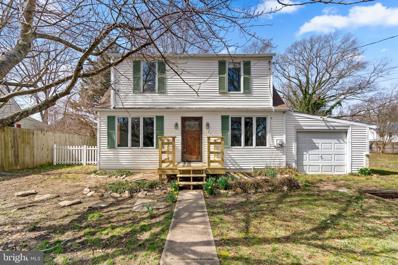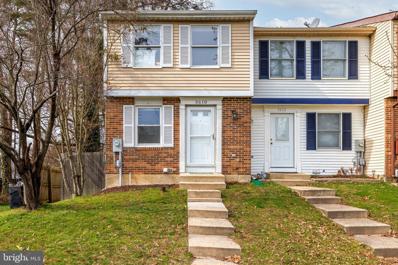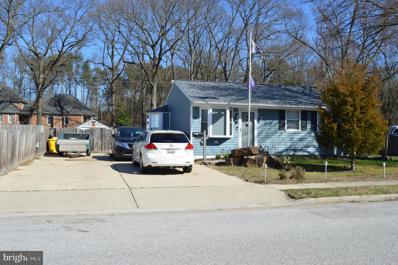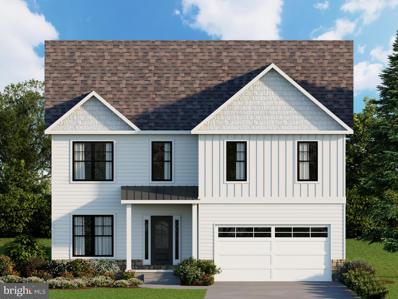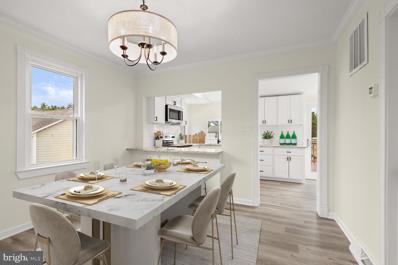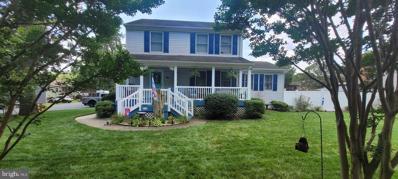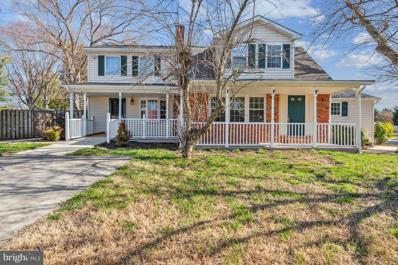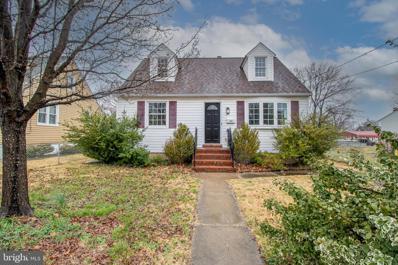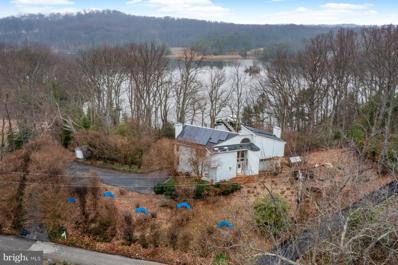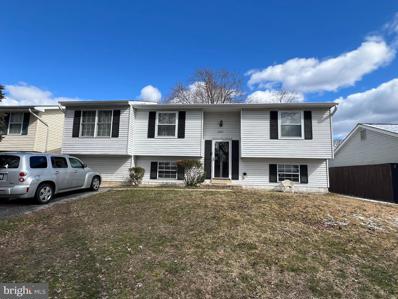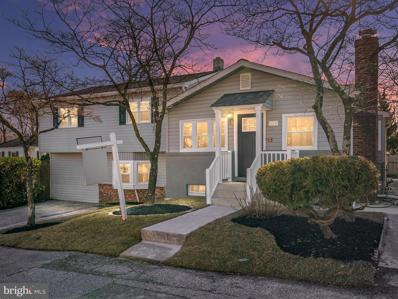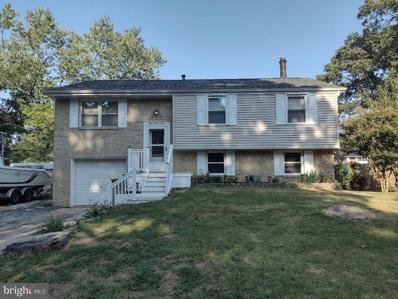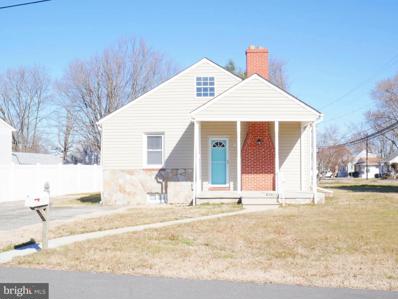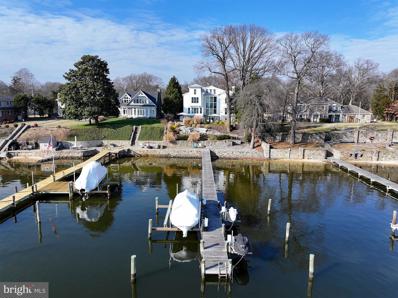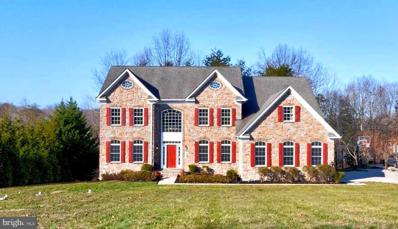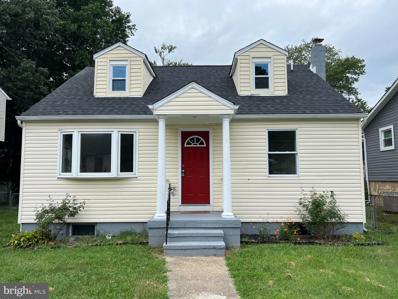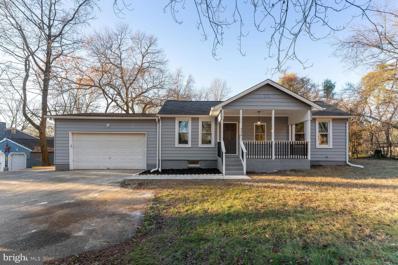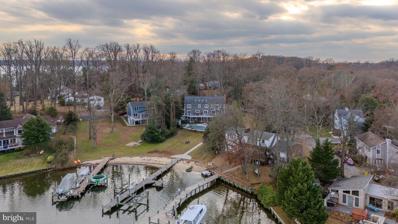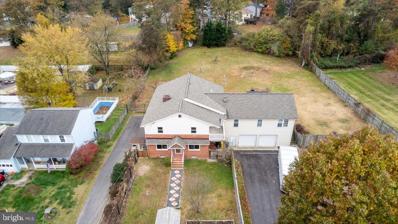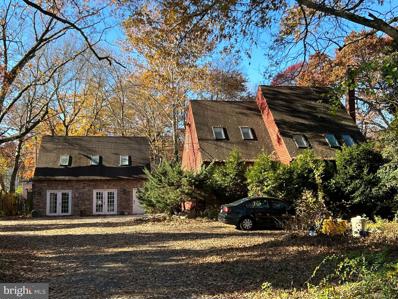Pasadena MD Homes for Sale
$499,000
217 Arundel Road Pasadena, MD 21122
- Type:
- Single Family
- Sq.Ft.:
- 2,214
- Status:
- Active
- Beds:
- 4
- Lot size:
- 0.14 Acres
- Year built:
- 1961
- Baths:
- 4.00
- MLS#:
- MDAA2079014
- Subdivision:
- Riviera Beach
ADDITIONAL INFORMATION
Step into your dream home right here in the heart of Riviera Beach! This remarkable property is a sanctuary of luxury, boasting upgrades at every turn and offering an unparalleled move-in ready experience that will have you packing your bags in no time! Picture yourself in the heart of the home, surrounded by sleek granite countertops in the kitchenâperfect for crafting culinary delightsâand an inviting dining area flooded with natural light. The great room is an absolute showstopper, with gleaming hardwood floors adding warmth and elegance to the main level. Explore downstairs and discover a fully finished basementâa haven for relaxation and entertainingâwith a spacious bedroom, chic full bathroom, and expansive den/rec room awaiting your personal touch. Upstairs, the primary suite beckons, promising a tranquil retreat for rest and rejuvenation. Indulge in the spa-inspired bath, featuring a tiled shower and dual sinks, for a touch of everyday luxury. With two additional generously sized guest rooms and another hall bath upstairs, there's plenty of space for everyone to feel at home. But the true highlight? Your own private pool, just in time for Spring/Summer! Dive in and soak up the sun, or unwind in the screened-in porch/cabana, perfect for al fresco dining under the stars. Nestled in the sought-after Riviera Beach community, this property offers access to an array of amenities without the hassle of HOA fees. With the water just a block away, you'll enjoy easy access to waterfront bliss year-round, creating a vacation vibe every day. Don't let this opportunity slip awayâmake this staycation-worthy home yours today! Schedule a tour now and start living the beach lifestyle you've always dreamed of! **Join us for our Open House on Sunday, April 28th from 12pm-2pm!**"
- Type:
- Single Family
- Sq.Ft.:
- 2,032
- Status:
- Active
- Beds:
- 4
- Lot size:
- 0.2 Acres
- Year built:
- 1952
- Baths:
- 2.00
- MLS#:
- MDAA2080272
- Subdivision:
- Pinehurst
ADDITIONAL INFORMATION
OFFER deadline is SUNDAY at NOON. Seller has right to accept any offer before the deadline. MOVE RIGHT IN! This 4 BR, 2 BA home has so much to offer and has multiple living spaces that allow everyone to stretch out and be comfortable while taking in the remarkable views of Bodkin Creek! Minutes from the open bay, this Craftsman style home is METICULOUSLY DESIGNED! No detail overlooked! Panoramic water views, granite, limestone, hardwoods. Extra amenities include stone courtyards & walkways, 110' pier w/water & electric, 10x50 patio at water's edge w/built in shed. 30k boat lift, 7k jet ski lift and large parking pad. Tax record does not accurately reflect sq ft. Seller willing to sell furnishings and decor. Kitchen Appliances replaced in 2023 Roof 14 years old Estimating that washer/dryer/HVAC/Hot Water are 10 or more years old
$699,000
7844 Bertha Road Pasadena, MD 21122
- Type:
- Single Family
- Sq.Ft.:
- n/a
- Status:
- Active
- Beds:
- 4
- Lot size:
- 0.29 Acres
- Year built:
- 2024
- Baths:
- 3.00
- MLS#:
- MDAA2077666
- Subdivision:
- Rock View Beach
ADDITIONAL INFORMATION
**DECK & MASTER CLOSET SYSTEM TO BE INSTALLED** Stunning NEW construction with 4 bedrooms (optional first-floor bedroom or office with full bath) and 3 full baths offers a combination of comfort and elegance. Prepare your favorite meals in the stunning chef's kitchen boasting Brazilian Marble countertops, stainless steel appliances, a beverage refrigerator and a large eat-in area! The family room right off the kitchen offers the perfect place to gather in front of the welcoming gas fireplace! The upper level hosts 3 bedrooms, including an Owner's Suite featuring a walk-in closet and a gorgeous master bath with shower and double vanity. Large lower level with high ceilings awaits your inspiration AND the walk-up attic has 2 rooms with an amazing amount of storage. This home features a neutral color scheme, Hardiplank siding, luxury vinyl plank flooring and is ready to enjoy! Rockview Beach / Riviera Isles Improvement Association, Inc's community facilities include the beach, boat ramp, and a community hall (available for community use for a modest fee).
- Type:
- Single Family
- Sq.Ft.:
- 2,264
- Status:
- Active
- Beds:
- 3
- Lot size:
- 0.29 Acres
- Year built:
- 1963
- Baths:
- 3.00
- MLS#:
- MDAA2079260
- Subdivision:
- North Shore
ADDITIONAL INFORMATION
Park Creek has an entrance that allows for some larger yachts..mean low is 5 feet at the entrance! There are several Large Yachts on near by piers, a 43ft Eastbay for instance! Sought after peninsula location on the "North Shore" of the Magothy River with easy access to the main channel. Private protected cove with your own dock that has 5 feet of water and 2 power lifts, 1 for a jet ski and a 10,000lb lift. Inside, this cute cottage has wood burning fireplaces, a bright living room with hardwood floors and a bay window with a panoramic view of Park Creek. There is a large brick paver patio where you can relax as you watch ospreys and herons. Beautifully landscaped! 3 large bedrooms upstairs allow for great entertaining on the lower level indoors and out.
- Type:
- Single Family
- Sq.Ft.:
- 2,394
- Status:
- Active
- Beds:
- 4
- Lot size:
- 5.79 Acres
- Year built:
- 2024
- Baths:
- 2.00
- MLS#:
- MDAA2080110
- Subdivision:
- Powhatan Beach
ADDITIONAL INFORMATION
Wagner Homes presents the Camden model. This colonial is sited on nearly 6 acres of beautiful woods. The home features a partial stone front with Pacific Blue siding color. The first floor, with 9ft ceilings, has a great flow from the entry , living room to the open kitchen with an 8 ft center island. Maple cabinets with quartz counters. Opens to 16x10 morning room overlooing nature. Upstairs to the bedrooms and laundry area. The owners suite has 2 huge walk-in closets. Tray ceiling Full bath with ceramic floor and shower and soaking tub surrounds. Still time for the Buyers to pick ceramic color, carpet in bedrooms color and counter top color. Looks like a late may or early June finsih. The community has a boat ramp and fishing pier for $55 per year
- Type:
- Single Family
- Sq.Ft.:
- 1,008
- Status:
- Active
- Beds:
- 3
- Lot size:
- 0.17 Acres
- Year built:
- 1950
- Baths:
- 2.00
- MLS#:
- MDAA2079930
- Subdivision:
- Magothy Beach
ADDITIONAL INFORMATION
IT'S BEAUTIFUL INSIDE! A newly remodeled, open concept home in a water privileged community. Sought after Chesapeake schools (Chesapeake High). The kitchen with stone countertops and country sink provides views of a huge, fully fenced backyard and a comfortable dining area and the front yard. Large primary bedroom with walk-in closet and en-suite bathroom upstairs provides a quiet retreat. New carpet and flooring throughout. The basement provides ample storage and contains the HVAC and hot water heater making this house a worry-free place to call home for many years to come. Community amenities include access to the Magothy river, boat ramp, pier, beaches, and community events. A large single car garage provides storage area for canoes, kayaks, tools, etc., and a large SUV... There is also a large shed in the back yard. You will enjoy this house and the community.
- Type:
- Townhouse
- Sq.Ft.:
- 1,185
- Status:
- Active
- Beds:
- 3
- Lot size:
- 0.06 Acres
- Year built:
- 1984
- Baths:
- 2.00
- MLS#:
- MDAA2079624
- Subdivision:
- Chesterfield
ADDITIONAL INFORMATION
Amazing end unit at a perfect price. This stunning home is a buyers dream! Offering a bright and updated kitchen and dining room. Family room fireplace to keep cozy on the winter nights. Two spacious bedrooms on second level and one bedroom with 1/2 bath on the lower level. Are you ready for the summer cook-outs? The patio is just waiting for fun gatherings plus a fenced backyard,Wonderful sought after community with pools, basketball and tennis courts to name a few. Close to everything! Make this house your home. Hurry wonât last long
$325,000
13 Penny Lane Pasadena, MD 21122
- Type:
- Single Family
- Sq.Ft.:
- 864
- Status:
- Active
- Beds:
- 2
- Lot size:
- 0.25 Acres
- Year built:
- 1957
- Baths:
- 1.00
- MLS#:
- MDAA2079274
- Subdivision:
- Pasadena Manor
ADDITIONAL INFORMATION
Don't miss this great rancher in Pasadena Manor across from Lake Waterford Park. Out side there is a exceptionally wide drive-way large enough for at least 6 cars. Plenty of outdoor electric for Christmas and Holiday Lighting. The backyard is fully fenced with a shed and another out building, stamped concrete patio, and there is a house generator as well. Inside the home features: Ceramic tile in the kitchen and bathroom. There is a jetted tub and a separate shower in the bathroom. The master bedroom is spacious enough for a work from home space. The lower level has a double wide staircase from the outside, a full bath, refrigerator, and has heat and air. Don't miss seeing this home.
$689,990
216 Drum Avenue S Pasadena, MD 21122
- Type:
- Single Family
- Sq.Ft.:
- 2,232
- Status:
- Active
- Beds:
- 4
- Lot size:
- 0.35 Acres
- Baths:
- 3.00
- MLS#:
- MDAA2079438
- Subdivision:
- Selby Grove
ADDITIONAL INFORMATION
ONE SITE REMAINS! Anne Arundel County's premier homebuilder, Ameri-Star Homes, is excited to be offering our newest craftsman style to-be-built home located in a beautiful, established community of Selby Grove. Our popular Sussex model has been appointed with a wonderful set of features such as 9-foot ceilings, a 4-foot extension in the primary bedroom, engineered hardwood floors on the entire main level, granite counters throughout, upgraded cabinets, ceramic-clad baths, stainless appliances, exterior stone, and so much more. There is plenty of room for expansion including adding an optional finished rec room, basement bedroom, or full bathroom in the basement at an additional cost. This home has an upgraded exterior package featuring vertical and horizontal siding, accenting stone, portico porch, vinyl shakes in the gables and 25-year roof shingles, a fully sodded yard to LOD with a generous landscaping package. Located minutes to Ft. Meade, NSA, DISA and US Cyber Command and an easy commute to Baltimore, Washington DC, and historic Annapolis. This is a rare opportunity for new construction in Pasadena. Make all your options and color selections at our design center. The pictures included with this listing show optional features and may be representative of likeness. Ask for details. Prices, terms, conditions, and availability is subject to change without prior written notice. Other Home Plans Are Available. Ask us about locking in your interest rate for up to one year.
- Type:
- Single Family
- Sq.Ft.:
- 1,408
- Status:
- Active
- Beds:
- 3
- Lot size:
- 0.36 Acres
- Year built:
- 1954
- Baths:
- 2.00
- MLS#:
- MDAA2079716
- Subdivision:
- Bayside Beach
ADDITIONAL INFORMATION
To help visualize this homeâs floorplan and to highlight its potential, virtual furnishings may have been added to photos found in this listing. Come and take a look at this newly renovated, two-level Colonial style home that will surely take your breath away! Located in the quiet neighborhood of Bayside Beach, this home is within a few steps away from water view from surrounding bodies of water such as Patapsco River, Boyd Pond and Back Creek and wonderful park such as Hancocks Historic Park. With so many upgrades completed such as newly installed breakfast bar, brand new kitchen with granite countertop and tile backsplash, complete with stainless steel kitchen appliances. New roof, new water heater and heat pump, new vinyl plank flooring all throughout the main level, and new carpet flooring on the second level. Third bedroom added to make three decent sized bedrooms. New paint all throughout! Main level half bath is perfect for guests. More entertainment spaces on the front porch and rear deck! This home is move-in ready and is ideal for any homeowner. Imagine being within minutes to water access, and community fishing pier. This one will surely not last so schedule your showing now!
- Type:
- Single Family
- Sq.Ft.:
- 2,697
- Status:
- Active
- Beds:
- 4
- Lot size:
- 0.23 Acres
- Year built:
- 2002
- Baths:
- 4.00
- MLS#:
- MDAA2078326
- Subdivision:
- Green Haven
ADDITIONAL INFORMATION
Nothing to do but move in!!! Come check out this 4 Bedroom 3 Full and 1 Half bath. (One Bedroom on Main Floor with Full Bath and Private Entrance ).Very well maintained with MANY Recent Upgrades! Large Kitchen with newer Granite Countertops, SS Appliances, Lots of Cabinet Space! Kitchen opens to Dining Area, Family Room and Sliding Door To the Back yard. Upstairs includes 3 Nice size Bedrooms and 2 Full Baths. Fully Finished Basement with Large Rec Room, Custom Wet Bar W/ quartz Countertops, Wood Stove and Walk-in Storage Space. Home Has a Nice front porch, Paved Driveway, New Roof & Extra Large Storage Shed! Mature Landscaping around the entire Property. Back Yard Oasis is a Instant Vacation featuring a Salt Water Inground Pool, Hot Tub with Gazebo and TV, Koi pond , Tiki Bar with TV, Refrigerator, Plenty of Seating and Storage Area. Entire property is wired with Smart Home Technology to include Outdoor Security Cameras . Within Minutes to Green Haven Wharf Recreational Park on the Stoney Creek. Does it get any Better??
- Type:
- Single Family
- Sq.Ft.:
- 1,858
- Status:
- Active
- Beds:
- 3
- Lot size:
- 0.46 Acres
- Year built:
- 1952
- Baths:
- 3.00
- MLS#:
- MDAA2078272
- Subdivision:
- Rock Hill
ADDITIONAL INFORMATION
Beautifully renovated colonial in Rock Hill. Open floor plan, large country kitchen. Large living room with fireplace and new hardwood flooring. 3 bedrooms and 2.5 baths. First floor laundry room. Above ground swimming pool with new liner and cover and pump. WATER PRIVIEDGED community. Close to all major Highways, shopping, entertainment, schools and parks. MUST SEE! DETACHAED Oversized 2 car GARGAGE WITH SEPARATE METER. Large corner lot , screened in porch for entertaining. Second porch enclosure for relaxation and privacy. Swimming Pool with wrap around deck. Pool Shed for pool equipment and supplies. Seller would prefer to settle with Phoenix Title due to future purchase.
$474,900
232 Kenwood Road Pasadena, MD 21122
- Type:
- Single Family
- Sq.Ft.:
- 1,170
- Status:
- Active
- Beds:
- 4
- Lot size:
- 0.14 Acres
- Year built:
- 1964
- Baths:
- 2.00
- MLS#:
- MDAA2077468
- Subdivision:
- Riviera Beach
ADDITIONAL INFORMATION
Newly renovated Cape Cod in the beautiful neighborhood of Riviera Beach. This lovely house has all new flooring throughout, open kitchen concept with new white shaker cabinets, stainless appliances, and quartz counter tops. 2 spacious bedrooms on the main level with a full bath, upstairs is another 2 bedrooms. In the basement, you'll find 2 extra spaces for a rec room or could easily be turned into a 5th bedroom, as well as, a newly added full bathroom with stand up shower. In the back, there is a huge sunroom with fresh outdoor carpet and sunlight for days. The fenced in back yard is surprisingly large for family fun and gatherings along with a driveway on the side of the house that can fit about 2 cars.
$1,950,000
422 Ginn Lane Pasadena, MD 21122
- Type:
- Single Family
- Sq.Ft.:
- 3,709
- Status:
- Active
- Beds:
- 4
- Lot size:
- 1.97 Acres
- Year built:
- 1985
- Baths:
- 4.00
- MLS#:
- MDAA2077230
- Subdivision:
- North Shore
ADDITIONAL INFORMATION
Awesome WATERFRONT PROPERTY Fabulous water views from every room in the house! 1.97 acre property *Private and secluded waterfront with 271 feet of water frontage ( hard to find) . Private sandy beach and lots of extra lawn space for volleyball, corn hole and waterfront bon fires* * 8 ft mean low water, bring your big boat * Pier with 4 boat slips/ including (2) 15,000lb lifts (1) 30,000lb lift. * Pier has water and electric * Large waterside, storage shed with electric * Kayak Rack * Boat trailer storage * Graded trail from house the waterfront/ drive your golf cart down * Home has 3709 square feet of living space * 2 Master bedrooms one on the 1st floor and one on the 3rd floor* The 1st floor Master has it's own entrance to the outside.*Soaring 2-story ceiling in the dining room /fits table for 8-10/ floor to ceiling windows * Sub zero fridge *Viking stove * Kitchen island w/ seating for 6 * Wood burning fireplace in kitchen * Sliding doors to deck * Dining room fits table for 8-10, more water views *Living room with floor to ceiling windows that have awesome water views, wood burning fire place* 2nd Master Bedroom on 1st level w/ walk out to brick patio * 1st level family room with access to brick patio. Solar panels owned by sellers * Energy stored in TESLA batteries that provide electric for Electric Vehicle charging station, lowers homes energy bills, and kicks on to provide electric in case of a power failure. Level 2 Electric Vehicle Charging station w/ 220 volt. Lawn Irrigation system, several storage sheds.
- Type:
- Single Family
- Sq.Ft.:
- 1,767
- Status:
- Active
- Beds:
- 4
- Lot size:
- 0.15 Acres
- Year built:
- 1983
- Baths:
- 2.00
- MLS#:
- MDAA2078138
- Subdivision:
- Chesterfield
ADDITIONAL INFORMATION
Located in Chesterfield is this 3 bedroom, 2 bath, den, family room, breakfast area, kitchen and living room. Windows replaced 2023, main level flooring replaced with upgraded vinyl, roof 7 years old, water heater 7 years old, HVAC 10 years old. House is ready for your touches.
$449,000
813 208TH Street Pasadena, MD 21122
- Type:
- Single Family
- Sq.Ft.:
- 1,999
- Status:
- Active
- Beds:
- 4
- Lot size:
- 0.11 Acres
- Year built:
- 1940
- Baths:
- 4.00
- MLS#:
- MDAA2076414
- Subdivision:
- Green Haven
ADDITIONAL INFORMATION
Multiple Offers Received!!! Please send your best and final by 2/18- 7pm Welcome to your Pasadena Oasis! Step inside your fully renovated 4 bedroom 3.5 bath sanctuary and discover a thoughtfully designed interior spanning across spacious living areas. The main level welcomes you with an inviting atmosphere, highlighted by hardwood floors, wood burning fireplace and abundant natural light through brand new windows. The heart of the home, the kitchen, is adorned with sleek countertops, stainless steel appliances, and ample cabinet space, making it a chef's delight. The home features generously sized bedrooms, including your master suite, providing a peaceful retreat for every member of the household. The spiral staircase leads leads to the lower level which features an additional bedroom, full bathroom, recreation area and storage space. Sliding doors lead out to your private backyard oasis which features your pool, perfect for entertaining and hosting summertime parties. Pasadena is convenient to nearby shopping, schools, parks, and major commuter routes. Schedule your showing today!
- Type:
- Single Family
- Sq.Ft.:
- 1,584
- Status:
- Active
- Beds:
- 2
- Lot size:
- 0.26 Acres
- Year built:
- 1969
- Baths:
- 2.00
- MLS#:
- MDAA2076754
- Subdivision:
- Boulevard Park
ADDITIONAL INFORMATION
Gorgeous 3/2 bath split foyer with one car garage located in the water-privileged community of Boulevard Park on the Magothy. The outside features an oversized deck and a completely fenced-in backyard. Nice hardwood floors throughout the main level except the bedrooms!! Updated kitchen with stainless steel appliances, granite countertops, and walk-out to the spacious backyard. Two generous-sized bedrooms on the main level! Lower level with tiled floors, potential bedroom, full bathroom, laundry room, and rec room with an elegant pellet stove!! NO HOA!!! Convenient Boat Ramp nearby !! Dobbins Island is nearby !! The clubhouse and playground were fairly recently updated!! Top-notch school district (Chesapeake Schools ) !!
$424,900
8489 Arbutus Road Pasadena, MD 21122
- Type:
- Single Family
- Sq.Ft.:
- 1,479
- Status:
- Active
- Beds:
- 3
- Lot size:
- 0.23 Acres
- Year built:
- 1955
- Baths:
- 3.00
- MLS#:
- MDAA2076424
- Subdivision:
- Riviera Beach
ADDITIONAL INFORMATION
This beautiful home nestled in the water community of Riviera Beach/Pasadena area is ideal for large family or those who like to entertain. Offering easy accesses to shops, restaurants and main roads in addition to having a comfortable commute to Baltimore, Annapolis and DC. This house was fully renovated and features a new kitchen and bathrooms. New flooring and carpet throughout, freshly painted, stainless steel appliances. This home also features a covered patio ideal for Summer cookouts or family get togethers, so you don't have to worry about the weather. A long driveway provides ample off-street parking and a large corner lot gives lots of space for children to play outside. Make an appointment today to tour your forever home!
$2,595,000
515 Lake Shore Drive Pasadena, MD 21122
- Type:
- Single Family
- Sq.Ft.:
- 6,300
- Status:
- Active
- Beds:
- 5
- Lot size:
- 1.9 Acres
- Year built:
- 2003
- Baths:
- 6.00
- MLS#:
- MDAA2075236
- Subdivision:
- Lake Shore
ADDITIONAL INFORMATION
PRICE ADJUSTMENT! Extraordinary custom built contemporary with sweeping panoramic views of the Magothy River. Situated on almost 2 acres with 70 feet of water frontage, stacked stone wall and rip-rapped shoreline, pier and boat lift! The private tree lined driveway leads to a detached 2 car designer garage and workshop and allows for plenty of additional parking. The professionally landscaped/hardscaped front yard adds striking curb appeal and welcomes you in with a wide stone walkway. When you enter this graceful home, you are met with stunning water views from multiple levels, that are showcased by the thoughtfully curated architecture, without compromising privacy. Created with superior craftsmanship and elegant details throughout, here form and function have been elevated to the highest level. The current owners have made extensive improvements over $300,000 to include...front and rear yard landscaping/hardscaping, built-in barbecue, bar, 2 firepits, bespoke outdoor lighting system, replacement of the well pump and both HVAC systems and much more! You never have to leave home...work from the light-filled loft office space, work out in your home gym or fitness studio and then relax or entertain out on your rear patio and end the day in your top of the line hot tub! When you do need to venture out, this ideal location has easy access to all commuter routes and is minutes to BWI airport, Baltimore and Annapolis. LIVE, WORK, PLAY!
$1,000,000
8946 Sahalee Court Pasadena, MD 21122
- Type:
- Single Family
- Sq.Ft.:
- 4,386
- Status:
- Active
- Beds:
- 5
- Lot size:
- 1.06 Acres
- Year built:
- 2006
- Baths:
- 4.00
- MLS#:
- MDAA2075274
- Subdivision:
- Compass Pointe
ADDITIONAL INFORMATION
Here it is! Elegance meets comfort in this beautiful 5-bedroom, 3.5-bathroom home! This large corner lot is nestled within the sought-after golf course community of Greenspring at Compass Point You even have a lake view peek from your backyard! This home boasts a 3-car garage and a host of desirable features. Step inside to find a freshly painted interior with updated bathrooms, exuding a sense of modern luxury. The primary bedroom is quite large with an oversized windowed closet. There is also a sitting area adjacent to the main primary bedroom space that would be a fabulous office, nursery or entertainment room! The open gourmet kitchen is a chef's dream, while the espresso stained hardwood flooring adds a touch of farmhouse style. Natural light floods the space, thanks to the sunroom, creating a bright and inviting atmosphere. Outside, this home offers the best of both worlds, backing up to the lush greens of the golf course, while also enjoying a private and spacious lot. Whether you're entertaining or seeking tranquility, this property is your canvas. Don't miss the chance to call 8946 Sahalee Ct your new home sweet home.
$339,900
7678 Cedar Drive Pasadena, MD 21122
- Type:
- Single Family
- Sq.Ft.:
- 1,260
- Status:
- Active
- Beds:
- 3
- Lot size:
- 0.11 Acres
- Year built:
- 1957
- Baths:
- 2.00
- MLS#:
- MDAA2075016
- Subdivision:
- Pine Haven
ADDITIONAL INFORMATION
Price Improvement! Discover this charming detached home with water privileges. Boasting two bedrooms on the main level and a spacious third bedroom upstairs, along with 2 full baths for added convenience. The upper level offers a welcoming family room, while the large unfinished basement provides endless opportunities for customization and growth. For outdoor enthusiasts, a nice flat backyard, provides limitless opportunnities for you to create a tranquil escape. The kitchen and dining combo is bathed in natural light that streams through the home. This home presents a wonderful opportunity for updates and personal touches to make it your own. Outside, a fenced flat backyard and private driveway with parking space complete this inviting property.
- Type:
- Single Family
- Sq.Ft.:
- 2,080
- Status:
- Active
- Beds:
- 3
- Lot size:
- 0.52 Acres
- Year built:
- 1948
- Baths:
- 3.00
- MLS#:
- MDAA2073924
- Subdivision:
- Rock Creek Park
ADDITIONAL INFORMATION
PROPERTY APPRAISED AT $515K! GET INSTANT EQUITY! Welcome to 9216 Fort Smallwood Rd! This entire home has been modernly renovated from top to bottom. As you walk into your home you are greeted by the open plan living room that features fresh paint, new recessed lights, and sleek engineered hardwood flooring that span throughout the entire main level and bedrooms. The adjacent kitchen boasts gorgeous white granite countertops, new cabinets, new stainless steel appliances, a pantry, and a large kitchen island with seating. Your new deck is easily accessible from the sliding glass door right next to your kitchen, that provides an abundance of natural light into your home. The three bedrooms can be found on the main level as well, including the stunning ensuite in the primary bedroom. Enter the lower level through the garage stairs, where you have an additional open living area that can be used as a rec room or additional living space. The lower level also includes a full bathroom and a spacious den. Parking is a breeze with your large driveway and 2 car garage. Sitting on over a 1/2 acre, you can enjoy the luxury of having a large flat backyard. The location is fantastic as you are in a top rated school district and conveniently located minutes from the Compass Pointe Golf Course, local parks, marinas, water activities, commuter routes, shopping, dining, and so much more!
$2,499,900
415 Edgewater Road Pasadena, MD 21122
- Type:
- Single Family
- Sq.Ft.:
- 5,694
- Status:
- Active
- Beds:
- 5
- Lot size:
- 1.03 Acres
- Year built:
- 1989
- Baths:
- 4.00
- MLS#:
- MDAA2073706
- Subdivision:
- North Shore
ADDITIONAL INFORMATION
Waterfront luxury living awaits you behind the doors of this stunning 5BR/3.5BA brick home which sits on over an acre of land boasting multiple boat slips and a private sandy beach in the desirable neighborhood of North Shore on the Magothy River. Imagine pulling into the oversized driveway, passing lush green lawns and landscaping on your way to the covered front porch with stately columns, and opening the door into your forever home. The grand entry hall welcomes you to a stunning view of the curved cascading staircase leading to the open second floor landing with tons of natural light. The main floor is grand, beginning with the formal living and dining rooms, both offering an inlaid quartz flooring surrounded by wide plank wood flooring, and wood burning fireplaces with vintage style wood mantels. The main floor continues featuring french doors to a home office ideal for the "work from homeowners'', a half bath, access to the two car garage, and into the heart of the home offering the open concept floor plan every new homeowner is hoping for. The oversized family room features a brick fireplace with a gas insert surrounded by built-in shelving, a large breakfast room that centers the open floor plan, and a stunning kitchen. The kitchen is a chef's dream boasting a Viking gas cooktop set into the large island with breakfast bar seating, tons of cabinets finished to the ceiling with crown moldings, high end appliances including a microwave/wall oven and a Subzero refrigerator, a deep double sink under a window, and beautiful granite countertops. From the second floor landing look down to the gorgeous view of the main floor entry then continue on to find three large secondary bedrooms with vaulted ceilings and double closets, a full bath with a double sink vanity, a linen closet behind barn doors, and a grand owners suite. The owners suite is simply stunning and bright, featuring a vaulted ceiling finished with shiplap planks, a marble feature wall with a gas burning fireplace, a spacious sitting area, space for another home office, not one but two walk-in closets with one finished in cedar and custom built-ins, sliding doors to a private water view juliette balcony, and a gorgeous ensuite. The ensuite is beautifully tiled boasting a vaulted ceiling with skylights, gorgeous custom cabinetry which includes his/hers vanities with a make-up station between and two linen closets, an oversized walk-in shower with bench seating, heated towel bars and a large jetted soaking tub. On the lower level is additional finished living space featuring the fifth bedroom, a full bath with a beautifully tiled walk-in shower, a oversized family room with a custom bar area featuring plenty of seating for guests, a pool table room finished in cedar wood planks, storage, and sliding doors to a covered marble patio. From the main floor, several sliding doors lead to a spacious wood deck that gives you views of the stunning waterfront, and stairs leading to the fenced in pool with a swim up bar. This home has a private pier with multiple boat slips and boat lifts, sits on the Magothy River which is the best river in Maryland and is just around the corner from Dobbin Island and a quick boat ride to waterfront restaurants and the Chesapeake Bay. This home is move-in ready offering luxury throughout and featuring newer windows and doors, decking, siding, roofing, and recessed lighting. Imagine all this and so much more with plumbing for an outdoor kitchen, heat pumps with propane backups, new HVAC in the garage, neighborhood amenities and within close proximity to shopping, restaurants, and commuter routes.
$750,000
1198 Hunter Road Pasadena, MD 21122
- Type:
- Single Family
- Sq.Ft.:
- 4,761
- Status:
- Active
- Beds:
- 10
- Lot size:
- 1 Acres
- Year built:
- 1969
- Baths:
- 3.00
- MLS#:
- MDAA2040946
- Subdivision:
- Pasadena
ADDITIONAL INFORMATION
Welcome to 1198 Hunter Rd. This unique and enormous 4,700+ square-foot finished home offers 10 bedrooms, a full bathroom on all 3 floors, and is nestled on a 1-acre cleared lot on a dead-end street. Enter the front yard through the iron gate and paver stepping stone walkway. The main level of the home contains 2 bedrooms, office/storage room, a full bathroom, mud room and a long inviting hallway to the 23âx11â sunroom. Renovated kitchen with wood cabinets, granite countertops, and stainless-steel appliances. The formal dining room and living room are located at the front of the house â the entire level has new windows. The top floor has 5 bedrooms, a 17âx13â family room with water and gas access for a potential bar/kitchenette. 7âx18â laundry room with high efficiency condenser ventless dryer. The sliding glass door provides access to a 12'x8' front composite balcony with vinyl rails â the entire level has new windows. The fully finished basement has a 2nd kitchen & laundry room, 3 bedrooms and its own private entrances â on the left side and rear â that makes this floor perfect for an in-law suite or could be used for potential rental income â the entire level has new windows. Lower-level covered stairwell access (left side entrance to primary bedroom) and enclosed 23âx11â patio (rear entrance) with access to 24âx8â shop/utility room. The attached two-car garage totals 877 sq ft and has an exterior decking-staircase on the right side that leads to a bonus 898 sq ft unfinished room above that can be converted to a future man-cave, game room, or simply used for additional storage. The home features new beadboard walls, custom trim & molding and flooring throughout most of the home. 3-layer Architectural 50-year Roof (Installed 2018). There are 2 separate driveways â one on each side of the home â that provides ample amounts of private parking. The property is conveniently located close to shops, restaurants and schools. No HOA! Don't miss out on this rare opportunity!
- Type:
- Single Family
- Sq.Ft.:
- 1,092
- Status:
- Active
- Beds:
- 3
- Lot size:
- 0.29 Acres
- Year built:
- 1954
- Baths:
- 2.00
- MLS#:
- MDAA2073318
- Subdivision:
- None
ADDITIONAL INFORMATION
© BRIGHT, All Rights Reserved - The data relating to real estate for sale on this website appears in part through the BRIGHT Internet Data Exchange program, a voluntary cooperative exchange of property listing data between licensed real estate brokerage firms in which Xome Inc. participates, and is provided by BRIGHT through a licensing agreement. Some real estate firms do not participate in IDX and their listings do not appear on this website. Some properties listed with participating firms do not appear on this website at the request of the seller. The information provided by this website is for the personal, non-commercial use of consumers and may not be used for any purpose other than to identify prospective properties consumers may be interested in purchasing. Some properties which appear for sale on this website may no longer be available because they are under contract, have Closed or are no longer being offered for sale. Home sale information is not to be construed as an appraisal and may not be used as such for any purpose. BRIGHT MLS is a provider of home sale information and has compiled content from various sources. Some properties represented may not have actually sold due to reporting errors.
Pasadena Real Estate
The median home value in Pasadena, MD is $425,000. This is higher than the county median home value of $333,800. The national median home value is $219,700. The average price of homes sold in Pasadena, MD is $425,000. Approximately 79.48% of Pasadena homes are owned, compared to 14.07% rented, while 6.44% are vacant. Pasadena real estate listings include condos, townhomes, and single family homes for sale. Commercial properties are also available. If you see a property you’re interested in, contact a Pasadena real estate agent to arrange a tour today!
Pasadena, Maryland has a population of 27,484. Pasadena is more family-centric than the surrounding county with 37.86% of the households containing married families with children. The county average for households married with children is 34.15%.
The median household income in Pasadena, Maryland is $101,208. The median household income for the surrounding county is $94,502 compared to the national median of $57,652. The median age of people living in Pasadena is 35 years.
Pasadena Weather
The average high temperature in July is 89.5 degrees, with an average low temperature in January of 29.2 degrees. The average rainfall is approximately 43.8 inches per year, with 8 inches of snow per year.
