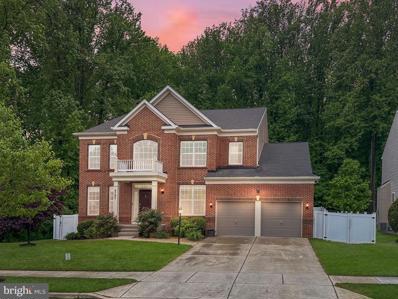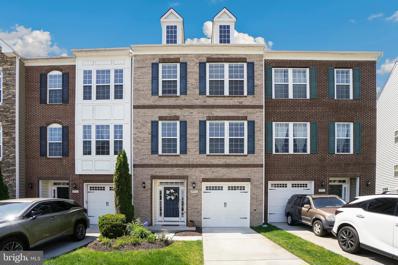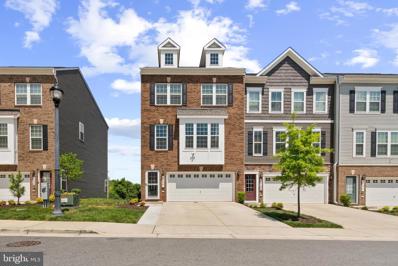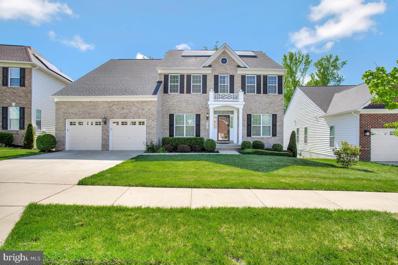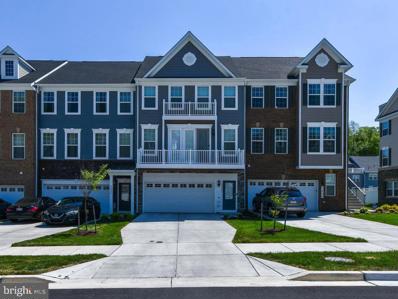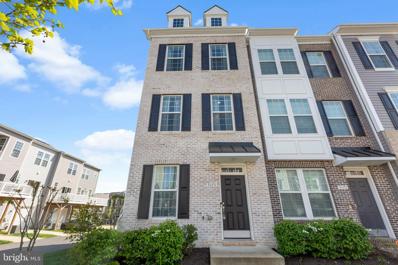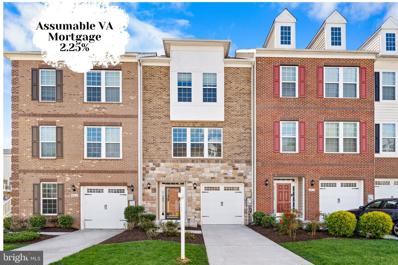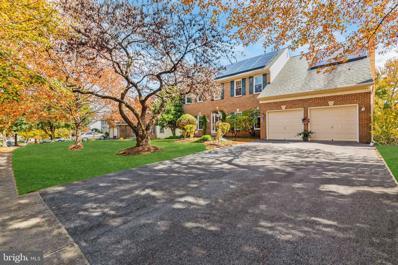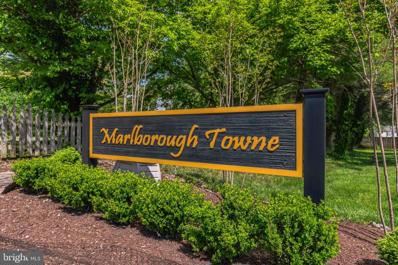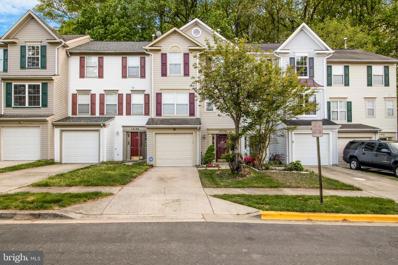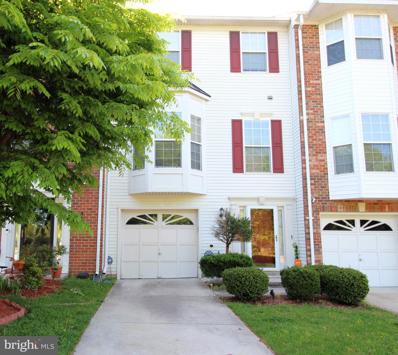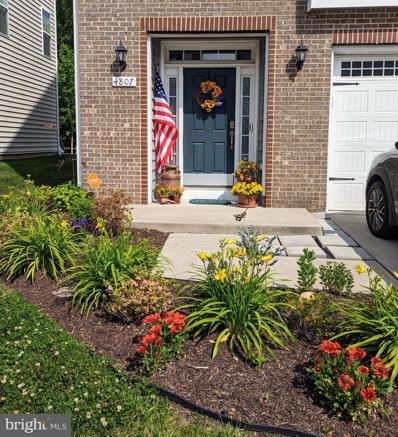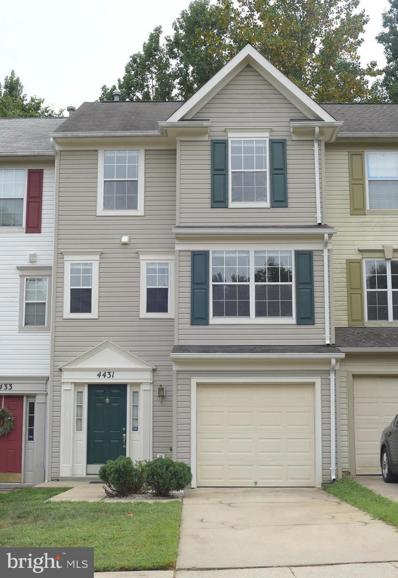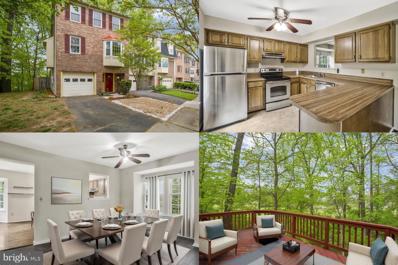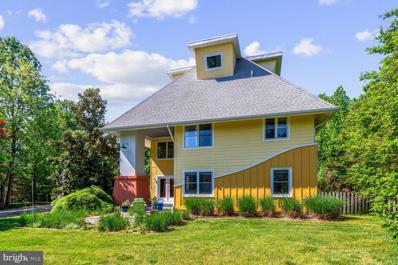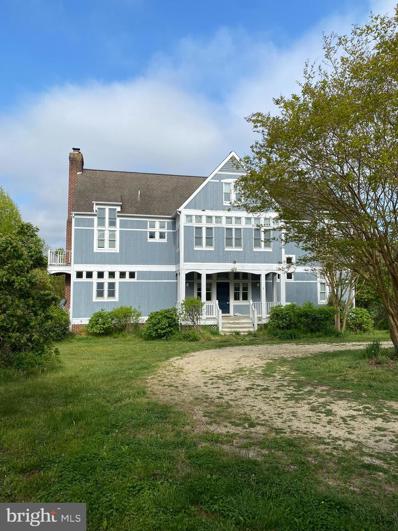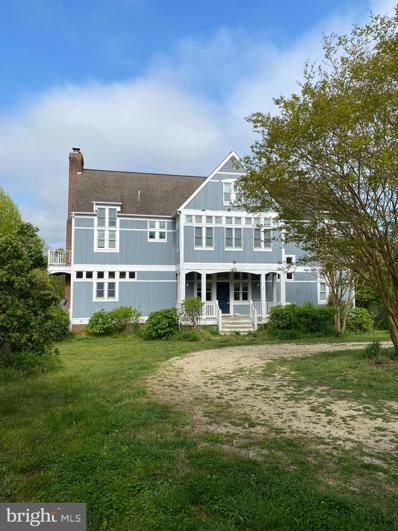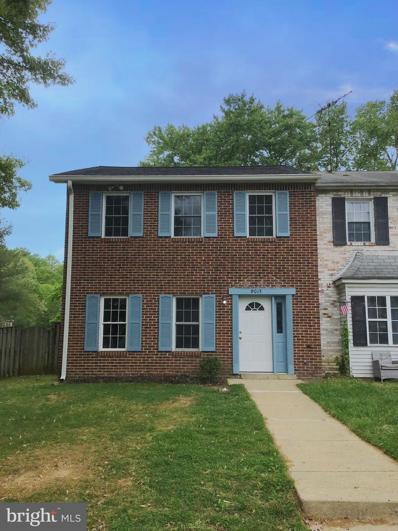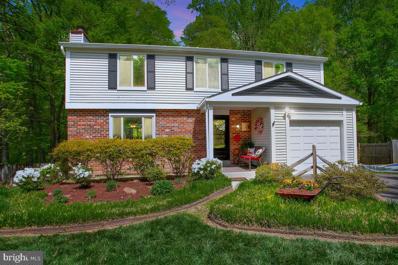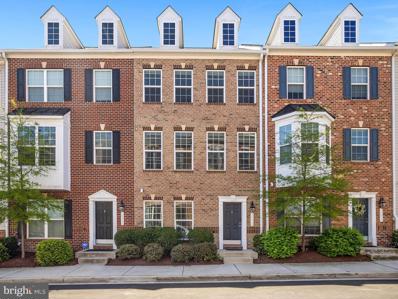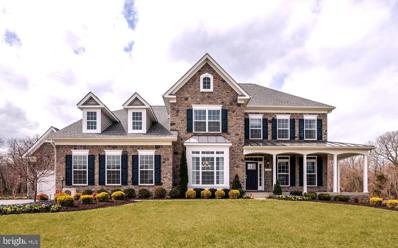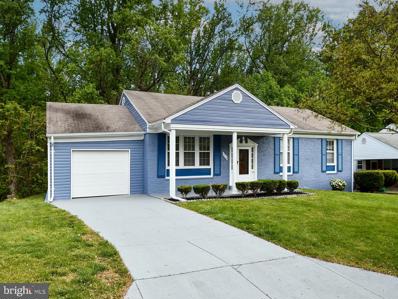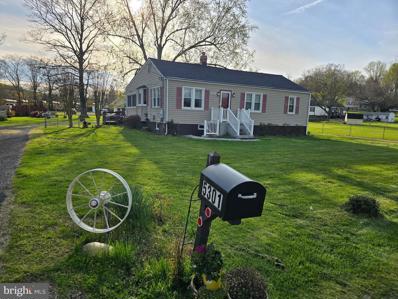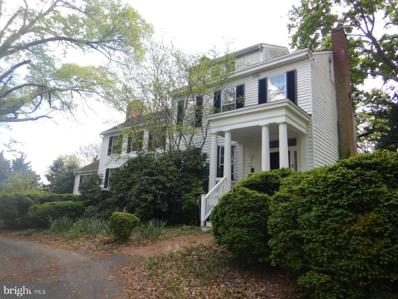Upper Marlboro MD Homes for Sale
- Type:
- Single Family
- Sq.Ft.:
- 6,221
- Status:
- Active
- Beds:
- 6
- Lot size:
- 0.29 Acres
- Year built:
- 2017
- Baths:
- 5.00
- MLS#:
- MDPG2111378
- Subdivision:
- Parkside At Westphalia
ADDITIONAL INFORMATION
Don't miss the 3D Tour! Interior photos will be uploaded soon. Luxury abounds in this massive 6,000 sq ft 6 bedroom brick-front modern colonial home in the sought-after Parkside at Westphalia community! An impressive 2-story foyer greets you upon entering this home with a generous sized office to your right and luxury formal living room to your left. Follow the gleaming wide-plank solid hardwood floors past the formal dining room all the way into the open concept kitchen family room where youâll be greeted by upgraded Giallo granite on the island and surrounding countertops. The eat-in kitchen is perfect for entertaining because the breakfast nook sliders open to a fully-fenced, meticulously maintained backyard with extensive patio hardscaping on arguably the best lot in Westphalia! Even the most accomplished chefs will appreciate cooking in the upgraded level 3 gourmet kitchen that boasts 42â cabinetry, a double wall oven and 5-burner gas cooktop. Multigenerational living is YOURS because the main level has a large bedroom with en-suite full bathroom. Finishing off this level, you will truly enjoy the stack stone accented gas fireplace Upstairs you will find 4 more bedrooms that all have walk-in closets, including the primary bedroom which features a custom California Closet upgrade. You are sure to keep your cool because there are ceiling fans in every bedroom. Storage will never be a problem in the home - even the huge laundry room has a walk-in closet! With upgraded Dallas White granite countertops, upgraded cabinetry, a HUGE separate tub and shower with built in seating, the primary bathroom is truly your personal oasis. You will not want to miss the incredible walk-out basement that not only has tons of open space and extra-wide 8â sliding glass doors, but also features another full bathroom, a wonderful full-service bar, a gym, a yoga-aerobics-zen room and a 6th legal bedroom with egress! Add on the 9â ceiling height and a massive storage space and thereâs over 2,000 square feet in the basement alone! So many thoughtful upgrades were selected for this well-appointed CalAtlantic Patuxent model home, such as crown molding, recessed lighting, stainless steel appliances and oak stairs with iron balusters. The exterior features Gutter Guards, solar fence-top lighting, a flat fully-fenced yard and of course the oversized 2-car garage with extra storage. If thatâs not enough, thereâs over a 1/4 acre of land on this lot that extends past the fence line into the woods. The mature trees provide wonderful shade and privacy and this lot is flanked by conservation land that will not be developed. Discover the resort-style amenities at The Club at Parkside, our magnificent new indoor/outdoor entertainment complex anchored by a 15,000 square foot Clubhouse. Touted to be the best neighborhood clubhouse in Prince Georges County, residents enjoy a full-blown gym, a large aerobics room, meeting rooms, a sports lounge that rivals the most exclusive private clubs, youth game rooms, a community room with kitchen that can be reserved for private parties, a gated playground with green space, an amphitheater and, of course, two fantastic pools. The neighborhood association maintains a full activities calendar throughout the year. With a playground and miles of trails right at home, there are so many ways to keep active fun front and center. Looking to lead a more active lifestyle? Walk, stroll and explore Parkside along eight miles of community trails! Convenient to I-495, Joint Base Andrews and DC.
- Type:
- Single Family
- Sq.Ft.:
- 2,408
- Status:
- Active
- Beds:
- 3
- Lot size:
- 0.04 Acres
- Year built:
- 2016
- Baths:
- 4.00
- MLS#:
- MDPG2111398
- Subdivision:
- Parkside At Westphalia
ADDITIONAL INFORMATION
CALLING ALL INVESTORS! This meticulously maintained, upgraded townhome presents an excellent rental or 1031 exchange opportunity. Currently leased to a wonderful tenant for $3,095 per month through 12/31/24, this property offers stability and potential for long-term income. The tenant has expressed interest in extending the lease, providing additional peace of mind for the new owner. Backed by a serene wooded area, this brick-front garage townhome ensures privacy and tranquility. The entrance level features a hardwood foyer leading to a spacious rec room with a full bath. From here, step out to the fully fenced backyard â perfect for enjoying the privacy and the outdoors, backing to trees with incredible views. 24 hour notice is required to show, and showings on Sat or Sun only. Alternatively, you may write an offer subject to property viewing/inspection! The main level boasts wood floors, recessed lights, and a gourmet kitchen with large island, 42" cabinets, a French door refrigerator, gas range, granite countertops, and a convenient pantry. The sunlit living and dining rooms provide versatility and comfort. Step out onto the maintenance-free Trex deck with vinyl railings, where you can unwind and take in the view of the surrounding trees. The upper level features a spacious ownerâs suite including lux bath with dual vanity and a shower as well as a walk-in closet with ample storage. Additionally, there are two generously-sized bedrooms and a full hall bath on this level, as well as upper-level laundry for convenience!
- Type:
- Townhouse
- Sq.Ft.:
- 3,192
- Status:
- Active
- Beds:
- 3
- Lot size:
- 0.06 Acres
- Year built:
- 2019
- Baths:
- 4.00
- MLS#:
- MDPG2111552
- Subdivision:
- Parkside At Westphalia
ADDITIONAL INFORMATION
Welcome to this beautiful and pristine townhome. Shows pride in ownership. This home is move in ready and has quality upgrades. Quartz countertops, gourmet stainless steel appliances, solid hardwood floors on the stairs and main level. The basement features a large open rec area and a full bathroom. A sliding glass door leads you to a custom walk out stone patio with custom glass fencing. A $20,000 value. Main level feature recessed lighting throughout. An expanded kitchen island with space for seating underneath. The owner added a 4-foot bump out option from the builder, Stanley Martin. Half bathroom on the main level. Sliding glass doors to the rear of the home lead you to a large custom deck. Hardwood floor stairs continue to the bedroom level where you will find pristine Electrolux front load washer and dryer. The primary bedroom features a fireplace and two separate walk-in closets. The primary bathroom features a large walk-in glass shower with bench. A private latrine and large double vanity complete a luxury bathroom experience. The beautiful 3 level colonial is located within 6 miles of Joint Base Andrews and 25 minutes from Ronald Reagan Washington National Airport. Located near a large shopping center, grocery stores, and Target are located withing 4 miles or a ten-minute drive. The community features playgrounds, sidewalks, outdoor pool, and community center.
- Type:
- Single Family
- Sq.Ft.:
- 5,040
- Status:
- Active
- Beds:
- 4
- Lot size:
- 0.23 Acres
- Year built:
- 2015
- Baths:
- 4.00
- MLS#:
- MDPG2111496
- Subdivision:
- Canter Creek
ADDITIONAL INFORMATION
The Sorrento by Mid-Atlantic Builders stuns from the moment you enter the welcoming foyer with its 9' tray ceiling. The stately dining room boasts elegance with chair railing and crown molding, while the living room echoes that sophistication with its own crown molding. The family room offers a touch of warmth with coffered ceilings and a cozy gas fireplace, while a versatile den/office/study provides additional space. A convenient powder room is also located on the main level. For the chef at home, the kitchen is a paradise with granite counters, a ceramic tile backsplash, and a gas cooktop built into the island. Double wall ovens and ample storage provided by 42" cabinets and a walk-in pantry make meal prep a breeze. Hardwood flooring flows throughout the entire main level for a cohesive feel. Upstairs, four bedrooms and two full bathrooms provide comfortable accommodation for family or guests. The luxurious owner's suite is a true retreat, featuring a tray ceiling, ceiling fan, sitting area, two walk-in closets, and an attached spa bath with a dual vanity, separate shower, and soaking tub. The fully finished basement offers even more living space, featuring LVP flooring, a bedroom, a full bathroom, a recreation room, a game room, and a private rear exit to the brick paver patio. Outdoors, an engineered deck is perfect for entertaining, and the fenced yard with a storage shed provides both privacy and functionality. This impressive home boasts an additional forward-thinking feature: a fully paid-off, large Tesla 12.2KW Solar Panel system with two (2) Powerwall Plus whole house combined 27kw batteries. This system not only powers the home in the event of power outages but can also be used to power the home at night to reduce electricity costs. Located in Canter Creek, this home offers relaxed living with convenient access to Routes 4, 5 & 301, and is only minutes from the Capital Beltway. Schedule a showing today to see this exceptional property for yourself!
- Type:
- Single Family
- Sq.Ft.:
- 1,920
- Status:
- Active
- Beds:
- 3
- Lot size:
- 0.07 Acres
- Year built:
- 2022
- Baths:
- 4.00
- MLS#:
- MDPG2111230
- Subdivision:
- Marlboro Ridge
ADDITIONAL INFORMATION
Intro Realtor / Investor Self-Employed at Q & Q Investment and Consulting LLC Lives in Washington D.C. From Glenarden, Maryland Followed by 140 people stevequeen.com Photos Friends 1,964 friends Wilt Gordon Natalie Burgess Robert Johnson II Talmah Turner Omar Harvey Deshera Bryant Donna Smith Mike Homes Roshel Chase Life events Privacy · Consumer Health Privacy · Terms · Advertising · Ad Choices · Cookies · · Meta © 2024 Posts Steve Queen 1d · Shared with Public 3826 Polo Pl, Upper Marlboro MD 20772 Available 5/3/2024 $580,000 Astounding 3 level townhome with 2 car garage is available for a sale in the highly sought after Marlboro Ridge Estates. Built in late 2022 so almost a new construction home. Spacious open floor on the main level. Gourmet kitchen includes white cabinets, quartz countertops, stainless appliances, double oven, perched on incredible grey hardwood flooring. The oversized island is perfect for entertaining and gatherings and family dinners. The large but cozy living room offers plenty of natural light to enjoy eluding to a spacious back deck. The main level also includes a pocket office for those who work at home days or for the kids to enjoy as a playroom. Beautiful LVP flooring on the entire main level, basement and upper hallway. Enjoy evenings on the rear deck and coffee on the front patio. YOU WONâT FIND MANY UNITS THAT OFFER BOTH. The ownerâs suite offers spa like bathroom with step in shower with the bench, large dual vanity, walk in closet. 2 more bedrooms and an additional full bath. The laundry room on the upper level as well. Spacious basement on the entry level lets you walk out to a huge fenced in yard. Marlboro Ridge community offers a rich amenity program with a club house, pool, tennis courts, tot lots, equestrian center, equestrian trails, and walking trails. HOA also organizes plenty of community events!!! Conveniently located near major routes, DC, Andrews Air Force Base. Minutes from shopping and entertaining. PURCHASE HERE AND NOT PAY 100% TRANSFER & RECORDING AND ENJOY A DECK AND FRONT PATIO! Conveniently located near major routes, DC, Andrews Air Force Base. Minutes from shopping and entertaining.
- Type:
- Townhouse
- Sq.Ft.:
- 2,112
- Status:
- Active
- Beds:
- 4
- Lot size:
- 0.06 Acres
- Year built:
- 2019
- Baths:
- 5.00
- MLS#:
- MDPG2111322
- Subdivision:
- Parkside At Westphalia
ADDITIONAL INFORMATION
Welcome to 9070 Fox Stream Way, an exquisite retreat nestled in the heart of Upper Marlboro, MD. This stunning home offers unparalleled luxury and convenience, boasting 4 bedrooms and 4.5 bathrooms spread across its spacious layout. Step inside to discover a harmonious blend of elegance and functionality. The kitchen features gleaming stainless steel appliances, Silestone countertops, and ample cabinet space, making it a culinary enthusiast's dream. Luxury Vinyl Plank floors flow seamlessly throughout, adding warmth and sophistication to every room. Relax and unwind on the balcony or rooftop patio, perfect for enjoying morning coffee or evening cocktails while taking in serene views of the surrounding neighborhood. With a one-car garage, parking is always a breeze. Conveniently located just a 15-minute drive from Joint Base Andrews, this home offers easy access to major highways, making commuting a breeze. Plus, with shopping, dining, and entertainment options just minutes away, everything you need is right at your fingertips. Don't miss this opportunity to own a slice of luxury living within 30 minutes of the vibrant heart of Washington, D.C. Schedule your private showing today and experience the epitome of modern comfort and convenience at 9070 Fox Stream Way.
- Type:
- Single Family
- Sq.Ft.:
- 1,770
- Status:
- Active
- Beds:
- 4
- Lot size:
- 0.04 Acres
- Year built:
- 2015
- Baths:
- 4.00
- MLS#:
- MDPG2109592
- Subdivision:
- Parkside At Westphalia
ADDITIONAL INFORMATION
********* Assumable VA Mortgage 2.25%******* "Welcome to your dream townhouse in the coveted Parkside At Westphalia community! Step into luxury with entry-level bamboo floors guiding you to the family room, complete with cozy Berber carpeting and a full bath. The second level boasts an open floor plan with dining room and gourmet kitchen cooking with gas and equipped with stainless steel appliances, granite countertops, and a stylish backsplash. Adjacent is a trek deck for outdoor enjoyment. On the same level, a spacious living room awaits, along with a convenient powder room. As you ascend to the third level, find the serene owner's suite with plush Berber carpeting and a spa-like bathroom. Across lies a guest bathroom, a laundry room, and two additional bedrooms, all adorned with Berber carpeting. "Additionally, for those conscious of allergens, this home offers peace of mind with its Multi Voltage Oxidizing UVC System. Say goodbye to airborne irritants and hello to a healthier living environment. Enjoy the comfort and serenity of your home without worrying about allergens. Live in luxury and breathe easy. "Moreover, indulge in the ultimate comfort with the inclusion of a Culligan water softener. Say farewell to hard water concerns and hello to silky-smooth, purified water throughout your home. With this premium feature, every shower, every sip, and every moment spent in your home will be enriched with pure luxury. Experience the epitome of refined living in this meticulously crafted townhouse, where every detail has been thoughtfully curated for your utmost comfort and well-being."If But the perks don't end there! Enjoy community amenities such as an amphitheater hosting free concerts, a clubhouse for gatherings, a recreation room for leisure, a tots playground for the little ones, and scenic jog and walk trails for the fitness enthusiasts. Live the ultimate lifestyle in Parkside At Westphalia!"
- Type:
- Single Family
- Sq.Ft.:
- 4,025
- Status:
- Active
- Beds:
- 4
- Lot size:
- 0.35 Acres
- Year built:
- 1990
- Baths:
- 4.00
- MLS#:
- MDPG2111542
- Subdivision:
- Marlton South
ADDITIONAL INFORMATION
Graciously Refreshed Colonial w/3 Finished Living Levels * 2-Story Entrance Foyer * Main Level Office/Library * Separate Dining Room & Breakfast Area * Kitchen w/Pantry Closet * Main Level Family Room w/Wood Stove Fireplace Insert * Wood Deck w/Retractable Awning * Four Bedrooms Upstairs, incl. Master Suite w/Large Bathroom & Walk-In Closet * Finished Basement w/Full Bath, Walkout & Extra Storage * Two-Car Garage & Deep Driveway * Fenced Grassy Lawn & Deep Back Yard * Sump Pump in Lower Level, Vinyl Replacement Windows, Solar Panels (2016), HVAC & HWH (2020), Wood Stove & Flue Liner (2023) * Greens of Marlton HOA Amenities incl. Tot Lot, Tennis, Picnic Area * One-Time $250 HOA Transfer Fee Paid by Purchaser * See Online Pictures & Floor Plan - Some Photos Digitially Enhanced
- Type:
- Single Family
- Sq.Ft.:
- 1,120
- Status:
- Active
- Beds:
- 2
- Lot size:
- 0.03 Acres
- Year built:
- 1985
- Baths:
- 2.00
- MLS#:
- MDPG2111482
- Subdivision:
- Marlborough Towne
ADDITIONAL INFORMATION
Nestled in just minutes away from the county seat in Prince George's County is this well kept interior 2 bedroom townhome priced right in a lovely community. This home is move in ready and has been freshly painted with new carpet and features brand new stainless steel appliances (stove, refrigerator and dishwasher) washer/dryer with a new roof. Beautiful wood floors with the charm of a fireplace. Come and see this jewel minutes away from Pennsylvania Avenue the beltway and the Washington metropolitan area. Don't miss out!!!!!
- Type:
- Single Family
- Sq.Ft.:
- 1,124
- Status:
- Active
- Beds:
- 3
- Lot size:
- 0.04 Acres
- Year built:
- 1995
- Baths:
- 2.00
- MLS#:
- MDPG2111576
- Subdivision:
- Kings Grant
ADDITIONAL INFORMATION
I'm thrilled to introduce you to this charming townhome nestled in the heart of Upper Marlboro, Maryland. As you step into this welcoming abode, you'll find yourself embraced by comfort, elegance, and the promise of a delightful lifestyle. This meticulously crafted townhome boasts 3 bedrooms, 1 and a half bathrooms, spread graciously across 3 levels, offering you ample space to create cherished memories with your loved ones. Picture yourself unwinding in the inviting family room on the main level, where natural light dances through the windows, creating a warm and inviting atmosphere. Step outside onto your private, fenced backyard, where you'll be greeted by the serene sights and sounds of nature, with the woods serving as your picturesque backdrop. Recently renovated in March of 2023, this home has been thoughtfully upgraded with new flooring and fresh paint, ensuring a modern aesthetic that's both timeless and sophisticated. Additionally, a brand-new hot water heater has been installed, guaranteeing your comfort and convenience. Not to be outdone, the HVAC system is a mere 2 years old, providing efficient climate control throughout the seasons, so you can enjoy optimal comfort year-round. Located in the vibrant community of Upper Marlboro, this townhome offers easy access to a plethora of amenities, including parks, shopping centers, and dining establishments, ensuring that everything you need is within reach. Don't miss out on the opportunity to make this exquisite townhome your own. Contact us today to schedule a private viewing and take the first step toward a life of comfort, convenience, and endless possibilities.
- Type:
- Single Family
- Sq.Ft.:
- 1,360
- Status:
- Active
- Beds:
- 3
- Lot size:
- 0.03 Acres
- Year built:
- 1999
- Baths:
- 4.00
- MLS#:
- MDPG2111272
- Subdivision:
- The Woodyard Plat 1>
ADDITIONAL INFORMATION
This beautiful, light-filled townhouse welcomes you with open arms. It features 3 levels, 3 bedrooms, 2 full & 2 half baths, as well as a 1-car garage. This dream includes a large, eat-in kitchen, stainless steel appliances, a fireplace, rear deck and updated flooring. All of this is nestled in a quiet community that rarely has homes for sale. Its priced reasonably, you can make it yours today.
- Type:
- Townhouse
- Sq.Ft.:
- 1,800
- Status:
- Active
- Beds:
- 3
- Lot size:
- 0.05 Acres
- Year built:
- 2015
- Baths:
- 3.00
- MLS#:
- MDPG2110538
- Subdivision:
- Parkside At Westphalia
ADDITIONAL INFORMATION
Welcome to this gorgeous end unit townhome in the desired Westphalia community. The owner has taken meticulous care of this home and shows like it is brand new. This house backs to trees with a small patio providing your own private oasis, peace and serenity. The lower level is currently used as a guest bedroom/family room, so if you need a 4th bedroom with a full bath, look no further. New faucets and lights are installed in all of the bathrooms, as well as (a) new double vanity top with Smart Faucets in the master bedroom and a new (European-style) vanity lower level family room. This home has an updated top of the line Culligan water system and in home Smart Phone security system, both with a transferrable maintenance contract. Enjoy Westphalia's community amenities which includes an amphitheater hosting free concerts, the clubhouse for gatherings, a recreation room, a tots playground and for the fitness enthusiasts there are scenic walking/jogging trails. Professional photos coming soon.
- Type:
- Single Family
- Sq.Ft.:
- 1,710
- Status:
- Active
- Beds:
- 3
- Lot size:
- 0.04 Acres
- Year built:
- 1993
- Baths:
- 2.00
- MLS#:
- MDPG2109230
- Subdivision:
- Kings Grant
ADDITIONAL INFORMATION
*** All Offers Due by Friday, 3 May 2024 NLT 5:30pm *** Welcome to your future dream home in Kings Grant! This stunning three-level townhome offers ample space for relaxation and entertainment, complete with an attached garage. Step into relaxation with easy backyard access from the entry-level floor, ideal for outdoor gatherings. The main level boasts an inviting open-concept living space, perfect for entertaining guests. Venture to the third floor for three bedrooms and a full bath, ensuring ultimate comfort. Indulge in community amenities including a pool, courts, parks, and soccer fields. Experience outdoor living at its finest with a patio deck off the kitchen and dining area. Don't miss out on this spectacular residence in sought-after Kings Grant! Enjoy easy commuting and convenience to Joint Base Andrews, Metro Access, and shopping.
- Type:
- Townhouse
- Sq.Ft.:
- 2,244
- Status:
- Active
- Beds:
- 2
- Lot size:
- 0.07 Acres
- Year built:
- 1987
- Baths:
- 3.00
- MLS#:
- MDPG2101422
- Subdivision:
- Villages Of Marlborough
ADDITIONAL INFORMATION
Welcome to this charming 3-level brick-front end unit townhome nestled in the heart of Upper Marlboro! The open kitchen boasts stainless steel appliances and ample table space, ideal for gathering with loved ones. Entertain effortlessly in the formal dining room, and cozy up in the living room featuring a wood-burning fireplace. Retreat to the primary suite with its private full bathroom for relaxation and privacy. Enjoy outdoor living with a walk-out lower level and a deck for soaking up the sunshine. Parking is a breeze with an attached garage and driveway. Situated in a family-friendly community with tree-lined streets, this home offers easy access to nearby amenities including restaurants, shopping, and entertainment. Commuting is convenient with quick access to Downtown DC, NOVA, Andrews AFB, and the Capital Beltway. With 2 beds and 2.5 baths, this home perfectly blends comfort and convenience for your lifestyle needs. Experience the best of townhome living in this Upper Marlboro gem!
- Type:
- Single Family
- Sq.Ft.:
- 3,080
- Status:
- Active
- Beds:
- 3
- Lot size:
- 6.11 Acres
- Year built:
- 2005
- Baths:
- 2.00
- MLS#:
- MDPG2109568
- Subdivision:
- None Available
ADDITIONAL INFORMATION
Welcome to your private oasis nestled amidst the tranquil embrace of nature. This custom-built home, harmoniously situated on a private lot, seamlessly blends the comforts of modern living with the serenity of its natural surroundings. As you step onto the expansive property, you're greeted by a picturesque landscapeâa blend of open space and majestic woods, inviting you to explore and unwind. Multiple outside living spaces beckon, offering an array of options for relaxation and entertainment, from morning coffee on the sunlit deck to evening gatherings on the patio under a star-studded sky. Step inside, and you're embraced by the spacious elegance of this meticulously crafted residence. Generous room sizes, soaring ceilings , and the open floor plan create an atmosphere of grandeur and freedom, while abundant windows invite natural light to dance through the rooms, further enhancing the sense of openness and connection to the outdoors. The heart of the home is the kitchen offering a focal point for gatherings with a generous walk-in pantry to keep you well prepared for your next foody adventure. Retreat to the luxurious owner's suite, where tranquility reigns supreme. A spa-like en-suite bathroom beckons with its indulgent amenities, offering a sanctuary for relaxation and rejuvenation. Additional bedrooms provide ample space for family or guests, each offering its own unique charm and comfort. The unique floor plan offers flex space for a studio or bedroom. There is a bonus space of a full unfinished walk-up attic with large dormer windows, and soaring ceilings. This is a wonderful place to let your imagination run wild. With its blend of modern luxury and natural beauty, this custom-built home offers a rare opportunity to escape the hustle and bustle of everyday life and embrace a lifestyle of serenity and sophistication. Welcome home to your private sanctuary.
- Type:
- Single Family
- Sq.Ft.:
- 2,880
- Status:
- Active
- Beds:
- 4
- Lot size:
- 6.19 Acres
- Year built:
- 1997
- Baths:
- 3.00
- MLS#:
- MDPG2111426
- Subdivision:
- Croom
ADDITIONAL INFORMATION
This is a dream for anyone looking for a picturesque rural Incredible farm property. Located in the heart of rural Prince Georgeâs County, less than 1 hour from downtown DC or Annapolis. Two parcels; Parcel 02, consisting of 114.73 acres with small farm house and Parcel 69 consisting of 6.19 acres with the main house, being sold as a farm totaling 120.93 acres. Completely secluded and almost a half mile off of the main road. The main house is absolutely stunning, with its spacious layout, cathedral ceilings, hardwood and tile floors, and cozy fireplaces. The views from the decks are breathtaking, overlooking the pond and pastures. Built in 1997 and designed by the famous Architect Eric Colbert. 2,880 Sf above ground with a finished basement and 1000Sf +/- in-law apartment. Featuring all tile and hardwood floors throughout. 3 Bedroom, 3 full bath on first and second floor. Fireplace in the Great room with cathedral ceiling. 2nd floor library and fireplace in the upstairs master bedroom. Decks on 3 sides overlooking a large pond and scenic views of the farm and horse pastures. Large kitchen with a real wood cooking stove. This house is amazing and must be seen to really appreciate. The second house on the property is approximately 1600 Sf Cape Cod, built in the early 1900âs. It's impressive how well the older home has been maintained, retaining its charm while offering modern amenities like the wood pellet stove. Featuring 2 bedrooms and 1 full bath downstairs and 2 bedrooms upstairs. Large kitchen, living room with wood pellet stove. Harwood floors throughout and a large screened in back porch. The farm is gently rolling with 25 acres of tillable cropland and pasture. The remainder of the farm is wooded and has potential for timber harvest. There are 6 acres of divided pasture with 4 board fences and two run in shelters. Horse barn with 6 stalls, hay storage and electric and water. Plenty of level land close to the horse barn for an indoor or outdoor riding ring. Large chicken coop and garden shed attached to the main barn. Garden area with raised beds. The landscape around the house is dotted with mature ornamental trees of various species. The property is permanently persevered through the county HARRP program. More information can be found at PGSCD.org.
- Type:
- Single Family
- Sq.Ft.:
- 1,670
- Status:
- Active
- Beds:
- 2
- Lot size:
- 114.74 Acres
- Year built:
- 1900
- Baths:
- 1.00
- MLS#:
- MDPG2111032
- Subdivision:
- Croom
ADDITIONAL INFORMATION
This is a dream for anyone looking for a picturesque rural Incredible farm property. Located in the heart of rural Prince Georgeâs County, less than 1 hour from downtown DC or Annapolis. Two parcels; Parcel 02, consisting of 114.73 acres with small farm house and Parcel 69 consisting of 6.19 acres with the main house, being sold as a farm totaling 120.93 acres. Completely secluded and almost a half mile off of the main road. The main house is absolutely stunning, with its spacious layout, cathedral ceilings, hardwood and tile floors, and cozy fireplaces. The views from the decks are breathtaking, overlooking the pond and pastures. Built in 1997 and designed by the famous Architect Eric Colbert. 2,880 Sf above ground with a finished basement and 1000Sf +/- in-law apartment. Featuring all tile and hardwood floors throughout. 3 Bedroom, 3 full bath on first and second floor. Fireplace in the Great room with cathedral ceiling. 2nd floor library and fireplace in the upstairs master bedroom. Decks on 3 sides overlooking a large pond and scenic views of the farm and horse pastures. Large kitchen with a real wood cooking stove. This house is amazing and must be seen to really appreciate. The second house on the property is approximately 1600 Sf Cape Cod, built in the early 1900âs. It's impressive how well the older home has been maintained, retaining its charm while offering modern amenities like the wood pellet stove. Featuring 2 bedrooms and 1 full bath downstairs and 2 bedrooms upstairs. Large kitchen, living room with wood pellet stove. Harwood floors throughout and a large screened in back porch. The farm is gently rolling with 25 acres of tillable cropland and pasture. The remainder of the farm is wooded and has potential for timber harvest. There are 6 acres of divided pasture with 4 board fences and two run in shelters. Horse barn with 6 stalls, hay storage and electric and water. Plenty of level land close to the horse barn for an indoor or outdoor riding ring. Large chicken coop and garden shed attached to the main barn. Garden area with raised beds. The landscape around the house is dotted with mature ornamental trees of various species. The property is permanently persevered through the county HARRP program. More information can be found at PGSCD.org.
- Type:
- Single Family
- Sq.Ft.:
- 2,319
- Status:
- Active
- Beds:
- 5
- Lot size:
- 0.34 Acres
- Year built:
- 1969
- Baths:
- 4.00
- MLS#:
- MDPG2111164
- Subdivision:
- Marlton
ADDITIONAL INFORMATION
- Type:
- Townhouse
- Sq.Ft.:
- 1,444
- Status:
- Active
- Beds:
- 3
- Lot size:
- 0.08 Acres
- Year built:
- 1978
- Baths:
- 2.00
- MLS#:
- MDPG2110894
- Subdivision:
- Brandywine Country
ADDITIONAL INFORMATION
Welcome home! Fantastic end unit townhome in desirable Upper Marlboro! This beauty shows like a new penny! Fresh Carpet and Paint in neutral colors. 3 bedrooms and 1.5 bathrooms in this traditional layout are just what you are looking for! Come see all this home and community have to offer! There is a playground, community center and Pool only a 5 minute walk away. The community is conveniently located minutes from Joint Base Andrews and only a bit further from National Harbor, Washington D.C. the Pentagon and Northern Virginia.
- Type:
- Single Family
- Sq.Ft.:
- 2,552
- Status:
- Active
- Beds:
- 4
- Lot size:
- 0.46 Acres
- Year built:
- 1983
- Baths:
- 4.00
- MLS#:
- MDPG2110580
- Subdivision:
- Timberly Plat 2
ADDITIONAL INFORMATION
Welcome to your dream home! This stunning single-family residence offers the perfect blend of modern luxury and classic charm. Step into a completely updated and remodeled oasis, where every detail has been meticulously crafted for comfort and style. Adorned with ceramic tile floors, new lighting fixtures, and freshly painted walls, the interior exudes a sense of freshness and sophistication. With 3/4 bedrooms and 3.5 bathrooms, there's ample space for your family to thrive. The new carpeting and gleaming hardwood floors add warmth and elegance to every room. No detail has been overlooked in the renovation process â from the newer roof and HVAC system to the updated hot water heater, gutters, and doors, this home is truly turn-key ready. Entertain with ease in the fully finished basement, complete with a built-in bar and sink, and walk-out access to your fenced backyard and patio. Whether you're hosting a barbecue with friends or enjoying a peaceful evening under the stars, this outdoor space is sure to delight. The yard does extend past the beautiful white snowball flowering shrubs on the one side plus behind the pod the pollinating planter is also on this property. Great size lot. Retreat to the spacious master suite, featuring an extra sitting room or nursery â the perfect sanctuary for relaxation and rejuvenation. Plus, with plenty of storage space and an additional room ideal for a home gym or office, this home offers versatility to suit your lifestyle needs. Convenience is key with a 1-car attached garage and proximity to shopping and all major highways. Don't miss your chance to make this exquisite property your own â schedule a tour today and experience the epitome of luxury living!
- Type:
- Single Family
- Sq.Ft.:
- 2,280
- Status:
- Active
- Beds:
- 4
- Lot size:
- 0.03 Acres
- Year built:
- 2016
- Baths:
- 4.00
- MLS#:
- MDPG2110744
- Subdivision:
- Westphalia Town Center
ADDITIONAL INFORMATION
Welcome to this stunning townhouse that embodies the epitome of modern elegance and sophistication. As you step inside, you are greeted by an open and airy floor plan and impeccable attention to detail. This home has a total of 4 bedrooms, and 3.5 baths providing ample space for family and guests. The master suite is a true retreat, featuring a luxurious en-suite bathroom complete with a soaking tub, separate shower, and dual vanity. Each additional bedroom is generously sized and offers plush carpeting, ample closet space, and large windows that flood the rooms with natural light. The living area is both elegant and inviting with a cozy fireplace, and beautiful luxury vinyl tile that flows throughout the main level. The large sliding glass doors lead to a private outdoor deck, creating a seamless indoor-outdoor living space and adding lots of natural light. Additional features of the exceptional home include a convenient half bath and laundry room on the main level and a 2-car garage. This home is situated in a desirable neighborhood and offers the perfect blend
- Type:
- Single Family
- Sq.Ft.:
- 4,000
- Status:
- Active
- Beds:
- 4
- Lot size:
- 5.28 Acres
- Baths:
- 6.00
- MLS#:
- MDPG2111004
- Subdivision:
- None Available
ADDITIONAL INFORMATION
Welcome to luxury and style! This floorplan is the perfect multi-gen set-up as it can be designed to accommodate at least two adult generations living within one home but in separate, defined spaces. Many of our homeowners love the flexibility this home design affords them. The Hawthorne makes relaxation the priority in a plan that provides versatility in the manner you choose. Company coming? The open layout creates an easy, welcoming feel with formal and informal dining areas, a gourmet kitchen with an infinity island perfect for entertaining, huge walk-in pantry and tons of storage space (check out the drop zone on the way in from the garage). This plan features a three-car garage which can be modified to provide a main-level multi-generation space with options for office/hobby, bedroom or bed/studio space. A beautifully-detailed coffered ceiling treatment draws the eye up in the great room. Every bedroom is a suite with the master suite offering a luxurious walk-in shower, free-standing soaking tub, double vanities, and extremely generous closet space. This standard 4 bedroom home can grow to 6 bedrooms. Add a loft, elevator, game room, recreation room, and exercise/theater space in the lower level to complement your lifestyle needs. The Hawthorne Model can be viewed by all interested parties at 11301 King Gallahan Ct, Clinton Maryland. THIS HOME HAS NOT BEEN BUILT YET. ALL PICTURES ARE EXAMPLES.
- Type:
- Single Family
- Sq.Ft.:
- 2,878
- Status:
- Active
- Beds:
- 4
- Lot size:
- 0.25 Acres
- Year built:
- 1968
- Baths:
- 3.00
- MLS#:
- MDPG2110832
- Subdivision:
- Marlton Town Center
ADDITIONAL INFORMATION
METICULOUSLY RENOVATED DETACHED 2900 SFT (BOTH LEVELS) SFH w/ONE CAR ENCLOSED NEW GARAGE, BACK TO WOODED TREES IN MARLTON COMMUNITY. OPEN FLOOR PLAN ON BOTH LEVELS. MAIN LEVEL HAS NEW KITCHEN w/CENTRAL ISLAND, NEW 42" WHITE CABINETS, , SS APPLIANCES, GRANITE COUNTER, BACKSPLASH . ENTIRE FIRST LEVEL (KITCHEN, DINING, LR, FR, 3 BRS)HAS GLEAMING H/W FLOORS . LARGE OPEN FAMILY ROOM w/BRICK FIRE PLACE, SEPERATE SPACIOUS OPEN LIVING ROOM. LARGE MBR w/AMPLE CLOSET SPACE & ATTACHED RENO. FULL BATH; TWO MORE BRs W/HALL WAY REN. FULL BATH ON MAIN LEVEL. FULL W/O BASEMENT W/VERY LARGE REC.ROOM (CERAMIC FLOOR), BAR, 4TH BEDROOM w/FULL BATH, PATIO DOOR LEADING TO SECLUDED PATIO w/SCENIC WOODED TREES. ATTACHED NEW CAR GARAGE, DRIVEWAY, STREET PARKING, UTILITIES ROOM w/AMPLE STORAGE. FRESH NEUTRAL PAINT, MOLDINGS, RECESSED LIGHTS. CLOSE TO SHOPPING AND AMENITIES. SHOWS WELL. AGENT IS THE OWNER.
- Type:
- Single Family
- Sq.Ft.:
- 1,634
- Status:
- Active
- Beds:
- 4
- Lot size:
- 0.4 Acres
- Year built:
- 1948
- Baths:
- 3.00
- MLS#:
- MDPG2109310
- Subdivision:
- None Available
ADDITIONAL INFORMATION
Your dream home! Nestled in a picturesque neighborhood, this charming ranch-style residence offers 4 bedrooms and 3 full bathrooms across nearly half an acre of land. Upon entering, natural light fills the space, illuminating the seamless flow between the formal living area and dining roomâideal for hosting guests or enjoying tranquil evenings. Recent updates include fresh paint throughout, along with stainless steel appliances in the kitchen, including a refrigerator, dishwasher, and stove. Additionally, the property features a delightful deck and sunroom, perfect for relaxation or entertaining. With ample parking and a roof just 4 years old, this home combines practicality with timeless allure. The expansive outdoor space invites endless possibilities for gardening, outdoor activities, or creating your personal oasis. Conveniently located minutes away from Marlboro Pike, Rt 4, and 495, this residence offers easy access to amenities while providing a peaceful retreat from the city's hustle and bustle. Don't miss the opportunity to make this house your home! NO HOA!
- Type:
- Single Family
- Sq.Ft.:
- 7,640
- Status:
- Active
- Beds:
- 6
- Lot size:
- 8.98 Acres
- Year built:
- 1790
- Baths:
- 7.00
- MLS#:
- MDPG2110906
- Subdivision:
- None Available
ADDITIONAL INFORMATION
Welcome Home! A hidden gem in Prince George's County that will knock your socks off! This Historic Property features almost 8000 sq ft with 6 bedrooms, 6 bathrooms, 7 fireplaces and 4 floors to entertain. This home is perfect for a Bed and Breakfast or a family that is looking for tons of extra room. Sitting on 8.98 acres, this hidden oasis has a private swimming pool and basketball court as well as a guest house on site that has 3 bedrooms and 2 baths. The main house boast of original hard wood floors, high ceiling, dual walnut stairwells and a formal double parlor separated by original pocket doors. Each room on the second floor has its own bathroom with a shared bathroom the 3rd floor. The primary bedroom features an ensuite that leads to an additional bedroom/sitting room with a large walking closet. Enjoy a cocktail or a morning cup of coffee on the covered patio or enjoy the breeze on the deck while overlooking the neighboring horses. This is a MUST SEE . This is a Prince Georges Historic Home originally built in 1790. To reach the home behind the main house which is also part of the sale drive just a bit further down Brooke Lane and make your first right turn. Both Homes transfer strictly As Is with no repairs or warranties. The horses, corral and horse barn do not belong to 12502 âAll offers must be submitted by the buyerâs agent using the online offer management system. Access the system via the link below. A technology fee will apply to the buyerâs broker upon consummation of a sale.â
© BRIGHT, All Rights Reserved - The data relating to real estate for sale on this website appears in part through the BRIGHT Internet Data Exchange program, a voluntary cooperative exchange of property listing data between licensed real estate brokerage firms in which Xome Inc. participates, and is provided by BRIGHT through a licensing agreement. Some real estate firms do not participate in IDX and their listings do not appear on this website. Some properties listed with participating firms do not appear on this website at the request of the seller. The information provided by this website is for the personal, non-commercial use of consumers and may not be used for any purpose other than to identify prospective properties consumers may be interested in purchasing. Some properties which appear for sale on this website may no longer be available because they are under contract, have Closed or are no longer being offered for sale. Home sale information is not to be construed as an appraisal and may not be used as such for any purpose. BRIGHT MLS is a provider of home sale information and has compiled content from various sources. Some properties represented may not have actually sold due to reporting errors.
Upper Marlboro Real Estate
The median home value in Upper Marlboro, MD is $308,200. This is higher than the county median home value of $297,600. The national median home value is $219,700. The average price of homes sold in Upper Marlboro, MD is $308,200. Approximately 61.32% of Upper Marlboro homes are owned, compared to 28.53% rented, while 10.15% are vacant. Upper Marlboro real estate listings include condos, townhomes, and single family homes for sale. Commercial properties are also available. If you see a property you’re interested in, contact a Upper Marlboro real estate agent to arrange a tour today!
Upper Marlboro, Maryland 20772 has a population of 10,398. Upper Marlboro 20772 is more family-centric than the surrounding county with 30.31% of the households containing married families with children. The county average for households married with children is 27.14%.
The median household income in Upper Marlboro, Maryland 20772 is $100,651. The median household income for the surrounding county is $78,607 compared to the national median of $57,652. The median age of people living in Upper Marlboro 20772 is 35 years.
Upper Marlboro Weather
The average high temperature in July is 87.5 degrees, with an average low temperature in January of 23.8 degrees. The average rainfall is approximately 43.8 inches per year, with 16.1 inches of snow per year.
