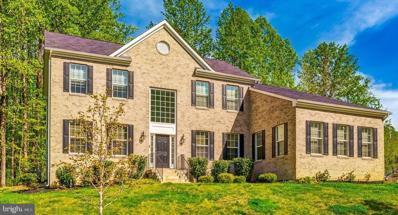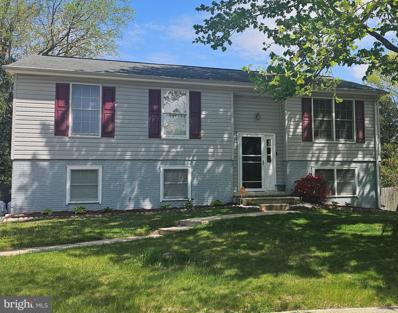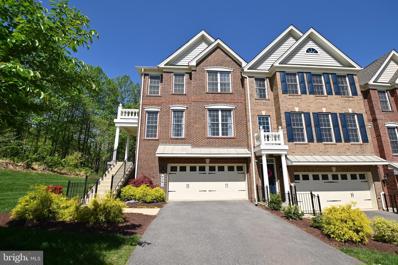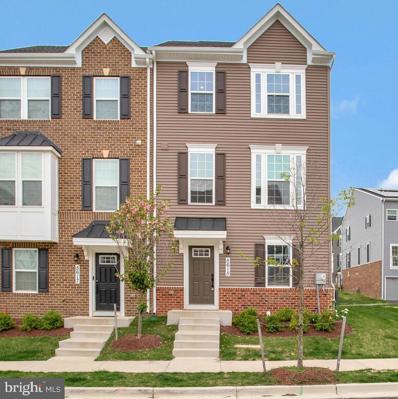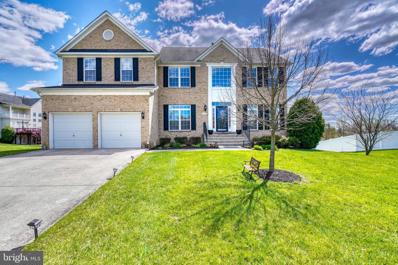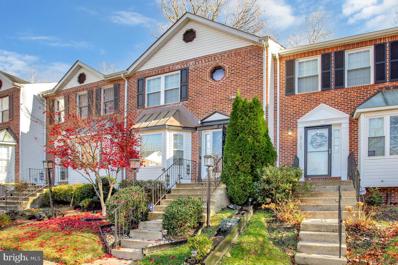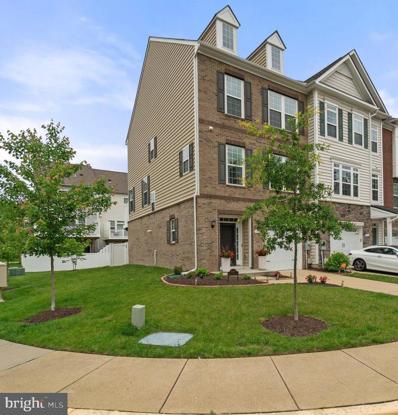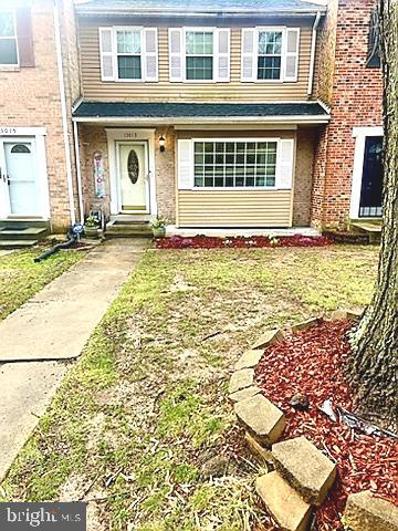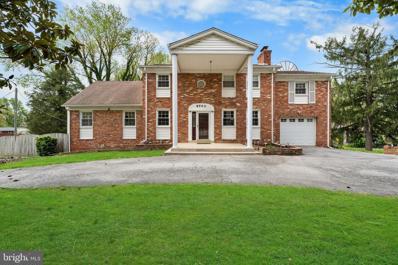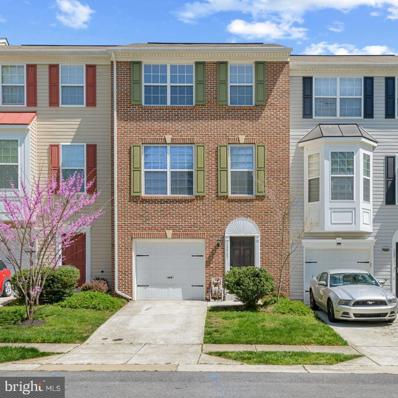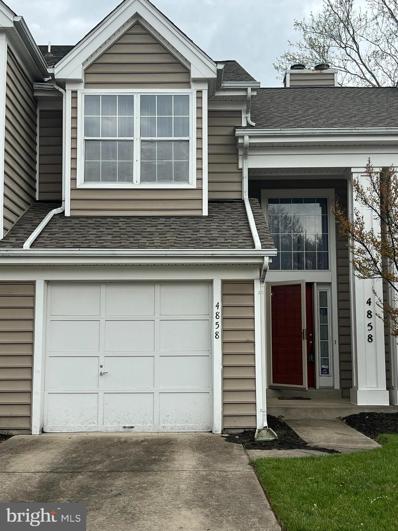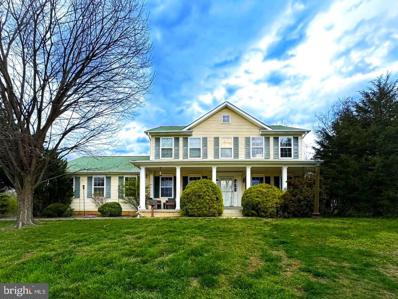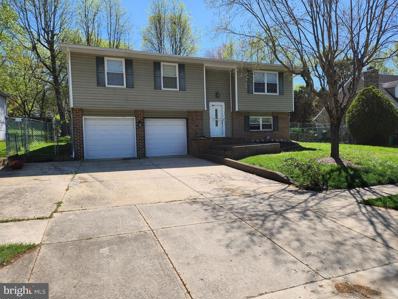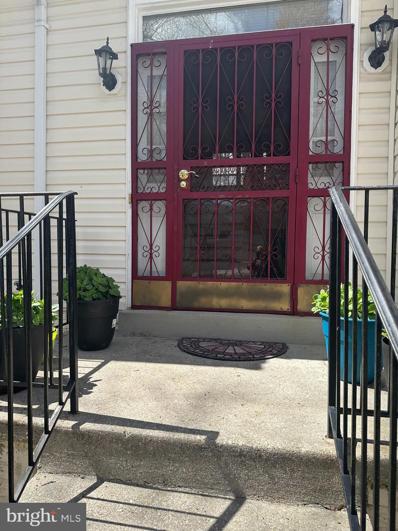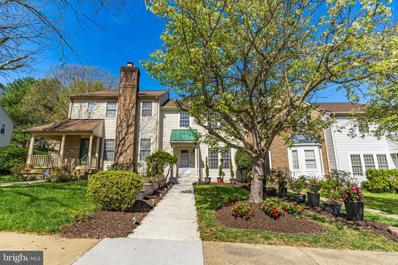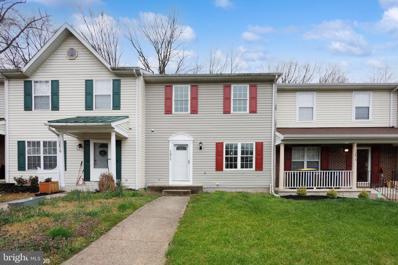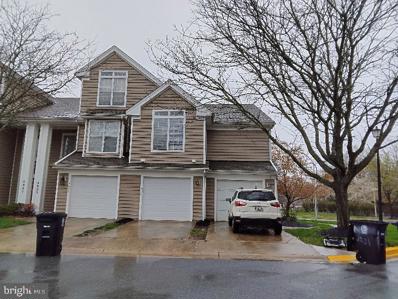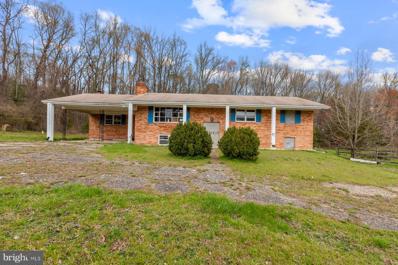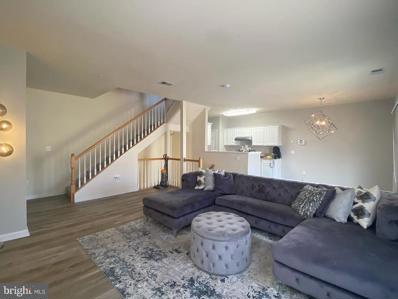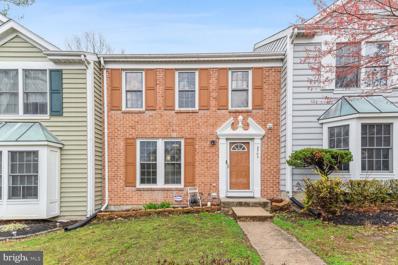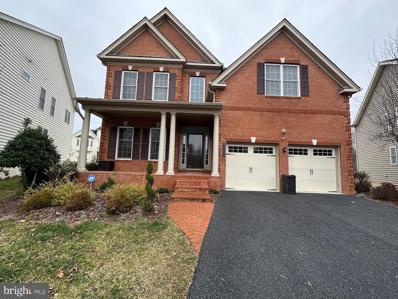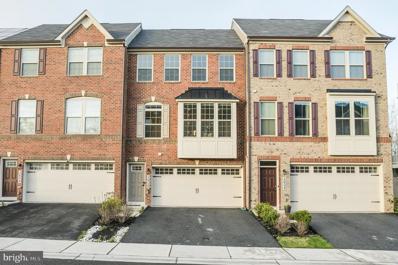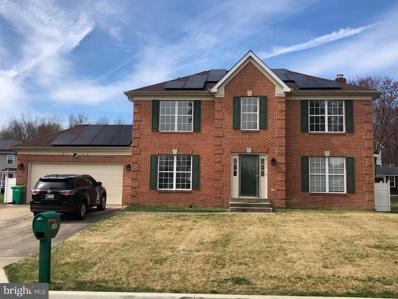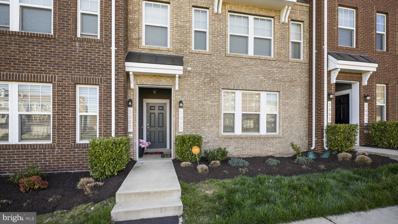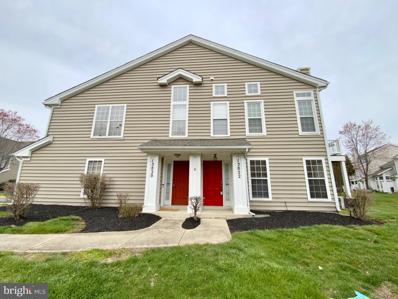Upper Marlboro MD Homes for Sale
- Type:
- Single Family
- Sq.Ft.:
- 5,986
- Status:
- Active
- Beds:
- 4
- Lot size:
- 0.66 Acres
- Year built:
- 2020
- Baths:
- 5.00
- MLS#:
- MDPG2110980
- Subdivision:
- Duvall
ADDITIONAL INFORMATION
This stunning home boasts a classic brick exterior and a convenient 3-car side entry garage. Nestled on a tranquil cul-de-sac, it stands as the largest model in the community, ideal for lavish entertaining. Upon entering, the grandeur of this residence is immediately evident. The two-story foyer floods the space with natural light, complementing the majestic center stairway. To either side, you'll find a formal living room and an office space, offering both elegance and functionality. Step beneath the staircase bridge to discover the heart of the home: a sprawling two-story open family room, kitchen, and dining area. The expansive kitchen features an oversized island, perfect for cooking and mingling with guests. French doors beckon you to the private patio, surrounded by lush trees for serene outdoor dining. Upstairs, the primary bedroom impresses with its spaciousness and tray ceiling, while the ensuite bathroom exudes luxury. Pamper yourself in the opulent bath, complete with a doorless walk-in shower boasting multiple heads, a luxurious soaking tub, and dual sinks. The walkout basement serves as the ultimate retreat, offering a kitchenette, game room, theater, bedroom, and full bath. Whether hosting gatherings or enjoying quiet relaxation, this home caters to every need with style and sophistication.
- Type:
- Single Family
- Sq.Ft.:
- 1,920
- Status:
- Active
- Beds:
- 4
- Lot size:
- 0.23 Acres
- Year built:
- 1985
- Baths:
- 2.00
- MLS#:
- MDPG2110524
- Subdivision:
- Queensland
ADDITIONAL INFORMATION
"Welcome Home" indeed! It sounds like you've found a gem. Absolutely! It's the perfect blend of convenience, with recent updates to the bathrooms and kitchen, that offers style, and functionality. The combination of modern updates and the convenient location make this split-level home an attractive choice. Whether you're commuting to work in DC or enjoying the amenities of Waldorf, you'll have the best of both worlds right at your fingertips. The layout of split-level homes often provides a nice balance between privacy and togetherness, perfect for families or anyone who enjoys distinct living spaces. Enjoy settling into your new home and creating countless memories in this wonderful blend of urban and suburban living!
- Type:
- Townhouse
- Sq.Ft.:
- 3,549
- Status:
- Active
- Beds:
- 3
- Lot size:
- 0.09 Acres
- Year built:
- 2019
- Baths:
- 4.00
- MLS#:
- MDPG2108938
- Subdivision:
- Marlboro Ridge
ADDITIONAL INFORMATION
This gem is awaiting its new owners. Remarkable, amazing, breathtaking and turnkey are words that come to mind when describing this property and community. From the stately community entrance flanked by the riding rings and stables to the picturesque drive to the property, you'll love the ambiance of having a sense of privacy from all 3 sides because they all face tree conservation. This brick front and side property is stately and welcoming with the driveway that fits 4 cars leading to the 2 car garage and ample street parking. The side entry gives the feel of a detached home as you walk to the entry door. The foyer is welcoming, spacious and leads to a stairwell to the lower level or step up to the entry level with an oversized living room, formal space that can be used as a dining room or office, a chef's kitchen with an amazing island and superior stainless steel appliances, a breakfast nook and a family room that leads to a large deck w/privacy fence and a main level Sonos receiver/speaker system inside/outside. This house has it all! The lower level features a ginormous recreation space with a built in wet bar, egress to the patio, a half bath and access to the garage. The stairwells and flooring are engineered wood for ease of maintenance. You'll notice them as you enter the property and en route to the upper level. You'll also notice the wide upper hallway with access to 2 secondary bedrooms, a hall bath, the laundry area and a primary bedroom suite with a sitting area, 2 separate closets and a four piece upgraded bathroom. The community features, a clubhouse, gym, meeting hall, swimming pool, riding stables, trails, tennis courts, tot lots and more. This property is convenient to DC, Annapolis, Joint Base Andrews, Woodmore Town Center, National Harbor, the Beltway, routes 4, 301, 202 and more. Restaurants and convenience stores are a short drive away. The only thing missing is you!
- Type:
- Single Family
- Sq.Ft.:
- 1,680
- Status:
- Active
- Beds:
- 3
- Lot size:
- 0.04 Acres
- Year built:
- 2022
- Baths:
- 3.00
- MLS#:
- MDPG2109930
- Subdivision:
- Westphalia Town Center
ADDITIONAL INFORMATION
VA ASSUMABLE LOAN 5.25% INTEREST RATE. Built in 2022 - Only 2 Years Young. Practically NEW 3 Level Townhouse in sought after Westphalia Town Center. Large 3 Bedroom / 2.5 Bath Townhouse with over 2,000 sq ft. Enter from 2 Car Garage into the lower level with Family Room or Great space for a Home Office. Entertaining & Cooking will be Pure Joy with the Kitchen featuring a Large Island with lots of additional seating, Upgraded Counters, tons of Cabinets, a Pantry and Gas Stove / Range. Open Concept with Luxury Vinyl Flooring throughout Kitchen, Dining Area & Living Room. Easily move to the back deck to enjoy a nice quiet evening. Laundry is conveniently located on same floor as the 3 large Bedrooms. Primary Bedroom features a Walk In Closet and it's own Private Bathroom with a Soaking Tub and separate Shower. Community will be rich in amenities (coming soon) with Community Center, Pool, Shopping & Restaurants all within the community. Close to MGM & National Harbor Nightlife & Lots of Entertainment. Perfect location for commuting to Andrews Air Force Base, Washington DC & Norther Virginia.
- Type:
- Single Family
- Sq.Ft.:
- 5,092
- Status:
- Active
- Beds:
- 4
- Lot size:
- 0.26 Acres
- Year built:
- 2010
- Baths:
- 5.00
- MLS#:
- MDPG2108518
- Subdivision:
- Belmont Crest
ADDITIONAL INFORMATION
Welcome to this stunning 4 bedroom, 3 full bath, 2 half bath colonial masterpiece, boasting a classic brick front and irresistible curb appeal. Step into elegance through the inviting 2-story foyer, where gleaming wood floors guide you through an open floor plan designed for modern living. The main floor features a versatile office space, perfect for remote work or creative pursuits. Your culinary dreams come to life in the sleek, modern kitchen, featuring stone counters, stainless steel appliances, and ample storage. Entertain effortlessly as the kitchen flows seamlessly into the cozy family room, with easy access to the composite deckâa picturesque setting for gatherings and al fresco dining. Upstairs, discover light-filled bedrooms and contemporary baths, offering serene retreats for rest and rejuvenation. The spacious owner's suite is a sanctuary unto itself, boasting a private sitting room and an en suite bathroom with a luxurious clawfoot bathâan indulgent escape from the everyday hustle. Venture downstairs to the finished lower level, where entertainment abounds. Whether unwinding at the bar area or settling in for a movie night, this expansive space offers endless possibilities for relaxation and media enjoyment. Updates include new HVAC, new microwave oven unit and new refrigerator, and main staircase wood. Welcome home to a lifestyle of luxury, comfort, and effortless sophistication.
- Type:
- Single Family
- Sq.Ft.:
- 1,336
- Status:
- Active
- Beds:
- 3
- Lot size:
- 0.03 Acres
- Year built:
- 1990
- Baths:
- 4.00
- MLS#:
- MDPG2110630
- Subdivision:
- Brandywine Country
ADDITIONAL INFORMATION
This is a move-in ready and maticulously maintained 3-level townhome ready for it's next owner! Upon entering you'll instantly feel at home with warm colors and ample living space. Features include an open eat-in kitchen with stainless steel appliances and granite countertops. This leads directly to a dining room area and cozy living room . Upstairs there are 3 bedrooms and a full hallway bathroom. One of the bedrooms is the generously sized owner's suite with a cathederal ceiling, walk-in closet and personal bathroom. The basement is perfect for entertaining with a full bathroom and a large open space that leads out to a fenced in backyard. Overall, this interior unit townhouse is a gem that has been thoughtfully cared for that offers everything you need for comfortable and enjoyable living in a vibrant community.
- Type:
- Townhouse
- Sq.Ft.:
- 1,980
- Status:
- Active
- Beds:
- 3
- Lot size:
- 0.05 Acres
- Year built:
- 2018
- Baths:
- 4.00
- MLS#:
- MDPG2110548
- Subdivision:
- Smith Home Farm
ADDITIONAL INFORMATION
Welcome to the fabulous end unit 3 bedroom with 3.5 bath townhouse in sought after Parkside at Westphalia. Built in 2018, with all the new construction feel without the new construction wait! Enter into entryway foyer you will immediately experience the luxurious gleaming espresso hardwood floors. The basement is complete with a large family room with a full bathroom. Right outside the basement is the nice sized, fully fenced in backyard with a pristine upgraded patio and upper deck perfect for entertaining family and friends. The main level showcases an open floor plan with tall ceilings and recessed lighting, an eat in kitchen adjacent to the dining room is matched with expresso cabinetry, matching sterling silver hardware finished with stunning granite counter tops. Stainless steel appliances inclusive of a gas range. Spacious island with room for barstools and extra storage. The living space, open to the kitchen is bathed in natural light with room for all of your furnishings and decor. The upper level showcases the grand primary suite with crate ceilings is complete with a custom walk-in closet and a primary bathroom finished with dual vanity and shower. Two other bedrooms on the upper level share a well-appointed bathroom. For your convenience the laundry is located outside the primary Owners Suite. Community amenities include two pools, a playground, a concert lawn, walking trails, community/rec center and a gym. Conveniently located minutes from Andrews Air Force Base, Pennsylvania Avenue and 20 minutes from downtown DC.
- Type:
- Single Family
- Sq.Ft.:
- 1,342
- Status:
- Active
- Beds:
- 3
- Lot size:
- 0.05 Acres
- Year built:
- 1980
- Baths:
- 2.00
- MLS#:
- MDPG2105208
- Subdivision:
- Marlton
ADDITIONAL INFORMATION
MOVE IN READY!!! Seller is Agent!!! Well maintained Townhouse in the sought after Marlton neighborhood, a golf course community. This spacious townhouse has hardwood floors, an open kitchen/dining area with a lovely view to the rear deck overlooking a fenced backyard/shed for additional storage, hardwood floors, a fully finished walk-out basement with a built-in bar (perfect for entertaining), a laundry/utility room, well maintained community pool, 2 assigned parking spaces...A MUST SEE!!
- Type:
- Single Family
- Sq.Ft.:
- 2,458
- Status:
- Active
- Beds:
- 5
- Lot size:
- 0.46 Acres
- Year built:
- 1959
- Baths:
- 4.00
- MLS#:
- MDPG2108258
- Subdivision:
- Sherwood Forest
ADDITIONAL INFORMATION
***BACK ON THE MARKET - Buyer's financing fell through*** Timeless charm awaits you in this brick front, 5-bedroom home situated on a beautiful corner lot. Located in a well-established neighborhood, it features updated bathrooms and kitchen and fresh paint. With ample space and character throughout, this home offers the perfect balance of tradition and contemporary living. Schedule a showing or attend an open house for a tour!
- Type:
- Single Family
- Sq.Ft.:
- 1,440
- Status:
- Active
- Beds:
- 3
- Lot size:
- 0.04 Acres
- Year built:
- 2010
- Baths:
- 3.00
- MLS#:
- MDPG2110124
- Subdivision:
- Marlton Town
ADDITIONAL INFORMATION
Welcome to 12907 Center Park Way, a 3-bedroom, 2.5-bathroom townhouse located in Upper Marlboro. This home features impressive 9 ft ceilings on the main level, a master with a walk-in closet, and an en-suite with a tiled shower and double sinks. The large kitchen is a delight with 42" cabinets, a custom backsplash, a pantry, and gas cooking. Brightened by natural light, the inviting living areas are accented by a blend of ceramic tile, hardwood, and carpeting. While the property invites some cosmetic touch-ups, its substantial closet space, fully finished basement, and attached garage make it a hidden gem with massive potential for buyers looking to add personalization to make this home.
- Type:
- Other
- Sq.Ft.:
- 1,392
- Status:
- Active
- Beds:
- 2
- Lot size:
- 0.07 Acres
- Year built:
- 1992
- Baths:
- 3.00
- MLS#:
- MDPG2109856
- Subdivision:
- King Council
ADDITIONAL INFORMATION
Step into urban charm with this delightful condo that has just hit the market! Located in Upper Marlboro, this cozy retreat offers coziness and that gives a lifestyle of convenience and comfort. Perfect for first-time buyers or those seeking a low-maintenance living option.
- Type:
- Single Family
- Sq.Ft.:
- 2,868
- Status:
- Active
- Beds:
- 4
- Lot size:
- 5.38 Acres
- Year built:
- 2004
- Baths:
- 4.00
- MLS#:
- MDPG2109070
- Subdivision:
- Ancient Oak Estates
ADDITIONAL INFORMATION
***Offer deadline 4/25 at 5Pm***Step inside your private oasis at 15003 Nottingham Road in beautiful Upper Marlboro, Maryland. Nestled at the end of a long private driveway, this picturesque property boasts just under 5.5 acres of serene countryside living. Upon entering, discover a meticulously maintained home, highlighted by modern comforts and thoughtful updates. The inviting main level has 2 living rooms, a formal dining room, and showcases a beautiful kitchen, perfect for culinary adventures. It also has cozy wood-burning fireplace, creating a warm ambiance on chilly evenings. This spacious home offers just under 3000 square feet of living space, including 4 bedrooms and 3.5 bathrooms, providing ample space for comfortable living. The basement, updated in 2022, offers versatile living options, including a full farmhand apartment or in-law suite, currently rented until May first. This presents an incredible opportunity for additional income or multi-generational living arrangements. It could also be used as an entertainers dream hang out space with its full kitchen, bath and general living area. Alternatively, the space could be transformed into a remote office, providing a peaceful and productive work environment. Upstairs, you'll find a large master bedroom featuring its own tastefully updated bathroom with double sinks. Additionally, there are 2 other well-appointed bedrooms, each with access to another updated hall bathroom, ensuring comfort and ease for everyone in the household. Outside, the property offers a haven for outdoor enthusiasts. Entertain or simply unwind outdoors on the expansive back deck, overlooking the lush surroundings. For feline friends, there's even an enclosed catio, providing a safe and enjoyable space for indoor-outdoor exploration. For the equestrians, look no further- this charming home features 4 acres of fully fenced pasture, complete with a small barn offering 2 stalls and a tack room. Two horses live on the property currently enjoying the ample acreage. Additionally, there's a separately fenced dog run area, ideal for your four-legged companions. You'll also find a large shed complete with a chicken coop and fully fenced-in chicken run. Convenience is key with a 2-car garage providing ample parking and storage space. Recent upgrades include fencing done in 2022, a newly paved driveway in 2020, ensuring peace of mind for years to come. As an added bonus, your neighbors are a charming well renowned vineyard, offering a picturesque backdrop to your country lifestyle. Enjoy the best of both worlds with easy access to urban amenities, as this property is just a short drive to Washington, D.C., Andrews Air Force Base, and other major commuter areas. Don't miss out on the chance to make this idyllic property your own. Schedule a showing today and experience the tranquility and versatility that 15003 Nottingham Road has to offer. * 2 laundry units, one in upper level one in the basement * Updated bathrooms * basement updates 2022
- Type:
- Single Family
- Sq.Ft.:
- 1,164
- Status:
- Active
- Beds:
- 3
- Lot size:
- 0.24 Acres
- Year built:
- 1984
- Baths:
- 3.00
- MLS#:
- MDPG2108970
- Subdivision:
- Marlborough South
ADDITIONAL INFORMATION
Come and enjoy this Gorgeous and Model Like Single Family Home in Upper Marlboro MD. This home features 3 large bedrooms with new hardwood floors, 3 beautiful fully renovated bathrooms, living-room and dining-room w/new hardwood floors, lovely eat-in-kitchen with lots of cabinets and recess lights, fully finished basement with extra space, new water heater, new furnace, gorgeous super-sized 42x36 newer deck, new roof, shed has new roof, 2-car garage, 3-car driveway, and a big yard. Basement square footage is not included on public records, home is bigger. A must see. Open House Friday, May 10, 2024 from 4pm - 5:30pm. AND Saturday, May 11, 2024 from 1:30pm - 3:30pm.
- Type:
- Single Family
- Sq.Ft.:
- 1,532
- Status:
- Active
- Beds:
- 4
- Lot size:
- 0.33 Acres
- Year built:
- 1996
- Baths:
- 3.00
- MLS#:
- MDPG2109056
- Subdivision:
- Marlboro Meadows
ADDITIONAL INFORMATION
This Home is Located in the Newer Section of Marlboro Meadows. Offering 4 Bedrooms 3 Full Bathrooms; Large Master Bedroom with Cathedral Ceiling, Large Walk-in Closet, En-Suite with a Sunken Tub; Kitchen with Stainless Steel Appliances, Granite Counter Tops, Backsplash and Gas Stove; Separate Laundry Room, Washer & Dryer; New 2 Level Deck with Stairs to Backyard and Patio Furniture; 2 Car Garage with Work Bench; House Generator; Separate Entrance to Basement; Newer Roof and Water Heater. No HOA.
- Type:
- Single Family
- Sq.Ft.:
- 1,532
- Status:
- Active
- Beds:
- 4
- Lot size:
- 0.04 Acres
- Year built:
- 1991
- Baths:
- 3.00
- MLS#:
- MDPG2107742
- Subdivision:
- Marlton
ADDITIONAL INFORMATION
*** PRICE IMPROVEMENT + Offering $8000 closing costs *** Seller is Motivated, This stunning 3-level townhome is ready and waiting for its new owners to move in and make it their own. Recently painted to perfection, this home boasts beautiful luxury vinyl floors throughout. A spacious eat-in kitchen is perfect for hosting guests and family gatherings. The bedrooms are large and comfortable with plenty of space for rest and relaxation. Additionally, the deck provides a perfect spot to unwind and take in the peaceful surroundings.
- Type:
- Single Family
- Sq.Ft.:
- 1,408
- Status:
- Active
- Beds:
- 3
- Lot size:
- 0.04 Acres
- Year built:
- 1992
- Baths:
- 4.00
- MLS#:
- MDPG2109700
- Subdivision:
- None Available
ADDITIONAL INFORMATION
Fannie Mae property. All offers to be submitted in HomePath.Com. Buyers to pay all transfer and recordation taxes. EMD in Certified Funds made payable to the Seller's Title Co. This property has been completely repaired with new doors, all new flooring, carpet and hardwood. Updated kitchen with new cabinets, lights and SS appliances. The bathrooms are updated with new vanities, flooring, toilets and lights. Ceiling fans in bedrooms, recessed lights in basement and new deck. The basement is finished with a family room, half bath and utility room for laundry. Electrical and plumbing have been updated. This property is in move in condition. Property shows well. See documents for closing cost instructions.
- Type:
- Townhouse
- Sq.Ft.:
- 1,617
- Status:
- Active
- Beds:
- 2
- Year built:
- 1994
- Baths:
- 3.00
- MLS#:
- MDPG2109718
- Subdivision:
- Kings Council
ADDITIONAL INFORMATION
Welcome to modern living in this stylish 2-bedroom, 2.5-bath end unit condo/townhouse. Enjoy the convenience of a loft-style study, perfect for a home office or additional living space. Step outside onto the deck patio, where you'll find extra-large storage, providing ample space for outdoor essentials. With garage parking included, you'll never have to worry about finding a spot. This prime location offers unbeatable convenience, with Six Flags, several shopping centers, and Andrews Air Force Base just a stone's throw away. Plus, easy access to 495 ensures seamless commuting to nearby destinations. Experience the best of both worlds â modern comforts and a convenient location. Don't miss out on this incredible opportunity. Schedule your viewing today and make this end unit condo/townhouse your new home!
- Type:
- Single Family
- Sq.Ft.:
- 1,967
- Status:
- Active
- Beds:
- n/a
- Lot size:
- 2.6 Acres
- Year built:
- 1972
- Baths:
- MLS#:
- MDPG2109316
- Subdivision:
- Procopio
ADDITIONAL INFORMATION
Welcome to a beautiful sprawling 6.02 acres across two adjacent lots! This property is filled with character and endless possibilities. Ideal for a church, daycare, assisted living facility, residential development and much more. Centrally located near shopping, schools and in close proximity to US-Route 301, MD-Route 4 and other conveniences. The two lots sold are being sold as a package deal for $750,000. Lot Details Below: Lot 1 (Parcel 34) - 9760 Rosaryville Road features 3.4 acres of leveled, soil tested, percolation approved land; zoned A-R (Agricultural Residential). MLS # MDPG2108948. Lot 2 (Parcel 102) - 9800 Rosaryville Road includes a 1,967 sq ft fully-gutted single-family detached property structure on 2.6 acres; zoned - Residential. Public sewer and water permit requests were started. MLS #MDPG2109316. Proposed church site plans, engineering reports, including soil tests and approved stormwater concept maps are available and can be leveraged to streamline future projects.
- Type:
- Single Family
- Sq.Ft.:
- 1,500
- Status:
- Active
- Beds:
- 2
- Year built:
- 2001
- Baths:
- 4.00
- MLS#:
- MDPG2109398
- Subdivision:
- Hampshire Hall Condo
ADDITIONAL INFORMATION
Welcome to 14503 Hampshire Hall Court. This condo features 3 levels with 2 bedrooms, 3 full baths and 1 half bathroom. The third level loft can be used a den, office or recreation area. It also has a full bathroom on the loft level. Open concept kitchen and living area. Come see how you can make this space your own, before it's too late!
- Type:
- Single Family
- Sq.Ft.:
- 1,452
- Status:
- Active
- Beds:
- 3
- Lot size:
- 0.04 Acres
- Year built:
- 1989
- Baths:
- 4.00
- MLS#:
- MDPG2108812
- Subdivision:
- Upper Marlboro
ADDITIONAL INFORMATION
Welcome to your dream home! This stunning 3 floor townhouse boasts 4 bathrooms and stainless steel appliances throughout. The main floor features a spacious living room, modern kitchen with granite countertops, and a dining area perfect for entertaining guests. The home also has a recently new roof! Upstairs, you will find a luxurious primary suite with a walk-in closet and en-suite bathroom. Two additional bedrooms and a full bathroom complete the second floor. But that's not all - this home also includes a beautiful fully finished basement, perfect for a home office, gym, or additional living space and laundry room!. Enjoy the convenience of a private backyard and a comfortable newly painted deck, as well as easy access to nearby shops, restaurants, and parks. Don't miss out on this incredible opportunity to make this house your forever home. Schedule a showing today!
- Type:
- Single Family
- Sq.Ft.:
- 3,272
- Status:
- Active
- Beds:
- 4
- Lot size:
- 0.23 Acres
- Year built:
- 2014
- Baths:
- 4.00
- MLS#:
- MDPG2108232
- Subdivision:
- Marlboro Ridge
ADDITIONAL INFORMATION
Welcome to 11103 Saddle Ct. This charming brick front colonial is quietly tucked away on a cul-de-sac within the sought-after Marlboro Ridge neighborhood. This home features 4 bedrooms, 3.5 baths, offers a generous 3,272 square feet of living space plus a full basement, a 2-car garage, a cozy covered front porch, convenient main level laundry hook-ups, an extra-large morning room, hardwood floors, a fireplace, and plenty of windows that fill the space with light. Casual and serious cooks alike will swoon for the gorgeous chefâs kitchen. The primary bedroom is a retreat itself, with a walk-in closet, a large sitting area, and a private bathroom equipped with a double sink vanity, a corner tub for soaking, a separate shower, and linen closet. Youâll love the high ceilings, large rooms, and the huge basement. Thereâs extra space galore, including a bonus room, outdoor access, and recessed lighting. This home is part of Marlboro Ridge community that includes access to a clubhouse and an outdoor pool.
- Type:
- Single Family
- Sq.Ft.:
- 1,868
- Status:
- Active
- Beds:
- 3
- Lot size:
- 0.05 Acres
- Year built:
- 2020
- Baths:
- 4.00
- MLS#:
- MDPG2108164
- Subdivision:
- Norbourne Park
ADDITIONAL INFORMATION
Get Newer construction without the wait! This exceptional 3 bedroom, 3.5 bath townhome, built in 2020, is nestled within the highly coveted Norbourne Park community, offering an unparalleled living experience that seamlessly blends modern sophistication with comfort. This home features a two car garage, open floor plan with stainless steel appliances and a large island perfect for entertaining. Upstairs you will find two secondary bedrooms, a full secondary bathroom, and laundry room. The Owners suite features a walk-in closet, soaking tub and lots of natural sunlight. the lower level features flex space, a full bathroom and sliding doors that lead out to the fenced yard. Parking is no issue with a sizeable driveway and two car garage. The location of this home is close to 495 which is ideal for commuters around the DMV. Schedule your tour today!
- Type:
- Single Family
- Sq.Ft.:
- 3,872
- Status:
- Active
- Beds:
- 4
- Lot size:
- 0.23 Acres
- Year built:
- 1991
- Baths:
- 4.00
- MLS#:
- MDPG2108998
- Subdivision:
- Concord Manor
ADDITIONAL INFORMATION
Move In Ready*Solar Panels*4 Bedrooms*3.5 Baths*2 Car Garage*Full Finished Basement*Freshly Redecorated*New Carpet*Freshly Painted*Wood-Burning Fireplace*Deck*Sunroom*Family Room*Den*Exercise Room*Office*Recreation Room*Country Kitchen*Breakfast Nook*Separate Living Room*Separate Dining Room*Assumable VA Loan MB: $347,992 @ 2.875% MP: $2,568.54*Take Out a Second Trust to Cover Balance*Assumable Solar Panel Lease will Provide Huge Savings on Your Electric Bill*
- Type:
- Single Family
- Sq.Ft.:
- 2,600
- Status:
- Active
- Beds:
- 3
- Year built:
- 2019
- Baths:
- 3.00
- MLS#:
- MDPG2108106
- Subdivision:
- Parkside
ADDITIONAL INFORMATION
Welcome to your dream home nestled in the heart of Upper Marlboro, Maryland! Step into luxury living with this captivating Brick Colonial End Condo unit, offering the perfect blend of elegance, comfort, and convenience. As you enter, you're greeted by an inviting open floor plan that seamlessly integrates the living, dining, and kitchen areas, providing the ideal space for both relaxation and entertainment. The kitchen is a chef's paradise, boasting stunning Quartz countertops, ample cabinet space, stainless steel appliances, and a generous-sized island. Gleaming luxury vinyl flooring graces the main floor, lending a touch of sophistication, while plush carpeting adorns the stairs and three bedrooms, creating cozy retreats for rest and relaxation. With three bedrooms and two and a half bathrooms this home offers ample space for family and guests. One of the highlights of this property is the exterior balcony sitting area, where you can unwind and soak in the serene surroundings after a long day. Additionally, a built-in garage located at the rear of the property, along with a driveway, provides convenient parking options. Location couldn't be more perfect, offering easy access to local roads and highways such as I-495, ensuring seamless commuting to neighboring cities and beyond. Enjoy the convenience of having an array of shopping centers, dining options, grocery stores, and popular retailers like Walmart, Target, TJ MAX, and Starbucks just moments away from your doorstep. Whether you're looking for a tranquil retreat to call home or a vibrant hub for entertainment and convenience, this home offers the perfect blend of luxury living and modern amenities. Don't miss your chance to make this your forever home!
- Type:
- Single Family
- Sq.Ft.:
- 1,341
- Status:
- Active
- Beds:
- 2
- Year built:
- 1993
- Baths:
- 2.00
- MLS#:
- MDPG2108410
- Subdivision:
- Kings Council Condo
ADDITIONAL INFORMATION
A very well maintained two story two bedroom, 1 and ½ bathroom condo townhouse in the Kings Council Condo community. Home features a full size washer and dryer, one car garage and a driveway with room for another vehicle, The master bedroom offers vaulted ceiling and a large walk-in closet, downstairs offer fireplace and a private patio. The full bathroom has been recently updated. The community offers a club house, an outdoor swimming pool, tennis courts, basketball courts, and a hot tub. Located just minutes from Andrews Air Force Base, UM Capital Region Medical Center and Washington, D.C.
© BRIGHT, All Rights Reserved - The data relating to real estate for sale on this website appears in part through the BRIGHT Internet Data Exchange program, a voluntary cooperative exchange of property listing data between licensed real estate brokerage firms in which Xome Inc. participates, and is provided by BRIGHT through a licensing agreement. Some real estate firms do not participate in IDX and their listings do not appear on this website. Some properties listed with participating firms do not appear on this website at the request of the seller. The information provided by this website is for the personal, non-commercial use of consumers and may not be used for any purpose other than to identify prospective properties consumers may be interested in purchasing. Some properties which appear for sale on this website may no longer be available because they are under contract, have Closed or are no longer being offered for sale. Home sale information is not to be construed as an appraisal and may not be used as such for any purpose. BRIGHT MLS is a provider of home sale information and has compiled content from various sources. Some properties represented may not have actually sold due to reporting errors.
Upper Marlboro Real Estate
The median home value in Upper Marlboro, MD is $308,200. This is higher than the county median home value of $297,600. The national median home value is $219,700. The average price of homes sold in Upper Marlboro, MD is $308,200. Approximately 61.32% of Upper Marlboro homes are owned, compared to 28.53% rented, while 10.15% are vacant. Upper Marlboro real estate listings include condos, townhomes, and single family homes for sale. Commercial properties are also available. If you see a property you’re interested in, contact a Upper Marlboro real estate agent to arrange a tour today!
Upper Marlboro, Maryland 20772 has a population of 10,398. Upper Marlboro 20772 is more family-centric than the surrounding county with 30.31% of the households containing married families with children. The county average for households married with children is 27.14%.
The median household income in Upper Marlboro, Maryland 20772 is $100,651. The median household income for the surrounding county is $78,607 compared to the national median of $57,652. The median age of people living in Upper Marlboro 20772 is 35 years.
Upper Marlboro Weather
The average high temperature in July is 87.5 degrees, with an average low temperature in January of 23.8 degrees. The average rainfall is approximately 43.8 inches per year, with 16.1 inches of snow per year.
