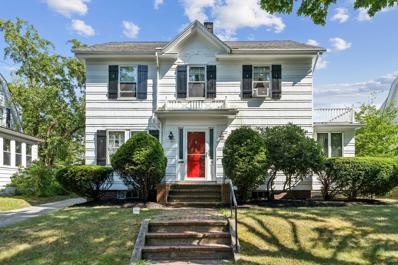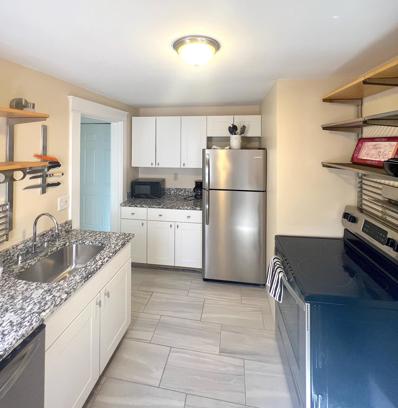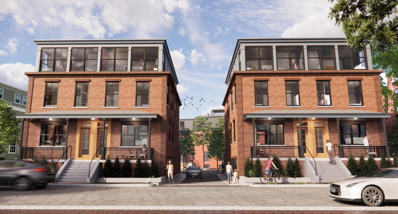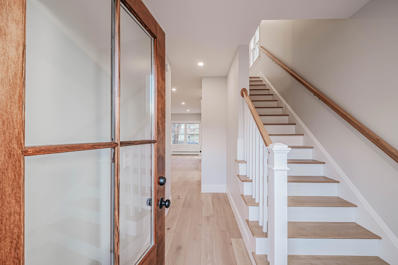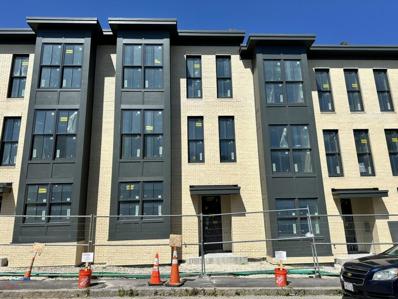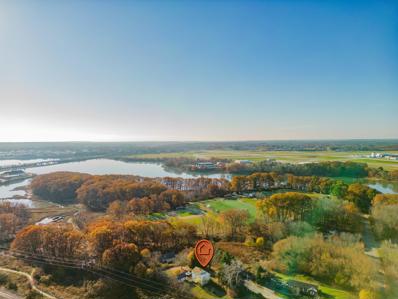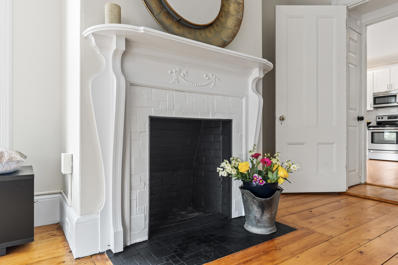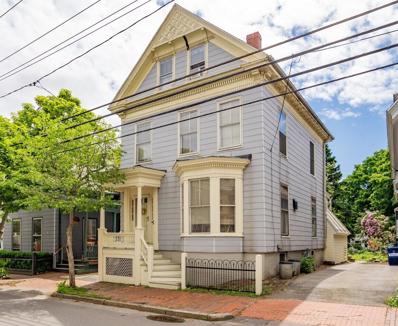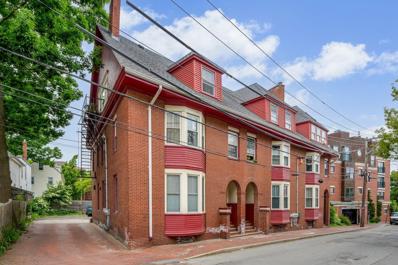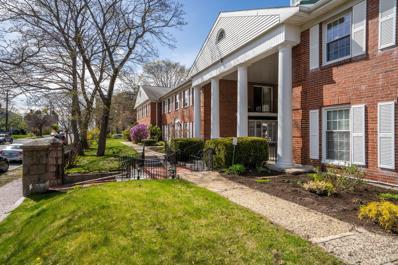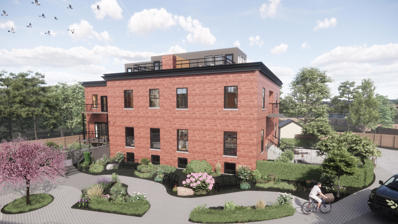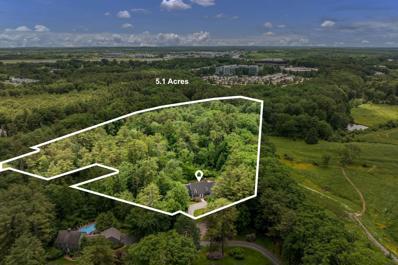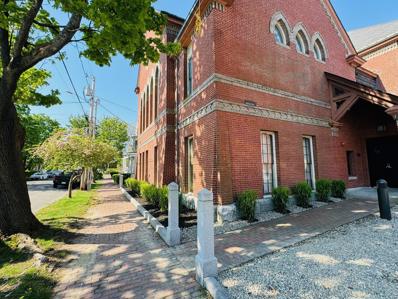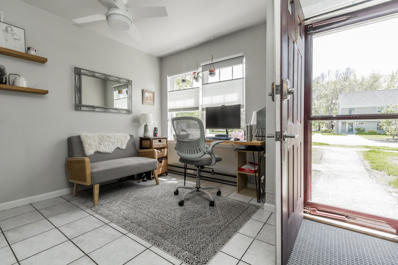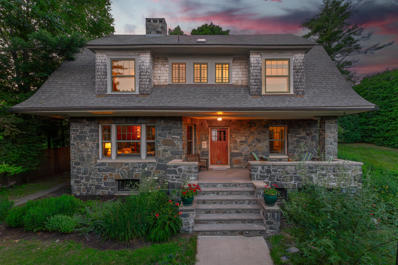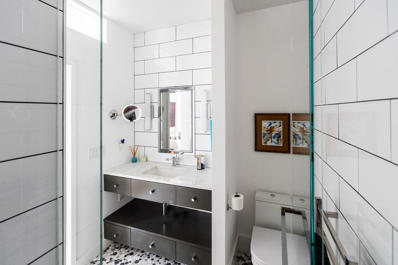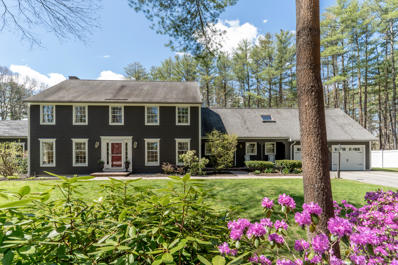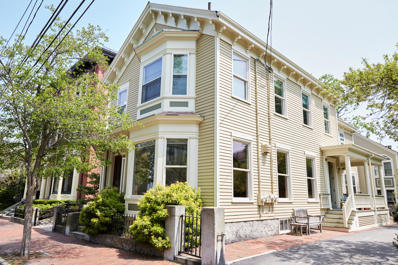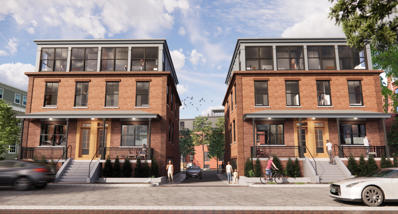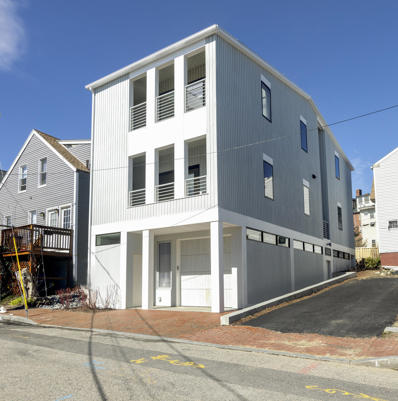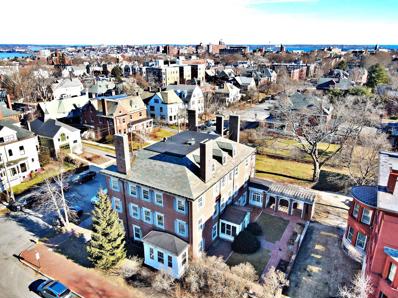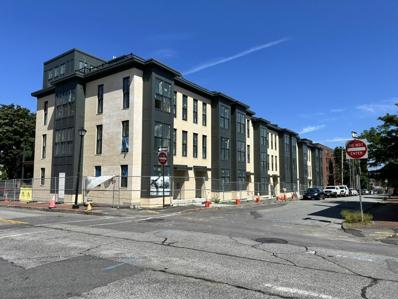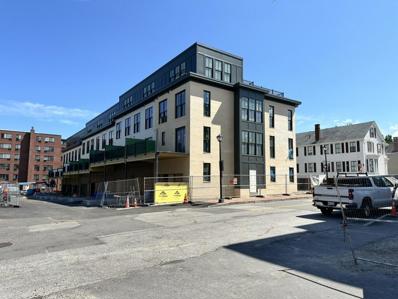Portland ME Homes for Sale
Open House:
Sunday, 7/28 10:00-12:00PM
- Type:
- Single Family
- Sq.Ft.:
- 1,620
- Status:
- NEW LISTING
- Beds:
- 4
- Lot size:
- 0.13 Acres
- Year built:
- 1928
- Baths:
- 1.00
- MLS#:
- 1597835
ADDITIONAL INFORMATION
Charming Oakdale Colonial on a dead-end street! This home has been in the same family since 1975! Located just 4 minutes to Downtown Portland, on a tree-lined dead end street. Don't let the creative interior colors distract your eyes away from the high ceilings, period details like solid doors with center knobs, crown molding, and built-ins. The circular flow brings you to each distinct room while having an open feeling. The airy and bright sunroom allows you to work from home or set up to soak in the sun. Head up the wide stairs, accompanied by a gorgeous original banister, to the 4 bedrooms which allow you to keep as is or add another bathroom in one. There are beautiful wood floors hiding under the carpets, should you wish for wood floors upstairs. Plus a walk-up attic that could easily be finished or finish the basement with comfortable ceiling height for even more space! Outside find a detached 2 car garage and newly installed brick patio lined with mature gardens with a sweet flat back yard. Come see this well-built charmer, bring you ideas and fall in love!
$385,000
21 Dow Street Portland, ME 04102
- Type:
- Condo
- Sq.Ft.:
- 520
- Status:
- NEW LISTING
- Beds:
- 1
- Lot size:
- 0.1 Acres
- Year built:
- 1900
- Baths:
- 1.00
- MLS#:
- 1597594
ADDITIONAL INFORMATION
Open House on Friday July 26th, 3:00-5:00pm. Newly renovated Condo in Historic brick building. Roofs rights above the double garage with a possibility of adding a private deck. Includes rare garage parking space for each unit. In the Arts District of the West End of Portland. Close to Maine Medical Center and walk-able to downtown and the old Port.
$2,050,000
55 Carleton Street Portland, ME 04102
- Type:
- Condo
- Sq.Ft.:
- 2,883
- Status:
- NEW LISTING
- Beds:
- 4
- Lot size:
- 0.86 Acres
- Year built:
- 2024
- Baths:
- 5.00
- MLS#:
- 1597386
ADDITIONAL INFORMATION
West End charm meets modern luxury. Historically inspired, sophisticated and energy efficient--these new construction town houses will be ready for occupancy in the summer of 2025. With thoughtful design inside and out, the condo units will live more like a (low maintenance) gracious single family. This exciting reuse of an underutilized lot in one of Portland's most desirable neighborhoods will allow Buyers to experience all the perks of modern living without sacrificing the character that makes Portland so desirable. Large windows on three sides and multiple private outdoor spaces will welcome the outdoors in. Garage parking for two vehicles, electric car chargers and a versatile first floor suite (which can be customized as an office, den, guest suite or even ADU) set the entry level space apart. Elevated primary living space complete with expansive front and rear porches and gas fireplace, enables flexible year round entertaining. The layout offers multiple ensuite bedroom configuration for a total of 4 bedrooms and 4.5 bathrooms. Optional private elevator and roof top deck space, complete with enclosed entertaining room, add to the already lengthy list of amenities. Buyers who enter into early reservations will have the opportunity to work with us to design the unit to their needs and design sensibilities. Reach out to schedule a meeting to learn more about the exciting project.
$725,000
89 Frances Street Portland, ME 04102
- Type:
- Single Family
- Sq.Ft.:
- 1,500
- Status:
- Active
- Beds:
- 3
- Lot size:
- 0.13 Acres
- Year built:
- 2023
- Baths:
- 3.00
- MLS#:
- 1596847
ADDITIONAL INFORMATION
Newly built home nestled into one of Portlands most famous neighborhoods. The home offers 3 beds, 2.5 baths with an open floor plan on the first floor. Walkable to many local amenities and downtown. Call Today!
$1,900,000
41 Winter Street Portland, ME 04102
- Type:
- Condo
- Sq.Ft.:
- 2,900
- Status:
- Active
- Beds:
- 4
- Year built:
- 2024
- Baths:
- 4.00
- MLS#:
- 1596671
ADDITIONAL INFORMATION
Construction of the Winter Street Townhomes is nearly complete in Portland's West End. Homes will be ready for occupancy in September! These generously sized units offer three bedrooms plus two additional flex spaces, three full baths and a powder room, a residential elevator serving all floors, two large outdoor deck spaces, a two-car private garage ready for EV charging plus additional off-street guest parking, and exceptional energy efficiency and sound attenuation. Nearly floor-to-ceiling windows maximize natural light in every room. High-end finishes include stainless steel Bosch appliances, granite countertops, and engineered hardwood flooring. The homes are heated and cooled with energy efficient heat pumps, and each has a dedicated Energy Recovery Ventilator to ensure indoor air quality. This project is a collaboration between NewHeight Group and Redfern Properties, two of the most highly regarded developers in Portland. At just under $650 per square foot, this is the best new-construction value on the Portland peninsula. These homes must be seen to be fully appreciated—schedule a showing today!
$310,000
150 Hobart Street Portland, ME 04102
- Type:
- Single Family
- Sq.Ft.:
- 1,400
- Status:
- Active
- Beds:
- 2
- Lot size:
- 0.26 Acres
- Year built:
- 1948
- Baths:
- 1.00
- MLS#:
- 1593652
ADDITIONAL INFORMATION
Great location for this handy man special!! Bring your ideas. Convenient to so many amenities, Portland Trails & minutes to Thompson's Point.
- Type:
- Condo
- Sq.Ft.:
- 1,180
- Status:
- Active
- Beds:
- 2
- Lot size:
- 0.12 Acres
- Year built:
- 1910
- Baths:
- 2.00
- MLS#:
- 1594577
- Subdivision:
- 773 Congress Street Condominium Association
ADDITIONAL INFORMATION
Sunfilled second floor condo in a beautiful Victorian building located in the west end of Portland with a walkability score of ''Walkers Paradise''.Walk to the museum or many restaurants that are close by , a theatre that hosts concerts and several other theatres with a great line up of plays. The beautiful and vibrant Old Port area with fabulous restaurants and nightlife is minutes away! It's all here!!!If you are looking to invest the Condo Association does allow rentals...Great location for doctors and nurses moving to Maine. Ready to move into now. Eat in kitchen with stainless appliances and granite countertops and wood floors that are throught the entire unit as well. The bathrooms are updated with tile and granite. The 2 bedrooms and 1 full bath are upstairs(second bathroom on first floor. It is move in ready !! 2 deeded offstreet parking spaces. Storage available in basement for each unit. A dedicated washer and dryer for this unit located on first floor, Ready for its new owners!
$895,000
278 Spring Street Portland, ME 04102
- Type:
- Single Family
- Sq.Ft.:
- 4,011
- Status:
- Active
- Beds:
- 3
- Lot size:
- 0.09 Acres
- Year built:
- 1862
- Baths:
- 3.00
- MLS#:
- 1594090
- Subdivision:
- West End
ADDITIONAL INFORMATION
Excellent West End location for this 1862 victorian home that has not been on the market for over 40 years. There is a great deal of potential as you enter and see the original staircase with stain glass windows, high ceilings, original moldings, hardwood floors, french doors. The home was built as a single and is now being used as a 2 family. The 1st level of the main house offers 2 living rooms, dining room, large sunroom and eat in kitchen over looking a nice size yard. The 2nd floor offers 2 bedrooms and a bath, the 3rd floor offers 1 bedroom or an office. The apartment offers a 3 story townhouse which consists of a Living room, eat in kitchen 1 bedroom and a bath. The back yard overlooks the Taylor Street City Park which offer a playground and basketball. Showings will begin on June 25th.
$288,900
5 Walker Street Portland, ME 04102
- Type:
- Condo
- Sq.Ft.:
- 443
- Status:
- Active
- Beds:
- 1
- Year built:
- 1905
- Baths:
- 1.00
- MLS#:
- 1594228
- Subdivision:
- Cornerstone House Condominium Association
ADDITIONAL INFORMATION
Welcome to Cornerstone House Condominiums nestled in the heart of Portland's West End, a vibrant urban community. Just footsteps from countless amenities that have put Portland on the map as one of the country's most premier small cities. Historic cobblestone streets will lead you to shopping, a bustling nightlife, assorted entertainment, jogging trails, art galleries, and a wide array of exceptional restaurants and eateries, and much more to explore. All laid out on one level, this second floor unit has been freshly painted and is ready to move right into or start collecting rent from tenant as rentals are permitted (with restrictions). Gleaming hardwood floors throughout with updated tiled bathroom. Faux fireplace mantel and exposed brick add to the character of this Historic District building. You may never need to start your engine, but if you do, there is a dedicated off-street parking spot in addition to guest parking in the rear of the building. Convenience and ease of living with coin-op laundry right in the basement. In addition, a storage unit in the basement provides room for all your storage needs. Convenient, low-maintenance living with urban appeal and historic charm.
$495,000
177 Pine Street Portland, ME 04102
- Type:
- Condo
- Sq.Ft.:
- 1,217
- Status:
- Active
- Beds:
- 3
- Year built:
- 1968
- Baths:
- 2.00
- MLS#:
- 1594191
- Subdivision:
- Williamsburg Condominium Association/ West End
ADDITIONAL INFORMATION
Prime West End location 1 block from the Western Prominade for this Williamsburg condominium has been renovated like no other at the Williamsburg. Custom kitchen with stainless appliances, dining room with vaulted ceiling and skylight, large living room with balcony overlooking side lawn. Main living areas have hardwood floors. Primary bedroom with ensuite and ample closets, 2 additional bedrooms and 2nd full bath. This condominium has a rare, heated garage space and storage. Association has a no pet policy.
- Type:
- Condo
- Sq.Ft.:
- 2,185
- Status:
- Active
- Beds:
- 2
- Lot size:
- 0.86 Acres
- Year built:
- 1900
- Baths:
- 2.00
- MLS#:
- 1594120
ADDITIONAL INFORMATION
West End charm meets modern luxury. Historic brick carriage house, sophisticated and efficient--these to-the-studs renovated units will be ready for occupancy in the summer of 2025. With thoughtful design inside and out, the condo units will live graciously and comfortably while inspiring with their design and character. This exciting reuse of an underutilized lot in one of Portland's most desirable neighborhoods will allow Buyers to experience all the perks of modern living without sacrificing the character that makes Portland so desirable. Large windows, sprawling 12' ceilings with tongue and groove wood and steal beams and private outdoor space(s) will offer unique space inside and out. Deeded parking for two vehicles, electric car charger wiring and thoughtful hardscape and plantings will set the outdoor space apart. Elevated primary living space complete with a gas fireplace, enables flexible year round entertaining. The multi floor layout offers, with first floor half bath lends itself to a house-like feel. Buyers who enter into early reservations will have the opportunity to work with us to design the unit to their needs and design sensibilities. Reach out to schedule a meeting to learn more about the exciting project.
$1,350,000
132 Partridge Circle Portland, ME 04102
- Type:
- Single Family
- Sq.Ft.:
- 5,635
- Status:
- Active
- Beds:
- 6
- Lot size:
- 5.1 Acres
- Year built:
- 1985
- Baths:
- 5.00
- MLS#:
- 1593940
- Subdivision:
- Stroudwater Woods
ADDITIONAL INFORMATION
Welcome to 132 Partridge Circle, a rare gem at the end of the Stroudwater Woods neighborhood and one of the largest private lots in Portland. This serene, wooded property spans over 5 acres and boasts 700 feet of riverfront, offering unparalleled natural beauty and tranquility. This well-maintained home features 6 bedrooms and 5 bathrooms within 5,635 sq ft of living space. Extensively updated, the property boasts a spacious open kitchen, a large primary bedroom with an en suite bath, a single-level in-law apartment, a generous in-ground pool, a deeded tennis court, two home offices, a bonus room, and an attached 2-car garage. Recent upgrades include a new second-story deck, a new pool liner and pump, a Wi-Fi-enabled heating and cooling system, a home security system, remodeled kitchens and bathrooms, a new laundry room, granite front steps, an electric car charger, a new roof, and various other enhancements. Don't miss this opportunity to own a large estate in a sought-after Portland neighborhood.
$1,095,000
26 Thomas Street Portland, ME 04102
- Type:
- Condo
- Sq.Ft.:
- 1,768
- Status:
- Active
- Beds:
- 2
- Lot size:
- 0.41 Acres
- Year built:
- 1905
- Baths:
- 3.00
- MLS#:
- 1593444
- Subdivision:
- Williston West Condominium Association
ADDITIONAL INFORMATION
Rare West End two-story condominium gem comprises five rooms, two bedrooms (one en suite bathroom and the other has a dedicated bathroom), open plan kitchen and living room and an upper floor open den/office. It's challenging to find a similar type condo on the peninsula. Amenities include high-end finishes,coffered ceiling, elaborate wrought-iron stair system, upstairs laundry, natural gas-fired range, high ceilings, buzzer access, half-bath upon entering the unit, heated towel rack, and one deeded parking space in the paver courtyard. Association enjoys a secluded patio. The restored High Victorian Gothic brick former parish house, designed by nationally known local architect John Calvin Stevens, was built in 1905. It borders the courtyard along with the former historic Williston-West Church, built in 1877, and added to the National Registry of Historic Places in 1981. Enjoy a stroll in the tree-lined Western Promenade Historic District, two blocks from Waynflete School. while enjoying a plethora of diverse architectural styles, including Queen Anne, Colonial Revival, Italianate, Second Empire, Victorian Gothic, Shingle, and Greek Revival, constructed in the latter part of the nineteenth century through the 1920s, just outside your door. It's a step back in time that can be yours. Don't delay, call today.
- Type:
- Condo
- Sq.Ft.:
- 844
- Status:
- Active
- Beds:
- 2
- Year built:
- 1986
- Baths:
- 2.00
- MLS#:
- 1591188
- Subdivision:
- Glenridge Owners Association
ADDITIONAL INFORMATION
This charming 2-bedroom condominium is made for easy living! There is plenty of space for living, dining and an office/sitting room on the first floor. The kitchen has beautiful quartz countertops and recently updated appliances. Outside enjoy a private patio and dedicated storage closet. Park hassle-free in the large designated off-street spot, accommodating two vehicles parked in tandem, with ample guest parking available. Nearby amenities such as Rosemont Market, Capisic Pond, the Portland Trails system add to the allure. Glenridge has a very well-managed condo association and pet-friendly policies.
$2,595,000
381 Danforth Street Portland, ME 04102
- Type:
- Single Family
- Sq.Ft.:
- 3,929
- Status:
- Active
- Beds:
- 5
- Lot size:
- 0.29 Acres
- Year built:
- 1911
- Baths:
- 4.00
- MLS#:
- 1590518
ADDITIONAL INFORMATION
West End Modernized Historic Home - This Craftsman Gambrel home on nearly 1/3 acre has been carefully renovated by the current owners and features 5+ bedrooms and 3.5 baths laid out flexibly across three floors. Beyond the inviting front porch, a spacious foyer is anchored by an impressive oak staircase and there is a charming sitting room and half bath. The living room features a stone wood-burning fireplace and oak built-ins while the formal dining room has extensive mahogany details and access to a covered porch. Through the butler's pantry with original slate counters, there is a renovated gourmet chef's kitchen with an eat-in counter. On the second floor, there is a windowed library area off the landing. The reconfigured and renovated primary bedroom has water views, a spa-like bath and a fully outfitted dressing room. Across the landing there is a den with a wood-burning fireplace. This floor has two additional bedrooms, one with an en-suite bath. On the third floor, there are three additional rooms as well as a gut-renovated bathroom with a steam shower and soaking tub. The home has completely overhauled mechanicals including central air and a new heating system which were installed in a 2018 renovation overseen by Maine-based Woodhull. The home is fully wired with a Unifi Mesh network. Further detail regarding renovation work is available, as is a survey. This sale includes adjacent vacant lot 375 Danforth St.
$550,000
27 Pine Street Portland, ME 04102
- Type:
- Condo
- Sq.Ft.:
- 712
- Status:
- Active
- Beds:
- 1
- Year built:
- 1860
- Baths:
- 1.00
- MLS#:
- 1590242
ADDITIONAL INFORMATION
Welcome to Unit 8 at 27 Pine Street! Redesigned in 2017 by Maine and Connecticut known interior designer Mindy Schwarz, and further upgraded in 2022/23 by the current owners, this contemporary condo has been featured in Maine Home + Design Magazine as a truly unique space. Inside, this property features a spacious bedroom with tall ceilings and ample storage, an ultra-modern bathroom, a stunning kitchen with brand new custom cabinets, new oven, high-end cook top, and a private office space perfect for guests, fitness, or working from home. Outside, you will find a rare, off-street parking space reserved just for you. Brand new, custom made, Anderson windows with high-end custom blinds protect you and yours from the elements, while a new heat pump and contemporary hydronic electric heat, all with individual thermostats, keep your new home ultra efficient and incredibly cozy year-round. Additionally, this unit, and every other unit in the building, benefits from the Sellers' recent upgrades to the common areas of 27 Pine Street. Recent updates are almost too numerous to count, but notably include a new basement vapor barrier and sump pump by TC Hafford, 2 brand new dehumidifiers, a new vent liner in the chimney for hot water heaters, new chimney vent cap, LED outdoor lighting, exterior water spigot, refinished floors, new carpet, and fresh paint in common areas, and new mailboxes for all units. All the upgrades both within and without Unit 8 allow you to move into a worry-free environment and enjoy the amenities of a brand-new home, all while staying just minutes from everything that Portland has to offer. From fine dining in the historic Old Port to world-class shows, art exhibits, and a thriving city community, 27 Pine Street is your gateway to contemporary living. Come see this one-of-a-kind property in person!
$1,350,000
16 Buttonwood Lane Portland, ME 04102
- Type:
- Single Family
- Sq.Ft.:
- 4,404
- Status:
- Active
- Beds:
- 6
- Lot size:
- 0.91 Acres
- Year built:
- 1985
- Baths:
- 4.00
- MLS#:
- 1589203
- Subdivision:
- Stroudwater
ADDITIONAL INFORMATION
Welcome to 16 Buttonwood Lane, a truly exceptional residence offering an abundance of luxury living across 3 floors. The home holds 6 bedrooms and 3.5 baths. Step inside to discover an inviting eat-in kitchen featuring a spacious island and convenient wet bar, perfect for culinary enthusiasts and entertaining alike, while the living room and family room each boast their own gas fireplace and the family room holds floor to ceiling oak built-ins, creating cozy retreats for relaxation, reading, and leisure. Off of this room, enjoy year-round comfort in the four-season sunroom, complete with cathedral ceilings and access to the expansive back deck and yard. At the front of the home sits a quint den and also the homes formal dining room for your more elegant gatherings. A bedroom or office space, laundry room with folding space and wash sink, and a mudroom complete this floor. Upstairs you will find a primary ensuite bedroom with walk in closet. Above the garage, retreat to the private quarters where a second primary ensuite bedroom awaits, featuring a full bath, walk-in closet, and access to a sitting room with vaulted ceilings and built-ins. Three additional bedrooms offer versatility, including a unique arrangement of two bedrooms adjoined by a closet. The finished basement provides even more space for recreation and entertainment, with a fitness area and an entertainment room equipped for games and movie nights with teared seating and a projector screen. Outside, the large fenced-in backyard beckons as a family oasis, complete with an in-ground pool, sunning deck with retractable awning, fire pit patio area, and children's playground. With the added convenience of a detached two-car garage with storage space above, 16 Buttonwood Lane truly has it all, offering the perfect blend of luxury, comfort, and outdoor enjoyment for discerning buyers seeking the ultimate in city living.
$925,000
296 Spring Street Portland, ME 04102
- Type:
- Condo
- Sq.Ft.:
- 1,872
- Status:
- Active
- Beds:
- 2
- Year built:
- 1864
- Baths:
- 3.00
- MLS#:
- 1588391
- Subdivision:
- West End
ADDITIONAL INFORMATION
Welcome to 296 Spring Street, where historic charm and modern comfort blend seamlessly in Portland's West End neighborhood. Elegant Modernism - is the theme of this 2 bedroom/ 2.5 bath sun-filled home. A gut renovation, designed by Van Dam Architecture & executed by skilled local craftsmen, enhanced the historic architectural details while adding custom modern style, ample built-ins, & energy efficiency. A grand entry, staircase & skylights - illuminate the open floor plan. The chef's kitchen has everything you'll need with a minimal feel & awesome pantry for all your supplies. The second floor is an entire primary suite - custom built-in closets, large walk-in shower, and cozy work area. Creative 3rd floor renovation provides a fun kids room or guest bedroom/office suite with full bath & tub! Large south-west facing windows overlooking the garden, central air, a gas fireplace, and heated bathroom floors make this home perfect in any season. This is NOT Like anything you've seen before - Original 1864 details enhanced with artisanal craftsmanship. Private entrance, yard, pets welcome & 2 car parking.
$2,150,000
51 Carleton Street Portland, ME 04102
- Type:
- Condo
- Sq.Ft.:
- 2,883
- Status:
- Active
- Beds:
- 4
- Lot size:
- 0.86 Acres
- Year built:
- 2024
- Baths:
- 5.00
- MLS#:
- 1587046
ADDITIONAL INFORMATION
West End charm meets modern luxury. Historically inspired, sophisticated and energy efficient--these new construction town houses will be ready for occupancy in the summer of 2025. With thoughtful design inside and out, the condo units will live more like a (low maintenance) gracious single family. This exciting reuse of an underutilized lot in one of Portland's most desirable neighborhoods will allow Buyers to experience all the perks of modern living without sacrificing the character that makes Portland so desirable. Large windows on three sides and multiple private outdoor spaces will welcome the outdoors in. Garage parking for two vehicles, electric car chargers and a versatile first floor suite (which can be customized as an office, den, guest suite or even ADU) set the entry level space apart. Elevated primary living space complete with expansive front and rear porches and gas fireplace, enables flexible year round entertaining. The layout offers multiple ensuite bedroom configuration for a total of 4 bedrooms and 4.5 bathrooms. Optional private elevator and roof top deck space, complete with enclosed entertaining room, add to the already lengthy list of amenities. Buyers who enter into early reservations will have the opportunity to work with us to design the unit to their needs and design sensibilities. Reach out to schedule a meeting to learn more about the exciting project.
$1,795,000
5 Salem Street Portland, ME 04102
- Type:
- Single Family
- Sq.Ft.:
- 2,720
- Status:
- Active
- Beds:
- 4
- Lot size:
- 0.06 Acres
- Year built:
- 2024
- Baths:
- 4.00
- MLS#:
- 1585936
ADDITIONAL INFORMATION
Amazing, custom-built home in Portland's sought-after West End! It's the epitome of urban living - a breathtaking, architectural masterpiece with top-of-the-line construction and luxurious finishes. This custom-crafted gem spans three floors, featuring soaring ceilings, a stunning stainless-steel kitchen, three bedrooms with full baths. On the ground floor, there's a studio, home office or guest space with its own custom-built kitchen, laundry, and a lovely patio. Plus, a heated garage with space for two vehicles, tandem-style, and not to mention four decks and a secluded, enclosed rear yard for outdoor relaxation. Designed to maximize sustainability and sunlight, the top floor boasts a sunroom with a translucent roof and multiple skylights. A two-story light shaft adds a unique touch to this already impressive home. To top it all off, glimpses of the Harbor from this peaceful West End neighborhood. With Portland's finest restaurants, coffee shops, markets, museums, shops, and parks just a short walk away, this place is a true work of art!
$2,000,000
112 West Street Portland, ME 04102
- Type:
- Single Family
- Sq.Ft.:
- 11,080
- Status:
- Active
- Beds:
- 12
- Lot size:
- 0.35 Acres
- Year built:
- 1909
- Baths:
- 9.00
- MLS#:
- 1581320
ADDITIONAL INFORMATION
The Thomas House - built 1910 located in the beautiful upscale West End of Portland. Stunning stretching views of the Fore River and Mount Washington. Since current ownership interior has been meticulous revival paying close attention to detail while preserving the magnificent and historical details from the woodwork, walls, floors, moldings, and stately staircase. In the 1960s, when donated to Maine Medical Center, the home was converted space to 16 bedrooms for resident doctor housing with 7 full Baths and 2 half Baths with 11 Fireplaces. Currently listing reflects where rooms use to be and could currently still be based on floor plans. Current owner has expanded the space, through meticulously opening up bed and bath rooms to the studs - the plans were to convert back to a single-family home - leaving it to your imagination to reinvent the space as you would like. Single family living or create three separate dwellings. Options are endless. Bring your vision and manifest it to reality~ **Upon request new architectural designs - video of each floor- room to room can be provided. Magical Portland Maine is one of the leading cities in the United States to live. Walking distance to amenities. Fantastic location with easy access to 95S to Boston 95N- and East to Bar Harbor. Seller would be interested in owner financing a portion of sale. Please inquire.
$1,900,000
43 Winter Street Portland, ME 04102
- Type:
- Condo
- Sq.Ft.:
- 2,900
- Status:
- Active
- Beds:
- 4
- Year built:
- 2023
- Baths:
- 4.00
- MLS#:
- 1556755
ADDITIONAL INFORMATION
Construction of the Winter Street Townhomes is nearly complete in Portland's West End. Homes will be ready for occupancy in September! These generously sized units offer three bedrooms plus two additional flex spaces, three full baths and a powder room, a residential elevator serving all floors, two large outdoor deck spaces, a two-car private garage ready for EV charging plus additional off-street guest parking, and exceptional energy efficiency and sound attenuation. Nearly floor-to-ceiling windows maximize natural light in every room. High-end finishes include stainless steel Bosch appliances, granite countertops, and engineered hardwood flooring. The homes are heated and cooled with energy efficient heat pumps, and each has a dedicated Energy Recovery Ventilator to ensure indoor air quality. This project is a collaboration between NewHeight Group and Redfern Properties, two of the most highly regarded developers in Portland. At just under $650 per square foot, this is the best new-construction value on the Portland peninsula. These homes must be seen to be fully appreciated—schedule a showing today!
$1,925,000
51 Winter Street Portland, ME 04102
- Type:
- Condo
- Sq.Ft.:
- 2,900
- Status:
- Active
- Beds:
- 4
- Year built:
- 2023
- Baths:
- 4.00
- MLS#:
- 1555251
ADDITIONAL INFORMATION
Construction of the Winter Street Townhomes is nearly complete in Portland's West End. Homes will be ready for occupancy in September! These generously sized units offer three bedrooms plus two additional flex spaces, three full baths and a powder room, a residential elevator serving all floors, two large outdoor deck spaces, a two-car private garage ready for EV charging plus additional off-street guest parking, and exceptional energy efficiency and sound attenuation. Nearly floor-to-ceiling windows maximize natural light in every room. High-end finishes include stainless steel Bosch appliances, granite countertops, and engineered hardwood flooring. The homes are heated and cooled with energy efficient heat pumps, and each has a dedicated Energy Recovery Ventilator to ensure indoor air quality. This project is a collaboration between NewHeight Group and Redfern Properties, two of the most highly regarded developers in Portland. At just under $650 per square foot, this is the best new-construction value on the Portland peninsula. These homes must be seen to be fully appreciated—schedule a showing today!


Portland Real Estate
The median home value in Portland, ME is $305,200. This is higher than the county median home value of $300,200. The national median home value is $219,700. The average price of homes sold in Portland, ME is $305,200. Approximately 39.28% of Portland homes are owned, compared to 50.02% rented, while 10.71% are vacant. Portland real estate listings include condos, townhomes, and single family homes for sale. Commercial properties are also available. If you see a property you’re interested in, contact a Portland real estate agent to arrange a tour today!
Portland, Maine 04102 has a population of 66,715. Portland 04102 is less family-centric than the surrounding county with 23.88% of the households containing married families with children. The county average for households married with children is 29.75%.
The median household income in Portland, Maine 04102 is $51,430. The median household income for the surrounding county is $65,702 compared to the national median of $57,652. The median age of people living in Portland 04102 is 36 years.
Portland Weather
The average high temperature in July is 78.8 degrees, with an average low temperature in January of 13.4 degrees. The average rainfall is approximately 49.4 inches per year, with 61.9 inches of snow per year.
