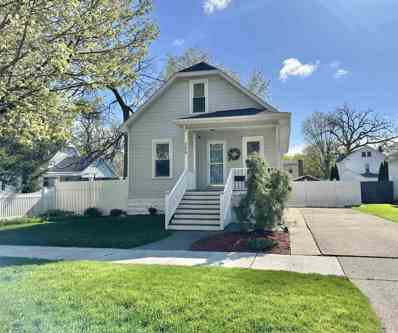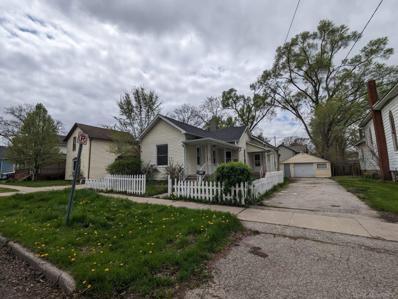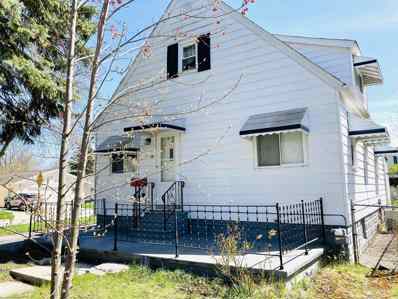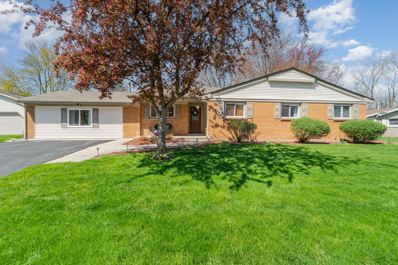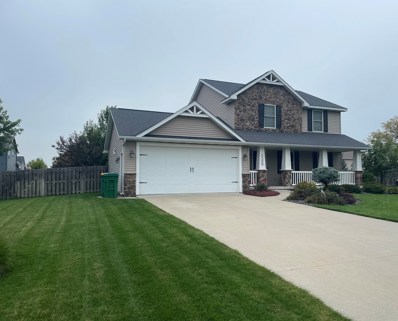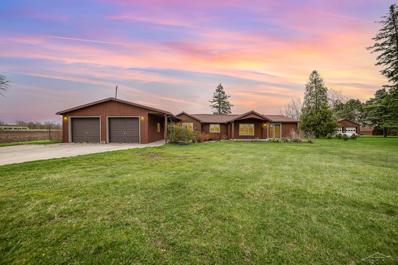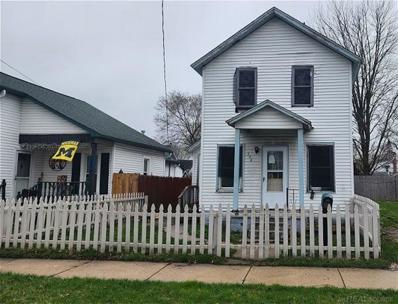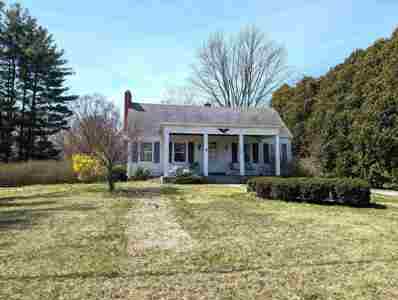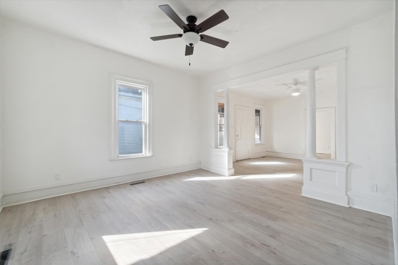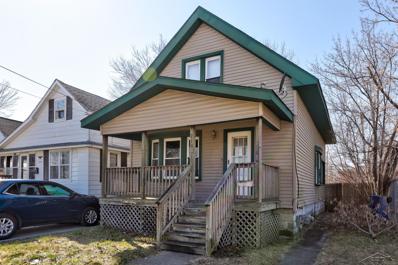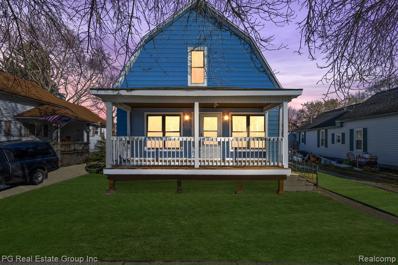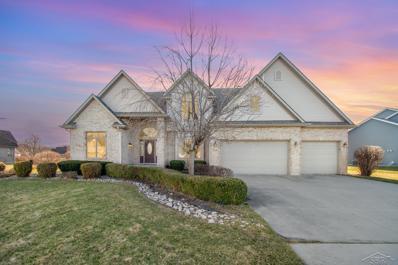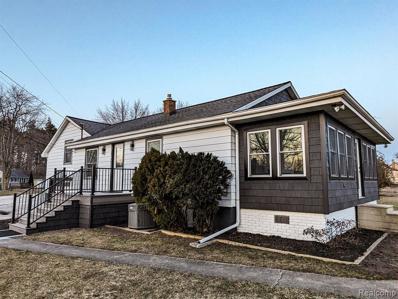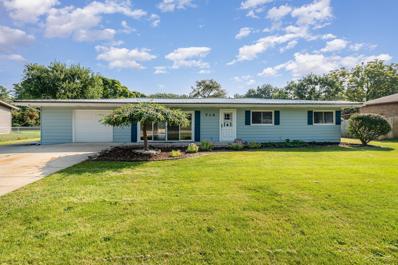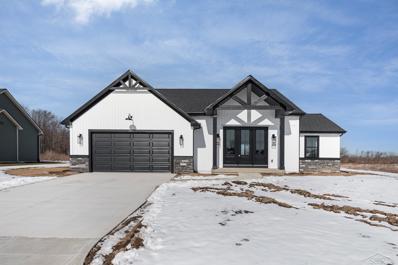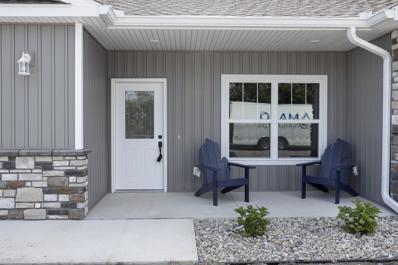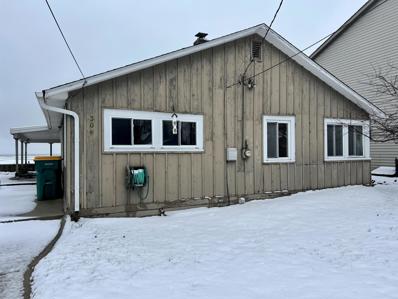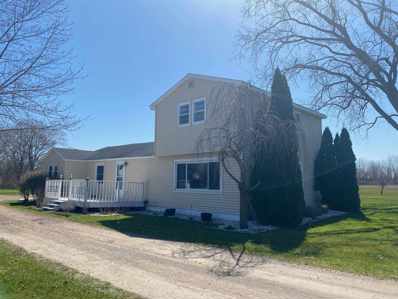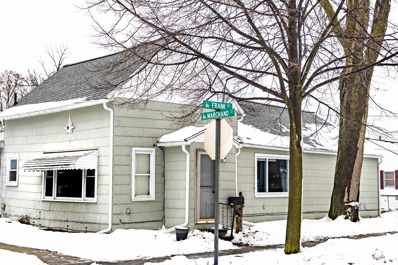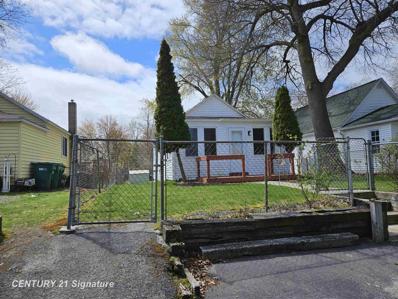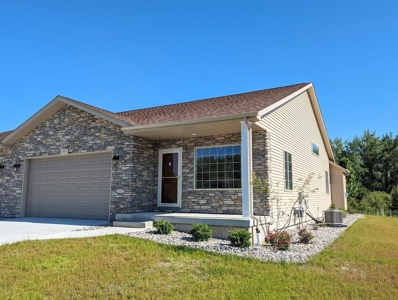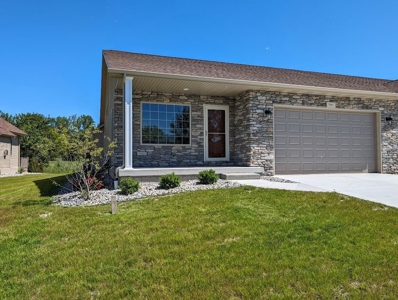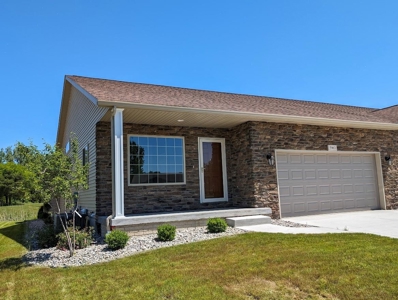Bay City MI Homes for Sale
$147,000
306 N Barclay Bay City, MI 48706
- Type:
- Single Family
- Sq.Ft.:
- 1,350
- Status:
- Active
- Beds:
- 3
- Lot size:
- 0.13 Acres
- Baths:
- 2.00
- MLS#:
- 50140709
- Subdivision:
- None
ADDITIONAL INFORMATION
Introducing our latest residential gem! This impeccable home features 3 bedrooms, 1 full bath, and boasts hardwood floors in the living room and kitchen. With white cupboards, stainless appliances, and a convenient garbage disposal, it's designed for modern living. The pristine interior extends to the maintenance-free exterior, complete with a welcoming front porch featuring vinyl decking. Enjoy privacy in the vinyl and wood fenced backyard, complete with a large shed and concrete patio. Inside, discover a main floor bedroom with a walk-in closet, a tiled full bath, and a convenient walk-in coat room. The large open basement offers endless possibilities. Fully updated inside and out, with amenities including boiler heat, attic fan, stamped concrete, and new sidewalks. Move-in ready and waiting for you to call it home! Occupancy Aug 1st
- Type:
- Single Family
- Sq.Ft.:
- 946
- Status:
- Active
- Beds:
- 2
- Lot size:
- 0.11 Acres
- Baths:
- 1.00
- MLS#:
- 50140591
- Subdivision:
- Lake City
ADDITIONAL INFORMATION
This starter home is nestled in the middle of Bay City Michigan! The home is in need of TLC and would be a great project home for the right buyer! SELLER IS OPEN TO CONCESSIONS!
$115,900
122 E Murphy Bay City, MI 48706
- Type:
- Single Family
- Sq.Ft.:
- 1,080
- Status:
- Active
- Beds:
- 3
- Lot size:
- 0.17 Acres
- Baths:
- 2.00
- MLS#:
- 50140086
- Subdivision:
- Koczenasz Sub
ADDITIONAL INFORMATION
Westside 3 bedroom, 2 full bath home with full finished basement, extra large lot, attached carport and so much more. Don't miss out on this unique opportunity as this single family home is also set up to be converted to a 2-unit income property or owner occupied. Set your showing today!
$239,700
1401 N Wenona Bay City, MI 48706
- Type:
- Single Family
- Sq.Ft.:
- 2,200
- Status:
- Active
- Beds:
- 4
- Lot size:
- 0.34 Acres
- Baths:
- 2.00
- MLS#:
- 50140074
- Subdivision:
- None
ADDITIONAL INFORMATION
Bangor Township Living with city amenities. This tediously maintained 4-bedroom home offers the perfect blend of modern elegance and comfort. As you step inside, you are greeted by an open and airy layout that seamlessly connects the living spaces, creating an inviting atmosphere for both relaxation and entertainment. The heart of the home is its sunken living room with corner fireplace, a cozy and unique feature. The kitchen and bathrooms have been thoughtfully updated, combining functionality with style. The kitchen upgrades include sleek countertops, high-end appliances, additional fireplace in dining area, and ample storage space. The bathrooms are equally modernized with tasteful fixtures and finishes. Step outside to the park-like fenced backyard, a private oasis designed for outdoor living. The inground heated pool is the centerpiece, providing endless hours of enjoyment for all ages. The seating area under the pergola offers a shaded retreat. The detached 2-car garage provides convenient parking and additional storage space. This exceptional home offers a harmonious blend of indoor and outdoor living, making it an ideal setting for creating lasting memories. Boiler and Water heater new in 2022, Pool filter and heater new in 2021
$379,900
5286 Kasemeyer Bay City, MI 48706
- Type:
- Single Family
- Sq.Ft.:
- 1,817
- Status:
- Active
- Beds:
- 4
- Lot size:
- 0.41 Acres
- Baths:
- 4.00
- MLS#:
- 50139710
- Subdivision:
- Willow Creek
ADDITIONAL INFORMATION
The home you have been looking for is fresh on the market. Located in the highly desirable Willow Creek Subdivision, an area of Monitor Twp. Built in 2007, this 4 bedroom 4 bathroom home, boasts a large living room with fireplace, a spacious kitchen that is fully equipment with stainless steel appliances, a large dinning area that overlooks the 32x18 deck, and the nicely landscaped, completely fenced yard. The finished full basement includes a family/living room with a second fireplace, a great kitchen area for entertaining family & friends, a full bath and the fourth bedroom or office. This Cobblestone built home, has a 2+ car garage and a lawn sprinkler system with a separate water meter from the home. GET YOUR KEYS AT CLOSING !!!
$280,000
3597 Monitor Bay City, MI 48706
- Type:
- Single Family
- Sq.Ft.:
- 2,104
- Status:
- Active
- Beds:
- 4
- Lot size:
- 1.42 Acres
- Baths:
- 2.00
- MLS#:
- 50139432
- Subdivision:
- None
ADDITIONAL INFORMATION
Welcome to this wonderful home with over 2100 square feet surrounded by farm land and only one neighbor. A long driveway with plenty of parking, Front and back patio made for sitting out and relaxing. Play area in the backyard, power staked out for a pool, and a pole barn out back for an ideal workshop and/or man cave/she shed. Inside you'll find a large kitchen plenty big enough for any gathering with a nice size dining area. Theres a convenient laundry area with is extra storage and all of your appliances stay. Huge living room area with tons of natural light. Plenty big enough for any gathering with dining area, kitchen and living room. Main bedroom has a huge walk in closet and bathroom, both bathroom and closet have been added in the last year. 2 large bathrooms, 3 large bedrooms and the 4th bedroom is perfect for a kids room or office space. Great lot and location.. Call to schedule your private showing!
$17,900
204 Elm Bay City, MI 48706
- Type:
- Single Family
- Sq.Ft.:
- 1,164
- Status:
- Active
- Beds:
- 3
- Lot size:
- 0.11 Acres
- Baths:
- 1.00
- MLS#:
- 50138915
- Subdivision:
- Webster's 2ND Add To West B C
ADDITIONAL INFORMATION
3 BEDROOMS AND 1 FULL BATH HOME.
$149,900
3016 N Euclid Bay City, MI 48706
- Type:
- Single Family
- Sq.Ft.:
- 1,270
- Status:
- Active
- Beds:
- 2
- Lot size:
- 0.87 Acres
- Baths:
- 2.00
- MLS#:
- 80015898
- Subdivision:
- N/A
ADDITIONAL INFORMATION
Bangor Township home! This charming home sits on almost an acre. Garden area is waiting for spring planting. Hardwoods floors throughout the house give it a warm, inviting feel. The partially finished basement offers additional living space and storage. Sit on your front covered porch & enjoy the peaceful surroundings. Bathroom has recently been updated. Owners have recently connected to city water. Foundation systems of MI to keep the basement dry - transferrable to new owner. Close to schools, state park and Dutch Village!
$162,400
407 Litchfield Bay City, MI 48706
- Type:
- Single Family
- Sq.Ft.:
- 2,083
- Status:
- Active
- Beds:
- 4
- Lot size:
- 0.11 Acres
- Baths:
- 2.00
- MLS#:
- 80015513
- Subdivision:
- Village Of Wenona
ADDITIONAL INFORMATION
Investment opportunity with immediate cash flow potential with current rental income of $1,875 per month! This turn key, spacious 4 bedroom, 1.5 bathroom, over 2,000 sq ft home with special features such as a porch with a screen, a formal dining room, a bonus room that could be used as an office, main level laundry, fenced in backyard and more. Embrace the historic characteristics of this home while taking advantage of the modern, brand new renovated updates including LVP flooring, fresh carpet, updated plumbing, new appliances and so on! Schedule your showing today to see the beautiful transformation of this home and claim this as your own.
$59,000
218 S Linn Bay City, MI 48706
- Type:
- Single Family
- Sq.Ft.:
- 1,025
- Status:
- Active
- Beds:
- 3
- Lot size:
- 0.07 Acres
- Baths:
- 1.00
- MLS#:
- 50135666
- Subdivision:
- No
ADDITIONAL INFORMATION
You're not likely to find a better deal than this one! Room for some DIY projects and "making it your own" but clean and ready to move in for a great price. Come check it out - could be a great first home or an investment in your future; or both.
$175,000
1108 N Linn Bay City, MI 48706
- Type:
- Single Family
- Sq.Ft.:
- 1,356
- Status:
- Active
- Beds:
- 4
- Lot size:
- 0.13 Acres
- Baths:
- 2.00
- MLS#:
- 60292584
- Subdivision:
- Mosher & Flynn's 1ST Add West B C
ADDITIONAL INFORMATION
Rare opportunity to own a newly renovated and remodeled (2024) home in the heart of Bay City only minutes from downtown. The home is a total renovation that is evident from its immaculate exterior and interior. It features hardwood throughout the entire house with tasteful attention to detail with fresh paint, modern moldings, and fixtures. The living room is the first focal point of the home boasting its large size and windows for natural light. Segway into the dining room with direct access to the fully updated kitchen which includes appliances. There is a bedroom on the first floor with access to a full and renovated bathroom. The home's downstairs theme continues to the full size second floor that features the enormous primary bedroom and two additional but equally impressive auxiliary bedrooms. They all have access to a remodeled bathroom with shower and tub. Laundry facilities are located in the basement. The basement ceilings and walls were painted giving it a fresh and modern look. There is plenty of space in the basement for storage and future living space. The backyard is private and fenced in making it perfect for pets and entertaining guests. Set up a tour and make this home yours.
$509,900
2430 Copper Creek Bay City, MI 48706
- Type:
- Single Family
- Sq.Ft.:
- 3,470
- Status:
- Active
- Beds:
- 5
- Lot size:
- 0.53 Acres
- Baths:
- 5.00
- MLS#:
- 50135306
- Subdivision:
- Meadow Lake
ADDITIONAL INFORMATION
Nestled in Meadow Lakes Estates of Bay Valley, this home built in 2003, exudes comfort and an elevated living experience. With 5 bedrooms, 5 baths, and 3-car garage, this residence is a blend of space, convenience, serenity, and location. As you step inside, you'll be greeted by a grand foyer that sets the tone for what the home has to offer. The living spaces are generously proportioned, featuring high ceilings and large windows that flood the interior with natural light. The eat-in kitchen is accompanied by granite countertops, adjacent to a wet bar and open-concept living room. Generous cabinetry provides ample storage and more formalized dining space is available for ease of entertainment. The primary suite is situated in its own private wing of the home, offering his and her closets, as well as, ensuite bathroom. From multiple vantage points looking out, enjoy the views of the surrounding golf course and pond. If having bonus space is a high desire, the basement of this home will not fall short and offers 1,400 sq/ft of finished flexibility with plenty of storage. Homes within the Meadow Lakes area very seldom hit the market, this is an opportunity well worth your wait!
$359,900
3570 Miller Bay City, MI 48706
- Type:
- Single Family
- Sq.Ft.:
- 1,300
- Status:
- Active
- Beds:
- 3
- Lot size:
- 0.38 Acres
- Baths:
- 1.00
- MLS#:
- 60291472
ADDITIONAL INFORMATION
This Bangor Township three bedroom home has an attached garage and is directly on the Kawkawlin River with over 100' of frontage and views of the river from almost every room. The house has been totally remodeled with all new electrical and plumbing throughout and is >1300 square feet of living space. The kitchen features Acacia butcher block and quartz countertops, a glass backsplash, all new Samsung stainless steel appliances, and an island with a farmhouse sink. In the bathroom, there is a two sink vanity, tiled shower, and soaker tub. A sun room overlooks the river with10 windows and a ship lap ceiling. The basement has a custom wine cellar and tasting room. The furnace, water heater, and roof have recently been updated, and all windows in the living space are new vinyl.
$174,999
714 Frost Bay City, MI 48706
- Type:
- Single Family
- Sq.Ft.:
- 1,500
- Status:
- Active
- Beds:
- 3
- Lot size:
- 0.41 Acres
- Baths:
- 2.00
- MLS#:
- 50134783
- Subdivision:
- None
ADDITIONAL INFORMATION
Beautiful Bangor Township 3 bedroom ranch with 2 full baths and attached garage. Over-sized drive-way is ready for your boat, RV and cars. Recent updates include a brand new Everlast Metal Roof (40-yr Warranty), updated bathrooms, and fresh paint. This home has a large backyard and is easy to maintain. Call today for a private showing!
$529,900
2279 Holly Ridge Bay City, MI 48706
- Type:
- Single Family
- Sq.Ft.:
- 2,189
- Status:
- Active
- Beds:
- 4
- Lot size:
- 0.41 Acres
- Baths:
- 3.00
- MLS#:
- 50133980
- Subdivision:
- Holly Springs
ADDITIONAL INFORMATION
Come and see this fantastic new construction Pistro Built Home! This 1.5 story home features a main floor suite along with a main floor office. 2 covered porches, oversized garage, and walk in pantry. So much more to see. Come and take a look today!
$399,000
29 Cove Bay City, MI 48706
- Type:
- Condo
- Sq.Ft.:
- 1,400
- Status:
- Active
- Beds:
- 2
- Baths:
- 2.00
- MLS#:
- 50132979
- Subdivision:
- Na
ADDITIONAL INFORMATION
READY on the RIVER ... Looking for a brand new space that has it all? Look no further! These brand new condos on the Saginaw River bring a multitude of features that will check all the boxes in your luxury home search. And, the first 2 bed/2 bath is complete! This first unit featuring a superior 1400 sf floorplan is on the interior circle of the development and features river access via the expansive common areas and the next door marina (Wheeler's Landing). Featuring all the amenities savvy upscale buyers are seeking including granite counters, stainless appliances, ceramic floors, walk in ceramic shower and two full baths, a master suite, dedicated laundry room, covered stamped concrete patio, 9' ceilings, attached garage (insulated and drywalled). All this and they are situated upon state of the art, engineered foundation systems with fully barrier free access into the home space. Apart from the water being close by, the overall location of these spaces is so desirable. The Riverbend West park is next door and offers walking, biking and a place to walk dogs. Across the street is DeFoe Park with a skate park, play equipment, ball fields and recreation areas. The Saginaw Bay is very close by boat and all the shopping, restaurants and night life of Bay City are minutes away (by boat or by car)... as is health care. Brand new construction and a modest HOA fee makes the way to a maintenance free lifestyle. Call today to view this amazing home on the river. Or, make an appointment to begin designing your own CUSTOM home in the most unique and elite community on the river.
- Type:
- Single Family
- Sq.Ft.:
- 1,170
- Status:
- Active
- Beds:
- 2
- Lot size:
- 0.39 Acres
- Baths:
- 2.00
- MLS#:
- 50132911
- Subdivision:
- N/A
ADDITIONAL INFORMATION
Unleash your creativity with this waterfront opportunity! A 2-bedroom, 2-bathroom home ready for customization. Sitting on a .39 acre lot stretching from Killarney Beach Road to the Saginaw Bay. Features private beach access and a 18x10 sunroom. Includes a covered concrete patio, strategically positioned for both sunrise and sunset enjoyment. Nestled near State Park, Boaters Beach, and numerous trails. If you're looking for a project with a view this property is for you. Due to the required repairs, this will be cash or pre-approved financing sale.
$160,000
4805 1/2 S 3 Mile Bay City, MI 48706
- Type:
- Single Family
- Sq.Ft.:
- 1,645
- Status:
- Active
- Beds:
- 3
- Lot size:
- 1.25 Acres
- Baths:
- 1.00
- MLS#:
- 50132275
- Subdivision:
- No
ADDITIONAL INFORMATION
SELLER IS MOTIVATED AND SAYS LET'S MAKE A DEAL!!!!! Country feel as this Traditional home sets on 1.25 aces in Monitor twp. Have a slice of heaven with this 3 bedroom 1 bath home. Enjoy the warmth of the pellet stove as it heats the large living room on those winter nights, Updates includes new septic, siding, furnace, windows, bathroom and Foundation system of Michigan as this encapsulates the entire crawl space. Room to roam on over an acre with large shed for storage and plenty of land for garden, playset, additional garage. close to schools , shopping and I-75
$154,000
401 Frank Bay City, MI 48706
- Type:
- Single Family
- Sq.Ft.:
- 1,399
- Status:
- Active
- Beds:
- 3
- Lot size:
- 0.17 Acres
- Baths:
- 1.00
- MLS#:
- 80014236
- Subdivision:
- Joseph Trumbles
ADDITIONAL INFORMATION
This charming rambler/ranch is nestled in a peaceful neighborhood. The perfect home for those seeking main floor, single story living. This inviting residence boasts a one-car attached garage and a fenced-in yard. This home has a new roof and tankless on-demand hot water. The interior is designed for comfort and functionality, featuring a large laundry room with built-in storage. The spacious kitchen is complemented by a sunny dining room that bathes in natural light. Three well-sized bedrooms are adorned with the beautiful original hardwood flooring. Make this property your haven and embrace the comfort of a well-appointed home. Schedule a showing with your favorite agent today.
$80,000
722 Bay Bay City, MI 48706
- Type:
- Single Family
- Sq.Ft.:
- 808
- Status:
- Active
- Beds:
- 2
- Lot size:
- 0.12 Acres
- Baths:
- 1.00
- MLS#:
- 50121856
- Subdivision:
- Aplin Beach
ADDITIONAL INFORMATION
Adorable cottage with limited view of Saginaw Bay. 2 bedrooms and 1 bath with first floor laundry. Schedule your personal showing today!
$424,000
5969 Faith Bay City, MI 48706
- Type:
- Condo
- Sq.Ft.:
- 1,546
- Status:
- Active
- Beds:
- 3
- Baths:
- 3.00
- MLS#:
- 50116722
- Subdivision:
- Shadows On The Green
ADDITIONAL INFORMATION
This newly constructed condominium by Pistro Builders, offers a luxurious living experience with high-end finishes and amenities. Featuring three bedrooms and two full baths along with one-half bath, this property boasts granite countertops throughout, emphasizing its upscale appeal. The primary bedroom includes an en suite bathroom and a spacious walk-in closet for added convenience. The open floor plan seamlessly integrates the formal dining room and the living room, which features vaulted ceilings and a fireplace, creating an inviting atmosphere. The kitchen is equipped with stainless steel appliances, a large bar with ample seating, and a walk-in pantry, catering to both functionality and style. The finished lower level provides additional living space, comprising two large bedrooms, each with two closets, and a Jack and Jill full bath. A generously sized family room offers versatile usage options, while a utility room ensures ample storage space. For a total of 2700 sq ft of living space. This energy-star rated condo features gas forced air heating and central air conditioning for optimal comfort throughout the year. With a 2 1/2 attached garage complete with a door opener, convenience is further enhanced. Situated in the desirable area of Frankenlust Township, residents enjoy easy access to shopping amenities and the nearby I-75, conveniently positioned between Bay City and Saginaw. This fully finished property is move-in ready, offering a seamless transition for prospective homeowners seeking upscale living in a prime location. Additionally, this condominium offers a private deck that overlooks the picturesque Bay Valley Golf Course, providing residents with a serene outdoor space to enjoy scenic views and leisure activities. The first floor includes a spacious laundry area, ensuring convenience and practicality for residents' day-to-day needs. The Homeowners Association (HOA) for this condominium provides comprehensive coverage for exterior maintenance, lawn care, and snow removal, alleviating residents of these responsibilities. The attached by-laws contain detailed information regarding the specific provisions and regulations governing these services, ensuring transparency and clarity for all residents.
$424,000
5967 Faith Bay City, MI 48706
- Type:
- Condo
- Sq.Ft.:
- 1,564
- Status:
- Active
- Beds:
- 3
- Baths:
- 3.00
- MLS#:
- 50116709
- Subdivision:
- Shadows On The Green
ADDITIONAL INFORMATION
This newly constructed condominium by Pistro Builders, offers a luxurious living experience with high-end finishes and amenities. Featuring three bedrooms and two full baths along with one-half bath, this property boasts granite countertops throughout, emphasizing its upscale appeal. The primary bedroom includes an en suite bathroom and a spacious walk-in closet for added convenience. The open floor plan seamlessly integrates the formal dining room and the living room, which features vaulted ceilings and a fireplace, creating an inviting atmosphere. The kitchen is equipped with stainless steel appliances, a large bar with ample seating, and a walk-in pantry, catering to both functionality and style. The finished lower level provides additional living space, comprising two large bedrooms, each with two closets, and a Jack and Jill full bath. A generously sized family room offers versatile usage options, while a utility room ensures ample storage space. For a total of 2700 sq ft of living space. This energy-star rated condo features gas forced air heating and central air conditioning for optimal comfort throughout the year. With a 2 1/2 attached garage complete with a door opener, convenience is further enhanced. Situated in the desirable area of Frankenlust Township, residents enjoy easy access to shopping amenities and the nearby I-75, conveniently positioned between Bay City and Saginaw. This fully finished property is move-in ready, offering a seamless transition for prospective homeowners seeking upscale living in a prime location. Additionally, this condominium offers a private deck that overlooks the picturesque Bay Valley Golf Course, providing residents with a serene outdoor space to enjoy scenic views and leisure activities. The first floor includes a spacious laundry area, ensuring convenience and practicality for residents' day-to-day needs. The Homeowners Association (HOA) for this condominium provides comprehensive coverage for exterior maintenance, lawn care, and snow removal, alleviating residents of these responsibilities. The attached by-laws contain detailed information regarding the specific provisions and regulations governing these services, ensuring transparency and clarity for all residents.
$399,000
5963 Faith Bay City, MI 48706
- Type:
- Condo
- Sq.Ft.:
- 1,546
- Status:
- Active
- Beds:
- 3
- Baths:
- 3.00
- MLS#:
- 50090825
- Subdivision:
- Shadows On The Green
ADDITIONAL INFORMATION
This newly constructed condominium offers a luxurious living experience with high-end finishes and amenities. Featuring three bedrooms and two full baths along with one-half bath, this property boasts granite countertops throughout, emphasizing its upscale appeal. The primary bedroom includes an en suite bathroom and a spacious walk-in closet for added convenience. The open floor plan seamlessly integrates the formal dining room and the living room, which features vaulted ceilings and a fireplace, creating an inviting atmosphere. The kitchen is equipped with stainless steel appliances, a large bar with ample seating, and a walk-in pantry, catering to both functionality and style. The finished lower level provides additional living space, comprising two large bedrooms, each with two closets, and a Jack and Jill full bath. A generously sized family room offers versatile usage options, while a utility room ensures ample storage space. This five-star rated condo features gas forced air heating and central air conditioning for optimal comfort throughout the year. With a 2 1/2 attached garage complete with a door opener, convenience is further enhanced. Situated in the desirable area of Frankenlust Township, residents enjoy easy access to shopping amenities and the nearby I-75, conveniently positioned between Bay City and Saginaw. This fully finished property is move-in ready, offering a seamless transition for prospective homeowners seeking upscale living in a prime location. Additionally, this condominium offers a private deck that overlooks the picturesque Bay Valley Golf Course, providing residents with a serene outdoor space to enjoy scenic views and leisure activities. The first floor includes a spacious laundry area, ensuring convenience and practicality for residents' day-to-day needs. The Homeowners Association (HOA) for this condominium provides comprehensive coverage for exterior maintenance, lawn care, and snow removal, alleviating residents of these responsibilities. The attached by-laws contain detailed information regarding the specific provisions and regulations governing these services, ensuring transparency and clarity for all residents.

Provided through IDX via MiRealSource. Courtesy of MiRealSource Shareholder. Copyright MiRealSource. The information published and disseminated by MiRealSource is communicated verbatim, without change by MiRealSource, as filed with MiRealSource by its members. The accuracy of all information, regardless of source, is not guaranteed or warranted. All information should be independently verified. Copyright 2024 MiRealSource. All rights reserved. The information provided hereby constitutes proprietary information of MiRealSource, Inc. and its shareholders, affiliates and licensees and may not be reproduced or transmitted in any form or by any means, electronic or mechanical, including photocopy, recording, scanning or any information storage and retrieval system, without written permission from MiRealSource, Inc. Provided through IDX via MiRealSource, as the “Source MLS”, courtesy of the Originating MLS shown on the property listing, as the Originating MLS. The information published and disseminated by the Originating MLS is communicated verbatim, without change by the Originating MLS, as filed with it by its members. The accuracy of all information, regardless of source, is not guaranteed or warranted. All information should be independently verified. Copyright 2024 MiRealSource. All rights reserved. The information provided hereby constitutes proprietary information of MiRealSource, Inc. and its shareholders, affiliates and licensees and may not be reproduced or transmitted in any form or by any means, electronic or mechanical, including photocopy, recording, scanning or any information storage and retrieval system, without written permission from MiRealSource, Inc.
Bay City Real Estate
The median home value in Bay City, MI is $62,000. This is lower than the county median home value of $92,700. The national median home value is $219,700. The average price of homes sold in Bay City, MI is $62,000. Approximately 61.45% of Bay City homes are owned, compared to 26.09% rented, while 12.46% are vacant. Bay City real estate listings include condos, townhomes, and single family homes for sale. Commercial properties are also available. If you see a property you’re interested in, contact a Bay City real estate agent to arrange a tour today!
Bay City, Michigan 48706 has a population of 33,736. Bay City 48706 is less family-centric than the surrounding county with 22.65% of the households containing married families with children. The county average for households married with children is 24.51%.
The median household income in Bay City, Michigan 48706 is $36,263. The median household income for the surrounding county is $45,983 compared to the national median of $57,652. The median age of people living in Bay City 48706 is 37 years.
Bay City Weather
The average high temperature in July is 82.1 degrees, with an average low temperature in January of 15.5 degrees. The average rainfall is approximately 32.6 inches per year, with 41 inches of snow per year.
