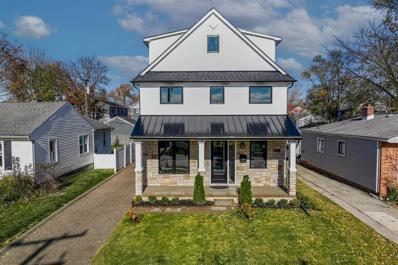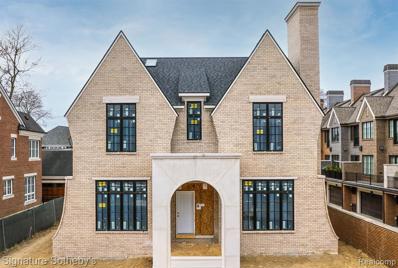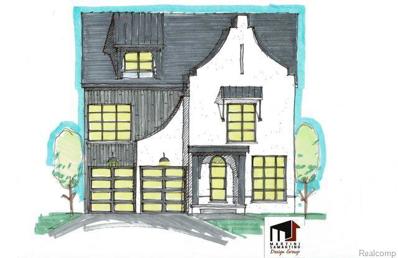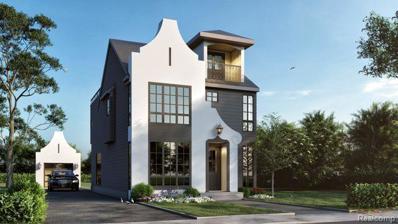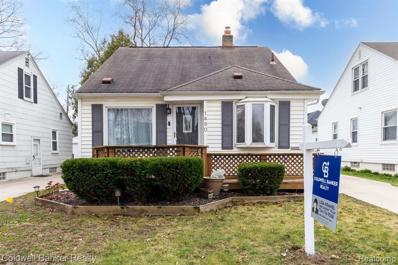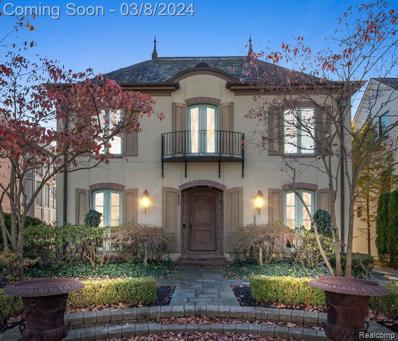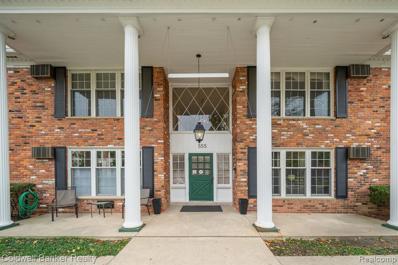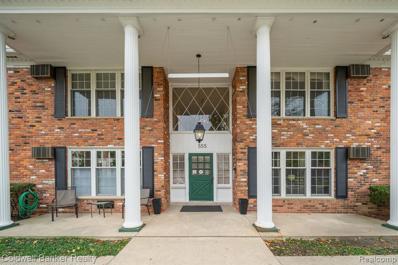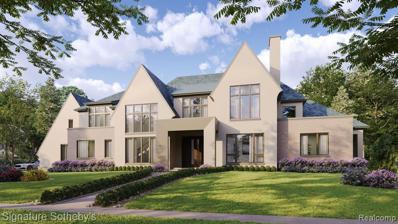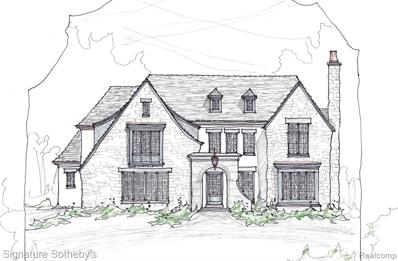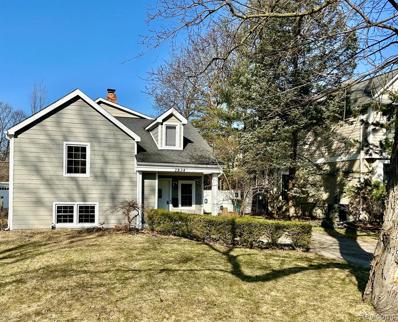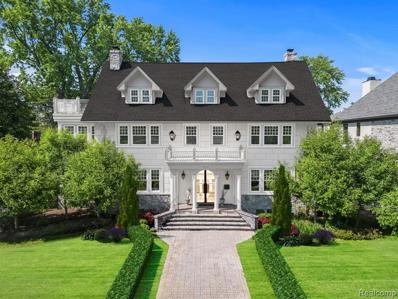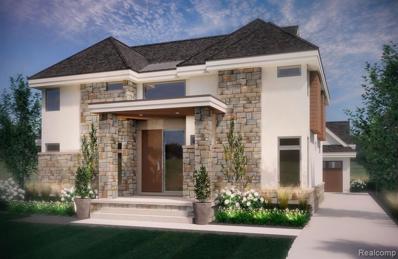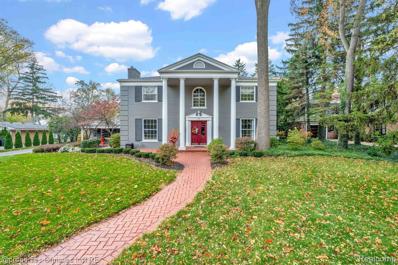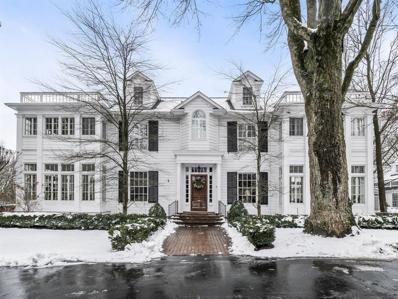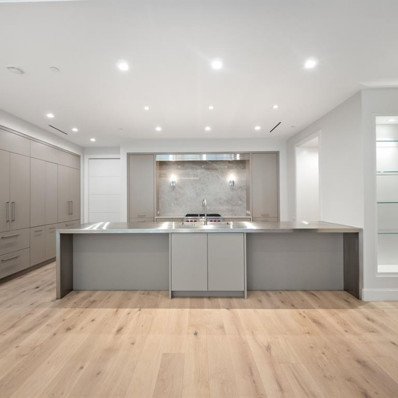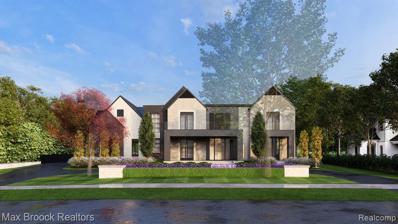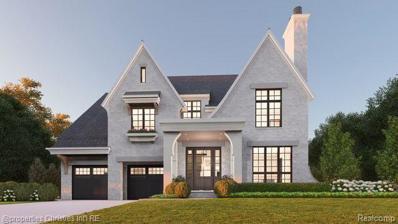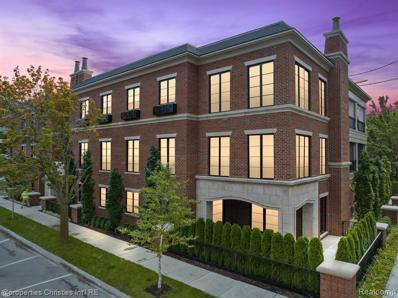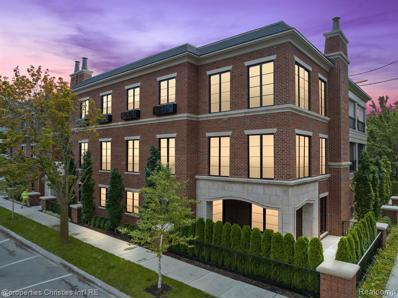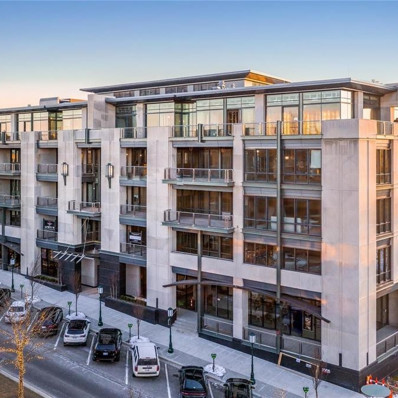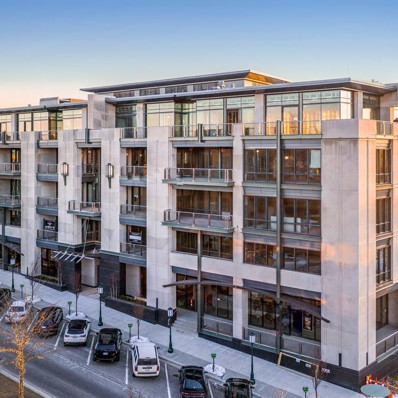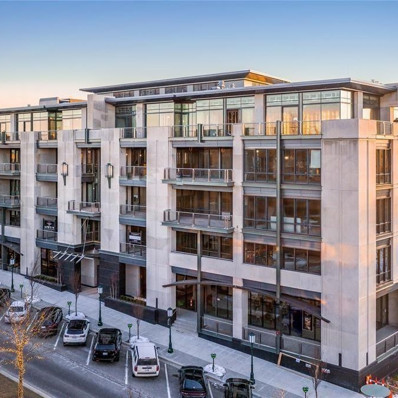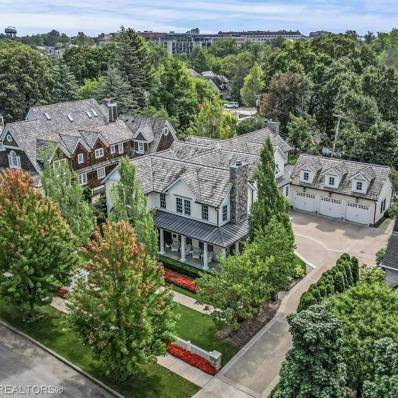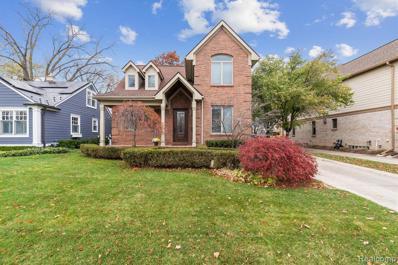Birmingham MI Homes for Sale
$1,049,900
1365 Chapin Avenue Birmingham, MI 48009
Open House:
Saturday, 4/27 12:00-2:00PM
- Type:
- Single Family
- Sq.Ft.:
- 2,339
- Status:
- Active
- Beds:
- 4
- Lot size:
- 0.11 Acres
- Year built:
- 2022
- Baths:
- 4.10
- MLS#:
- 81024015116
- Subdivision:
- Leinbach-Humphrey's Woodward Ave Sub
ADDITIONAL INFORMATION
Just a stone's throw from downtown Birmingham, 1365 Chapin Ave offers a compelling blend of modern elegance and thoughtful design, making it a coveted haven for discerning homeowners. This newly constructed home boasts an abundance of natural light streaming through plentiful windows, illuminating the high-end black finishes that accentuate the open concept layout. The kitchen, a focal point, features a spacious eat-in island, stainless steel appliances, and visible from the kitchen a gas fireplace in the living room, ideal for both culinary delights and cozy gatherings. The primary bedroom exudes luxury with its generous walk-in closet and ensuite, while two additional bedrooms share a well-appointed jack and jill bathroom. A secluded fourth bedroom on the third floor adds versatility.
$3,999,000
540 Watkins Birmingham, MI 48009
- Type:
- Single Family
- Sq.Ft.:
- 5,698
- Status:
- Active
- Beds:
- 5
- Lot size:
- 0.24 Acres
- Baths:
- 8.00
- MLS#:
- 60296897
- Subdivision:
- Assr's Plat No 1 - Birmingham
ADDITIONAL INFORMATION
Introducing a stunning 5 bedroom, 6.2 bathroom new construction home spanning 5,698 sq ft, with an option for a 6th bedroom in the basement, located in the heart of Downtown Birmingham. This exceptional residence boasts a wealth of features and exquisite finishes, meticulously designed to provide the utmost comfort and luxury. The exterior features a charming combination of finished soon to be white brick and Hardie siding, exuding timeless elegance and architectural finesse. Upon entering, you'll be greeted by the impressive ceiling heights throughout the home, with airy windows flooding the space with natural light. As you explore further, you'll notice the attention to detail in every aspect of this home. The kitchen is a chef's dream, equipped with top-of-the-line Thermador appliances that combine style and functionality seamlessly. With a combination of Porcelain, Caesarstone, and Quartz, the countertops throughout this home effortlessly blend durability with elegance. The European white oak hardwood flooring, engineered to perfection, complements the aesthetic beautifully. The primary suite with WICs and private bathroom is especially noteworthy, featuring a vaulted ceiling that adds a touch of grandeur to your personal sanctuary. This home has also been thoughtfully prepped for an elevator, ensuring convenience for all occupants. Parking is effortless with the attached 3-car garage, complete with an EV charger and epoxy flooring. Above the garage, a bonus room offers flexible space for your personal needs, whether it's a home office, playroom, or art studio. Outside, gas entry lanterns and beautifully landscaped grounds enhance the curb appeal, creating a welcoming atmosphere for you and your guests. Additional features include a media room for entertainment, a library with custom trim work, fitness room and the convenience of a second-floor laundry room. Experience the epitome of luxury living, where every detail has been carefully curated to exceed your expectations. Completion in Spring 2024.
$1,590,000
1845 Humphrey Birmingham, MI 48009
- Type:
- Single Family
- Sq.Ft.:
- 3,100
- Status:
- Active
- Beds:
- 4
- Lot size:
- 0.16 Acres
- Baths:
- 5.00
- MLS#:
- 60294953
- Subdivision:
- Sheffield Estates
ADDITIONAL INFORMATION
HOME IS UNDER CONSTRUCTION! Get ready to claim your dream home in winter 2025! AG Design and Build alongside Martini-Samartino Design Group are constructing a modern Tudor masterpiece that will make your heart skip a beat. This under-construction listing will have everything you desire and more! The moment you step in, you'll be greeted by beautiful hardwood floors that are easy to maintain. The kitchen boasts custom-built cabinets, quartz countertops, and backsplash that will have you cooking up a storm in no time. High-end fixtures and upgraded lighting throughout the house are just the cherry on top! The master and powder bathrooms feature luxurious marble floors that will make you feel like royalty. The exterior upgrades are just as impressive with James Hardie siding, and a 9' tall garage door opening. Plus, Anderson windows and doors, upgraded front elevation, this custom elevation will make your home stand out from the rest. Optional 3rd floor can add additional 600sqft,.And the best part? You can still customize the final touches to suit your style! Don't miss your chance to make this your forever home. Schedule your showing today! Contact Vic Simjanoski for all information
$1,450,000
1982 Haynes Birmingham, MI 48009
- Type:
- Single Family
- Sq.Ft.:
- 2,617
- Status:
- Active
- Beds:
- 4
- Lot size:
- 0.11 Acres
- Baths:
- 5.00
- MLS#:
- 60294984
- Subdivision:
- Birmingham Gardens
ADDITIONAL INFORMATION
HOME IS TO BE BUILT! Get ready to claim your dream home in Summer 2025! A modern Tudor masterpiece that will make your heart skip a beat. This under-construction listing will have everything you desire and more! The moment you step in, you'll be greeted by beautiful hardwood floors that are easy to maintain. The kitchen boasts custom-built cabinets, quartz countertops, and backsplash that will have you cooking up a storm in no time. High-end fixtures and upgraded lighting throughout the house are just the cherry on top! The master and powder bathrooms feature luxurious marble floors that will make you feel like royalty. The exterior upgrades are just as impressive with James Hardie siding, and a 9' tall garage door opening. Plus, Anderson windows and doors, upgraded front elevation, this custom elevation will make your home stand out from the rest. The 3rd-floor balcony and finished basement will be the perfect place to unwind after a long day. And the best part? You can still customize the final touches to suit your style! Don't miss your chance to make this your forever home. Schedule your showing today!
$359,900
1480 E Lincoln Birmingham, MI 48009
- Type:
- Single Family
- Sq.Ft.:
- 1,004
- Status:
- Active
- Beds:
- 3
- Lot size:
- 0.1 Acres
- Baths:
- 1.00
- MLS#:
- 60292314
- Subdivision:
- Leinbach-Humphrey's Woodward Ave Sub
ADDITIONAL INFORMATION
Discover this delightful and impeccably kept 3-bedroom bungalow, nestled in a coveted spot mere steps from the heart of Downtown Birmingham. It boasts a generous kitchen and breakfast area, complete with a picturesque bay window and a cozy built-in bench that bathes the space in sunlight. It comes equipped with modern appliances, all included for your convenience. Beneath the carpets, youââ¬â¢ll find stunning hardwood floors extending across most of the residence. The expansive Master Suite offers ample closet space for all your needs. The basement is partially finished, featuring a bar area thatââ¬â¢s perfect for hosting gatherings or setting up a recreational hub. Step outside to the lovely fenced backyard, which includes a sizeable 2.5-car garage. Situated near an array of shops, parks, and eateries, this home also features newly installed copper plumbing, a fresh water heater, and a new garage door. Itââ¬â¢s an absolute gem thatââ¬â¢s waiting for your visit!
$2,999,000
699 Hanna Birmingham, MI 48009
- Type:
- Single Family
- Sq.Ft.:
- 4,590
- Status:
- Active
- Beds:
- 3
- Lot size:
- 0.15 Acres
- Baths:
- 6.00
- MLS#:
- 60291719
- Subdivision:
- A E Peters Sub
ADDITIONAL INFORMATION
Located on perhaps one of Birmingham's most premiere streets, in the heart of downtown Birmingham, this meticulously maintained residence offers the perfect blend of modern luxury and classic elegance. Kitchen includes Subzero refrigerator, Viking gas range, island with prep area, walk in pantry and more. Primary Bedroom is a spacious oasis within your home, featuring a spa like en-suite including steam shower, jetted tub and heated floors. Each bedroom features its own en-suite bathroom and walk-in closet. First and Second floor Laundry. The private backyard retreat features an extra deep lot with a loggia and plenty of room for a pool. Ready to move right in and start creating lasting memories. Immerse yourself in the Birmingham lifestyle with this exquisite property and explore its unparalleled beauty.
- Type:
- Condo
- Sq.Ft.:
- 1,219
- Status:
- Active
- Beds:
- 2
- Year built:
- 1968
- Baths:
- 2.00
- MLS#:
- 20240012797
- Subdivision:
- Townsend House Occpn 4
ADDITIONAL INFORMATION
Where in Birmingham can you find a 2 bedroom/2 full bath condo in the center of town... steps away from the library, Community House, Shain Park and fabulous restaurants at this fantastic price? Look no further this 2nd floor unit has beautiful new baths and kitchen (never used). Residents also have access to a 2nd floor commons unit which features living room, bedroom, bath, kitchen and covered porch. The inside of this building is being refreshed with new paint, carpet, and lighting fixtures. You have your own laundry and storage in basement and a covered parking space. Heat, water, outside maintenance included in HOA. Sorry no pets allowed. This is a GEM, don't miss seeing it.
$345,000
555 Townsend Birmingham, MI 48009
- Type:
- Condo
- Sq.Ft.:
- 1,219
- Status:
- Active
- Beds:
- 2
- Baths:
- 2.00
- MLS#:
- 60291020
- Subdivision:
- Townsend House Occpn 4
ADDITIONAL INFORMATION
Where in Birmingham can you find a 2 bedroom/2 full bath condo in the center of town... steps away from the library, Community House, Shain Park and fabulous restaurants at this fantastic price? Look no further this 2nd floor unit has beautiful new baths and kitchen (never used). Residents also have access to a 2nd floor commons unit which features living room, bedroom, bath, kitchen and covered porch. The inside of this building is being refreshed with new paint, carpet, and lighting fixtures. You have your own laundry and storage in basement and a covered parking space. Heat, water, outside maintenance included in HOA. Sorry no pets allowed. This is a GEM, don't miss seeing it.
$8,500,000
999 Pleasant Birmingham, MI 48009
- Type:
- Single Family
- Sq.Ft.:
- 7,000
- Status:
- Active
- Beds:
- 6
- Lot size:
- 1.01 Acres
- Baths:
- 8.00
- MLS#:
- 60290617
- Subdivision:
- Assr's Plat No 23 - Birmingham
ADDITIONAL INFORMATION
Situated in the heart of one of Birminghamââ¬â¢s most premier neighborhoods, 999 Pleasant stands as an exclusive offering on a sprawling 1-acre canvas, presenting an unparalleled opportunity to shape the residence of your dreams with Brandywine Construction. Committed to excellence and unwavering in the pursuit of superior quality, Brandywine Construction stands as a beacon of craftsmanship and dedication. With a steadfast focus on delivering homes of the highest standards, Brandywine Construction ensures that every detail is meticulously crafted to exceed expectations, promising a living experience that epitomizes quality and distinction. Their tailored new construction process ensures a seamless journey from concept to completion, with a dedicated focus on your satisfaction. Embrace a turn-key opportunity to craft your dream home, complete with the added luxury of a first-floor primary suite. Every detail, from the carefully chosen materials to the thoughtfully curated finishes, contributes to an opulent and inviting lifestyle. Brandywine homes boast a proprietary structural system designed for unmatched durability and strength as well as provide a concierge level warranty, ensuring peace of mind. 999 Pleasant is strategically located close to everything downtown Birmingham has to offer. Residents can easily explore the vibrant city life, from upscale dining and entertainment to cultural attractions and boutique shopping. Secure your spot in this prestigious neighborhood, where meticulous attention to detail ensures your dream home transforms into reality. Contact us now to explore the extraordinary opportunity at 999 Pleasant! 999 Pleasant is more than a home; it's a statement. A statement of elevated living, where distinctive architecture, expansive living spaces, and an integrated outdoor retreat come together to create a modern masterpiece that redefines the concept of luxury living in Birmingham. This home is to be built.
$6,000,000
252 Linden Birmingham, MI 48009
- Type:
- Single Family
- Sq.Ft.:
- 6,000
- Status:
- Active
- Beds:
- 5
- Lot size:
- 0.4 Acres
- Baths:
- 8.00
- MLS#:
- 60290607
- Subdivision:
- Birmingham Park Allotment
ADDITIONAL INFORMATION
Nestled on a picturesque tree-lined street is 252 Linden on .4 acres. The distinguished address of 252 Linden unveils a true masterpiece crafted by the esteemed Brandywine Construction. This exclusive opportunity allows you to embark on the journey of building your dream home. Dedicated to excellence and steadfast in the pursuit of superior quality, Brandywine Construction embodies craftsmanship and commitment. Focused on delivering homes of the highest standards, every detail is meticulously crafted to surpass expectations, promising a living experience of quality and distinction. Their tailored new construction process ensures a seamless journey from start to finish, with an unwavering dedication to your satisfaction. This is a turn-key opportunity to design your dream home, ensuring every detail contributes to your ideal living space. Brandywine homes feature a proprietary structural system designed for unparalleled durability and strength, accompanied by a concierge-level warranty for peace of mind. Discover the unique charm of living on Linden, where the romantic, tree-lined street meets the beauty of Linden Park at the streetââ¬â¢s end. Moreover, being nestled on Linden ensures you're not only surrounded by natural beauty but also conveniently close to the vibrant heartbeat of downtown Birmingham. Secure your dream home at 252 Linden and experience the extraordinary blend of timeless elegance with urban sophistication.
$899,000
1834 Fairview Birmingham, MI 48009
- Type:
- Single Family
- Sq.Ft.:
- 2,343
- Status:
- Active
- Beds:
- 5
- Lot size:
- 0.16 Acres
- Baths:
- 4.00
- MLS#:
- 60290392
- Subdivision:
- Pleasant View Sub -Bloomfield Twp
ADDITIONAL INFORMATION
Great Birmingham home in one of the most desirable areas in town. Located on quiet, tree lined dead-end street in Quarton Lake Estates within walking distance to Quarton Schools & downtown Birmingham. Spring is here and time to starting thinking about summer fun in the back yard with a in ground pool and BBQ under the large gazebo. Newer pvc fence for privacy. EV owners, the garage is eq for your charging your equipment. Kitchen opens to great room w/ cathedral ceilings, gas FP & lots of windows for bright airy feeling. Master suite & 2nd bd. are on separate levels w/ their own baths. No Land Contracts! This home is not for rent, please avoid craigslist list or internet rental scams! Audio/video equipment may be in use.
$2,350,000
556 Oak Birmingham, MI 48009
- Type:
- Single Family
- Sq.Ft.:
- 6,048
- Status:
- Active
- Beds:
- 5
- Lot size:
- 0.48 Acres
- Baths:
- 6.00
- MLS#:
- 60288886
- Subdivision:
- Oak Condo Occpn 1171
ADDITIONAL INFORMATION
This sophisticated 3-story family residence is the picture of classic elegance. Built in 1923, this landmark stucco colonial is steps away from downtown Birmingham. Boasting handsome detailing with beautiful interiors like stone & wood flooring, pillars, & intricate crown moldings. Highlights of the expansive main level include an opulent study rich in mahogany with built-in bookshelves, dining room perfect for grand gatherings, chefââ¬â¢s kitchen that flows into a cozy family room with direct access to the sprawling backyard. The butlerââ¬â¢s pantry, half bath & breakfast area complete the first floor. Second floor features the ownerââ¬â¢s suite with sitting room, two walk in closets, spacious primary bath with a euro shower & soaking tub, plus 2 water closets. There are two additional bedrooms & shared full bath complete the 2nd floor. The 3rd level comprises two additional en suite bedrooms & storage areas. Lower level is complete with rec area, a wine tasting room & wine cellar. Outside, lush gardens create a tranquil retreat with bluestone patio & fountain. Attached heated 3 car garage, plenty of storage & ease of living in downtown Birmingham! A balance of excellence and charm - this is the ultimate family estate.
$2,475,000
1020 Pleasant Birmingham, MI 48009
- Type:
- Single Family
- Sq.Ft.:
- 3,834
- Status:
- Active
- Beds:
- 4
- Lot size:
- 0.19 Acres
- Baths:
- 5.00
- MLS#:
- 60287184
- Subdivision:
- Pleasant Avenue Sub
ADDITIONAL INFORMATION
Introducing the latest NEW CONSTRUCTION home designed and built by Award Winning, Victor Talia Custom Homes. This modern 4 bedroom 3 bathroom home spans 3800 sq ft. and features a wealth of custom finishes and luxury amenities for the most discerning buyer. The open-concept design makes the kitchen/morning room/great room the perfect place to entertain and enjoy the fireplace. The chef's island kitchen offers custom cabinetry with under-cabinet lighting, stone countertops, and a Thermador stainless appliance package. Enjoy a formal dining room with a convenient butler's pantry. Stay organized or work/study from home in the main floor study. Escape upstairs to a luxurious primary suite. Enjoy a spa-like ensuite bath, heated floors, dual vanities, a separate, oversized Euro shower and bathtub with the floor-fill faucet, and an impressive walk-in closet with custom built-ins . This home is currently under construction and there is still time to pick custom finishes. Delivery fall 2024.
$2,500,000
700 Arlington Birmingham, MI 48009
- Type:
- Single Family
- Sq.Ft.:
- 4,569
- Status:
- Active
- Beds:
- 5
- Lot size:
- 0.65 Acres
- Baths:
- 5.00
- MLS#:
- 60286193
- Subdivision:
- Assr's Replat Of Coryell Park
ADDITIONAL INFORMATION
Wrapped in elegance in Birmingham! This luxurious 5-bedroom home features stunning architectural details and an outdoor oasis. The home welcomes you with the grandeur of a curved staircase and a beautiful floor plan. Enjoy the chef's kitchen with custom cabinetry, extensive island, bay window nook, top of the line appliances and stone fireplace. The millwork in the home is exquisite offering coffered ceilings and archways. The great room is filled with natural light and a stone fireplace. The bonus first floor primary bedroom is the perfect guest space with added privacy. The spacious lower level walkout makes entertaining a breeze on the tiered terrace overlooking the large backyard. A 3 car attached garage adds convenience, security and extra storage. BATVAI
$3,999,900
1155 Quarton Road Birmingham, MI 48009
- Type:
- Single Family
- Sq.Ft.:
- 7,811
- Status:
- Active
- Beds:
- 4
- Lot size:
- 2.38 Acres
- Year built:
- 1838
- Baths:
- 4.40
- MLS#:
- 81024005783
ADDITIONAL INFORMATION
Introducing an exquisite residence of historic grandeur and contemporary luxury in the heart of of Birmingham, MI. At a commanding 8200 square feet, this estate comprises 4bdrm and 4 bath. Set on meticulously landscaped grounds, this 1838-built property has been masterfully preserved; a seamless marriage of classic architecture with modern sophistication.Luxuriate in the timeless elegance seen throughout the sumptuous living spaces that include 4 fireplaces. Beyond the walls, the estate opens up to a generous acreage complete with a swimming pool and built-in barbecue, creating the perfect backdrop for lavish outdoor entertainment and serene relaxation. 'Link for more'Positioned just moments from the bustling downtown area, this property offers an unmatched combination of privacy, exclusivity, and convenience. The home's stately presence is anchored by a gated grand circular driveway off Quarton Road, which proudly accommodates an impressive number of guest vehicles in addition to the generous garage space with EV capabilities. Embodying both elegance and versatility, the estate is a testament to the meticulous care taken in its enhancement and preservation. This is more than a homeit's a legacy waiting for its next steward.
- Type:
- Other
- Sq.Ft.:
- 2,115
- Status:
- Active
- Beds:
- 1
- Lot size:
- 0.79 Acres
- Year built:
- 2017
- Baths:
- 2.00
- MLS#:
- 24003871
- Subdivision:
- The Residences At Brookside Occpn 2177
ADDITIONAL INFORMATION
This elegantly appointed condominium is located within the most prestigious residential building in Michigan. This soon-to-be turnkey suite was thoughtfully designed to accommodate a contemporary lifestyle. The unit is currently being constructed with a pending Spring 2024 completion. The unit features rich hardwood floors throughout with delicate wall covering accents. No detail has been overlooked in the gourmet kitchen with top-of-the-line stainless steel appliances and a dramatic waterfall countertop. The open-concept design allows for a natural flow from the kitchen into the entertainment and dining spaces.
$4,800,000
1480 Suffield Birmingham, MI 48009
- Type:
- Single Family
- Sq.Ft.:
- 6,980
- Status:
- Active
- Beds:
- 5
- Lot size:
- 0.38 Acres
- Baths:
- 8.00
- MLS#:
- 60283239
- Subdivision:
- Caspar J Lingeman's Quarton Road Unit No 1
ADDITIONAL INFORMATION
This is exactly what you have been waiting for! Welcome to this exquisite custom build new construction in the sought after Quarton Lake Estates community. Built by Orchard Development and designed with practicality and exquisite taste. You will not be disappointed with appointments. With over 6,900 square feet of above ground living space this residence was created to capture the attention of the fussiest buyer. Situated on an exquisite, elevated lot, the property is ideal to host a pool with green space and a circular drive with euro court. The first floor includes a culinary kitchen featuring Thermador appliances, breakfast nook, oversized pantry, spacious prep island that opens to a gathering room with 2 way fireplace to family room thatââ¬â¢s leads to an outdoor covered raised patio. A large dining room, office and oversized mud room leading to a 4 car heated garage finish the first floor. The second floor consists of a primary bedroom with oversized dual closets, vanity room, fire place, exquisite bathroom and private terrace. The remaining 4 bedrooms are large en-suites, w/all walk-in closet & private bathroom that are serviced by a generous second floor laundry and bonus room. The lower level is an entertainers dream with game room, great room w/dining space, full kitchen w/pantry, exercise room, wine cellar and an elevator prepped for all 3 floors. This is exactly what you have been waiting forââ¬Â¦ Watch our video!! Call for further specs.
$3,650,000
1268 Suffield Birmingham, MI 48009
- Type:
- Single Family
- Sq.Ft.:
- 4,667
- Status:
- Active
- Beds:
- 5
- Lot size:
- 0.25 Acres
- Baths:
- 7.00
- MLS#:
- 60282954
- Subdivision:
- Caspar J Lingeman's Quarton Road Unit
ADDITIONAL INFORMATION
Hunter Roberts Homes is proud to present Birmingham's finest new construction. This exquisite five bedroom, five full bath and two half bath masterpiece is designed by acclaimed architect Brian Neeper, and is located on one of the premiere streets in Quarton Lake Estates. This residence is the ultimate combination of luxury, craftsmanship and lifestyle, and its exceptional location is steps away from every world class amenity Downtown Birmingham has to offer. This spectacular home features wide plank hardwood floors, 10ft ceilings on the first floor, custom library, grand foyer, a gourmet kitchen with premium cabinets, high end appliances, quartz countertops, large walk-in pantry and center island overlooking the family room with a gas fireplace. The primary retreat boasts valued ceilings, a luxurious primary bath with five star spa features, and an enormous custom closet with an island. Three additional bedroom suites and large second floor laundry. The finished lower level creates more opportunities to enjoy entertaining with a social theatre room with a fireplace, fitness center, possible wine cellar, guest suite and amazing storage. This stunning residence features an award winning elevation and magnificent covered back terrace for relaxing and entertaining. Two car attached garage. A must see!
- Type:
- Condo
- Sq.Ft.:
- 2,352
- Status:
- Active
- Beds:
- 2
- Year built:
- 2018
- Baths:
- 2.10
- MLS#:
- 20240002849
- Subdivision:
- The Bristol Condo Occpn 2228
ADDITIONAL INFORMATION
This exquisite two bedroom, two full bath and one half bath new construction first floor condo is the ultimate combination of luxury and lifestyle. The Bristol, an architectural masterpiece is located steps away from every world class amenity Downtown Birmingham has to offer. This spectacular residence features approximately 2,500 SF of gorgeous high end finishes, with an additional 545 SF of outdoor living with a private wraparound terrace with optional ceiling fan or infrared heating. This stunning home features a DeGiulio kitchen with custom cabinets, large center island with seating, Sub-Zero and Wolf appliances and quartz countertops. This elegant residence also boasts hardwood floors, private study, extensive crown moldings, woodwork and an open concept. The primary suite offers a grand living area with a tray ceiling, luxurious primary bath with dual vanities, soaking tub and euro spa shower with marble floors, custom WIC and 10-ft ceilings. This lovely condo also features a full house generator, three car heated garage with direct access, sound dampening system, private storage, emergency generator and keyless entry system with compatible remote access. A must see!
$2,250,000
420 E Frank Birmingham, MI 48009
- Type:
- Condo
- Sq.Ft.:
- 2,352
- Status:
- Active
- Beds:
- 2
- Baths:
- 3.00
- MLS#:
- 60282681
- Subdivision:
- The Bristol Condo Occpn 2228
ADDITIONAL INFORMATION
This exquisite two bedroom, two full bath and one half bath new construction first floor condo is the ultimate combination of luxury and lifestyle. The Bristol, an architectural masterpiece is located steps away from every world class amenity Downtown Birmingham has to offer. This spectacular residence features approximately 2,500 SF of gorgeous high end finishes, with an additional 545 SF of outdoor living with a private wraparound terrace with optional ceiling fan or infrared heating. This stunning home features a DeGiulio kitchen with custom cabinets, large center island with seating, Sub-Zero and Wolf appliances and quartz countertops. This elegant residence also boasts hardwood floors, private study, extensive crown moldings, woodwork and an open concept. The primary suite offers a grand living area with a tray ceiling, luxurious primary bath with dual vanities, soaking tub and euro spa shower with marble floors, custom WIC and 10-ft ceilings. This lovely condo also features a full house generator, three car heated garage with direct access, sound dampening system, private storage, emergency generator and keyless entry system with compatible remote access. A must see!
- Type:
- Other
- Sq.Ft.:
- 2,371
- Status:
- Active
- Beds:
- 2
- Lot size:
- 0.79 Acres
- Year built:
- 2017
- Baths:
- 3.00
- MLS#:
- 24001035
- Subdivision:
- The Residences At Brookside Occpn 2177
ADDITIONAL INFORMATION
Brookside Residences is an architectural showcase in the heart of Birmingham. With its contemporary design and 5-star hotel amenities, Brookside offers views of the downtown urban landscape and the private wooded Rouge River. Offering 27 residences ranging from approximately 2,200 to 10,000+ square feet, each residence is presented in a core and shell condition offering the rare opportunity to design a custom oasis of luxury with your personal design team. Our beautiful and private residential common spaces are finished by the coveted Thomas Sebold & Associates. Brookside’s extensive services and amenities include: 24-hour Lifestyle Concierge team, on-site monitored security, heated private garage, valet service, on-site storage units, state-of-the-art fitness & wellness center, private Riverside Lounge & Terrace equipped with a full bar and catering kitchen and much more! Limited opportunities remain to own in this highly exclusive and private development.
- Type:
- Other
- Sq.Ft.:
- 2,557
- Status:
- Active
- Beds:
- 2
- Lot size:
- 0.79 Acres
- Year built:
- 2017
- Baths:
- 3.00
- MLS#:
- 24001031
- Subdivision:
- The Residences At Brookside Occpn 2177
ADDITIONAL INFORMATION
Brookside Residences is an architectural showcase in the heart of Birmingham. With its contemporary design and 5-star hotel amenities, Brookside offers views of the downtown urban landscape and the private wooded Rouge River. Offering 27 residences ranging from approximately 2,200 to 10,000+ square feet, each residence is presented in a core and shell condition offering the rare opportunity to design a custom oasis of luxury with your personal design team. Our beautiful and private residential common spaces are finished by the coveted Thomas Sebold & Associates. Brookside’s extensive services and amenities include: 24-hour Lifestyle Concierge team, on-site monitored security, heated private garage, valet service, on-site storage units, state-of-the-art fitness & wellness center, private Riverside Lounge & Terrace equipped with a full bar and catering kitchen and much more! Limited opportunities remain to own in this highly exclusive and private development.
- Type:
- Other
- Sq.Ft.:
- 3,510
- Status:
- Active
- Beds:
- 3
- Lot size:
- 0.79 Acres
- Year built:
- 2017
- Baths:
- 3.00
- MLS#:
- 24001004
- Subdivision:
- The Residences At Brookside Occpn 2177
ADDITIONAL INFORMATION
Brookside Residences is an architectural showcase in the heart of Birmingham. With its contemporary design and 5-star hotel amenities, Brookside offers views of the downtown urban landscape and the private wooded Rouge River. Offering 27 residences ranging from approximately 2,200 to 10,000+ square feet, each residence is presented in a core and shell condition offering the rare opportunity to design a custom oasis of luxury with your personal design team. Our beautiful and private residential common spaces are finished by the coveted Thomas Sebold & Associates. Brookside’s extensive services and amenities include: 24-hour Lifestyle Concierge team, on-site monitored security, heated private garage, valet service, on-site storage units, state-of-the-art fitness & wellness center, private Riverside Lounge & Terrace equipped with a full bar and catering kitchen and much more! Limited opportunities remain to own in this highly exclusive and private development.
$4,300,000
555 Vinewood Avenue Birmingham, MI 48009
- Type:
- Single Family
- Sq.Ft.:
- 6,178
- Status:
- Active
- Beds:
- 5
- Lot size:
- 0.48 Acres
- Year built:
- 2005
- Baths:
- 5.20
- MLS#:
- 81024000149
- Subdivision:
- Birmingham Heights
ADDITIONAL INFORMATION
UPSCALE. REFINED. SOPHISTICATED. ENERGIZING. THIS EXQUISITE RESIDENCE OFFERS THE MOST EXCEPTIONAL QUALITY & LUXURIOUS DETAILS THROUGHOUT MORE THAN 8,000 SF OF UNPARALLELED LIVING SPACE. WONDERFULLY OPEN FLOOR PLAN FLOODED W/NATURAL LIGHT. THE FINEST CRAFTSMANSHIP & NATURAL MATERIALS USED: HARDWOOD, GRANITE, MARBLE -- YOU NAME IT! A TRULY SPECTACULAR 2017 WHOLE-HOUSE RENOVATION IN THE HEART OF BIRMINGHAM, THIS INCOMPARABLE OASIS ACHIEVES THE PERFECT SYMPHONY OF STYLE, SOPHISTICATION & SOLITUDE W/EVERYTHING YOU'RE LOOKING FOR IN LUXURY LIVING. THIS CUSTOM-CREATED, ONE-OF-A-KIND HOME HOME IS ALSO SITUATED ON A SPECTACULAR 1/2 ACRE, SOUTHERN-EXPOSURE, FULLY FENCED, VERY RARE, IN-TOWN DOUBLE LOT. HEAD UNDER THE PERGOLA, PAST THE FOUNTAIN, UP THE STEPS TO THE GLORIOUS, COVERED, WRAP-AROUND PORCH & INTO THE WELCOMING FRONT FOYER -- FLANKED BY AN ELEGANT LIVING ROOM W/FIREPLACE & A GRAND DINING ROOM. CONTINUING ONWARD YOU'LL FIND A SUPERB, STATE-OF-THE-ART DREAM KITCHEN W/OVERSIZED ISLAND, BREAKFAST ROOM OVERLOOKING THE LUSH YARD & A BUTLER'S PANTRY LIKE NO OTHER W/NOT ONE, BUT TWO(!), WALK-IN PANTRIES, AN ICE MAKER, SINK, TWO BEVERAGE REFRIGERATORS & MORE. 1ST-FLOOR IS COMPLETE W/ A LOVELY LIBRARY, MAGNIFICENT MUDROOM, LAUNDRY, TWO LAVATORIES PLUS AN ENORMOUS GREAT ROOM W/A WALL OF BUILT-IN SHELVES & DESK PLUS FIREPLACE. A SENSATIONAL OWNER'S SUITE W/WALLS OF WINDOWS, GAS FIREPLACE, COZY SITTING & WRITING AREAS PLUS, NOT ONE, BUT TWO(!) SEPARATE, SUMPTUOUS BATHROOMS --EACH W/THEIR OWN PHENOMENAL WALK-IN CLOSET. THREE MORE VERY GENEROUS BEDROOM SUITES (ONE WITH A ZERO-ENTRY SHOWER!) PLUS LOFT & A 2ND LAUNDRY ROOM UPSTAIRS. TRULY EXPANSIVE FULLY FINISHED LOWER LEVEL W/WET BAR, FAMILY ROOM, GYM, 5TH BEDROOM, 6TH FULL BATHROOM, REC ROOM, PLENTY OF ROOM TO ENTERTAIN PLUS STORAGE GALORE! SOUND SYSTEM AND CAMERAS THROUGHOUT. DID WE MENTION THE ELEVATOR? OR THE BONUS ROOM ABOVE GARAGE? THERE'S EVEN A WHOLE-HOUSE GENERATOR! THE FINAL "PIES DE RESISTANCE": A RARE, IN-TOWN, 3-CAR ATTACHED GARAGE PLUS FRONT MOTOR COURT, TOO. WOW!!!
$1,190,000
499 Bennaville Birmingham, MI 48009
- Type:
- Single Family
- Sq.Ft.:
- 2,924
- Status:
- Active
- Beds:
- 4
- Lot size:
- 0.18 Acres
- Baths:
- 4.00
- MLS#:
- 60274876
- Subdivision:
- Parkside
ADDITIONAL INFORMATION
Make yourself at home at 499 Bennaville Avenue, a stunning, exceptionally well-maintained 4-bedroom, 3.5-bathroom home nestled within an easy walking distance to the vibrant downtown Birmingham and many parks. This spacious, well-appointed property offers an impressive 2,900+ square feet of living space, plus an additional 1,500+ sq. ft. of living space in the professionally finished, high-ceiling lower level, perfect for those seeking both elegance and comfort. Add the rare-to-find, 2.5-car attached oversized garage and you have the perfect home and location!! As you step inside, you'll be greeted by an inviting entryway and 2-story staircase, and a first-floor private study perfect for in-home work space, all which sets the tone for the charm found throughout. A touch of sophistication is added to every room, boasting exquisite details, including hardwood floors, crown moldings, and solid core doors. The gourmet kitchen is a true culinary haven, featuring a large Sub-Zero fridge, custom built-in cabinets, and a large granite island perfect to entertain guests in style with a formal dining room for hosting memorable gatherings. This home is designed for both comfort and functionality. The mud room and laundry room provide convenience and storage space. The 2-story staircase leads to the upper level, where you'll find the master suite and three additional bedrooms. The spa-like ensuite master bathroom showcases a soaking tub and separate rain shower. This home is aesthetically pleasing and is also a built-to-last, timeless beauty with modern amenities and poured concrete foundation. Come and experience the best of Birmingham with many nearby parks, downtown shopping, and award winning schools such as Pierce, Derby, and Seaholm High School.

The accuracy of all information, regardless of source, is not guaranteed or warranted. All information should be independently verified. This IDX information is from the IDX program of RealComp II Ltd. and is provided exclusively for consumers' personal, non-commercial use and may not be used for any purpose other than to identify prospective properties consumers may be interested in purchasing. IDX provided courtesy of Realcomp II Ltd., via Xome Inc. and Realcomp II Ltd., copyright 2024 Realcomp II Ltd. Shareholders.

Provided through IDX via MiRealSource. Courtesy of MiRealSource Shareholder. Copyright MiRealSource. The information published and disseminated by MiRealSource is communicated verbatim, without change by MiRealSource, as filed with MiRealSource by its members. The accuracy of all information, regardless of source, is not guaranteed or warranted. All information should be independently verified. Copyright 2024 MiRealSource. All rights reserved. The information provided hereby constitutes proprietary information of MiRealSource, Inc. and its shareholders, affiliates and licensees and may not be reproduced or transmitted in any form or by any means, electronic or mechanical, including photocopy, recording, scanning or any information storage and retrieval system, without written permission from MiRealSource, Inc. Provided through IDX via MiRealSource, as the “Source MLS”, courtesy of the Originating MLS shown on the property listing, as the Originating MLS. The information published and disseminated by the Originating MLS is communicated verbatim, without change by the Originating MLS, as filed with it by its members. The accuracy of all information, regardless of source, is not guaranteed or warranted. All information should be independently verified. Copyright 2024 MiRealSource. All rights reserved. The information provided hereby constitutes proprietary information of MiRealSource, Inc. and its shareholders, affiliates and licensees and may not be reproduced or transmitted in any form or by any means, electronic or mechanical, including photocopy, recording, scanning or any information storage and retrieval system, without written permission from MiRealSource, Inc.

The properties on this web site come in part from the Broker Reciprocity Program of Member MLS's of the Michigan Regional Information Center LLC. The information provided by this website is for the personal, noncommercial use of consumers and may not be used for any purpose other than to identify prospective properties consumers may be interested in purchasing. Copyright 2024 Michigan Regional Information Center, LLC. All rights reserved.
Birmingham Real Estate
The median home value in Birmingham, MI is $692,500. This is higher than the county median home value of $248,100. The national median home value is $219,700. The average price of homes sold in Birmingham, MI is $692,500. Approximately 68.42% of Birmingham homes are owned, compared to 23.13% rented, while 8.45% are vacant. Birmingham real estate listings include condos, townhomes, and single family homes for sale. Commercial properties are also available. If you see a property you’re interested in, contact a Birmingham real estate agent to arrange a tour today!
Birmingham, Michigan has a population of 20,836. Birmingham is more family-centric than the surrounding county with 39.59% of the households containing married families with children. The county average for households married with children is 33.38%.
The median household income in Birmingham, Michigan is $114,537. The median household income for the surrounding county is $73,369 compared to the national median of $57,652. The median age of people living in Birmingham is 41.5 years.
Birmingham Weather
The average high temperature in July is 82 degrees, with an average low temperature in January of 15.1 degrees. The average rainfall is approximately 33 inches per year, with 36.1 inches of snow per year.
