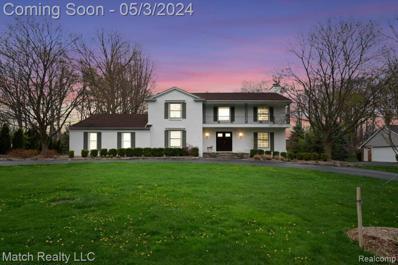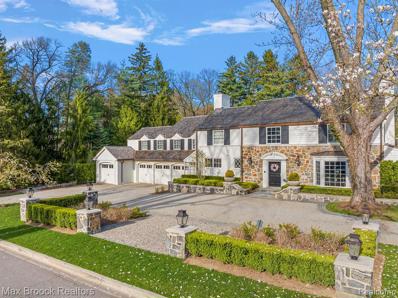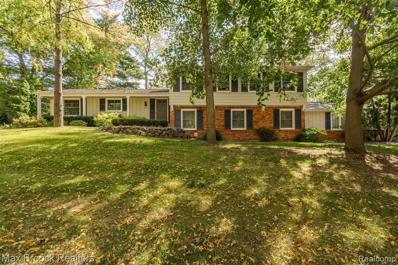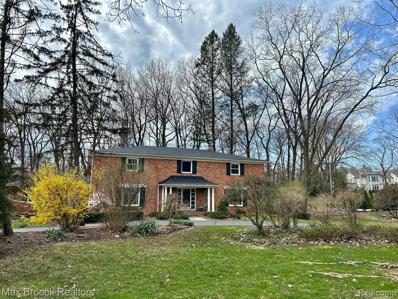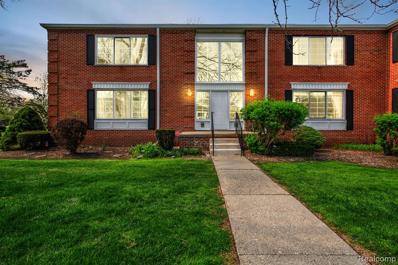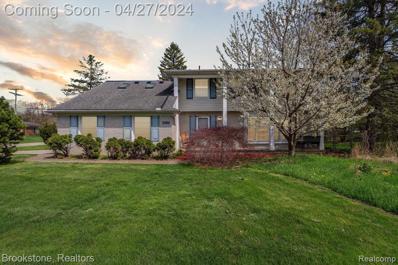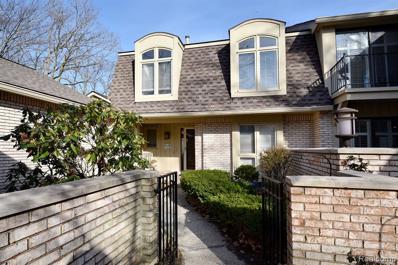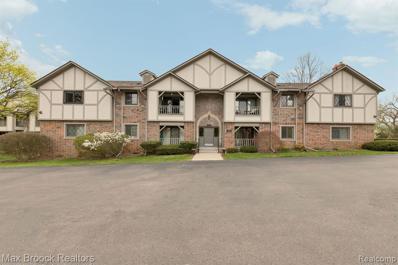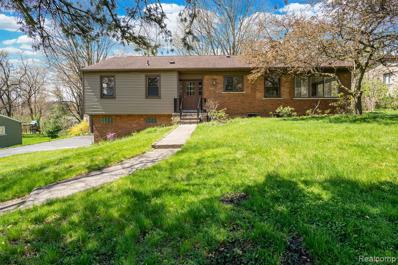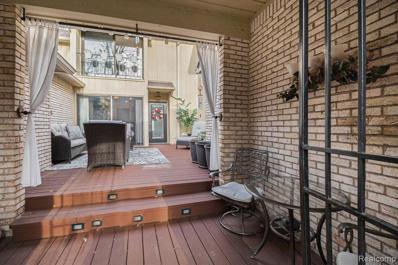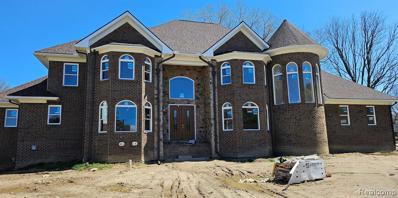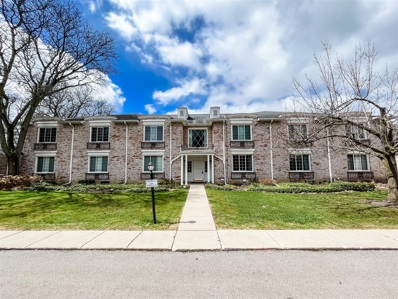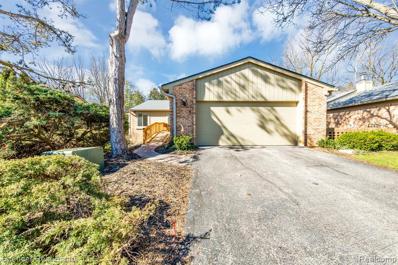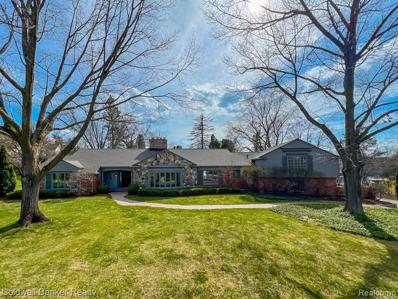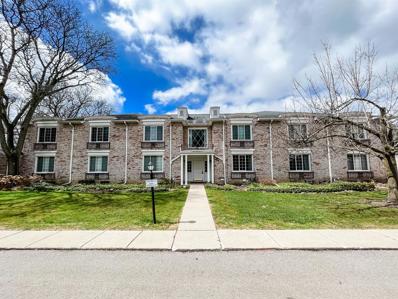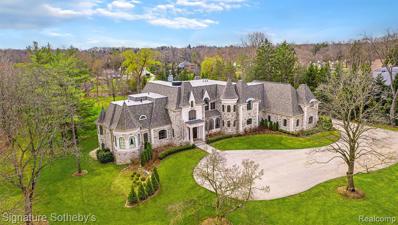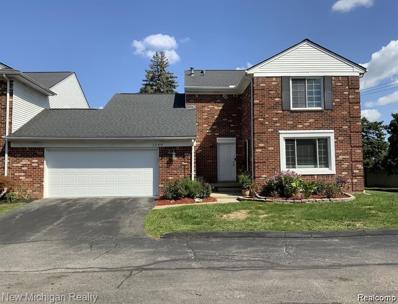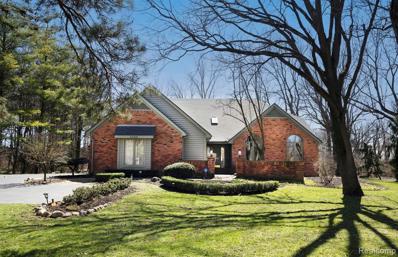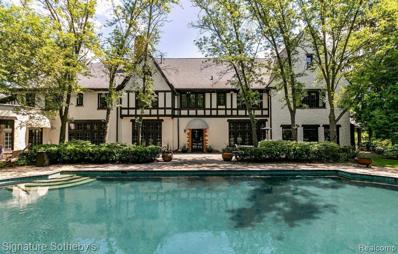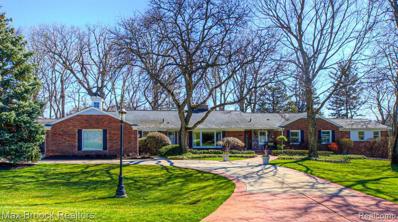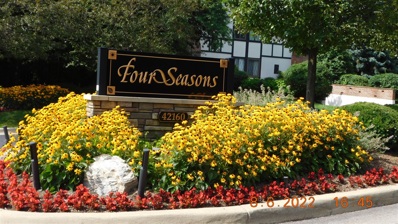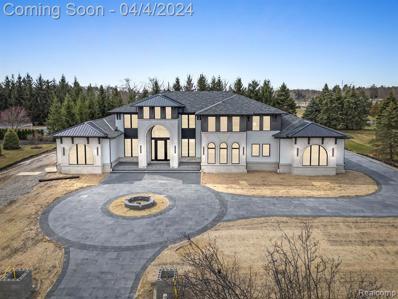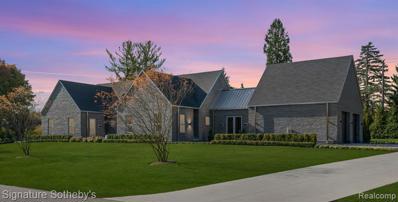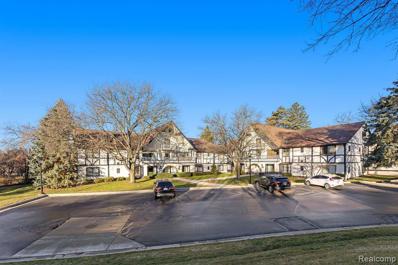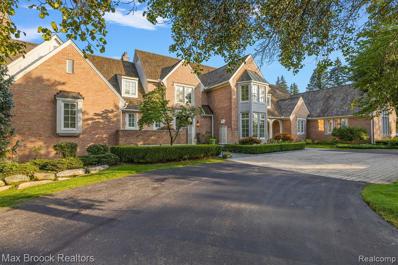Bloomfield Hills MI Homes for Sale
Open House:
Friday, 5/3 5:00-7:00PM
- Type:
- Single Family
- Sq.Ft.:
- 3,393
- Status:
- NEW LISTING
- Beds:
- 5
- Lot size:
- 0.77 Acres
- Baths:
- 4.00
- MLS#:
- 60303690
- Subdivision:
- Whitehall Sub
ADDITIONAL INFORMATION
Welcome to your dream home in the heart of one of the most sought-after neighborhoods! This stunning 5-bedroom, 3.1-bathroom residence boasts luxury and convenience at every turn. As you step into the grand foyer, you'll immediately be greeted by the spaciousness and elegance of this meticulously designed home. The open-concept layout seamlessly connects the living, dining, and kitchen areas, creating the perfect space for entertaining guests or enjoying quality family time. The gourmet kitchen is a chef's delight, featuring top-of-the-line stainless steel appliances, granite countertops, and ample cabinet space. Whether you're preparing a casual weeknight meal or hosting a lavish dinner party, this kitchen has everything you need to unleash your culinary creativity. Retreat to the lavish master suite, complete with a spa-like en suite bathroom and a walk-in closet. Four additional bedrooms provide plenty of space for family members or guests, while the 3.1 bathrooms ensure everyone's comfort and convenience. Outside, the expansive backyard offers endless possibilities for outdoor enjoyment and relaxation. From quiet mornings sipping coffee on the patio to lively weekend barbecues with friends and family, this backyard oasis is sure to be the envy of the neighborhood. Located in close proximity to shopping, dining, and major highways, this home offers unparalleled convenience for modern living. Whether you're commuting to work or exploring the vibrant local scene, everything you need is just minutes away. Don't miss your chance to own this exceptional property in one of the most desirable areas. Schedule your private tour today and start living the life you've always dreamed of! Many major updates including exterior paint, gutters, roof and Hvac/AC!
$4,499,000
490 Martell Bloomfield Hills, MI 48304
- Type:
- Single Family
- Sq.Ft.:
- 5,805
- Status:
- NEW LISTING
- Beds:
- 4
- Lot size:
- 0.8 Acres
- Baths:
- 6.00
- MLS#:
- 60303537
ADDITIONAL INFORMATION
Discover an extraordinary residence gracing the coveted streets of Bloomfield Hills ââ¬â 490 Martell Drive. This unparalleled property captures attention with its impeccable craftsmanship and meticulous attention to detail with its noteworthy upgrades. Entering the 2-story foyer you are graced by natural light, marble flooring, coved archways and wainscoting. The living room features a gas fireplace, plantation shutters, with access to the screened-in porch with bead board ceiling. The office includes exquisite trim details, built-in shelving and french doors leading to terrace. Formal dining room with bay window leads you through the butler's pantry to the stunning gourmet kitchen, a culinary masterpiece. Quartz counters and backsplash, Wolf appliances, farm sink, warming drawers, 2 dishwashers and a generously sized center island with ample barstool seating and commercial sized refrigerator flanked by wine refrigerators. Spacious breakfast nook completes the dream kitchen and opens to the family room where you will find a stone hearth fireplace, bay window and French doors leading to the incredible terrace. Gorgeous laundry room and mudroom make living efficient as well as beautiful. The grand staircase winds to the upper level sleeping quarters with 4 bedrooms, plantation shutters, and custom built-ins throughout the upper level. The primary suite will take your breath away with the generous spaces of grandeur, fireplace, built-ins, dressing areas, large free-standing soaking tub, walk-in shower with 5 shower heads and a rainfall. The walk-in closet with island and cabinetry is exquisite. The lower level, equipped with a workout area, recreation room, wet bar and fireplace. Additional full bath completes the lower level. Impeccably manicured grounds, stonework, and infinity pool are magical to behold. A truly spectacular residence nestled in the Cranbrook community.
- Type:
- Single Family
- Sq.Ft.:
- 2,699
- Status:
- NEW LISTING
- Beds:
- 4
- Lot size:
- 0.46 Acres
- Baths:
- 3.00
- MLS#:
- 60302865
- Subdivision:
- Hickory Heights No 3
ADDITIONAL INFORMATION
**HIGHEST AND BEST DEADLINE SUNDAY 4/28 @ 6PM** Step into luxury living with this stunning home nestled in sought-after Hickory Heights, Bloomfield Hills. Completely transformed in 2018 and meticulously updated in 2019, every detail has been considered to perfection. Revel in the white kitchen adorned with quartz counters, complemented by a charming breakfast nook offering tranquil views of the backyard with mature trees and beautiful landscaping. Entertain seamlessly in the elegant dining room and living room, or unwind in the family room featuring new wide plank wood flooring with convenient access to the paver patio. Step outside to the newly updated patio and meticulously landscaped yard, perfect for outdoor gatherings. Retreat to the spacious primary bedroom offering comfort and relaxation. Indulge in the opulent marble/quartz master bath or the guest bath boasting double sinks. Three additional bedrooms provide ample space for family and guests or even a home office. The lower level impresses with its expansive mudroom, generous laundry room, and a convenient half bath. Recent updates include a new AC installed in 2019, a crawl space encapsulation with dehumidifier, and an electrical upgrade facilitating convenient generator integration. Don't miss this unparalleled opportunity to make this Bloomfield Hills home your own!
$1,349,900
478 Dunston Bloomfield Hills, MI 48304
- Type:
- Single Family
- Sq.Ft.:
- 4,093
- Status:
- NEW LISTING
- Beds:
- 4
- Lot size:
- 1.05 Acres
- Baths:
- 4.00
- MLS#:
- 60302830
- Subdivision:
- Crestwood Sub - Bloomfield Hills
ADDITIONAL INFORMATION
Calling the Location focused buyer! This stately brick center entrance Colonial on one of the best streets in all of Bloomfield Hills awaits you! This 4000+ square-foot home sitting on a little more than acre of land offers the opportunity to live in one of the greatest neighborhoods Michigan has to offer. Located just 2 miles from downtown Birmingham and blocks away from Cranbrook's picturesque campus makes this home perfect for someone who understands the importance of location. Offering world class education with Cranbrook in your backyard or Birmingham Schools in your front. Notables include: new Windows in 2008, newer countertops of marble & granite throughout, roof 2017, stainless steel appliances, freshly painted and a fabulous layout. Home is move ready now, but gives buyers the opportunity to renovate tomorrow to make this their dream home. Boasting a rich mixture of the original finishes of parquet, slate, marble and original moldings. Home offers additional square feet in the lower level with plumbing for a basement bath. Location, location, location - they say it three times because it's obviously important! Don't let this neighborhood pass you by.
- Type:
- Condo
- Sq.Ft.:
- 1,052
- Status:
- NEW LISTING
- Beds:
- 2
- Baths:
- 2.00
- MLS#:
- 60302793
- Subdivision:
- Bloomfield Club Occpn 314
ADDITIONAL INFORMATION
Come and see the extraordinary view overlooking the Kingsbury commons in this completely updated upper two bedroom Condo at the highly desirable and extremely well maintained Bloomfield Club one of the townships most mature and established condominium communities. Owner went above and beyond the call making this unit the single and most gorgeous up to date 2 bedroom condo in the community. Completely remodeled. Also included is a brand new furnace and A/C unit. In addition to an appointed storage unit is a 2nd storage unit that the owner had built that can be used as an office or workout room. This property is totally turn-key. This condo is strictly for the discerning buyer who appreciates beautiful appointments within a custom home. Experience this unique property today. You wonââ¬â¢t regret it. Of course, youââ¬â¢ll be sending your children to the renowned and award winning Bloomfield Hills school district and the prompt police and fire service youââ¬â¢d expect from living in Bloomfield. This is Condo living at its best.
- Type:
- Single Family
- Sq.Ft.:
- 2,196
- Status:
- NEW LISTING
- Beds:
- 5
- Lot size:
- 0.31 Acres
- Baths:
- 4.00
- MLS#:
- 60302647
- Subdivision:
- Holiday Hills
ADDITIONAL INFORMATION
This is the one for you! Corner lot 5 bedroom house with Bloomfield Hills Schools District and walking distance to St Hugo, lovely neighborhood within minutes to everything. Enjoy 3 full updated bathrooms, hardwood floors throughout the house, updated kitchen cabinets with hardware, new gas stove and vent, granite counter tops, some newer windows, finished basement, 2 zones for heating & cooling, fenced backyard and most of all beautiful fruit trees, cherry tree is wonderful. Stop by the Open House this Sunday 5/5 between 12-3PM
- Type:
- Condo
- Sq.Ft.:
- 1,883
- Status:
- NEW LISTING
- Beds:
- 3
- Baths:
- 3.00
- MLS#:
- 60302335
- Subdivision:
- The Highlands Of Adams Woods Occpn 228
ADDITIONAL INFORMATION
Popular Fernwood plan with gorgeous ravine setting on one of the most beautiful streets in Adams Woods. Private front courtyard. Generous kitchen and breakfast area, classic cabinetry, granite counters and newer stainless-steel refrigerator, micro/oven/range. Gracious living room with fireplace, formal dining area with door wall access to the private deck to enjoy all-season views. Upper-level features large primary suite with second fireplace and full bath. There are two additional bedrooms with double closets and full bath. The lower level is beautifully finished with a third fireplace for easy entertaining, and access to the patio to enjoy the amazing natural views! Two-car garage has newly applied epoxy flooring. Ready to move in and enjoy all the amenities of Adams Woods-clubhouse, pool, tennis, pickleball, nature trails and more. IDRBNG BATVAI
- Type:
- Condo
- Sq.Ft.:
- 1,760
- Status:
- Active
- Beds:
- 3
- Year built:
- 1972
- Baths:
- 2.00
- MLS#:
- 20240023881
- Subdivision:
- Four Seasons Occpn 251
ADDITIONAL INFORMATION
Spacious 3 Bedroom, 2 bath in desirable Four Seasons Condos. In unit laundry room and large balcony. Living room open to formal dining room, breakfast nook in kitchen. Amenities include 2 spaces in attached underground heated parking garage, clubhouse with fitness center, swimming pool & tennis/pickle ball court. Huge storage unit in basement/garage. Great location near 1-75, walk to shopping and dining. Bloomfield Hills schools! Association dues include heat (gas) and water! BATVAI
- Type:
- Single Family
- Sq.Ft.:
- 1,281
- Status:
- Active
- Beds:
- 3
- Lot size:
- 0.45 Acres
- Baths:
- 2.00
- MLS#:
- 60301804
- Subdivision:
- Colonial Estates
ADDITIONAL INFORMATION
Beautifully renovated Bloomfield Hills ranch on almost half an acre! This three bedroom, one and half bathroom home is turn-key. Newly refinished hardwood floors throughout the main living area and bedrooms. All new kitchen with granite and new appliances. Fantastic sunroom off the kitchen. Large family room with cozy fireplace and lots of windows. Walk-out basement has large family room, laundry area, half bath and access to the oversized two car garage. Huge private backyard. Brand new AC. New siding. Bloomfield Hills schools .
- Type:
- Condo
- Sq.Ft.:
- 1,666
- Status:
- Active
- Beds:
- 2
- Baths:
- 3.00
- MLS#:
- 60299380
- Subdivision:
- The Highlands Of Adams Woods Occpn 228
ADDITIONAL INFORMATION
Welcome to the spacious Adams Woods Condo located in a scenic wooded and protected 40 acres of land in pristine Bloomfield Hills! The interior features a nice large kitchen with granite countertops, stainless steel appliances and plenty of storage. Beautiful open great room/dining room featuring two-sided fireplace and hardwood floors, and large door wall opening to nature. Spacious primary bedroom suite has vaulted ceilings with dual closets. Second large bedroom suite with balcony. Large partially finished lower-level family room for extra living space. Updated powder room on main floor. New breaker box, I wave installed filtration system and air conditioning all 2021. Move In and enjoy the wonderful amenities that Adams Woods has to offer including the clubhouse, swimming pool, tennis/ pickle-ball courts, tranquil nature trails and much more! Award winning Bloomfield Hills Schools!
$2,595,000
1561 Threadneedle Bloomfield Hills, MI 48304
- Type:
- Single Family
- Sq.Ft.:
- 5,154
- Status:
- Active
- Beds:
- 4
- Lot size:
- 0.56 Acres
- Baths:
- 5.00
- MLS#:
- 60299402
- Subdivision:
- English Meadows Of Bloomfield Site Condo
ADDITIONAL INFORMATION
NEW TO BE COMPLETED WITHIN 60 DAYS. a bit of Medieval architecture in this Castle design complete with Rounded Turret covering the 3 floor staircase at this Masterpiece. Custom Built with over $ 700,000 in builder selection upgrades if your familiar with the term. Too many luxuries to list them all. To be finished by July 1, 2024. 4 Master bedrooms with walk in closets and private baths. Pick your colors for the wood still to be stained as you see in the pictures. a few of the expenses for a quick summarization: PAINTING AND WOOD STAIN WORK FOR THE ENTIRE HOME cost OVER $ 50,000 WOODWORK OVER $ 100,000 Flooring over $ 40,000 Custom Lighting not including chandeliers over $ 20,000 KITCHEN CABINETS OVER $ 60,000 8 ROMAN COLUMNS FULLY RETRACTABLE CHANDELIERS TO BE INSTALLED (PRIVATE INQUIRY ONLY ON COSTS) 2 OF THE 4 WALK IN CLOSET HAVE ISLANDS TO BE INSTALLED 4 MASTER BEDROOMS. MAIN FIRST FLOOR MASTER BATH HAS A WALK IN JACUZZI SPORTS RECOVERY TUB 2 FIRE PLACES $ 50,000 FOR THE 3 floor STAIRWAY w/ WOOD BANISTERS & SPINDLES CASTLE TURRET DESIGN 3 FLOOR STAIRWAY 3 FURNACES , TOTAL , 2 IN BASEMENT FOR FIRST FLOOR AND BASEMENT. 1 FURNACE UPSTAIRS 1ST FLOOR AND 2ND FLOOR LAUNDRY 2 50 GALLON WATER HEATERS . 1 UPSTAIRS 1 IN BASEMENT. WALK OUT PORCH ON 2ND MASTER BEDROOM $ 25,000 GLASS SHOWER DOORS TO BE INSTALLED IN 4 FULL BATHROOMS EACH BEDROOM HAS PRIVATE BATH. 1 GUEST BATH DOWNSTAIRS. HUGE WALK OUT BASEMENT HAS 9 DAYLIGHT WINDOWS AND IS A WALKOUT. PREPPED FOR LAUNDRY AND KITCHEN IN BASEMENT BUILDER WILL NEGOTIATE TO PROFESSIONALLY FIINISH BASEMENT . MODERN CAMERAS AND ALARM SYSTEM INSTALLED. PURCHASER CHOICE OF COLOR STAIN ON WOODWORK FOUR 8 FOOT TALL SOLID WOOD DOORS SOLID WOOD DOORS THRUOUT THE HOME, NOT HOLLOW . $ 30,000 APPPLIANCE PACKAGE INCLUDING SUBZERO FREEZER.
- Type:
- Condo
- Sq.Ft.:
- 1,614
- Status:
- Active
- Beds:
- 3
- Lot size:
- 11.4 Acres
- Baths:
- 2.00
- MLS#:
- 70398769
ADDITIONAL INFORMATION
Experience luxurious living in this fully updated 3-bed, 2-bath upper-level ranch condo in Bloomfield Hills. Primary bedroom with walk-in closet and updated primary bath. Also featuring an open kitchen with walk-in pantry, 2-car garage, enclosed balcony, and a large storage room, every detail exudes comfort and convenience. Enjoy upscale amenities, and prime location for shopping, dining and entertainment. Water & heat included. Your dream home awaits!
$500,000
723 Arbor Bloomfield Hills, MI 48304
- Type:
- Condo
- Sq.Ft.:
- 1,930
- Status:
- Active
- Beds:
- 3
- Baths:
- 3.00
- MLS#:
- 60298841
- Subdivision:
- The Arbors Of Bloomfield Occpn 272
ADDITIONAL INFORMATION
Welcome to Your Stylish Haven in Bloomfield Hills, Right on Woodward Avenue! Step into luxury with this stylish 3-bedroom, 2.1-bathroom condo, perfectly situated in Bloomfield Hills, Michigan. Step into the kitchen, adorned with gleaming hardwood floors. The cozy living spaces beckon with plush carpeting, setting the stage for cozy movie nights and lively gatherings with friends. Indulge in the master suite's lavish en suite bathroom, boasting 2 spacious showers and dual vanity. Downstairs, discover endless possibilities with an open basement space, perfect for crafting your dream home gym or entertainment area. Plus, tucked away is a back room offering ample storageââ¬âideal for stowing away all your treasures and keepsakes. Don't miss the back porch downstairs and on the main floorââ¬âideal for morning coffee or evening relaxation. With 2 full bathrooms and 1 half bath, this condo seamlessly blends practicality with luxury. And with Woodward Avenue's premier shopping and dining just moments away, convenience meets sophistication in this coveted location. Ready to elevate your lifestyle? Don't miss outââ¬âschedule your showing today and make this Bloomfield Hills beauty your own!
$1,399,000
711 Kennebec Ct. Bloomfield Hills, MI 48304
- Type:
- Single Family
- Sq.Ft.:
- 3,333
- Status:
- Active
- Beds:
- 3
- Lot size:
- 0.87 Acres
- Baths:
- 4.00
- MLS#:
- 60298797
ADDITIONAL INFORMATION
Discover the perfect blend of comfort and elegance in this stunning Bloomfield Hills residence, nestled in the heart of the Cranbrook community. Boasting a flowing layout with generous room sizes, this home has been meticulously updated to meet your every need. Enjoy the peace of mind that comes with new mechanicals, including a furnace and central air, complemented by a newer roof for added security. The interior shines with new flooring, fresh paint, and a modern kitchen that will inspire your culinary adventures. Each of the updated bathrooms reflects a commitment to quality and style. With three spacious bedrooms, all with ensuite baths plus a main floor laundry and half bath, convenience is at your fingertips. Step outside to the brick paver patio and savor the East West exposure that bathes the home in natural light. The finished basement offers additional space for entertainment or relaxation, making it a superb condo alternative. This home is not just a living space; itââ¬â¢s a lifestyle waiting for you to embrace.
- Type:
- Condo
- Sq.Ft.:
- 1,614
- Status:
- Active
- Beds:
- 3
- Lot size:
- 11.4 Acres
- Year built:
- 1965
- Baths:
- 2.00
- MLS#:
- 81024016311
- Subdivision:
- Manor In The Hills Occpn 50
ADDITIONAL INFORMATION
Experience luxurious living in this fully updated 3-bed, 2-bath upper-level ranch condo in Bloomfield Hills. Primary bedroom with walk-in closet and updated primary bath. Also featuring an open kitchen with walk-in pantry, 2-car garage, enclosed balcony, and a large storage room, every detail exudes comfort and convenience. Enjoy upscale amenities, and prime location for shopping, dining and entertainment. Water & heat included. Your dream home awaits!
$6,900,000
672 Vaughan Bloomfield Hills, MI 48304
- Type:
- Single Family
- Sq.Ft.:
- 9,646
- Status:
- Active
- Beds:
- 5
- Lot size:
- 3.16 Acres
- Baths:
- 7.00
- MLS#:
- 60298316
- Subdivision:
- Oak Knob Farms
ADDITIONAL INFORMATION
Presenting a newly constructed architectural marvel, masterminded designed by renowned architect Louis Derosiers and constructed by Don Bosco, resting on over 3 acres of land. This stunning estate spans an impressive 9,646 square feet, providing an unmatched retreat exuding sophistication and refinement at every corner. The main floor features a primary suite, inviting you into a realm of luxury. Revel in the opulence of 5 en suite bedrooms, including an in-law suite with a full kitchen and family room area. The interior is adorned with magnificent high ceilings, including arched and vaulted designs, evoking a sense of grandeur and spaciousness. Natural light pours through floor-to-ceiling windows, enhancing the home's elegance and warmth. The chef's kitchen, equipped with stainless steel Wolf appliances and Downsview cabinets, caters to culinary enthusiasts. Radiant heated floors throughout the home create a cozy ambiance year-round. Transition effortlessly between floors with the convenience of an elevator. The walkout lower level offers opportunities to customize, with access to a private backyard perfect for entertaining or adding a pool. Additional features include an expansive in-law suite, whole-house generator, and attached 5-car garage. This isn't just a home; it's a masterpiece where luxury and sophistication intertwine, offering an unparalleled lifestyle of refinement
- Type:
- Condo
- Sq.Ft.:
- 2,113
- Status:
- Active
- Beds:
- 3
- Baths:
- 3.00
- MLS#:
- 60297765
- Subdivision:
- Georgetown Houses Of Fox Hills Occpn 156
ADDITIONAL INFORMATION
Stunning, Remodeled Condo A MUST see! the beautiful design of this townhouse condo that looks like a single-family home. luxury vinyl, granite and hardwood flooring throughout the house, Kitchen has dual sink with granite countertop, over the counter 5 burner gas stove, built in oven and microwave+ all SS appliances, beautiful cabinetry throughout. Huge pantry. New installed recess lights throughout the house Primary Suite with huge, attached bath, double sinks, granite countertop, giant shower. Updated 2nd bathroom and a 3rd full bath in Basement. Basement is finished with carpet, a separate room with huge built-in closet. Newer washer dryer. Complex has private heated pool, park & clubhouse. BLOOMFIELD HILLS SCHOOLS. LICENSED AGENT MUST BE PHYSICALLY PRESENT AT ALL SHOWINGS. Buyer and Buyers agent to verify all information
- Type:
- Single Family
- Sq.Ft.:
- 3,824
- Status:
- Active
- Beds:
- 4
- Lot size:
- 1.11 Acres
- Baths:
- 4.00
- MLS#:
- 60297675
- Subdivision:
- Suprvr's Plat No 4 - Bloomfield Twp
ADDITIONAL INFORMATION
Welcome to this meticulously cared for colonial, situated on over an acre of scenic grounds. Featuring a luxurious master suite on the first floor with tons of closet space and a light-filled bathroom, this home is sure to impress! The beautifully updated kitchen features a large sit-at island, lots of storage and a huge walk-in pantry. In the eating area, there is a cozy fireplace and many windows. From there, walk out to a huge sunroom that has nature views all around. The formal dining opens into the great room, filled with natural light. A powder room and a large library/home office complete the main floor. Upstairs is a large bedroom with full bathroom on one side, and two large bedrooms and another full bathroom on the other side of the home. The full-sized basement has high ceilings and has lots of finishing possibilities. The roof is four years old. One of two furnaces replaced Jan 2024. Deck is four years old.
$3,495,000
1765 Hillwood Bloomfield Hills, MI 48304
- Type:
- Single Family
- Sq.Ft.:
- 11,584
- Status:
- Active
- Beds:
- 5
- Lot size:
- 2.37 Acres
- Baths:
- 10.00
- MLS#:
- 60297658
ADDITIONAL INFORMATION
Discover unparalleled magnificence in this stately residence situated on 2.37 acres of lush splendor, offering breathtaking views, a pristine swimming pool, and captivating outdoor living spaces! Originally constructed between 1922 and 1924 by the son of esteemed industrialist George Hammond, this timeless Tudor-style gem has undergone meticulous renovations, seamlessly blending classic charm with modern luxury. Step into a world of refined elegance as this distinguished estate presents a myriad of upscale amenities and meticulous details. Graced by exquisite formal rooms, this home boasts 5 spacious suites and 6.4 baths. The heart of the home is a premium Kennebec, Maine handmade cherry chefââ¬â¢s kitchen, complemented by a butlerââ¬â¢s walk-in pantry. Indulge in opulence within the primary suite complete with a beautiful spa like bath. Experience entertainment like never before with a custom-built home theater featuring stadium seating, a hidden speakeasy, and a new custom exercise room. Preserving its historic allure, this residence showcases original plasterwork and leaded glass windows paired with gorgeous hardwoods. The property is equipped with modern conveniences, including a 4-car garage, state-of-the-art electrical, plumbing, energy, AV, and security systems. A full-house generator ensures uninterrupted comfort. Unparalleled in its grandeur, this Bloomfield Hills landmark invites you to a lifestyle of luxury, where every detail has been meticulously curated to meet the highest standards of sophistication. Embrace a life of prestige, where old-world charm meets contemporary opulence in this extraordinary estate.
$1,359,000
146 Endicott Bloomfield Hills, MI 48304
- Type:
- Single Family
- Sq.Ft.:
- 3,732
- Status:
- Active
- Beds:
- 4
- Lot size:
- 1.04 Acres
- Baths:
- 5.00
- MLS#:
- 60297247
- Subdivision:
- Lakewood Heights
ADDITIONAL INFORMATION
Sprawling 4 bedroom ranch on a gorgeous 1.04 acre property in the city of Bloomfield Hills, backing to the Rouge River and the 39 acre Manresa Retreat property. Remodeled kitchen with granite counters, breakfast bar center island, skylight, SS appl's including double oven, gas stove and Sub Z refrigerator. Opens to nook/sitting area. Beautiful vaulted ceiling all season room off the back added in 2008 with built in desk center provides lots of natural light and amazing views. Spacious LR and formal DR both with fireplaces. Bedrooms all on main level including the primary suite addition with a WIC and large bath. First floor laundry and mud room off the four car attached garage - storage above. Walk out lower level has two large finished rec rooms and a fourth full bath. Windows replaced. Two furnaces and C/A - 2008 and 2011. Tear off roof in 2013 (except garage 2008). Covered back porch and stamped concrete patio. Nice shed for outdoor storage. Birmingham schools.
- Type:
- Condo
- Sq.Ft.:
- 1,535
- Status:
- Active
- Beds:
- 2
- Lot size:
- 11.42 Acres
- Baths:
- 2.00
- MLS#:
- 70397524
ADDITIONAL INFORMATION
THIS NICELY UPDATED UPPER-LEVEL 2 BEDROOMS RANCH CONDO WITH BLOOMFIELD HILLS SCHOOL IS SITUATED VERY CLOSE, JUST NORTH OF DOWNTOWN BIRMINGHAM. THE CONDO OFFER 2 NICE SIZE BEDROOMS WITH 2 FULL BATHROOMS. NEW APPLIANCES AND GRANITE COUNTERTOP IN THE KITCHEN. THE UNIT HAS ALSO A NICE SIZE UTILITY ROOM WITH A FULL-SIZE WASHER AND DRYER AND STORAGE ROOM. THERE IS ALSO AN ATTACHED HEATED UNDERGROUND GARAGE WITH ONE ASSIGNED PARKING SPOT. ADDITIONAL AND AMPLE PARKING WITHIN THE BUILDING. ASSOCIATION INLUDE GAS & WATER PLUS A NICE SIZE CLUBHOUSE, OUTDOOR POOL AND TENNIS COURT. DRIVE-BY TO CHECK OUT THIS WELL MAINTAIN BEAUTIFY COMPLEX.
$8,500,000
600 Chase Bloomfield Hills, MI 48304
- Type:
- Single Family
- Sq.Ft.:
- 5,517
- Status:
- Active
- Beds:
- 5
- Lot size:
- 1.05 Acres
- Baths:
- 8.00
- MLS#:
- 60296547
- Subdivision:
- Bloomfield Hunt Club Estates Occpn 1369
ADDITIONAL INFORMATION
Experience ultimate luxury at 600 Chase Lane, crafted by Sapphire Luxury Homes & Landscaping. Nestled within a prestigious gated community & situated on a sprawling 1-acre lot, this exquisite estate offers the epitome of refined living with over 10,000 SF of meticulously designed living space. Approach this magnificent residence through a brick paver driveway enveloped by lush landscaping, setting the stage for the grandeur that lies beyond. The premium limestone exterior facade exudes timeless elegance, while the tranquil backdrop of horse stables adds to the allure of this exclusive retreat. The screened & heated lanai features an outdoor kitchen & overlooks the lavish pool & spa. Step inside to be greeted by an awe-inspiring entry foyer, featuring a 2-story glass wall looking into a stunning floating staircase. Entertain guests in the 2-story great room, adorned with a fireplace clad in imported Italian marble & a breathtaking light fixture that serves as a stunning focal point. The Eurocraft kitchen is a culinary haven, boasting Miele appliances & a separate prep pantry, perfect for hosting extravagant gatherings & intimate dinners alike. Retreat to the 1st floor primary suite where you can unwind on the private covered balcony, relax in the spa-like bathroom with heated Valentino tile floors, & revel in the extravagance of the two-story closet. Additional accommodations include a 1st floor guest suite & 3 bedroom suites on the 2nd floor. The finished lower level offers endless entertainment possibilities, featuring a premium 20-seat theatre, home gym, spa with cedar sauna & steam shower, & a bar with a wine cellar, making it the ultimate destination for leisure & relaxation. Experience the pinnacle of luxury livingââ¬âa sanctuary where every detail has been thoughtfully curated to cater to the most discerning tastes. Schedule your private tour of this fully furnished masterpiece today & embark on a lifestyle of unparalleled luxury living. Register to learn more at SapphireLuxuryHomes
$3,999,000
253 Marblehead Bloomfield Hills, MI 48304
- Type:
- Single Family
- Sq.Ft.:
- 3,265
- Status:
- Active
- Beds:
- 3
- Lot size:
- 1.02 Acres
- Baths:
- 2.00
- MLS#:
- 60295057
- Subdivision:
- Rudgate No 1
ADDITIONAL INFORMATION
Step inside this newly constructed 3,265 sq ft contemporary masterpiece in Bloomfield Hills. Where Cambrian black granite flooring and polished 12-inch Jay White granite baseboards seamlessly define the space. The galley kitchen, a masterpiece in itself, features a top-of-the-line Wolf induction range, Fisher Paykel appliances, and custom one-inch-thick wood cabinets. The open layout effortlessly connects the kitchen to the dining area and back porch, creating an inviting atmosphere. This ranch-style gem boasts 9' ceilings, thermal Fleetwood windows and doors, and an exterior adorned with shimmery Endicott brick for low-maintenance elegance. Inside, hand-plastered walls finished with top-quality ceramic paint ensure both durability and beauty. Despite its staged 3-bedroom appearance, this home is flexible, meeting code requirements for a potential 4-bedroom layout. Square LED recessed lighting and custom stainless-steel endplates on pocket doors add modern touches throughout. The staircase, a striking piece made entirely of blackened metal, complements the 1ââ¬Â square custom metalwork found around the home, particularly on the basement railing. Speaking of the basement, it boasts 9' ceilings, sandblasted walls, a Fleetwood egress window, and 8 skylights, presenting an ideal canvas for future developmentââ¬âbe it a movie area, sauna, wine room, or all of the above. Outside, professional landscaping and a wall of Arborvitae trees create a serene outdoor oasis. The garage, equipped with electric vehicle outlets, reflects a commitment to modern living, while a whole-house generator ensures peace of mind. In the basement, duplicate equipmentââ¬â2 furnaces, 2 hot water heaters, 2 Reynolds water purifiers, and 2 sump pumpsââ¬âstand ready. HVAC ducts and piping discreetly run high up inside LVLs, providing a clean and polished finish. Welcome to a harmonious blend of luxury, functionality, and impeccable design.Ã
- Type:
- Condo
- Sq.Ft.:
- 1,516
- Status:
- Active
- Beds:
- 2
- Year built:
- 1972
- Baths:
- 2.00
- MLS#:
- 20240013898
- Subdivision:
- Four Seasons Occpn 251
ADDITIONAL INFORMATION
Beautiful 2nd floor Unit 2 BR 2 Bath Condo with over 1500 sq ft. Freshly painted. Great layout. Spacious Rooms. Heat, water, trash pick up included. Underground assigned parking as well as large storage area. Living room wide open to formal dining. Kitchen with awesome granite counters, breakfast nook, hardwood floors. Master suite with 4 closets and bath with shower. Second bedroom very spacious. 2nd bath has tub and granite topped double sinks. In unit laundry room with full size washer and dryer. Balcony/porch off living room. Additional above ground parking, Access to clubhouse, inground pool, and tennis/pickleball court. Bloomfield Hills Schools. Great Condo, Great Complex. Great Location.
$3,100,000
560 E Long Lake Bloomfield Hills, MI 48304
- Type:
- Single Family
- Sq.Ft.:
- 6,200
- Status:
- Active
- Beds:
- 4
- Lot size:
- 2.78 Acres
- Baths:
- 7.00
- MLS#:
- 60293356
ADDITIONAL INFORMATION
This spectacular 6200 square foot home is situated on nearly 3 acres of lush, manicured grounds offering privacy and space with 289 feet of direct water frontage on Vhay Lake. A former sitting President has even had dinner here! The entrance to the home is striking, with massive arched double doors that set the tone for the elegance within. The Great Room is a showstopper with 20-foot coffered ceilings and floor-to-ceiling windows that flood the space with natural light, creating a bright and inviting atmosphere. A sophisticated rich wood-paneled library features an entire wall of built-in bookshelves and a built-in desk with an exhaust fan, making it a perfect place for reading and work. The first-floor master suite offers comfort and luxury, complete with a cozy fireplace and a veranda that provides picturesque views of the lake. The living room is equally impressive with vaulted ceilings adorned with wooden beams, adding a touch of rustic charm. The kitchen opens to a large outdoor patio, creating a seamless transition between indoor and outdoor living. The in-ground pool is strategically positioned on a high hill, offering panoramic views of the lake. The spiral staircase leads to three en suite bedrooms upstairs and down to an expansive finished walk-out lower level. This lower level offers over 4000 square feet of living space, including a living room with a fireplace, billiards space, a workout room, and an area for perfecting your golf swing. Additional features include several exquisite chandeliers, 5 fireplaces, 4-car garage, built-in sound system, and generator. Every room in the house offers beautiful views, making it a truly special and exclusive property. The property is conveniently located near the Bloomfield Open Hunt Club, offering access to additional amenities and recreational activities. This home is a remarkable gem, combining elegance, comfort, and a breathtaking setting.. It's a place where luxury living and natural beauty converge, offering a truly unique and upscale living experience!

Provided through IDX via MiRealSource. Courtesy of MiRealSource Shareholder. Copyright MiRealSource. The information published and disseminated by MiRealSource is communicated verbatim, without change by MiRealSource, as filed with MiRealSource by its members. The accuracy of all information, regardless of source, is not guaranteed or warranted. All information should be independently verified. Copyright 2024 MiRealSource. All rights reserved. The information provided hereby constitutes proprietary information of MiRealSource, Inc. and its shareholders, affiliates and licensees and may not be reproduced or transmitted in any form or by any means, electronic or mechanical, including photocopy, recording, scanning or any information storage and retrieval system, without written permission from MiRealSource, Inc. Provided through IDX via MiRealSource, as the “Source MLS”, courtesy of the Originating MLS shown on the property listing, as the Originating MLS. The information published and disseminated by the Originating MLS is communicated verbatim, without change by the Originating MLS, as filed with it by its members. The accuracy of all information, regardless of source, is not guaranteed or warranted. All information should be independently verified. Copyright 2024 MiRealSource. All rights reserved. The information provided hereby constitutes proprietary information of MiRealSource, Inc. and its shareholders, affiliates and licensees and may not be reproduced or transmitted in any form or by any means, electronic or mechanical, including photocopy, recording, scanning or any information storage and retrieval system, without written permission from MiRealSource, Inc.

The accuracy of all information, regardless of source, is not guaranteed or warranted. All information should be independently verified. This IDX information is from the IDX program of RealComp II Ltd. and is provided exclusively for consumers' personal, non-commercial use and may not be used for any purpose other than to identify prospective properties consumers may be interested in purchasing. IDX provided courtesy of Realcomp II Ltd., via Xome Inc. and Realcomp II Ltd., copyright 2024 Realcomp II Ltd. Shareholders.
Bloomfield Hills Real Estate
The median home value in Bloomfield Hills, MI is $460,900. This is higher than the county median home value of $248,100. The national median home value is $219,700. The average price of homes sold in Bloomfield Hills, MI is $460,900. Approximately 73.69% of Bloomfield Hills homes are owned, compared to 9.03% rented, while 17.29% are vacant. Bloomfield Hills real estate listings include condos, townhomes, and single family homes for sale. Commercial properties are also available. If you see a property you’re interested in, contact a Bloomfield Hills real estate agent to arrange a tour today!
Bloomfield Hills, Michigan 48304 has a population of 3,981. Bloomfield Hills 48304 is less family-centric than the surrounding county with 33.11% of the households containing married families with children. The county average for households married with children is 33.38%.
The median household income in Bloomfield Hills, Michigan 48304 is $186,563. The median household income for the surrounding county is $73,369 compared to the national median of $57,652. The median age of people living in Bloomfield Hills 48304 is 49.4 years.
Bloomfield Hills Weather
The average high temperature in July is 82 degrees, with an average low temperature in January of 15.7 degrees. The average rainfall is approximately 33 inches per year, with 36.2 inches of snow per year.
