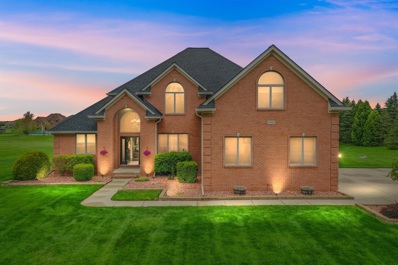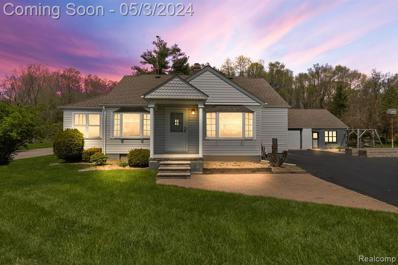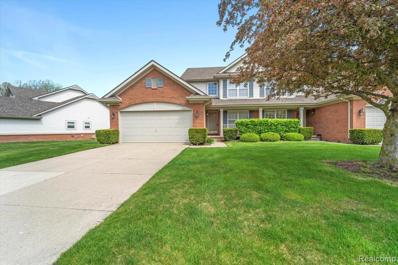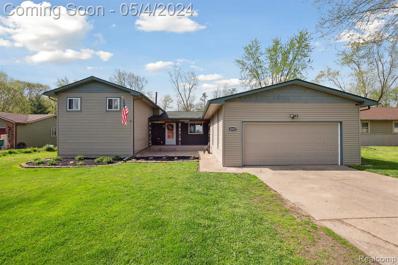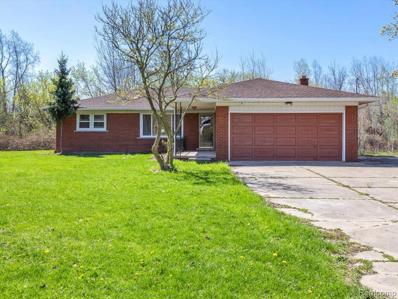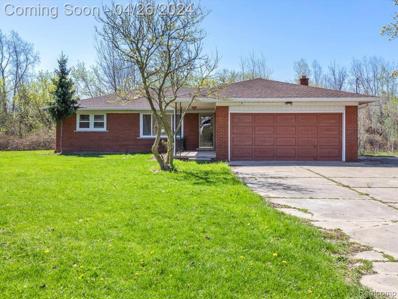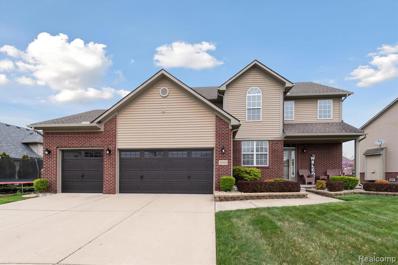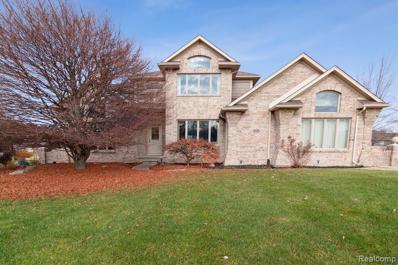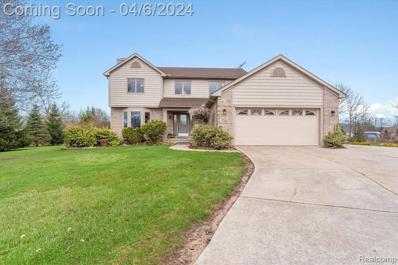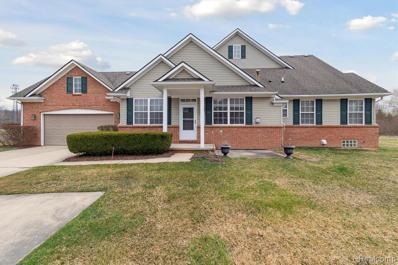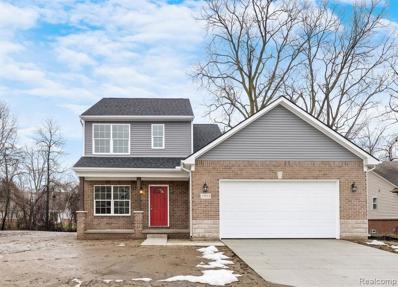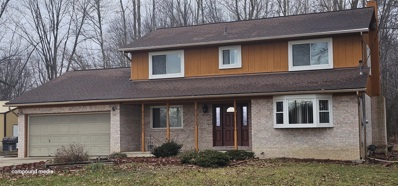New Boston MI Homes for Sale
- Type:
- Single Family
- Sq.Ft.:
- 2,768
- Status:
- NEW LISTING
- Beds:
- 4
- Lot size:
- 1 Acres
- Baths:
- 4.00
- MLS#:
- 70404018
ADDITIONAL INFORMATION
Welcome home to this simply perfect contemporary styled home! It is designed to maximize the expansive space & natural beauty of its surroundings. The open floor plan seamlessly connects the living room & kitchen, fostering a warm & inclusive atmosphere. The spacious great room exudes warmth & comfort with a cozy fieldstone fireplace, floor-to-ceiling windows offering beautiful views of the sprawling landscape & a sleek staircase. Other features include a gourmet kitchen outfitted with top-of-the-line appliances, glossy countertops, custom cabinetry & a center island snack bar. Then make your way to fabulous backyard complete with perfect patio & inground swimming pool. Finally have some video game fun in the bonus room or entertain in the finished basement!
$299,900
33326 Willow New Boston, MI 48164
- Type:
- Single Family
- Sq.Ft.:
- 1,590
- Status:
- NEW LISTING
- Beds:
- 4
- Lot size:
- 1 Acres
- Baths:
- 3.00
- MLS#:
- 60304566
ADDITIONAL INFORMATION
Great opportunity to own this charming Huron Township residence nestled on a picturesque 1-acre lot. Step inside to a cozy living room, complemented by an adjacent office/family room/flex space with charming knotty pine accents. Updated kitchen featuring maple cabinets, granite countertops, under cabinet lighting, and stainless steel appliances. Adjacent breakfast nook with natural light from the large bay window. The first floor includes two bedrooms accompanied by a full bathroom. Upstairs there are two spacious additional bedrooms along with a convenient half bathroom. The large basement presents ample opportunities with laundry facilities, a second kitchen area, additional living space, storage options, and bathroom. Parking is a breeze with a 2-car garage complemented by an enclosed porch, while two sheds provide extra storage space. Updated electrical and a circuit breaker along with a whole house generator. Embrace outdoor living with an acre of land backing to a park, conveniently located near Oakwood Metro Park.
ADDITIONAL INFORMATION
Coming Soon! Sharp End Unit with Pond and Wooded Views. First Floor Primary Bedroom and Bath, Hardwood Floors in Foyer, Hallway, Kitchen and Dining Area. First Floor Laundry Room. Vaulted Ceiling and Gas Fireplace in Great Room. Updated Kitchen . Second Floor Bedroom and Bathroom. Finished Basement with Half Bathroom and Egress Window. Community Clubhouse, Pool and Tennis Courts.
- Type:
- Single Family
- Sq.Ft.:
- 2,350
- Status:
- NEW LISTING
- Beds:
- 4
- Lot size:
- 0.5 Acres
- Baths:
- 3.00
- MLS#:
- 60304011
- Subdivision:
- Hillside Estates Sub No 1
ADDITIONAL INFORMATION
OPEN HOUSE 5/4/23, 11AM-12:30PM!!! Welcome to 36607 Huron River Dr, Huron Twp! Living is easy in this turn-key, generously spacious home. Pride of ownership shines here! The open floor plan captures 4 spacious bedrooms, 2.5 luxurious bathrooms, (2) family rooms, an expansive kitchen and is perfectly situated on just over a half acre! Upon entry, you're greeted by it's charm and layout that seamlessly blends modern updates with elegence. The expansive kitchen is perfect for family gatherings with plenty of space to add an additional table or two, has an abundance of KraftMaid cabinets with the "soft close" feature added & granite countertops! There are (2) family rooms, one has a built-in electric fireplace, both are great for relaxation plus entertaining. Most windows & doors have been upgraded & are the perfect barrier to the exterior elements plus radiate natural light & warmth throughout this home, all window treatments are included! Master bedroom has walk-in closet & upgraded walk-in shower, it's a great place to relax and unwind after a long day! The basement is wide open and ready for you to move in your belongings! There are french doors in the dining room leading to a deck with rollout awing & the oversized backyard! This set up is perfect for those that enjoy the outdoors and entertaining guests. This home backs up to the Metroparks walking trails, the Huron River, it's minutes from downtown New Boston and perfect access to I-275! All appliances, furnace, A/C, encapsulated & waterproofed crawlspace, second garage(with concrete floors & electricity), deck & pool all have been added over the past (7) years. Sewer crock has been replaced and scoped to the main. Brand new luxury vinyl flooring, carpet, upgraded walk-in shower, fresh paint and so much more! This home is perfectly placed for those seeking a lively yet peaceful & friendly neighborhood! So much to see here, come see for yourself! Information and measurements provided are deemed liable but not guarenteed. **BATVAI**
$425,000
42811 Wear New Boston, MI 48164
- Type:
- Single Family
- Sq.Ft.:
- 1,786
- Status:
- Active
- Beds:
- 3
- Lot size:
- 9.26 Acres
- Baths:
- 2.00
- MLS#:
- 60302952
ADDITIONAL INFORMATION
Brick ranch on a rolling 10 acre lot! This three bedroom, one and a half bath home is surrounded by mature trees and wooded area giving it a private, country setting. Updates to the home include brand new appliances (2024), new roof (2023), hardwood floors (2023), furnace (2022) and updated bathrooms. Plenty of natural light invites you in to the living room. The kitchen has new granite countertops and opens to the family room. An all brick wall and wood burning stove in family room are truly one of the many highlights in the heart of this home. Large sunroom overlooks the large backyard which is perfect for entertaining and enjoying the sunshine. Attached 2-car garage has all new drywall. Schedule your showing today to start enjoying this country-living lifestyle! Adjacent vacant land parcel is included in sale, see parcel ID 81-091-99-0013-000, perc test complete and approved through Wayne County, see attached documents. Sumpter Twp - requires C of O, and septic inspection already scheduled. BATVAI.
- Type:
- Single Family
- Sq.Ft.:
- 1,786
- Status:
- Active
- Beds:
- 3
- Lot size:
- 9.26 Acres
- Year built:
- 1966
- Baths:
- 1.10
- MLS#:
- 20240026542
ADDITIONAL INFORMATION
Brick ranch on a rolling 10 acre lot! This three bedroom, one and a half bath home is surrounded by mature trees and wooded area giving it a private, country setting. Updates to the home include brand new appliances (2024), new roof (2023), hardwood floors (2023), furnace (2022) and updated bathrooms. Plenty of natural light invites you in to the living room. The kitchen has new granite countertops and opens to the family room. An all brick wall and wood burning stove in family room are truly one of the many highlights in the heart of this home. Large sunroom overlooks the large backyard which is perfect for entertaining and enjoying the sunshine. Attached 2-car garage has all new drywall. Schedule your showing today to start enjoying this country-living lifestyle! Adjacent vacant land parcel is included in sale, see parcel ID 81-091-99-0013-000, perc test complete and approved through Wayne County, see attached documents. Sumpter Twp - requires C of O, and septic inspection already scheduled. BATVAI.
- Type:
- Single Family
- Sq.Ft.:
- 2,093
- Status:
- Active
- Beds:
- 3
- Lot size:
- 0.2 Acres
- Baths:
- 3.00
- MLS#:
- 60302849
- Subdivision:
- Replat No 1 Of Wayne County Condo Sub Plan No 605
ADDITIONAL INFORMATION
Introducing a rare offering... Welcome to this immaculate 3-bedroom, 2.5-bath colonial nestled in the highly sought after subdivision of Trail Creek Heights. Approach the home through and take note of the meticulously manicured lawn, exuding exceptional curb appeal. The inviting front porch, adorned with exposed aggregate cement, warmly welcomes you, setting the tone for the elegance within. Step inside this exquisite residence and be captivated by its flawless design, featuring an open floor plan, a soothing neutral color palette, and numerous updates. Revel in the fresh paint, newly refinished hardwood floors, and soft carpeting in the living room and bedrooms. The living room boasts soaring ceilings, a cozy gas fireplace, and large windows that bathe the space in natural light. The stunningly updated kitchen showcases beautiful cabinets, adorned with new granite countertops and a neutral backsplash. A walk-in pantry will meet all your storage needs! In the summer the doorwall will lead to the back patio to serve a perfect outdoor meal! Additionally, the first floor offers a versatile bonus room, ideal for an office space, den, or casual retreat. Upstairs, discover the primary bedroom featuring a vaulted ceiling and an ensuite with a soaking tub and shower. All three bedrooms provide ample space to unwind, boasting phenomenal closet space to accommodate all your storage needs. The partially finished basement offers a versatile finished room, suitable for a game room, craft room, or additional bedroom. Moreover, the basement is plumbed for a future bathroom, adding to its appeal. The impressive garage is a standout feature of this home. Impeccably maintained, it offers a pristine space to work on cars, host gatherings, or simply park your vehicle. This home transcends excellence; it embodies perfection! New AC installed in 2022. BATVAI
$399,900
36760 Jean New Boston, MI 48164
- Type:
- Single Family
- Sq.Ft.:
- 2,305
- Status:
- Active
- Beds:
- 3
- Lot size:
- 0.73 Acres
- Baths:
- 3.00
- MLS#:
- 60299101
- Subdivision:
- Eagle Estates Condo Amd
ADDITIONAL INFORMATION
Welcome Home to 36760 Jean Dr. This Gorgeous Home is located in the highly sought-after Eagle Estates. Some of the many features of this Beautiful Home-3/4 acre lot with mature crimson maple and crab apple trees, outdoor landscape lighting, sprinkler system, and new central air installed in 2023 for those hot summer nights. This home was featured in the Monroe County Masonry magazine for excellence in brickwork, approximately 18,000 bricks encase this home. Open concept, great for entertaining. 3 bedrooms, 2.5 baths, natural fireplace, Original Owners, this home is waiting for your finishing touches. Don't let this opportunity pass you by, schedule to see this beauty today.
$384,900
23210 Evan New Boston, MI 48164
- Type:
- Single Family
- Sq.Ft.:
- 1,962
- Status:
- Active
- Beds:
- 3
- Lot size:
- 0.78 Acres
- Baths:
- 3.00
- MLS#:
- 60298160
- Subdivision:
- Wayne County Condo Sub Plan No 314
ADDITIONAL INFORMATION
This is the home that you have been waiting for. This 3 Bed 2ý Bath home with a finished basement on a quiet cul de sac is ready for you with IMMEDIATE OCCUPANCY and thea completed C of O. The big, not so fun things have been completed. There is a new roof, siding, HVAC and radon mitigation all outlined in the special features & disclosures for this home. There are many benefits of living in this wonderful Planned Unit Development Community with its high uniformity and exterior maintenance standards creating a beautiful and well maintained neighborhood. As a result of the no fences policy, the homes has an unencumbered view of the neighborhood green spaces without unsightly fences or unusual buildings. The seller has used the natural element of trees in place of fences to create privacy. An Invisible Fence system was successfully installed years ago for 2 dogs. It has not been used in 10 yrs but with a service call could offer an opportunity for pet containment without the use of fences. The storage building has electricity and is a blank slate with all sorts of potential. The soaring foyer greets you as you enter this beautiful home. The kitchen is large but inviting with an open eating area overlooking the tree lined deck with plenty of counter space and loads of storage. The large living room provides a gorgeous view of the neighborhood especially at sunset. The second story contains the large primary suite with WIC. The other 2 bedrooms are serviced by a large full bathroom all with lots of storage. The basement is beautifully finished and serves as a work out room and family room and again there is a huge storage area. This home has so many endearing qualities that it just has to be seen. The amount of care of the homes in the neighborhood coupled with the ability to be as creative as you want inside is a perfect blend for any homeowner. Don't delay, take a look today! Seller will provide up to $5900 towards a temporary buydown of buyers mortgage interest rate for up to 2 years.
- Type:
- Condo
- Sq.Ft.:
- 1,362
- Status:
- Active
- Beds:
- 3
- Baths:
- 2.00
- MLS#:
- 60296888
- Subdivision:
- Wayne County Condo Sub Plan No 656
ADDITIONAL INFORMATION
SHARP END UNIT RANCH CONDO Backs Up To Open Woods & Tree Lined Views! Covered Front Porch, Private Entry, & Front Patio. Keep Your Cars Warm & Dry In Your TWO CAR ATTACHED Finished Garage! Welcoming Entry With Double Coat Closet. Spacious Open Concept. LARGE Living With Big Picture Window & GAS FIREPLACE! Perfect For Cozy Beverage Sipping Evenings! Generous DINING ROOM Centers The Living Room & Kitchen. Lots Of Room For Entertaining. Kitchen Features Beautiful Clear MAPLE CABINETS, Plenty Of Neutral Counter Tops, SNACK BAR, Built In Dishwasher, & ALL APPLIANCES STAY! FIRST FLOOR PRIVATE LAUNDRY ROOM WITH DOUBLE CLOSET! Fresh Paint, Updated Laminate Flooring, & New Carpet Through Out Entire Condo. HUGE Master Suite Includes A WALK IN CLOSET & FULL Bathroom With WALK IN SHOWER! ADDITIONAL FULL BATHROOM For Your Guest & Hall Linen Closet. TWO Additional BEDROOMS With DOUBLE CLOSETS! FULL WIDE OPEN BASEMENT With GLASS BLOCK Windows, & Sump Pump. Multiple Storage Options Here! Tastefully Landscaped. Fabulous Trail Creek Community Includes A CLUBHOUSE, TENNIS COURTS, & BUILT IN SWIMMING POOL! Residing In This Friendly, Quiet & Maintenance Free Community Will Make You Feel Like Your Always On Vacation! Assoc. Fee Includes Snow Removal, Lawn Service, Exterior Maintenance, & Outside Water. Curb Trash Pick Up & Mail Delivery! Seller Will Provide Certificate Of Occupancy. WELCOME HOME! Property Taxes Are Currently Non Homestead
$379,900
23533 Waterview Huron, MI 48164
Open House:
Sunday, 5/5 2:00-4:00PM
- Type:
- Single Family
- Sq.Ft.:
- 1,876
- Status:
- Active
- Beds:
- 4
- Lot size:
- 0.22 Acres
- Baths:
- 3.00
- MLS#:
- 60291451
ADDITIONAL INFORMATION
NEW CONSTRUCTION FULLY COMPLETED Sod and Sprinklers now in! Open Floor Plan, Luxurious Primary Suite, Granite Kitchen, Builder warranty, Creek View. The primary bedroom on the first floor features a large walk-in closet with a tiled shower and double sinks w/ granite vanity top. Laundry/ Mud room fully tiled with a dog wash for family living right off garage entrance. Granite countertops with a large island with overhang for seating. Generous bedrooms with large closets make this a beautiful and practical home. A one-year home warranty from the builder included. This home shows pride in workmanship throughout. Large lot backs up to the creek offering privacy and scenery. Sod and Sprinklers included. Community Pool (Inground) and Clubhouse. BATVAI
- Type:
- Single Family
- Sq.Ft.:
- 2,186
- Status:
- Active
- Beds:
- 4
- Lot size:
- 11 Acres
- Baths:
- 3.00
- MLS#:
- 70384014
ADDITIONAL INFORMATION
Welcome to your slice of paradise nestled on 11 acres of serene beauty! This cozy 4-bedroom, 2.5-bathroom colonial residence is the epitome of comfort and charm. As you step inside, you'll feel right at home in the welcoming open floor plan, perfectly suited for a growing family.Crafted with sturdy construction, this home is built to withstand the test of time, ensuring peace of mind for years to come. Step outside onto the expansive deck that stretches across the back of the house, inviting you to kick back, relax, and soak in the tranquil surroundings. Whether you're enjoying a quiet morning cup of coffee or working in your spacious pole barn. Life doesn't get better at this spacious home and outside space. C/O completed. Parcel 1-(81136990004000 & Parcel 2-81136990003000)

Provided through IDX via MiRealSource. Courtesy of MiRealSource Shareholder. Copyright MiRealSource. The information published and disseminated by MiRealSource is communicated verbatim, without change by MiRealSource, as filed with MiRealSource by its members. The accuracy of all information, regardless of source, is not guaranteed or warranted. All information should be independently verified. Copyright 2024 MiRealSource. All rights reserved. The information provided hereby constitutes proprietary information of MiRealSource, Inc. and its shareholders, affiliates and licensees and may not be reproduced or transmitted in any form or by any means, electronic or mechanical, including photocopy, recording, scanning or any information storage and retrieval system, without written permission from MiRealSource, Inc. Provided through IDX via MiRealSource, as the “Source MLS”, courtesy of the Originating MLS shown on the property listing, as the Originating MLS. The information published and disseminated by the Originating MLS is communicated verbatim, without change by the Originating MLS, as filed with it by its members. The accuracy of all information, regardless of source, is not guaranteed or warranted. All information should be independently verified. Copyright 2024 MiRealSource. All rights reserved. The information provided hereby constitutes proprietary information of MiRealSource, Inc. and its shareholders, affiliates and licensees and may not be reproduced or transmitted in any form or by any means, electronic or mechanical, including photocopy, recording, scanning or any information storage and retrieval system, without written permission from MiRealSource, Inc.

The accuracy of all information, regardless of source, is not guaranteed or warranted. All information should be independently verified. This IDX information is from the IDX program of RealComp II Ltd. and is provided exclusively for consumers' personal, non-commercial use and may not be used for any purpose other than to identify prospective properties consumers may be interested in purchasing. IDX provided courtesy of Realcomp II Ltd., via Xome Inc. and Realcomp II Ltd., copyright 2024 Realcomp II Ltd. Shareholders.
New Boston Real Estate
The median home value in New Boston, MI is $190,300. This is higher than the county median home value of $80,100. The national median home value is $219,700. The average price of homes sold in New Boston, MI is $190,300. Approximately 88.96% of New Boston homes are owned, compared to 6.71% rented, while 4.32% are vacant. New Boston real estate listings include condos, townhomes, and single family homes for sale. Commercial properties are also available. If you see a property you’re interested in, contact a New Boston real estate agent to arrange a tour today!
New Boston, Michigan 48164 has a population of 8,747. New Boston 48164 is more family-centric than the surrounding county with 38.21% of the households containing married families with children. The county average for households married with children is 25.33%.
The median household income in New Boston, Michigan 48164 is $91,788. The median household income for the surrounding county is $43,702 compared to the national median of $57,652. The median age of people living in New Boston 48164 is 43.4 years.
New Boston Weather
The average high temperature in July is 83.4 degrees, with an average low temperature in January of 19.1 degrees. The average rainfall is approximately 34.2 inches per year, with 42.5 inches of snow per year.
