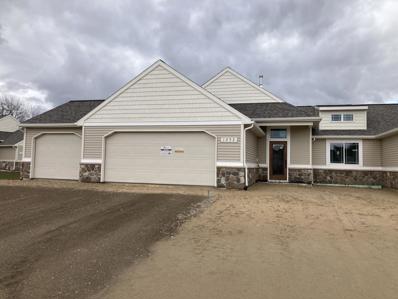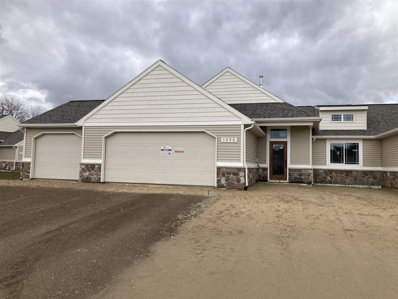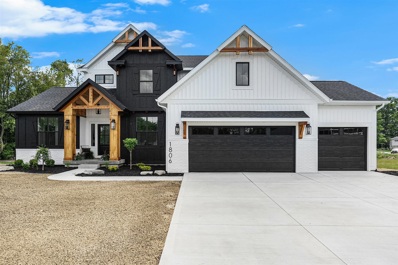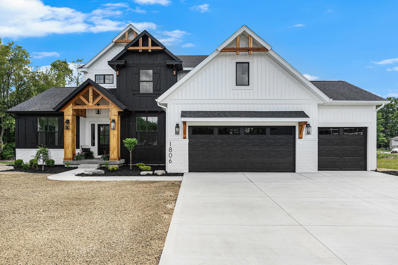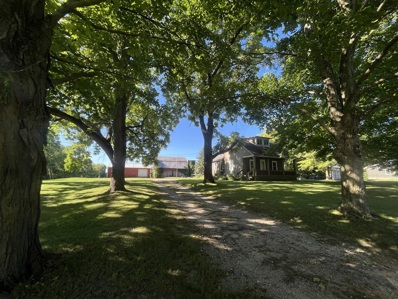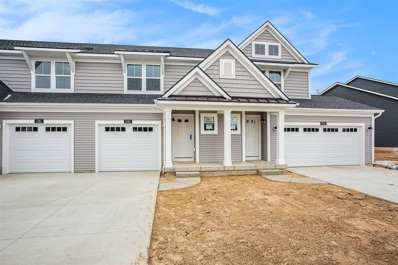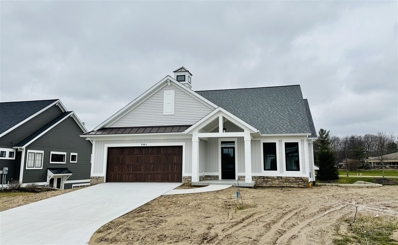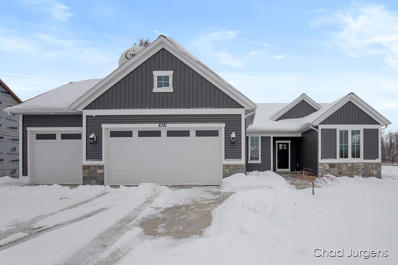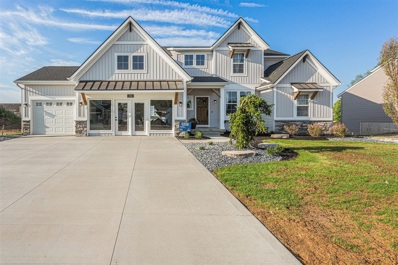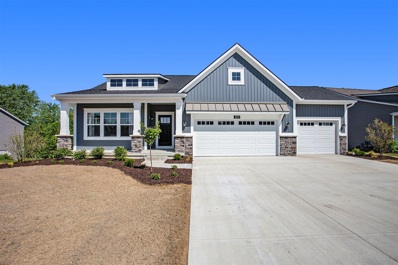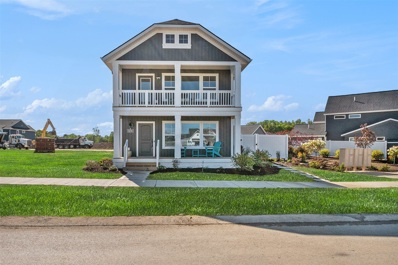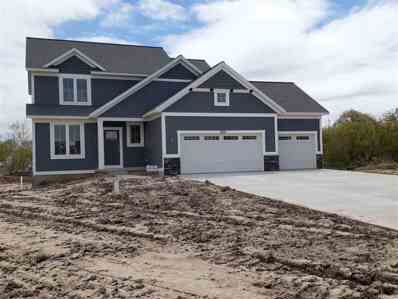Byron Center MI Homes for Sale
- Type:
- Other
- Sq.Ft.:
- 1,526
- Status:
- Active
- Beds:
- 2
- Year built:
- 2024
- Baths:
- 2.00
- MLS#:
- 23134853
- Subdivision:
- Sierrafield, The Greens Of
ADDITIONAL INFORMATION
Welcome to our newest end unit Ranch floor plan here at 1252 Sand Springs! LOTS of upgrades throughout include: granite counters, tile backsplash, undermount sinks, & a tile shower. The living room is great for entertaining with East facing windows, beautiful LVP floors, an electric fireplace, & is open to the kitchen with a walk-in pantry & dining area. Enjoy your morning coffee in your 4 Season Sun Porch! No Step Entrance from 3-stall garage & front entrance makes this a zero entry condo. If you choose to finish the lower level, you'd add an additional 2 beds, full bath, & a large family room. Condo is nearly finished as of 4/1/2024. Members of Selling Entity are licensed real estate brokers in the state of Michigan.
ADDITIONAL INFORMATION
Welcome to our newest end unit Ranch floor plan here at 1252 Sand Springs! LOTS of upgrades throughout include: granite counters, tile backsplash, undermount sinks, & a tile shower. The living room is great for entertaining with East facing windows, beautiful LVP floors, an electric fireplace, & is open to the kitchen with a walk-in pantry & dining area. Enjoy your morning coffee in your 4 Season Sun Porch! No Step Entrance from 3-stall garage & front entrance makes this a zero entry condo. If you choose to finish the lower level, you'd add an additional 2 beds, full bath, & a large family room. Condo is nearly finished as of 4/1/2024. Members of Selling Entity are licensed real estate brokers in the state of Michigan.
- Type:
- Single Family
- Sq.Ft.:
- 2,225
- Status:
- Active
- Beds:
- 4
- Lot size:
- 0.3 Acres
- Baths:
- 3.00
- MLS#:
- 70330925
ADDITIONAL INFORMATION
Prime location in Byron Center. Located in the Blue Ribbon Byron Center School District, Planter's Ridge showcases premiere lots that offer the accessibility of M-6 alongside the privacy and community of Whistlestop Park and downtown Byron Center. Being next to the park, you will have easy access to the community playground, ball fields, dog park and fishing pond, There are miles of wooded and paved trails. You are minutes to conveniences, shopping, restaurants and entertainment. Build your custom dream home with the quality of award winning Buffum Homes. Property is sold solely as a build to suit with Buffum Homes.
- Type:
- Other
- Sq.Ft.:
- 2,225
- Status:
- Active
- Beds:
- 4
- Lot size:
- 0.3 Acres
- Year built:
- 2023
- Baths:
- 3.00
- MLS#:
- 23133879
- Subdivision:
- Planters Ridge 4
ADDITIONAL INFORMATION
Prime location in Byron Center. Located in the Blue Ribbon Byron Center School District, Planter's Ridge showcases premiere lots that offer the accessibility of M-6 alongside the privacy and community of Whistlestop Park and downtown Byron Center. Being next to the park, you will have easy access to the community playground, ball fields, dog park and fishing pond, There are miles of wooded and paved trails. You are minutes to conveniences, shopping, restaurants and entertainment. Build your custom dream home with the quality of award winning Buffum Homes. Property is sold solely as a build to suit with Buffum Homes.
$1,300,000
Address not provided Byron Center, MI 49315
- Type:
- Farm
- Sq.Ft.:
- 1,522
- Status:
- Active
- Beds:
- 3
- Lot size:
- 46 Acres
- Baths:
- 1.00
- MLS#:
- 70330433
ADDITIONAL INFORMATION
Land for sale in Byron Center, Michigan. Country estate for sale in Kent County, Michigan. A total of 46 +/- acres for sale on 100th street, just east of US 131, just south of Grand Rapids. Parcel sizes in this area are rare. This is a developer's dream. Beautiful countryside near the city, easy on-and-off highway access. Land divisions available via Gaines twp. Plenty of road frontage and value in the land. An old farmhouse with outbuildings/barn is present on the north end of the property with original beams and barnwood from when it was a working cattle farm. Land is still being farmed with corn and beans. Please note, maps or aerials on our sites are there to depict the layout and are not legally recorded or a survey. Acreage is from local government and not warranted or guaranteed.
ADDITIONAL INFORMATION
Model Home! Not currently for sale. This brand-new Cora townhome features our Farmhouse collection, a modern design and open floorplan, with a Michigan Room. The Cora is a high-quality home at a more efficient price-point. As you walk in, you'll find the conveniently located Powder Room and Coat Closet, as well as the stairwell leading to the Second Floor. Continue on into the open-concept Kitchen, Pantry, Dining Room, and living Room. From the Family Room, you can access your private Deck, perfect for your plants & herbs, or for summer evenings outside. On the Second Floor, you'll find the Owner Suite, complete with a full Bathroom and a Walk-In Closet, as well as two more Bedrooms, 2nd full Bathroom, and a Laundry Room. The walkout level offers spacious family room and full bath.
ADDITIONAL INFORMATION
Welcome to the Villas at Whistlestop, a premier stand-alone-condo community in Byron Center. Nestled next to Whistlestop Park, the Villas enjoy walking trails, fishing pond, dog park, gardens, a playground and the Byron Recreation Center. This Villa features an open floor plan and sprawling master suite with walk-in closet, tiled shower, and double-vanity. With over 1,700 sq ft on the main-floor, you'll be wowed with the cathedral 4 seasons room, custom trim-work throughout, and fireplace. Quartz countertops, soft-close cabinets, walk-in pantry, and entry benches bring both functionality and smart, modern style. Each unit is custom built w/ generous budgets for finishes that impress. Walkout from the stairs to your private patio! 2 Lots left to build your custom condo w/ 3rd stall garage
- Type:
- Single Family
- Sq.Ft.:
- 1,613
- Status:
- Active
- Beds:
- 3
- Lot size:
- 0.28 Acres
- Baths:
- 3.00
- MLS#:
- 70316658
ADDITIONAL INFORMATION
Proposed new construction home on the north side of Byron Center. Listing shows one of the endless possibilities a buyer could explore. Use this floorplan, another one of ours or draw your own with an architect and let's break ground. This is a TRUE custom home - not A, B and C options. Choose 100% of your finishes and all the details around your new dwelling. Located within minutes of downtown Byron Center, US 131, M6 and Railside Golf Club. Other lot options in the same plat are available upon request. Alan Jurgens Builders LLC to be the exclusive builder on lot. Seller is related to Listing Agent. Daylight lot, minimum restrictions: Ranch - 1500 sq ft above grade. Two Story or Story and a 1/2 - 2000 sq ft above grade.
- Type:
- Single Family
- Sq.Ft.:
- 2,928
- Status:
- Active
- Beds:
- 5
- Lot size:
- 0.36 Acres
- Baths:
- 5.00
- MLS#:
- 70315707
ADDITIONAL INFORMATION
Community Model Home:Welcome home to the Sebastian, part of our exclusive Designer Series. With the most diverse range of options in any home plan, the Sebastian is a generous and attractive home design. With 3,836 total finished square feet, this plan includes five bedrooms and three and half baths. The Sebastian's foyer entry way is open to the front flex room, and leads into the two story family room with its included gas fireplace. The kitchen and dining area form one open, flowing space. The kitchen offers a large central island, a walk-in pantry, and lots of cabinets and counter space. Off the kitchen, the mudroom offers an optional bench or lockers, and leads to the half bath and two or three car garage.
ADDITIONAL INFORMATION
The Willow II home plan is charming and contemporary, ideal for homeowners looking for a well laid-out home plan. The plan includes 1893finished square feet on the main level, and an additional 1,178 in the basementEnter your new Willow II home from the front porch into the front hall or through the two car garage into the family entry with its convenient coat closet. The front hall connects the office, half bath, main level laundry, and central living area. The Willow II's generous main living space incorporates the living room, kitchen, and dining room in one, bright, open area. The well-appointed kitchen includes a wide island with double sink and raised snack bar, generous counter and cupboard space, and a large, conveniently located pantry.Model Home: Possession 2025
ADDITIONAL INFORMATION
Come check out this new Model Home in Cook's Crossing.. The Violet is the largest of our Terrace Homes.Walk in from the front porch and find an open living space with all the luxuries your looking for the family room has a modern linear fireplace, the kitchen has a large island, plenty of cabinet space, quartz countertops and decorative ceiling accent. Just off the kitchen is a dining area and pantry. Down the hall you will find the powder bath and owner's suite with attached bathroom.Go upstairs to the wide open loft area with cathedral ceilings. From there walk out to the second floor balcony overlooking the front of the home. The flex room would be great as an office, playroom or craft room.
- Type:
- Single Family
- Sq.Ft.:
- 2,000
- Status:
- Active
- Beds:
- 4
- Lot size:
- 0.28 Acres
- Baths:
- 3.00
- MLS#:
- 70246181
ADDITIONAL INFORMATION
Proposed new construction home on the north side of Byron Center. Listing shows one of the endless possibilities a buyer could explore. Use this floorplan, another one of ours or draw your own with an architect and let's break ground. This is a TRUE custom home - not A, B and C options. Choose 100% of your finishes and all the details around your new dwelling. Located within minutes of downtown Byron Center, US 131, M6 and Railside Golf Club. Other lot options in the same plat are available upon request. Alan Jurgens Builders LLC to be the exclusive builder on lot. Seller is related to Listing Agent. Daylight lot, minimum restrictions: Ranch - 1500 sq ft above grade. Two Story or Story and a 1/2 - 2000 sq ft above grade.

The properties on this web site come in part from the Broker Reciprocity Program of Member MLS's of the Michigan Regional Information Center LLC. The information provided by this website is for the personal, noncommercial use of consumers and may not be used for any purpose other than to identify prospective properties consumers may be interested in purchasing. Copyright 2024 Michigan Regional Information Center, LLC. All rights reserved.

Provided through IDX via MiRealSource. Courtesy of MiRealSource Shareholder. Copyright MiRealSource. The information published and disseminated by MiRealSource is communicated verbatim, without change by MiRealSource, as filed with MiRealSource by its members. The accuracy of all information, regardless of source, is not guaranteed or warranted. All information should be independently verified. Copyright 2024 MiRealSource. All rights reserved. The information provided hereby constitutes proprietary information of MiRealSource, Inc. and its shareholders, affiliates and licensees and may not be reproduced or transmitted in any form or by any means, electronic or mechanical, including photocopy, recording, scanning or any information storage and retrieval system, without written permission from MiRealSource, Inc. Provided through IDX via MiRealSource, as the “Source MLS”, courtesy of the Originating MLS shown on the property listing, as the Originating MLS. The information published and disseminated by the Originating MLS is communicated verbatim, without change by the Originating MLS, as filed with it by its members. The accuracy of all information, regardless of source, is not guaranteed or warranted. All information should be independently verified. Copyright 2024 MiRealSource. All rights reserved. The information provided hereby constitutes proprietary information of MiRealSource, Inc. and its shareholders, affiliates and licensees and may not be reproduced or transmitted in any form or by any means, electronic or mechanical, including photocopy, recording, scanning or any information storage and retrieval system, without written permission from MiRealSource, Inc.
Byron Center Real Estate
The median home value in Byron Center, MI is $413,802. This is higher than the county median home value of $196,400. The national median home value is $219,700. The average price of homes sold in Byron Center, MI is $413,802. Approximately 84.68% of Byron Center homes are owned, compared to 9.55% rented, while 5.77% are vacant. Byron Center real estate listings include condos, townhomes, and single family homes for sale. Commercial properties are also available. If you see a property you’re interested in, contact a Byron Center real estate agent to arrange a tour today!
Byron Center, Michigan has a population of 6,751. Byron Center is more family-centric than the surrounding county with 38.61% of the households containing married families with children. The county average for households married with children is 33.2%.
The median household income in Byron Center, Michigan is $72,708. The median household income for the surrounding county is $57,302 compared to the national median of $57,652. The median age of people living in Byron Center is 38.5 years.
Byron Center Weather
The average high temperature in July is 82.9 degrees, with an average low temperature in January of 17.2 degrees. The average rainfall is approximately 36.6 inches per year, with 68.7 inches of snow per year.
