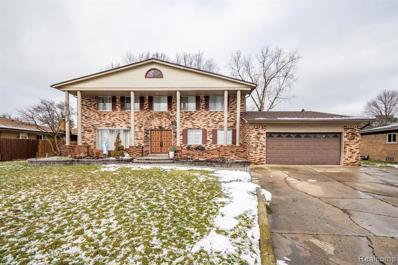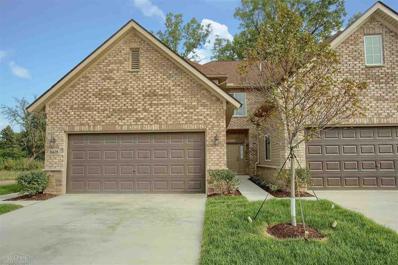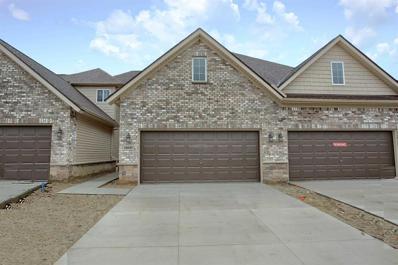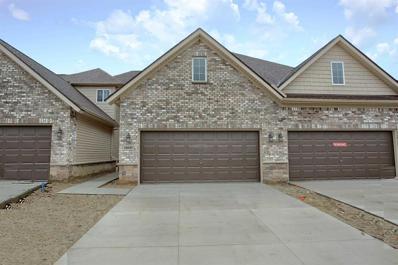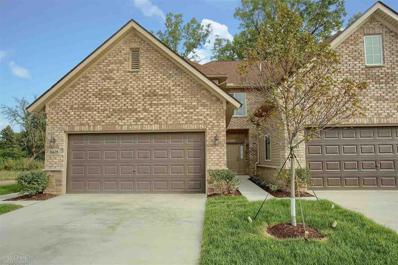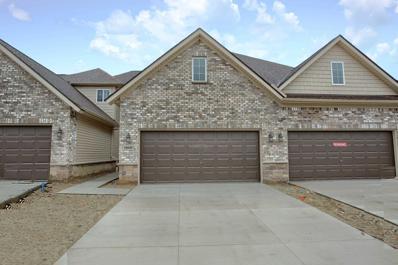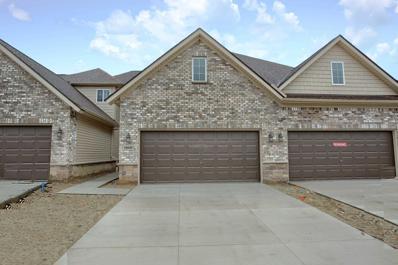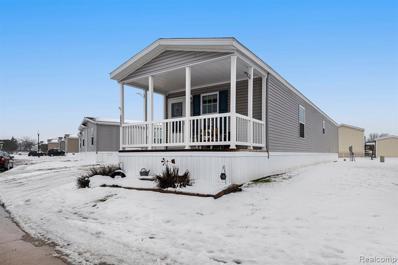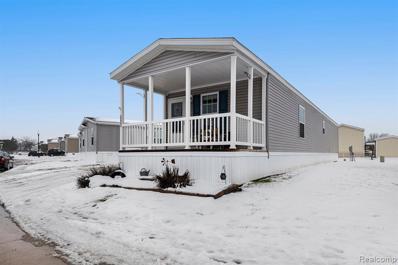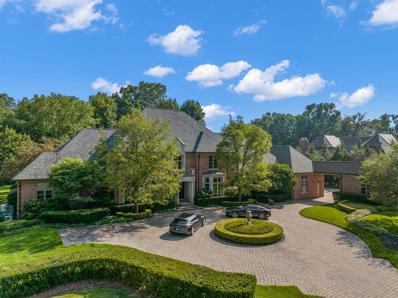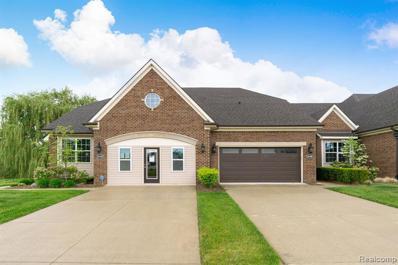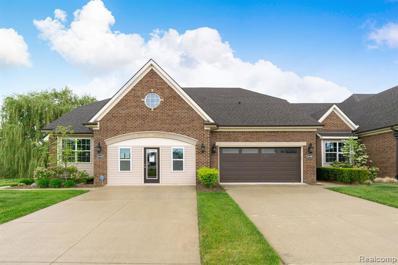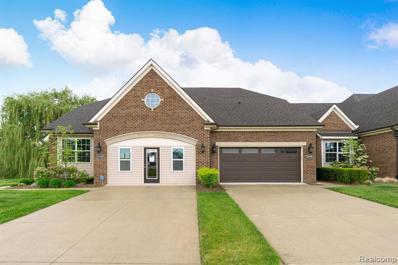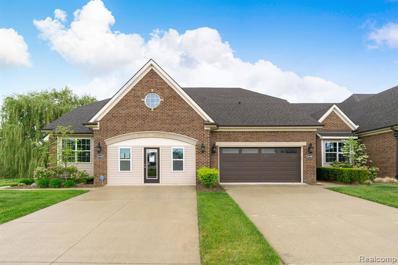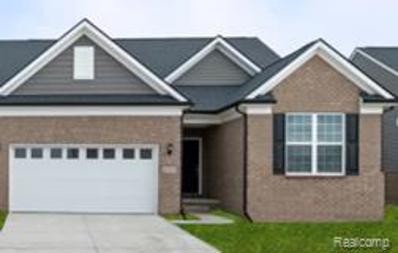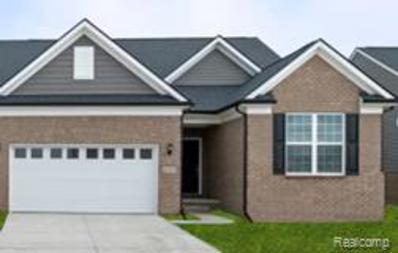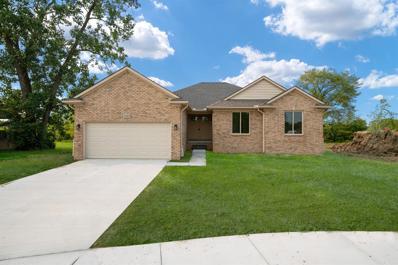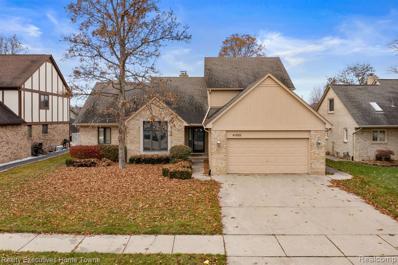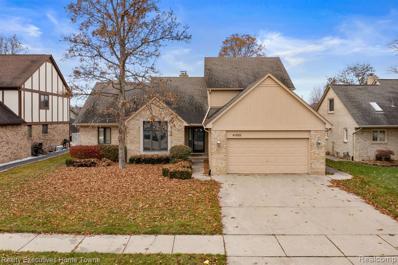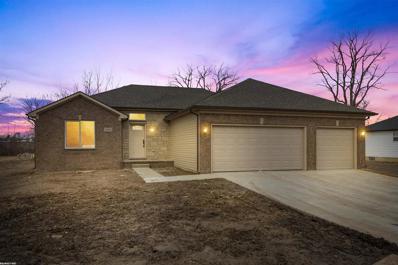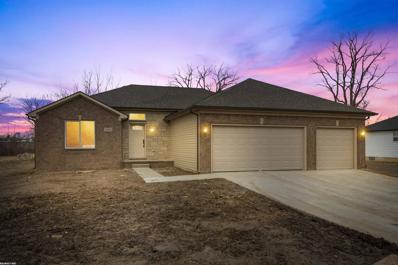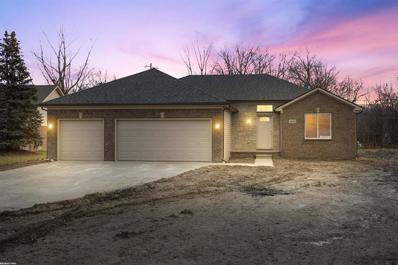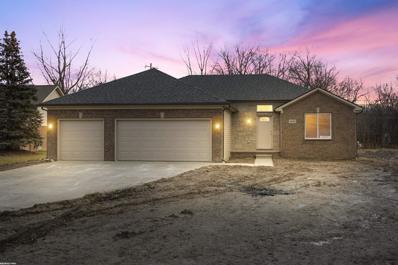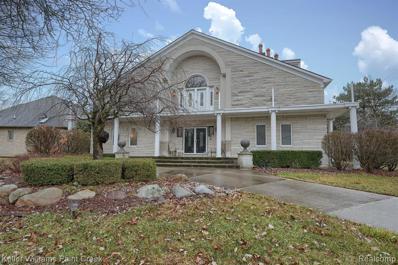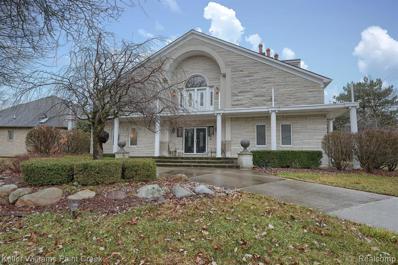Clinton Township MI Homes for Sale
- Type:
- Single Family
- Sq.Ft.:
- 2,902
- Status:
- Active
- Beds:
- 4
- Lot size:
- 0.25 Acres
- Year built:
- 1972
- Baths:
- 3.10
- MLS#:
- 20240004309
- Subdivision:
- Bridgewood # 02
ADDITIONAL INFORMATION
Welcome to a magnificent 4-bedroom, 3.5-bath home nestled in the heart of Clinton Township, Michigan. This impeccably maintained residence is move-in ready, offering a seamless blend of elegance and comfort. As you step into the main living areas, you'll be greeted by beautiful ceramic and marble flooring that enhance the timeless appeal of the home. The kitchen, truly the heart of this residence, has been thoughtfully designed to be both functional and stylish. Stone countertops, a substantial island, and ample cabinet space make it a chef's delight, creating an inviting space for hosting and entertaining friends and family. Each room in this home is generously sized, ensuring that every family member has a comfortable and private retreat, complete with wonderful closet space. In the summertime, the outdoor oasis of this property truly shines. Marvel at the 3-season room, spacious patio, and inviting inground poolâa perfect setting to unwind and relax after a long day. The beauty of the surroundings enhances the overall charm of this residence. This is a home that won't last long. Don't miss your chance to experience the unparalleled comfort and luxury it offers. Schedule your showing today and seize the opportunity to make this exquisite property your own
$324,900
16540 Savor Clinton Twp, MI 48035
- Type:
- Condo
- Sq.Ft.:
- 1,800
- Status:
- Active
- Beds:
- 2
- Year built:
- 2023
- Baths:
- 2.00
- MLS#:
- 58050132399
- Subdivision:
- Far Niente
ADDITIONAL INFORMATION
NEW CONSTRUCTION! Ranch style Condos Available. Two Bedroom, Two full bathroom, Two car garage, New Construction Condo. Large Kitchen with granite countertops, Massive Kitchen Island, Nook and open to the Living Room. Large Laundry Room, Plenty of storage. Enormous Master Bedroom with Walk In Closets and Double Vanity Sinks. Upgraded Granite and Hardwood Floors throughout. May upgrades to pick from as well. Current association dues $230.00 Monthly including exterior maintenance, inside and outside water, trash, lawn and snow. Ready for occupancy. Photos are of Similar Unit.
$304,900
16550 Savor Clinton Twp, MI 48035
- Type:
- Condo
- Sq.Ft.:
- 1,500
- Status:
- Active
- Beds:
- 2
- Year built:
- 2023
- Baths:
- 2.00
- MLS#:
- 58050132397
- Subdivision:
- Far Niente Condo
ADDITIONAL INFORMATION
NEW CONSTRUCTION! Ranch style Condos Available. Two Bedroom, Two full bathroom, Two car garage, New Construction Condo. Large Kitchen with granite countertops, Massive Kitchen Island, Nook and open to the Living Room. Large Laundry Room, Plenty of storage. Enormous Master Bedroom with Walk In Closets and Double Vanity Sinks. Upgraded Granite and Hardwood Floors throughout. May upgrades to pick from as well. Current association dues $230.00 Monthly including exterior maintenance, inside and outside water, trash, lawn and snow. Ready for occupancy. Photos are of Similar Unit.
$304,900
16560 Savor Clinton Twp, MI 48035
- Type:
- Condo
- Sq.Ft.:
- 1,500
- Status:
- Active
- Beds:
- 2
- Year built:
- 2023
- Baths:
- 2.00
- MLS#:
- 58050132395
- Subdivision:
- Far Niente Condo
ADDITIONAL INFORMATION
NEW CONSTRUCTION! Ranch style Condos Available. Two Bedroom, Two full bathroom, Two car garage, New Construction Condo. Large Kitchen with granite countertops, Massive Kitchen Island, Nook and open to the Living Room. Large Laundry Room, Plenty of storage. Enormous Master Bedroom with Walk In Closets and Double Vanity Sinks. Upgraded Granite and Hardwood Floors throughout. May upgrades to pick from as well. Current association dues $230.00 Monthly including exterior maintenance, inside and outside water, trash, lawn and snow. Ready for occupancy. Photos are of Similar Unit.
- Type:
- Condo
- Sq.Ft.:
- 1,800
- Status:
- Active
- Beds:
- 2
- Baths:
- 2.00
- MLS#:
- 50132399
- Subdivision:
- Far Niente
ADDITIONAL INFORMATION
NEW CONSTRUCTION! Ranch style Condos Available. Two Bedroom, Two full bathroom, Two car garage, New Construction Condo. Large Kitchen with granite countertops, Massive Kitchen Island, Nook and open to the Living Room. Large Laundry Room, Plenty of storage. Enormous Master Bedroom with Walk In Closets and Double Vanity Sinks. Upgraded Granite and Hardwood Floors throughout. May upgrades to pick from as well. Current association dues $230.00 Monthly including exterior maintenance, inside and outside water, trash, lawn and snow. Ready for occupancy. Photos are of Similar Unit.
- Type:
- Condo
- Sq.Ft.:
- 1,500
- Status:
- Active
- Beds:
- 2
- Baths:
- 2.00
- MLS#:
- 50132397
- Subdivision:
- Far Niente Condo
ADDITIONAL INFORMATION
NEW CONSTRUCTION! Ranch style Condos Available. Two Bedroom, Two full bathroom, Two car garage, New Construction Condo. Large Kitchen with granite countertops, Massive Kitchen Island, Nook and open to the Living Room. Large Laundry Room, Plenty of storage. Enormous Master Bedroom with Walk In Closets and Double Vanity Sinks. Upgraded Granite and Hardwood Floors throughout. May upgrades to pick from as well. Current association dues $230.00 Monthly including exterior maintenance, inside and outside water, trash, lawn and snow. Ready for occupancy. Photos are of Similar Unit.
- Type:
- Condo
- Sq.Ft.:
- 1,500
- Status:
- Active
- Beds:
- 2
- Baths:
- 2.00
- MLS#:
- 50132395
- Subdivision:
- Far Niente Condo
ADDITIONAL INFORMATION
NEW CONSTRUCTION! Ranch style Condos Available. Two Bedroom, Two full bathroom, Two car garage, New Construction Condo. Large Kitchen with granite countertops, Massive Kitchen Island, Nook and open to the Living Room. Large Laundry Room, Plenty of storage. Enormous Master Bedroom with Walk In Closets and Double Vanity Sinks. Upgraded Granite and Hardwood Floors throughout. May upgrades to pick from as well. Current association dues $230.00 Monthly including exterior maintenance, inside and outside water, trash, lawn and snow. Ready for occupancy. Photos are of Similar Unit.
ADDITIONAL INFORMATION
Welcome to your new home! This inviting and charming 2-bedroom, 2-bathroom home offers a perfect blend of modern living and cozy comfort. Nestled in the peaceful Rivers Edge community, this home was built in 2021 and everything is brand new. Youââ¬â¢ll love relaxing outside on the covered porch as well! Outside youââ¬â¢ll find new cement parking and a shed for extra storage. Community features include two playgrounds, 2 pools, recreation center with a gym, and 3 pavilions.
- Type:
- Single Family
- Sq.Ft.:
- 1,216
- Status:
- Active
- Beds:
- 2
- Year built:
- 2021
- Baths:
- 2.00
- MLS#:
- 20240005238
ADDITIONAL INFORMATION
Welcome to your new home! This inviting and charming 2-bedroom, 2-bathroom home offers a perfect blend of modern living and cozy comfort. Nestled in the peaceful Rivers Edge community, this home was built in 2021 and everything is brand new. Youâll love relaxing outside on the covered porch as well! Outside youâll find new cement parking and a shed for extra storage. Community features include two playgrounds, 2 pools, recreation center with a gym, and 3 pavilions.
- Type:
- Single Family
- Sq.Ft.:
- 7,436
- Status:
- Active
- Beds:
- 5
- Lot size:
- 1.44 Acres
- Year built:
- 1996
- Baths:
- 5.30
- MLS#:
- 81024004564
- Subdivision:
- Manchester Estates
ADDITIONAL INFORMATION
- Type:
- Condo
- Sq.Ft.:
- 1,512
- Status:
- Active
- Beds:
- 2
- Year built:
- 2024
- Baths:
- 2.00
- MLS#:
- 20240002358
- Subdivision:
- Hillcrest On The Park Condo #1049
ADDITIONAL INFORMATION
Live in LUXURY in this gated condo at Hillcrest on the Park with private access to George George Park! TO BE BUILT BRAND NEW CONSTRUCTION Ashford Ranch with WALK OUT HOME SITE backs up to George George Park! Features open floorplan, 2 bdrm./2 full baths, 2 car attached garage with full basement! First floor master suite will now feature new revised Large walk in closet! Features to include: 9' ceilings first floor, LVP flooring in Foyer, Kitchen, Great Room, and Laundry, Carpeting in bedrooms, Tile in baths, gas fireplace, and granite tops in kitchen and baths. Minutes from major expressways and tons of shopping locations along M-59 nearby. Estimated move in Dec 2024
- Type:
- Condo
- Sq.Ft.:
- 1,512
- Status:
- Active
- Beds:
- 2
- Baths:
- 2.00
- MLS#:
- 60282167
- Subdivision:
- Hillcrest On The Park Condo #1049
ADDITIONAL INFORMATION
Live in LUXURY in this gated condo at Hillcrest on the Park with private access to George George Park! TO BE BUILT BRAND NEW CONSTRUCTION Ashford Ranch with WALK OUT HOME SITE backs up to George George Park! Features open floorplan, 2 bdrm./2 full baths, 2 car attached garage with full basement! First floor master suite will now feature new revised Large walk in closet! Features to include: 9' ceilings first floor, LVP flooring in Foyer, Kitchen, Great Room, and Laundry, Carpeting in bedrooms, Tile in baths, gas fireplace, and granite tops in kitchen and baths. Minutes from major expressways and tons of shopping locations along M-59 nearby. Estimated move in Dec 2024
- Type:
- Condo
- Sq.Ft.:
- 1,512
- Status:
- Active
- Beds:
- 2
- Year built:
- 2024
- Baths:
- 2.00
- MLS#:
- 20240002333
- Subdivision:
- Hillcrest On The Park Condo #1049
ADDITIONAL INFORMATION
Live in LUXURY in this gated condo at Hillcrest on the Park with private access to George George Park! TO BE BUILT BRAND NEW CONSTRUCTION Ashford Ranch will feature open floorplan, 2 bdrm./2 full baths, 2 car attached garage with full basement! First floor master suite will now feature new revised Large walk in closet! Features to include: 9' ceilings first floor, LVP flooring in Foyer, Kitchen, Great Room, and Laundry, Carpeting in bedrooms, Tile in baths, gas fireplace, and granite tops in kitchen and baths. Minutes from major expressways and tons of shopping locations along M-59 nearby. Estimated move in Dec 2024
- Type:
- Condo
- Sq.Ft.:
- 1,512
- Status:
- Active
- Beds:
- 2
- Baths:
- 2.00
- MLS#:
- 60282154
- Subdivision:
- Hillcrest On The Park Condo #1049
ADDITIONAL INFORMATION
Live in LUXURY in this gated condo at Hillcrest on the Park with private access to George George Park! TO BE BUILT BRAND NEW CONSTRUCTION Ashford Ranch will feature open floorplan, 2 bdrm./2 full baths, 2 car attached garage with full basement! First floor master suite will now feature new revised Large walk in closet! Features to include: 9' ceilings first floor, LVP flooring in Foyer, Kitchen, Great Room, and Laundry, Carpeting in bedrooms, Tile in baths, gas fireplace, and granite tops in kitchen and baths. Minutes from major expressways and tons of shopping locations along M-59 nearby. Estimated move in Dec 2024
- Type:
- Condo
- Sq.Ft.:
- 1,683
- Status:
- Active
- Beds:
- 2
- Year built:
- 2024
- Baths:
- 2.00
- MLS#:
- 20240002214
ADDITIONAL INFORMATION
TO BE BUILT NEW CONSTRUCTION Ranch home located in Clinton Township. The highly sought-after Abbeyville floorplan has 9' ceilings and main floor laundry to provide convenience in this well thought out home. Open concept gathering room with extensive hardwood floors. The kitchen is an entertainer's dream with an oversized island, available quartz countertops, and 42" cabinets. Private flex room is tucked away and makes an excellent spot for a quiet office. The primary bedroom features a wall of windows with an attached spa-like bath with double sinks and sizable shower. Enjoy peace of mind that comes from our Thoughtful Life Tested Homes and our Limited 10 year Structural Warranty. Maple Ridge is a low maintenance community located minutes away from shopping and restaurants. This home is to be built with an estimated move in May-July 2024.
ADDITIONAL INFORMATION
TO BE BUILT NEW CONSTRUCTION Ranch home located in Clinton Township. The highly sought-after Abbeyville floorplan has 9' ceilings and main floor laundry to provide convenience in this well thought out home. Open concept gathering room with extensive hardwood floors. The kitchen is an entertainer's dream with an oversized island, available quartz countertops, and 42" cabinets. Private flex room is tucked away and makes an excellent spot for a quiet office. The primary bedroom features a wall of windows with an attached spa-like bath with double sinks and sizable shower. Enjoy peace of mind that comes from our Thoughtful Life Tested Homes and our Limited 10 year Structural Warranty. Maple Ridge is a low maintenance community located minutes away from shopping and restaurants. This home is to be built with an estimated move in May-July 2024.
- Type:
- Single Family
- Sq.Ft.:
- 1,500
- Status:
- Active
- Beds:
- 3
- Lot size:
- 0.27 Acres
- Year built:
- 2024
- Baths:
- 2.00
- MLS#:
- 81024001922
ADDITIONAL INFORMATION
Come build your dream home from the ground up. Don't settle for an old existing home that comes close to what you want, and have to spend more money to update it, and ultimately still not have what you really want. This 1,500 sq. ft. ranch home with 2 full baths and a 3-car attached garage with service door has yet to be built, therefore allowing you to pick everything that goes into a home from start to finish. This guarantees you get exactly what you want and need in your home. This home has 3 bedrooms, which includes a primary suite with a private bath and large walk-in-closet. The spacious kitchen and breakfast nook are open to an oversized great room. The kitchen also includes an island with a counter extension snake bar. The greatroom features a gas fireplace with logs and an electronic ignition wall switch for easy and safe operations. The fireplace wall has a full stone face from floor to ceiling with a stained floating mantle. The great room is also open to the foyer and has an open stairway to the basement with a stained hand rail and hollow metal spindles. Along with all of our standard features, this new construction home also includes: a cathedral ceiling in the great rm., undermount kitchen sink, granite countertops throughout, premium ceramic tile in both baths, large walk-in pantry off kitchen, an egress window and half bath prep. in the basement. There is an incredible amount of house and amenities offered for this square footage and price. Again, don't miss out on this opportunity to lock in to your price now and build your dream home.
- Type:
- Single Family
- Sq.Ft.:
- 2,591
- Status:
- Active
- Beds:
- 4
- Lot size:
- 0.2 Acres
- Year built:
- 1989
- Baths:
- 2.20
- MLS#:
- 20240000561
- Subdivision:
- Alden Square
ADDITIONAL INFORMATION
Immediate Occupancy in this spacious split level which has the ideal combination of style and comfort, it also has four Bedrooms, 2 1/2 Bathrooms, first floor primary bedroom with Walk in closet, master bathroom has a jetted bathtub. Enjoy the wide open floor plan, large living room has high ceiling, Gas fire place with lovely brick backsplash, kitchen is spacious with oak cabinets, granite countertops and stainless steel appliances, for your convenience, it has First Floor Library pantry and laundry rooms, beautiful patio, finished and freshly painted basement with spotlights added and an extra 1/2 bathroom and additional space for storage. The only missing thing is your own unique touch
- Type:
- Single Family
- Sq.Ft.:
- 2,591
- Status:
- Active
- Beds:
- 4
- Lot size:
- 0.2 Acres
- Baths:
- 4.00
- MLS#:
- 60280644
- Subdivision:
- Alden Square
ADDITIONAL INFORMATION
Immediate Occupancy in this spacious split level which has the ideal combination of style and comfort, it also has four Bedrooms, 2 1/2 Bathrooms, first floor primary bedroom with Walk in closet, master bathroom has a jetted bathtub. Enjoy the wide open floor plan, large living room has high ceiling, Gas fire place with lovely brick backsplash, kitchen is spacious with oak cabinets, granite countertops and stainless steel appliances, for your convenience, it has First Floor Library pantry and laundry rooms, beautiful patio, finished and freshly painted basement with spotlights added and an extra 1/2 bathroom and additional space for storage. The only missing thing is your own unique touch
$369,900
Carlier Clinton Twp, MI 48035
- Type:
- Single Family
- Sq.Ft.:
- 1,600
- Status:
- Active
- Beds:
- 3
- Lot size:
- 0.52 Acres
- Year built:
- 2024
- Baths:
- 2.00
- MLS#:
- 58050130623
- Subdivision:
- Groesbeck Nunneley Sub
ADDITIONAL INFORMATION
Coming soon! Photos of similar home. *MER Building Inc. custom split ranch home with large open concept! White shaker cabinets with soft close drawers & granite counter tops throughout. Huge great room with soaring ceilings & recessed lighting. Gas fireplace with classy ledge-stone surround. Primary bath boasts full tile walls, dual shower heads and glass shower door. Elegant rectangular under mount sinks. Convenient first floor laundry. Vinyl plank flooring in kitchen & great room. Rough plumbing in basement, prepped for an additional half bath. 90+ gas furnace with central air. 50 gal hot water tank. 150 electrical service. No association! **Offering Land Contract Terms! $175k down, 8.5% interest rate, $1,750 monthly payment, 60 months** Completion estimated fall 2024.
- Type:
- Single Family
- Sq.Ft.:
- 1,600
- Status:
- Active
- Beds:
- 3
- Lot size:
- 0.52 Acres
- Baths:
- 2.00
- MLS#:
- 50130623
- Subdivision:
- Groesbeck Nunneley Sub
ADDITIONAL INFORMATION
Coming soon! Photos of similar home. *MER Building Inc. custom split ranch home with large open concept! White shaker cabinets with soft close drawers & granite counter tops throughout. Huge great room with soaring ceilings & recessed lighting. Gas fireplace with classy ledge-stone surround. Primary bath boasts full tile walls, dual shower heads and glass shower door. Elegant rectangular under mount sinks. Convenient first floor laundry. Vinyl plank flooring in kitchen & great room. Rough plumbing in basement, prepped for an additional half bath. 90+ gas furnace with central air. 50 gal hot water tank. 150 electrical service. No association! **Offering Land Contract Terms! $175k down, 8.5% interest rate, $1,750 monthly payment, 60 months** Completion estimated fall 2024.
$369,900
Little Mack Clinton Twp, MI 48035
- Type:
- Single Family
- Sq.Ft.:
- 1,600
- Status:
- Active
- Beds:
- 3
- Lot size:
- 0.37 Acres
- Year built:
- 2024
- Baths:
- 2.00
- MLS#:
- 58050130508
- Subdivision:
- Groesbeck Nunneley Sub
ADDITIONAL INFORMATION
Coming soon! Photos of similar home.* MER Building Inc. custom split ranch home with large open concept! White shaker cabinets with soft close drawers & granite counter tops throughout. Huge great room with soaring ceilings & recessed lighting. Gas fireplace with classy ledge-stone surround. Primary bath boasts full tile walls, dual shower heads and glass shower door. Elegant rectangular under mount sinks. Convenient first floor laundry. Vinyl plank flooring in kitchen & great room. Rough plumbing in basement, prepped for an additional half bath. 90+ gas furnace with central air. 50 gal hot water tank. 150 electrical service. No association! Completion estimated fall 2024.
- Type:
- Single Family
- Sq.Ft.:
- 1,600
- Status:
- Active
- Beds:
- 3
- Lot size:
- 0.37 Acres
- Baths:
- 2.00
- MLS#:
- 50130508
- Subdivision:
- Groesbeck Nunneley Sub
ADDITIONAL INFORMATION
Coming soon! Photos of similar home.* MER Building Inc. custom split ranch home with large open concept! White shaker cabinets with soft close drawers & granite counter tops throughout. Huge great room with soaring ceilings & recessed lighting. Gas fireplace with classy ledge-stone surround. Primary bath boasts full tile walls, dual shower heads and glass shower door. Elegant rectangular under mount sinks. Convenient first floor laundry. Vinyl plank flooring in kitchen & great room. Rough plumbing in basement, prepped for an additional half bath. 90+ gas furnace with central air. 50 gal hot water tank. 150 electrical service. No association! Completion estimated fall 2024.
Open House:
Sunday, 4/28 12:00-2:00PM
- Type:
- Single Family
- Sq.Ft.:
- 7,065
- Status:
- Active
- Beds:
- 6
- Lot size:
- 0.54 Acres
- Baths:
- 6.00
- MLS#:
- 60279911
- Subdivision:
- Villa Di Fiore # 03
ADDITIONAL INFORMATION
TALK ABOUT UNIQUE! This 7,000 square foot home in the highly sought after Villa Di Fiore subdivision stands out like no other! This custom-built home has many intricate details, from the white limestone exterior to all of the custom hardwood built - ins. This kind of character sure is hard to find! The almost 5,000 square ft unfinished basement serves as a blank canvas for finishing, just the way you want! Additional bedrooms/bathrooms, a second kitchen, home theater or even a bowling alley! This home has never-ending possibilities for lots of company and entertainment! The price reflects the work/tasks/updating needed. With some TLC, the potential is limitless. You can find the full list of what this wonderful home has to offer, uploaded with the photos and floor plans!
Open House:
Sunday, 4/28 12:00-2:00PM
- Type:
- Single Family
- Sq.Ft.:
- 7,065
- Status:
- Active
- Beds:
- 6
- Lot size:
- 0.54 Acres
- Year built:
- 1989
- Baths:
- 5.10
- MLS#:
- 20230105609
- Subdivision:
- Villa Di Fiore # 03
ADDITIONAL INFORMATION
TALK ABOUT UNIQUE! This 7,000 square foot home in the highly sought after Villa Di Fiore subdivision stands out like no other! This custom-built home has many intricate details, from the white limestone exterior to all of the custom hardwood built - ins. This kind of character sure is hard to find! The almost 5,000 square ft unfinished basement serves as a blank canvas for finishing, just the way you want! Additional bedrooms/bathrooms, a second kitchen, home theater or even a bowling alley! This home has never-ending possibilities for lots of company and entertainment! The price reflects the work/tasks/updating needed. With some TLC, the potential is limitless. You can find the full list of what this wonderful home has to offer, uploaded with the photos and floor plans!

The accuracy of all information, regardless of source, is not guaranteed or warranted. All information should be independently verified. This IDX information is from the IDX program of RealComp II Ltd. and is provided exclusively for consumers' personal, non-commercial use and may not be used for any purpose other than to identify prospective properties consumers may be interested in purchasing. IDX provided courtesy of Realcomp II Ltd., via Xome Inc. and Realcomp II Ltd., copyright 2024 Realcomp II Ltd. Shareholders.

Provided through IDX via MiRealSource. Courtesy of MiRealSource Shareholder. Copyright MiRealSource. The information published and disseminated by MiRealSource is communicated verbatim, without change by MiRealSource, as filed with MiRealSource by its members. The accuracy of all information, regardless of source, is not guaranteed or warranted. All information should be independently verified. Copyright 2024 MiRealSource. All rights reserved. The information provided hereby constitutes proprietary information of MiRealSource, Inc. and its shareholders, affiliates and licensees and may not be reproduced or transmitted in any form or by any means, electronic or mechanical, including photocopy, recording, scanning or any information storage and retrieval system, without written permission from MiRealSource, Inc. Provided through IDX via MiRealSource, as the “Source MLS”, courtesy of the Originating MLS shown on the property listing, as the Originating MLS. The information published and disseminated by the Originating MLS is communicated verbatim, without change by the Originating MLS, as filed with it by its members. The accuracy of all information, regardless of source, is not guaranteed or warranted. All information should be independently verified. Copyright 2024 MiRealSource. All rights reserved. The information provided hereby constitutes proprietary information of MiRealSource, Inc. and its shareholders, affiliates and licensees and may not be reproduced or transmitted in any form or by any means, electronic or mechanical, including photocopy, recording, scanning or any information storage and retrieval system, without written permission from MiRealSource, Inc.
Clinton Township Real Estate
The median home value in Clinton Township, MI is $240,200. This is higher than the county median home value of $176,700. The national median home value is $219,700. The average price of homes sold in Clinton Township, MI is $240,200. Approximately 60.33% of Clinton Township homes are owned, compared to 33.41% rented, while 6.26% are vacant. Clinton Township real estate listings include condos, townhomes, and single family homes for sale. Commercial properties are also available. If you see a property you’re interested in, contact a Clinton Township real estate agent to arrange a tour today!
Clinton Township, Michigan has a population of 99,741. Clinton Township is less family-centric than the surrounding county with 23.52% of the households containing married families with children. The county average for households married with children is 29.85%.
The median household income in Clinton Township, Michigan is $50,666. The median household income for the surrounding county is $58,175 compared to the national median of $57,652. The median age of people living in Clinton Township is 41.7 years.
Clinton Township Weather
The average high temperature in July is 81.3 degrees, with an average low temperature in January of 17.5 degrees. The average rainfall is approximately 33.33 inches per year, with 32 inches of snow per year.
