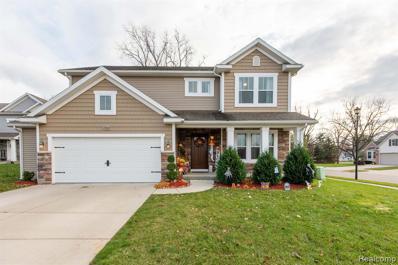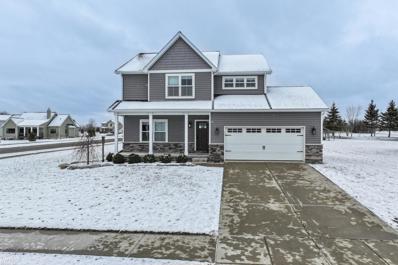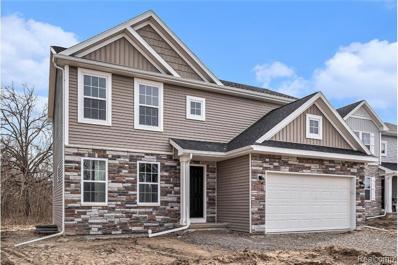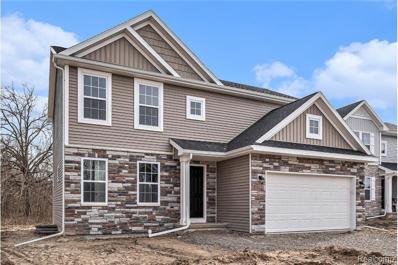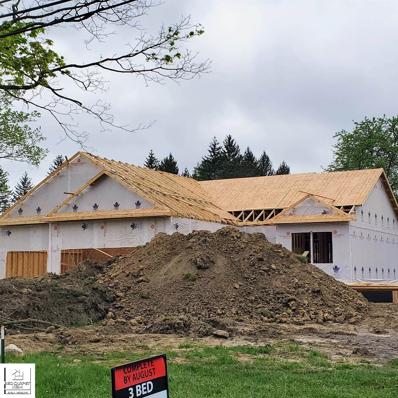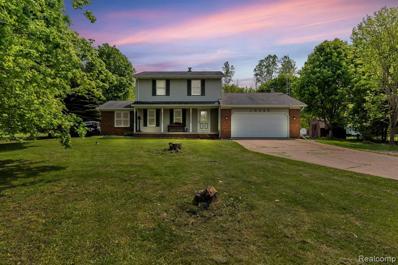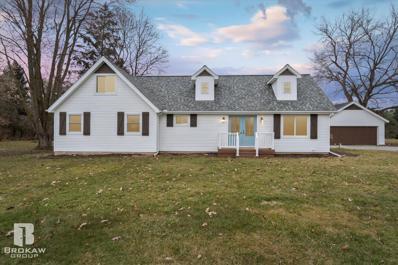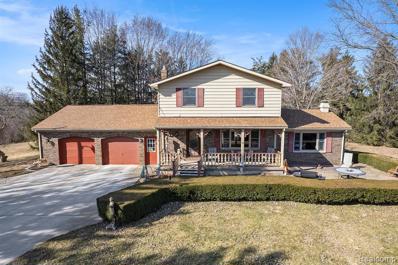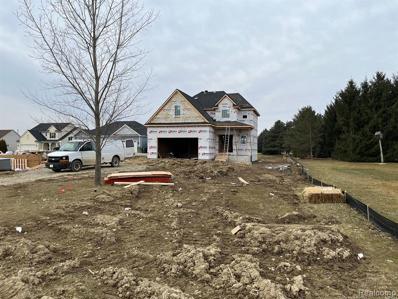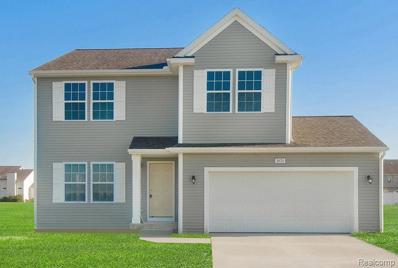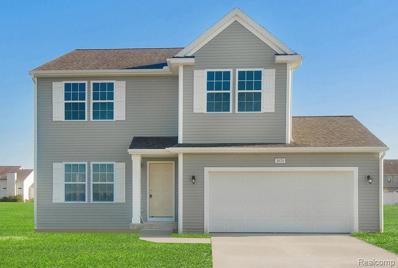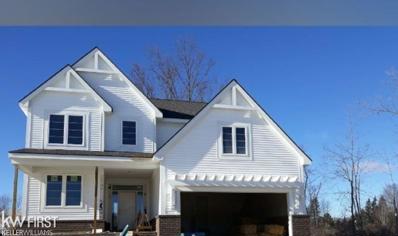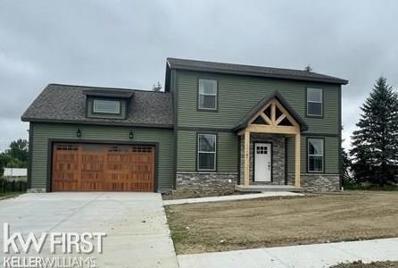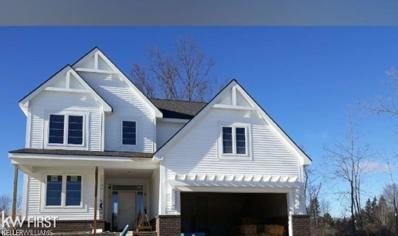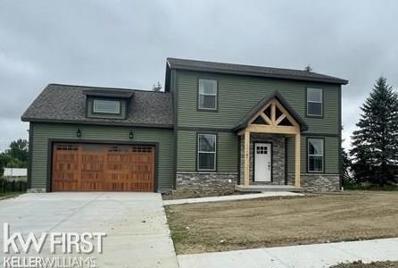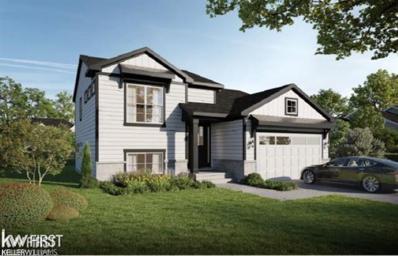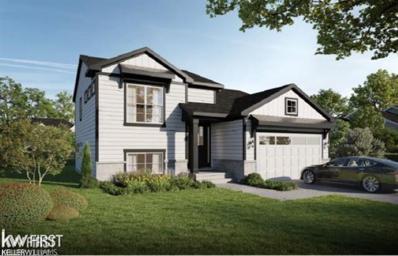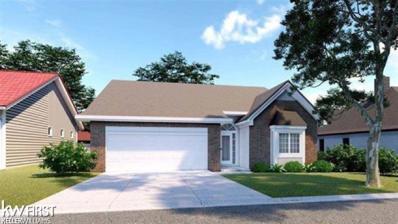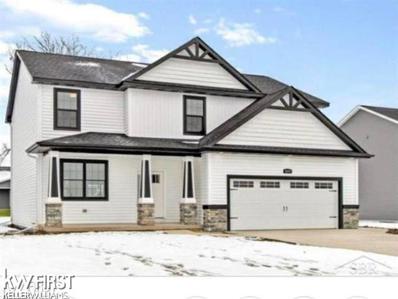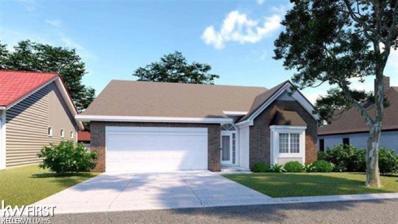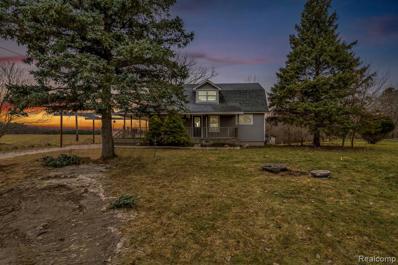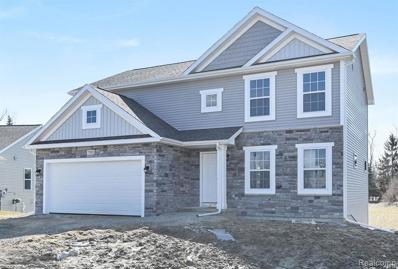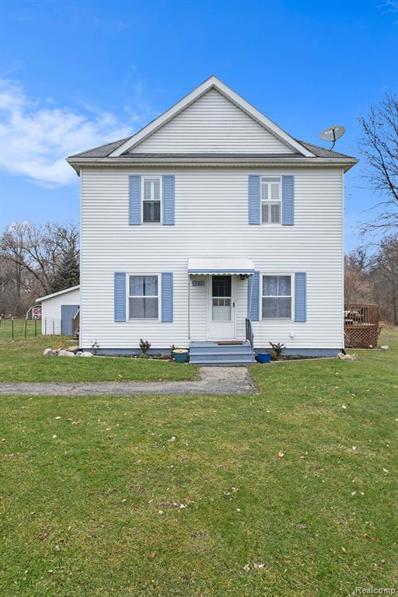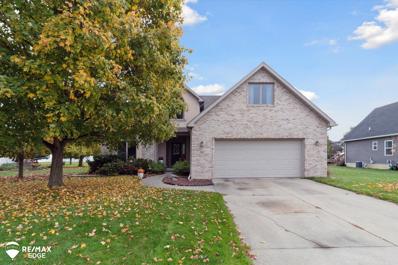Davison MI Homes for Sale
$349,000
7384 Pine Tree Davison, MI 48423
- Type:
- Single Family
- Sq.Ft.:
- 2,392
- Status:
- Active
- Beds:
- 4
- Lot size:
- 0.18 Acres
- Baths:
- 3.00
- MLS#:
- 60295955
- Subdivision:
- Stillwater Condo
ADDITIONAL INFORMATION
OPEN HOUSE Saturday April 28th 1-3!!!! Huge price reduction. Better than new with all the upgrades. Seller is offering concessions!!! What's not to love about this Gorgeous, meticulously cared for Home. Enjoy this summer on the new composite deck big enough to hold family and friends. The kitchen has a walk-in pantry, 30/36 designer cabinets, granite counter tops and island great serving guest when entertaining. The generous primary suite has room for a setting area and a designer closet organization system in the walk-in closet. The laundry room is on the second floor. The mud room right off the garage provides an amazing drop area. The flex room on the main level can be an office or den. This home has more square footage then most in the neighborhood, a large private yard, and many upgrades such as craftsmen trim, wainscoting and a basement that is plumbed for a bathroom/ kitchen area, beautiful front door that make this home a better value than new.
$367,500
10495 Cobblestone Davison, MI 48423
- Type:
- Single Family
- Sq.Ft.:
- 1,938
- Status:
- Active
- Beds:
- 5
- Lot size:
- 0.41 Acres
- Baths:
- 3.00
- MLS#:
- 50136351
- Subdivision:
- Cobblestone Park Sub
ADDITIONAL INFORMATION
Welcome to this 5 bedroom, 2.5 bath home in Davison! With spacious bedrooms, roomy closets, and tons of space for the whole family, this is the perfect home for you! Plenty of windows let in tons of natural light, and the finished basement is ideal for entertaining or the perfect hangout for your kids. Gas fireplace in the living room makes everything cozy, and the kitchen has enough space for all your gadgets and goodies. Situated on a corner lot, you'll have lots of space. All appliances included, including laundry!! Don't miss out, schedule your showing today!
$334,900
7348 River Rock Davison, MI 48423
- Type:
- Single Family
- Sq.Ft.:
- 1,862
- Status:
- Active
- Beds:
- 3
- Lot size:
- 0.11 Acres
- Baths:
- 3.00
- MLS#:
- 60294605
- Subdivision:
- Stillwater Condo
ADDITIONAL INFORMATION
Move in Ready! New construction, 3 bedroom with a game room, 2.5 bath home in Stillwater. Stillwater is an established community in the highly sought- after Davison School District. This spacious cul-de-sac community appeals to those seeking a safe suburban lifestyle in an excellent school district. RESNET ENERGY SMART NEW CONSTRUCTION, 10 YEAR STRUCTURAL WARRANTY. Welcome home to over 1800 sq ft of open floor plan. The foyer welcomes with large closet and a powder room tucked away, through to a large great room, open to the dining nook and kitchen. Kitchen will feature white cabinets, center island with pendant lighting, granite counters, tile backsplash and stainless steel appliances; dishwasher, range and microhood. Easy access from kitchen to mudroom with built in bench and laundry rooms. Upstairs a master suite awaits, with a private, full bath and large WIC. 2 more bedrooms, game room and another full bath complete the upper level. This home is 27 years newer, than similar homes in this price ban.
- Type:
- Single Family
- Sq.Ft.:
- 1,862
- Status:
- Active
- Beds:
- 3
- Lot size:
- 0.11 Acres
- Year built:
- 2023
- Baths:
- 2.10
- MLS#:
- 20240017119
- Subdivision:
- Stillwater Condo
ADDITIONAL INFORMATION
Move in Ready! New construction, 3 bedroom with a game room, 2.5 bath home in Stillwater. Stillwater is an established community in the highly sought- after Davison School District. This spacious cul-de-sac community appeals to those seeking a safe suburban lifestyle in an excellent school district. RESNET ENERGY SMART NEW CONSTRUCTION, 10 YEAR STRUCTURAL WARRANTY. Welcome home to over 1800 sq ft of open floor plan. The foyer welcomes with large closet and a powder room tucked away, through to a large great room, open to the dining nook and kitchen. Kitchen will feature white cabinets, center island with pendant lighting, granite counters, tile backsplash and stainless steel appliances; dishwasher, range and microhood. Easy access from kitchen to mudroom with built in bench and laundry rooms. Upstairs a master suite awaits, with a private, full bath and large WIC. 2 more bedrooms, game room and another full bath complete the upper level. This home is 27 years newer, than similar homes in this price ban.
$398,700
6121 N Irish Davison, MI 48423
- Type:
- Single Family
- Sq.Ft.:
- 1,716
- Status:
- Active
- Beds:
- 3
- Lot size:
- 0.49 Acres
- Baths:
- 3.00
- MLS#:
- 50135782
- Subdivision:
- Metes And Bounds
ADDITIONAL INFORMATION
Excavation has begun!!!! 3 is the perfect number for this new floor plan with even MORE popular features offered for you! This brand new quality custom THREE bedroom home will feature an oversized THREE car garage, THREE bathrooms (BONUS: Basement will be plumbed for 4th bath!) and floor plan that emphasizes your .49 acre yard! NO HOA Rules/fees and room for outbuildings, too! Designed to showcase more space, storage and sought-after features, your custom home will also be built with energy efficiency & durability in mind! EXTREMELY efficient w/R22 spray foam insulated walls & Studs, R44 cellulose insulated attic & R11-13 Fiberglass insulated basement/garage. In setting the foundation, 185 TONS of pearock is used on this sandy soil base for excellent drainage! 2x8 treated wood & 3/4" plywood walls are used in the basement & even stainless steel nails! The garage & drive concrete is reinforced with Mesh, Fiberglass & Wire. Private Primary bedroom w/ doorwall to backyard, large private bathroom & generous walk in closet! 2nd full bath conveniently located between 2 guest bedrooms and a lav off the greatroom as well! Quality upgrades throughout including a 17ft Vaulted ceiling in the great room, rounded bullnose corners, 4.25in trim, 3in casings, Alliance Double hung windows, Pella doorwalls, LandmarkPro shingles, Granite counters, Kraftmade soft close cabinets, sizable kitchen island, pantry, plenty of recessed lighting, brushed nickel fixtures & accents. 23x24 2 car garage w/ oversized insulated garage door will fit those bigger vehicles and bonus 13x22 3rd garage space perfect for storing boats, ATVs, lawn equipment and more. Oversized 30' culvert makes backing in that boat or camper a breeze! Anticipated completion date of mid August. Get in on the ground floor and choose YOUR finishes!!!
$269,900
10340 E Stanley Davison, MI 48423
- Type:
- Single Family
- Sq.Ft.:
- 1,894
- Status:
- Active
- Beds:
- 4
- Lot size:
- 1 Acres
- Baths:
- 3.00
- MLS#:
- 60292242
ADDITIONAL INFORMATION
ACTIVE AGAIN AT IMPROVED PRICE !!! Welcome to your charming two-story home on a tranquil one-acre lot, surrounded by beautiful trees that offer privacy and seclusion. This picturesque property features four spacious bedrooms and 2.1 bathrooms, providing lots of space for comfortable living. Upstairs, you'll find 3 generously sized bedrooms and a full bathroom. Outside, a spacious patio and a 24x32 pole barn with a 10ft door offer ample space for outdoor entertaining and storage. Large primary bedroom with ensuite bathroom on the main floor. Whether you're seeking a peaceful retreat or a place to create lasting memories with family and friends, this exceptional property offers the perfect blend of comfort, convenience, and natural beauty. Welcome home. (The blue rooms in the pics are not blue anymore. See updated photos)
$334,800
10177 E Coldwater Davison, MI 48423
- Type:
- Single Family
- Sq.Ft.:
- 1,945
- Status:
- Active
- Beds:
- 5
- Lot size:
- 0.67 Acres
- Baths:
- 2.00
- MLS#:
- 50134607
- Subdivision:
- Hiller Acres
ADDITIONAL INFORMATION
Buyer lost financing right before close! Back on market! Passed Inspection and appraisal! Welcome home- demand Davison- FIVE bedrooms- this IS your modern farmhouse.. Upon entering your french doors, you will be welcomed by the massive open concept living room (With fireplace), dining room & dream kitchen. Gourmet Kitchen features soft close cabinetry, stunning quartz countertops, backsplash, classy hood vent, and all appliances! Waterproof/scratch proof flooring. Custom built mudroom bench with hooks. First floor laundry plus huge walk-in pantry. Master suite features dual vanity, tiled shower, plus huge closet. Two additional bedrooms plus a spacious full bathroom. Both bathrooms feature bluetooth speaker systems for your enjoyment. Reverse osmosis drinking system. Upper level features two additional bedrooms. Basement is massive and perfect for your storage needs or future living space. Detached garage plus shed for all of the toys. NEW Hot water heater 2022, NEW whole home humidifier added 2022, NEW water softener 2022, NEW roof -2022, NEW A/C- 2022, NEW windows-2022,Trex Deck, Septic pumped 2022. Country living at its finest- this is a lifestyle. Schedule your showing today.
$425,000
1300 S Cummings Davison, MI 48423
- Type:
- Single Family
- Sq.Ft.:
- 2,356
- Status:
- Active
- Beds:
- 4
- Lot size:
- 11.1 Acres
- Baths:
- 3.00
- MLS#:
- 60290327
ADDITIONAL INFORMATION
Welcome to this 4 bedroom 2.5 bath home on 11 private treed acres overlooking a large stocked pond. The spacious front porch and patio area is a great space for entertaining or just relaxing and watching the wildlife. Features include Andersen windows, a 600 square foot first-floor master suite, first-floor laundry, a firelit family room with a floor-to-ceiling stone fireplace, a new roof in 2023, new siding is on order and will be installed when in, and a 30 x 50 heated garage/workshop for the hobbyist. These are just some of the unique features of this home.
$329,900
2465 McClellan Davison, MI 48423
- Type:
- Single Family
- Sq.Ft.:
- 1,820
- Status:
- Active
- Beds:
- 4
- Lot size:
- 0.54 Acres
- Baths:
- 3.00
- MLS#:
- 60289643
- Subdivision:
- The Estates Of Irish Farms Condo
ADDITIONAL INFORMATION
Beautiful new construction built by M Squared homes. 3 or 4 bedroom 2.5 bath Colonial in Irish Farms subdivision. Gorgeous kitchen, 36in upper cabinets with island, granite countertops throughout. Brushed nickel pull out faucet in kitchen. Open floor plan with Luxury vinyl floors. Gas fireplace(optional) in great room with recessed lights. Master bedroom with large walk-in closet. Craftsman fiberglass front entry door. 2nd floor laundry. High efficiency furnace with C/A, Fully insulated basement wall and prepped for bath in basement. 2 car garage with opener included. City water/City sewer. Plenty of lots to chose from. Davison schools. Close to I69. SOME OF THE PICTURES ARE OF A SIMILAR HOME BUILT BY MSQUARED HOMES.
$389,900
7333 River Rock Davison, MI 48423
- Type:
- Single Family
- Sq.Ft.:
- 2,054
- Status:
- Active
- Beds:
- 4
- Lot size:
- 0.17 Acres
- Baths:
- 3.00
- MLS#:
- 60289260
- Subdivision:
- Stillwater Condo
ADDITIONAL INFORMATION
RESNET ENERGY SMART NEW CONSTRUCTION-10 YEAR STRUCTURAL WARRANTY. New construction, 4 bedroom, 2.5 bath home features 2,121 sqft of living space, plus a bonus sunroom on the first floor. The spacious great room is open to the kitchen & dining nook. The versatile sunroom feature French door entry and can be used as a formal dining room or den. The kitchen includes a center island with extended edge for additional storage & prep space, granite counters and white cabinetry. Stainless steel dishwasher, range, refrigerator and microhood also included. The powder room is conveniently situated on the first floor. There are 4 bedrooms on the second floor, including a large primary suite with WIC and a private bath. Each of the additional 3 bedrooms are well sized and have access to a full bath. Second floor laundry room is well placed near all bedrooms. This home is 21 years newer, than similar homes in this price ban.
- Type:
- Single Family
- Sq.Ft.:
- 2,054
- Status:
- Active
- Beds:
- 4
- Lot size:
- 0.17 Acres
- Year built:
- 2024
- Baths:
- 2.10
- MLS#:
- 20240010651
- Subdivision:
- Stillwater Condo
ADDITIONAL INFORMATION
RESNET ENERGY SMART NEW CONSTRUCTION-10 YEAR STRUCTURAL WARRANTY. New construction, 4 bedroom, 2.5 bath home features 2,121 sqft of living space, plus a bonus sunroom on the first floor. The spacious great room is open to the kitchen & dining nook. The versatile sunroom feature French door entry and can be used as a formal dining room or den. The kitchen includes a center island with extended edge for additional storage & prep space, granite counters and white cabinetry. Stainless steel dishwasher, range, refrigerator and microhood also included. The powder room is conveniently situated on the first floor. There are 4 bedrooms on the second floor, including a large primary suite with WIC and a private bath. Each of the additional 3 bedrooms are well sized and have access to a full bath. Second floor laundry room is well placed near all bedrooms. This home is 21 years newer, than similar homes in this price ban.
$379,900
11120 Handel Davison Twp, MI 48423
- Type:
- Single Family
- Sq.Ft.:
- 2,000
- Status:
- Active
- Beds:
- 4
- Lot size:
- 0.22 Acres
- Year built:
- 2024
- Baths:
- 2.10
- MLS#:
- 5050133546
- Subdivision:
- Summerwood Condos
ADDITIONAL INFORMATION
Welcome to the sought after SummerWood subdivision! Trinity Homebuilders is excited to bring this unique & stunning design to the subdivision. This home is completely custom and allows for you to design it to your liking. Attention to detail throughout the build. Make this your home in 2024! Call today to view our model home and begin designing your dream home!
$309,900
11060 Handel Davison Twp, MI 48423
- Type:
- Single Family
- Sq.Ft.:
- 1,660
- Status:
- Active
- Beds:
- 3
- Lot size:
- 0.21 Acres
- Year built:
- 2024
- Baths:
- 2.10
- MLS#:
- 5050133545
- Subdivision:
- Summerwood Condos
ADDITIONAL INFORMATION
Welcome to this custom built two story in the highly sought after SummerWood subdivision and award winning Davison School District! Stunning curb appeal, open floor plan with a beautiful kitchen featuring Kraft Maid cabinets with Granite or Quartz countertops of your choosing. Spacious master suite with a oversized walk in closet and custom master bathroom with a tiled shower. Craftsmanship and attention to detail throughout. 2x6 framed exterior walls. Quiet neighborhood but close to town! Call today to customize your dream home in 2024!
$379,900
11120 Handel Davison, MI 48423
- Type:
- Single Family
- Sq.Ft.:
- 2,000
- Status:
- Active
- Beds:
- 4
- Lot size:
- 0.22 Acres
- Baths:
- 3.00
- MLS#:
- 50133546
- Subdivision:
- Summerwood Condos
ADDITIONAL INFORMATION
Welcome to the sought after SummerWood subdivision! Trinity Homebuilders is excited to bring this unique & stunning design to the subdivision. This home is completely custom and allows for you to design it to your liking. Attention to detail throughout the build. Make this your home in 2024! Call today to view our model home and begin designing your dream home!
$309,900
11060 Handel Davison, MI 48423
- Type:
- Single Family
- Sq.Ft.:
- 1,660
- Status:
- Active
- Beds:
- 3
- Lot size:
- 0.21 Acres
- Baths:
- 3.00
- MLS#:
- 50133545
- Subdivision:
- Summerwood Condos
ADDITIONAL INFORMATION
Welcome to this custom built two story in the highly sought after SummerWood subdivision and award winning Davison School District! Stunning curb appeal, open floor plan with a beautiful kitchen featuring Kraft Maid cabinets with Granite or Quartz countertops of your choosing. Spacious master suite with a oversized walk in closet and custom master bathroom with a tiled shower. Craftsmanship and attention to detail throughout. 2x6 framed exterior walls. Quiet neighborhood but close to town! Call today to customize your dream home in 2024!
$289,900
11200 Handel Davison, MI 48423
- Type:
- Single Family
- Sq.Ft.:
- 1,886
- Status:
- Active
- Beds:
- 3
- Lot size:
- 0.15 Acres
- Baths:
- 3.00
- MLS#:
- 50133369
- Subdivision:
- Summerwood Condos
ADDITIONAL INFORMATION
Welcome to the highly sought after SummerWood subdivision! This completely custom bi-level home will exceed all of your expectations. Craftsmanship and attention to detail everywhere you look. Fantastic open floor plan with a custom kitchen facing the living space! Perfect for entertaining. Granite countertops, pantry, master suite with custom master shower that you design, walk in closet and so much more! Build your dream home in 2024. With custom built Trinity home, we give you the ability to design the entirety of this new build on the interior and exterior! Call today to schedule a tour of our model home.
$289,900
11200 Handel Davison Twp, MI 48423
- Type:
- Single Family
- Sq.Ft.:
- 1,886
- Status:
- Active
- Beds:
- 3
- Lot size:
- 0.15 Acres
- Year built:
- 2024
- Baths:
- 2.10
- MLS#:
- 5050133369
- Subdivision:
- Summerwood Condos
ADDITIONAL INFORMATION
Welcome to the highly sought after SummerWood subdivision! This completely custom bi-level home will exceed all of your expectations. Craftsmanship and attention to detail everywhere you look. Fantastic open floor plan with a custom kitchen facing the living space! Perfect for entertaining. Granite countertops, pantry, master suite with custom master shower that you design, walk in closet and so much more! Build your dream home in 2024. With custom built Trinity home, we give you the ability to design the entirety of this new build on the interior and exterior! Call today to schedule a tour of our model home.
$319,900
11140 Handel Davison, MI 48423
- Type:
- Single Family
- Sq.Ft.:
- 1,474
- Status:
- Active
- Beds:
- 2
- Lot size:
- 0.24 Acres
- Baths:
- 2.00
- MLS#:
- 50133353
- Subdivision:
- Summerwood Condos
ADDITIONAL INFORMATION
Welcome to the sought after SummerWood subdivision with this custom built ranch in the award winning Davison School District! Stunning curb appeal, open floor plan with beautiful kitchen plan that can becustomized to your perfection. Features 9-foot ceilings, vaulted ceilings, Granite or quartz countertops, spacious master suite with a oversized walk in closet and custom master bathroom with a tiled shower of your choosing. Craftsmanship and attention to detail throughout. Quiet neighborhood but close to town! Build your dream home in 2024. Schedule your tour of our model home today!
$419,900
11161 Beethoven Davison, MI 48423
- Type:
- Single Family
- Sq.Ft.:
- 2,050
- Status:
- Active
- Beds:
- 4
- Lot size:
- 0.88 Acres
- Baths:
- 3.00
- MLS#:
- 50133348
- Subdivision:
- Summerwood Condos
ADDITIONAL INFORMATION
Welcome to the sought after SummerWood subdivision with this custom built two-story in the award winning Davison School District! Stunning curb appeal, open floor plan with beautiful kitchen plan that can be customized to your perfection. Featuring 9-foot ceilings on the first floor, Granite or quartz countertops, spacious master suite with a oversized walk in closet and custom master bathroom with a tiled shower of your choosing. Craftsmanship and attention to detail throughout the building experience. Quiet neighborhood but close to town! Build your dream home in 2024. Schedule your tour of our model home today!
$319,900
11140 Handel Davison Twp, MI 48423
- Type:
- Single Family
- Sq.Ft.:
- 1,474
- Status:
- Active
- Beds:
- 2
- Lot size:
- 0.24 Acres
- Year built:
- 2024
- Baths:
- 2.00
- MLS#:
- 5050133353
- Subdivision:
- Summerwood Condos
ADDITIONAL INFORMATION
Welcome to the sought after SummerWood subdivision with this custom built ranch in the award winning Davison School District! Stunning curb appeal, open floor plan with beautiful kitchen plan that can becustomized to your perfection. Features 9-foot ceilings, vaulted ceilings, Granite or quartz countertops, spacious master suite with a oversized walk in closet and custom master bathroom with a tiled shower of your choosing. Craftsmanship and attention to detail throughout. Quiet neighborhood but close to town! Build your dream home in 2024. Schedule your tour of our model home today!
$289,900
4471 N Gale Davison, MI 48423
- Type:
- Single Family
- Sq.Ft.:
- 1,623
- Status:
- Active
- Beds:
- 5
- Lot size:
- 2.33 Acres
- Baths:
- 1.00
- MLS#:
- 60287395
ADDITIONAL INFORMATION
Welcome to your secluded oasis in Davison! This fully renovated five-bedroom, one-bathroom home offers the perfect blend of convenience and privacy. Situated close to the highway and town amenities, yet nestled on over 2 acres of land, you'll enjoy the tranquility of rural living with easy access to urban conveniences. Step inside to discover a beautifully updated interior, featuring new flooring and appliances throughout. The spacious layout provides ample room for family gatherings and entertaining guests. Outside, the expansive yard offers endless possibilities for outdoor activities and relaxation, while the new well ensures reliable water supply for all your needs. Although a few finishing touches are underway, rest assured that everything will be completed before closing or even sooner, allowing you to move in and start enjoying your new home without delay. Don't miss out on this opportunity to own a slice of paradise in Davison! Schedule your showing today.
$339,900
2087 Stillwater Davison, MI 48423
- Type:
- Single Family
- Sq.Ft.:
- 1,861
- Status:
- Active
- Beds:
- 4
- Lot size:
- 0.12 Acres
- Baths:
- 3.00
- MLS#:
- 60284231
- Subdivision:
- Stillwater Condo
ADDITIONAL INFORMATION
April/May 2024 completion! New construction, 4 bedroom, 2.5 bath home in Stillwater. Stillwater is an established community in the highly sought- after Davison School District. This spacious cul-de-sac community appeals to those seeking a safe suburban lifestyle in an excellent school district. RESNET ENERGY SMART NEW CONSTRUCTION, 10 YEAR STRUCTURAL WARRANTY. Welcome home to over 1800 sq ft of open floor plan. The foyer welcomes with large closet and a powder room tucked away, through to a large great room, open to the dining nook and kitchen. Kitchen will feature white cabinets, center island with pendant lighting, granite counters, tile backsplash and stainless steel range, micro hood, dishwasher. Easy access from kitchen to mudroom with built in bench and laundry room. Upstairs find the Primary bedroom with a private, full bath and large WIC. 3 more bedrooms and another full bath complete the upper level. Home is located on a daylight site, which includes three daylight windows in unfinished basement. This home is 34 years newer, than similar homes in this price ban.
$249,000
7233 E Carpenter Davison, MI 48423
- Type:
- Single Family
- Sq.Ft.:
- 1,752
- Status:
- Active
- Beds:
- 4
- Lot size:
- 0.76 Acres
- Baths:
- 3.00
- MLS#:
- 60281226
ADDITIONAL INFORMATION
Farmhouse Charm!!! This beautiful home has been completely remodeled! Wood floors have been resurfaced, home throughout has been freshly painted, basement is waterproofed, added walk-in closet in Primary bedroom and a new master bathroom as well. Full bathroom upstairs is now bigger and updated. Many things to enjoy in this home, first floor laundry, beautiful dining room, and a walkout deck from Primary bedroom to relax on this great size property, just under 1 acre with a basketball court. Seller has a lot of pride and hard work put into this home and now is ready for its next owner to enjoy!! Schedule your showing today!!
$385,000
2207 Mapleview Davison, MI 48423
- Type:
- Single Family
- Sq.Ft.:
- 2,708
- Status:
- Active
- Beds:
- 6
- Lot size:
- 0.35 Acres
- Baths:
- 4.00
- MLS#:
- 50126565
- Subdivision:
- Woodridge Farms 3
ADDITIONAL INFORMATION
Nestled in the heart of the prestigious Woodridge Farms, this beautifully crafted 6-bedroom home showcases timeless design and meticulous attention to detail. Step inside to be greeted by gleaming hardwood floors and airy vaulted ceilings that elevate the ambiance of every room. The main floor primary suite is a true retreat, featuring an attached full bath that promises rest and rejuvenation. For those who value convenience, the main floor also houses a dedicated laundry room, ensuring that household tasks are a breeze. Protect your vehicles or store your treasures in the spacious attached 2-car garage. Outside, the open backyard beckons. With its lush greenery and advanced in-ground sprinkler system, this space is perfect for both relaxation and recreation. Dive deeper into the home to discover the partially finished basement, which boasts a functional office space and an additional bedroom with an egress window and walk-in closet, all complemented by a full bathroom. While the home itself is a true gem, its location in Woodridge Farms adds to its allure. Living here places you just moments away from the renowned Davison Country Club and Copper Ridge Golf Course, as well as an array of shopping destinations, expressways, and top-tier restaurants. If you're seeking a home that offers both luxury and practicality, in a location that's second to none, your search ends here. Welcome home to Woodridge Farms.

Provided through IDX via MiRealSource. Courtesy of MiRealSource Shareholder. Copyright MiRealSource. The information published and disseminated by MiRealSource is communicated verbatim, without change by MiRealSource, as filed with MiRealSource by its members. The accuracy of all information, regardless of source, is not guaranteed or warranted. All information should be independently verified. Copyright 2024 MiRealSource. All rights reserved. The information provided hereby constitutes proprietary information of MiRealSource, Inc. and its shareholders, affiliates and licensees and may not be reproduced or transmitted in any form or by any means, electronic or mechanical, including photocopy, recording, scanning or any information storage and retrieval system, without written permission from MiRealSource, Inc. Provided through IDX via MiRealSource, as the “Source MLS”, courtesy of the Originating MLS shown on the property listing, as the Originating MLS. The information published and disseminated by the Originating MLS is communicated verbatim, without change by the Originating MLS, as filed with it by its members. The accuracy of all information, regardless of source, is not guaranteed or warranted. All information should be independently verified. Copyright 2024 MiRealSource. All rights reserved. The information provided hereby constitutes proprietary information of MiRealSource, Inc. and its shareholders, affiliates and licensees and may not be reproduced or transmitted in any form or by any means, electronic or mechanical, including photocopy, recording, scanning or any information storage and retrieval system, without written permission from MiRealSource, Inc.

The accuracy of all information, regardless of source, is not guaranteed or warranted. All information should be independently verified. This IDX information is from the IDX program of RealComp II Ltd. and is provided exclusively for consumers' personal, non-commercial use and may not be used for any purpose other than to identify prospective properties consumers may be interested in purchasing. IDX provided courtesy of Realcomp II Ltd., via Xome Inc. and Realcomp II Ltd., copyright 2024 Realcomp II Ltd. Shareholders.
Davison Real Estate
The median home value in Davison, MI is $153,300. This is higher than the county median home value of $106,900. The national median home value is $219,700. The average price of homes sold in Davison, MI is $153,300. Approximately 50.16% of Davison homes are owned, compared to 43.12% rented, while 6.73% are vacant. Davison real estate listings include condos, townhomes, and single family homes for sale. Commercial properties are also available. If you see a property you’re interested in, contact a Davison real estate agent to arrange a tour today!
Davison, Michigan 48423 has a population of 4,997. Davison 48423 is more family-centric than the surrounding county with 28.88% of the households containing married families with children. The county average for households married with children is 25.85%.
The median household income in Davison, Michigan 48423 is $41,266. The median household income for the surrounding county is $45,231 compared to the national median of $57,652. The median age of people living in Davison 48423 is 44.4 years.
Davison Weather
The average high temperature in July is 81.9 degrees, with an average low temperature in January of 14.8 degrees. The average rainfall is approximately 32.8 inches per year, with 38.2 inches of snow per year.
