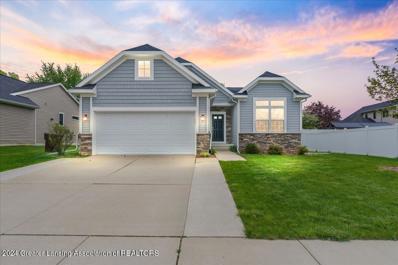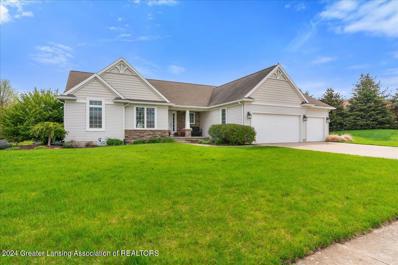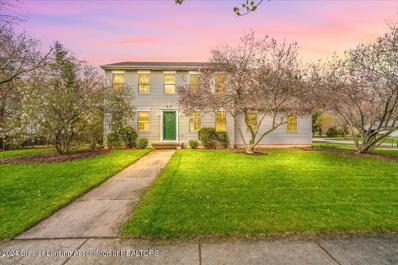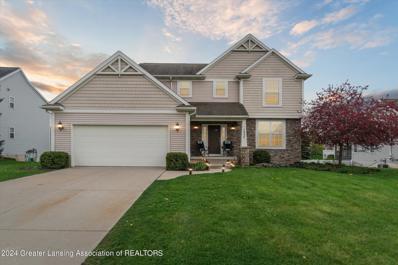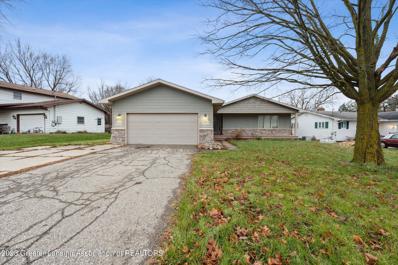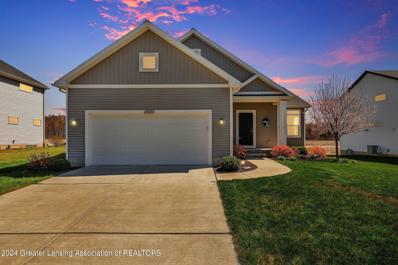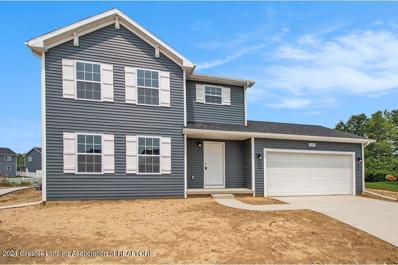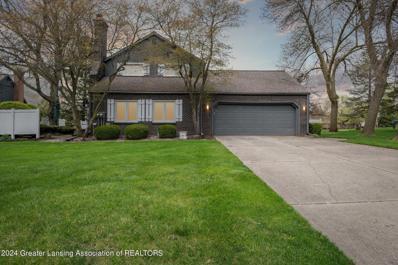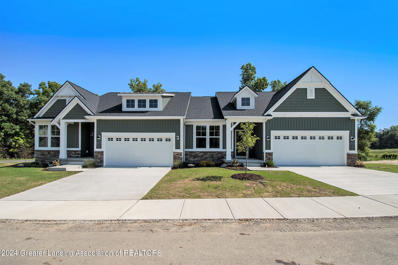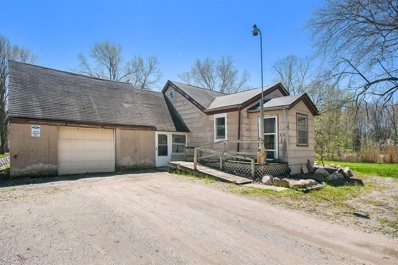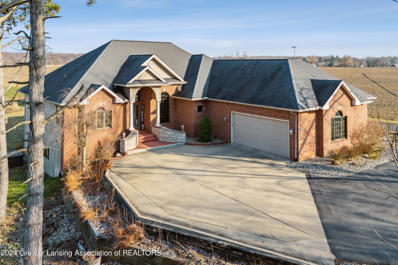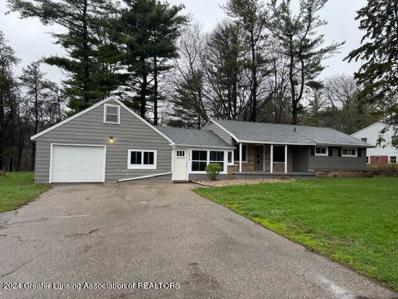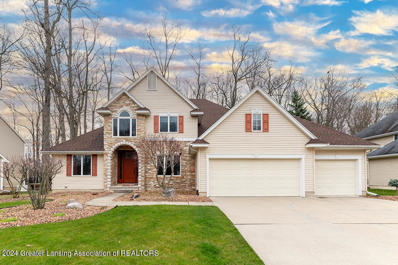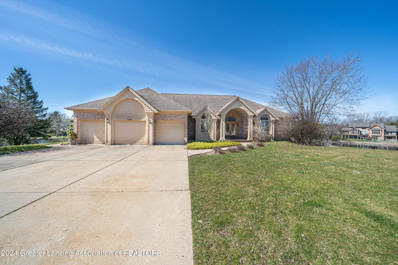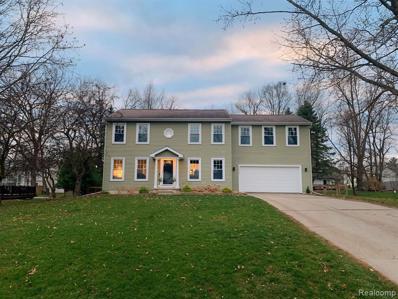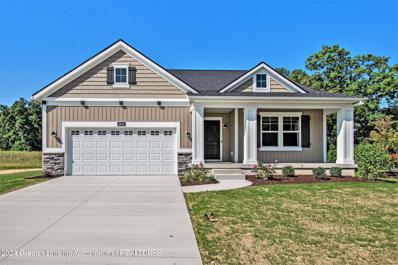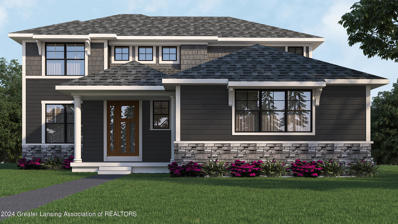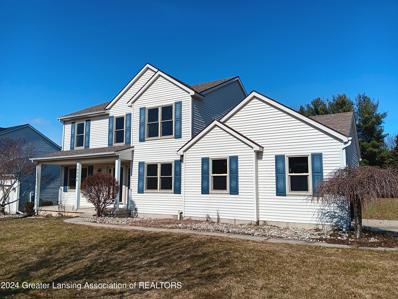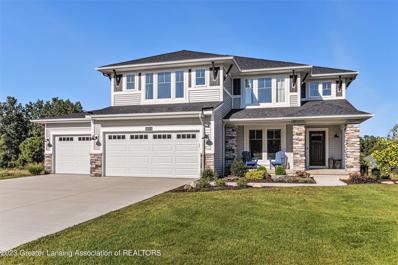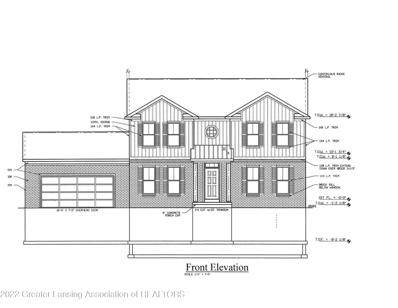Dewitt MI Homes for Sale
- Type:
- Single Family
- Sq.Ft.:
- 2,382
- Status:
- NEW LISTING
- Beds:
- 3
- Lot size:
- 0.2 Acres
- Year built:
- 2018
- Baths:
- 3.00
- MLS#:
- 280339
ADDITIONAL INFORMATION
BEAUTIFUL 3 BR, 3 BATH RANCH STYLE HOME IN DEWITT! JIM GIGUERE BUILDERS BUILT THIS HOME IN 2018.1ST FLOOR PRIMARY SUITE INCLUDES A SPACIOUS CLOSET AND BATHROOM. LIVING ROOM HAS A GAS LOG FIREPLACE. NICE KITCHEN WITH GRANITE COUNTERES, BREAKFAST BAR AND EATING AREA GIVING THAT OPEN FLOOR PLAN CONCECPT. LOWER LEVEL HAS A BR, FULL BATH, RECROOM WITH AN ELECTRIC FIREPLACE AND EGRESS WINDOWS. THERE ARE LOTS OF STORAGE PLACES IN THIS HOME. THIS HOME IS VERY CLOSE TO DOWNTOWN DEWITT, TWO PARKS AND THE SCHOOLS. COME TO VIEW THIS HOME TODAY AND MAKE IT YOUR OWN!
Open House:
Sunday, 5/5 12:00-2:00PM
- Type:
- Single Family
- Sq.Ft.:
- 1,587
- Status:
- NEW LISTING
- Beds:
- 4
- Lot size:
- 0.31 Acres
- Year built:
- 2005
- Baths:
- 3.00
- MLS#:
- 280242
ADDITIONAL INFORMATION
Absolutely gorgeous 4 bedroom 3 bath custom built ranch home located in the most central location in the DeWitt School District in Wildflower Meadows! With a great open floor plan, the spacious living room features cathedral ceilings, a cozy gas fireplace, newer luxury vinyl plank flooring and open to the kitchen with an eat-in bar area, lots of cabinet space and so much natural light! The laundry room is tucked away on the main floor as well as a butler pantry. The slider opens up to the oversized deck that overlooks the beautiful and private yard, close to 1/3 acre! There are 3 generously sized bedrooms on the main level including the primary bedroom with attached ensuite bath with double sinks, walk-in closet and step-in shower. The other two bedrooms are a great size and share the guest full bath, also with double sinks and a bath/shower combo. The finished lower level is nice and bright and features a bar, daylight windows and a perfect additional family room space. Toward the back of the lower level is a great nook for an office, playroom or workout space, PLUS an additional fourth bedroom with an attached full bathroom! There are two additional storage spaces in the basement and the three car garage has the perfect amount of space! The icing on the cake is the location of this home, as Wildflower Meadows is just across the street from the schools, and a quick walk to the wooded walking trails, 70 acre Padgett Park and downtown DeWitt! Updates include new furnace (2023), new central air (2022), new water heater (2022), new Refrigerator (2023), new dishwasher: (2021), new washer/dryer: (2023), Garbage Disposal: (2021) This home has to much to offer, call for your personal tour today!
Open House:
Sunday, 5/5 2:30-4:30PM
- Type:
- Single Family
- Sq.Ft.:
- 2,000
- Status:
- NEW LISTING
- Beds:
- 3
- Lot size:
- 0.29 Acres
- Year built:
- 1990
- Baths:
- 3.00
- MLS#:
- 280241
ADDITIONAL INFORMATION
Welcome home to this gorgeous 3 bedroom 2.5 bath custom built Chad Ballard built home in downtown DeWitt....a perfect mix of city with a country feel! Located on a large corner lot, this beautiful home sits on almost a .3 acre lot with gorgeous sunset views off the back deck, the perfect outdoor living room space! Inside, the spacious living room features a gas fireplace and dining room space with a custom bay window. The kitchen area features quartz countertops, an eat-in dining area, and lots of cabinet space and built-ins. There is a main floor office space that could also be used as a bedroom or den, plus a convenient half bath just off the garage entry. The upstairs features three spacious bedrooms including the spacious primary bedroom with a large walk-in closet. The two additional bedrooms are generously sized, as well as the convenient full bath with separate sink area. The finished lower level has a fabulous additional family room space as well as a workout/office space or guest room space with another full bathroom with a walk-in shower! The outdoor space is one of the highlights of this home, with over 45 species of trees on this spacious lot. Not only is the property private, but the sunset views off the back deck are outstanding with the open land out back. As a one owner home, it has been meticulously maintained over the years. Updates include: New roof with complete tear off approximately 2013, new central air (2022), freshly painted, new carpet in den/dining area, new light fixtures, ducts cleaned in 2023. The location is ideal, walking distance to the school, playground and downtown DeWitt shops and restaurants, call for your personal tour today!
$479,900
1257 Lobelia Lane DeWitt, MI 48820
Open House:
Saturday, 5/4 11:00-12:30PM
- Type:
- Single Family
- Sq.Ft.:
- 2,046
- Status:
- NEW LISTING
- Beds:
- 5
- Lot size:
- 0.25 Acres
- Year built:
- 2006
- Baths:
- 4.00
- MLS#:
- 280059
ADDITIONAL INFORMATION
Welcome home to 1257 Lobelia, Dewitt! You are not going to want to miss out on this amazing home in the Wildflower Meadow Subdivision. The home boasts over 5 bedrooms, 3 full bathrooms and over 2700 sqft of finished space! Built in 2006 by Schroder Homes you can see the great attention to detail. For the first floor you have an open concept kitchen that leads to the family room with a gas fireplace. All of the bedrooms have great size. The primary bedroom has a great bathroom with a walk in closest. Basement has 700 sqft of finished space with a full bathroom and daylight windows for great natural light! Schedule your showing today!
- Type:
- Single Family
- Sq.Ft.:
- 3,492
- Status:
- NEW LISTING
- Beds:
- 4
- Lot size:
- 0.39 Acres
- Year built:
- 1972
- Baths:
- 3.00
- MLS#:
- 277576
ADDITIONAL INFORMATION
Embrace lakeside living in this 4-bedroom, 3-bathroom gorgeous home on Lake Geneva. The open floor plan and high ceilings invite you into a spacious haven, complemented by a gourmet kitchen. An upper deck extends your living space outdoors, offering stunning lake views. A full walk-out basement leads to the lake, and an attached garage ensures convenience. Experience a retreat-like ambiance daily!
- Type:
- Single Family
- Sq.Ft.:
- 2,790
- Status:
- NEW LISTING
- Beds:
- 3
- Lot size:
- 0.18 Acres
- Year built:
- 2018
- Baths:
- 3.00
- MLS#:
- 280185
ADDITIONAL INFORMATION
Welcome home to this meticulously maintained single-owner gem! With 1,900 sq ft of above-grade living space and an additional 890 sq ft of below-grade finished area, this 2018-built beauty offers both style and functionality. Boasting 3 bedrooms and 2.5 baths, this home provides ample space for comfortable living. The 9' main level ceiling enhances the sense of spaciousness and airiness throughout, while large windows flood the home with natural sunlight, creating a warm and inviting atmosphere. Designed with entertaining in mind, the thoughtfully crafted floor plan flows seamlessly from room to room, making hosting gatherings a breeze. Enjoy the convenience of a main level primary suite, providing a private retreat within the home. Large closets and abundant storage space ensure there's a place for everything. Located just minutes from the charming downtown area, schools, highways, and shopping, this property offers the perfect blend of suburban tranquility and urban convenience. Outdoor enthusiasts will appreciate the proximity to bike trails and walking paths, perfect for exploring the scenic surroundings. Don't miss your chance to call this delightful property home.
- Type:
- Single Family
- Sq.Ft.:
- 1,830
- Status:
- NEW LISTING
- Beds:
- 4
- Lot size:
- 0.18 Acres
- Year built:
- 2024
- Baths:
- 3.00
- MLS#:
- 280190
ADDITIONAL INFORMATION
New construction in Shadybrook, located in DeWitt school district. RESNET ENERGY SMART NEW CONSTRUCTION-10 YEAR STRUCTURAL WARRANTY. Over 1800 sq. ft. of living space on 2 levels blends function with style. The main floor features a large great room, spacious kitchen with dining nook, convenient main floor laundry room, stylish powder bath and a mudroom. Kitchen will feature white cabinets, a breakfast bar with pendant lighting, quartz counters, tile backsplash and SS appliances. Upper level boasts a primary suite complete with WIC and private bath, 3 spacious bedrooms and another full bath.
$265,000
13142 Schavey Road DeWitt, MI 48820
- Type:
- Condo
- Sq.Ft.:
- 1,768
- Status:
- Active
- Beds:
- 3
- Year built:
- 1974
- Baths:
- 3.00
- MLS#:
- 280139
ADDITIONAL INFORMATION
Embrace hassle-free living with your very own private driveway! An exceptional opportunity awaits to claim ownership of this meticulously updated 3-bedroom, 2.5-bathroom condo nestled in the esteemed DeWitt School District. Situated within a leisurely stroll to schools, scenic walking trails, and Schavey Plaza, this residence epitomizes convenience and comfort.Step inside to discover a thoughtfully renovated interior boasting abundant space. The expansive living room is adorned with generous windows, inviting in streams of natural light to illuminate the surroundings. Cozy up in the family room, complete with a gas fireplace and a seamless transition to your secluded patio through a sleek Pella slider door.A culinary haven awaits in the updated kitchen, featuring bespoke Quartz countertops, ample cabinetry, and a charming eat-in dining area. A convenient half bath completes the main level, ensuring practicality meets style. Ascend to the upper level to find a luxurious primary bedroom retreat, complemented by an attached ensuite bath and a capacious walk-in closet. Two additional bedrooms offer comfortable accommodations, sharing access to a second full bathroom. The lower level presents endless possibilities for storage or future expansion, catering to your evolving needs. Notable updates include Pella windows throughout the main level, a vinyl privacy fence encircling the patio, and custom Quartz countertops adorned with marble backsplash courtesy of The Top Shop. Experience the epitome of carefree living as the condo HOA meticulously tends to all exterior maintenance tasks, including lawn care and snow removal. Don't miss outseize the opportunity and schedule your personal tour today!
- Type:
- Condo
- Sq.Ft.:
- 1,501
- Status:
- Active
- Beds:
- 2
- Lot size:
- 0.26 Acres
- Year built:
- 2023
- Baths:
- 2.00
- MLS#:
- 280081
ADDITIONAL INFORMATION
Welcome to 14035 Pristine Court, Dewitt! Built by Eastbrook Homes, the Channing home plan offers a stylish, and spacious home design with 1501 finished square feet of living space. This tasteful condominium home plan offers a carefree, low-maintenance living arrangement to complement your lifestyle. The Channing's front door opens from the porch into the entry hall. Convenient main level laundry room. The open living area includes the great room, dining area, and kitchen with island. The kitchen offers a walk-in pantry and the island has a double sink. The kitchen flows smoothly into the dining room which opens to the Michigan Room and through a sliding door onto your new rear deck. The generous living room offers large windows, an electric fireplace and LVP flooring. From the great room the owner-suite offers a sizable bedroom, full bath with a double sink, tile walk-in shower, and a large walk-in closet. Also connected to the great room, the mudroom links the half bath and two car attached garage with the main living space. Basement has three daylight and one egress windows and is also stubbed for a full bath.
- Type:
- Single Family
- Sq.Ft.:
- 1,000
- Status:
- Active
- Beds:
- 2
- Lot size:
- 15 Acres
- Baths:
- 1.00
- MLS#:
- 70401482
ADDITIONAL INFORMATION
Amazing opportunity to own 15 acres of prime, wooded hunting property in Clinton County! House has been remodeled on main level with 2 beds, and 2 more future bedrooms could be upstairs! The kitchen boasts custom-built cabinetry, live-edge wood countertops, SS appliances and detailed stone work! Master bedroom is complete with built-in dressers and bed with amazing storage! There's a large living/dining room with built ins to match, and a full bath with oversized custom-tiled shower / dual showerheads. Outside is a wood stove to help keep utilities low. This home has had so much work poured into it -- it just needs you to complete the upper level and exterior items! The privacy here is truly unmatched. Schedule your private showing today!
$719,900
7585 S Airport Road DeWitt, MI 48820
- Type:
- Single Family
- Sq.Ft.:
- 4,688
- Status:
- Active
- Beds:
- 5
- Lot size:
- 2 Acres
- Year built:
- 2004
- Baths:
- 4.00
- MLS#:
- 279936
ADDITIONAL INFORMATION
Indulge in the epitome of luxury living with this executive ranch nestled on 2 acres of picturesque landscape. This home is a true masterpiece, meticulously crafted with no expense spared by a custom builder for his own family's enjoyment for nearly two decades. Step inside and be greeted by the timeless elegance of exotic tiger wood flooring and exquisite ash trim, which adorns the interiors of this residence. With 2 main floor primary suites and a total of 5 bedrooms, there's ample space for both relaxation and rejuvenation. But it's not just the aesthetic appeal that sets this home apart—it's the thoughtful design and modern amenities that truly elevate the living experience. A Geothermal heating/cooling system ensures unparalleled efficiency, providing optimal comfort while minimizing environmental impact. Entertain guests with ease in the formal dining area, parlor, and spacious kitchen equipped with a large bar area, perfect for hosting gatherings of any size. The living room, complete with a cozy fireplace, seamlessly extends onto a covered deck overlooking the professionally landscaped yarda serene oasis for relaxation. Descend into the expansive finished walk-out basement, thoughtfully designed with children in mind, featuring a generous recreation room and three additional bedrooms with walk-in closets. Practical amenities such as a central vacuum system, first-floor laundry with a folding area, and raised ceilings ranging from 12 to 15 feet add to the home's allure. Outside, the meticulously landscaped yard invites tranquility, while a generator hook-up ensures uninterrupted comfort during any power outages. Additionally, a two-story 32x40 outbuilding offers versatile space, with a pole barn storage area on one side and a fully finished area on the other, complete with central air and heat. In summary, this extraordinary estate offers the perfect blend of luxury, comfort, and functionalitya true sanctuary for those seeking refined living at its finest.
$239,900
12610 Us Highway 27 DeWitt, MI 48820
- Type:
- Single Family
- Sq.Ft.:
- 1,607
- Status:
- Active
- Beds:
- 2
- Lot size:
- 1.27 Acres
- Year built:
- 1953
- Baths:
- 1.00
- MLS#:
- 279909
ADDITIONAL INFORMATION
Welcome to 12610 US-27! This is an excellent investment opportunity with easy access to expressways. Property has many mature trees giving the home a quiet country feel, short distance to shopping and restaurants. Immediate occupancy at closing. Don't miss out on this one!
- Type:
- Single Family
- Sq.Ft.:
- 3,822
- Status:
- Active
- Beds:
- 5
- Lot size:
- 0.38 Acres
- Year built:
- 2000
- Baths:
- 4.00
- MLS#:
- 279562
ADDITIONAL INFORMATION
Welcome to your dream home! Nestled in a serene, park-like setting, this contemporary two-story gem offers the epitome of modern luxury living. Boasting over 6 bedrooms and 3 1/2 bathrooms, this newly renovated beauty is designed to exceed your expectations. Step inside to discover a newly renovated kitchen, perfect for culinary enthusiasts, complemented by a convenient mudroom for easy access. The main level features a spacious master bedroom, offering tranquility and privacy, with an on suite featuring a large walk in shower and heated floors for those cold winter mornings. Entertain in style in the expansive family room, adorned with two-story ceilings, creating an atmosphere of grandeur and elegance. The fully finished basement is a haven of versatility, featuring 3+ additional bedrooms/ flex rooms, a large family rec space for movie nights and games. Indulge in relaxation with a hotel-like suite with access to a full bathroom with heated floors, offering unparalleled comfort and serenity. Parking is a breeze with a three-car garage, providing ample space for your vehicles and storage needs. Enjoy the beauty of nature in the three-season room, where you can unwind and soak in the picturesque surroundings. Don't miss the opportunity to make this stunning property your forever home. Experience luxury, comfort, and tranquility in one spectacular package. Schedule your showing today and step into the lifestyle you deserve!
$699,900
406 Shoreline Drive DeWitt, MI 48820
- Type:
- Single Family
- Sq.Ft.:
- 4,608
- Status:
- Active
- Beds:
- 3
- Lot size:
- 0.38 Acres
- Year built:
- 1994
- Baths:
- 3.00
- MLS#:
- 279606
ADDITIONAL INFORMATION
Welcome to your lakefront paradise at 406 Shoreline Dr, nestled in the prestigious neighborhood of Springbrook Lakes in Dewitt. This stunning 3-bedroom, 2.5-bathroom gem offers over 4,500 sq ft of luxurious living space, featuring a 3-car attached garage, whole house vacuum, 3-seasons room, and two expansive decks overlooking the serene lake. Step into the inviting foyer and be greeted by the spacious open floor plan, adorned with tray ceilings, recessed lighting, and beautiful hardwood floors throughout. The living room boasts a see-through gas fireplace and walk-out access to one of the many decks, providing picturesque views from almost every angle. The formal dining room is bathed in natural light and offers a built-in buffet, perfect for hosting grand dinners. The gourmet kitchen is a chef's delight, equipped with a large island, pantry wall, stainless steel appliances, and stunning lake views. Enjoy morning coffee in the informal dining area or retreat to the cozy 3-seasons room. The main floor primary suite is a sanctuary of luxury, featuring tray ceilings, a see-through fireplace, ensuite bathroom with French doors, double vanity, and a spacious walk-in closet with a built-in safe. The finished basement offers a relaxing family room with a gas fireplace, wet bar, and expansive game room - perfect for entertaining guests. Outside, indulge in the community amenities including tennis courts and walking paths along the Looking Glass River. With its proximity to DeWitt schools and an array of features for indoor and outdoor enjoyment, this home is truly an entertainer's dream. Don't miss the opportunity to make this beautiful retreat your own, schedule your showing today!
$455,000
13176 Blackwood DeWitt, MI 48820
Open House:
Sunday, 5/5 12:00-2:00PM
- Type:
- Single Family
- Sq.Ft.:
- 2,384
- Status:
- Active
- Beds:
- 4
- Lot size:
- 0.38 Acres
- Baths:
- 3.00
- MLS#:
- 60295045
- Subdivision:
- Walnut Estates No 4
ADDITIONAL INFORMATION
OPEN HOUSE May 5th from 12-2pm:Beautiful traditional style Colonial in highly sought after Walnut Estates in DeWitt. Many updates were completed in 2022 by previous owners which included Quartz kitchen countertops, marble countertops in the bathrooms, custom window shades and light fixtures as well as a new water softener and refrigerator. The basement was recently finished and a large trex deck was finished this past fall which looks over a spacious fenced in backyard. This home also features an eat in kitchen and a formal dining room. Upstairs you will find 2 full baths, 4 large bedrooms and a very nice laundry room with a workstation.
- Type:
- Condo
- Sq.Ft.:
- 1,720
- Status:
- Active
- Beds:
- 2
- Lot size:
- 0.26 Acres
- Year built:
- 2023
- Baths:
- 2.00
- MLS#:
- 279225
ADDITIONAL INFORMATION
The Willow II home plan is charming and contemporary. The home includes 1729 finished square feet on the main level, with an option for future finished in your full basement. Only 20 condo home sites available. Come take a look. Don't miss out.
- Type:
- Single Family
- Sq.Ft.:
- 3,044
- Status:
- Active
- Beds:
- 5
- Lot size:
- 0.26 Acres
- Year built:
- 2024
- Baths:
- 4.00
- MLS#:
- 279103
ADDITIONAL INFORMATION
Welcome to the Mackinaw! Detail and design from the front door to the partially wooded views from the back deck and everywhere in between. Over 3044 square feet of living space with modern craftsmanship with a touch of elegance at every turn. With 9' ceilings and an open layout the great room, kitchen and dining room provide an expansive open feeling, all flooded with natural light through full walls of glass. The 1st floor office and powder room are perfectly placed for privacy and comfort. A warm and inviting design to the upper level with 4 bedrooms and a 2nd floor laundry and 2 full baths which includes a owner's bath that is both elegant yet understated for optimum ease and efficiency. Granite and quartz countertops, waterproof laminate flooring and a fully finished basement with a 5th bedroom and 3rd full bath round out this incredible new Mayberry Home. Photo depicts similar model. Estimated completion 5/2024
$347,000
1090 Lacosta Drive DeWitt, MI 48820
- Type:
- Single Family
- Sq.Ft.:
- 2,216
- Status:
- Active
- Beds:
- 4
- Lot size:
- 0.42 Acres
- Year built:
- 1997
- Baths:
- 2.00
- MLS#:
- 278812
ADDITIONAL INFORMATION
OPEN HOUSE 2-3:15 PM SUNDAY 14TH Welcome to 1090 Lacosta Drive. Located in the very popular Oakland Hills subdivision. Home is priced below value- Great Investment! Freshly painted with new carpet and wood flooring. 4 bedrooms 2.5 baths with formal dining room. or possible office. Finished family area in lower level. Primary bedroom with large bath and walk-in closet, with very nice wood burning fireplace. Fenced yard 2-tier deck off home, easy to view, new appliances. Front living room, front porch. Super close to expressway. IMMEDIATE OCCUPANCY!!
Open House:
Saturday, 5/4 12:00-3:00PM
- Type:
- Single Family
- Sq.Ft.:
- 3,231
- Status:
- Active
- Beds:
- 5
- Lot size:
- 0.27 Acres
- Year built:
- 2022
- Baths:
- 4.00
- MLS#:
- 270095
ADDITIONAL INFORMATION
Welcome to the ''Preston'' floorplan in DeWitt's newest community, Thomas Farms. This home is our Model home in the neighborhood. There are many lots to choose from to build your dream home! This Preston plan is stately and contemporary. It offers a two-story design with 3231 Sq. ft. of finished living space, with 5 bedrooms, and 3.5 baths on three levels of finished livable space. As you enter this home from the columned covered front porch, the foyer has 2 coat closets with a built in bench between them. There is an Office on the other side of the foyer. Moving forward you will enter the Family Room, with a gas fireplace with stone surround. The family room transitions smoothly into the dining area, with its sliding door to the 22X12 wood deck. The kitchen has a large pantry, a central The kitchen has a large pantry, a central island, and plenty of counter and cupboard space. The mudroom has a large coat closet and links the half bath with the three-car garage. A bonus space in this home is a large 12 X 16 four season room with vaulted, beamed ceiling which is located off of the Family Room. On the upper level, the owner suite has a spacious bedroom, a generous walk-in closet, and a large bathroom with double vanity and oversized ceramic tiled shower. There are 3 other bedrooms upstairs (all with walk in closets), and a large Loft area. There's also an upstairs laundry with folding counter and sink. In the Lower Level, there is a large Rec room, 5th bedroom, full bathroom and large storage room
$454,900
2395 Julie Way DeWitt, MI 48820
- Type:
- Other
- Sq.Ft.:
- 2,348
- Status:
- Active
- Beds:
- 4
- Lot size:
- 0.25 Acres
- Year built:
- 2023
- Baths:
- 3.00
- MLS#:
- 268788
ADDITIONAL INFORMATION
Welcome Home! This 2348 Finished Two-Story floor-plan offers the option of a finished lower level including a 5th bedroom, full bath & recreational room adding a proposed 820 sq. ft. This mature subdivision offers a walkout and daylight basement windows to enjoy the backyard tree line view with close proximity to downtown DeWitt & walking distance to David Scott Elementary School.

The information being provided on this website is for consumer’s personal, non-commercial use and may not be used for any purpose other than to identify prospective properties consumers may be interested in purchasing. Use of data on this site, other than by a consumer looking to purchase real estate, is prohibited. The data relating to real estate for sale on this web site comes in part from the IDX Program of the Greater Lansing Association of REALTORS®. Real estate listings held by brokerage firms other than Xome Inc. are governed by MLS Rules and Regulations and detailed information about them includes the name of the listing companies. Copyright 2024, Greater Lansing Association of REALTORS®. All rights reserved.

Provided through IDX via MiRealSource. Courtesy of MiRealSource Shareholder. Copyright MiRealSource. The information published and disseminated by MiRealSource is communicated verbatim, without change by MiRealSource, as filed with MiRealSource by its members. The accuracy of all information, regardless of source, is not guaranteed or warranted. All information should be independently verified. Copyright 2024 MiRealSource. All rights reserved. The information provided hereby constitutes proprietary information of MiRealSource, Inc. and its shareholders, affiliates and licensees and may not be reproduced or transmitted in any form or by any means, electronic or mechanical, including photocopy, recording, scanning or any information storage and retrieval system, without written permission from MiRealSource, Inc. Provided through IDX via MiRealSource, as the “Source MLS”, courtesy of the Originating MLS shown on the property listing, as the Originating MLS. The information published and disseminated by the Originating MLS is communicated verbatim, without change by the Originating MLS, as filed with it by its members. The accuracy of all information, regardless of source, is not guaranteed or warranted. All information should be independently verified. Copyright 2024 MiRealSource. All rights reserved. The information provided hereby constitutes proprietary information of MiRealSource, Inc. and its shareholders, affiliates and licensees and may not be reproduced or transmitted in any form or by any means, electronic or mechanical, including photocopy, recording, scanning or any information storage and retrieval system, without written permission from MiRealSource, Inc.
Dewitt Real Estate
The median home value in Dewitt, MI is $347,500. This is higher than the county median home value of $183,600. The national median home value is $219,700. The average price of homes sold in Dewitt, MI is $347,500. Approximately 75.35% of Dewitt homes are owned, compared to 21.82% rented, while 2.83% are vacant. Dewitt real estate listings include condos, townhomes, and single family homes for sale. Commercial properties are also available. If you see a property you’re interested in, contact a Dewitt real estate agent to arrange a tour today!
Dewitt, Michigan has a population of 4,647. Dewitt is more family-centric than the surrounding county with 38.49% of the households containing married families with children. The county average for households married with children is 32.81%.
The median household income in Dewitt, Michigan is $87,029. The median household income for the surrounding county is $64,903 compared to the national median of $57,652. The median age of people living in Dewitt is 35.9 years.
Dewitt Weather
The average high temperature in July is 82.4 degrees, with an average low temperature in January of 15.9 degrees. The average rainfall is approximately 33.4 inches per year, with 42.3 inches of snow per year.
