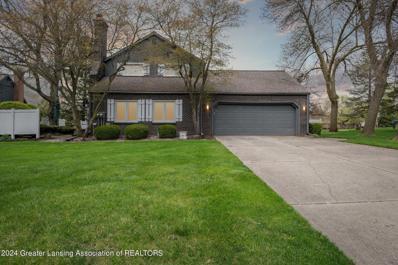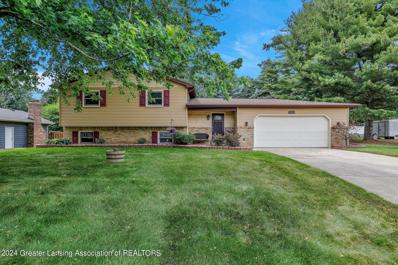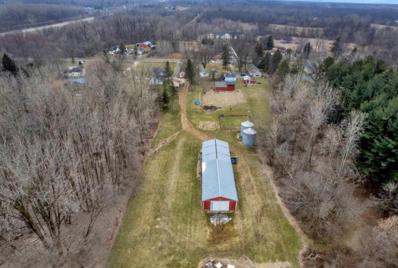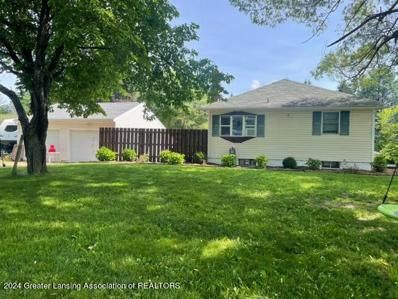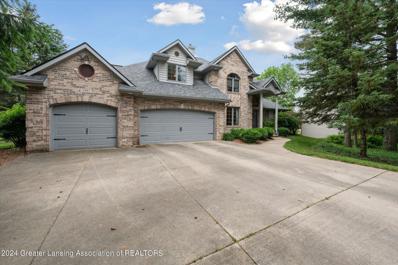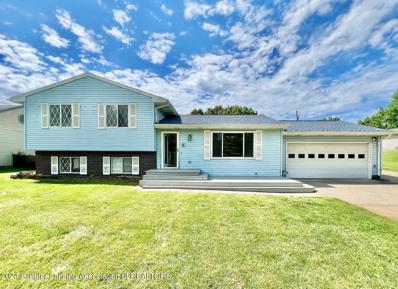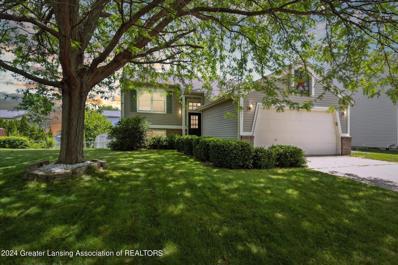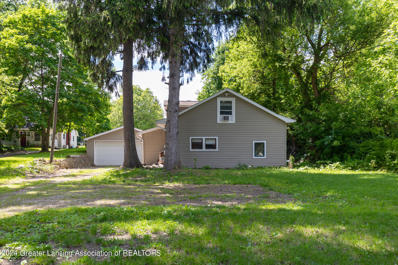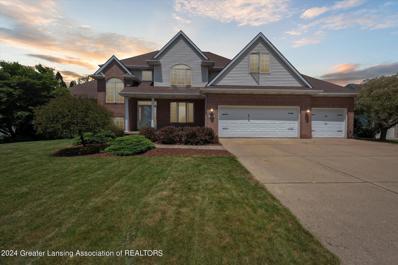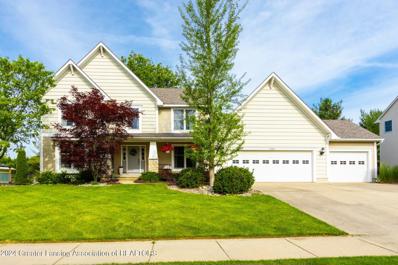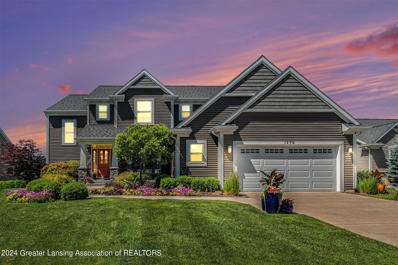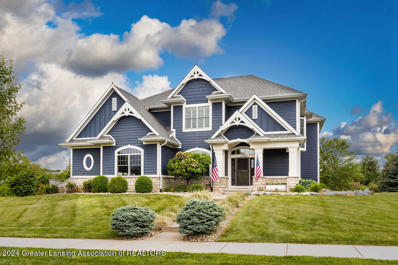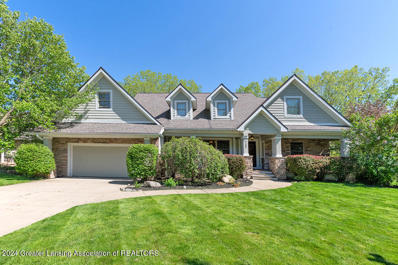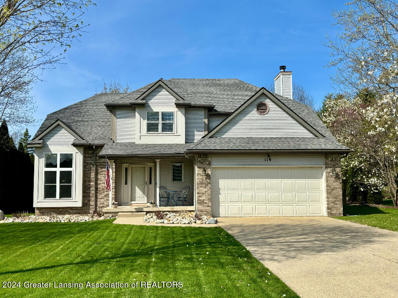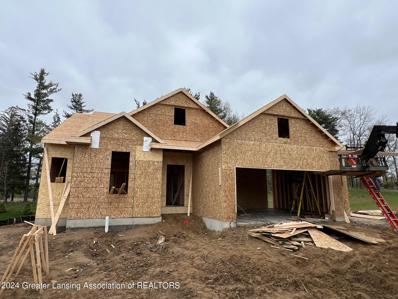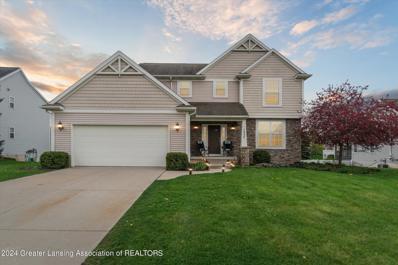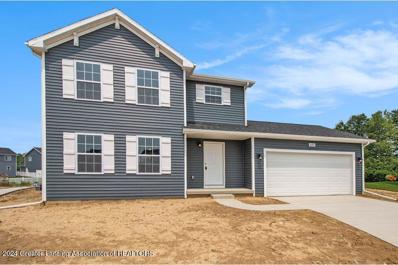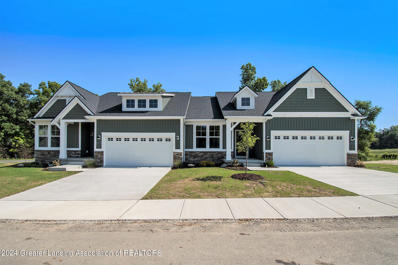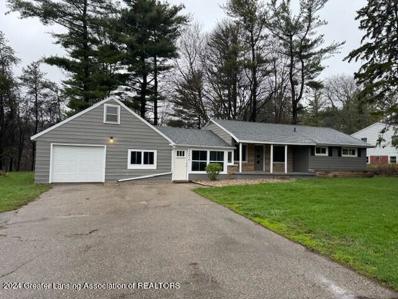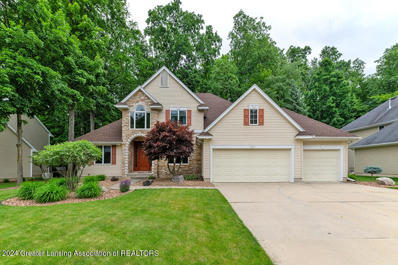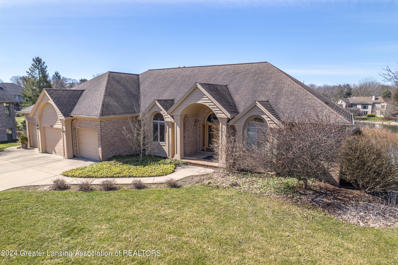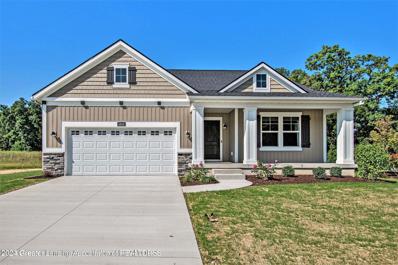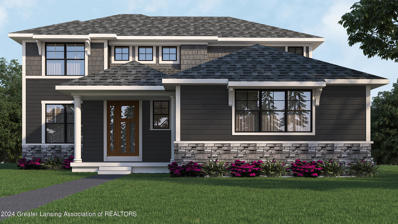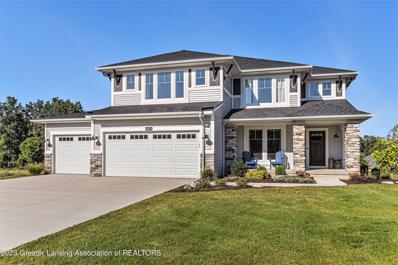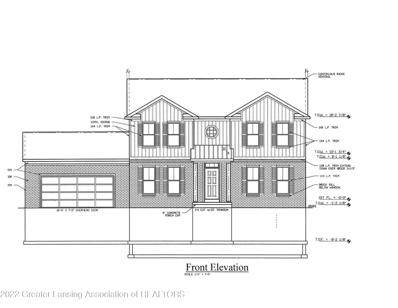Dewitt MI Homes for Sale
- Type:
- Condo
- Sq.Ft.:
- 1,768
- Status:
- NEW LISTING
- Beds:
- 3
- Year built:
- 1974
- Baths:
- 3.00
- MLS#:
- 280139
ADDITIONAL INFORMATION
Embrace hassle-free living with your very own private driveway! An exceptional opportunity awaits to claim ownership of this meticulously updated 3-bedroom, 2.5-bathroom condo nestled in the esteemed DeWitt School District. Situated within a leisurely stroll to schools, scenic walking trails, and Schavey Plaza, this residence epitomizes convenience and comfort.Step inside to discover a thoughtfully renovated interior boasting abundant space. The expansive living room is adorned with generous windows, inviting in streams of natural light to illuminate the surroundings. Cozy up in the family room, complete with a gas fireplace and a seamless transition to your secluded patio through a sleek Pella slider door.A culinary haven awaits in the updated kitchen, featuring bespoke Quartz countertops, ample cabinetry, and a charming eat-in dining area. A convenient half bath completes the main level, ensuring practicality meets style. Ascend to the upper level to find a luxurious primary bedroom retreat, complemented by an attached ensuite bath and a capacious walk-in closet. Two additional bedrooms offer comfortable accommodations, sharing access to a second full bathroom. The lower level presents endless possibilities for storage or future expansion, catering to your evolving needs. Notable updates include Pella windows throughout the main level, a vinyl privacy fence encircling the patio, and custom Quartz countertops adorned with marble backsplash courtesy of The Top Shop. Kitchen features a double oven as well. Experience the epitome of carefree living as the condo HOA meticulously tends to all exterior maintenance tasks, including lawn care and snow removal. Don't miss out seize the opportunity and schedule your personal tour today!
Open House:
Saturday, 6/8 12:00-2:00PM
- Type:
- Single Family
- Sq.Ft.:
- 1,801
- Status:
- NEW LISTING
- Beds:
- 4
- Lot size:
- 0.52 Acres
- Year built:
- 1973
- Baths:
- 2.00
- MLS#:
- 281217
ADDITIONAL INFORMATION
Welcome to your dream home, lovingly cared for and maintained for almost 40 years! This delightful residence features a large foyer with a sliding glass door, a massive kitchen with an eat-in dining area, perfect for family gatherings and entertaining friends. With 3 spacious bedrooms and 2 full baths on the main level, there's plenty of room for everyone to spread out and enjoy. Step downstairs to discover a large living space complete with a cozy fireplace, ideal for those chilly Michigan winters. There's also a bonus room that could be transformed into a game room, theatre, or anything your heart desires - the possibilities are endless! The well-manicured lawn adds to the home's charm, providing a beautiful outdoor space for relaxation and fun. And speaking of fun, the neighbors here are an absolute hoot! You'll always have someone to share a laugh or two with. There is also an attached 2 car garage. Nestled in the desirable Westwinds neighborhood, you'll enjoy the perks of the sought-after DeWitt School District and the benefit of Watertown taxes - truly the best of both worlds! Don't miss out on this gem of a home that blends comfort and convenience.. Schedule your showing today and get ready to fall in love!
- Type:
- Single Family
- Sq.Ft.:
- 998
- Status:
- NEW LISTING
- Beds:
- 3
- Lot size:
- 7.38 Acres
- Baths:
- 1.00
- MLS#:
- 70411198
ADDITIONAL INFORMATION
$207,000
13511 Turner Road DeWitt, MI 48820
- Type:
- Single Family
- Sq.Ft.:
- 1,630
- Status:
- NEW LISTING
- Beds:
- 3
- Lot size:
- 0.76 Acres
- Year built:
- 1915
- Baths:
- 1.00
- MLS#:
- 281094
ADDITIONAL INFORMATION
Nice 3 bed, 1 bath home in Dewitt schools! This home features a huge living room with gas fireplace. Opening into the eat-in kitchen with tile flooring and loads of cabinets and counter space. Bathroom is spacious and nicely updated. A large bonus room sunroom overlooking the 3/4 acre lot completes the first floor. Upstairs you will find 3 ample sized bedrooms with great natural light. The primary bedroom boasts a large walk in closet space and a slider to the outside. A 2 car garage completes this home. Dewitt schools and low Dewitt township taxes!
Open House:
Sunday, 6/9 1:00-3:00PM
- Type:
- Single Family
- Sq.Ft.:
- 3,106
- Status:
- NEW LISTING
- Beds:
- 4
- Lot size:
- 5.31 Acres
- Year built:
- 1998
- Baths:
- 3.00
- MLS#:
- 281002
ADDITIONAL INFORMATION
Welcome to the charming Looking Glass Pines neighborhood! This lovely brick one-and-a-half-story home sits on over 5 acres in a peaceful subdivision. It features a 3-car garage and a first-floor primary suite with a tray ceiling, a private home office, and a stunning kitchen with quartz countertops, a large island and pantry, and stainless steel appliances. Enjoy the fantastic three-seasons room that opens to a new Trex deck, perfect for summer gatherings. The vaulted living room, complete with a gas fireplace, offers beautiful views of the expansive property. Upstairs, you'll find three spacious bedrooms with plenty of closet space. The lower level includes a wet bar and walkout access to a paver patio, as well as ample storage, a private workshop, and an exterior entrance.This home is ideally located near the Looking Glass River for kayaking and Padgett Park trails for leisurely walks. There's also a dog park within walking distance. Recent updates include a new roof, furnace, water heater, kitchen, deck, and garage doors. Conveniently close to a workout facility and freeway access, this well-maintained home in Dewitt is a rare find. Call now to see it for yourself!
Open House:
Saturday, 6/8 11:00-2:00PM
- Type:
- Single Family
- Sq.Ft.:
- 1,912
- Status:
- NEW LISTING
- Beds:
- 4
- Lot size:
- 0.36 Acres
- Year built:
- 1977
- Baths:
- 3.00
- MLS#:
- 280838
ADDITIONAL INFORMATION
Step into this beautiful 4-bed, 2.5-bath oasis with an inviting inground pool in Dewitt schools. This home has been tastefully updated with quartz countertops, fresh paint, and new flooring. Unwind in the 4 seasons room overlooking the shimmering pool. Outside, discover the HEATED 28'x30' POLE BARN, perfect for your hobbies or gatherings, along with a spacious cement driveway to accommodate campers, trailers, and more! Benefit from high-quality solar panels, reducing your electricity costs, and enjoy peace of mind with a whole-home generator. This home is a true gem waiting for you to make it yours.
- Type:
- Single Family
- Sq.Ft.:
- 2,592
- Status:
- NEW LISTING
- Beds:
- 4
- Lot size:
- 0.19 Acres
- Year built:
- 1992
- Baths:
- 2.00
- MLS#:
- 281106
ADDITIONAL INFORMATION
This charming 4-bedroom, 2 full bath split-level home offers ample space and comfort for modern living. You'll find two spacious living areas, one on each level, perfect for both relaxation and entertaining. This home features a well-designed layout that enhances privacy while maintaining a cozy, welcoming atmosphere. Enjoy your favorite beverage from either the back deck or the concrete patio, both of which provide lovely views of the fenced backyard, ideal for outdoor activities or quiet evenings. Nestled in a convenient location, this property benefits from lower Dewitt Township taxes, making it an attractive and practical opportunity.
$190,000
11316 Old Us 27 DeWitt, MI 48820
- Type:
- Single Family
- Sq.Ft.:
- 1,082
- Status:
- NEW LISTING
- Beds:
- 3
- Lot size:
- 0.55 Acres
- Year built:
- 1935
- Baths:
- 1.00
- MLS#:
- 281074
ADDITIONAL INFORMATION
Welcome to 11316 S US 27 Dewitt, MI! Conveniently located close to the heart of Dewitt, this 3 bedroom home rests on .54 acres lined with mature trees. Enjoy a newly finished four seasons room as you make your way inside the home, vinyl plank flooring, along with an open concept living, dining and kitchen area. The inviting room is centered by a wood burning fireplace and built in shelving. The newly finished second level includes an additional spacious living room and bedroom.
- Type:
- Single Family
- Sq.Ft.:
- 4,162
- Status:
- NEW LISTING
- Beds:
- 5
- Lot size:
- 0.55 Acres
- Year built:
- 2000
- Baths:
- 4.00
- MLS#:
- 281084
ADDITIONAL INFORMATION
Welcome to 3400 Hidden Ridge Drive! Situated on a large corner lot and conveniently located in the desirable Springbrook Hills subdivision. This 5 bedroom, 3.5 bathroom home boasts almost 4,000 square feet of finished living space! As soon as you enter the home, you will be impressed with the thoughtful floor plan, tasteful finishes, and updates throughout. The first floor offers a two-story living area, laundry room, dedicated office space, and a primary suite finished with a large bathroom that includes a double vanity, walk-in shower, soaking tub, and a huge closet complete with ample built-ins. The eat-in kitchen has recently undergone a renovation and is equipped with contemporary appliances and stylish finishes. Level two includes three generously sized bedrooms and a shared bathroom. The lower level is a versatile space ideal for hosting guests, complete with a full kitchen and an additional bedroom + bathroom for added convenience. The exterior offers a large deck, a stamped patio, a built-in firepit, mature landscaping, and a partially fenced yard. Just a short distance to downtown Dewitt, top-rated schools, and the highway system. Don't miss the opportunity to experience the best of Dewitt living with this exceptional property! Call today for your private tour!
Open House:
Sunday, 6/9 1:00-2:00PM
- Type:
- Single Family
- Sq.Ft.:
- 3,339
- Status:
- NEW LISTING
- Beds:
- 4
- Lot size:
- 0.45 Acres
- Year built:
- 2001
- Baths:
- 4.00
- MLS#:
- 281042
ADDITIONAL INFORMATION
Dewitt: Welcome to the newest offering in Heritage Glen Subdivision, with over 3300 square feet of living space in this two-story 4 bedroom, 3.5 bath 3.5 car garage custom built By Motz Builder, home with a finished lower level! Talk about curb appeal, the house has an alluring facade with wide craftsman styled pillars and a stone front porch, nestled on an amazing well landscaped interior lot with partial privacy and plenty of back yard space for the whole family to enjoy! Lovely open foyer with access to the formal dining room and extended living area, or study. The updated white kitchen has yummy crown molding to the ceiling and includes a large center island eating bar with gleaming quartz counter tops and a pretty subway tiled back splash, new under mount sink and faucet, stainless steel appliances including a newer three door refrigerator, 5 burner gas range, and pretty updated light fixtures in the hallways! The adjoining, large dinette offers access to the deck and rear yard. The open and welcoming family room is anchored by a warm stacked stone fireplace and full bank of windows. The convenient first floor laundry and drop zone are nestled off the back hall with access to the more than ample 3.5 car finished garage with amazing storage plus a new service door. Four great sized bedrooms on the second floor, including a spacious primary suite with a good-sized walk-in closet, double sink vanity, tiled floors, corner soaking tub and a separate stool/shower room. There is also a full bath off the wide second floor hallway and excellent storage for linens. Enjoy the finished lower level including media and game space, a full bath with a lovely tiled shower, plus a wet bar. Play space and plenty of storage. Newly shingled roof, 2022, and outside front trim in PVC, newer carpet on the main two floors and many other extras. Close to the soccer fields, quaint downtown Dewitt where you can enjoy The Farmers Market, annual Ox roast on the river at the river frontage at the park, biking and walking paths, shopping and eateries, highway access, plus award winning Dewitt, Schools.
$540,000
1236 Lobelia Lane DeWitt, MI 48820
- Type:
- Single Family
- Sq.Ft.:
- 2,485
- Status:
- Active
- Beds:
- 4
- Lot size:
- 0.25 Acres
- Year built:
- 2016
- Baths:
- 3.00
- MLS#:
- 281062
ADDITIONAL INFORMATION
Live the dream in this meticulously crafted, first-time-offered masterpiece! This stunning 4-bedroom, 2.5-bathroom home boasts over 2,400 square feet of luxurious living space, exemplifying the perfect blend of craftsman charm and modern functionality! Step inside and be greeted by soaring 10-foot ceilings and gleaming hardwood floors throughout the main level. The heart of the home is undoubtedly the gourmet kitchen, featuring an oversized center island, an inviting eat-in bar, high-end solid wood cabinetry, and breathtaking quartz countertops. Entertain in style in the formal dining area, seamlessly flowing into the grand living room anchored by an impressive fireplace and a wall of windows offering an abundance of natural light. Unwind in your luxurious primary suite, complete with a spa-inspired walk-in shower, double vanity, and a magazine-worthy walk-in closet boasting ample shelving and hanging space. Three additional spacious bedrooms, all with generous closet space, provide comfortable accommodation for family or guests. The expansive walkout lower level offers a dedicated exercise room and a plethora of storage space. Plumbed for a future bathroom, this space allows you to personalize it to your needs. Step outside to your private paradise - a custom-designed stamped concrete patio with a hot tub, a captivating flower wall, a fire pit ideal for gatherings, an amazing Trex deck perfect for grilling, underground invisible dog fence, and more - creating the perfect backyard oasis for entertaining! This exceptional residence is situated in the charming town of DeWitt, placing you close to vibrant shops, delectable eateries, and exciting community events like the beloved ox roast and farmer's market. Explore the scenic trails nearby and relish the small-town charm that DeWitt offers. No detail has been overlooked in this exquisite home. This is a rare opportunity - don't miss your chance to own a piece of DeWitt perfection!
$1,200,000
11880 Murano Drive DeWitt, MI 48820
- Type:
- Single Family
- Sq.Ft.:
- 5,704
- Status:
- Active
- Beds:
- 4
- Lot size:
- 0.45 Acres
- Year built:
- 2013
- Baths:
- 4.00
- MLS#:
- 280956
ADDITIONAL INFORMATION
DeWitt. Crowner Farms. First time offering with this amazing custom renowned Chris Goodrich Built home. Approx. 5,700+ sq. ft. of luxury in this standout craftsman-style home. 4 bedrooms, 3.5 baths, 3+ car garage, plus a full walkout lower level. Attention to detail and livability throughout this treasured home. Beautiful hardwood flooring goes through a good portion of the main level. You will love the spectacular foyer entry with a curved staircase and balcony overlook! French doors to the main floor study. Dreamy formal dining room with a beautiful window. Scads of crown molding in many rooms. Over the top gourmet kitchen (note the 10 ft ceiling heights on the main floor) with an over-sized center island, eating bar, high-end pioneer solid wood cabinets with upper glass for display, bar refrigerator, gas range, subway backsplash, vented hood fan, and granite countertops in this breath-taking heart of the home space. Enjoy the convenient back service door off the driveway plus a wraparound maintenance free trex deck and walkway. The informal eating area is generous in size and opens to the great room anchored by a tiled fireplace surround plus built-ins. Mom's favorite with the oversized first floor laundry including a sorting space plus large drop zone, coat hooks, bench, plus access to the garage. Beautiful plantation shutters in many of the rooms on the main floor. Note the Pella windows throughout (a sure sign of quality). Over the top primary suite with a corner fireplace, loads of windows, and a separate sitting room. The primary bath is spa feeling, offering a double sink vanity, dressing table, rectangular oversized soaking tub, a shower for two with two shower heads, and a euro door. A closet out of a magazine with an enormous center island including drawers, loads of shelving and hanging space, plus extra hidden storage for luggage and more. The middle bedroom is very large with a bay window and oversized window seat, plus closet access to the dual compartment bath including two sinks, quartz counters, plus more. The third bedroom also has a walk-in closet and features a special window. The fourth bedroom, which could make a great mother in-law suite, is in the walkout lower level boosting great windows and access to the full bath including a yummy tiled high-end shower. Spacious wet bar with bar seating, special tile sink, dishwasher, and a full-size refrigerator, adjoining the media and game space. Wonderful exercise room including transom windows. Full walkout access to the custom patio, hot tub, outside playset, and more. Solid core interior doors throughout with 8 ft. slides and extras, extras, extras! Enjoy the clubhouse tennis courts, sauna, pool, exercise facility, and spa that the association has to offer. Walking distance to downtown DeWitt, shops, and eateries. Ox roast, farmers market, trails, and so much more! No expense was spared! Live the dream!
$415,000
2485 Julie Way DeWitt, MI 48820
- Type:
- Single Family
- Sq.Ft.:
- 3,967
- Status:
- Active
- Beds:
- 4
- Lot size:
- 0.36 Acres
- Year built:
- 2005
- Baths:
- 4.00
- MLS#:
- 280150
ADDITIONAL INFORMATION
As the morning sun kisses the Dewitt Township area in Creeping Brook Estates, it casts a warm glow across the tranquil streets where you will find a charming 1.25-story home, nestled at the beginning of a cul-de-sac. It beckons you in with its inviting street presence. This sought-after property in the prestigious Dewitt public schools district stands as a testament to timeless elegance and modern comfort. Approaching the covered front porch, one couldn't help but admire the graceful architecture and landscaping that frames the entrance. Stepping through the front door, a sense of tranquility envelops visitors, setting the tone for the journey through this remarkable residence. Inside, the foyer opens up to reveal an expansive living space bathed in natural light pouring through large windows. The heart of the home, the great room/living room, boasts a wall of built-ins and a cozy gas fireplace, perfect for gathering with loved ones on chilly evenings. Hardwood floors are underfoot, adding a touch of warmth and sophistication. Adjacent to the living room, the formal dining room welcomes guests with its elegant octagon trayed ceiling, creating a captivating focal point for memorable dinner parties and celebrations. It is currently housing tanks with fish and critters and is also used as an office area. Just beyond, the kitchen beckons with its modern amenities and sleek finishes. Stainless steel appliances stand ready to inspire culinary masterpieces, while ample cabinetry provided plenty of storage for every gadget and utensil, as well as an adjacent eating area with slider to the deck and access to the lower level yard. Conveniently located on the main level, the primary bedroom in this split bedroom plan offers a retreat from the hustle and bustle of daily life. Its octagon trayed ceiling echoes the elegance of the dining room, while a spacious walk-in closet features a charming sitting bench, perfect for ease of dressing past the bath area. The en-suite bathroom boasts a whirlpool tub, separate shower, and double vanity, offering a spa-like experience within the comfort of home. Down the opposite hall of the first floor, two additional bedrooms and a full bath on the main floor provided versatility and convenience, ideal for accommodating guests or creating a home office or study space. The 4th bedroom on the second floor is also close to the main bath. A first-floor laundry room ensures practicality and ease of living, while ceiling fans in every bedroom ensures year round comfort. Meanwhile, the full finished basement welcomes you with endless possibilities for entertainment and relaxation. A spacious family room, complete with a wet bar, beverage refrigerator, and built-ins, set the stage for movie nights and game days, while a dedicated gaming area sparks friendly competition and laughter. The basement also boasts a fifth bedroom with egress windows, providing safety and natural light. Outside, a rear deck offers the perfect spot for al fresco dining or morning coffee, overlooking the rear yard bordered by invisible fence lines for furry family members to roam safely. With its thoughtful design, modern amenities, and prime location in Dewitt's coveted school district, this home offers the perfect blend of comfort, style, and convenience. Whether relaxing in the tranquility of the primary suite, entertaining in the spacious living areas, or exploring the vibrant community, every moment spent within its walls promised to be filled with warmth and joy.
- Type:
- Single Family
- Sq.Ft.:
- 2,188
- Status:
- Active
- Beds:
- 4
- Lot size:
- 0.42 Acres
- Year built:
- 1989
- Baths:
- 3.00
- MLS#:
- 279955
ADDITIONAL INFORMATION
A Springbrook gem in the heart of Dewitt! This 4 bedroom, 2.5 bath home offers a beautiful naturally lit front entry room with floor to ceiling windows. The kitchen boasts granite countertops and new refrigerator. Attached is a formal dining room. Leading outside is a three seasons room with brand new flooring and paint. All bedrooms are upstairs, along with a large laundry room and sink. Never carry your laundry up and down stairs again! The private master features en suite bath, walk in closet & jetted jacuzzi tub. The kitchen, living room and 3 seasons room all look onto a large deck, surrounded by a privately landscaped back yard. HOA offers tennis/pickleball courts and lake access. Here you'll be minutes from downtown.a
- Type:
- Single Family
- Sq.Ft.:
- 1,568
- Status:
- Active
- Beds:
- 2
- Lot size:
- 0.21 Acres
- Year built:
- 2024
- Baths:
- 2.00
- MLS#:
- 280442
ADDITIONAL INFORMATION
Welcome to the Georgetown plan by Eastbrook Homes showcasing the enhanced kitchen option, Located in DeWitts newest community, Thomas Farms. Many lots to choose from. Call today for more info!
$459,900
1257 Lobelia Lane DeWitt, MI 48820
Open House:
Sunday, 6/9 3:30-5:00PM
- Type:
- Single Family
- Sq.Ft.:
- 2,669
- Status:
- Active
- Beds:
- 5
- Lot size:
- 0.25 Acres
- Year built:
- 2006
- Baths:
- 4.00
- MLS#:
- 280059
ADDITIONAL INFORMATION
Welcome home to 1257 Lobelia, Dewitt! You are not going to want to miss out on this amazing home in the Wildflower Meadow Subdivision. The home boasts over 5 bedrooms, 3 full bathrooms and over 2700 sqft of finished space! Built in 2006 by Schroder Homes you can see the great attention to detail. For the first floor you have an open concept kitchen that leads to the family room with a gas fireplace. All of the bedrooms have great size. The primary bedroom has a great bathroom with a walk in closest. Basement has 700 sqft of finished space with a full bathroom and daylight windows for great natural light! Schedule your showing today!
- Type:
- Single Family
- Sq.Ft.:
- 1,830
- Status:
- Active
- Beds:
- 4
- Lot size:
- 0.18 Acres
- Year built:
- 2024
- Baths:
- 3.00
- MLS#:
- 280190
ADDITIONAL INFORMATION
New construction in Shadybrook, located in DeWitt school district. RESNET ENERGY SMART NEW CONSTRUCTION-10 YEAR STRUCTURAL WARRANTY. Over 1800 sq. ft. of living space on 2 levels blends function with style. The main floor features a large great room, spacious kitchen with dining nook, convenient main floor laundry room, stylish powder bath and a mudroom. Kitchen will feature white cabinets, a breakfast bar with pendant lighting, quartz counters, tile backsplash and SS appliances. Upper level boasts a primary suite complete with WIC and private bath, 3 spacious bedrooms and another full bath. Home is on average 33 sq ft larger and 53 years newer then similarly priced homes sold in the last 6 months in this area.
- Type:
- Condo
- Sq.Ft.:
- 1,501
- Status:
- Active
- Beds:
- 2
- Lot size:
- 0.26 Acres
- Year built:
- 2023
- Baths:
- 2.00
- MLS#:
- 280081
ADDITIONAL INFORMATION
Welcome to 14035 Pristine Court, Dewitt! Built by Eastbrook Homes, the Channing home plan offers a stylish, and spacious home design with 1501 finished square feet of living space. This tasteful condominium home plan offers a carefree, low-maintenance living arrangement to complement your lifestyle. The Channing's front door opens from the porch into the entry hall. Convenient main level laundry room. The open living area includes the great room, dining area, and kitchen with island. The kitchen offers a walk-in pantry and the island has a double sink. The kitchen flows smoothly into the dining room which opens to the Michigan Room and through a sliding door onto your new rear deck. The generous living room offers large windows, an electric fireplace and LVP flooring. From the great room the owner-suite offers a sizable bedroom, full bath with a double sink, tile walk-in shower, and a large walk-in closet. Also connected to the great room, the mudroom links the half bath and two car attached garage with the main living space. Basement has three daylight and one egress windows and is also stubbed for a full bath. SEV, TV & taxes are non homestead for 2023 based on vacant land.
$229,900
12610 Us Highway 27 DeWitt, MI 48820
- Type:
- Single Family
- Sq.Ft.:
- 1,607
- Status:
- Active
- Beds:
- 2
- Lot size:
- 1.27 Acres
- Year built:
- 1953
- Baths:
- 1.00
- MLS#:
- 279909
ADDITIONAL INFORMATION
Welcome to 12610 US-27! This is an excellent investment opportunity with easy access to expressways. Property has many mature trees giving the home a quiet country feel, short distance to shopping and restaurants. Immediate occupancy at closing. Don't miss out on this one!
- Type:
- Single Family
- Sq.Ft.:
- 3,822
- Status:
- Active
- Beds:
- 5
- Lot size:
- 0.38 Acres
- Year built:
- 2000
- Baths:
- 4.00
- MLS#:
- 279562
ADDITIONAL INFORMATION
Welcome to your dream home! Nestled in a serene, park-like setting, this contemporary two-story gem offers the epitome of modern luxury living. Boasting over 6 bedrooms and 3 1/2 bathrooms, this newly renovated beauty is designed to exceed your expectations. Step inside to discover a newly renovated kitchen, perfect for culinary enthusiasts, complemented by a convenient mudroom for easy access. The main level features a spacious master bedroom, offering tranquility and privacy, with an on suite featuring a large walk in shower and heated floors for those cold winter mornings. Entertain in style in the expansive family room, adorned with two-story ceilings, creating an atmosphere of grandeur and elegance. The fully finished basement is a haven of versatility, featuring 3+ additional bedrooms/ flex rooms, a large family rec space for movie nights and games. Indulge in relaxation with a hotel-like suite with access to a full bathroom with heated floors, offering unparalleled comfort and serenity. Parking is a breeze with a three-car garage, providing ample space for your vehicles and storage needs. Enjoy the beauty of nature in the three-season room, where you can unwind and soak in the picturesque surroundings. Don't miss the opportunity to make this stunning property your forever home. Experience luxury, comfort, and tranquility in one spectacular package. Schedule your showing today and step into the lifestyle you deserve!
$699,900
406 Shoreline Drive DeWitt, MI 48820
Open House:
Saturday, 6/8 11:30-1:30PM
- Type:
- Single Family
- Sq.Ft.:
- 4,608
- Status:
- Active
- Beds:
- 3
- Lot size:
- 0.38 Acres
- Year built:
- 1994
- Baths:
- 3.00
- MLS#:
- 279606
ADDITIONAL INFORMATION
Welcome to your lakefront paradise at 406 Shoreline Dr, nestled in the prestigious neighborhood of Springbrook Lakes in Dewitt. This stunning 3-bedroom, 2.5-bathroom gem offers over 4,500 sq ft of luxurious living space, featuring a 3-car attached garage, whole house vacuum, 3-seasons room, and two expansive decks overlooking the serene lake. Step into the inviting foyer and be greeted by the spacious open floor plan, adorned with tray ceilings, recessed lighting, and beautiful hardwood floors throughout. The living room boasts a two way gas fireplace and walk-out access to one of the many decks, providing picturesque views from almost every angle. The formal dining room is bathed in natural light and offers a built-in buffet, perfect for hosting grand dinners. The gourmet kitchen is a chef's delight, equipped with a large island, pantry wall, stainless steel appliances, and stunning lake views. Enjoy morning coffee in the informal dining area or retreat to the cozy 3-seasons room. The main floor primary suite is a sanctuary of luxury, featuring tray ceilings, a see-through fireplace, ensuite bathroom with French doors, double vanity, and a spacious walk-in closet with a built-in safe. The finished basement offers a relaxing family room with a gas fireplace, wet bar, and expansive game room - perfect for entertaining guests. Outside, indulge in the community amenities including tennis courts and walking paths along the Looking Glass River. With its proximity to DeWitt schools and an array of features for indoor and outdoor enjoyment, this home is truly an entertainer's dream. Don't miss the opportunity to make this beautiful retreat your own, schedule your showing today!
- Type:
- Condo
- Sq.Ft.:
- 1,720
- Status:
- Active
- Beds:
- 2
- Lot size:
- 0.26 Acres
- Year built:
- 2023
- Baths:
- 2.00
- MLS#:
- 279225
ADDITIONAL INFORMATION
The Willow II home plan is charming and contemporary. The home includes 1729 finished square feet on the main level, with an option for future finished in your full basement. Only 20 condo home sites available. Come take a look. Don't miss out.
- Type:
- Single Family
- Sq.Ft.:
- 3,044
- Status:
- Active
- Beds:
- 5
- Lot size:
- 0.26 Acres
- Year built:
- 2024
- Baths:
- 4.00
- MLS#:
- 279103
ADDITIONAL INFORMATION
Welcome to the Mackinaw! Detail and design from the front door to the partially wooded views from the back deck and everywhere in between. Over 3044 square feet of living space with modern craftsmanship with a touch of elegance at every turn. With 9' ceilings and an open layout the great room, kitchen and dining room provide an expansive open feeling, all flooded with natural light through full walls of glass. The 1st floor office and powder room are perfectly placed for privacy and comfort. A warm and inviting design to the upper level with 4 bedrooms and a 2nd floor laundry and 2 full baths which includes a owner's bath that is both elegant yet understated for optimum ease and efficiency. Granite and quartz countertops, waterproof laminate flooring and a fully finished basement with a 5th bedroom and 3rd full bath round out this incredible new Mayberry Home. Photo depicts similar model. Estimated completion 5/2024
- Type:
- Single Family
- Sq.Ft.:
- 3,231
- Status:
- Active
- Beds:
- 5
- Lot size:
- 0.27 Acres
- Year built:
- 2022
- Baths:
- 4.00
- MLS#:
- 270095
ADDITIONAL INFORMATION
Welcome to the ''Preston'' floorplan in DeWitt's newest community, Thomas Farms. This home is our Model home in the neighborhood. There are many lots to choose from to build your dream home! This Preston plan is stately and contemporary. It offers a two-story design with 3231 Sq. ft. of finished living space, with 5 bedrooms, and 3.5 baths on three levels of finished livable space. As you enter this home from the columned covered front porch, the foyer has 2 coat closets with a built in bench between them. There is an Office on the other side of the foyer. Moving forward you will enter the Family Room, with a gas fireplace with stone surround. The family room transitions smoothly into the dining area, with its sliding door to the 22X12 wood deck. The kitchen has a large pantry, a central The kitchen has a large pantry, a central island, and plenty of counter and cupboard space. The mudroom has a large coat closet and links the half bath with the three-car garage. A bonus space in this home is a large 12 X 16 four season room with vaulted, beamed ceiling which is located off of the Family Room. On the upper level, the owner suite has a spacious bedroom, a generous walk-in closet, and a large bathroom with double vanity and oversized ceramic tiled shower. There are 3 other bedrooms upstairs (all with walk in closets), and a large Loft area. There's also an upstairs laundry with folding counter and sink. In the Lower Level, there is a large Rec room, 5th bedroom, full bathroom and large storage room
$454,900
2395 Julie Way DeWitt, MI 48820
- Type:
- Other
- Sq.Ft.:
- 2,348
- Status:
- Active
- Beds:
- 4
- Lot size:
- 0.25 Acres
- Year built:
- 2023
- Baths:
- 3.00
- MLS#:
- 268788
ADDITIONAL INFORMATION
Welcome Home! This 2348 Finished Two-Story floor-plan offers the option of a finished lower level including a 5th bedroom, full bath & recreational room adding a proposed 820 sq. ft. This mature subdivision offers a walkout and daylight basement windows to enjoy the backyard tree line view with close proximity to downtown DeWitt & walking distance to David Scott Elementary School.

The information being provided on this website is for consumer’s personal, non-commercial use and may not be used for any purpose other than to identify prospective properties consumers may be interested in purchasing. Use of data on this site, other than by a consumer looking to purchase real estate, is prohibited. The data relating to real estate for sale on this web site comes in part from the IDX Program of the Greater Lansing Association of REALTORS®. Real estate listings held by brokerage firms other than Xome Inc. are governed by MLS Rules and Regulations and detailed information about them includes the name of the listing companies. Copyright 2024, Greater Lansing Association of REALTORS®. All rights reserved.

Provided through IDX via MiRealSource. Courtesy of MiRealSource Shareholder. Copyright MiRealSource. The information published and disseminated by MiRealSource is communicated verbatim, without change by MiRealSource, as filed with MiRealSource by its members. The accuracy of all information, regardless of source, is not guaranteed or warranted. All information should be independently verified. Copyright 2024 MiRealSource. All rights reserved. The information provided hereby constitutes proprietary information of MiRealSource, Inc. and its shareholders, affiliates and licensees and may not be reproduced or transmitted in any form or by any means, electronic or mechanical, including photocopy, recording, scanning or any information storage and retrieval system, without written permission from MiRealSource, Inc. Provided through IDX via MiRealSource, as the “Source MLS”, courtesy of the Originating MLS shown on the property listing, as the Originating MLS. The information published and disseminated by the Originating MLS is communicated verbatim, without change by the Originating MLS, as filed with it by its members. The accuracy of all information, regardless of source, is not guaranteed or warranted. All information should be independently verified. Copyright 2024 MiRealSource. All rights reserved. The information provided hereby constitutes proprietary information of MiRealSource, Inc. and its shareholders, affiliates and licensees and may not be reproduced or transmitted in any form or by any means, electronic or mechanical, including photocopy, recording, scanning or any information storage and retrieval system, without written permission from MiRealSource, Inc.
Dewitt Real Estate
The median home value in Dewitt, MI is $355,000. This is higher than the county median home value of $183,600. The national median home value is $219,700. The average price of homes sold in Dewitt, MI is $355,000. Approximately 75.35% of Dewitt homes are owned, compared to 21.82% rented, while 2.83% are vacant. Dewitt real estate listings include condos, townhomes, and single family homes for sale. Commercial properties are also available. If you see a property you’re interested in, contact a Dewitt real estate agent to arrange a tour today!
Dewitt, Michigan has a population of 4,647. Dewitt is more family-centric than the surrounding county with 38.49% of the households containing married families with children. The county average for households married with children is 32.81%.
The median household income in Dewitt, Michigan is $87,029. The median household income for the surrounding county is $64,903 compared to the national median of $57,652. The median age of people living in Dewitt is 35.9 years.
Dewitt Weather
The average high temperature in July is 82.4 degrees, with an average low temperature in January of 15.9 degrees. The average rainfall is approximately 33.4 inches per year, with 42.3 inches of snow per year.
