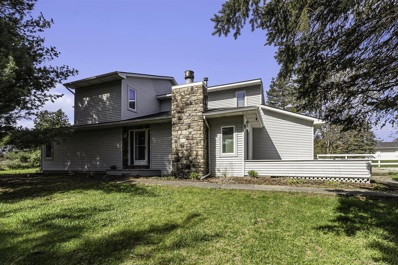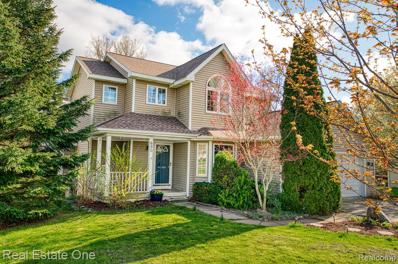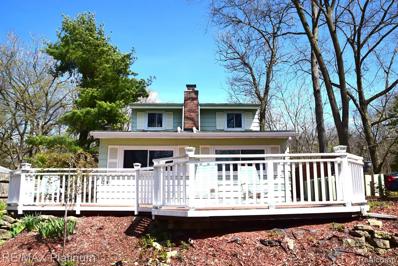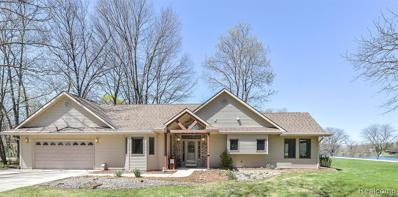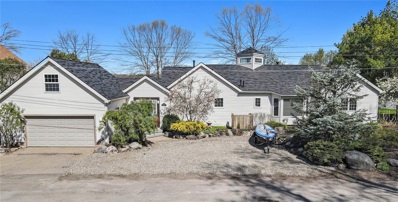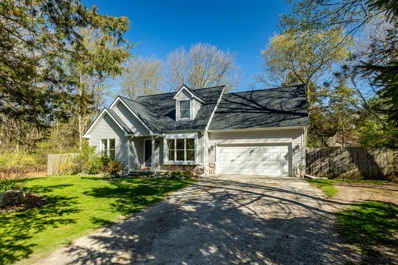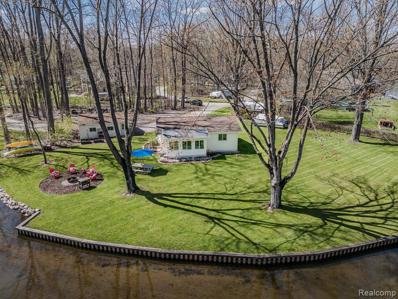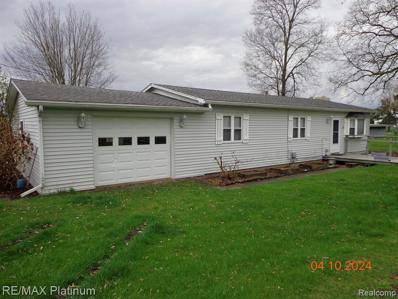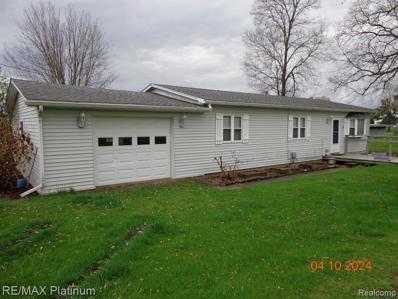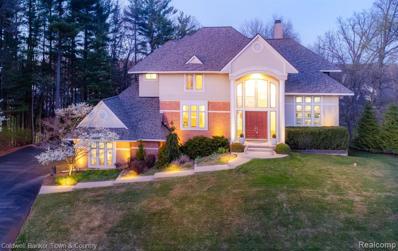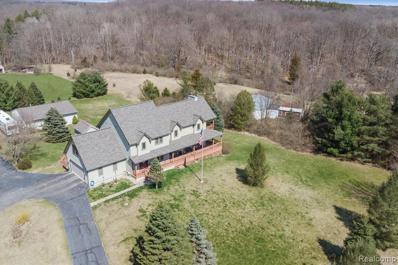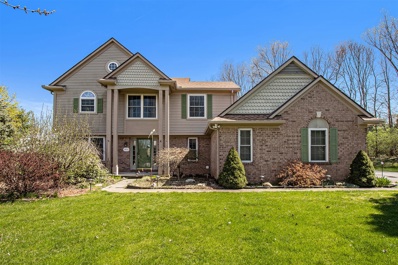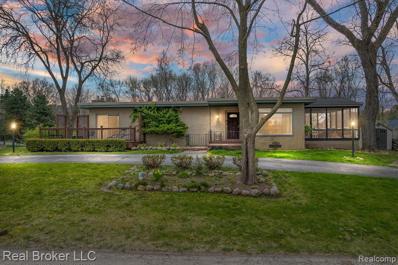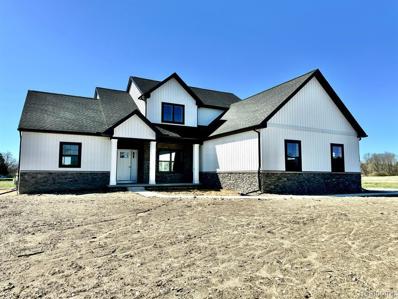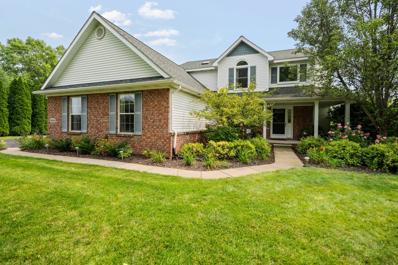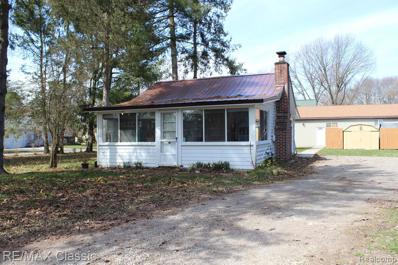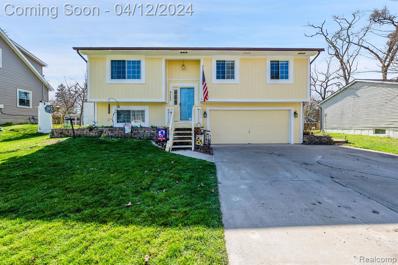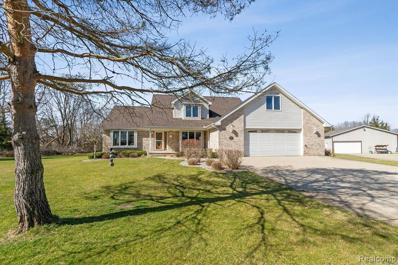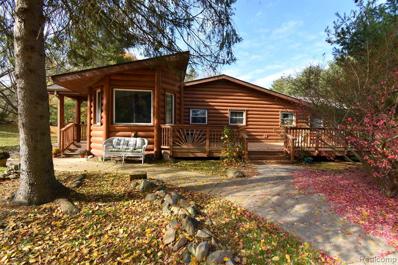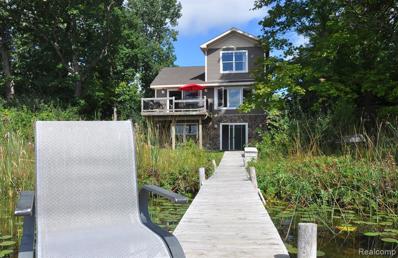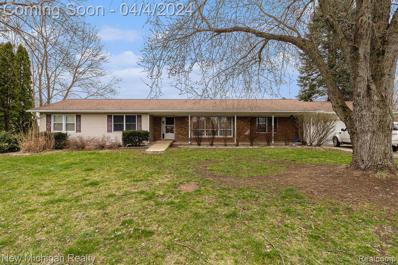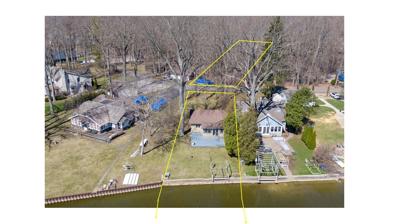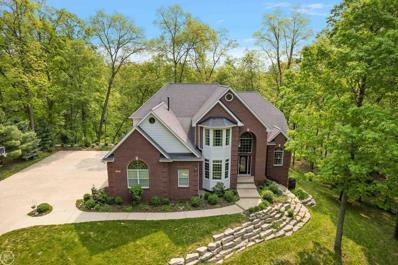Pinckney MI Homes for Sale
- Type:
- Single Family
- Sq.Ft.:
- 2,328
- Status:
- NEW LISTING
- Beds:
- 2
- Lot size:
- 0.52 Acres
- Baths:
- 2.00
- MLS#:
- 70402751
ADDITIONAL INFORMATION
If you are a lover of beautiful architecture, this rare find on All Sports Hi-Land lake is for you! Your dream vacation home can be a reality with approximately 137 feet of lake frontage and over a half acre lot. A classic A Frame style with a two story great room and and impressive two level floor to ceiling cut stone natural fire place. Updated sea wall and retaining wall. Kitchen has been updated with granite. New HWH, water softener, furnace, and carpet. Master bedroom and bath on the main floor. Second bedroom and bath on the lower level. Additional sleeping space is also possible above the garage.
- Type:
- Single Family
- Sq.Ft.:
- 3,376
- Status:
- NEW LISTING
- Beds:
- 4
- Lot size:
- 4.88 Acres
- Baths:
- 3.00
- MLS#:
- 70402722
ADDITIONAL INFORMATION
This stunning contemporary 3376 sq. ft. home is an amazing find. Stepping in, you will be greeted by the owner's care and maintenance. The main floor is open, spacious and complete with new flawless hardwood floors in the main entrance, living room, dining room and office. The recessed living room contains a charming fireplace. The kitchen is large, brightly lit and complete with a breakfast nook offering a lovely view of the backyard. Be sure to see the game/recreation room, quintessential for a common space or family fun. The upper level has a large primary suite bedroom and walk-in closet. The other 3 bedrooms are also spacious with fitting closets, and there are 2 1/2 baths.
$359,900
690 Starfield Pinckney, MI 48169
- Type:
- Single Family
- Sq.Ft.:
- 1,608
- Status:
- NEW LISTING
- Beds:
- 3
- Lot size:
- 0.35 Acres
- Baths:
- 3.00
- MLS#:
- 60303308
- Subdivision:
- Honey Creek Meadows Condo
ADDITIONAL INFORMATION
Highest and Best due Sunday April 28, 2024 @ 5pm. Highly Desirable colonial home located in the very popular Honey Creek Meadows. The location is perfect for walking into downtown, located across from the High School, St Mary's, IHA and many more conveniences. As you enter on the main level, you will see the updates and care that has been put into this home. Custom library with French doors and electric fireplace. Family room with gas fireplace. Nook area that has a doorway leading to a beautiful deck and gazebo overlooking the common area. Plenty of cabinets in the kitchen, panty and newer appliances. Main floor laundry ( washer / dryer stay ). Upper level offers: Primary Ste with cathedral ceilings and bath offers jet tub, tile shower and large walk-in closet. Additional two other bedrooms and full bath. Partially finished daylight basement with additional bedroom / office / flex room. Plumbed for bath. Many updates include: Roof ( 2023 ), windows ( 2023 ), furnace 96% eff/ AC (2021), flooring thru out and freshly painted. Low association fee.
$287,000
11549 Riverbank Pinckney, MI 48169
- Type:
- Single Family
- Sq.Ft.:
- 1,696
- Status:
- NEW LISTING
- Beds:
- 2
- Lot size:
- 0.12 Acres
- Baths:
- 1.00
- MLS#:
- 60302904
- Subdivision:
- Pickerel Point
ADDITIONAL INFORMATION
A Little Slice of Heaven in Hell... Hell Michigan that is! Come and enjoy LAKE LIFE with these picturesque views of Hi Land Lake with access to the Half Moon/Patterson Chain of Lakes. The Lake access is right across the street. This 2 (possibly 3) bedroom home can be enjoyed year-round or as a summer cottage. Once you see the views, we are sure you will want to enjoy it every day. The home has gone through extensive renovations over the last few years, including; new roof, gutters, furnace, A/C, electrical, plumbing, deck, kitchen, flooring, landscaping and more. This area has so much to offer; hiking, biking and equestrian trails, Hell's restaurants and FUN activities, close to Saline, Dexter, Ann Arbor and Brighton and of course BOATING, swimming and relaxing. Come and enjoy!
$319,000
3724 Colonial Pinckney, MI 48169
- Type:
- Single Family
- Sq.Ft.:
- 1,434
- Status:
- NEW LISTING
- Beds:
- 1
- Lot size:
- 0.12 Acres
- Baths:
- 2.00
- MLS#:
- 60302853
- Subdivision:
- White Lodge Country Club
ADDITIONAL INFORMATION
Situated on a hill with a view out the front windows of crystal clear Cordley Lake in the much-desired White Lodge subdivision, this sturdy 1 bedroom (with possibility to convert flex room to second bedroom) Ranch home offers lottery based boat docking with direct access to Portage Chain of Lakes. Large open lot, deep garage, workshop, wired for whole house generator. Enjoy the Chain's all sports lakes, or the quiet serenity of quiet Cordley lake - the best of both worlds! White Lodge amenities include clubhouse rental, small boat storage on no-wake Cordley Lake, swimming beach, playground, dog park and much more. Bring your golf cart, you'll need it to enjoy all this community has to offer. Adjacent approx. 80 x 108 single family building site available separately as well.
$1,650,000
Address not provided Pinckney, MI 48169
- Type:
- Single Family
- Sq.Ft.:
- 3,221
- Status:
- NEW LISTING
- Beds:
- 4
- Lot size:
- 0.29 Acres
- Baths:
- 3.00
- MLS#:
- 70402081
ADDITIONAL INFORMATION
Offering an exciting opportunity to experience the epitome of waterfront living on the Portage chain of lakes with 130 feet of waterfront and deeded lake bottom 200 feet out, this architecturally designed home situated on all-sports Portage Lake is meticulously maintained and move-in ready. Step inside to discover a well-crafted and artistic detailed interior boasting expansive windows that frame breathtaking views of the tranquil waters and the wetland conservancy across the lake. The open concept layout effortlessly flows from the elegant great room with vaulted ceilings featuring a lighted lighthouse cupola to the gourmet kitchen with custom cabinetry, stainless steel appliances, indirect lighting in ceiling, additional bar fridge, breakfast bar and an island..see more for add'l remark
- Type:
- Single Family
- Sq.Ft.:
- 1,651
- Status:
- NEW LISTING
- Beds:
- 3
- Lot size:
- 0.23 Acres
- Baths:
- 3.00
- MLS#:
- 70401821
ADDITIONAL INFORMATION
Move quickly! This bright and tastefully updated 3 bed, 2.5 bath Cape Cod is move-in ready AND has Cordley Lake access. It offers a main floor bedroom, along with a beautifully redone en suite bathroom. There is plenty of space upstairs with a full bath, two bedrooms, and a multi-purpose area. Don't worry about the roof or the hot water heater - both are brand new. You'll be spending plenty of time outside as well on the beach area or using the dock access to take your boat out on Cordley or the chain of lakes.
$495,000
10157 River Lane Pinckney, MI 48169
- Type:
- Single Family
- Sq.Ft.:
- 909
- Status:
- NEW LISTING
- Beds:
- 2
- Lot size:
- 0.38 Acres
- Baths:
- 1.00
- MLS#:
- 60302445
- Subdivision:
- Suprvr's Plat Of Fernlands
ADDITIONAL INFORMATION
Super peaceful and cozy waterfront retreat! 190' of frontage on the Huron River, part of the Portage Chain of 9 Lakes. Up-north feeling with an abundance of nature. Strawberry Lake is an 8 min boat ride away. Great opportunity for a turn-key cottage or short-term rental. Kitchen reno just completed with quartz counters, hardwood flooring and stainless steel appliances. Updates include: Split system (Heating and Cooling), renovated bathroom, made porch part of the living space, new H20 heater & softener, new lighting & fans, refinished hardwood flooring, completely painted, and crawlspace encapulation. Home is in a flood zone and current insurance rate is $820/year. Per the current owner and previous owner (Since 2007) the home has never flooded. NOTE: home CAN NOT be added on to per township due to flood zone status. If you are looking for a small, peaceful and totally renovated home on the Huron River (Part of the chain of lakes) this is your happy place! Agent is owner
$239,900
11115 Crawford Pinckney, MI 48169
- Type:
- Single Family
- Sq.Ft.:
- 721
- Status:
- NEW LISTING
- Beds:
- 2
- Lot size:
- 0.11 Acres
- Baths:
- 1.00
- MLS#:
- 60302412
- Subdivision:
- Chalkers Landing
ADDITIONAL INFORMATION
Patterson Lake access via boat launch just down the street. Charming home is in move in condition with some furnishings staying excluding some pictures. All you have to do is move in and enjoy. Open kitchen with 2 pantries, white cabinets and all appliances stay including the washer and dryer. Cute eat in kitchen dining area with picture windows with lake views. Great room has engineered wood like flooring, gas wood stove and a door wall out to composite deck also with lake views. Updated bathroom with tiled floors. Extra large fenced in yard on the back side provides ample room for entertaining, parking and boat storage. Storage shed for lawn equipment. Exterior has updated Hardy Board siding with attractive cedar shake on the front and nautical railing around the deck. Some features include: (2009 ââ¬â 2016) roof, windows, furnace, central air, foam insulation, on demand H2O, and water softener. Taxes are none homestead.
$319,000
3827 Green Hills Pinckney, MI 48169
- Type:
- Single Family
- Sq.Ft.:
- 1,056
- Status:
- Active
- Beds:
- 3
- Lot size:
- 4.95 Acres
- Baths:
- 1.00
- MLS#:
- 60301905
ADDITIONAL INFORMATION
Almost 5 acres of one of the most beautiful parcels in Livingston county. Mature pine trees surround this splitable parcel on private road, that includes 3 Br 1 Bath home, with two outbuildings, 30x60 metal roofed and metal sided outbuilding with forced air heat, concrete floor, compressor, excellent man cave or shop. Other outbuilding is wood with water and electricity with dirt floor, 30x40, used for horses, which are allowed on this property. Buildings need some work, the property is incredible.
- Type:
- Single Family
- Sq.Ft.:
- 1,056
- Status:
- Active
- Beds:
- 3
- Lot size:
- 4.95 Acres
- Year built:
- 1972
- Baths:
- 1.00
- MLS#:
- 20240025553
ADDITIONAL INFORMATION
Almost 5 acres of one of the most beautiful parcels in Livingston county. Mature pine trees surround this splitable parcel on private road, that includes 3 Br 1 Bath home, with two outbuildings, 30x60 metal roofed and metal sided outbuilding with forced air heat, concrete floor, compressor, excellent man cave or shop. Other outbuilding is wood with water and electricity with dirt floor, 30x40, used for horses, which are allowed on this property. Buildings need some work, the property is incredible.
- Type:
- Single Family
- Sq.Ft.:
- 4,080
- Status:
- Active
- Beds:
- 4
- Lot size:
- 0.87 Acres
- Baths:
- 7.00
- MLS#:
- 60301482
ADDITIONAL INFORMATION
Proudly perched amongst the tree tops and the pines with one of the highest elevation's in Whispering Pines golf course, just off the 7th green is where you will find 9945 Rolling Greens Dr. This 4000+- square foot, 4 bed, 4 bath, 3 lav, home has Frank Lloyd Wright inspired features that can be observed in the extended eaves and custom craftsmanship metal deck railings. Without a doubt there is a stunning architectural presence accompanied with all of the personality you would expect with a designer home. There is no dismissing the beautiful views and an abundance of privacy on this nearly 1 acre wooded lot (tough to find on the golf course). Shining down on the entry as you step inside you are welcomed with a one of a kind chandelier from Paris, France and a wide open floor plan that is beaming with inspiration and natural daylight. Throughout the home and kitchen take note of the cabinets and built in's with kitchen hardware imported from Germany and a full size pantry. As we continue through more boxes are checked...A grand primary bedroom & on suite, multiple media rooms & entertaining spaces, a private office, and an abundance of storage. Some one of a kind features are the hand made sconces from New Mexico, hand painted sink in Lower Level powder room from Mexico, Imported Saltillo Tile with hand painted accent tiles also from New Mexico, wardrobes and benches made by Native Americans with local woods and salt cedar from Rio Grande River in New Mexico and the specialty Tin & Wood ceilings in Lower level setting this space apart. You are buying more then just a home! Your buying A piece of art! Life is Boring Without a Story! Notable upgrades include: Exterior Lighting with Latitude activated Lighting, Prepped for a dumbwaiter from the Lower Level to the Kitchen, New Roof 2023,Water Treatment System 2022,5 ton A/C Energy Efficient System 2022 Bryant, (2) New 100 gallon AO Smith Water Heaters 2021, Please Check out Virtual Floor Plan Tour For More Picture and Floor Plan Details. Thank you for touring. ,
$599,900
7315 Piebert Pinckney, MI 48169
Open House:
Sunday, 4/28 1:00-3:00PM
- Type:
- Single Family
- Sq.Ft.:
- 3,498
- Status:
- Active
- Beds:
- 3
- Lot size:
- 2.21 Acres
- Baths:
- 3.00
- MLS#:
- 60301437
ADDITIONAL INFORMATION
Nestled in the tranquil countryside, this spacious colonial home in Pinckney offers an escape from city life. With its expansive living room adorned with windows that frame picturesque views, you'll find yourself immersed in the beauty of nature from the comfort of your own home. Cozy up by the wood-burning fireplace on cool evenings or retreat to the luxurious master suite, complete with a gas fireplace, walk-in closet, and a spa-like ensuite bath, providing the perfect sanctuary for relaxation. In addition to its inviting interiors, this property showcases practical amenities, including a heated pole barn and shed, providing ample storage space for outdoor equipment and vehicles. The huge, paved driveway offers convenience and ample parking for guests, making hosting gatherings a breeze. The walk-out basement offers additional space for recreation or potential expansion. With a brand new roof recently installed, along with meticulous upkeep by the owners, this colonial retreat ensures both peace of mind and a lifestyle of comfort. Don't miss the opportunity to make this your own slice of countryside paradise. Schedule your private tour today and experience the beauty of country living.
- Type:
- Single Family
- Sq.Ft.:
- 2,115
- Status:
- Active
- Beds:
- 3
- Lot size:
- 1.17 Acres
- Baths:
- 3.00
- MLS#:
- 70400766
ADDITIONAL INFORMATION
Peace and privacy are yours at this well-maintained contemporary home on over an acre just outside of charming downtown Pinckney! Tucked back on a quiet cul-de-sac just minutes from the Portage and Halfmoon chains, the area's best parks and nature areas are at your doorstep. An intimate formal dining room with French doors, which could also be used as an office or den, greets you at the inviting front door. At the back of the main level are a spacious eat-in kitchen and neighboring family room with vaulted ceiling and gas fireplace. A sliding door leads from the breakfast nook onto the patio, which overlooks the generous backyard with mature trees and room for games and gardening. Upstairs you'll find a gracious primary suite with vaulted ceiling, two closets, and private
$365,000
8275 Mercer Pinckney, MI 48169
Open House:
Sunday, 4/28 12:00-2:00PM
- Type:
- Single Family
- Sq.Ft.:
- 1,331
- Status:
- Active
- Beds:
- 2
- Lot size:
- 1.23 Acres
- Baths:
- 2.00
- MLS#:
- 60300549
ADDITIONAL INFORMATION
Welcome to your dream retreat in Pinckney! UPDATES include new windows & AC, furnace, tree trimming, garage doors, and newer roof. Youtube walk through video "8275 Mercer Rd Pinckney For Sale". Situated on a sprawling 1.23-acre lot, this stunning property offers the perfect blend of luxury and tranquility. Step inside and discover a meticulously maintained home boasting a finished walkout basement. Cozy up by the fireplace in either the living room or primary bedroom and embrace the beauty of the outdoors from your large sunroom, perfect for relaxing or entertaining guests while enjoying panoramic views of the surrounding landscape. Updates abound with new windows & AC, furnace, tree trimming, garage doors, and newer roof, ensuring both comfort and efficiency. Nestled in a prime location across from the Lakelands Golf & Country Club.
- Type:
- Single Family
- Sq.Ft.:
- 2,188
- Status:
- Active
- Beds:
- 4
- Lot size:
- 5.83 Acres
- Baths:
- 4.00
- MLS#:
- 70400216
ADDITIONAL INFORMATION
MOVE IN READY! Brand new home situated on 5.7 Acres off of paved roads! We are excited to offer this beautiful first-floor primary on a premium homesite homesite. This home features a wide-open modern floor plan with 2-story vaulted ceilings, hardwood floors, and an open concept kitchen w/ granite counters. Excellent custom features included standard; 24x36 3.5 car garage, deluxe trim package, hardwood floors, 9' basement walls, granite counters, and deluxe lighting package, all included! NO HOA! Outbuildings and fences permitted. These premium homesites offer an ideal balance of country living on 5+ Acre parcels w/ the convenience of city living. Located at Dexter-Pinckney & Darwin Rd, less than 30 minutes from Ann Arbor. Other lots and locations available
- Type:
- Other
- Sq.Ft.:
- 2,039
- Status:
- Active
- Beds:
- 4
- Lot size:
- 1 Acres
- Year built:
- 2003
- Baths:
- 3.00
- MLS#:
- 24004747
- Subdivision:
- Meadowind
ADDITIONAL INFORMATION
Start planning summer events around this fantastic pool and landscaped yard to entertain your family and friends. The owners have spent several years meticulously maintaining to near perfection, including all the landscaped beds and flowers. The best addition in 2021 is the heated inground swimming pool with all the best features to enjoy from May through the early fall in our Michigan weather. New roof: In 2017, a new motor inductor and heat exchanger were added to the furnace. New Wallside windows, dishwasher, and washer upgraded the sprinkler system and the water softener with an Ozone water treatment. Home warranty included.
$274,900
10792 Frankfort Pinckney, MI 48169
- Type:
- Single Family
- Sq.Ft.:
- 620
- Status:
- Active
- Beds:
- 1
- Lot size:
- 0.64 Acres
- Baths:
- 1.00
- MLS#:
- 60299236
- Subdivision:
- White Lodge Country Club
ADDITIONAL INFORMATION
A huge 60x30 garage/barn is in the middle of the Whitewood Lodge subdivision. Resort-style living with access to the Portage Chain of Lakes with docking and a private subdivision boat launch; there is also the private beach on Cordley Lake and the neighborhood lodge/clubhouse. Amazing .64 acre private lot. Show-stopping outbuilding with concrete floor, drywall ceilings, insulated doors, 150 AMP service, 20x30 heated man cave in the rear, concrete drive, RV/Boat parking pad. The charming knotty pine cottage is in move-in condition. Keep as-is, perfect tiny house, summer cottage, or tear down and build your dream home. Updates include tile flooring, recessed lighting, an on-demand water heater, wall furnace, and metal roof in 2022. The seller has docking for the 2024 season.
$299,900
8682 Country Club Pinckney, MI 48169
- Type:
- Single Family
- Sq.Ft.:
- 1,468
- Status:
- Active
- Beds:
- 3
- Lot size:
- 0.22 Acres
- Baths:
- 1.00
- MLS#:
- 60298830
- Subdivision:
- Herndons Rush Lake Estates
ADDITIONAL INFORMATION
If you like to play this is the place. This move-in ready home comes with Lake privileges/access to all sports Rush Lake which provides for beach, park and boat launch. Not in the mood for the lake then hit the links at Rush Lake Golf course at the end of the street. This home features an open floor plan great room/dining room/kitchen area with a door wall out to a new (2022) multi-level deck and private fenced yard. Pergo floors throughout main level. Large family room in the lower level could become 4th bedroom. New furnace in 2022. Whether entertaining or recreating it all starts right here, right now.
$699,900
9346 Farley Pinckney, MI 48169
Open House:
Sunday, 4/28 1:30-3:30PM
- Type:
- Single Family
- Sq.Ft.:
- 3,374
- Status:
- Active
- Beds:
- 4
- Lot size:
- 5.19 Acres
- Baths:
- 4.00
- MLS#:
- 60298287
ADDITIONAL INFORMATION
Welcome to your dream home at 9346 Farley Rd, Pinckney, MI, where luxury meets comfort in an expansive 3,373 sqft residence nestled on a sprawling 5.19-acre lot. This exquisite home boasts 4 bedrooms and 3.5 bathrooms, perfect for anyone looking for an elevated living experience. Step inside to discover an open concept layout, complete with a vaulted great room that seamlessly transitions into a tiled primary kitchen, featuring a breakfast bar ideal for morning gatherings. The oversized breakfast nook, adorned with large French doors, invites natural light while offering an inviting view of the meticulously landscaped back patio. A unique 3-way fireplace enhances the warmth between the nook and great room, ensuring cozy evenings. The first-floor vaulted master ensuite is a sanctuary of its own, with a walk-in closet, and a luxurious Jacuzzi bath with built-in TV & radio, promising relaxation at the end of each day. Two generously sized bedrooms upstairs share a full bath and connect to an oversized bonus room, offering versatile living spaces. This property doesnââ¬â¢t just cater to your familyââ¬â¢s needs but also anticipates them, featuring a mother-in-law or caretaker suite with a second kitchen, adding convenience and privacy. The basement, plumbed for a bathroom with heated floors presents an opportunity to expand your living space up to an impressive 5,300 sqft. Outdoors, the home shines with an in-ground sprinkler system, perennial bushes, roses, and a 4ft above ground pool with a new deck, making it a haven for relaxation and entertainment. Large 36x57 pole barn with cement floor for all your toys, chicken coop with motion lighting, and a dedicated dog electric, 3.5 car attached garage; furnace ready, equipped with electric car charger and hot/cold water. Located minutes from the Portage Chain of Lakes and adjacent to the Lakeland Trail, this property promises a lifestyle of convenience and leisure. Bring your horses per your Township approval!
$399,900
9515 Meadow Lane Pinckney, MI 48169
- Type:
- Single Family
- Sq.Ft.:
- 1,936
- Status:
- Active
- Beds:
- 3
- Lot size:
- 2.75 Acres
- Baths:
- 2.00
- MLS#:
- 60297812
ADDITIONAL INFORMATION
Rare opportunity to own and enjoy a ââ¬ÅPrairie Styleââ¬Â mini-ranch home. Peaceful up North setting with 2.75 acre wooded parcel. Solid exterior walls keep the family safe and cozy year round. The interior is easy to love! Large updated kitchen offers Corian counter tops, eat in counter, appliances, ample storage and large pantry. Adjacent great room with cathedral ceilings, and door wall out to 3 seasons room. Spacious primary bedroom with cathedral ceilings, full bath with tiled shower, lots of closet space and conveniently located washer and dryer. All bedrooms have clear view of deer, turkeys, bunnies and birds right outside the windows. Family room is the perfect TV room and is adorned with valuable antique fixtures creating a relaxing atmosphere every evening. There is ample space for a 4th bedroom, home office or toy room. Partial full basement with a finished room could be office or hobby room. New roof, high efficiency furnace, pure air, and air conditioning. Well pump and tank was 2016. Exterior features include: large deck which would be great for parties, 2 ý car garage with 8x12 bunkhouse for guests, semi private road, plenty of parking for boats and trailers, lakes nearby, minutes to Brighton and Ann Arbor and nice area of homes.
$649,000
5050 Island Shore Pinckney, MI 48169
- Type:
- Single Family
- Sq.Ft.:
- 1,640
- Status:
- Active
- Beds:
- 3
- Lot size:
- 2.25 Acres
- Baths:
- 3.00
- MLS#:
- 60297574
- Subdivision:
- Suprvr's Plat Of Island Lake Shores - Hamburg
ADDITIONAL INFORMATION
Builders own home: highly energy efficient and eco-friendly. Lovely waterfront home in a quiet, secluded neighborhood. Kitchen, Dining and Living room overlook Island Lake with a south facing orientation - perfect for all day sunshine and beautiful lake views. Walkout basement provides a great room for parties or just relaxing, at lake level. Bamboo flooring and authentic Travertine tiles and granite countertops give this home beauty and substance.
$449,900
140 Darwin Pinckney, MI 48169
- Type:
- Single Family
- Sq.Ft.:
- 1,877
- Status:
- Active
- Beds:
- 4
- Lot size:
- 2.5 Acres
- Baths:
- 2.00
- MLS#:
- 60296571
ADDITIONAL INFORMATION
Beautiful large 4 bedroom ranch with walkout on 2.5 acres in Pickney! Priced with room to make it your own!
- Type:
- Single Family
- Sq.Ft.:
- 763
- Status:
- Active
- Beds:
- 2
- Lot size:
- 0.42 Acres
- Baths:
- 1.00
- MLS#:
- 70397486
ADDITIONAL INFORMATION
Incredible rare value. Enjoy, lake front log cottage charm, while you plan for your new build. Cute, functional log cottage on beautiful Strawberry Lake. Almost 1/2 acre of land. 2 lots. Sandy beach with a south east view. Build your dream home and garage and a pole barn across the street. Enjoy lake living at its best on the Huron Chain of Lakes. Great Investment to pass down for generations.
- Type:
- Single Family
- Sq.Ft.:
- 3,419
- Status:
- Active
- Beds:
- 5
- Lot size:
- 10.01 Acres
- Baths:
- 5.00
- MLS#:
- 50137111
- Subdivision:
- Wilderness Hills
ADDITIONAL INFORMATION
Welcome to 1130 Wilderness Hills Trail, an extraordinary estate nestled in the serene and private Pinckney area of Michigan. Crafted with meticulous attention to detail by its owner, this 10-acre property epitomizes luxury living in a picturesque setting. You'll be captivated by the stunning natural surroundings, with pond and wooded valley, creating a tranquil oasis for relaxation & outdoor enjoyment. The strategic structure placement ensures optimal light, breathtaking views, & functional use of every inch of this expansive estate. The 5,000 square foot main house boasts 5 bedrooms, each with its own en-suite bath, offering unparalleled comfort & privacy. The open floor plan seamlessly connects the gourmet kitchen, with top-of-the-line Viking, SubZero, & Bosch appliances, to the inviting family room featuring full panoramic windows & a cozy fireplace. Step outside onto the expansive Trex deck to entertain guests or simply unwind while taking in the serene views. Designed for both luxurious living & entertaining, w/ formal dining & living rooms for elegance and sophistication. Convenience is key with first & second-floor laundry facilities. The lower level is a true retreat, featuring an entertainment area with a fireplace, office space, and a Viessman radiant heat system serving the lower and main levels. The walkout design blends indoor and outdoor living. Attached three-car attached garage & a two-car detached garage w/ a built-out upper accessory dwelling. The home is equipped with a multi-zoned F/A HVAC system & Pella windows, ensuring maximum comfort & energy efficiency throughout the year. Centrally located w/ easy access to nearby Brighton and high-end restaurants, entertainment options, and parks, also a short drive to Ann Arbor & Novi. Experience 1130 Wilderness Hills Trail firsthand by scheduling a private tour today. Don't miss this rare opportunity to own a piece of luxury living in the heart of Michigan's natural beauty.

Provided through IDX via MiRealSource. Courtesy of MiRealSource Shareholder. Copyright MiRealSource. The information published and disseminated by MiRealSource is communicated verbatim, without change by MiRealSource, as filed with MiRealSource by its members. The accuracy of all information, regardless of source, is not guaranteed or warranted. All information should be independently verified. Copyright 2024 MiRealSource. All rights reserved. The information provided hereby constitutes proprietary information of MiRealSource, Inc. and its shareholders, affiliates and licensees and may not be reproduced or transmitted in any form or by any means, electronic or mechanical, including photocopy, recording, scanning or any information storage and retrieval system, without written permission from MiRealSource, Inc. Provided through IDX via MiRealSource, as the “Source MLS”, courtesy of the Originating MLS shown on the property listing, as the Originating MLS. The information published and disseminated by the Originating MLS is communicated verbatim, without change by the Originating MLS, as filed with it by its members. The accuracy of all information, regardless of source, is not guaranteed or warranted. All information should be independently verified. Copyright 2024 MiRealSource. All rights reserved. The information provided hereby constitutes proprietary information of MiRealSource, Inc. and its shareholders, affiliates and licensees and may not be reproduced or transmitted in any form or by any means, electronic or mechanical, including photocopy, recording, scanning or any information storage and retrieval system, without written permission from MiRealSource, Inc.

The accuracy of all information, regardless of source, is not guaranteed or warranted. All information should be independently verified. This IDX information is from the IDX program of RealComp II Ltd. and is provided exclusively for consumers' personal, non-commercial use and may not be used for any purpose other than to identify prospective properties consumers may be interested in purchasing. IDX provided courtesy of Realcomp II Ltd., via Xome Inc. and Realcomp II Ltd., copyright 2024 Realcomp II Ltd. Shareholders.

The properties on this web site come in part from the Broker Reciprocity Program of Member MLS's of the Michigan Regional Information Center LLC. The information provided by this website is for the personal, noncommercial use of consumers and may not be used for any purpose other than to identify prospective properties consumers may be interested in purchasing. Copyright 2024 Michigan Regional Information Center, LLC. All rights reserved.
Pinckney Real Estate
The median home value in Pinckney, MI is $260,300. This is lower than the county median home value of $270,500. The national median home value is $219,700. The average price of homes sold in Pinckney, MI is $260,300. Approximately 77.46% of Pinckney homes are owned, compared to 22.54% rented, while 0% are vacant. Pinckney real estate listings include condos, townhomes, and single family homes for sale. Commercial properties are also available. If you see a property you’re interested in, contact a Pinckney real estate agent to arrange a tour today!
Pinckney, Michigan 48169 has a population of 2,571. Pinckney 48169 is less family-centric than the surrounding county with 29.58% of the households containing married families with children. The county average for households married with children is 33.5%.
The median household income in Pinckney, Michigan 48169 is $73,466. The median household income for the surrounding county is $78,430 compared to the national median of $57,652. The median age of people living in Pinckney 48169 is 35.5 years.
Pinckney Weather
The average high temperature in July is 81.9 degrees, with an average low temperature in January of 14.9 degrees. The average rainfall is approximately 33.4 inches per year, with 31.8 inches of snow per year.

