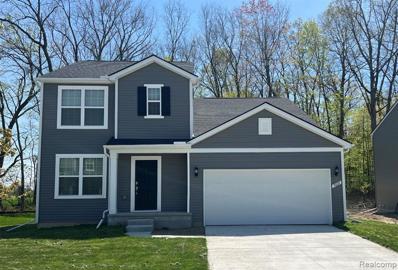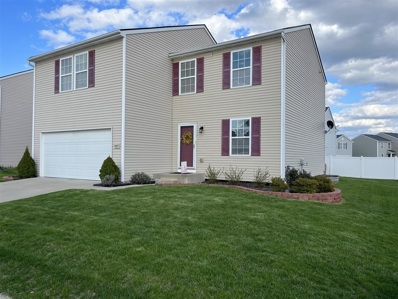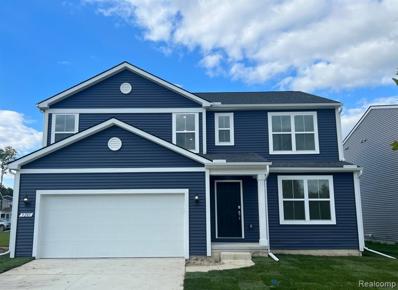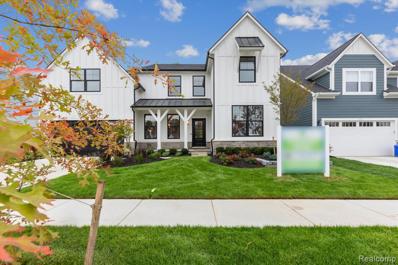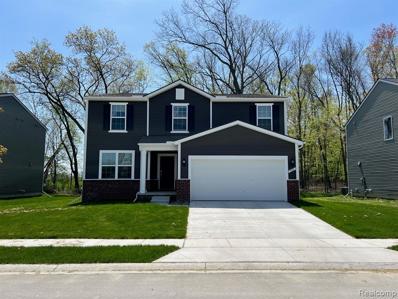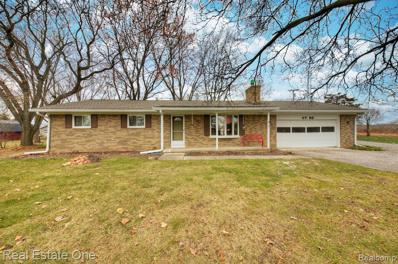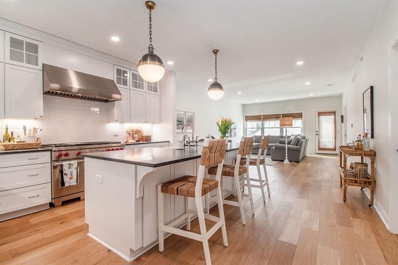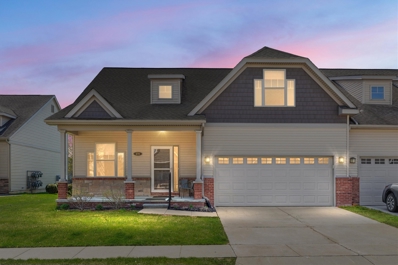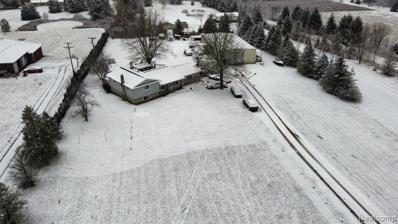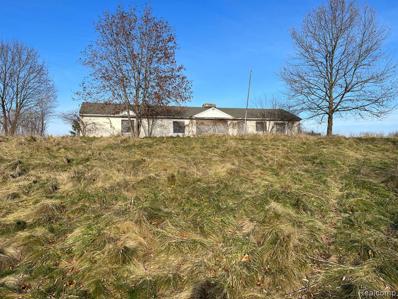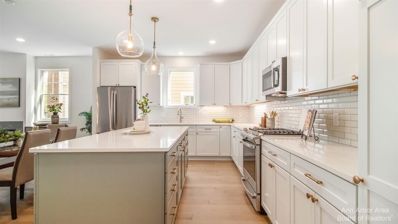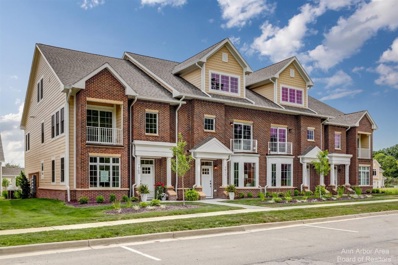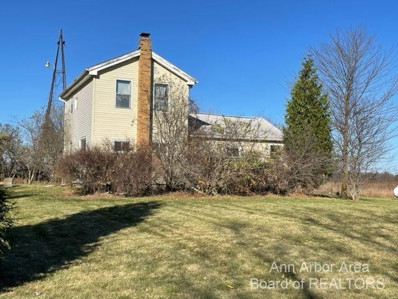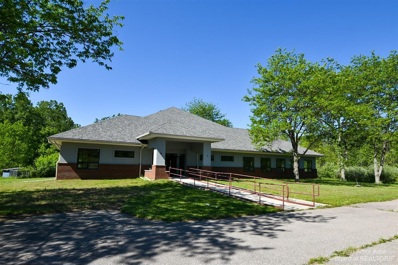Dexter MI Homes for Sale
$428,990
9195 Dogwood Dexter, MI 48130
- Type:
- Single Family
- Sq.Ft.:
- 1,893
- Status:
- Active
- Beds:
- 3
- Lot size:
- 0.18 Acres
- Baths:
- 3.00
- MLS#:
- 60292606
- Subdivision:
- Thornton Farms Phase Iii -Lima Twp
ADDITIONAL INFORMATION
To be built stunning Oakdale floorplan. Situated on a spacious corner homesite offering plenty of room to have outdoor events. Convenient second floor laundry and a large flex room on the main floor great for a home office space. Large owner's suite with an oversized walk in closet. Open concept kitchen equipped with quartz counters and large island giving you more prep space and storage. Durable vinyl plank flooring on the main level along with modern stylish carpet. Located minutes away from schools, shopping, freeways, etc. Internet included in the HOA dues perfect for those who work from home. Estimated move in October-December 2024.
- Type:
- Single Family
- Sq.Ft.:
- 2,040
- Status:
- Active
- Beds:
- 4
- Lot size:
- 0.14 Acres
- Baths:
- 3.00
- MLS#:
- 70391953
ADDITIONAL INFORMATION
Welcome Home! This very well maintained 4 bedroom, 2.5 bath, open floor plan, 2 story Thorton Hills home is waiting for you. Beautifully landscaped with your own herb garden and gorgeous brick patio to enjoy the upcoming summer days. Lots of updates including but not limited to: landscaping, light fixtures and faucets, new vanity, water heater (2021). Extremely large walk in closets and laundry on 2 level to make life easier on you. Very large basement ready for your vision. The association has a clubhouse, pool and wonderful playground. Come see what this one is all about! Showings to start at the Open House Saturday, March 2nd 1PM - 3PM.
$434,990
9171 Dogwood Dexter, MI 48130
- Type:
- Single Family
- Sq.Ft.:
- 2,108
- Status:
- Active
- Beds:
- 3
- Lot size:
- 0.14 Acres
- Baths:
- 3.00
- MLS#:
- 60288238
- Subdivision:
- Thornton Farms Phase Iii -Lima Twp
ADDITIONAL INFORMATION
Welcome to this exceptional 3-bedroom home with a host of desirable features. Step inside and discover a spacious kitchen with a large island, perfect for preparing meals and entertaining guests. The kitchen serves as the heart of the home, providing ample counter space and storage options to accommodate your culinary needs. The owner's suite is a true sanctuary, offering a luxurious and spa-like bathroom where you can unwind and relax. Additionally, an oversized walk-in closet ensures you have plenty of storage space for your wardrobe and personal belongings. Situated on a wooded homesite, this property offers added privacy and a sense of openness. The location of this homesite allows for more natural light to flood into the home, creating a bright and welcoming atmosphere. The gathering room provides a spacious and comfortable area for family and friends to come together. Whether it's for movie nights, celebrations, or simply spending quality time together, this room is designed to accommodate your needs and create lasting memories. Estimated move in October-December 2024.
$899,999
7132 Ridgeline Dexter, MI 48130
- Type:
- Single Family
- Sq.Ft.:
- 3,300
- Status:
- Active
- Beds:
- 4
- Lot size:
- 1.06 Acres
- Baths:
- 4.00
- MLS#:
- 60287294
- Subdivision:
- Fox Ridge Condos
ADDITIONAL INFORMATION
**TO BE BUILT** Home never felt so good! Our all-new Madison plan is our largest floor plan coming in at 3300 square feet and includes 4 bedrooms, 3.5 bathrooms, and a 2.5-car garage. With the flexibility to accommodate a variety of modern living arrangements, the Madison is perfect for young families and multigenerational households alike. Love to entertain family and friends? Then youââ¬â¢ll love the Madisonââ¬â¢s first floor layout. Enjoy the togetherness an open floor plan provides with the kitchen, breakfast nook and great room creating one beautiful, expansive living space. Also love to host more formal get-togethers? Then you will appreciate the formal dining room as well, with convenient passageway to the kitchen. The Madison also provides a large flex room on the first floor, which can be used for anything, including a guest suite with full bathroom if you choose. Still desire more living space on the first floor? The Madison can accommodate that too! With the option to convert the 3-car garage to a 2.5-car garage, you can have an additional office / flex room at the back of the house. The possibilities are endless with this plan! Moving to the second floor, the Madison comes standard with 2 full bathrooms and 4 amply-sized bedrooms, each with its own walk-in closet! It also gives you the flexibility to add a third full bathroom upstairs creating an en suite bedroom and giving you FOUR full bathrooms in your home if you choose the first floor guest suite option as well. Enjoy a beautiful, expansive open view to the great room below, or convert it into a bonus room giving you almost 300 square feet of additional living space for watching TV, studying, working or just hanging out. Like we said, the possibilities are endless! The Madison plan is offered in three unique architectural styles: Craftsman, Farmhouse and New England Seaboard. With several exterior elevations plus countless options and upgrades to choose from, you can customize the Madison plan to fit your personal style and needs!
$473,990
9175 Dogwood Dexter, MI 48130
- Type:
- Single Family
- Sq.Ft.:
- 2,264
- Status:
- Active
- Beds:
- 4
- Lot size:
- 0.16 Acres
- Baths:
- 3.00
- MLS#:
- 60286917
- Subdivision:
- Thornton Farms Phase Iii -Lima Twp
ADDITIONAL INFORMATION
Quick move in home now available in Thornton Farms West. Located on a large corner homesite this charming Aspire floorplan awaits you. Featuring an open concept first floor that flows tremendously from the kitchen to the gathering room. Cozy up next to the gas fireplace in those Michigan winters. This beautiful home has endless interior upgrades from stylish durable vinyl plank flooring, elegant white quartz countertops, and modern tile flooring in the bathrooms. Minutes away from Ann Arbor, 94 freeway, Dexter schools and more. Estimated move in September 2024.
$419,900
6750 Gregory Dexter, MI 48130
- Type:
- Single Family
- Sq.Ft.:
- 1,242
- Status:
- Active
- Beds:
- 3
- Lot size:
- 1.7 Acres
- Baths:
- 2.00
- MLS#:
- 60286351
ADDITIONAL INFORMATION
Country living at its best! Solid brick ranch with a large deck overlooking beautiful flowers gardens. Three good size bedrooms with 1 full and 1 half bath. Beautiful fieldstone fireplace with gas insert. Partially finished basement which is plumbed for a bath. Kitchen has granite countertop and newer appliance. The property (80 acres) east of the house is considered a Green Belt property. The 30x36 Pole Barn is insulated has water and heat. Great for a workshop. Many updates include: Roof (2012), Gutters (2022), Furnace (2018), AC (2010), Windows & Door wall (2014 ), Water Softener (2022).
ADDITIONAL INFORMATION
Entered for COMP PURPOSES. This is a semi customizable 3 bedroom/2 full bathroom condo in the heart of Downtown Dexter. High end finishes throughout, fireplace, hardwood floors, built in bar area, crown molding and perhaps one of the best views in all of Dexter. Open your front door and hop onto the B2B Trail to take you to Chelsea or Ann Arbor. Walk to downtown Dexter for shopping, dining, and entertainment. Grandview is selling in phase 3 of the development and offers a variety of floor plans. Grandview is located less than 3 miles to 94, a short drive to major hospitals, walkable to the Dexter Wellness Center and so much more.
ADDITIONAL INFORMATION
Welcome to your new home in Dexter Crossing's Victoria Condos. This end-unit condo features one-floor living, with rooms for guests upstairs and downstairs. Hardwood floors greet and escort you from the front door to the kitchen, living room, main bedroom, and guest bedroom. From the garage, enter the condo through the first-floor laundry. The spacious kitchen, with eat-in space, features granite counters, maple cabinets, and stainless steel appliances and flows easily into the great room. Upstairs is a private retreat with a generously sized guest room and full bath. The finished basement features an office space, bedroom, and full bath. This home also features a whole house surge protector, a new water heater in '23, and battery backup for the sump pump.
$525,000
7945 N Territorial Dexter, MI 48130
- Type:
- Single Family
- Sq.Ft.:
- 2,070
- Status:
- Active
- Beds:
- 4
- Lot size:
- 2.11 Acres
- Baths:
- 3.00
- MLS#:
- 60281876
ADDITIONAL INFORMATION
The wait is over. Please come see this great 4 bedroom, 2.5 bath home with loads of space to grow and play! Wonderful country setting on over 2 acres and just 8 minutes north of downtown Dexter. Over 2,000 sqft tri-level with walkout basement and cozy fireplace. Master suite with full new bath (2020) and balcony overlook the back yard. Recent updates include new siding and roof (2017), multi-level deck is 934 sqft (2018), windows (2018), New Kitchen and all Baths (2020)and new hardwood floors. A tree house for little once! Fantastic 3,200 sqft steel pole barn building measures 40x80, and was built in 2003. The pole barn building includes full bath, space heater and 14ft. ceilings. BATVAI
$224,995
4550 Mast Dexter, MI 48130
- Type:
- Single Family
- Sq.Ft.:
- 1,288
- Status:
- Active
- Beds:
- 3
- Lot size:
- 5 Acres
- Baths:
- 1.00
- MLS#:
- 60278068
ADDITIONAL INFORMATION
Rare opportunity to make this Ranch style home on 5 full acres yours. Located in Webster Township with NO HOA, this beautiful rolling property offers endless views and is located near downtown Dexter in the Dexter school district. Seller financing is available. Donââ¬â¢t wait, schedule a showing today! Price reflects the condition of the home.
- Type:
- Condo
- Sq.Ft.:
- 2,230
- Status:
- Active
- Beds:
- 3
- Lot size:
- 0.02 Acres
- Baths:
- 3.00
- MLS#:
- 70372803
ADDITIONAL INFORMATION
Semi customizable townhome in downtown Dexter at Grandview Commons! Simply walk out your front door to enjoy everything Dexter has to offer. This townhome has over 2,200 Sq Ft of living space with 3 bedrooms and 2.5 bathrooms. High ceilings, large windows and an open concept layout really maximize urban living. Work with our team and designer who will guide you in our unique experience that combines the expertise of our team with your personal vision. This listing is for comp purposes but similar floor plans available., Primary Bath, Rec Room: Space
ADDITIONAL INFORMATION
Nestled in the heart of the vibrant downtown Dexter community, Grandview Commons has 1 remaining townhome, for a 2023 completion, for those buyers seeking the perfect blend of modern living and small-town charm. Our team understands that your home is an expression of your unique personality and style. This semi customizable townhome offers an opportunity to bring your vision to life. With over 2600 Sq Ft of living space (up to 5 beds/4 baths) our townhomes offer the optimal blend of modern functionality & refined aesthetics. Every square foot is planned to maximize utility while retaining a classic design and appeal. Grandview provides an unparalleled opportunity to immerse yourself in a dynamic, walkable community where you can enjoy an array of restaurants, entertainment, & shoppin
$1,199,000
Address not provided Dexter, MI 48130
- Type:
- Farm
- Sq.Ft.:
- 2,080
- Status:
- Active
- Beds:
- 4
- Lot size:
- 79 Acres
- Baths:
- 2.00
- MLS#:
- 70372129
ADDITIONAL INFORMATION
Amazing opportunity 79 acres approximately 14 acres are wooded Big farmhouse in nice condition Large outbuilding could have many different uses prime Dexter location minutes from Ann Arbor .
- Type:
- Single Family
- Sq.Ft.:
- 7,640
- Status:
- Active
- Beds:
- 6
- Lot size:
- 15.1 Acres
- Baths:
- 3.00
- MLS#:
- 70347873
ADDITIONAL INFORMATION
Beautiful & private 15-acre location, currently zoned Office but may be zoned for Residential use. Property is currently studded [unfinished] as an office. Buyer responsible for completion of interior. Building rebuilt starting in 2017, exterior wall is insulated concrete forms. Located between Baker Road & N Zeeb Road, minutes to downtown Dexter and just 2 miles from I-94. The main level includes 6,027 SF, 2nd floor offers 1,613 SF, and the walkout lower level is 1,600 SF.

Provided through IDX via MiRealSource. Courtesy of MiRealSource Shareholder. Copyright MiRealSource. The information published and disseminated by MiRealSource is communicated verbatim, without change by MiRealSource, as filed with MiRealSource by its members. The accuracy of all information, regardless of source, is not guaranteed or warranted. All information should be independently verified. Copyright 2024 MiRealSource. All rights reserved. The information provided hereby constitutes proprietary information of MiRealSource, Inc. and its shareholders, affiliates and licensees and may not be reproduced or transmitted in any form or by any means, electronic or mechanical, including photocopy, recording, scanning or any information storage and retrieval system, without written permission from MiRealSource, Inc. Provided through IDX via MiRealSource, as the “Source MLS”, courtesy of the Originating MLS shown on the property listing, as the Originating MLS. The information published and disseminated by the Originating MLS is communicated verbatim, without change by the Originating MLS, as filed with it by its members. The accuracy of all information, regardless of source, is not guaranteed or warranted. All information should be independently verified. Copyright 2024 MiRealSource. All rights reserved. The information provided hereby constitutes proprietary information of MiRealSource, Inc. and its shareholders, affiliates and licensees and may not be reproduced or transmitted in any form or by any means, electronic or mechanical, including photocopy, recording, scanning or any information storage and retrieval system, without written permission from MiRealSource, Inc.
Dexter Real Estate
The median home value in Dexter, MI is $332,000. This is higher than the county median home value of $293,500. The national median home value is $219,700. The average price of homes sold in Dexter, MI is $332,000. Approximately 66.92% of Dexter homes are owned, compared to 28.47% rented, while 4.61% are vacant. Dexter real estate listings include condos, townhomes, and single family homes for sale. Commercial properties are also available. If you see a property you’re interested in, contact a Dexter real estate agent to arrange a tour today!
Dexter, Michigan 48130 has a population of 4,385. Dexter 48130 is more family-centric than the surrounding county with 41.01% of the households containing married families with children. The county average for households married with children is 33.1%.
The median household income in Dexter, Michigan 48130 is $80,134. The median household income for the surrounding county is $65,618 compared to the national median of $57,652. The median age of people living in Dexter 48130 is 35.3 years.
Dexter Weather
The average high temperature in July is 83 degrees, with an average low temperature in January of 16 degrees. The average rainfall is approximately 34.5 inches per year, with 51.1 inches of snow per year.
