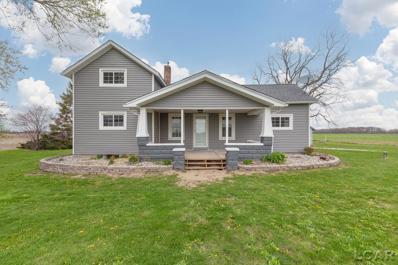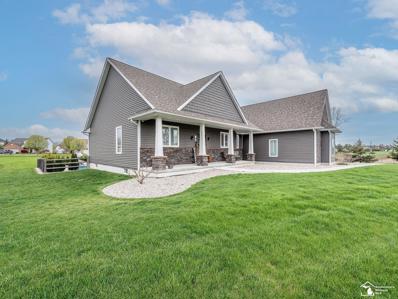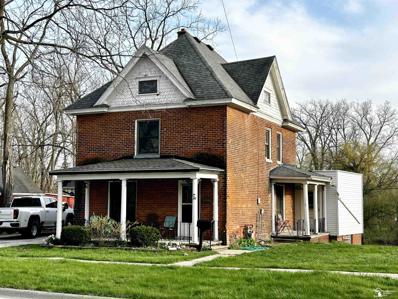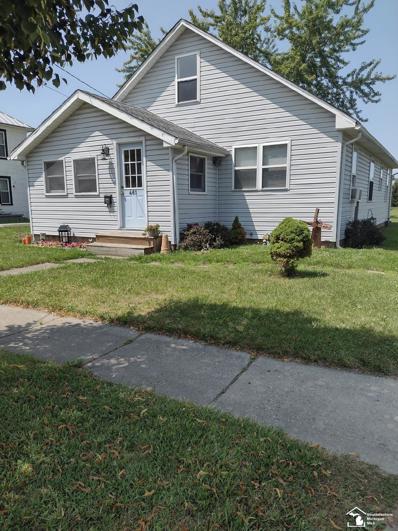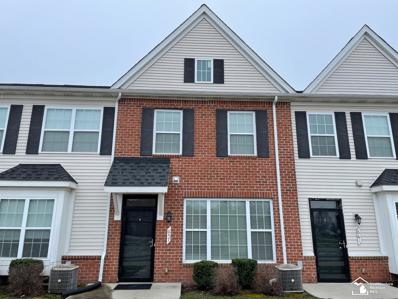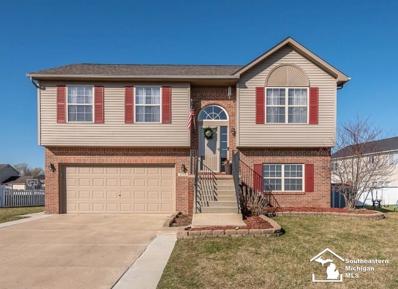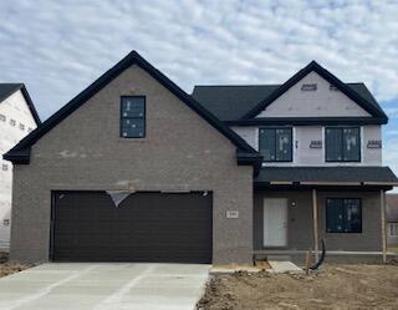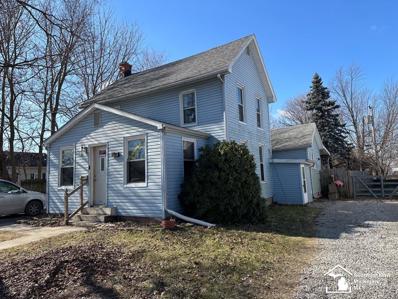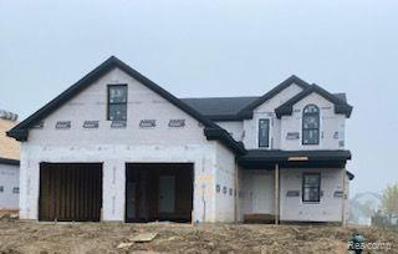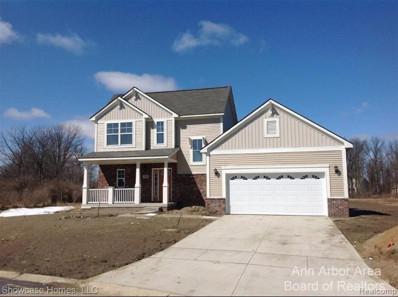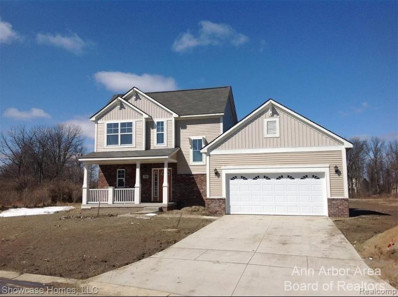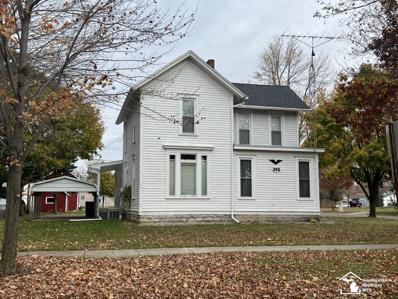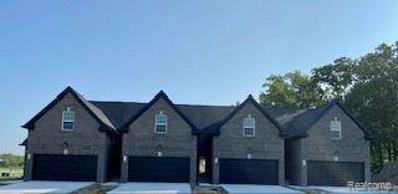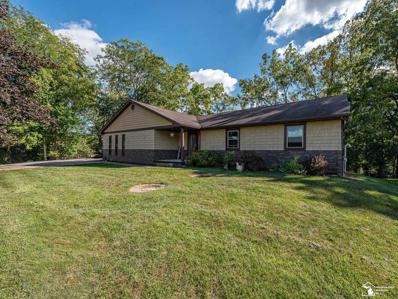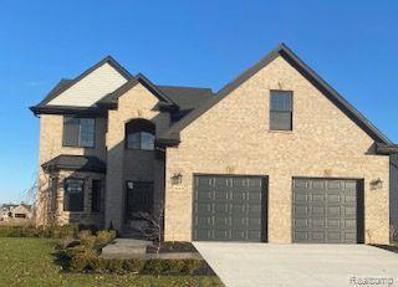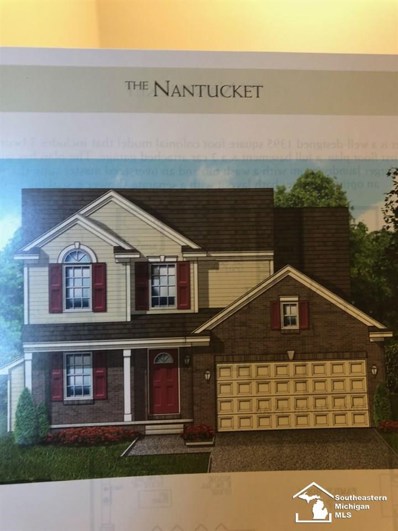Dundee MI Homes for Sale
$149,900
17600 Cake Dundee, MI 48131
- Type:
- Single Family
- Sq.Ft.:
- 1,628
- Status:
- NEW LISTING
- Beds:
- 3
- Lot size:
- 1.18 Acres
- Baths:
- 1.00
- MLS#:
- 50139951
- Subdivision:
- None
ADDITIONAL INFORMATION
Out in the Country on 1.18 acres and just minutes to Village of Dundee! 3 Bedrooms, 1,628 SF with covered front porch, country kitchen with appliances included, living room with pellet stove, two bedrooms on the main floor, large bedroom and closet upstairs, back laundry room, and side enclosed entry with closet storage. Updated with newer vinyl siding, newer exterior doors, newer side deck, newer bath vanity, new front and back steps, new landscaping stone and borders, and perennials too! D&P Internet available, Easy commute location, Dundee schools! Add your final touches to make it your own!
$659,900
14296 Stowell Dundee, MI 48131
- Type:
- Single Family
- Sq.Ft.:
- 2,061
- Status:
- NEW LISTING
- Beds:
- 3
- Lot size:
- 0.87 Acres
- Baths:
- 3.00
- MLS#:
- 50139688
- Subdivision:
- None
ADDITIONAL INFORMATION
Welcome to one of the finest homes in the Village of Dundee! Built in 2021, this amazing property features exquisite finishes an endless list of amenities and over 3800 square feet of living space. This contemporary ranch has 3 bedrooms, 3 full baths, open floor plan, vaulted ceilings, main floor laundry and huge attached garage with heated floor. Gourmet kitchen has all Bosch appliances, granite countertops, maple Kraftmaid cabinetry, tap on/off faucet, huge island, walk-in pantry and coffee station. Great room with gas fireplace overlooks amazing 32x16 in ground heated pool w/slide and large covered patio and natural gas powered grill. Primary suite has double vanity, huge custom shower, soaking tub and walk-in closet with custom closet system. Finished basement has state of the art theater room, wet bar, exercise room with rubber flooring and plenty of storage space. Additional detached garage has over 700 square feet of heated finished living space and full bathroom. Solar panels, tankless water heater and zoned high efficiency heating system offers plenty of savings on utility bills. Never lose power with a whole house generator that runs on natural gas.
$239,000
260 Main Dundee, MI 48131
- Type:
- Single Family
- Sq.Ft.:
- 2,254
- Status:
- Active
- Beds:
- 4
- Lot size:
- 0.69 Acres
- Baths:
- 2.00
- MLS#:
- 50139192
- Subdivision:
- None
ADDITIONAL INFORMATION
Loads of potential in this turn of the century home located near downtown Dundee and along the River Raisin! You'll find original hardwood flooring and trim throughout the home, with 2 bedrooms and a full bath on the main floor, and two more bedrooms and full bath on the second floor. The walk up attic is the perfect space to finish for a home office, playroom, or additional storage! The furnace, roof, and most windows have all been updated since 2015. This property features spacious rooms, a large river front lot, and Dundee schools! Schedule your private tour today!
$189,900
461 Rawson Dundee, MI 48131
- Type:
- Single Family
- Sq.Ft.:
- 1,670
- Status:
- Active
- Beds:
- 4
- Lot size:
- 0.3 Acres
- Baths:
- 1.00
- MLS#:
- 50137373
- Subdivision:
- None
ADDITIONAL INFORMATION
This 4 bedroom Dundee jewel is waiting for you. Located downtown Dundee near US23, Cabelas, Dundee schools, major stores and restaurants. New carpeting, new furnace and new water heater are only a few of the great features. 3 bedrooms downstairs and the extra large bedroom upstairs can also be used as a bonus room and/or entertainment room. Electric fireplace & island in kitchen stays. Cultured stone arch & natural hardwood floors in the bedrooms. Enjoy a peaceful time in the enclosed front porch or a quiet evening in the spacious back yard.
$195,000
657 Powell Dundee, MI 48131
- Type:
- Condo
- Sq.Ft.:
- 1,482
- Status:
- Active
- Beds:
- 2
- Lot size:
- 0.02 Acres
- Baths:
- 3.00
- MLS#:
- 50137228
- Subdivision:
- Ctyards/Dundee Condos
ADDITIONAL INFORMATION
Great 2 bedroom, 2.5 bath condo in highly desirable Courtyards of Dundee! This home features 2 huge bedrooms with their own full baths, 2 car attached garage, stainless steel appliances, 2 pantries, new carpet and the list goes on! Amazing location near fantastic restaurants, St Julians Wine, Cabelas and downtown Dundee!
$279,900
275 Caribou Dundee, MI 48131
- Type:
- Single Family
- Sq.Ft.:
- 1,508
- Status:
- Active
- Beds:
- 3
- Lot size:
- 0.24 Acres
- Baths:
- 2.00
- MLS#:
- 50136158
- Subdivision:
- Dundee Ridge Condo
ADDITIONAL INFORMATION
Spectacular home in Beautiful Dundee Ridge! This amazing home features a sprawling open floor plan with Living room and Family room with Fireplace. 3 Bedrooms, 2 Full Baths. Beautiful Kitchen with newer appliances to remain including washer and dryer. Updates include New Carpeting. New Roof-2019, New Furnace & Central Air-2022. Heated Attached Garage. Patio with Cedar Gazebo and Playset to remain. Dundee Schools. Sub Offers a Park, tennis court and walking path.
$424,999
294 White Owl Lane Dundee, MI 48131
- Type:
- Other
- Sq.Ft.:
- 2,407
- Status:
- Active
- Beds:
- 4
- Lot size:
- 0.25 Acres
- Year built:
- 2023
- Baths:
- 3.00
- MLS#:
- 24011466
- Subdivision:
- Dundee Ridge
ADDITIONAL INFORMATION
This beautiful 4 bedroom/2.5 bath home offers numerous upgrades and will be ready April/May 2024. A custom gourmet kitchen with breakfast nook, oversize island, quartz countertops, Merillat stacked cabinets, provides tons of storage. The kitchen opens to the great room with a gas fireplace. 9' 1 st floor ceilings with beautiful wood flooring throughout the 1 st level. Upstairs are 4 bedrooms with an extra-large bonus room. The master bedroom has a tray ceiling and enters a luxurious ensuite master bathroom with a freestanding tub, separate full tile to ceiling shower, with European glass door. With separate vanity area. The 2.5 car garage offers 2' extra depth, is insulated, drywalled and has 8' height openings. The full basement is plumbed for a full bathroom and is a canvas .
$105,000
226 Franklin Dundee, MI 48131
- Type:
- Single Family
- Sq.Ft.:
- 1,300
- Status:
- Active
- Beds:
- 3
- Lot size:
- 0.15 Acres
- Baths:
- 1.00
- MLS#:
- 50134157
- Subdivision:
- Van Nest Plat
ADDITIONAL INFORMATION
With some TLC, make this your Home Sweet Home. Would also make a great investment property! Located within walking distance to the beautiful Downtown Dundee and riverfront area. Open concept main living area with large den (currently used as a pantry). This home is priced to sell - Seller is motivated. CASH ONLY due to some repairs preventing mortgage financing requirements. Setup your showing today!
$359,999
675 Elk Ridge Dundee, MI 48131
- Type:
- Single Family
- Sq.Ft.:
- 1,955
- Status:
- Active
- Beds:
- 3
- Lot size:
- 0.19 Acres
- Baths:
- 3.00
- MLS#:
- 60273436
- Subdivision:
- Dundee Ridge Condo
ADDITIONAL INFORMATION
This 3 bedroom, 2.5 bath home will be ready in March 24 and there is still time to make selections to personalize. From the moment you enter the home, you'll want to make it yours. The custom kitchen with breakfast nook, island & Merillat 30/18ââ¬Â stacked cabinets, provides tons of storage. The kitchen opens to the great room with a gas fireplace. 9ââ¬â¢ first floor ceilings and beautiful hardwood flooring throughout the 1st level. The master bedroom has a tray ceiling & enters a luxurious master bathroom that offers a freestanding tub, separate full tile to ceiling shower, with European glass door. Beautiful ceramic tile in all the bathrooms. The decorative stonework enhances the beauty of this home, with a 2.5 car garage, 8ââ¬â¢ height opening, and is insulated and drywalled. The full basement is ready to finish with an egress window and plumbed for a full bathroom. 30-year shingles, R15 Insulated walls, high efficiency water heater and more makes this home energy star rated.
$393,359
795 Golf Ridge Dundee, MI 48131
- Type:
- Other
- Sq.Ft.:
- 2,136
- Status:
- Active
- Beds:
- 4
- Year built:
- 2021
- Baths:
- 3.00
- MLS#:
- 23129979
ADDITIONAL INFORMATION
Available approx. Early 2024. Picture and matterport are of a different home. 4 bedroom 2 1/2 bath home in Golf Ridge of Dundee with park like settings. Contemporary new plan, Palmer A with Dimensional Shingles, 1st Floor Primary bedroom with large walk in closet and en suite bathroom with spa tub. This home sits on lot #51 and has 9' ceilings on 1st floor, appliances, granite in kitchen as options, hardwood floors in foyer, hall, kitchen, nook and powder room. Super nice Luxury master bedroom with walk in closet, bath with upgraded walk in shower, dual vanity and ceramic tile floors. 1st floor laundry, 95.5%+ efficient furnace and central a/c optional, high efficiency hwt, Insulation is R38 ceilings, R21 walls, insulated vinyl windows. Builders own PA and builder holds deposit. One year builders warranty. Taxes not yet assessed. NOTE: Pictures and video are of a similar home and may not reflect this homes features and upgrades., Primary Bath, Rec Room: Space
ADDITIONAL INFORMATION
Available approx. Early 2024. Picture and matterport are of a different home. 4 bedroom 2 1/2 bath home in Golf Ridge of Dundee with park like settings. Contemporary new plan, Palmer A with Dimensional Shingles, 1st Floor Primary bedroom with large walk in closet and en suite bathroom with spa tub. This home sits on lot #51 and has 9' ceilings on 1st floor, appliances, granite in kitchen as options, hardwood floors in foyer, hall, kitchen, nook and powder room. Super nice Luxury master bedroom with walk in closet, bath with upgraded walk in shower, dual vanity and ceramic tile floors. 1st floor laundry, 95.5%+ efficient furnace and central a/c optional, high efficiency hwt, Insulation is R38 ceilings, R21 walls, insulated vinyl windows. Builders own PA and builder holds deposit. One year
$249,000
365 Main Dundee, MI 48131
- Type:
- Single Family
- Sq.Ft.:
- 1,948
- Status:
- Active
- Beds:
- 3
- Lot size:
- 0.45 Acres
- Baths:
- 2.00
- MLS#:
- 50127460
- Subdivision:
- None
ADDITIONAL INFORMATION
Unique Historical Home! Set your appointment today to view this very nice and spacious home. Sitting on a large lot in the Village of Dundee, home offers 3 beds, 1.5 baths, large living room, family room off of kitchen, large utility room with a walk in shower. Only 2 short blocks from downtown Dundee where shopping , parks and dining is available. Also just 2 blocks from the Schools. Easy access to US 23 for a commute to Ann Arbor and Toledo.
$350,000
707 Chase Hanna Dundee, MI 48131
ADDITIONAL INFORMATION
Are you looking for a new place to call home! Look no further! Donââ¬â¢t miss the opportunity to live in this new built 1,504 sq ft- 3 bedroom, 2.5 bath condo in Dundee, available for lease immediately. Our exceptional amenities go far beyond what you would find in a typical rental. Private entrance, 2 car attached garage, full unfinished basement with egress window. Open floor plan, perfect for entertaining, hardwood on entire first floor, gas fireplace, in great room, granite countertops throughout, Kitchen has sink in island/tile in the main/master bathroom with an extra-large tiled master shower with European glass door. Upstairs are the three bedrooms, with a full laundry room including laundry sink and small desk area. All appliances included (Washer/Dryer, Stainless steel microwave, dishwasher, stove and refrigerator) Private patio, plenty of livable and storage space. Conveniently located near shopping, dining and US 23. Pet friendly. Contact us to schedule a viewing.
$434,900
12517 Bigelow Dundee, MI 48131
- Type:
- Single Family
- Sq.Ft.:
- 1,696
- Status:
- Active
- Beds:
- 3
- Lot size:
- 1.1 Acres
- Baths:
- 3.00
- MLS#:
- 50123699
- Subdivision:
- None
ADDITIONAL INFORMATION
*Assumable mortgage at 3.75%*Location, location, location! This home is one of a kind! Stunning and completely updated 3 bedroom, 2.5 bath ranch with a walk-out lower level located on River Raisin! Nestled on over an acre, you and your guests will enjoy the 42x14 ft deck overlooking the water. Custom kitchen is top notch and one you must see in person! Open floor plan with main floor laundry. Owners bedroom has en-suite. Lower level adds so much to the square footage and living space - has been recently finished with updated bathroom. The view is amazing and rare to find. Window views on lower level are breathtaking. 3 season room and attached garage to top it off. This is your opportunity. No HOA fees or Village taxes. Call today!
$439,999
5040 Chatsworth Dundee, MI 48131
- Type:
- Single Family
- Sq.Ft.:
- 2,399
- Status:
- Active
- Beds:
- 4
- Lot size:
- 0.18 Acres
- Baths:
- 3.00
- MLS#:
- 60212887
- Subdivision:
- Arbor Chase Sub
ADDITIONAL INFORMATION
This beautiful 4 bedroom/2.5 bath is ready for immediate occupancy. This home offers numerous upgrades. The 2.5+ car garage with 8ââ¬â¢ openings, is insulated & drywalled. 9ââ¬â¢ first floor ceilings allow natural light to shine through the windows to show case the beautiful wood flooring throughout the 1 st level. The custom gourmet kitchen with breakfast nook, oversize island, quartz countertops and Merillat 30/18ââ¬Â stacked cabinets, provides tons of storage. The kitchen opens to the great room with a gas fireplace. Upstairs are 4 bedrooms with a bonus room. The master bedroom has a tray ceiling and enters a luxurious ensuite master bathroom with a freestanding tub, separate full tile to ceiling shower, with European glass door. Beautiful ceramic tile in all bathrooms. The full basement is waiting for you to finish with an egress window and plumbed for a full bathroom. 30-year dimensional shingles, R15 Insulated walls, high efficiency water heater and more makes this home energy star rated.
$389,999
7 Covell Dundee, MI 48131
- Type:
- Single Family
- Sq.Ft.:
- 1,395
- Status:
- Active
- Beds:
- 3
- Lot size:
- 1.02 Acres
- Baths:
- 3.00
- MLS#:
- 50014795
- Subdivision:
- No
ADDITIONAL INFORMATION
new construction not built yet the nantucket elevation A with a three car garage. large open family rm with fireplace open to nook and kitchen area which features granite counter tops with 4inch backsplash and pantry. Nice entry area and a 10 x10 noted on drawing as a flex rm can be formal dr or den. laundry rm and half bath complete the first floor. the second level features large master bedroom with master bath and walk in closet, full hall bath and 2 good size bedrooms. the exterior features brick front vinyl siding. the garage will be 3 car the driveway will be gravel. drawings and standard features sheet attached. proposed to be built on lot 7 or buyer has time to choose from the other 5 connecting lots.

Provided through IDX via MiRealSource. Courtesy of MiRealSource Shareholder. Copyright MiRealSource. The information published and disseminated by MiRealSource is communicated verbatim, without change by MiRealSource, as filed with MiRealSource by its members. The accuracy of all information, regardless of source, is not guaranteed or warranted. All information should be independently verified. Copyright 2024 MiRealSource. All rights reserved. The information provided hereby constitutes proprietary information of MiRealSource, Inc. and its shareholders, affiliates and licensees and may not be reproduced or transmitted in any form or by any means, electronic or mechanical, including photocopy, recording, scanning or any information storage and retrieval system, without written permission from MiRealSource, Inc. Provided through IDX via MiRealSource, as the “Source MLS”, courtesy of the Originating MLS shown on the property listing, as the Originating MLS. The information published and disseminated by the Originating MLS is communicated verbatim, without change by the Originating MLS, as filed with it by its members. The accuracy of all information, regardless of source, is not guaranteed or warranted. All information should be independently verified. Copyright 2024 MiRealSource. All rights reserved. The information provided hereby constitutes proprietary information of MiRealSource, Inc. and its shareholders, affiliates and licensees and may not be reproduced or transmitted in any form or by any means, electronic or mechanical, including photocopy, recording, scanning or any information storage and retrieval system, without written permission from MiRealSource, Inc.

The properties on this web site come in part from the Broker Reciprocity Program of Member MLS's of the Michigan Regional Information Center LLC. The information provided by this website is for the personal, noncommercial use of consumers and may not be used for any purpose other than to identify prospective properties consumers may be interested in purchasing. Copyright 2024 Michigan Regional Information Center, LLC. All rights reserved.
Dundee Real Estate
The median home value in Dundee, MI is $265,900. This is higher than the county median home value of $160,700. The national median home value is $219,700. The average price of homes sold in Dundee, MI is $265,900. Approximately 55.37% of Dundee homes are owned, compared to 35.26% rented, while 9.37% are vacant. Dundee real estate listings include condos, townhomes, and single family homes for sale. Commercial properties are also available. If you see a property you’re interested in, contact a Dundee real estate agent to arrange a tour today!
Dundee, Michigan has a population of 4,049. Dundee is more family-centric than the surrounding county with 36.27% of the households containing married families with children. The county average for households married with children is 28.44%.
The median household income in Dundee, Michigan is $47,353. The median household income for the surrounding county is $59,479 compared to the national median of $57,652. The median age of people living in Dundee is 37.3 years.
Dundee Weather
The average high temperature in July is 83.4 degrees, with an average low temperature in January of 17.4 degrees. The average rainfall is approximately 34.6 inches per year, with 39 inches of snow per year.
