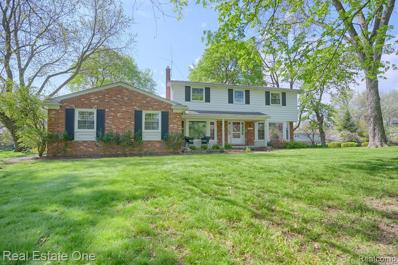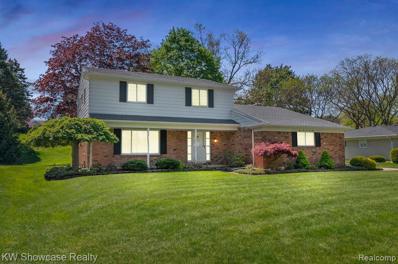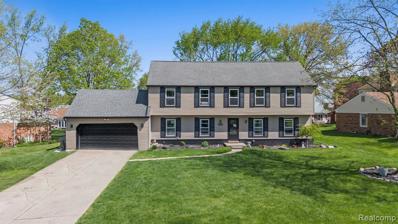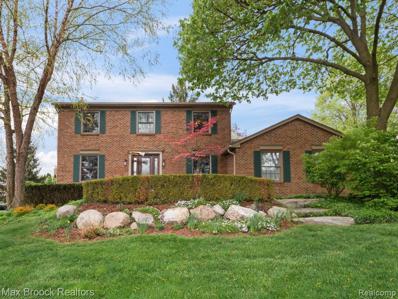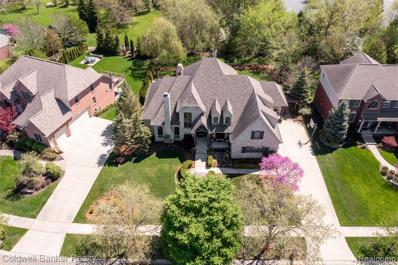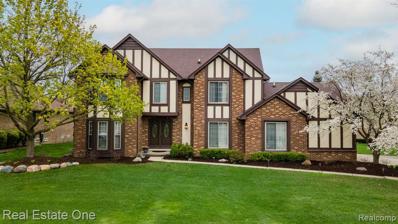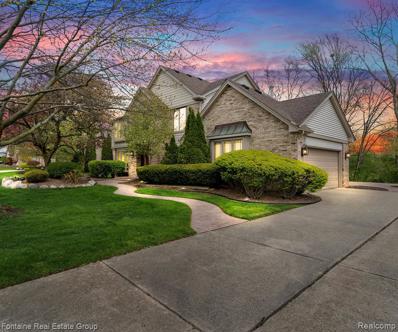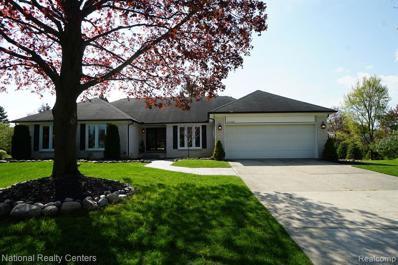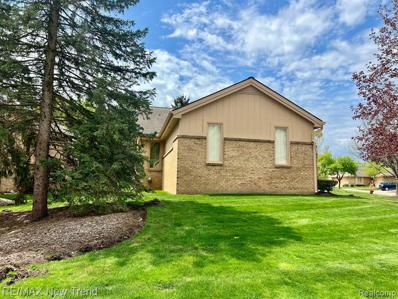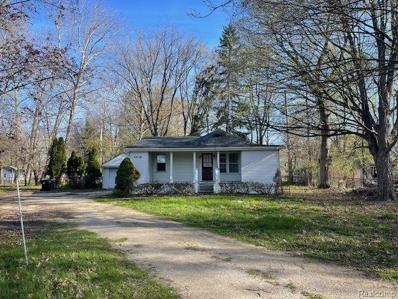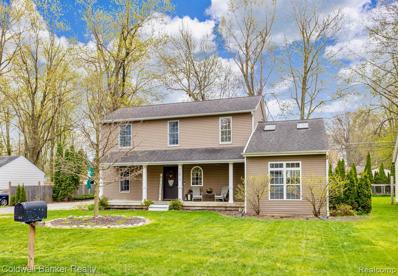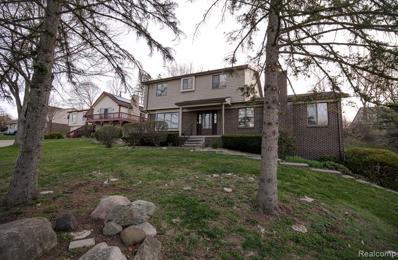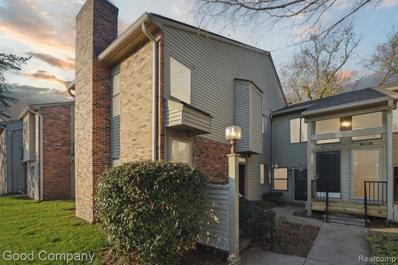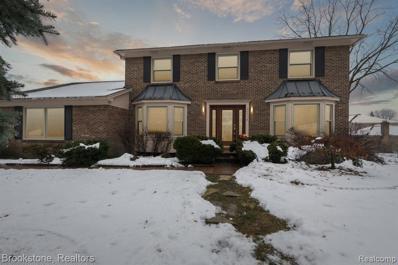Farmington MI Homes for Sale
$465,000
23900 Longacre Farmington, MI 48335
- Type:
- Single Family
- Sq.Ft.:
- 2,648
- Status:
- NEW LISTING
- Beds:
- 4
- Lot size:
- 0.45 Acres
- Baths:
- 3.00
- MLS#:
- 60305024
- Subdivision:
- Woodcroft Sub
ADDITIONAL INFORMATION
$374,900
36669 Saxony Farmington, MI 48335
Open House:
Sunday, 5/5 1:00-4:00PM
- Type:
- Single Family
- Sq.Ft.:
- 2,167
- Status:
- NEW LISTING
- Beds:
- 4
- Lot size:
- 0.28 Acres
- Baths:
- 3.00
- MLS#:
- 60305016
- Subdivision:
- Chatham Hills
ADDITIONAL INFORMATION
Welcome to this charming colonial home nestled in the prestigious Chatham Hills subdivision in historic Farmington. Boasting 4 bedrooms, 2-1/2 baths, and over 2000 square feet of living space, this residence offers comfort and convenience at every turn. Upon entering, you'll be greeted by a warm and inviting atmosphere, highlighted by a cozy fireplace in the family roomââ¬âperfect for gatherings or quiet evenings at home. The spacious layout provides ample room for relaxation and entertainment, while the unfinished basement offers potential for additional living space or storage, catering to your evolving needs. Outside, the Chatham Hills subdivision beckons with its serene surroundings, featuring over 270 homes spread across approximately 40 acres of meticulously maintained parks and common areas. Here, residents can enjoy play areas for children and over 2 miles of paved pathways, ideal for leisurely strolls amidst picturesque scenery. Convenience is key with this location, as the subdivision sits just moments away from major shopping destinations, restaurants, and several major expressways including I-275, I-96, I-696, and M-5, ensuring easy access to all that the area has to offer. Don't miss your chance to make this exceptional property your new homeââ¬âschedule a showing today and experience the best of Farmington living at Chatham Hills!
- Type:
- Single Family
- Sq.Ft.:
- 2,954
- Status:
- NEW LISTING
- Beds:
- 5
- Lot size:
- 0.31 Acres
- Baths:
- 3.00
- MLS#:
- 60304988
- Subdivision:
- Independence Commons No 1
ADDITIONAL INFORMATION
Welcome to this charming, highly sought after, updated colonial in a family friendly neighborhood, with award winning Farmington schools, situated on over ü beautiful lot. Main level flows with open spaces and lots of large windows allowing ample natural light. Kitchen features granite counters, tile floor, stainless steel appliances and a bar counter with seating. Bedroom and ý bath round out the main floor. Second floor boasts the master suite on one side with an ensuite and walk-in closet, 3 additional generous bedrooms and shared full bath on the opposite side allowing for privacy of the master. Unfinished basement provides lots of storage and can be used as a rec room or finished for additional living space with new glass block windows and ceiling painted 2023. Fresh paint throughout 2023. New furnace, A/C and HWT 2014. Close to M-5, I-274 and I-696 for an easy commute. Short drive to Downtown Farmington and all it has to offer as well as other wonderful local shopping, dining and entertainment nearby. **Bathroom ceiling fan being fixed
- Type:
- Single Family
- Sq.Ft.:
- 2,328
- Status:
- NEW LISTING
- Beds:
- 3
- Lot size:
- 0.28 Acres
- Baths:
- 3.00
- MLS#:
- 60304564
- Subdivision:
- Farmington Hills Hunt Club Sub No 3
ADDITIONAL INFORMATION
Move right into this updated and well maintained home in the desirable Farmington Hills Hunt Club subdivision. Renovated kitchen with granite countertops, premium tiled backsplash and stainless appliances opens to backyard with large wood composite deck with retractable awning and Edison-style string lights. Hardwood floors in foyer, living room, dining room and kitchen. Family room with built-in cabinetry with granite countertops and fieldstone gas fireplace. Updated powder room. Primary bedroom en suite with renovated walk-in shower, Jacuzzi and large walk-in closet. (Fourth bedroom is being used for the primary closet and could be converted back.) Two additional bedrooms and full bathroom complete the second floor. Partially finished basement with recessed lighting, glass block windows and handyman workshop with shelving. Beautiful front yard landscaping with boulders and slate steps. Newer brick pavers in front and back of home. Oversized concrete driveway in 2022, Lennox 2-stage high efficiency furnace 2021, newer high efficiency air filtration system 2021, Lennox high efficiency air conditioner 2021 and air humidifier with humidistat 2021. Subdivision includes a common area with a playground, pavilion and walking paths. Walking distance to Hillside Elementary School. Great location close to shopping, restaurants and Farmington Hills Golf Club.
- Type:
- Single Family
- Sq.Ft.:
- 3,873
- Status:
- NEW LISTING
- Beds:
- 5
- Lot size:
- 0.35 Acres
- Baths:
- 6.00
- MLS#:
- 60304432
- Subdivision:
- Halsted Hollow Condo
ADDITIONAL INFORMATION
One of a kind, custom home nestled right in Farmington Hills. French provincial style home w/ imported limestone exterior. Great floor plan w/ plenty of natural lighting. Grand entrance leads to solid oak hardwood floors t/o 1st FL. Great rm w/ stone fireplace & wall of windows overlooking pool, patio & private woods. Gourmet kitchen w/ large island, granite, backsplash, SS app w/ new double oven (2022), Sub-Zero fridge, Wolf gas range, Bosch dishwasher & warmer near microwave. Custom office w/ Pewabic Pottery tile fireplace, built-in bookshelves & desk. 1st FL master suite w/ tray ceiling, 2 WIC, steam shower w/ frameless shower door. Finished walkout w/ wet bar including new dishwasher (2022), mini fridge & ice maker, large rec rm, workout rm, full bathroom &. billiard rm. Backyard oasis w/ two tier paver patio, gas line for grilling, new pond (2023), fireplace, rock scape, waterfall & extravagant pool ââ¬â featuring gunite, slide, new pool pump (2022), automatic pool cover (2021), pool heater (2020). All new light fixtures (2024), stairs carpet runner (2024), interior & exterior paint (2024), furnace 2x (2022, 2023), A/C 2x (2022, 2023), LED landscape lighting (2023), sump pump w/ back up sump pump (2021) & whole house water filtration system (2019). Sought after Farmington schools. Close to downtown Farmington, shopping & dining. Easy highway access.
$535,000
23028 Fox Farmington Hills, MI 48335
- Type:
- Single Family
- Sq.Ft.:
- 2,915
- Status:
- NEW LISTING
- Beds:
- 4
- Lot size:
- 0.25 Acres
- Baths:
- 3.00
- MLS#:
- 60304342
- Subdivision:
- Meadowglen
ADDITIONAL INFORMATION
** SPECTACULAR TUDOR STYLE HOME in the GORGEOUS FARMINGTON SQUARE NEIGHBORHOOD ** This upscale Open Concept Home was completely remodeled in 2017. Enjoy a stunning custom Kitchen with high-end cabinetry, granite countertops, arabesque tiled backsplash, SS appliances, walk-in pantry, beautiful luxury vinyl wood plank flooring throughout first floor plus modern lights and fixtures. The expansive Great Room has vaulted ceilings and a new floor-to-ceiling fireplace facade (2019) plus w/custom window treatments. The Library/Office has double glass doors and don't miss the Living and Dining Rooms, for endless entertainment. ** UPSTAIRS ** Discover 4 Bedrooms/2 Bathrooms - a Large Primary Suite with walk-in closet plus a remodeled LUXURY Full Bathroom featuring: Travertine flooring, oversized euro glass primary shower, luxurious freestanding tub, and dual custom vanities with granite countertops. Three additional spacious bedrooms share an amazing Remodeled Full Bathroom w/shower/tub and double vanity w/granite countertops. Enjoy neutral decor and quality Sherwin Williams paint throughout home. The home includes a First Floor Laundry room and a Beautifully remodeled Guest Powder room. Finally, the basement is a huge open space - ready to make it your own! A fabulous neighbor hood, and only 6 houses down from beautifully maintained Common Area PARK with Playground - for endless enjoyment. Note: NEW Lennox HVAC system (2022), w/smart thermostat and transferrable warranty. Enjoy NEW landscaping Front and Back (2021), FRESH Exterior Paint (2022). CLOSE TO EVERYTHING - MOVE-IN READY!!! Close to Restaurants, Entertainment, and Expressway Access!! ** BATVAI ** ENJOY THE 3D VIDEO TOUR **
Open House:
Saturday, 5/4 1:00-3:00PM
- Type:
- Single Family
- Sq.Ft.:
- 2,766
- Status:
- NEW LISTING
- Beds:
- 4
- Lot size:
- 0.25 Acres
- Baths:
- 3.00
- MLS#:
- 60304068
- Subdivision:
- Green Valley Estates No 2
ADDITIONAL INFORMATION
Welcome To This Elegant And Timeless Two Story Colonial In Desirable Green Valley Estates. Enjoy Your Beautiful Maintenance-Free Stamped Concrete Pathway To The Freshly Updated Custom Front Door With Side Panels Surrounded With Custom Lighting. Upon Entering You Walk Into The Spacious Foyer And Are Surrounded By The Beautifully Updated Flooring. Over The Last Few Years There Has Been Nearly $200,000.00 Of Improvements And Updates Throughout The Home. Highlights Include New Windows And Door Wall In 2019 With A Transferable Warranty, Furnace/Air Conditioning Were Replaced Including Air Cleaner And Humidifier In 2018. The Kitchen And First Floor Powder Room Updated In 2018, Including All New Kitchen Appliances. The Home Also Offers A Home Office With Double French Doors Right Off Of The Foyer, A Formal Dining Area, Living Room, Eat-In Kitchen, Family Room With A Lovely Brick Gas Fireplace And A First-Floor Laundry. You Will Find The Same Attention To Detail On The Second Floor With An Exquisitely Updated Ensuite With Soaking Tub And Oversized Shower That Gives You A Spa-Like Experience. Completely Renovated Full Bath For Kids Or Guests. Other Improvements In 2020 Include Large Stamped Concrete Patio, Siding, Gutters, Gutter Guards and Sump Pump. This Home Has Been Extremely Well Cared For And Maintained Which Is Evident Throughout.
Open House:
Sunday, 5/5 1:00-4:00PM
- Type:
- Single Family
- Sq.Ft.:
- 2,350
- Status:
- NEW LISTING
- Beds:
- 3
- Lot size:
- 0.26 Acres
- Baths:
- 3.00
- MLS#:
- 60304118
- Subdivision:
- Meadowglen
ADDITIONAL INFORMATION
IMMACULATE & MOVE IN READY on this beautiful well designed and open floor plan on this 2350 sq. ft. 3 bedroom 2.5 bath brick ranch with aluminum trim with brick paver walk way. Enter this home through a new fiberglass double door entry way into this large foyer with crown moldings, leading to a huge great room with tray beamed ceiling, gas fireplace with raised hearth and granite top highlighted with a door wall on each side for all that natural lighting and recessed lighting, large formal dining with super ceiling medallion, French Doors, crown molding and second entry to the kitchen. The walk in pantry and butlers pantry/coffee bar area next to the kitchen gives an extra convenience. Lots of room for several chefs in this oversized kitchen with built in stainless steel appliances, quartz counter tops, oversized kitchen window overlooking a manicured yard, luxury vinyl plank flooring, recessed lighting and a 9' door wall that walks out to a raised brick & cement patio with custom railing and a gas BBQ. Master bedroom w/double door entry, walk in closet, oversized bedroom window, crown molding and spacious master bath, 2nd bedroom has a walk in closet. Huge 2,242 sq. ft. carpeted basement plumb for a full bath - shower pan already there, partitioned & carpeted storage room, glass block bsmt windows some are vented, hot water pipes are insulated wrapped, attached & fully drywalled and insulated 2.5 car garage with direct access, insulated garage door with opener w/back up battery, super landscaped yard with full 6 zones sprinklers, Newer Wallside vinyl clad & natural grain windows with a 35 year warranty, double door fiber glass entry door, vinyl trim & gutters, extra blown in attic insulation, stainless steel kitchen appliances, carpeting & luxury vinyl flooring, quartz & granite tops, faucets, glass block basement windows some vented, brick paver walkway, freshly painted and tons more. Smoke Free Home EXCLUDE CORNICE BOARDS IN GREAT ROOM AND FORMAL DINING ROOMS.
ADDITIONAL INFORMATION
Highly sought after detached ranch condo in the River Ridge community. 2-bedroom 3 full bath home with attached 2 car garage available for immediate occupancy. Nice and roomy with a eat in kitchen as well as a formal dining room. Great room with gas fireplace. Primary bedroom with walk in closet and full bath including tub as well as separate tile shower. Main bath also has a tub/shower. Main floor laundry. Finished basement with additional full bath, rec room and additional room for an office. Plenty of extra storage as well.
- Type:
- Single Family
- Sq.Ft.:
- 1,360
- Status:
- Active
- Beds:
- 3
- Lot size:
- 0.91 Acres
- Baths:
- 2.00
- MLS#:
- 60303556
- Subdivision:
- Farmington Acres
ADDITIONAL INFORMATION
Three bedroom, bath and a half ranch. This home has an open floor plan, large lot, basement area, attached garage, utility room, and a newer kitchen. This home has solid potential.
Open House:
Sunday, 5/5 12:00-2:00PM
- Type:
- Single Family
- Sq.Ft.:
- 1,979
- Status:
- Active
- Beds:
- 3
- Lot size:
- 0.23 Acres
- Baths:
- 3.00
- MLS#:
- 60302699
- Subdivision:
- Tarabusi Roseland Gardens
ADDITIONAL INFORMATION
Nestled in the heart of Tarabusi Roseland Gardens sub, this beautiful 2008 built home has so much to offer! The location is great; only about a mile and a half to Downtown Farmington which offers small town charm with itââ¬â¢s historic buildings, and easy access to various amenities; from shops and restaurants to community events and the summer farmerââ¬â¢s market. Freeway access is a breeze, and there are many parks in close proximity. The large and inviting covered front porch sets the tone for the home's warmth and hospitality. You will enjoy the benefits of a newer built home, with a terrific open floor plan, the big island kitchen, and a large great room and dining room that boasts soaring vaulted ceilings and skylights. You will benefit from the convenience and flexibility of a first floor library/office or possible 4th bedroom, along with a first floor laundry and powder room. Upstairs you will discover a large primary bedroom suite with a walk-in closet and a Travertine tiled private bath w/separate shower and jetted tub. Two more bedrooms, and another full bath complete the second level. Step outside through the kitchen doorwall to a massive deck that overlooks a large fenced in yard; perfect for entertaining your friends and family! The big detached garage offers an abundance of storage space, with a full staircase that leads to a huge attic storage area. This garage attic has potential for finishing if you would like to create a fun flex space. Additionally, being part of the highly rated Farmington School District and having no HOA restrictions are added bonuses! Larger lots throughout the sub add to the overall ambiance. Don't wait too long!
- Type:
- Single Family
- Sq.Ft.:
- 1,009
- Status:
- Active
- Beds:
- 3
- Lot size:
- 0.23 Acres
- Baths:
- 3.00
- MLS#:
- 70401473
ADDITIONAL INFORMATION
New Construction, 'The Alexa', is a custom home designed by the builder. Open first floor plan with 9 ft. ceiling, Designer Kitchen with Island, Granite counter tops. Dishwasher & Microwave. Breakfast nook with Bay windows and 6' door wall. Private library or formal dining room. Hardwood Floor in Kitchen, Nook and Foyer. Oversize Gas Fireplace in Great Room. Large Master Suite with extra windows to bring in the natural light, Walk-in-Closet and a second closet. Extra-large Master Bath with tub and full ceramic shower, double vanity, and linen closet. Second floor laundry room. Huge Bonus Room could be fourth bedroom. Extra deep basement with egress window. Brick and vinyl siding, making this home maintenance free, Home is loaded with all the Bells & Whistles. Taxes to be determined.
- Type:
- Single Family
- Sq.Ft.:
- 2,350
- Status:
- Active
- Beds:
- 4
- Lot size:
- 0.38 Acres
- Baths:
- 4.00
- MLS#:
- 60301582
- Subdivision:
- Chatham Hills No 3
ADDITIONAL INFORMATION
Magnificent "Updated" Tri Level with extra "bedroom" and full bathroom in lower level! High On A Hill - Absolutely Gorgeous Lot With Multi-Level Gardens And Large Deck - Decorated. Perfect Light Neutral Tones, Updated Kitchen With New Flooring Throughout, New Cabinets and Appliances in Kitchen, Finished Basement, Over- Sized Garage, Sprinkler, Etc. "Mint Cond."
- Type:
- Condo
- Sq.Ft.:
- 767
- Status:
- Active
- Beds:
- 1
- Baths:
- 1.00
- MLS#:
- 60301483
- Subdivision:
- Creekside Condo Occpn 1795 - Farmington Hills
ADDITIONAL INFORMATION
Step into this exquisitely updated one-bedroom condo boasting opulent engineered flooring and an expansive open floor plan. The vast living and dining space is bathed in natural light, creating an inviting atmosphere. The kitchen is a culinary haven with granite countertops and stainless steel appliances, while a spacious laundry room doubles as extra storage. The primary bedroom is a retreat, featuring a huge walk-in closet fitted with a sliding barn door. The modern and sleek bathroom is illuminated perfectly, offering both style and comfort. Abundant storage options and closets seamlessly integrate into the condo, and a generous private patio provides the perfect outdoor sanctuary. As if that weren't enough, the community offers a gym, pool, and tennis court, a common area for entertaining large groups, making this condo a complete haven for residents. First parking lot on the left, unit is south facing in building 15.
- Type:
- Single Family
- Sq.Ft.:
- 2,179
- Status:
- Active
- Beds:
- 4
- Lot size:
- 0.3 Acres
- Baths:
- 3.00
- MLS#:
- 60284730
- Subdivision:
- Farmington Hills Hunt Club Sub No 2
ADDITIONAL INFORMATION
Back on the market financing fell through. Beautiful colonial in highly desired Hunt Club subdivision. Fresh paint and newer windows throughout the home. Kitchen opens up to the family room with natural fireplace, wood beam ceiling and, door wall to spacious deck. Formal dining and living room, Library has built-ins and hardwood floors. 1st floor laundry.Gorgeous wooded setting and manicured yard. Very well maintained home that is in extremely good condition. Located close to shopping, expressways and local entertainment. Top rated Farmington schools.

Provided through IDX via MiRealSource. Courtesy of MiRealSource Shareholder. Copyright MiRealSource. The information published and disseminated by MiRealSource is communicated verbatim, without change by MiRealSource, as filed with MiRealSource by its members. The accuracy of all information, regardless of source, is not guaranteed or warranted. All information should be independently verified. Copyright 2024 MiRealSource. All rights reserved. The information provided hereby constitutes proprietary information of MiRealSource, Inc. and its shareholders, affiliates and licensees and may not be reproduced or transmitted in any form or by any means, electronic or mechanical, including photocopy, recording, scanning or any information storage and retrieval system, without written permission from MiRealSource, Inc. Provided through IDX via MiRealSource, as the “Source MLS”, courtesy of the Originating MLS shown on the property listing, as the Originating MLS. The information published and disseminated by the Originating MLS is communicated verbatim, without change by the Originating MLS, as filed with it by its members. The accuracy of all information, regardless of source, is not guaranteed or warranted. All information should be independently verified. Copyright 2024 MiRealSource. All rights reserved. The information provided hereby constitutes proprietary information of MiRealSource, Inc. and its shareholders, affiliates and licensees and may not be reproduced or transmitted in any form or by any means, electronic or mechanical, including photocopy, recording, scanning or any information storage and retrieval system, without written permission from MiRealSource, Inc.
Farmington Real Estate
The median home value in Farmington, MI is $262,600. This is higher than the county median home value of $248,100. The national median home value is $219,700. The average price of homes sold in Farmington, MI is $262,600. Approximately 57.99% of Farmington homes are owned, compared to 35.85% rented, while 6.17% are vacant. Farmington real estate listings include condos, townhomes, and single family homes for sale. Commercial properties are also available. If you see a property you’re interested in, contact a Farmington real estate agent to arrange a tour today!
Farmington, Michigan 48335 has a population of 81,235. Farmington 48335 is less family-centric than the surrounding county with 33.02% of the households containing married families with children. The county average for households married with children is 33.38%.
The median household income in Farmington, Michigan 48335 is $76,637. The median household income for the surrounding county is $73,369 compared to the national median of $57,652. The median age of people living in Farmington 48335 is 43.7 years.
Farmington Weather
The average high temperature in July is 82.7 degrees, with an average low temperature in January of 15.4 degrees. The average rainfall is approximately 33 inches per year, with 33.8 inches of snow per year.
