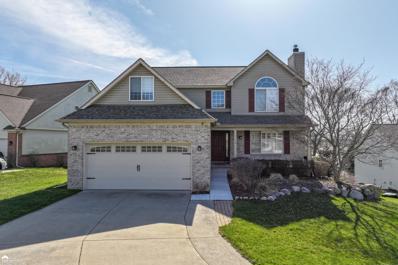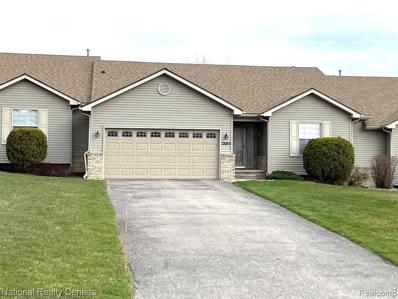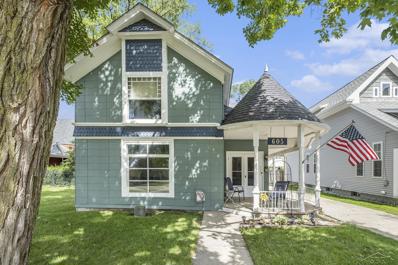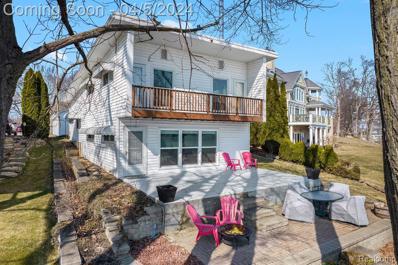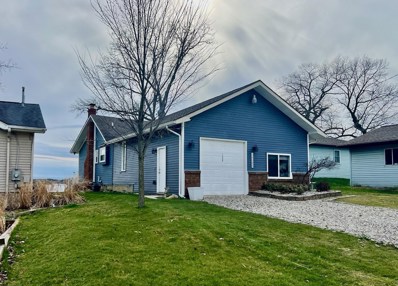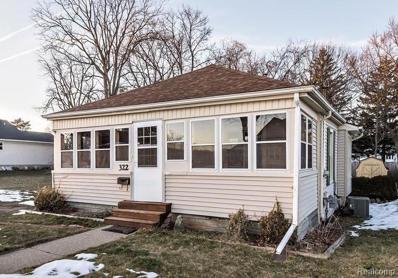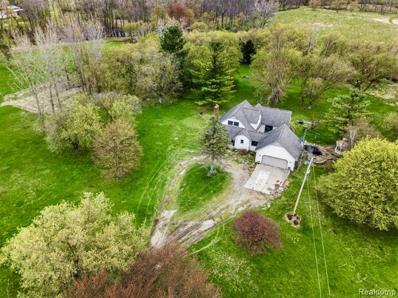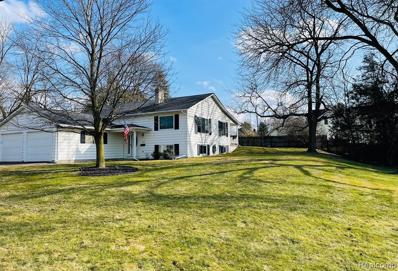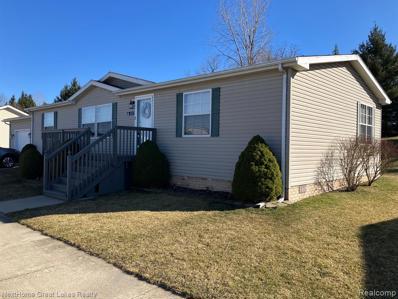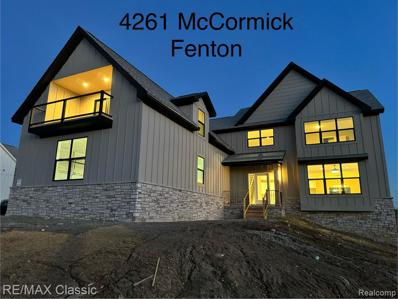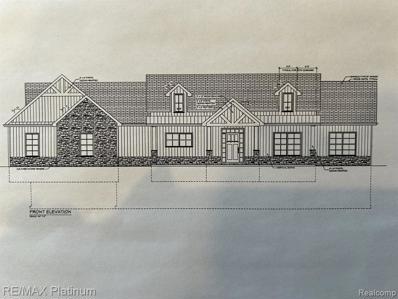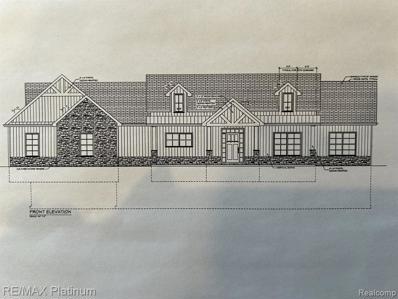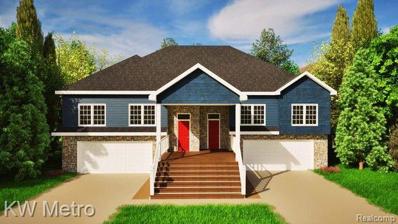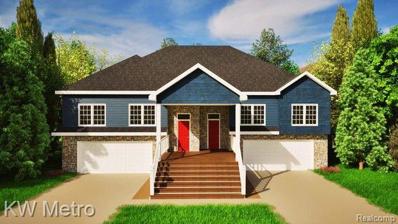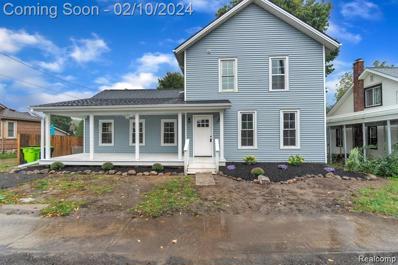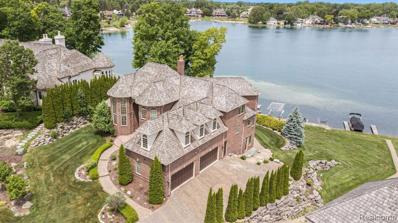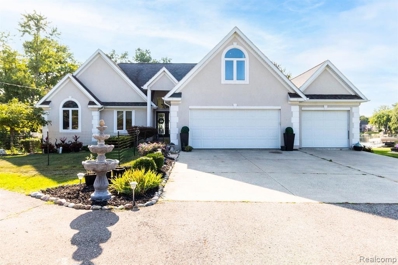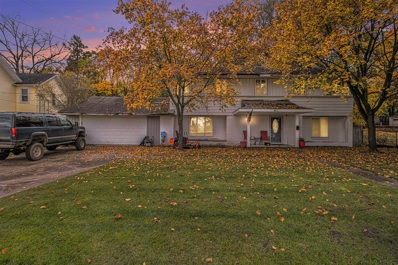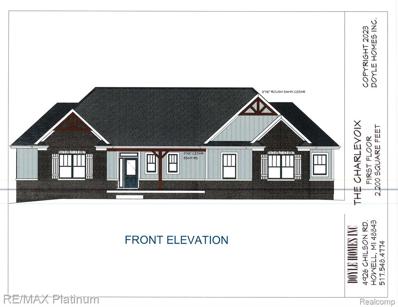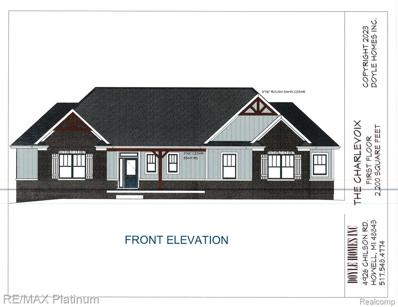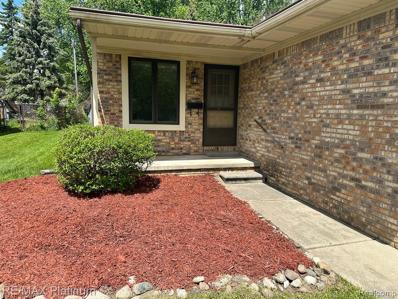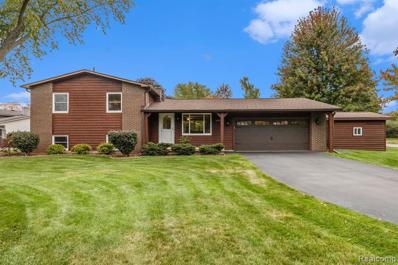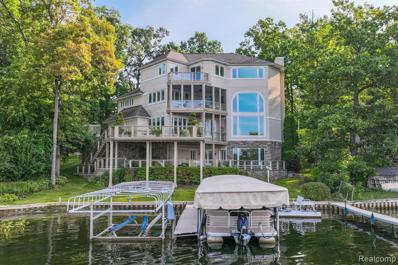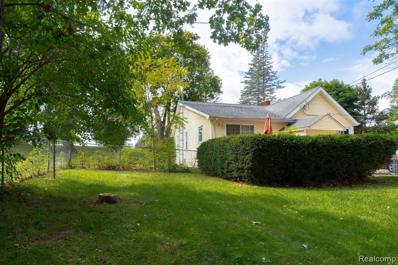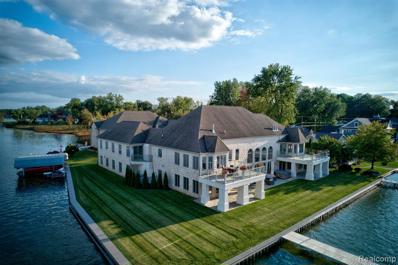Fenton MI Homes for Sale
$379,900
900 Plumtree Fenton, MI 48430
- Type:
- Single Family
- Sq.Ft.:
- 2,096
- Status:
- Active
- Beds:
- 4
- Lot size:
- 0.22 Acres
- Baths:
- 3.00
- MLS#:
- 50138287
- Subdivision:
- Orchard Hills Condo
ADDITIONAL INFORMATION
LOCATION! LOCATION! LOCATION! Welcome home to this beautiful home in Orchard Hills of Fenton and award winning Fenton Schools! 3014 Sq Ft of finished living space featuring 3 bedrooms, 2.5 bathrooms, and Bonus/Media room. Full finished walkout basement with possible 4th bedroom and additional room that could be used as office/den. You will appreciate the spacious rooms, tall ceilings, recessed lighting and updated flooring. Gorgeous, updated kitchen with plenty of granite counter space, stainless steel appliances and large attached dining area. Living room features a gas fireplace surrounded by natural stone tile. Master suite with cathedral ceilings, walk in closet and private bath. Beautiful lot, 2 car garage, private deck. Ideal location close to shopping, schools, expressways, and downtown Fenton where you can enjoy a walk by the river, restaurants, shops and library. New roof in 2021 with transferable warranty. This home has it all. Great for entertaining and making memories. Will not last long. Commission based on net sales price. Call today for a private showing!
$297,900
12055 Boldrey Fenton, MI 48430
- Type:
- Condo
- Sq.Ft.:
- 1,526
- Status:
- Active
- Beds:
- 2
- Baths:
- 2.00
- MLS#:
- 60298257
- Subdivision:
- Fenton Orchards Condo
ADDITIONAL INFORMATION
GREAT LOCATION MINUTES TO DOWNTOWN FENTON, WITH ALL THE DINING AND ENTERTAINMENT THAT IT HAS TO OFFER AND EASY COMMUTE TO US23. LOCATED BACK OFF THE MAIN ROAD AND BACKING TO A SECLUDED NATURE AREA FOR PEACE AND QUIET AND PRIVACEY. RANCH UNIT WITH A GREAT OPEN FLOOR PLAN WITH SOARING CATHEDRAL CEILINGS THROUGHOUT, AND LARGE WINDOWS FOR GREAT LIGHT. THE ENTRY FOYER OPENS TO A SPACIOUS GREAT ROOM WITH A GAS FIREPLACE, CATHEDRAL CEILING AND OPENS TO THE FORMAL DININGROOM WITH HARDWOOD FLOORING AND DOORWALL TO A REAR PATIO. PERFECT LAYOUT FOR ENTERTAINING. THE KITCHEN OFFERS MORE CATHEDRAL CEILINGS, UPGRADED CABINETS, GRANITE COUNTERS, BUILT IN MICROWAVE, DISHWASHER, HARDWOOD FLOORING AND OPEN COUNTER TO THE DININGROOM. A PRIVATE MASTER SUITE HAS A SERENE VIEW OF THE REAR YARD, HIGH CATHEDRAL CEILING, CEILING FAN, LARGE WALK IN CLOSET AND A CERAMIC BATH WITH LARGE CERAMIC STEP IN SHOWER. THE SECOND BEDROOM IS SPACIOUS WITH GOOD CLOSET SPACE. SPACIOUS CERAMIC MAIN BATH. NICE SIZED LAUNDRY JUST OFF THE REAR ENTRY FROM THE GARAGE. THE BASEMENT IS HUGE AND GIVES YOU THE OPPORTUNITY TO DOUBLE YOUR USEABLE SPACE. IT HAS AN EGRESS WINDOW AND ROUGH PLUMBING FOR ANOTHER FULL BATH. THE UTILITIES ARE OFF TO THE END SO THAT IT DOES NOT BREAK UP THE FLOW OF THE BASEMENT. LARGE 200 AMP SERVICE FOR PLENTY OF CAPACITY TO FINISH THE BASEMENT. THE COMPLEX JUST INSTALLED NEW ROOFS 2 YEARS AGO, SO NO CONCERN ABOUT A SURPRISE ROOFING ASSESSMENT. BATVAI.
$319,900
605 S Leroy Fenton, MI 48430
- Type:
- Single Family
- Sq.Ft.:
- 1,768
- Status:
- Active
- Beds:
- 4
- Lot size:
- 0.12 Acres
- Baths:
- 2.00
- MLS#:
- 50137550
- Subdivision:
- Dibbleville
ADDITIONAL INFORMATION
Experience the allure of downtown Fenton living in the cherished Dibbleville community! This unique opportunity presents a 4-bedroom home, including a convenient main-floor bedroom & laundry, seamlessly combining comfort and style. The main floor caters to practical living with laundry facilities, while elegant hardwood flooring graces the hallway, living, and formal dining areas. Your private outdoor retreat awaits in the backyard, featuring a deck and rock landscaping designed for cozy evenings. Enjoy the simplicity of a low-maintenance yard and the security of a two-car garage. Recent 2023 updates enhance both appeal and functionality, including fresh paint in the living/dining areas, replaced water lines to the bathroom, and new vinyl plank flooring upstairs. Schedule a private tour today and discover downtown living with the perfect blend of historic charm and modern comfort!
$599,999
13373 Lake Shore Fenton, MI 48430
- Type:
- Single Family
- Sq.Ft.:
- 1,872
- Status:
- Active
- Beds:
- 4
- Lot size:
- 0.21 Acres
- Baths:
- 2.00
- MLS#:
- 60297726
ADDITIONAL INFORMATION
60 feet of beautiful frontage on all-sports Lake Fenton! Enjoy waterfront living with this 4 bedroom, 2 bath charmer featuring almost 1900 square feet. Windows showcase gorgeous lake views from the spacious living room, which offers access to the patio. The extra-large kitchen features a breakfast bar, plenty of counter space & storage, and is open to the dining area. A spacious primary bedroom has access to the deck with incredible lake views. Beautiful outdoor spaces take advantage of the best views of the lake and include an upper-level deck, a multi-level patio, and large backyard leading down to the water, all shaded by established trees. The roomy 4 car garage offers plenty of parking & storage. Don't miss this incredible opportunity to be on Lake Fenton!
$519,900
14286 Eastview Fenton, MI 48430
- Type:
- Single Family
- Sq.Ft.:
- 1,201
- Status:
- Active
- Beds:
- 3
- Lot size:
- 0.15 Acres
- Baths:
- 2.00
- MLS#:
- 50137375
- Subdivision:
- McGinnis Beach
ADDITIONAL INFORMATION
Welcome home to this updated waterfront ranch on All-Sports Lake Ponemah with boat access to Tupper and Squaw Lake as well! You will love the Million Dollar view and the gorgeous sunsets from this west facing exposure. New kitchen with light airy cabinets, beautiful granite countertops, a glass backsplash and stainless appliances. A stone fireplace with a gas log creates a cozy living room open to the kitchen-great for entertaining. New low maintenance laminate floors throughout much of the home. The attached garage offers convenient storage for all of your lake gear and a great workshop area. Nice yard leading down to the sandy shoreline where a large paver patio offers yet another area to relax complete with a firepit and sandy area. A sandy beach, a large composite deck and an aluminum and vinyl roll in dock complete this waterfront home. Original structure toward lake built in 1935, Addition from Dining room back was added in last 20 years. Move in Ready! Possession close plus 60 days. Open House 4/6/24 from 12-2. No showings before 4/6/24.
$215,000
322 W Caroline Fenton, MI 48430
- Type:
- Single Family
- Sq.Ft.:
- 822
- Status:
- Active
- Beds:
- 2
- Lot size:
- 0.14 Acres
- Baths:
- 1.00
- MLS#:
- 60296111
ADDITIONAL INFORMATION
Downtown Fenton location! Enjoy close proximity to downtown Fenton's many restaurants, stores, & events with this 2 bedroom charmer featuring light-filled spaces including a 3-season room and spacious living room. Basement has plenty of room for storage. Enjoy outdoor meals on the deck overlooking the backyard, where you'll find a large storage shed. Updated doors & new alarm system. Call for a private tour today!
- Type:
- Single Family
- Sq.Ft.:
- 2,115
- Status:
- Active
- Beds:
- 3
- Lot size:
- 10.01 Acres
- Baths:
- 2.00
- MLS#:
- 70395229
ADDITIONAL INFORMATION
*Do not go to home without an agent. Home has been reduced due to relocation. Motivated seller-All offers will be considered. What a find. Home sits on 10 picturesque acres w/ unimaginable views. There are deer most days & what a beautiful site from the new hot tub (10/23), looking out over the mature trees & watching the deer lay under the trees & often times napping. There is a creek on back side of the property.Family Rm has gas fireplace & vaulted ceiling. The dining room leads to 1 of 3 decks, all of which are surrounded by beautiful garden beds.New fridge in 2023Mud room updated w/ new raised washer/gas dryer 2023. Original hardwood stairsBoiler - baseboard heating system 10/30/20.Partially finished basement.Fully grown Apple tree that produces tons of apples.
$285,000
412 3RD Fenton, MI 48430
- Type:
- Single Family
- Sq.Ft.:
- 1,290
- Status:
- Active
- Beds:
- 3
- Lot size:
- 0.16 Acres
- Baths:
- 2.00
- MLS#:
- 60292023
- Subdivision:
- Booth And Miles Northern Add
ADDITIONAL INFORMATION
Charming Fenton home meticulously cared for offering 2300+sqft of living space. This residence boasts a thoughtfully designed floor plan, maximizing natural light and providing picturesque views. The beautifully manicured yard features mature trees, creating a park-like ambiance. Recent updates enhance the home, including a granite-adorned bathroom with a step-in shower, luxurious vinyl flooring in the kitchen, breakfast nook, and three bedrooms. Enjoy modern conveniences like central air conditioning, shed, and a whole house generator. The property's prime location allows for a short walk to downtown Fenton's vibrant shops, restaurants, the community center, and Tomek Elementary. Outdoor enthusiasts will appreciate the proximity to recreational opportunities at Dauner Nature Preserve, Seven Lakes State Park, and Bush Park offering hiking, biking, and kayaking experiences. Conveniently situated between US23 and I-75, commuting is a breeze. Medical campuses, including Hurley, McLaren, and Ascension, are all within a 10-15 minute drive. There are 2 vacant lots available for sale separately on MLS#20240022643.
$79,999
6157 Addison Fenton, MI 48430
- Type:
- Single Family
- Sq.Ft.:
- 1,568
- Status:
- Active
- Beds:
- 3
- Lot size:
- 0.2 Acres
- Baths:
- 2.00
- MLS#:
- 60291454
- Subdivision:
- Cider Mill Crossing Sub
ADDITIONAL INFORMATION
3 Bed, 2 bath, 1300sqft home with a garage in Cider Mill Crossings, Fenton. This home sits on a large large lot with the tree line behind the home. The park has community pool, park/picnic area and basketball court. Spacious master suite with a bath tub, shower and laundry room Open concept kitchen, dining and living room. Central Air and forced air heat. Large front deck and back patio with room to play in the back yard. Minutes to downtown Fenton. 2003 Patriot Homes Model.
$734,899
4261 McCormick Fenton, MI 48430
- Type:
- Single Family
- Sq.Ft.:
- 3,566
- Status:
- Active
- Beds:
- 4
- Lot size:
- 0.35 Acres
- Baths:
- 4.00
- MLS#:
- 60289822
- Subdivision:
- Liberty Shores Condo
ADDITIONAL INFORMATION
6.5 % interest on a 30 year fixed rate. No gimmicks and not a 2/1 buy down. Builder offering Straight fixed rate 6.5% Ready for move in. This Beautiful Pond setting home with walk out basement has Certificate of occupancy completed. 1st floor master suite boasts an open floor plan, Quartz counters throughout Island Kitchen open to nook & Great room. Hardwood floors. Large Master w/2 person all Tile Shower, Euro Glass & free standing tub, Dual Quartz Vanities & large walk in closet. Mudroom & laundry area is huge. In-law / Princess suite upstairs plus Jack n Jill bedroom bath combination a loft office area & Massive Bonus room with glass balcony views to the lake. This home is ready to show and sell. 2 other spec homes and other lots in Milford, Hartland, Highland, Novi ,Plymouth & Fenton available. We can build on Your lot or ours. Your plan or ours. Currently building 1 SOLD homes in the Wind Valley Sub now & only 1 other lot left. Only 3 lots left in Cobblestone of Highland and 183 Briarwood Highland pole barns & fences allowed. 4355 Jackson in White Lake across from the lake also available to purchase house is complete & ready to move in awesome Sunset views.
$669,900
Lot 67 Preserve Fenton, MI 48430
- Type:
- Single Family
- Sq.Ft.:
- 2,150
- Status:
- Active
- Beds:
- 3
- Lot size:
- 1.11 Acres
- Baths:
- 3.00
- MLS#:
- 60289679
- Subdivision:
- The Preserve
ADDITIONAL INFORMATION
Have You Been Looking for a Walkout Ranch in a GREAT Community? Consider This To Be Built Home Custom Crafted By Belanger Builders ~ Steve Belanger Has Been Building Premium Homes in the Livingston County Area for Many Years, Investigate His Reputation, You Will Be Impressed! Steve Can Build This Craftsman Style Ranch or Most Any Other Plan That Will Meet the Preserve Community Restrictions ~ The 2150 Currently Planned is a Split Ranch (Guest Bedrooms Are at Opposite End of the Home From the Primary Suite For Added Privacy) With an Open Floor Plan Concept and Quality Finishes Throughout and Attention to Detail ~ The Preserve is a Golf Course Community (The Preserve was Designed By the Late Arnold Palmer) But There are No Membership Requirements to the Golf Course Component ~ This is a Great Public Course When You Have Leisure Time or Can Enjoy the Beautiful Clubhouse and the Great Restaurant ~ You Also Have the Option to Purchase Lot 67 and Use a Different Builder and Build Now or Later ~ Lot Only Price is $79,900.00 ~ Great Real Estate is Hard to Fine in this Market, Lets Helps You Take Advantage of This Superb Real Estate Investment!
$669,900
Preserve Drive Tyrone Twp, MI 48430
- Type:
- Single Family
- Sq.Ft.:
- 2,150
- Status:
- Active
- Beds:
- 3
- Lot size:
- 1.11 Acres
- Year built:
- 2024
- Baths:
- 2.10
- MLS#:
- 20240009389
- Subdivision:
- The Preserve
ADDITIONAL INFORMATION
Have You Been Looking for a Walkout Ranch in a GREAT Community? Consider This To Be Built Home Custom Crafted By Belanger Builders ~ Steve Belanger Has Been Building Premium Homes in the Livingston County Area for Many Years, Investigate His Reputation, You Will Be Impressed! Steve Can Build This Craftsman Style Ranch or Most Any Other Plan That Will Meet the Preserve Community Restrictions ~ The 2150 Currently Planned is a Split Ranch (Guest Bedrooms Are at Opposite End of the Home From the Primary Suite For Added Privacy) With an Open Floor Plan Concept and Quality Finishes Throughout and Attention to Detail ~ The Preserve is a Golf Course Community (The Preserve was Designed By the Late Arnold Palmer) But There are No Membership Requirements to the Golf Course Component ~ This is a Great Public Course When You Have Leisure Time or Can Enjoy the Beautiful Clubhouse and the Great Restaurant ~ You Also Have the Option to Purchase Lot 67 and Use a Different Builder and Build Now or Later ~ Lot Only Price is $79,900.00 ~ Great Real Estate is Hard to Fine in this Market, Lets Helps You Take Advantage of This Superb Real Estate Investment!
- Type:
- Condo
- Sq.Ft.:
- 1,800
- Status:
- Active
- Beds:
- 3
- Baths:
- 3.00
- MLS#:
- 60288187
- Subdivision:
- Whispering Pines Village Condos
ADDITIONAL INFORMATION
Brand New Construction in Whispering Pines Condo Community - To Be Built 3-Bedroom, 3-Bath, 2-Car Garage Maintenance-Free Living within Walking Distance to Downtown Fenton. Stylish Spaces for Comfort & Entertaining are Featured in this Open Floorplan with GE Stainless Steel Appliances, Granite Countertops & Island with Bar Seating & Vinyl Plank Flooring. Or Carve Out a Private Space in the Master Suite with Private Bath with Granite Countertop & Large Walk-In Closet. Lower Area Highlighted by the Bar Area and Living Room also Includes the Third Bedroom & Third Bath. Energy Efficient Abounds with 96% Efficient Furnace & Central Air, Water Heater & Silverline Low E Windows. Buy Now & Make Your Own Interior Selections for Your Dream Home!
- Type:
- Condo
- Sq.Ft.:
- 1,800
- Status:
- Active
- Beds:
- 3
- Baths:
- 3.00
- MLS#:
- 60288174
- Subdivision:
- Whispering Pines Village Condos
ADDITIONAL INFORMATION
Whispering Pines Condo Community -To Be Built. All the Benefits of The Latest in New Construction & Home Design Features Plus 3 Bedrooms, 3 Baths, 2-Car Garage & Walkability to Downtown Fenton. Enjoy the Open Floorplan with Kitchen Featuring GE Stainless Steel Appliances, Pantry, Granite Countertops & Island with Bar Seating. The Primary Bedroom Suite has Private Bath with Granite Countertop and Large Walk-in Closet. Two Other Bedrooms with Adjacent Baths with Granite Countertops and Showers. Lower Level Finished with Entertaining Area Including Living Room and Bar Area. Energy Efficiency Featured with Central Air, 96% Efficient Furnace, 50 Gallon Efficient Water Heater & SIlverline Low E WIndows. Live the Carefree Life with No Maintenance Exterior. Buy Now & Make Your Own Interior Color Selections!
$349,900
300 E Ellen Fenton, MI 48430
- Type:
- Single Family
- Sq.Ft.:
- 2,156
- Status:
- Active
- Beds:
- 3
- Lot size:
- 0.16 Acres
- Baths:
- 2.00
- MLS#:
- 60287022
ADDITIONAL INFORMATION
***LOCATION, LOCATION, LOCATION! ***Welcome home to downtown Fenton! Walking distance to River Park, Library, Restaurants and Shops. Brand new carpet throughout. You will appreciate the spacious rooms, tall ceilings, recessed lighting and updated flooring. You will love the gorgeous, updated kitchen with plenty of granite counter space, the large window over looking Fenton Mill Pond, stainless steel appliances and large dining area. Enjoy the first floor primary bedroom with large WIC, large first floor full bath and laundry room. On your second floor you have 2 additional bedrooms and a full bathroom. This home was completely rebuilt and remodeled in the last year. You will enjoy relaxing in your large backyard. ***ALSO LAND CONTRACT TERMS AVAILABE OR RENT TO OWN OPPORTUNITY - reach listing agent for more information ***
$2,000,000
75 Chateaux Du Lac Fenton, MI 48430
- Type:
- Single Family
- Sq.Ft.:
- 5,184
- Status:
- Active
- Beds:
- 6
- Lot size:
- 0.65 Acres
- Baths:
- 9.00
- MLS#:
- 60284463
- Subdivision:
- Chateaux Dulac Condo
ADDITIONAL INFORMATION
This home doesn't just meet needsââ¬Â¦it matches dreams. The home is located in a luxurious gated community on all sports Sliver Lake with all the amenities for your elegant lifestyle. Timeless design interwoven with contemporary luxury redefines Lake living. Savor the breathtaking views from every room. Owner has thoughtfully renovated the home (1 million plus $ in updates) with the finest finishes and attention to detail throughout, marble floors, hand-scraped hardwood, meticulously crafted stone and marble fireplace, spiral staircase adorned with the finest stonework and designer sconces. Bright capacious kitchen is designed for convenience with expansive countertops and equipped with chef state of-the-art Thermador appliances with 6 burner stovetop, built-in grill, commercial hood, double oven, oversized refrigerator. Luxuriate in custom bathrooms accented with marble, European glass doors. The primary suite provides an enticing sanctuary with panoramic views and spa-like bath complete w/ sauna. The upper level floor plan offers a.family room complete with balcony and vivacious views and four supporting ensuites. An elevator to pamper you. Basement defines family living- movie theater, recreation area, gentleman's office, exercise area with double sided fireplace and another kitchen. Car enthusiasts will marvel at the cutting edge heated garage with marble floors. Private lake frontage in this sought after gated community with Pool, Tennis Courts And Full Dock Facilities. Luxury redefine with full updates and features.
$899,000
13442 Horrell Fenton, MI 48430
- Type:
- Single Family
- Sq.Ft.:
- 2,900
- Status:
- Active
- Beds:
- 4
- Lot size:
- 0.59 Acres
- Baths:
- 4.00
- MLS#:
- 50130603
- Subdivision:
- Horrells Heights #1
ADDITIONAL INFORMATION
Lake Front Home. Lake Aanikegamaa (formerly Lake Squaw) is the view. Charming waterfront Home on All Sports Lake. Lake Aanikegamaa channels into Lake Ponenah which channels into Lake Tupper. ALL the bells and whistle you could Imagine. Three/Four possible bedrooms home with circular drive, three car garage and three full bathrooms One half bathroom. First floor laundry. Kitchen with granite countertops with balcony access as well as the Master Suite features walk-out balcony overlooking the Lake. Full bathroom Bonus room Upper level and tons of storage. Brazilian Cherry flooring. Lower-Level walkout boosting with Theatre room additional kitchen and full bathroom with dressing room/office, wet bar and workout area. Inground heated pool, Tennis court/Basketball court. Additional Building for storing water toys. Equipped water, electricity and AC. Original Owners Schedule your showing today.
- Type:
- Single Family
- Sq.Ft.:
- 2,298
- Status:
- Active
- Beds:
- 3
- Lot size:
- 0.27 Acres
- Baths:
- 4.00
- MLS#:
- 70383192
ADDITIONAL INFORMATION
Welcome to this charming Colonial right in the heart of downtown Fenton! As you step inside you're greeted by a spacious living space with a cozy fireplace. Primary bedroom has its own en-suite bathroom ready for you to make it your own! (All the supplies to finish the master bathroom are being left for the new buyer). New roof being installed within the next two weeks. This home offers unbeatable convenience to local amenities, boutiques, shops, restaurants and more... Schedule your private showing today!
$874,900
Riverwalk Drive Tyrone Twp, MI 48430
- Type:
- Single Family
- Sq.Ft.:
- 2,200
- Status:
- Active
- Beds:
- 4
- Lot size:
- 2.32 Acres
- Year built:
- 2024
- Baths:
- 2.10
- MLS#:
- 20230104705
ADDITIONAL INFORMATION
Welcome to your future homeâa spectacular, to-be-built residence along Ore Creek. This exquisite dwelling offers a seamless blend of luxury, comfort, and unparalleled craftsmanship. Designed by a highly reputable and experienced builder (Doyle Homes), this residence promises to be a testament to superior design and quality construction. This home provides not just a place to live but a daily retreat with nature as your neighbor. The architectural marvel will showcase a modern and sophisticated design that seamlessly blends with the natural surroundings, creating a harmonious balance between the contemporary and the picturesque. Your future home will be as smooth as the paved streets leading up to it, enhancing accessibility and ensuring a convenient and well-connected lifestyle. Embrace sustainability with the inclusion of natural gas, offering an eco-friendly alternative for heating and powering your new home. This not only reduces your carbon footprint but also ensures cost-effectiveness in the long run. Built by Doyle Homes, a renowned builder with a track record of excellence for over 30 years, this home will boast superior craftsmanship and attention to detail. Expect only the finest materials and construction techniques, ensuring durability and longevity. Tailor the space to your unique preferences and lifestyle. Work closely with the builder to incorporate personalized touches, turning the house into your dream home. Investing in a to-be-built home by a reputable builder in a desirable location ensures not only immediate comfort and satisfaction but also potential future appreciation in property value. Secure your piece of paradise on Ore Creek and embark on a journey towards a lifestyle where luxury meets nature. Act now to be a part of this exclusive opportunity, where every detail is meticulously planned to create the perfect haven for you and your family. This to-be-build package is for the Charlevoix Ranch home with a walkout. If you would like to discuss customizing a home to better fit; call today!
$874,900
Lot 3 Riverwalk Fenton, MI 48430
- Type:
- Single Family
- Sq.Ft.:
- 2,200
- Status:
- Active
- Beds:
- 4
- Lot size:
- 2.32 Acres
- Baths:
- 3.00
- MLS#:
- 60279107
ADDITIONAL INFORMATION
Welcome to your future homeââ¬âa spectacular, to-be-built residence along Ore Creek. This exquisite dwelling offers a seamless blend of luxury, comfort, and unparalleled craftsmanship. Designed by a highly reputable and experienced builder (Doyle Homes), this residence promises to be a testament to superior design and quality construction. This home provides not just a place to live but a daily retreat with nature as your neighbor. The architectural marvel will showcase a modern and sophisticated design that seamlessly blends with the natural surroundings, creating a harmonious balance between the contemporary and the picturesque. Your future home will be as smooth as the paved streets leading up to it, enhancing accessibility and ensuring a convenient and well-connected lifestyle. Embrace sustainability with the inclusion of natural gas, offering an eco-friendly alternative for heating and powering your new home. This not only reduces your carbon footprint but also ensures cost-effectiveness in the long run. Built by Doyle Homes, a renowned builder with a track record of excellence for over 30 years, this home will boast superior craftsmanship and attention to detail. Expect only the finest materials and construction techniques, ensuring durability and longevity. Tailor the space to your unique preferences and lifestyle. Work closely with the builder to incorporate personalized touches, turning the house into your dream home. Investing in a to-be-built home by a reputable builder in a desirable location ensures not only immediate comfort and satisfaction but also potential future appreciation in property value. Secure your piece of paradise on Ore Creek and embark on a journey towards a lifestyle where luxury meets nature. Act now to be a part of this exclusive opportunity, where every detail is meticulously planned to create the perfect haven for you and your family. This to-be-build package is for the Charlevoix Ranch home with a walkout. If you would like to discuss customizing a home to better fit; call today!
$207,000
914 North Fenton, MI 48430
- Type:
- Condo
- Sq.Ft.:
- 960
- Status:
- Active
- Beds:
- 2
- Baths:
- 1.00
- MLS#:
- 60276048
- Subdivision:
- Westwood Park
ADDITIONAL INFORMATION
Move in ready condo without HOA fees. This 1/2 duplex is located in coveted city of Fenton. Primary bedroom is large and has French doors leading to your private deck. The other bedroom could be used as an office or craft room. Open concept with the kitchen, dining room and living room. Sky light provides natural lighting in the kitchen. Roof, sky light, water heater and sump pump new in 2022. New carpet and paint in 2023. Basement is 960 sq. ft offering plenty of storage. Close to all the amenities that the city of Fenton has to offer and less than a mile from US 23. Plenty of shopping and restaurants located nearby. Sidewalks are prevalent in this area for those looking for walking paths.
$599,000
2438 Grove Park Fenton, MI 48430
- Type:
- Single Family
- Sq.Ft.:
- 1,680
- Status:
- Active
- Beds:
- 3
- Lot size:
- 0.49 Acres
- Baths:
- 2.00
- MLS#:
- 60264045
- Subdivision:
- Golden Shores Sub
ADDITIONAL INFORMATION
METICULOUSLY maintained home on beautiful, all-sports Lake Fenton with IMMEDIATE OCCUPANCY and a MOTIVATED SELLER! Be in just in time for the weather! Lots of room for entertaining in this home, with spacious dining and updated granite kitchen areas on the main floor. An extra large doorwall in the dining room faces the huge backyard overlooking your 51' water frontage, complete with double docks and brand new seawall! The upper level has 3 very spacious bedrooms, and full bath with tile shower. In the walk-out lower level, there is a cozy, firelit living room, complete with a wet bar for entertaining and another full bathroom. Outside, you have a wonderful fire pit for those brisk summer/fall nights, and a storage shed for plenty of storage. An attached two car HEATED garage, with freshly installed epoxy floor, is great for additional storage. Relax on your deck, or in the hot tub. Other perks include a BRAND NEW furnace (Jan 2024), leaf gutter guards and a natural gas connection on the back deck to hook your grill to! This is the affordable lake house you have been waiting for - priced under appraisal - RECENT APPRAISAL IN HAND!
$1,300,000
16445 Belfast Fenton, MI 48430
- Type:
- Single Family
- Sq.Ft.:
- 4,834
- Status:
- Active
- Beds:
- 4
- Lot size:
- 0.26 Acres
- Baths:
- 7.00
- MLS#:
- 60263768
- Subdivision:
- Tonadahwa Beach
ADDITIONAL INFORMATION
This stunning custom 3-story home on allsports Lobdell Lake combines luxury and timeless design to allow for the ultimate lakefront living experience. The main floor gourmet kitchen showcases an island breakfast bar and sub-zero stainless frig and freezer as well as a top of the line gas range and oven to enhance your culinary adventures. The 3rd floor is dedicated entirely to an 1100 sf primary ensuite beyond your wildest dreams! It features its own kitchenette for morning coffee and more, firelit bedroom suite lined with windows overlooking the lake, a sitting room for relaxation and reading on those rainy days a private lakefront balcony , and the bath features a large lakeside garden tub, separate walk-in multi-head shower, spacious dressing area and 2 California style walk-in closets. Each bedroom on the 2nd floor has its own full bath and there is also a craft room and laundry on the 2nd floor for convenience . Or nap in your own screened lakeside porch off the open 2nd floor with a 3-story wall of windows for amazing panoramic views. This dream home has something for everyone. Need more room for entertaining? The walkout basement already has a full bath and laundry and is framed for a fireplace, plans are drawn for a theatre room, exercise area , rec room and more! Fun for everyone with access to the chain of lakes (Lobdell, Bennett and Hoisington) with miles of shoreline for cruising, great fishing and plenty of room for all your favorite water sports. Low maintenance perennial Hosta gardens and landscaping make it easy to relax and enjoy. Sellers' to contribute up to $50,000 at closing toward carpet/paint, patio floor repair/improvements.
$265,000
13343 N Fenton Fenton, MI 48430
- Type:
- Single Family
- Sq.Ft.:
- 1,200
- Status:
- Active
- Beds:
- 3
- Lot size:
- 0.48 Acres
- Baths:
- 1.00
- MLS#:
- 60256755
ADDITIONAL INFORMATION
Welcome to 13343 N. Fenton Rd. MOVE-IN-READY! Home features 3 nice size bedrooms, 1 full bathroom all on the main level. Two good size covered and enclosed porches or mud rooms! A wood burning fireplace for the winters to come! Abundance of natural lighting. Large basement, with lots of room for storage or extra bedroom. Large .48 acre yard with mature trees, easy landscaping, portion of the yard is fenced in right off the back deck. XL 3 car garage, new garage roof 2019, 220amps. Come see the beauty this house holds! Fenton schools! Close to US 23, shopping, restaurants and downtown Fenton!
$2,990,000
13232 Enid Blvd Fenton, MI 48430
- Type:
- Single Family
- Sq.Ft.:
- 8,578
- Status:
- Active
- Beds:
- 7
- Lot size:
- 0.41 Acres
- Baths:
- 8.00
- MLS#:
- 60256448
ADDITIONAL INFORMATION
**** UPDATED: Land Contract Terms Now available!!!**** Perched gracefully on the shores of Lake Fenton, this remarkable 7-bedroom, 7.5-bath estate offers breathtaking panoramic lake views from every room, capturing the essence of waterfront living at its finest. From sunrise to sunset, immerse yourself in the ever-changing canvas of colors that the lake and sky provide. The warm, golden hues of sunset can be enjoyed from virtually every corner of this luxurious residence. Step outside to discover your private sandy beachfront and a lake with a perfect sandy bottom for swimming, making it an ideal playground for water enthusiasts of all ages. Whether it's a leisurely swim, kayaking, or simply savoring the tranquility of the waterfront, this property offers it all. Inside, the opulence continues with marble and granite adorning every facet of this home, from the grand foyer to the gourmet kitchen. Four inviting fireplaces create cozy nooks for relaxation, adding an extra layer of warmth and charm to this already enchanting abode. The in-law suite offers privacy and convenience, while the second-floor movie room provides an entertainment haven for film enthusiasts. Practicality meets luxury with the heated driveway, ensuring year-round accessibility and comfort. This residence is not just a home; it's a haven where every detail has been meticulously crafted to create an unparalleled lakeside living experience. Discover the serenity of Lake Fenton from the comfort of your own piece of paradise.

Provided through IDX via MiRealSource. Courtesy of MiRealSource Shareholder. Copyright MiRealSource. The information published and disseminated by MiRealSource is communicated verbatim, without change by MiRealSource, as filed with MiRealSource by its members. The accuracy of all information, regardless of source, is not guaranteed or warranted. All information should be independently verified. Copyright 2024 MiRealSource. All rights reserved. The information provided hereby constitutes proprietary information of MiRealSource, Inc. and its shareholders, affiliates and licensees and may not be reproduced or transmitted in any form or by any means, electronic or mechanical, including photocopy, recording, scanning or any information storage and retrieval system, without written permission from MiRealSource, Inc. Provided through IDX via MiRealSource, as the “Source MLS”, courtesy of the Originating MLS shown on the property listing, as the Originating MLS. The information published and disseminated by the Originating MLS is communicated verbatim, without change by the Originating MLS, as filed with it by its members. The accuracy of all information, regardless of source, is not guaranteed or warranted. All information should be independently verified. Copyright 2024 MiRealSource. All rights reserved. The information provided hereby constitutes proprietary information of MiRealSource, Inc. and its shareholders, affiliates and licensees and may not be reproduced or transmitted in any form or by any means, electronic or mechanical, including photocopy, recording, scanning or any information storage and retrieval system, without written permission from MiRealSource, Inc.

The accuracy of all information, regardless of source, is not guaranteed or warranted. All information should be independently verified. This IDX information is from the IDX program of RealComp II Ltd. and is provided exclusively for consumers' personal, non-commercial use and may not be used for any purpose other than to identify prospective properties consumers may be interested in purchasing. IDX provided courtesy of Realcomp II Ltd., via Xome Inc. and Realcomp II Ltd., copyright 2024 Realcomp II Ltd. Shareholders.
Fenton Real Estate
The median home value in Fenton, MI is $200,200. This is higher than the county median home value of $106,900. The national median home value is $219,700. The average price of homes sold in Fenton, MI is $200,200. Approximately 56.28% of Fenton homes are owned, compared to 37.64% rented, while 6.08% are vacant. Fenton real estate listings include condos, townhomes, and single family homes for sale. Commercial properties are also available. If you see a property you’re interested in, contact a Fenton real estate agent to arrange a tour today!
Fenton, Michigan 48430 has a population of 11,364. Fenton 48430 is more family-centric than the surrounding county with 33.88% of the households containing married families with children. The county average for households married with children is 25.85%.
The median household income in Fenton, Michigan 48430 is $49,575. The median household income for the surrounding county is $45,231 compared to the national median of $57,652. The median age of people living in Fenton 48430 is 39.6 years.
Fenton Weather
The average high temperature in July is 81.2 degrees, with an average low temperature in January of 15.3 degrees. The average rainfall is approximately 32.6 inches per year, with 47.4 inches of snow per year.
