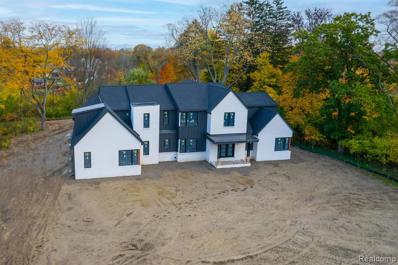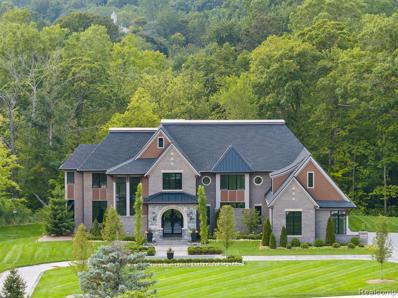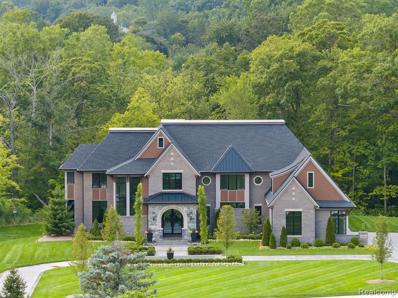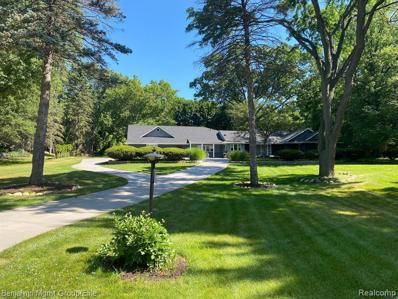Franklin MI Homes for Sale
$3,999,950
32627 Bingham Bingham Farms, MI 48025
- Type:
- Single Family
- Sq.Ft.:
- 5,773
- Status:
- Active
- Beds:
- 6
- Lot size:
- 1.79 Acres
- Baths:
- 8.00
- MLS#:
- 60274709
- Subdivision:
- Bingham Road Estates
ADDITIONAL INFORMATION
Presenting this rare opportunity to own this architectural masterpiece in the heart of Bingham Farms, constructed by DYNAMIQ Homes and designed by Martini Samartino Design Group. Experience the unique charm of having nearly 8,500 square feet of extravagant amenities and ultimate entertaining spaces throughout this estate, nestled on almost 2 acres on landscaped grounds. Stepping inside, you will be introduced to your beautiful foyer, which highlights gorgeous architectural details, French oak hardwood, and porcelain tile throughout, along with multiple access to your expansive rooms that accentuate high ceilings and abundant natural light. Your chef's kitchen includes high-end appliances, custom Alf-Dafre/Valdesign cabinetry, and plenty of counter and island space. Enjoy your oversized pantry, mudroom, and 2nd kitchen, which includes additional cabinetry space, all while being close to your immense great room, highlighting a beautiful 63" Montigo fireplace. Additional interior elements on the main level include 2 powder rooms, a first-floor bedroom suite that has a beautiful luxury bath with a walk-in shower, a first-floor laundry room, your gorgeous dining room that highlights floating cabinetry and glass wine display, and your stunning extensive library. Ascending to the upper level reveals four generously sized bedrooms, including the primary suite. The immense primary suite boasts a 60" fireplace, a massive walk-in closet with custom cabinetry, a dream luxury shower, and a soaking tub. The additional three-bedroom suites feature beautiful luxury baths, walk-in closets, and ample living space. The upper level also houses an expansive laundry room with fantastic storage capabilities. Inside your finished lower level includes your 6th bedroom suite and nearly 3,000 square feet of incredible space with a kitchenette. Outside features a 4-car garage, a lovely lanai with vaulted ceilings, a gas fireplace, and much more. With 6 bedrooms, 8 baths, LED lighting, Pella windows, and premium construction, Welcome Home!
- Type:
- Single Family
- Sq.Ft.:
- 6,314
- Status:
- Active
- Beds:
- 4
- Lot size:
- 0.6 Acres
- Year built:
- 2022
- Baths:
- 3.10
- MLS#:
- 20221066465
ADDITIONAL INFORMATION
CRANBROOK CUSTOM HOMES PRESENTS 'THE GREYSON.' THIS EXPANSIVE MODERN DESIGN WILL BE COMPLETED WITH ALL OF THE FINEST CUSTOM FINISHES FIT FOR A MODEL FOR MICHIGAN'S #1 CUSTOM BUILDER. INTENDED TO BE A MODEL, THIS LUXURY HOME WILL BOAST A UNIQUE OVERSIZED LIBRARY AND GALLERY WITH A BAR DESIGN MORE THE MODEL 'WORK AT HOME' CLIENT TO ENTERTAIN AND WORK FROM THE COMFORT OF THIER LUXURY HOME WHILE ALSO OFFERING SPACES FOR ALL THE FAMILY TO LIVE AND GATHER. A CUSTOMIZED OUTDOOR LANAI OVERLOOKS THE PICTURESQUE WOODED VIEWS WITH A FIREPLACE AND CUSTOM SCREENS. PLEASE CONTACT US TO DISCUSS THIS HOME AND THE OPTION TO BUILD ON YOUR LOT IN THE COMMUNITY. *Photos are of a decorated model or previously built home.
$4,695,900
31011 Pioneer Bingham Farms, MI 48025
- Type:
- Single Family
- Sq.Ft.:
- 6,314
- Status:
- Active
- Beds:
- 4
- Lot size:
- 0.6 Acres
- Baths:
- 4.00
- MLS#:
- 60177363
ADDITIONAL INFORMATION
CRANBROOK CUSTOM HOMES PRESENTS 'THE GREYSON.' THIS EXPANSIVE MODERN DESIGN WILL BE COMPLETED WITH ALL OF THE FINEST CUSTOM FINISHES FIT FOR A MODEL FOR MICHIGAN'S #1 CUSTOM BUILDER. INTENDED TO BE A MODEL, THIS LUXURY HOME WILL BOAST A UNIQUE OVERSIZED LIBRARY AND GALLERY WITH A BAR DESIGN MORE THE MODEL 'WORK AT HOME' CLIENT TO ENTERTAIN AND WORK FROM THE COMFORT OF THIER LUXURY HOME WHILE ALSO OFFERING SPACES FOR ALL THE FAMILY TO LIVE AND GATHER. A CUSTOMIZED OUTDOOR LANAI OVERLOOKS THE PICTURESQUE WOODED VIEWS WITH A FIREPLACE AND CUSTOM SCREENS. PLEASE CONTACT US TO DISCUSS THIS HOME AND THE OPTION TO BUILD ON YOUR LOT IN THE COMMUNITY. *Photos are of a decorated model or previously built home.
$850,000
30360 Kincardine Franklin, MI 48025
- Type:
- Single Family
- Sq.Ft.:
- 3,111
- Status:
- Active
- Beds:
- 3
- Lot size:
- 1.44 Acres
- Baths:
- 3.00
- MLS#:
- 60147120
- Subdivision:
- Winwood Hills Estates No 1
ADDITIONAL INFORMATION
OPEN HOUSE. SATURDAY. MAY 11TH FROM 2:00pm to 4:00pm. This sprawling custom ranch features over an acre of rolling property nestled off Franklin Road. Styled with 3 bedrooms and 3 full baths in over 3000 sf of living space. The front foyer steps into the open floor plan. Relax by the wrap around fireplace. Enjoy cooking in your gourmet kitchen. This kitchen features custom cabinetry with granite counter tops, travertine floors and premium stainless appliances. Reverse osmosis water filtration system. Kitchen flows into the dining room and light-filled family room (with sky light) that opens onto a large brick paver patio and lovely private yard, perfect for entertaining! The spacious primary suite boasts a sitting room and features two custom closets with built-in drawers and shoe storage! The primary bath (with heated floors) has a spa like soaker tub for that peaceful personal time you look for at the end of a long day. There is a second bedroom suite with private full bath at the other end of this sprawling ranch with it's own entry. It could be an in-laws suite, children or teens own bedroom with large closets and a private study area. There are two separate spacious offices, laundry and mudroom that complete the main house. Storage galore including a cedar closet. A second entry foyer can serve multiple purposes as it connects to the private office space or residence. The exterior delivers with two private "Sheds" for more living or storage space. 3 car garage and security system. Additional updates and amenities: Roof(2010), septic system (2019), whole house generator, Well (2009), inground sprinklers system, attic fan, heated 3 car attached garage.

Provided through IDX via MiRealSource. Courtesy of MiRealSource Shareholder. Copyright MiRealSource. The information published and disseminated by MiRealSource is communicated verbatim, without change by MiRealSource, as filed with MiRealSource by its members. The accuracy of all information, regardless of source, is not guaranteed or warranted. All information should be independently verified. Copyright 2024 MiRealSource. All rights reserved. The information provided hereby constitutes proprietary information of MiRealSource, Inc. and its shareholders, affiliates and licensees and may not be reproduced or transmitted in any form or by any means, electronic or mechanical, including photocopy, recording, scanning or any information storage and retrieval system, without written permission from MiRealSource, Inc. Provided through IDX via MiRealSource, as the “Source MLS”, courtesy of the Originating MLS shown on the property listing, as the Originating MLS. The information published and disseminated by the Originating MLS is communicated verbatim, without change by the Originating MLS, as filed with it by its members. The accuracy of all information, regardless of source, is not guaranteed or warranted. All information should be independently verified. Copyright 2024 MiRealSource. All rights reserved. The information provided hereby constitutes proprietary information of MiRealSource, Inc. and its shareholders, affiliates and licensees and may not be reproduced or transmitted in any form or by any means, electronic or mechanical, including photocopy, recording, scanning or any information storage and retrieval system, without written permission from MiRealSource, Inc.

The accuracy of all information, regardless of source, is not guaranteed or warranted. All information should be independently verified. This IDX information is from the IDX program of RealComp II Ltd. and is provided exclusively for consumers' personal, non-commercial use and may not be used for any purpose other than to identify prospective properties consumers may be interested in purchasing. IDX provided courtesy of Realcomp II Ltd., via Xome Inc. and Realcomp II Ltd., copyright 2024 Realcomp II Ltd. Shareholders.
Franklin Real Estate
The median home value in Franklin, MI is $406,700. This is higher than the county median home value of $248,100. The national median home value is $219,700. The average price of homes sold in Franklin, MI is $406,700. Approximately 87.24% of Franklin homes are owned, compared to 9.74% rented, while 3.02% are vacant. Franklin real estate listings include condos, townhomes, and single family homes for sale. Commercial properties are also available. If you see a property you’re interested in, contact a Franklin real estate agent to arrange a tour today!
Franklin, Michigan 48025 has a population of 10,424. Franklin 48025 is more family-centric than the surrounding county with 40.01% of the households containing married families with children. The county average for households married with children is 33.38%.
The median household income in Franklin, Michigan 48025 is $111,765. The median household income for the surrounding county is $73,369 compared to the national median of $57,652. The median age of people living in Franklin 48025 is 44.8 years.
Franklin Weather
The average high temperature in July is 82 degrees, with an average low temperature in January of 15.7 degrees. The average rainfall is approximately 33 inches per year, with 36.2 inches of snow per year.



