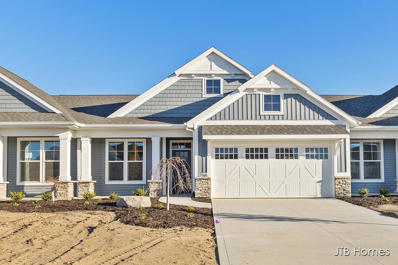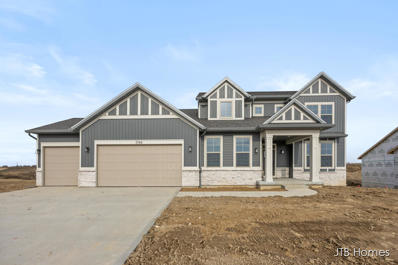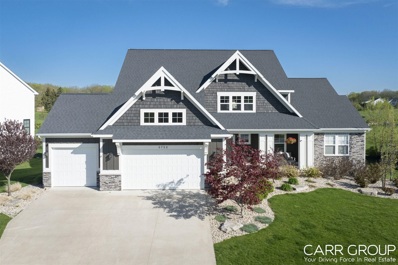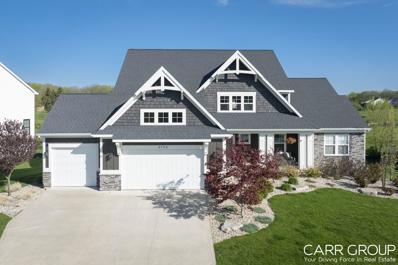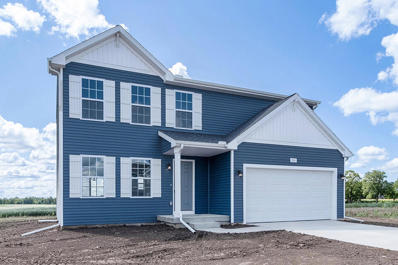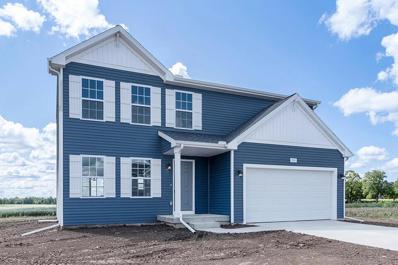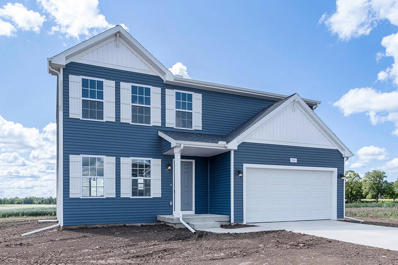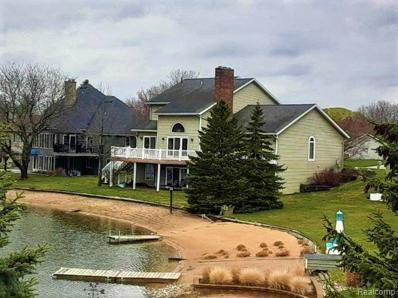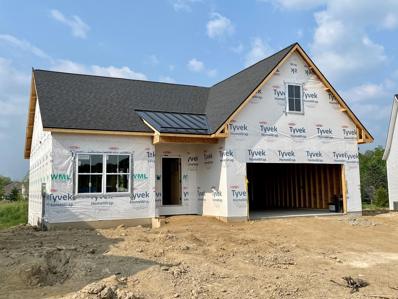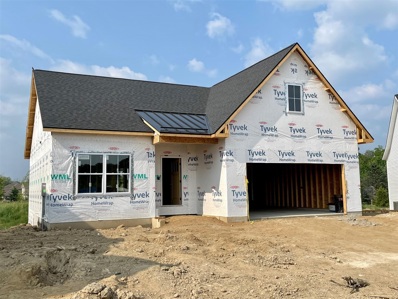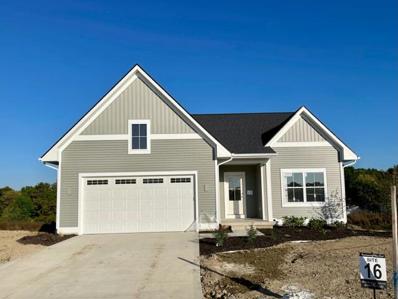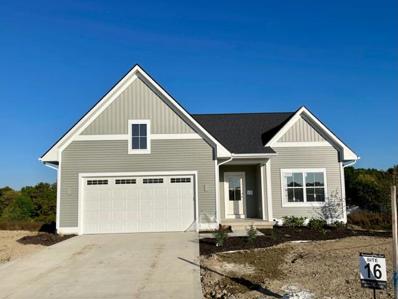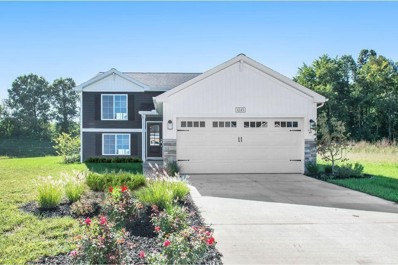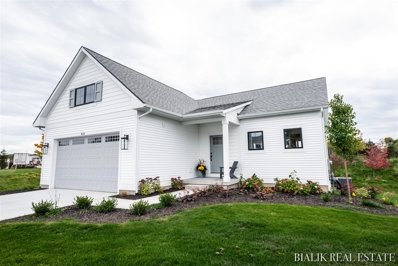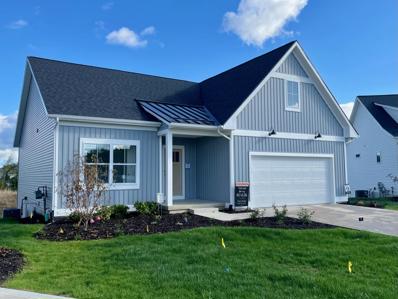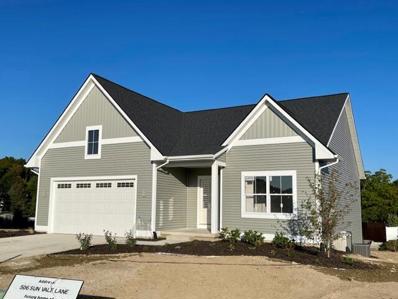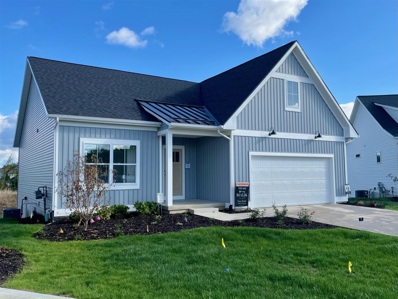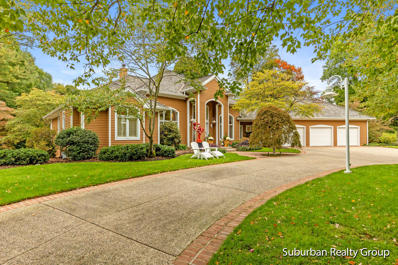Grandville MI Homes for Sale
ADDITIONAL INFORMATION
JTB Homes presents the Norwood in Waterton Pointe. This is a 2 bedroom, 2.5 bathroom condo with a spacious living area and lots of great extras. Upgrades in the kitchen include solid surface counters, frosted glass door on the walk-in pantry, and upgraded trim. A craftsman railing on the stairway gives a 'wow' factor. Tray ceilings and a huge walk-in closet in the primary suite. A 12x12 deck with stairs to grade. And a flex room on the main floor adds a bonus space. Downstairs is a finished rec room, bedroom, and bathroom. Seller to pay up to $15k toward seller concessions and prepaids with a full price offer.
- Type:
- Single Family
- Sq.Ft.:
- 2,762
- Status:
- Active
- Beds:
- 4
- Lot size:
- 0.9 Acres
- Baths:
- 4.00
- MLS#:
- 70395652
ADDITIONAL INFORMATION
JTB Homes presents the Chestnut. This is our newest and largest plan yet and this home sits on the largest lot in Waterton Station. As you walk in the front door you will be greeted by a wide open foyer and a grand living room. The open concept kitchen has plenty of counter space, a dining buffet with wine fridge, and a huge pantry. The main floor primary bedroom suite is roomy and away from the other bedrooms. The garage entry has plenty of storage area and the garage is close to 4 stalls wide. The upper level has two bedrooms with lofted office areas attached and a 4th bedroom. This home also has more finished square footage with a large rec room in the lower level. Seller to pay up to $10k toward seller concessions and prepaids with a full price offer.
- Type:
- Single Family
- Sq.Ft.:
- 2,929
- Status:
- Active
- Beds:
- 5
- Lot size:
- 0.64 Acres
- Baths:
- 4.00
- MLS#:
- 70395440
ADDITIONAL INFORMATION
Luxurious executive home located in the highly desired Summerset West plat that is conveniently located to many attractions. Home features spacious chef's kitchen includes a walk-in pantry and overlooks the impressive two-story living room with loads of natural light. Large private master suite with large bathroom and walk-in closet and additional room currently as a nursery or could be great office. Upstairs, discover three bedrooms, a full bath, and a bonus flex room. The lower level has a bedroom and bath, a sprawling entertainment area to house all your desires and tons of storage. Nestled in a fantastic neighborhood, the backyard hosts a custom fire pit for outdoor gatherings in the very large yard. NO OFFER DEADLINE, see agent notes for further details, check out video as well!
- Type:
- Other
- Sq.Ft.:
- 4,240
- Status:
- Active
- Beds:
- 5
- Lot size:
- 0.64 Acres
- Year built:
- 2018
- Baths:
- 4.00
- MLS#:
- 24012978
ADDITIONAL INFORMATION
Luxurious executive home located in the highly desired Summerset West plat that is conveniently located to many attractions. Home features spacious chef's kitchen includes a walk-in pantry and overlooks the impressive two-story living room with loads of natural light. Large private master suite with large bathroom and walk-in closet and additional room currently as a nursery or could be great office. Upstairs, discover three bedrooms, a full bath, and a bonus flex room. The lower level has a bedroom and bath, a sprawling entertainment area to house all your desires and tons of storage. Nestled in a fantastic neighborhood, the backyard hosts a custom fire pit for outdoor gatherings in the very large yard. NO OFFER DEADLINE, see agent notes for further details, check out video as well!
- Type:
- Other
- Sq.Ft.:
- 1,822
- Status:
- Active
- Beds:
- 4
- Lot size:
- 0.25 Acres
- Year built:
- 2024
- Baths:
- 3.00
- MLS#:
- 24008843
- Subdivision:
- Alderwood Place
ADDITIONAL INFORMATION
New construction home coming this Sept/Oct in Alderwood Place located in Grandville school district. RESNET ENERGY SMART NEW CONSTRUCTION-10 YEAR STRUCTURAL WARRANTY. Over 1,800 sqft. and on average 25 years newer than similar homes on the market this two story home designed to optimize living space without sacrificing storage. Beginning on the main floor, an open concept layout greets with a large great room open to the dining nook, that leads out to a 10x10 deck great for entertaining. Spacious kitchen will feature white cabinets, a breakfast bar with pendant lighting, granite counters and tile backsplash, and a powder bath and laundry room, accessed from the mudroom, completing the main level. Upstairs find the spacious, primary bedroom suite, with a large WIC and private full bath. 3 additional bedrooms and another full bath complete this home with comfort and style in mind. Home is located on a daylight site, which includes three daylight windows in unfinished basement.
- Type:
- Single Family
- Sq.Ft.:
- 1,822
- Status:
- Active
- Beds:
- 4
- Lot size:
- 0.25 Acres
- Year built:
- 2024
- Baths:
- 2.10
- MLS#:
- 65024008843
- Subdivision:
- Alderwood Place
ADDITIONAL INFORMATION
New construction home coming this Sept/Oct in Alderwood Place located in Grandville school district. RESNET ENERGY SMART NEW CONSTRUCTION-10 YEAR STRUCTURAL WARRANTY. Over 1,800 sqft. and on average 25 years newer than similar homes on the market this two story home designed to optimize living space without sacrificing storage. Beginning on the main floor, an open concept layout greets with a large great room open to the dining nook, that leads out to a 10x10 deck great for entertaining. Spacious kitchen will feature white cabinets, a breakfast bar with pendant lighting, granite counters and tile backsplash, and a powder bath and laundry room, accessed from the mudroom, completing the main level. Upstairs find the spacious, primary bedroom suite, with a large WIC and private full bath.3 additional bedrooms and another full bath complete this home with comfort and style in mind. Home is located on a daylight site, which includes three daylight windows in unfinished basement.
- Type:
- Single Family
- Sq.Ft.:
- 1,822
- Status:
- Active
- Beds:
- 4
- Lot size:
- 0.25 Acres
- Baths:
- 3.00
- MLS#:
- 70391310
ADDITIONAL INFORMATION
New construction home coming this Sept/Oct in Alderwood Place located in Grandville school district. RESNET ENERGY SMART NEW CONSTRUCTION-10 YEAR STRUCTURAL WARRANTY. Over 1,800 sqft. and on average 25 years newer than similar homes on the market this two story home designed to optimize living space without sacrificing storage. Beginning on the main floor, an open concept layout greets with a large great room open to the dining nook, that leads out to a 10x10 deck great for entertaining. Spacious kitchen will feature white cabinets, a breakfast bar with pendant lighting, granite counters and tile backsplash, and a powder bath and laundry room, accessed from the mudroom, completing the main level. Upstairs find the spacious, primary bedroom suite, with a large WIC and private full bath.
$675,000
3975 Piute Grandville, MI 49418
- Type:
- Single Family
- Sq.Ft.:
- 4,518
- Status:
- Active
- Beds:
- 6
- Lot size:
- 0.3 Acres
- Baths:
- 4.00
- MLS#:
- 60286224
- Subdivision:
- Johnson Estates
ADDITIONAL INFORMATION
This Whispering Springs rare beachfront property boasts 4518sf of space with at 6 bdrms,4 full baths, and 2 huge bonus rooms. has 110ft beachfront with upper deck and lower patio overlooking natural springs lake. Home has an all open floor plan to lakefront sundeck the entire length of the home and perfect for entertaining. The kitchen is spacious; with an all open floor plan with an abundance of cabinet space, office nook, and an oversized granite island bar overlooking the formal diningrm, and view of the lake. There's even a huge walk in pantry with an extra sink and laundry room just behind the east wall. The majestic 2 story fireplace and vaulted livingrm are even more stunning with a sunset view through the half moon window above the deck slider. Most amazing and unusually rare to find ,is the Master bdrm and bath ensuite; along with another 2nd bdrm and bath are all on the main floor; should anyone not have the ability to do stairs, or need to be close to a sick family member! Bdrm 3 and 4 are on the 2nd level with a full bath , and theres an extra furnace for zoned heating with a home suction fan for quick cooling in the summer . Bedrm 5 and 6 are on the lower walk out level with 4th full bath, and a family room with a built in library and wet bar. Great for an in-law suite or entertaining! There's even a storage room, a giant utility room, and possible game room or bedroom. Walk out to your own very private 110 foot beach front secluded by trees on both sides, go for a swim, kayaking; or just relax in the sun! Home has mid century modern character with beautiful wood trim, lighting, propeller fans, and wood stairwell and catwalk. Tons of updating done and recently invested another $27,000.00 on a new tear off roof just 4 months ago. New Furnace April 2024. Neutral colors of tans, beige, ivory, and greys throughout. infinite storage! Easy living; great neighborhood with everything close by! Life is good! PLEASE CALL/ TEXT and leave your details and plenty of notice
- Type:
- Other
- Sq.Ft.:
- 1,412
- Status:
- Active
- Beds:
- 2
- Year built:
- 2024
- Baths:
- 2.00
- MLS#:
- 24005374
- Subdivision:
- Summerset Villas East
ADDITIONAL INFORMATION
Have a fully customizable stand alone ranch condo built for you in 7 months! The ''Brookside'' in Summerset Villas by award-winning builder YOUR HOMES is located in Georgetown Twp and includes the quality amenities you would hope for! 2 stall garage, 2 beds, 1 & 1/2 bath and offers an open concept floor plan w/ spacious kitchen/dining/living area. Kitchen appliances included. The primary bedroom includes an en-suite full bath w/ duel vanity, & walk-in closet. The flex room as office or 2nd bedroom. Convenient main floor laundry, mud room & UGS. All in build including yard and landscaping. Water, sewer, trash, snow removal (to the front steps even), yard care, landscaping care, a & exterior maintenance included in dues! Pets allowed. Optional custom daylight basement finish as well!
ADDITIONAL INFORMATION
Have a fully customizable stand alone ranch condo built for you in 7 months! The ''Brookside'' in Summerset Villas by award-winning builder YOUR HOMES is located in Georgetown Twp and includes the quality amenities you would hope for! 2 stall garage, 2 beds, 1 & 1/2 bath and offers an open concept floor plan w/ spacious kitchen/dining/living area. Kitchen appliances included. The primary bedroom includes an en-suite full bath w/ duel vanity, & walk-in closet. The flex room as office or 2nd bedroom. Convenient main floor laundry, mud room & UGS. All in build including yard and landscaping. Water, sewer, trash, snow removal (to the front steps even), yard care, landscaping care, a & exterior maintenance included in dues! Pets allowed. Optional custom daylight basement finish as well!
- Type:
- Other
- Sq.Ft.:
- 2,373
- Status:
- Active
- Beds:
- 4
- Year built:
- 2023
- Baths:
- 3.00
- MLS#:
- 24003733
- Subdivision:
- Summerset Villas East
ADDITIONAL INFORMATION
Move in ready! Newly constructed ''Brookside'' build in Summerset Villas. This stand-alone executive ranch style condominium by award-winning builder. 2 stall garage, 3 (or 4 including flex room) bedrooms, 2 & 1/2 baths and offers an open concept floor plan w/ spacious kitchen/dining/living area with fireplace. Kitchen appliances included. The primary bedroom includes an en-suite full bath w/ duel vanity, & walk-in closet. The flex room makes a great office or 2nd bedroom. Convenient main floor laundry, mud room & UGS. The lower daylight level (to be completed in 2 months from contract) has 2 additional bedrooms, full bath, & family room. (Or options for you to customize with kitchenette etc.) Pets allowed. Grandville Schools and Jenison busing in the development as well. Call to tour!
ADDITIONAL INFORMATION
Move in ready! Newly constructed ''Brookside'' build in Summerset Villas. This stand-alone executive ranch style condominium by award-winning builder. 2 stall garage, 3 (or 4 including flex room) bedrooms, 2 & 1/2 baths and offers an open concept floor plan w/ spacious kitchen/dining/living area with fireplace. Kitchen appliances included. The primary bedroom includes an en-suite full bath w/ duel vanity, & walk-in closet. The flex room makes a great office or 2nd bedroom. Convenient main floor laundry, mud room & UGS. The lower daylight level (to be completed in 2 months from contract) has 2 additional bedrooms, full bath, & family room. (Or options for you to customize with kitchenette etc.) Pets allowed. Grandville Schools and Jenison busing in the development as well. Call to tour!
- Type:
- Single Family
- Sq.Ft.:
- 1,120
- Status:
- Active
- Beds:
- 3
- Lot size:
- 0.29 Acres
- Baths:
- 2.00
- MLS#:
- 70385936
ADDITIONAL INFORMATION
New construction home underway with completion this Sept/Oct. This 3 bedroom, 2 bath home in Alderwood Place, located in the Grandville school district. RESNET ENERGY SMART NEW CONSTRUCTION, 10 YEAR STRUCTURAL WARRANTY. Welcome home to over 2000 sq. ft. of finished living space. This home is 630 sq. ft. larger than similarly priced homes in the area. The main floor features a dining nook and kitchen that opens to a large great room, all with vaulted ceilings to create an open and spacious effect. The primary bedroom features an oversized WIC and private full bath to complete the upper floor. The lower level has over 900 finished sq. ft. and includes a large rec room, 2 bedrooms, a full bath plus a utility area with washer and dryer to complete the living space.
ADDITIONAL INFORMATION
Can be Built in appx 6 months from signed build contract. Photos are of a previous ''LANCASTER'' build. This stand-alone ranch condominium by award-winning YOUR HOMES in Georgetown Twp includes the quality amenities you would hope for! This is one of 4 floor plans we have priced and we encourage customizations! We can change any floor plan to meet your dream! Interior designer included! This build is priced w/2 stall garage, main level finished w/1 bed, 1 & 1/2 bath. Offers an open concept floor plan w/ spacious kitchen/dining/living area. Kitchen appliances included. The primary bedroom has en-suite full bath w/ duel vanity, & walk-in closet. Convenient main floor laundry, entry bench, & UGS. Pets allowed. Options to finish lower level. Please see attached docs for more info. Call today!
- Type:
- Other
- Sq.Ft.:
- 1,412
- Status:
- Active
- Beds:
- 2
- Year built:
- 2023
- Baths:
- 2.00
- MLS#:
- 23144394
- Subdivision:
- Summerset Villas East
ADDITIONAL INFORMATION
Just completed and ready for you to move in! Brand new ''Brookside'' build in Summerset Villas. This stand-alone ranch style condominium by award-winning builder. 2 stall garage, 2 beds, 1 & 1/2 bath and offers an open concept floor plan w/ spacious kitchen/dining/living area with fireplace. Kitchen appliances included. The primary bedroom includes an en-suite full bath w/ duel vanity, & walk-in closet. The flex room makes a great office or 2nd bedroom. Convenient main floor laundry, mud room & UGS. The unfinished daylight level has room for 2 additional bedrooms, full bath, & family room, kitchenette. (plenty of flexibility for you to design) Pets allowed. Grandville Schools. Call to tour!
- Type:
- Other
- Sq.Ft.:
- 1,412
- Status:
- Active
- Beds:
- 2
- Year built:
- 2023
- Baths:
- 2.00
- MLS#:
- 23144391
- Subdivision:
- Summerset Villas East
ADDITIONAL INFORMATION
Just completed and ready for you to move in! Brand new ''Brookside'' build in Summerset Villas. This stand-alone ranch style condominium by award-winning builder. 2 stall garage, 2 beds, 1 & 1/2 bath and offers an open concept floor plan w/ spacious kitchen/dining/living area with fireplace. Kitchen appliances included. The primary bedroom includes an en-suite full bath w/ duel vanity, & walk-in closet. The flex room makes a great office or 2nd bedroom. Convenient main floor laundry, mud room & UGS. The unfinished daylight level has room for 2 additional bedrooms, full bath, & family room, kitchenette. (plenty of flexibility for you to design) Pets allowed. Grandville Schools. Call to tour!
ADDITIONAL INFORMATION
Just completed and ready for you to move in! Brand new ''Brookside'' build in Summerset Villas. This stand-alone ranch style condominium by award-winning builder. 2 stall garage, 2 beds, 1 & 1/2 bath and offers an open concept floor plan w/ spacious kitchen/dining/living area with fireplace. Kitchen appliances included. The primary bedroom includes an en-suite full bath w/ duel vanity, & walk-in closet. The flex room makes a great office or 2nd bedroom. Convenient main floor laundry, mud room & UGS. The unfinished daylight level has room for 2 additional bedrooms, full bath, & family room, kitchenette. (plenty of flexibility for you to design) Pets allowed. Grandville Schools. Call to tour!
$1,695,000
Address not provided Grandville, MI 49418
- Type:
- Single Family
- Sq.Ft.:
- 3,760
- Status:
- Active
- Beds:
- 5
- Lot size:
- 3.3 Acres
- Baths:
- 6.00
- MLS#:
- 70335157
ADDITIONAL INFORMATION
An absolute showstopper estate with custom, high end finishes throughout. Every detail hits the mark in this impeccable home built by BDR Custom Homes and designed by Rock Kauffman. Located on a private lane at the end of a cul de sac the 3.3 acre park-like property is an oasis that lies just minutes from downtown Grand Rapids and the lakeshore. A great combination of cozy living and entertaining space this home draws you in from the moment you walk through the door. Solid mahogany floors, 14 foot ceilings in the entry and living, and a grand winding staircase are just the start. The main floor features a primary suite with gas fireplace, private deck overlooking a gorgeous waterfall, spacious bath with custom cabinetry, tile shower, and 2 walk in closets. Two guest baths, a formal living

Provided through IDX via MiRealSource. Courtesy of MiRealSource Shareholder. Copyright MiRealSource. The information published and disseminated by MiRealSource is communicated verbatim, without change by MiRealSource, as filed with MiRealSource by its members. The accuracy of all information, regardless of source, is not guaranteed or warranted. All information should be independently verified. Copyright 2024 MiRealSource. All rights reserved. The information provided hereby constitutes proprietary information of MiRealSource, Inc. and its shareholders, affiliates and licensees and may not be reproduced or transmitted in any form or by any means, electronic or mechanical, including photocopy, recording, scanning or any information storage and retrieval system, without written permission from MiRealSource, Inc. Provided through IDX via MiRealSource, as the “Source MLS”, courtesy of the Originating MLS shown on the property listing, as the Originating MLS. The information published and disseminated by the Originating MLS is communicated verbatim, without change by the Originating MLS, as filed with it by its members. The accuracy of all information, regardless of source, is not guaranteed or warranted. All information should be independently verified. Copyright 2024 MiRealSource. All rights reserved. The information provided hereby constitutes proprietary information of MiRealSource, Inc. and its shareholders, affiliates and licensees and may not be reproduced or transmitted in any form or by any means, electronic or mechanical, including photocopy, recording, scanning or any information storage and retrieval system, without written permission from MiRealSource, Inc.

The properties on this web site come in part from the Broker Reciprocity Program of Member MLS's of the Michigan Regional Information Center LLC. The information provided by this website is for the personal, noncommercial use of consumers and may not be used for any purpose other than to identify prospective properties consumers may be interested in purchasing. Copyright 2024 Michigan Regional Information Center, LLC. All rights reserved.

The accuracy of all information, regardless of source, is not guaranteed or warranted. All information should be independently verified. This IDX information is from the IDX program of RealComp II Ltd. and is provided exclusively for consumers' personal, non-commercial use and may not be used for any purpose other than to identify prospective properties consumers may be interested in purchasing. IDX provided courtesy of Realcomp II Ltd., via Xome Inc. and Realcomp II Ltd., copyright 2024 Realcomp II Ltd. Shareholders.
Grandville Real Estate
The median home value in Grandville, MI is $375,000. This is higher than the county median home value of $196,400. The national median home value is $219,700. The average price of homes sold in Grandville, MI is $375,000. Approximately 73.12% of Grandville homes are owned, compared to 25.45% rented, while 1.44% are vacant. Grandville real estate listings include condos, townhomes, and single family homes for sale. Commercial properties are also available. If you see a property you’re interested in, contact a Grandville real estate agent to arrange a tour today!
Grandville, Michigan has a population of 15,902. Grandville is less family-centric than the surrounding county with 29.47% of the households containing married families with children. The county average for households married with children is 33.2%.
The median household income in Grandville, Michigan is $56,765. The median household income for the surrounding county is $57,302 compared to the national median of $57,652. The median age of people living in Grandville is 35.3 years.
Grandville Weather
The average high temperature in July is 82.8 degrees, with an average low temperature in January of 18.1 degrees. The average rainfall is approximately 36.7 inches per year, with 74.9 inches of snow per year.
