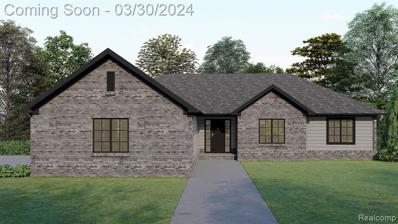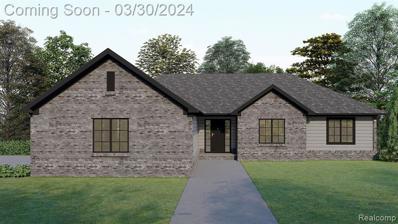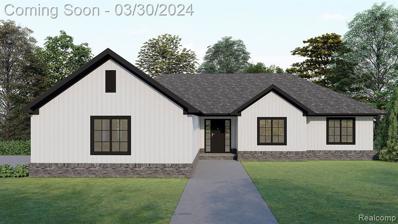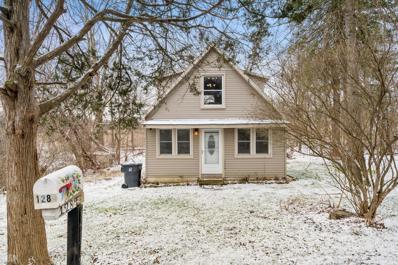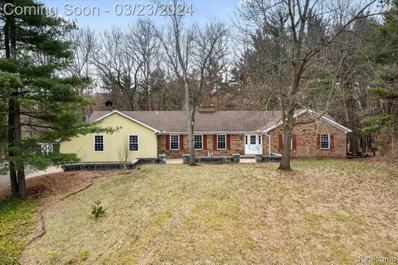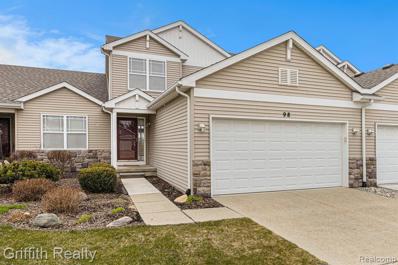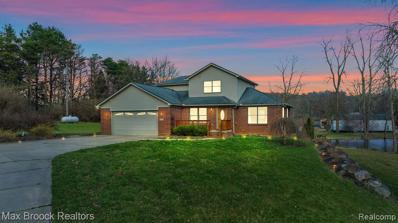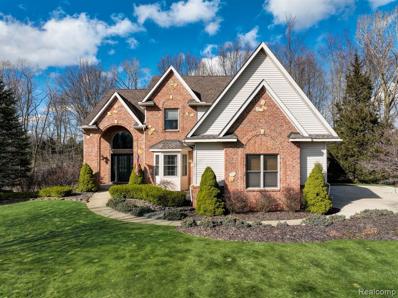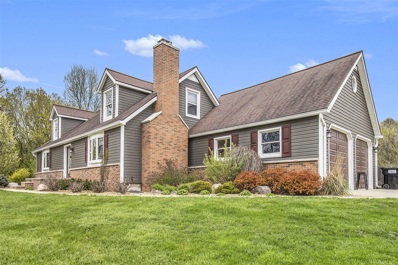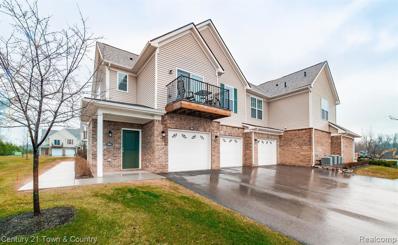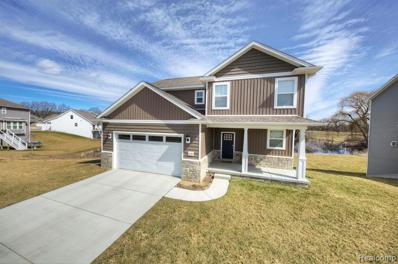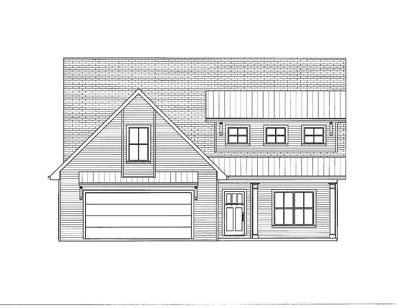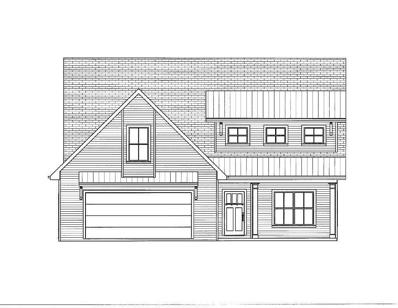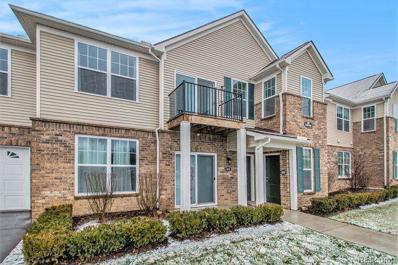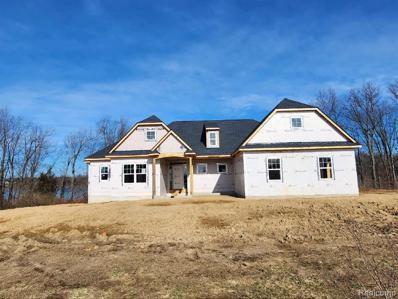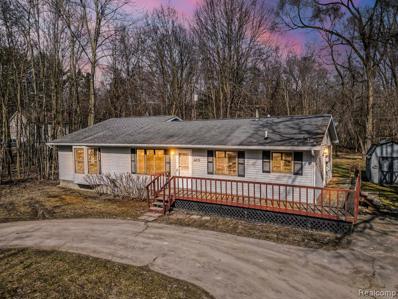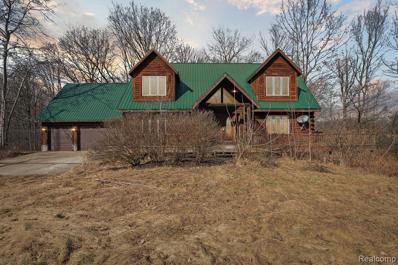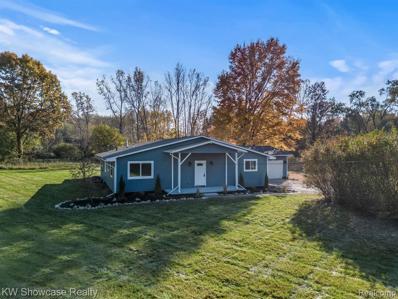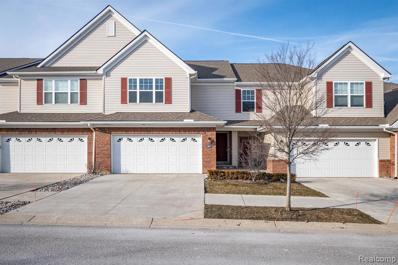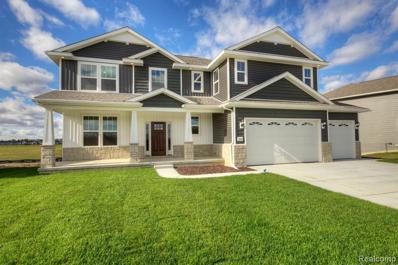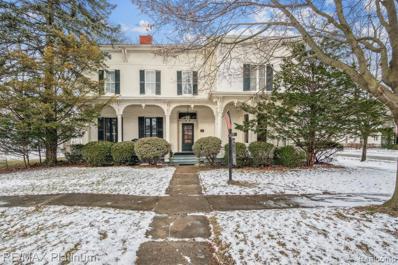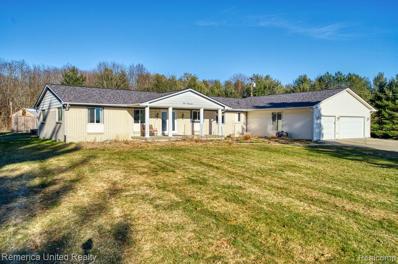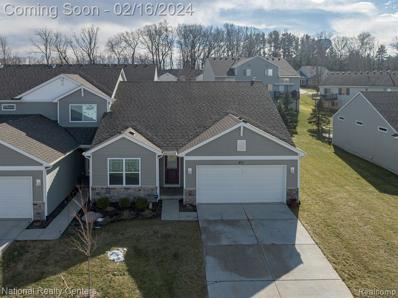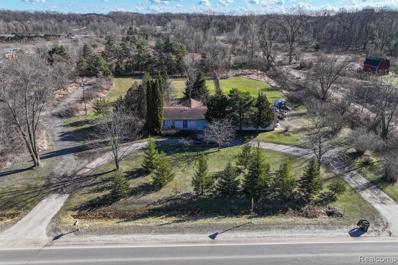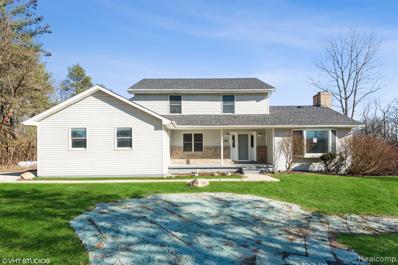Howell MI Homes for Sale
$600,000
1633 Frech Howell, MI 48843
- Type:
- Single Family
- Sq.Ft.:
- 2,058
- Status:
- Active
- Beds:
- 3
- Lot size:
- 1.36 Acres
- Baths:
- 3.00
- MLS#:
- 60296408
ADDITIONAL INFORMATION
Construction to begin soon with your selections! This well thought out 3 bedroom, 2.5 bath Ranch floor plan is exactly what everyone is looking for right now! Select from several elevation styles and choose your colors. Anderson windows, and vertical batten or horizontal lap wood siding show the craftsmanship that is so hard to find nowadays. With more than 2000 finished square feet and high-quality finish treatment this home will check all the boxes. Bring your vision to the walkout basement offering future potential entertaining space or guest accommodations. Spacious 3 car attached garage that is just off the paved road will have room for your vehicles and toys. Real hardwood flooring throughout most of the living space. Township approval for pole barn has been given and can potentially be added to the package.
$600,000
1633 Frech Lane Howell, MI 48843
- Type:
- Single Family
- Sq.Ft.:
- 2,058
- Status:
- Active
- Beds:
- 3
- Lot size:
- 1.36 Acres
- Year built:
- 2024
- Baths:
- 2.10
- MLS#:
- 20240018279
ADDITIONAL INFORMATION
Construction to begin soon with your selections! This well thought out 3 bedroom, 2.5 bath Ranch floor plan is exactly what everyone is looking for right now! Select from several elevation styles and choose your colors. Anderson windows, and vertical batten or horizontal lap wood siding show the craftsmanship that is so hard to find nowadays. With more than 2000 finished square feet and high-quality finish treatment this home will check all the boxes. Bring your vision to the walkout basement offering future potential entertaining space or guest accommodations. Spacious 3 car attached garage that is just off the paved road will have room for your vehicles and toys. Real hardwood flooring throughout most of the living space. Township approval for pole barn has been given and can potentially be added to the package.
$600,000
1615 Frech Lane Howell, MI 48843
- Type:
- Single Family
- Sq.Ft.:
- 2,058
- Status:
- Active
- Beds:
- 3
- Lot size:
- 1.41 Acres
- Year built:
- 2024
- Baths:
- 2.10
- MLS#:
- 20240018269
ADDITIONAL INFORMATION
New construction to be completed mid-July! This well thought out 3 bedroom, 2.5 bath Ranch floor plan is exactly what everyone is looking for right now! Modern farmhouse look with full face brick, Anderson windows, and vertical batten wood siding show the craftsmanship that is so hard to find nowadays. With more than 2000 finished square feet and high-quality finish treatment this home will check all the boxes. Bring your vision to the walkout basement offering future potential entertaining space or guest accommodations. Spacious 3 car attached garage that is just off the paved road will have room for your vehicles and toys. Real hardwood flooring throughout most of the living space. Township approval for pole barn has been given and can potentially be added to the package.
$265,000
1289 Boulevard Howell, MI 48843
- Type:
- Single Family
- Sq.Ft.:
- 1,244
- Status:
- Active
- Beds:
- 2
- Lot size:
- 0.48 Acres
- Baths:
- 1.00
- MLS#:
- 50136579
- Subdivision:
- Sunrise Park
ADDITIONAL INFORMATION
Welcome to this bungalow nestled in Howell! Situated on just under half an acre of land, this cozy home offers a serene retreat with convenient access to Lake Chemung and the expressway. As you approach, you're greeted by an inviting enclosed porch that will lead you into the warm living room. The updated galley style kitchen features sleek granite countertops and a stylish subway tile backsplash, creating a modern yet functional space for meal preparation. On the entry level, you'll find one bedroom, offering comfort and privacy for guests or family members. Ascend the stairs to discover the second bedroom, boasting gleaming hardwood floors and ample natural light. Outside, the expansive yard provides plenty of space for outdoor activities and gardening enthusiasts. With Lake Chemung just down the street, you'll have a quick trip to public lake access!
$499,900
461 Bonnie Howell, MI 48843
- Type:
- Single Family
- Sq.Ft.:
- 2,088
- Status:
- Active
- Beds:
- 3
- Lot size:
- 0.79 Acres
- Baths:
- 3.00
- MLS#:
- 60295246
- Subdivision:
- Howell Heights
ADDITIONAL INFORMATION
Charming updated ranch nestled on a spacious .8-acre wooded lot. Enjoy the brand new kitchen featuring cabinets, counters, and appliances. Relax in the formal living room with a natural fireplace or entertain in the dining room. The family room boasts a second fireplace and leads to a patio overlooking the wooded backyard. Retreat to the first-floor master suite with a private bath featuring a ceramic walk-in shower. Two additional ample-sized bedrooms and a fully updated main bath provide comfort for guests. Convenient features include a large laundry room and a half bath off the kitchen. Plus, entertain or unwind in the finished walkout basement with a game room and rec room. A perfect blend of modern updates and natural beauty awaits in this lovely home. Immediate occupancy. Other updates included new well pump 2024, carpeting and vinyl planking,
$379,900
98 Sedum Howell, MI 48843
- Type:
- Condo
- Sq.Ft.:
- 1,685
- Status:
- Active
- Beds:
- 3
- Baths:
- 3.00
- MLS#:
- 60295241
- Subdivision:
- The Meadows Condo
ADDITIONAL INFORMATION
Bright and Beautiful 3-Bedroom, 3 Bathroom condo close to town and the expressway. This home offers you the convenience of all first-floor living if you wish but also 2 bedrooms and a full bath upstairs. Great recreation and family gathering area in the finished walkout basement along with a large and well-appointed food prep area and full bath. Home has been freshly painted and is meticulous. Extra features include the 2 car garage and nice deck overlooking the tree line.
$669,000
6426 Oak Grove Howell, MI 48855
- Type:
- Single Family
- Sq.Ft.:
- 2,636
- Status:
- Active
- Beds:
- 3
- Lot size:
- 5.03 Acres
- Baths:
- 4.00
- MLS#:
- 60294823
ADDITIONAL INFORMATION
Amazing opportunity to own your very own piece of pure tranquility. This stunning home is situated on 5.03 acres including picturesque pond, 60x40 pole barn, complete with newer detached solar panels, a boiler with radiant floor heat, and a power forced heat system. This property truly embodies the essence of privacy, beauty, and limitless potential. The 2636 sq. ft. home includes 3-bedrooms and 4-baths. The first-floor primary bedroom provides convenience and comfort, while the finished walkout basement of approximately 1,750 square feet offers additional space that can be used for your needs! Located just minutes away from Downtown Howell, this property combines the best of both worlds - serene privacy and convenient city access. The large deck is an ideal spot for entertaining and enjoying the breathtaking views, whether it's a peaceful morning or a lively evening barbecue. All information is deemed reliable but not guaranteed. Buyer and Buyers agent to verify all information.
$599,000
2266 Wild Cherry Howell, MI 48843
- Type:
- Single Family
- Sq.Ft.:
- 3,168
- Status:
- Active
- Beds:
- 4
- Lot size:
- 1.02 Acres
- Baths:
- 4.00
- MLS#:
- 60294465
- Subdivision:
- Sundance Meadows Sub No 3
ADDITIONAL INFORMATION
Welcome to this beautiful 4 bedroom 3 1/2 bath colonial in highly sought after Sundance Meadows situated on a sprawling 1 acre lot! Its open concept floorpan provides a spacious haven designed for effortless living and entertaining no matter how large the crowd! The HUGE kitchen is the center of the home and is complete with granite countertops and hardwood flooring and flows seamlessly into the great room with a cozy natural gas fireplace. An abundance of windows provide tons of natural light. The first floor flex room complete with French doors for privacy is perfect for a home office, library, TV room or kids playroom and is complimented by the convenience of a first floor laundry room adding simple organization to your daily routine! The expansive and luxurious primary suite will amaze and is one of the largest on the market! You will fall in love with the 2 HUGE 13 x 5 his & hers walk-in closets, the oversized jetted tub, 2 sets of double vanities and enclosed water closet! Enjoy 3 additional spacious bedrooms with large closets on 2nd floor. Retreat to the full walkout basement that expands your living space in style and is fully finished with a bar, full bath, additional flex room currently used as a salon and plenty of storage. Outside, enjoy the oversized deck perfect for relaxing or BBQââ¬â¢s overlooking the picturesque yard, fire pit area and wooded backdrop for added privacy. Enjoy the 2 neighborhood ponds perfect for viewing, relaxing and contemplating all nature has to offer. With a 3-car side entrance garage, there's plenty of room for vehicles and storage, lawn equipment and toys and the HOA allows for an additional outdoor structures (there is currently a 10x12 shed for additional storage). This amazing home offers the perfect blend of peaceful seclusion and convenient access to shopping, dining, and entertainment and is in the Howell school district with low Marion Township taxes.
- Type:
- Single Family
- Sq.Ft.:
- 1,970
- Status:
- Active
- Beds:
- 3
- Lot size:
- 10.53 Acres
- Baths:
- 3.00
- MLS#:
- 70393914
ADDITIONAL INFORMATION
Welcome to this beautiful home that is Nestled amidst 10.5 acres of pristine landscape, this move-in ready Cape Cod residence offers a perfect blend of charm, comfort, and outdoor paradise. Meticulously maintained, this property boasts 2,970 sq ft of finished living space and 3 bedrooms, and 2.5 baths. You'll immediately notice the warmth and character provided by the wood floors and the open kitchen, dining, and living space. The kitchen features granite counters, stainless steel appliances, and ample cabinet space for storage. The main level primary suite provides a serene retreat with a custom walk-in closet and a luxurious primary bath. The partially finished walk-out basement offers additional living space and versatility.
$264,900
9864 Ridge Run Howell, MI 48855
ADDITIONAL INFORMATION
Luxurious Upper End Unit Condo! Nestled away from the main road in a serene open area by the entrance, this contemporary 2-bedroom, 2-bathroom condo offers an inviting open-concept layout spanning over 1200 square feet. Enjoy the convenience of condo living with a spacious living room that leads to a delightful balcony. The kitchen is a standout feature with its sizable island and sleek granite countertops seamlessly connected to the adjacent laundry room. The primary bedroom is a haven of indulgence, boasting a generous walk-in closet and an ensuite bath for luxurious seclusion. Abundant natural light floods the space, creating a warm and inviting ambiance. Conveniently located near highways, shopping centers, and dining spots, this property offers both accessibility and comfort. Notable upgrades include a Reverse Osmosis Water Filtration System, Recessed Lighting in the Kitchen, Ceiling Fans with Lights, Custom Under Cabinet Kitchen Lighting, and a 240 Volt Garage Outlet tailored for EV charging. Experience upscale living at its finest in this exquisite condo.
$499,900
Moh 91 Gambrel Howell, MI 48843
Open House:
Saturday, 4/27 12:00-4:00PM
- Type:
- Single Family
- Sq.Ft.:
- 2,374
- Status:
- Active
- Beds:
- 4
- Baths:
- 3.00
- MLS#:
- 60292756
- Subdivision:
- Marion Oaks Pud Plan The Highlands Pud
ADDITIONAL INFORMATION
This beautiful 2-story home features 4 bedrooms and 2.5 bathrooms and one of a kind WALKIN BUTLERS PANTRY! The Morgan plan w/ over 2300 square feet of living space.Open-concept living and dining on the first-floor w/ plenty of room for entertaining. Your kitchen features, Stainless Steel Appliances, soft-close cabnitry, quartz countertops and large 8' Center Island. Large great room and eating nook perfect for large gatherings. The master bedroom boasts a large walk-in closet and dual vanity. Our homes include lifeproof laminate flooring through the first floor,carpet w/ 8lb carpet pad, 9' first floor ceilings, 9' Superior basement walls w/ a 5-year structural warranty, energy-efficient 96% Furnace and A/C, Gutters/Downspouts, Garage door opener, keyless entry, wireless access point. Includes 1-year builder warranty. Sod and Irrigation included with smart home package. Optional Trex Deck, fireplace and Finished Basement. Call for more details.. Sept/Oct Competion.
- Type:
- Other
- Sq.Ft.:
- 3,410
- Status:
- Active
- Beds:
- 4
- Lot size:
- 0.85 Acres
- Year built:
- 2024
- Baths:
- 3.00
- MLS#:
- 24011369
ADDITIONAL INFORMATION
Welcome to a new custom cape cod, a charming home w/ sleek design. Exterior features white body, black trim & stone accents. Deep 3-car garage & 300 sq. ft. porch add practicality & charm. 2250 sqft floor plan is beautiful & efficient, w/ luxe vinyl wood plank flooring in key areas. Bedrooms are carpeted, & luxury baths feat tile floors. The heart is a white Shaker kitchen w/ quartz counters, overlooking a great room w/ cathedral ceiling & stone fireplace. 1st-floor primary BR offers a spacious retreat w/ tray ceiling, oversized walk-in closet, & an adj office w/ French doors. Upstairs, 3 BRs share a main bath. A charming overlook loft/rec area completes this stylish & functional custom cape cod
- Type:
- Single Family
- Sq.Ft.:
- 3,410
- Status:
- Active
- Beds:
- 4
- Lot size:
- 0.85 Acres
- Baths:
- 3.00
- MLS#:
- 70393833
ADDITIONAL INFORMATION
Welcome to a new custom cape cod, a charming home w/ sleek design. Exterior features white body, black trim & stone accents. Deep 3-car garage & 300 sq. ft. porch add practicality & charm. 2250 sqft floor plan is beautiful & efficient, w/ luxe vinyl wood plank flooring in key areas. Bedrooms are carpeted, & luxury baths feat tile floors. The heart is a white Shaker kitchen w/ quartz counters, overlooking a great room w/ cathedral ceiling & stone fireplace. 1st-floor primary BR offers a spacious retreat w/ tray ceiling, oversized walk-in closet, & an adj office w/ French doors. Upstairs, 3 BRs share a main bath. A charming overlook loft/rec area completes this stylish & functional custom cape cod
$285,000
9860 Ridge Run Howell, MI 48855
Open House:
Sunday, 4/28 1:00-3:00PM
- Type:
- Condo
- Sq.Ft.:
- 1,763
- Status:
- Active
- Beds:
- 2
- Baths:
- 2.00
- MLS#:
- 60292667
- Subdivision:
- Hunters Ridge Of Hartland Condo
ADDITIONAL INFORMATION
Beautiful, open-concept 2 bedroom, 2 bath condo with 1.5 car attached garage and almost 1800 square feet of living space. Enjoy the convenience of condo living and the spacious living room with new carpet; kitchen with granite countertops, and a breakfast bar for casual dining; and a large primary bedroom with huge walk-in closet and private bath. Only one owner. New carpet in living room & both stairs. Water softener system. Recently painted. Located close to shopping & restaurants with easy highway access. Don't miss this home; call for a tour today!
$699,900
2849 Clivedon Howell, MI 48843
- Type:
- Single Family
- Sq.Ft.:
- 2,100
- Status:
- Active
- Beds:
- 3
- Lot size:
- 0.96 Acres
- Baths:
- 3.00
- MLS#:
- 60292840
- Subdivision:
- Knolls At Grass Lake Site Condo
ADDITIONAL INFORMATION
Don't Miss Out**Stunning Waterfront ~Craftsman Style ~New Construction Split Ranch Home Located on Grass Lake**Interior Features: Gourmet Kitchen w/ Granite Counter Tops ~Upgraded Custom Cabinets Throughout ~Tiles Backsplash~ Extra Large Island w/ Sink ~Spacious Great Room w/ Coffer Ceiling & Gas Fireplace w/ Stone Surround & Mantle ~Luxury Vinyl Wood Plank Flooring Throughout First Floor ~Primary Suite w/ Tray Ceiling~ Spacious Walk-In Closet **Primary Bathroom Features: Large Custom Walk-In Tiled Shower ~Separate Stand Alone Tub ~Duel Sink Vanity & Private Toilet Room**Private Laundry Off Master w/ Laundry Tub & Cabinets ~Spacious 2nd & 3rd Bedrooms & Main Bath Off Great Room On The Opposite Side of Home That Offering Maximum Privacy ~Custom Mudd Room w/ Built-In Cubbies~ Custom Trim Finishes **Other Features: Covered Front Porch ~Covered Back Deck That Provides Spectacular Views of Nature At Its Best ~Deep 3 Car Garage ~High Ceilings In The Walkout Basement Ready For Your Vision & Completion **White Exterior w/ Black Trim & Stone~ 1 Year Builder Warranty Included ~Make This Property Your Dream Home Today!! agent & builder are related HOME IS IN DRYWALL STAGE & WILL BE COMPLETED MID SUMMER **STILL TIME TO PICK OUT SELECTIONS!! Paddock Builders Has Several Build-To-Suit Properties Available In Brighton and Surrounding Areas in Livingston County. Please Contact Agent For More Info.
$229,000
4476 W Allen Howell, MI 48855
- Type:
- Single Family
- Sq.Ft.:
- 1,566
- Status:
- Active
- Beds:
- 3
- Lot size:
- 0.55 Acres
- Baths:
- 2.00
- MLS#:
- 60290580
- Subdivision:
- Indian Springs Lakes
ADDITIONAL INFORMATION
Discover the allure of country living with this spacious ranch residence, conveniently situated near I96. This delightful home boasts a comfortable layout, highlighted by two full baths, including an indulgent master bath for your relaxation. Embrace the tranquility of the surrounding countryside. With a perfect blend of comfort and proximity to major routes, this property invites you to experience the best of both worlds ââ¬â a peaceful retreat in a country setting, just moments away from the connectivity of I96. Welcome home to the perfect harmony of space, comfort, and convenience. Home is being sold AS-IS. Do not call office.
$750,000
715 Argentine Howell, MI 48843
- Type:
- Single Family
- Sq.Ft.:
- 3,098
- Status:
- Active
- Beds:
- 3
- Lot size:
- 32.34 Acres
- Baths:
- 4.00
- MLS#:
- 60290102
ADDITIONAL INFORMATION
Exciting Opportunity. Modern Large 2 story metal roofed log style home (sold as-is) on 32 wooded acres in Oceola township. Secluded off the road, see no neighbors from the house. Looking for something special to bring back to its excelence, this is it. Awesome great home, spacious walk out basement. Ready to be brought back to its former glory. Make it pristine and beautiful again, the structure is already for you. Separate two story building with apartment adjacent to the home for guests or family. Separate heat and electric. All being sold "as-is", make an appointment now to see this property.
$445,000
5461 W Coon Lake Howell, MI 48843
Open House:
Sunday, 4/28 1:00-3:00PM
- Type:
- Single Family
- Sq.Ft.:
- 2,355
- Status:
- Active
- Beds:
- 4
- Lot size:
- 3.02 Acres
- Baths:
- 3.00
- MLS#:
- 60289125
ADDITIONAL INFORMATION
*PRICE ADJUSTMENT* Welcome to the epitome of serene country living! Nestled on a generous and picturesque 3-acre lot, this updated 4-bedroom, 3-bathroom turnkey ranch-style home offers the perfect blend of rustic-farmhouse comfort and traditional charm. With its spacious interior, well-appointed features, and sprawling outdoor space, this property embodies the dream of peaceful, rural living! Step inside, and you'll be greeted by an open and inviting living space, well-designed floor plan seamlessly connecting the living, dining, and kitchen areas, making it the ideal setting for family gatherings and entertaining guests. The family room boasts a cozy fireplace and custom built-ins. The gourmet kitchen is a chef's delight, featuring expansive granite countertops, stainless steel appliances, ample storage and a spacious island that doubles as a breakfast bar. Adjacent to the kitchen is a formal dining area perfect for enjoying meals with loved ones. The master suite is a true sanctuary, complete with a private en-suite bathroom with large tiled shower, walk-in closet, and access to a new expansive patio where you can unwind while taking in the tranquility of the surrounding nature. The three additional bedrooms are generously sized and offer flexibility for a growing family, guests, or the opportunity to create a home office or hobby room. Located in a peaceful rural setting, yet just a short drive from essential amenities, schools, and major freeways, this home offers the best of both worlds. With its turnkey condition and spacious living spaces, this ranch-style residence on 3 acres is ready for you to move in, make memories, and live the tranquil lifestyle you've always dreamed of. Don't miss this rare opportunity to make it your own! Howell Schools! Immediate Occupancy!
$300,000
9993 Ridge Run Howell, MI 48855
- Type:
- Condo
- Sq.Ft.:
- 1,448
- Status:
- Active
- Beds:
- 2
- Baths:
- 3.00
- MLS#:
- 60289097
- Subdivision:
- Hunters Ridge Of Hartland Condo
ADDITIONAL INFORMATION
Welcome to this charming 2-bedroom, 2.5-bathroom condo nestled in the serene community of Hartland Township. This move-in-ready home offers a wonderful high ceiling in the living room, creating a spacious and inviting atmosphere. The large kitchen is a chef's dream, boasting ample cabinet and counter space, perfect for preparing meals and entertaining guests with ease. Each bedroom is generously sized, providing a comfortable retreat, including great closet space for all your needs. The basement offers fantastic potential with walk-out access, providing the opportunity to create a customized space to suit your needs. Step outside and unwind on your private deck, perfect for enjoying summer evenings. This condo also includes a water softener, ensuring added comfort and convenience. Don't miss out on this fantastic opportunityââ¬âschedule your showing today before it's gone!
$750,000
Moh 54 Birkdale Howell, MI 48843
Open House:
Saturday, 4/27 12:00-4:00PM
- Type:
- Single Family
- Sq.Ft.:
- 3,227
- Status:
- Active
- Beds:
- 5
- Baths:
- 5.00
- MLS#:
- 60288614
- Subdivision:
- Marion Oaks Pud Plan The Highlands Pud
ADDITIONAL INFORMATION
NEW PHASE OPEN! ONE OF THE BEST HOMESITES IN MARION OAKS. 5 bedrooms and 4.5 bathrooms TWO PRIMARY SUITES. Open-concept living and dining .This plan offers a first floor office, laminate hardwood flooring throughout main living spaces and carpet with 8lb pad in all bedrooms. Exquisite primary suite with dual comfort height vanity sinks, tiled walk-in shower, free standing tub and custom master closet. Great room beuatifully stoned fireplace and window seat. Superior Basement Walls with 5-year structural warranty and 9' first floor ceilings. Truck ready 3-car Garage and full covered porch. 1-year builder warranty, sod/irrigation included. Gutters/Downspouts, Garage door opener, keyless entry, wireless access point. Community with sidewalks, streetlights, fishing pond, baseball field, soccer field, playgroung and coming soon clubhouse and swimming pool. Great commuting location off I96/D19 exit and just minutes away from downtown Howell and Brighton. Come pick your colors. Fall 2024 move in.
$575,000
216 Higgins Howell, MI 48843
- Type:
- Single Family
- Sq.Ft.:
- 4,928
- Status:
- Active
- Beds:
- 6
- Lot size:
- 0.39 Acres
- Baths:
- 3.00
- MLS#:
- 60288402
- Subdivision:
- Thompson's Add
ADDITIONAL INFORMATION
**Charming Historical Residence - Nestled in the heart of Howell, MI, the distinguished property at 216 Higgins Street is a rare gem for those who cherish historical elegance fused with modern convenience. Built in 1847, "The Galloway Home" stands as a testament to a bygone era. This magnificent residence, listed in the National Register of Historic Places, offers a rare opportunity to own a piece of history. Boasting six spacious bedrooms upstairs, this home is ideal for a growing family. Additionally, an attached apartment with three bedrooms provides ample space for guests or additional family members, bringing the total bedroom count to an impressive nine. The home includes two kitchens, offering flexibility and convenience, while a grand formal dining room provides the perfect setting for hosting memorable gatherings. Abundant sitting rooms throughout the house offer cozy spaces to relax and unwind. Located just steps from downtown Howell, this home is surrounded by the charm and character of this vibrant community. With its rich history and exceptional features, the Galloway Home is a truly special place to call home. Don't miss your chance to own a piece of Howell's heritage. Schedule your viewing today and step into the story of 216 Higgins Street.
$549,900
200 Dinkel Howell, MI 48843
- Type:
- Single Family
- Sq.Ft.:
- 2,494
- Status:
- Active
- Beds:
- 4
- Lot size:
- 5.15 Acres
- Baths:
- 4.00
- MLS#:
- 60288326
ADDITIONAL INFORMATION
**Seller is actually considering and accepting backup offers!** Nestled atop a picturesque hill, this stunning ranch-style home offers unparalleled views of its sprawling 5-acre estate, complete with a tranquil wooded area and a peaceful pond. Fully renovated in 2017-2018, this home seamlessly blends timeless charm with contemporary upgrades, making it the epitome of comfort and luxury. Step inside and be greeted by the warmth of new flooring that flows throughout the home, leading you to discover a meticulously redesigned kitchen, laundry area, and a separate 1-bedroom 754 sq ft apartment. Plus, with the addition of a new 3-car garage, there's ample space for your vehicles and storage needs. The list of updates is extensive, showcasing the meticulous care and attention to detail given to this property. From the new furnaces, air conditioners, and hot water heater installed in June 2017 to the recent roof replacement in August 2023, every aspect of this home has been thoughtfully upgraded for modern living. Inside the main house, the kitchen features white cabinets, stainless steel appliances, granite countertops, and a convenient walk-in pantry. The primary bathroom boasts radiant heated ceramic floors, a barrier-free zero-entry tiled rain shower, and an extra-large walk-in closet, offering a luxurious retreat after a long day. Storage will never be an issue with plenty of space in the basement and multiple closets throughout the home. Just a 10-minute drive to I96, this property offers the best of both worlds: the tranquility of country living paired with the convenience of nearby amenities. Enjoy the perks of high-speed internet and natural gas while surrounded by the serene beauty of nature. Reach out for a full list of features for this home!
$429,000
471 Hosta Howell, MI 48843
- Type:
- Condo
- Sq.Ft.:
- 1,551
- Status:
- Active
- Beds:
- 2
- Baths:
- 2.00
- MLS#:
- 60287960
- Subdivision:
- The Meadows Condo
ADDITIONAL INFORMATION
Welcome home to 471 Hosta! This spacious 2 bedroom 2 bath, built in 2018 checks all the boxes! Nestled in The Meadows Condo Neighborhood in the desirable Howell school district. This end unit condo is in prime location with easy access to I-96, restaurants, shopping and parks. Enjoy an open floor plan, stainless steel appliances in the kitchen, custom slide-outs in the cabinets (2019) and lots of storage in the walk-in pantry. The oversized great room with vaulted ceiling allows for comfort with a cozy gas fireplace. Treat yourself to a soothing bath in the walk-in jet tub (2023) and relax outdoors on the new Trex Decking (2021) with our nice Michigan evenings. The lower level is prepped and ready for you to finish to your liking, along with an egress window to add another bedroom. Have confidence that you'll never be out of power with the new Generac whole house Generator (2023). Immediate occupancy. Make this your home today!
$375,000
2455 S Latson Howell, MI 48843
- Type:
- Single Family
- Sq.Ft.:
- 2,307
- Status:
- Active
- Beds:
- 4
- Lot size:
- 10 Acres
- Baths:
- 2.00
- MLS#:
- 60287430
ADDITIONAL INFORMATION
Diamond in the rough! Bring your hammer, nails and vision to bring this home back to its former glory! Home has so much potential, from the beautiful land it is situated on, the large split floorplan and convenient location to nearly anything! Home is situated on 10 beautiful acres with a creek running through it, walking paths leading to the back, partially wooded with plenty of open area to roam. Home offers 4 good sized bedrooms, enclosed three season room off the back with a beautiful, peaceful view of the property. Located with super convenient location to 96- just a hop skip and a jump to your commute to Brighton, Howell, Pinckney, Lansing, Ann Arbor... Room dimensions approximate, buyer to verify all information provided.
$469,900
5249 Dutcher Howell, MI 48843
- Type:
- Single Family
- Sq.Ft.:
- 2,008
- Status:
- Active
- Beds:
- 3
- Lot size:
- 5.16 Acres
- Baths:
- 3.00
- MLS#:
- 60287153
ADDITIONAL INFORMATION
This colonial style home sits on just over 5 acres of land, just over 2000 sqft, 3 bedrooms, 2.5 bathrooms, walk out basement and many updates have been completed! On the exterior updates include a new roof, septic system, rear deck, gutters & downspouts, exterior doors, garage door plus more! Inside you'll find new paint, new flooring and carpet, light fixtures, all bathrooms have been remodeled, 1st floor laundry and the kitchen has new counter tops and appliances too! This home is ready for you to move in and start living! This is a Fannie Mae HomePath Property. The seller has directed that all offers on this listing be made using the HomePath Online Offer system at the HomePath website.

Provided through IDX via MiRealSource. Courtesy of MiRealSource Shareholder. Copyright MiRealSource. The information published and disseminated by MiRealSource is communicated verbatim, without change by MiRealSource, as filed with MiRealSource by its members. The accuracy of all information, regardless of source, is not guaranteed or warranted. All information should be independently verified. Copyright 2024 MiRealSource. All rights reserved. The information provided hereby constitutes proprietary information of MiRealSource, Inc. and its shareholders, affiliates and licensees and may not be reproduced or transmitted in any form or by any means, electronic or mechanical, including photocopy, recording, scanning or any information storage and retrieval system, without written permission from MiRealSource, Inc. Provided through IDX via MiRealSource, as the “Source MLS”, courtesy of the Originating MLS shown on the property listing, as the Originating MLS. The information published and disseminated by the Originating MLS is communicated verbatim, without change by the Originating MLS, as filed with it by its members. The accuracy of all information, regardless of source, is not guaranteed or warranted. All information should be independently verified. Copyright 2024 MiRealSource. All rights reserved. The information provided hereby constitutes proprietary information of MiRealSource, Inc. and its shareholders, affiliates and licensees and may not be reproduced or transmitted in any form or by any means, electronic or mechanical, including photocopy, recording, scanning or any information storage and retrieval system, without written permission from MiRealSource, Inc.

The accuracy of all information, regardless of source, is not guaranteed or warranted. All information should be independently verified. This IDX information is from the IDX program of RealComp II Ltd. and is provided exclusively for consumers' personal, non-commercial use and may not be used for any purpose other than to identify prospective properties consumers may be interested in purchasing. IDX provided courtesy of Realcomp II Ltd., via Xome Inc. and Realcomp II Ltd., copyright 2024 Realcomp II Ltd. Shareholders.

The properties on this web site come in part from the Broker Reciprocity Program of Member MLS's of the Michigan Regional Information Center LLC. The information provided by this website is for the personal, noncommercial use of consumers and may not be used for any purpose other than to identify prospective properties consumers may be interested in purchasing. Copyright 2024 Michigan Regional Information Center, LLC. All rights reserved.
Howell Real Estate
The median home value in Howell, MI is $325,000. This is higher than the county median home value of $270,500. The national median home value is $219,700. The average price of homes sold in Howell, MI is $325,000. Approximately 46.48% of Howell homes are owned, compared to 46.25% rented, while 7.27% are vacant. Howell real estate listings include condos, townhomes, and single family homes for sale. Commercial properties are also available. If you see a property you’re interested in, contact a Howell real estate agent to arrange a tour today!
Howell, Michigan has a population of 9,514. Howell is less family-centric than the surrounding county with 31.84% of the households containing married families with children. The county average for households married with children is 33.5%.
The median household income in Howell, Michigan is $47,252. The median household income for the surrounding county is $78,430 compared to the national median of $57,652. The median age of people living in Howell is 37.8 years.
Howell Weather
The average high temperature in July is 81.9 degrees, with an average low temperature in January of 14.9 degrees. The average rainfall is approximately 33.4 inches per year, with 31.8 inches of snow per year.
