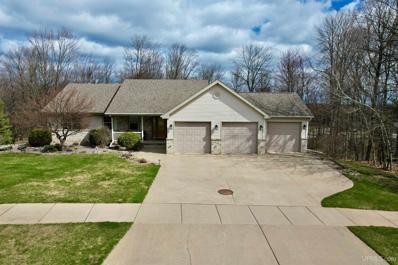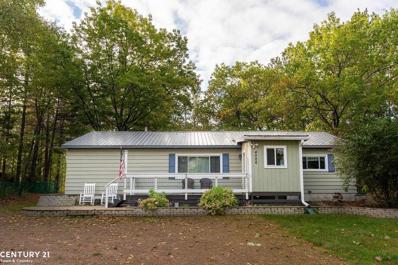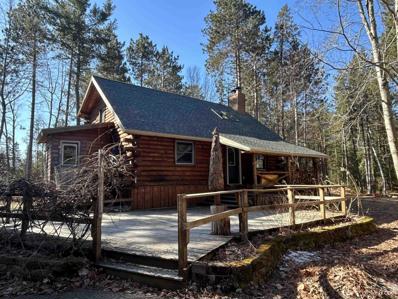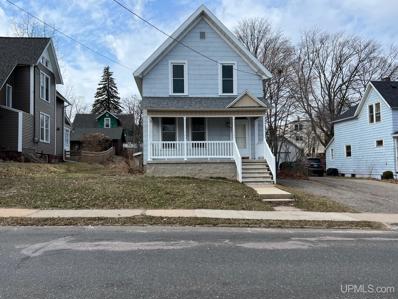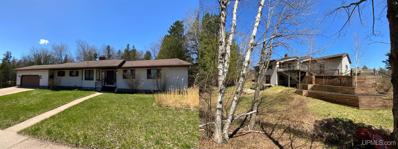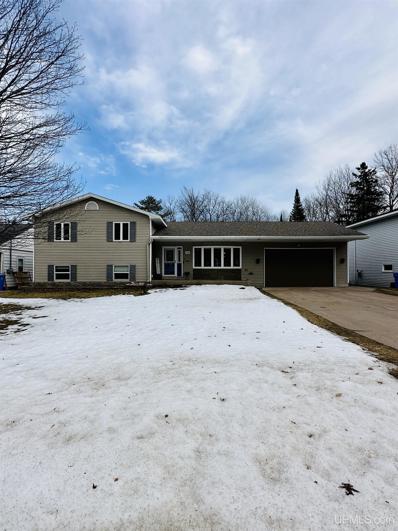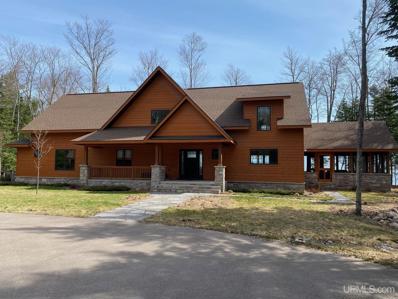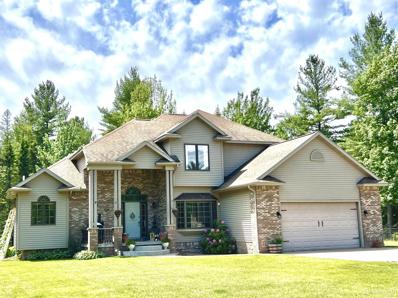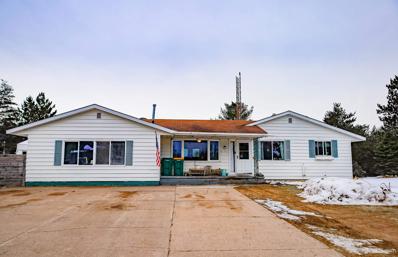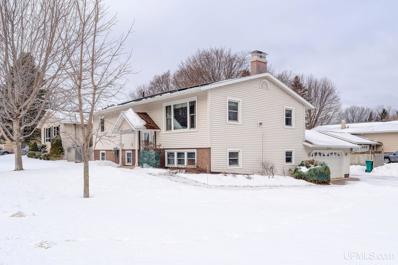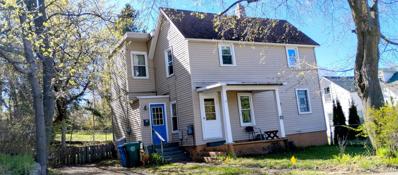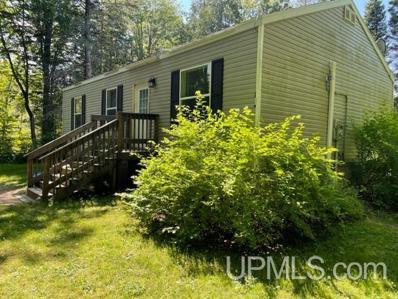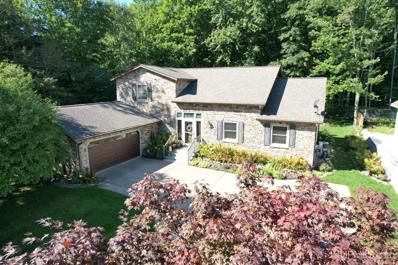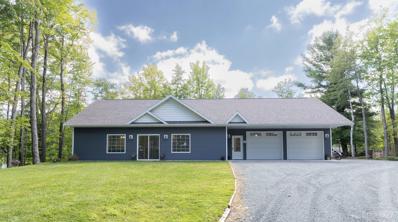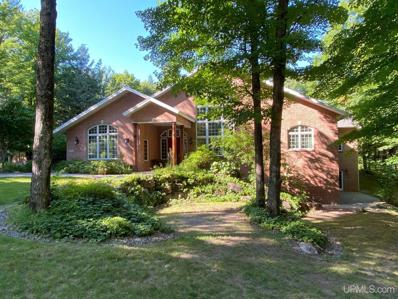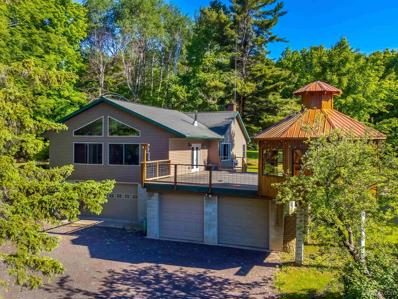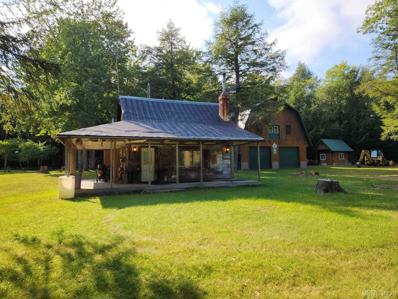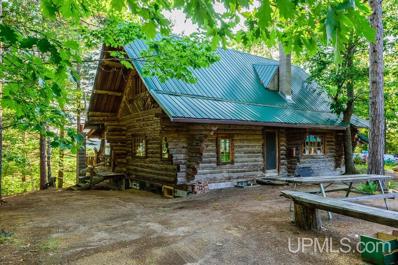Marquette MI Homes for Sale
$729,900
516 Blemhuber Marquette, MI 49855
- Type:
- Single Family
- Sq.Ft.:
- 1,782
- Status:
- Active
- Beds:
- 4
- Lot size:
- 0.49 Acres
- Baths:
- 3.00
- MLS#:
- 50138653
- Subdivision:
- Premeau Peaks
ADDITIONAL INFORMATION
Envision a sprawling ranch that exudes quality throughout its expansive layout, designed to accommodate the seamless integration of indoor comfort with outdoor living. This home is a testament to thoughtful design, where every detail is a stroke of intention, creating a living experience that is as luxurious as it is comfortable! As you enter the home you will immediately feel the quality of the construction. The well-appointed kitchen is so tastefully done with quartz countertops, custom hardwood floors, subway ceramic tile backsplash, under cabinet lighting, slow close drawers and top of the line appliances. The dining area transitions gracefully into the living room - the cozy fireplace and custom-built bookshelf/entertainment center is the main focal point of this room. The living room has beautiful views of south Marquette and this time of year you can even see Lake Superior. The window placement is this home is spot on allowing natural light from every angle. Directly off the living room you'll find the in-home office with built in cabinetry, open shelving, enclosed storage, desk space and French doors allowing for privacy when needed. The master bedroom suite is AMAZING with tray ceilings, bay window, walk in closet, glass and ceramic walk-in shower and double sinks. The main floor laundry has a utility sink and conveniently located just off the kitchen as you enter the home through the 3-car attached garage. The full finished walk-out lower level offers a realm of possibilities - with high ceilings, direct access to outside and huge windows this area is true living space. The bonus rec room is the perfect spot for watching sporting events, movies or gaming. This room also has an area perfect for workout equipment. The adjacent family room has sliding glass doors with access to the backyard and check out the pool table - this will be a favorite gathering place for family and friends. The bathroom is downright gorgeous - so spacious and the massive walk-in glass and ceramic shower will not disappoint. There are also 2 nice sized bedrooms, a mechanical/storage room and a 2nd laundry room to help with efficiency in daily life. This home boasts a spacious deck, perfect for hosting events or maybe savoring some peaceful quiet time. Prefer the shade then you'll enjoy the afternoon and evenings watching the wildlife come in from under the retractable awning positioned perfectly over the lower lever patio. The home has central air, inground sprinklers (6 zone), bathroom ceiling heaters and custom Hunter Douglas blinds! Located on a quiet dead-end street close to schools, Lake Superior, parks, biking and walking trails - this home has it all!
- Type:
- Single Family
- Sq.Ft.:
- 1,064
- Status:
- Active
- Beds:
- 2
- Lot size:
- 0.6 Acres
- Baths:
- 1.00
- MLS#:
- 50138254
- Subdivision:
- Residential
ADDITIONAL INFORMATION
Welcome to your charming ranch home with access to the breathtaking shores of Lake Superior! Located just steps away from the sandy beach across the street, this cozy abode offers the perfect blend of tranquility and adventure. Situated a mere 15 minutes from down town Marquette and 20 minutes from Munising, this property boasts convenience and accessibility to two of the Upper Peninsula's most beloved towns. Whether you're craving a day of lakeside relaxation or seeking thrilling outdoor activities, this location has it all. Imagine leisurely strolls along the shoreline, launching kayaks into the crystal-clear waters, or simply soaking in the stunning vistas of Lake Superior. For winter enthusiasts, the nearby designated snowmobile trail on Sand River Rd ensures endless hours of exhilarating adventure right at your doorstep. Fully renovated and meticulously maintained, this home is ready to welcome you with open arms. Enjoy the peace of mind that comes with a new furnace, whole house generator and electrical panel, ensuring comfort and security year-round. The newer metal roof offers low maintenance and durability for years to come. Step inside to discover an updated kitchen, complete with modern appliances and ample storage space, perfect for whipping up delicious meals after a day of exploration. With a new washer and dryer included, household chores are a breeze, leaving you more time to savor the joys of lakeside living. The converted garage is now a large workshop area with plenty of space to house all of your outdoor toys. The lot is large and has a firepit in the back and a nice front porch - perfect for entertaining family and friends. Additional updates include a new point well and a new whole house water filter. Don't miss your chance to own this delightful retreat, where every day feels like a vacation. Whether you're seeking a permanent residence or a weekend getaway, this property offers the ultimate blend of comfort, convenience, and natural beauty. Schedule your showing today and start living the lakefront lifestyle you've always dreamed of!
$465,000
240 Timber Marquette, MI 49855
- Type:
- Single Family
- Sq.Ft.:
- 1,555
- Status:
- Active
- Beds:
- 4
- Lot size:
- 5.78 Acres
- Baths:
- 3.00
- MLS#:
- 50138232
- Subdivision:
- Timber Ln
ADDITIONAL INFORMATION
Welcome home to 240 Timber Lane in Chocolay township! This fantastic country home sits on a nice secluded lot in Harvey, a hop skip and a jump from Marquette but yet far enough âoutâ to be private on 5+ acres with the Chocolay River at the back of your property. This home has had so many improvements in the unfortunate short time this family has owned such as a new roof, complete gutter system & fascia, brand new furnace and water heater along with flooring in the lower level rooms and the master bedroom upstairs. Youâll love the woodsy feel with the open layout of the kitchen, dining area and the cozy living room. Youâll be entering through the side entrance with a large mudroom area, perfect spot for you and the kidâs boots and jackets! Thereâs a nicely updated half bath right by the entrance and before you enter the kitchen. The kitchen is large and open with nice Corian countertops and hardwood floors, along with stainless appliances, solid wood cabinetry and slide out drawers as well as sliding doors to the back deck. Thereâs plenty of counter space and storage and a nice little coffee bar area. The living & dining room area are cozied up with the woodstove and right around the corner is the main floor bedroom. From here go on up to the loft office or sitting room area as well as the master bedroom with huge walk in closet and the master full bath. Head on downstairs to the lower level family room complete with propane âwoodstoveâ, egress window and 2 additional bedrooms and another full bath. The laundry / mechanical room is at the end of the hall with newer washer and dryer as well as the brand new furnace and water heater. Youâll certainly enjoy everything this quaint neighborhood has to offer; the neighbors are great and the area is oh so quiet and relaxing. Sit on your back deck watching the kids play on their jungle gym or the chickens in your fenced in chicken coop area with electric too. The HEATED garage is fantastic, complete with plenty of storage, garage door openers, sprinkler system for the lawn, potting shed area and thereâs a nice additiona off the back for the 4 wheeler, boat etc. The yard is quite large offering fruit trees, perennial gardens, raised beds and grape vines! Make your own wine for relaxing on the deck! Please make sure you check out this lovely property!
$285,000
807 Pine Marquette, MI 49855
- Type:
- Single Family
- Sq.Ft.:
- 1,634
- Status:
- Active
- Beds:
- 3
- Lot size:
- 0.17 Acres
- Baths:
- 2.00
- MLS#:
- 50138203
- Subdivision:
- N/A
ADDITIONAL INFORMATION
Welcome to your ideal home on the east side of town; a historic gem boasting 1634 square feet of charm and comfort. This 3-bedroom, 2-bathroom residence comes with a versatile fourth room that could serve as the perfect office or extra storage space. You'll find yourself within walking distance to NMU, various parks, the local YMCA, scenic trails, Lakeview Arena, and the breathtaking Lake Superior. Nestled just a few blocks from the downtown area, this home offers not only a prime location, but also a piece of history. Step inside, discover the unique dining area nook, complete with the original walk-in pantry â a distinctive touch that adds character to your living space along with tall ceilings that create an open and airy atmosphere, and provide ample space to suit varying needs. Comfort and convenience seamlessly blend in this home, making it perfect to update to your taste. The property underwent significant upgrades in 2023, with a complete rewiring and the addition of new cellulose in walls and attic, along with foam insulation in the basement. The main house received a new roof in 2016, while the back roof was replaced in 2022. From top to bottom, this home is solid and ready to impress. All it needs is some cosmetic enhancements. Don't miss the chance to make this house your home! Schedule your tour today.
$444,000
1860 Altamont Marquette, MI 49855
- Type:
- Single Family
- Sq.Ft.:
- 1,628
- Status:
- Active
- Beds:
- 4
- Lot size:
- 1.03 Acres
- Baths:
- 3.00
- MLS#:
- 50137489
- Subdivision:
- Superior Heights
ADDITIONAL INFORMATION
Welcome to your spacious oasis nestled amidst nature's beauty! This 4-bedroom, 3-bathroom home offers an abundance of living space and a serene setting that's sure to captivate. Step inside to discover a thoughtfully designed layout featuring a living room, family room, dining room, and a charming eat-in kitchen â perfect for entertaining or simply enjoying family meals together. Take in breathtaking views of the serene surroundings from both the living and family rooms, where large windows invite the beauty of nature indoors. Watch as visiting wildlife meander through the lush landscape, providing a constant reminder of the tranquility and harmony that envelops this property. The primary bedroom boasts its own private bath, providing a tranquil retreat at the end of the day. Situated on two lots, this property is graced by the tranquil presence of the Orianna Creek meandering through, offering a picturesque backdrop of natural flowers and lush greenery. Embrace the outdoors in your fenced-in garden, complete with a potting shed for all your gardening needs, along with an additional storage shed for added convenience. A two-car attached garage provides ample parking and storage space, while the home's expansive interior ensures there's more than meets the eye from the front exterior. Don't miss this rare opportunity to own a spacious home surrounded by the serenity of nature. Schedule your showing today and experience the tranquility and charm of this property!
$570,000
1408 West Marquette, MI 49855
- Type:
- Single Family
- Sq.Ft.:
- 1,617
- Status:
- Active
- Beds:
- 5
- Lot size:
- 0.25 Acres
- Baths:
- 3.00
- MLS#:
- 50136563
- Subdivision:
- Kammen Subdivision
ADDITIONAL INFORMATION
Welcome to your dream home! Prepare to be amazed as you step into this stunning 5-bedroom, 3-full-bath family residence meticulously designed with your comfort and luxury in mind. From the moment you enter, you'll be greeted by thoughtful details such as ample coat closets and storage space for footwear. The spacious living room boasts a bay window, flooding the area with natural light, creating a warm and inviting atmosphere. Entertain with ease in the open-concept dining room and kitchen, featuring a beautifully updated kitchen complete with a tile backsplash, stainless steel stove hood, and a farmhouse sink overlooking the backyard. The kitchen offers ample space for meal preparation and movement, making it a chef's delight. Adjacent to the dining room, you'll find a four-seasons room, perfect for gathering with friends and family during spring, summer, and fall evenings. Upstairs, three generously sized bedrooms await, including a fabulous master suite with a luxurious master bath showcasing dual vanities, a relaxing bathtub, a beautifully tiled shower with a bench, and a huge walk-in closet. Another full bathroom on this level ensures convenience for all. Descend to the lower level to discover two additional spacious bedrooms, another full bathroom, and a vast great room featuring a cozy gas fireplace and a bar area, with convenient walkout access to the backyard. The basement offers even more functionality with an exercise room, laundry appliances, and ample storage space. Step outside to experience the backyard paradise, complete with a deck perfect for an outdoor hot tub, an incredible outdoor kitchen, a relaxing patio, and a sauna. This outdoor oasis is destined to become the focal point for countless gatherings and cherished memories. Plus, with an attached two-car heated garage, convenience and comfort are always within reach. Don't let this rare opportunity slip away! Centrally located in Marquette, this home offers unparalleled charm, comfort, and convenience. Schedule your showing today and make this exquisite property your own. Homes like this are truly a gem in the real estate marketâact fast before it's gone!
$1,599,900
298 Eagles Nest Marquette, MI 49855
- Type:
- Single Family
- Sq.Ft.:
- 3,750
- Status:
- Active
- Beds:
- 4
- Lot size:
- 2.05 Acres
- Baths:
- 4.00
- MLS#:
- 50135917
- Subdivision:
- None
ADDITIONAL INFORMATION
Very rarely does a home of this quality become available, these type of estate homes are highly sought after and now is your chance to own this beautiful, custom built craftsman style Lake Superior home. The property is just over 2 acres and is nicely wooded, and has sand beach frontage. This home was built in 2013 but has been used very minimally over the last 10 years and feels brand new. The current owners chose items when building that will keep yearly maintenance costs to a minimum, items like diamond coated fiber cement board siding with a 30 year warranty. The lawn was installed using grass seed imported from North Dakota that only requires to be mowed once a year. All the high end finishes and appliances will provide years of stress free use. Alarms and smoke detectors have all been serviced this year to ensure proper monitoring for heat and security. Generac 16KW backup generator installed for continued enjoyment during those rare times when the power goes out. The completely screened side porch right off the kitchen is the place to hang out and enjoy the lake or enjoy a meal or just relax with your favorite book! Most of the furnishings will be included with the sale of the house making the transition easy for you to move right in and start enjoying this lake retreat! Call your agent today and schedule your private tour.
$788,500
136 Wintergreen Marquette, MI 49855
- Type:
- Single Family
- Sq.Ft.:
- 2,062
- Status:
- Active
- Beds:
- 4
- Lot size:
- 6.89 Acres
- Baths:
- 3.00
- MLS#:
- 50140954
- Subdivision:
- No
ADDITIONAL INFORMATION
This home has it all! Any purchase offers need to be submitted by May 18, 2024 7pm Eastern. This kind of property doesn't present itself often. Amazing size, outbuildings, prime location and acreage. Do you have the toys or equipment that you need to store? Brand new 36 x 42 deep x 16 high heated pole building with shop space, stairs to mezzanine, fully insulated with hot and cold water plumbing. Maybe this is the recreation building you want, put a basketball court in, or store the large cruiser, mobil trailer, or do you have the amazing car collection? There is a new 12 x 22 greenhouse with fenced in raised gardens and cool chicken coop! Did you read that this parcel is 6.89 acres? Marquette schools, bussing in neighborhood, paved roads in Chocolay Township, easy commute. Shopping, gas, food, drugstore, gym just up the street. Beautiful home built in 2005, 4 bedrooms, the main master suite is on the first level, with 3 upstairs, 3 bathrooms, laundry room on main level. Extensive windows, natural daylight, new composite deck off kitchen into newly black galvanized fenced backyard. Lots of outdoor play area if you have children or pets. Take the back trail to the creek. At the entrance on Wintergreen is the paved bike trail too. The sellers have done some nice updates to make the home temperature comfortable and sound proofing measures. Take that zoom meeting with confidence. Added insulations, electric blinds, mini split ac/heat units, some new improved windows, added storage rooms, water and electrical to make life better. There is room to put your design ideas in place. The basement level can be finished. It already has the proper egress escape if you wish to add more bedrooms. Huge family area down there with storage rooms too. This could also become a large gaming area. Please ask for the improvements list. As you can see, they planned on staying here, but relocation has happened. Do provide a prequalification letter or proof of funds. Ideal possession will be in July during nice moving weather and before school year starts up. Very convenient to the gym, gas, groceries and restaurants. You are very near the Chococlay River access too. Only minutes to NMU, Hospital and Downtown Marquette. Call and get your tour on the calendar. You're going to like it here! Any offers are due by May 18th, 2024 by 7pm Eastern.
$350,000
104 Riverland Marquette, MI 49855
- Type:
- Single Family
- Sq.Ft.:
- 1,838
- Status:
- Active
- Beds:
- 4
- Lot size:
- 0.66 Acres
- Baths:
- 2.00
- MLS#:
- 50132387
- Subdivision:
- Riverland Sub
ADDITIONAL INFORMATION
This 4-bedroom, 2 full bathroom residence is a true gem, offering a perfect blend of modern comforts and serene surroundings. Situated on a spacious .66-acre lot with a fenced in backyard, a detached 1-car garage, and an additional 6-car garage providing abundant storage space for vehicles, tools, or recreational equipment. Kitchen with under-cabinet lighting, adding a touch of elegance to your culinary space, luxurious bathtub with jets for ultimate relaxation, and a convenient laundry room. Recent updates include: 2-3 year old drain field, 9 year old furnace and hot water heater, modern appliances, with a 9-year-old fridge, stove, and microwave, as well as a 1-year-old dishwasher. Direct access to a snowmobile trail behind the house, perfect for winter enthusiasts. Large paved driveway in front of the house, offering plenty of parking space for residents and guests. Located in a quiet neighborhood, providing a peaceful and welcoming environment. Only 5 miles away from downtown Marquette. Don't miss the chance to make this your home! Schedule a viewing today and experience the perfect blend of comfort, convenience, and tranquility. Contingent upon sellers finding suitable housing and needs flexibility for the closing timeline.
$420,000
1702 W Fair Marquette, MI 49855
- Type:
- Single Family
- Sq.Ft.:
- 1,344
- Status:
- Active
- Beds:
- 4
- Lot size:
- 0.2 Acres
- Baths:
- 3.00
- MLS#:
- 50132337
- Subdivision:
- None
ADDITIONAL INFORMATION
OPEN HOUSE 4/6/2024 11AM-1PM MOTIVATED SELLERS, they are offering a $15,000 rebate or $15,000 off the list price. Buyers can choose. Welcome to your new home in the heart of Marquette, Michigan! Located just a few blocks from the Northern Michigan University, the Medical Center and the UP Health System Hospital, this spacious 4-bedroom, 2.5-bath residence offers a perfect blend of comfort, convenience, and efficiency. With over 2400 square feet of living space, this home is designed to provide you with ample room for comfortable living. The main level features two bedrooms, perfect for those who prefer easy access and one-floor living, while the lower level offers an additional two bedrooms, providing privacy and separation when needed. One of the standout features of this home is its remarkable energy efficiency. The use of electric heat, complemented by a 33-panel solar/battery backup system, makes it incredibly eco-friendly and cost-effective. Don't worry about managing itâ the solar system operates automatically, ensuring your energy needs are met seamlessly. In fact, the current average for electric/gas costs was just $3005, demonstrating significant savings for your family. Two fireplaces grace this lovely home. The gas fireplace on the main level adds warmth and ambiance to the living space, while the second one on the lower level provides a cozy retreat for relaxation. Whether you're curling up with a good book or enjoying a movie night, these fireplaces will keep you toasty on those chilly Upper Peninsula evenings. Sitting on an 88x101 city lot, the property offers a partially fenced backyard for added privacy and outdoor enjoyment. It's the perfect spot for summer barbecues, gardening, or just soaking up the Marquette sunshine. Two substantial recent upgrades add tremendous value to this property. The installation of the 34-panel solar system, expertly executed by Peninsula Solar, not only reduces your carbon footprint but also significantly lowers your utility bills. This $30,000 investment pays off in both the short and long term. Additionally, the complete basement foundation repair carried out by Northern Basement Solutions, also totaling $30,000, ensures the structural integrity and longevity of your home. You can enjoy peace of mind knowing that your investment is well-protected. In summary, this centrally located Marquette home offers the perfect blend of comfort, efficiency, and modern amenities. With spacious bedrooms, energy-efficient features, cozy fireplaces, and recent upgrades, it's an excellent choice for those seeking a comfortable and eco-conscious lifestyle.
$225,000
895 Lee Marquette, MI 49855
- Type:
- Single Family
- Sq.Ft.:
- 1,268
- Status:
- Active
- Beds:
- 3
- Lot size:
- 0.11 Acres
- Baths:
- 1.00
- MLS#:
- 50132265
- Subdivision:
- Cochrans Add
ADDITIONAL INFORMATION
Perfectly situated near NMU's campus, shopping hubs, and main streets, this 3-bed, 1-bath residence with 1268 sq ft offers unparalleled convenience. Embrace the outdoor enthusiast's lifestyle with easy access to hiking and biking trails. The open concept kitchen provides a welcoming space for entertaining and creating lasting memories. 895 Lee St. isn't just a house; it's a blank canvas for new owners to shape and personalize. Seize the opportunity to live in a prime location, surrounded by nature and endless possibilities!
$199,900
402 Green Garden Marquette, MI 49855
- Type:
- Single Family
- Sq.Ft.:
- 1,090
- Status:
- Active
- Beds:
- 3
- Lot size:
- 0.2 Acres
- Baths:
- 2.00
- MLS#:
- 50128476
- Subdivision:
- None
ADDITIONAL INFORMATION
private waterfront chocolay river home 5 minutes from downtown marquette. stick built appx 12 years old. generated appx $30000 as an air bnb in 2022, mainfloor washer and dryer stainless kitchen, ifre pit, 100' water frontage. this property is owned by a michigan corporation that is owned by a licensed Realtor
$774,400
2001 Jenny Marquette, MI 49855
- Type:
- Single Family
- Sq.Ft.:
- 2,705
- Status:
- Active
- Beds:
- 4
- Lot size:
- 0.28 Acres
- Baths:
- 4.00
- MLS#:
- 50123719
- Subdivision:
- Granite Heights
ADDITIONAL INFORMATION
THE PERFECT FAMILY HOME with over 4,000 of finished square footage. The first and second floors feature solid oak doors and floors, making for a peaceful, livable space. The Primary suite on the main floor, along with an adjacent room currently used as an office (but could easily be a nursery), makes for a desirable floor plan. The second floor offers two additional bedrooms and a full bath. The main floor includes a gas fireplace in the living room, a large eat-in kitchen, a formal dining room, and a cozy den. The laundry room entry to the 2 car + garage with a divided off workshop area are also on the main level. Take the curved staircase down to the basement rec room, where you'll find additional finished space that includes an office area, family room, and exercise area, which could be converted into a 5th bedroom with slight modification. Also, on this level is a full bath includes a connected room that was planned as a sauna and changing area. The spacious trek deck, gazebo, and hot tub provide the perfect place to relax or entertain. The yard even has a creek that touches a corner of the lot. Schedule a visit to see this fabulous home and discover the many updates! Seller has had several of the rooms freshly painted.
$550,000
335 Brookton Marquette, MI 49855
- Type:
- Single Family
- Sq.Ft.:
- 1,700
- Status:
- Active
- Beds:
- 2
- Lot size:
- 1.93 Acres
- Baths:
- 3.00
- MLS#:
- 50121635
- Subdivision:
- N/A
ADDITIONAL INFORMATION
If you are looking for a custom-built ranch home with plenty of space and modern features, look no further than this stunning property. Built in 2021, this home sits on a 1.93 acre lot in a great setting right on the outskirts of town. The home has two bedrooms, including a primary suite with a private bathroom, and an additional bathroom for guests or family. The living areas are open concept, with vaulted ceilings that create a spacious and airy feel. The kitchen is equipped with a large 7x6 pantry, and the living room has a cozy gas fireplace. The home also features wall A/C and in floor heat for your comfort. The attached garage is 30x34 and heated, with a convenient half bath. This home is a rare find! Schedule a showing today and see for yourself!
$1,690,000
1050 Vistanna Marquette, MI 49855
- Type:
- Single Family
- Sq.Ft.:
- 3,789
- Status:
- Active
- Beds:
- 4
- Lot size:
- 0.61 Acres
- Baths:
- 4.00
- MLS#:
- 50105038
- Subdivision:
- Orianna Heights
ADDITIONAL INFORMATION
This executive home features 6750 sq. ft. Conveniently located in the exclusive Orianna Hills neighborhood on Vistanna Drive and adjoining the 15th green of Marquette Golf Club. 4- Large bedrooms as well as 4- Bathrooms. An expansive kitchen lined with high end cherry cabinetry, includes a walk in pantry, and 4- seat dining at the island. Ultra high end Thermador appliances throughout. Seating for 10 in the bright and spacious formal Dining room. 24' ceilings in the Great Room showcase an equally impressive 20' domed front window. This immense window nurtures a spectacular interior rock garden with live trees. A formal Sitting Room allows you to entertain guests while awaiting dinners completion. A gas fireplace for ambience. You'll find imported Teak woodwork and white marble floors throughout this home. Your feet will remain toasty with its in-floor heat. Primary Suite consists of 3 separate rooms. A large bedroom area, executive office space and a spacious private bathroom. The bathroom features a large walk-in shower and boasts multiple shower heads plus steam for relaxing on the built-in bench. There is also a high end 2 person jetted spa tub for a good long soak after a hard day. There are 2 additional large bedrooms on main floor that share a common bathroom. A Laundry room and Meditation room round out the main floor. The basement floor consists of the 4th bedroom with full bathroom, a huge Living room area, an expansive Gym room and your very own Home Theater! Theater was professionally designed and is acoustically correct for 7.1 surround sound. Tiered leather seating for 5. Mechanical room and loads of additional storage space round out the basement 1100 sq. ft. garage space for your convenience. Conveniently located for easy access to downtown Marquette, the hospital and college, adjoining the golf course and within 1/2 mile of the Noquemenon Trail Network. Add Lake Superior and high speed internet; what more could you ask for!!!
$519,000
2320 W Grove Marquette, MI 49855
- Type:
- Single Family
- Sq.Ft.:
- 1,927
- Status:
- Active
- Beds:
- 2
- Lot size:
- 5.44 Acres
- Baths:
- 2.00
- MLS#:
- 50095268
- Subdivision:
- None
ADDITIONAL INFORMATION
Rare opportunity - Marquette Township home on 5+ acres close to Marquette Golf Club, miles of trail systems, Marquette Mountain Ski Hill, shopping and schools! Well built home with 2 - 2 car attached garages (one is heated and other insulated). Spacious from the minute you walk onto the "large" 25x32 deck - with the incredible Gazebo with interior fire pit! So much entertaining can be had here. The double doors walk you into the spacious family room with cathedral ceilings, pellet stove, new carpeting and tons of natural light pouring through the windows! Through the glass doors is the large living room with an inviting wood fireplace. Off to the back of the living room are 2 nice sized bedrooms and updated full bathroom. The kitchen is "L" shaped with dining area off that. Small office area with great views of the property off the dining area. Across from the kitchen is a 5x8 pantry for awesome storage space. Lower level is a full, walk out, unfinished basement with laundry and accessible to one of the two garages. Great family memories to be made here! So much space inside and out!
$1,990,000
651 Holyoke Marquette, MI 49855
- Type:
- Single Family
- Sq.Ft.:
- 748
- Status:
- Active
- Beds:
- 1
- Lot size:
- 522.63 Acres
- Baths:
- 1.00
- MLS#:
- 50091403
- Subdivision:
- None
ADDITIONAL INFORMATION
How does 522 acres sound? Rare property situated in both Marquette and Negaunee Township! Also included is a small cabin and a 1760 sq ft detached "garage" which is partially framed and wired - so many possibilities! Property is mostly wooded consisting of hardwoods and conifers with a variety of species such as sugar and red maple, yellow birch, spruce and fir scattered white pine aspen and paper birch. The parcel has a stream traversing the tract, and the property also includes small ponds which are ideal for wildlife habitats. Heat and electric is provided through propane, a generator and solar! Camp was built in 1930s with updates done in the 50's. There is a 180 sq ft generator house that was built in 1998. Considerable value in timber. Abundant wildlife, including whitetail, turkey, bear and small game hunting. Private retreat within close proximity to the City of Marquette and Lake Superior! Prime hunting acreage in the Upper Peninsula of Michigan with great seasonal road access.
$740,000
16100 Co Rd 510 Marquette, MI 49855
- Type:
- Single Family
- Sq.Ft.:
- 1,160
- Status:
- Active
- Beds:
- 3
- Lot size:
- 80 Acres
- Baths:
- 2.00
- MLS#:
- 50085291
- Subdivision:
- Na
ADDITIONAL INFORMATION
Contractor says: if rebuilt new price would be 1.2 to 1.8 million for the cabin only. Earth House is incomplete but interesting. It needs painting, vines, whatever. Land is simpler too price, mountain views running length of property. Comparable sale is 40 acre mountain view, cut over timber, $152,000, so 80 acres I have is more views and not cut timber therefore +$300,000 for land only. This is easy. Earth House is 30' x 40'. unknown price below $100,000 Cabin is so difficult to price due to hand crafted and artistry. You'll see if looked at. Career long realtor friend says; "5 different appraisers would have 5 different prices". What a problem? Yet seller is willing to look at offers. Opportunity to continue a legacy, some say. Sometimes, here on data, counts include both structures. example room combined is 11 - 19. Mostly data is cabin, very little data on earth house, because I cannot figure out this format, so ask . +7 rooms in earth house. Earth House: 8 to 14 exterior walls are insulated with sand and pink board, the remainder is mixed insulation. The sand is a heat sink, acting as thermo mass for the benefit of heating the structure for the winter. It is toasty warm inside. Heat source is a wood stove with endless firewood from the 80 acres. The sand is about 7 inches thick on those given entire outside walls, and then insulated outside the sand, trapping it somewhat in order to hold the heat. And it does. Not only is the structure the principles of the earth house, but and additional heat sink. The cabin is endless to talk about, so ask if interested. I like to talk about it. On monies, another high perspective or view is: cabin 1.2 to 1.8, average cabin 1.5 million timber 100,000 land 300,000 earth house 100,000 total 2 million plus if at a high price which some people developers would pursue. A low might or may be $500,000 (who knows). The asking price is $740,000 Seller is looking for offers.

Provided through IDX via MiRealSource. Courtesy of MiRealSource Shareholder. Copyright MiRealSource. The information published and disseminated by MiRealSource is communicated verbatim, without change by MiRealSource, as filed with MiRealSource by its members. The accuracy of all information, regardless of source, is not guaranteed or warranted. All information should be independently verified. Copyright 2024 MiRealSource. All rights reserved. The information provided hereby constitutes proprietary information of MiRealSource, Inc. and its shareholders, affiliates and licensees and may not be reproduced or transmitted in any form or by any means, electronic or mechanical, including photocopy, recording, scanning or any information storage and retrieval system, without written permission from MiRealSource, Inc. Provided through IDX via MiRealSource, as the “Source MLS”, courtesy of the Originating MLS shown on the property listing, as the Originating MLS. The information published and disseminated by the Originating MLS is communicated verbatim, without change by the Originating MLS, as filed with it by its members. The accuracy of all information, regardless of source, is not guaranteed or warranted. All information should be independently verified. Copyright 2024 MiRealSource. All rights reserved. The information provided hereby constitutes proprietary information of MiRealSource, Inc. and its shareholders, affiliates and licensees and may not be reproduced or transmitted in any form or by any means, electronic or mechanical, including photocopy, recording, scanning or any information storage and retrieval system, without written permission from MiRealSource, Inc.
Marquette Real Estate
The median home value in Marquette, MI is $197,500. This is higher than the county median home value of $149,000. The national median home value is $219,700. The average price of homes sold in Marquette, MI is $197,500. Approximately 43.68% of Marquette homes are owned, compared to 45.05% rented, while 11.27% are vacant. Marquette real estate listings include condos, townhomes, and single family homes for sale. Commercial properties are also available. If you see a property you’re interested in, contact a Marquette real estate agent to arrange a tour today!
Marquette, Michigan 49855 has a population of 21,081. Marquette 49855 is more family-centric than the surrounding county with 27.07% of the households containing married families with children. The county average for households married with children is 26.75%.
The median household income in Marquette, Michigan 49855 is $38,998. The median household income for the surrounding county is $48,491 compared to the national median of $57,652. The median age of people living in Marquette 49855 is 27.8 years.
Marquette Weather
The average high temperature in July is 74.5 degrees, with an average low temperature in January of 12.5 degrees. The average rainfall is approximately 32.8 inches per year, with 117.2 inches of snow per year.
