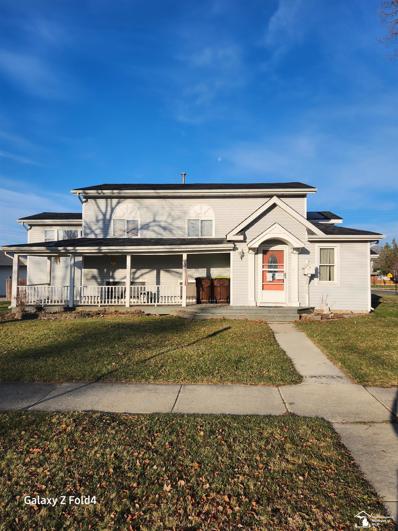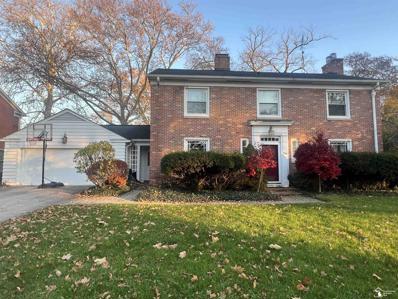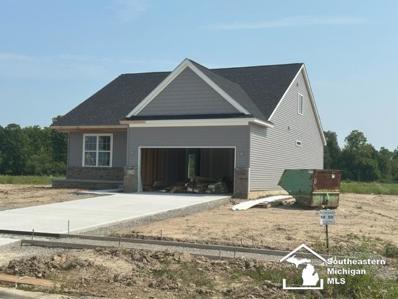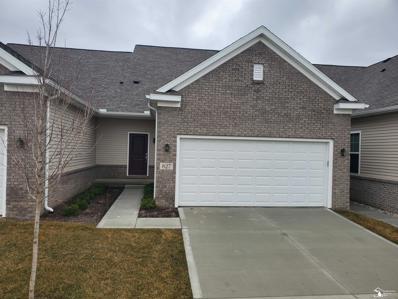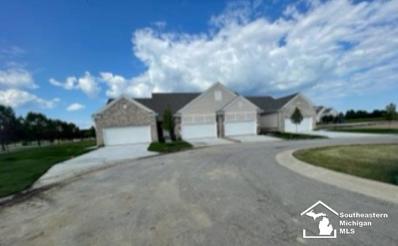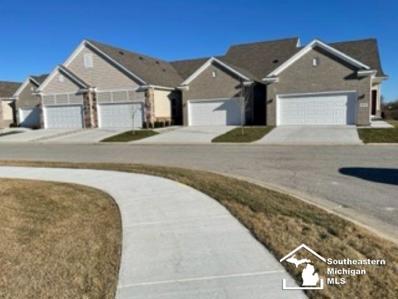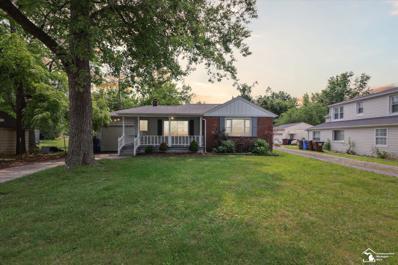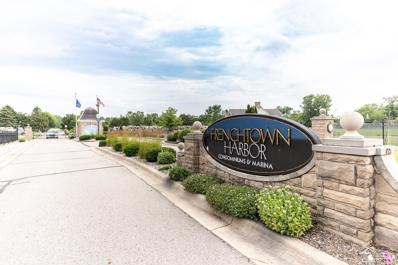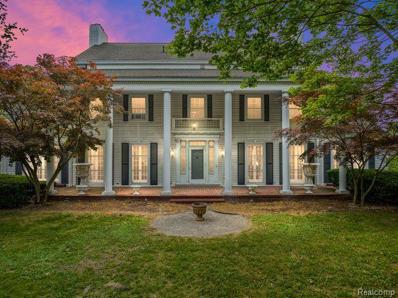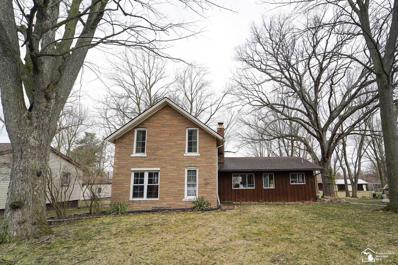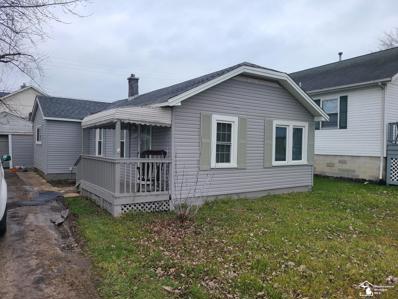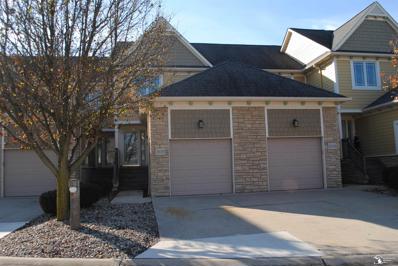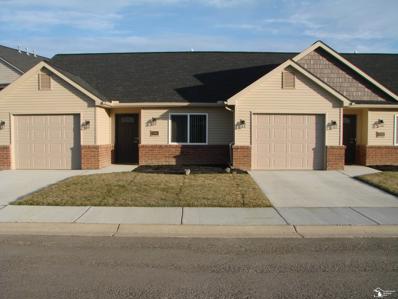Monroe MI Homes for Sale
$169,900
535 Donnalee Monroe, MI 48162
- Type:
- Single Family
- Sq.Ft.:
- 2,767
- Status:
- Active
- Beds:
- 4
- Lot size:
- 0.24 Acres
- Baths:
- 3.00
- MLS#:
- 50128872
- Subdivision:
- Riverside Manor
ADDITIONAL INFORMATION
Welcome home! This 2767 square foot, four-bedroom 2 1/2 bath Tri-level is in the heart of a charming and family-friendly neighborhood! This tri-level residence is an embodiment of comfort and convenience. Nestled on a spacious corner lot, this property offers easy access to nearby amenities. The three-car garage provides ample space for your vehicles and additional storage. One of the standout features of this property is its proximity to a nearby school, making it an ideal location for families with children. Imagine the convenience of a short walk to drop off or pick up your kids, fostering a sense of community and connectivity. In addition to the school, the neighborhood itself is a testament to quality living. Well-maintained sidewalks, friendly neighbors, and nearby parks contribute to the overall appeal of this location. Convenience is key, with shopping, dining, and recreational facilities just a short drive away.
$339,900
430 Hollywood Monroe, MI 48162
- Type:
- Single Family
- Sq.Ft.:
- 2,390
- Status:
- Active
- Beds:
- 3
- Lot size:
- 0.32 Acres
- Baths:
- 4.00
- MLS#:
- 50128234
- Subdivision:
- First Addition To Hollywood
ADDITIONAL INFORMATION
This 3, potential of 4 bedroom, 4 bathroom, brick home is ready for all your personal touches. The large fenced in lot leaves plenty of space for all your activities, complete with a patio and screened in porch. The first floor boasts with character with a formal dining room, potential office/bedroom, and a large living room complete with a fireplace. Head upstairs to a large owners suite and 2 spacious bedrooms, all with beautiful hardwood. This beautiful home is perfect for all your entertaining needs and is just waiting for you to take the next steps!
$372,250
3001 Apple Blossom Monroe, MI 48161
- Type:
- Single Family
- Sq.Ft.:
- 2,047
- Status:
- Active
- Beds:
- 4
- Lot size:
- 0.29 Acres
- Baths:
- 3.00
- MLS#:
- 50122285
- Subdivision:
- Estates Atplum Grove
ADDITIONAL INFORMATION
New construction on a beautiful lot with no neighbors in back. The Freeman plan, is unique in that it offers an open 1st floor with extra living space upstairs as an option. That extra space is a dormer style. We added all the available options that includes two bedrooms and a full bath up. One of the bedrooms is 19' long. The Estates at Plum Grove has many lots still available to build with a choice of many plans; ranch plans, 1 1/2 story plans and of course 2 story plans. The community has a clubhouse w/heated outside pool, fitness room. Owners can reserve the clubhouse that has a great kitchen for private functions.
$293,700
833 Plum Village Monroe, MI 48161
- Type:
- Condo
- Sq.Ft.:
- 1,368
- Status:
- Active
- Beds:
- 3
- Baths:
- 3.00
- MLS#:
- 50119702
- Subdivision:
- Plum Village
ADDITIONAL INFORMATION
New town home condo. A 1st floor owners suite makes this a convenient and versatile plan. The Everett plan includes two bedrooms and a full bath upstairs. The kitchen w/ a 6' island is a plus. The Village condos at Plum Grove include a full basement and a 2c attached garage with a patio in back. You'll enjoy the neighborhood clubhouse with an outdoor heated pool, fitness room, kitchen and lounge area.
$271,250
809 Plum Village Monroe, MI 48161
- Type:
- Condo
- Sq.Ft.:
- 1,057
- Status:
- Active
- Beds:
- 2
- Baths:
- 2.00
- MLS#:
- 50119437
- Subdivision:
- Plum Village
ADDITIONAL INFORMATION
New town home condo that's in a 4 unit building. It's an end unit ranch condo that includes two bedrooms and 2 full baths. The owners suite includes a double sink vanity, a shower and a generous size walk in closet The kitchen w/ a 6' island is a plus. The Village condos at Plum Grove include a full basement and a 2c attached garage. You'll enjoy the neighborhood clubhouse with an outdoor heated pool, fitness room, kitchen and lounge area.
$294,050
827 Plum Village Monroe, MI 48161
- Type:
- Condo
- Sq.Ft.:
- 1,368
- Status:
- Active
- Beds:
- 3
- Baths:
- 3.00
- MLS#:
- 50119435
- Subdivision:
- Plum Village
ADDITIONAL INFORMATION
New town home condo. A 1st floor owners suite makes this a convenient and versatile plan. It also includes two bedrooms and a full bath upstairs. The kitchen w/ a 6' island is a plus. The Village condos at Plum Grove include a full basement and a 2c attached garage with a patio in back. You'll enjoy the neighborhood clubhouse with an outdoor heated pool, fitness room, kitchen and lounge area. Color selections of attached are similar to listing.
$229,000
2857 N Custer Monroe, MI 48162
- Type:
- Single Family
- Sq.Ft.:
- 1,363
- Status:
- Active
- Beds:
- 2
- Lot size:
- 0.8 Acres
- Baths:
- 1.00
- MLS#:
- 50117393
- Subdivision:
- Suprvrs 1-Frenchtown Township
ADDITIONAL INFORMATION
You are not going to believe this listing! TWO houses on ONE beautiful RIVERFRONT property.... this is a hunter and fisherman's paradise with a move in ready home along with a separate fully furnished cottage on the River Raisin! The cottage could be your home away from home, or your guest house, or an Airbnb, the possibilities here are endless! The 1363 square foot main house features 2 large bedrooms with lots of closet space! Large living room and a separate family room that could easily be converted to a 3rd bedroom. The basement has plenty of storage and a separate workshop area. Newer roof, furnace and central AC. There is a drive through attached garage that leads back to a larger detached garage. During your tranquil walk back to the cottage, you'll notice even more storage space with the large shed that you'll pass along the way. Upon walking up the steps to the cottage, you'll be drawn around back by the sound of the river flowing by! The adorable one bedroom 487 square foot cottage comes fully furnished and sleeps 4. It has a full bathroom and kitchen. Do not miss your opportunity to own this unique property, schedule your showing today! BATVI. Licensed agent must be present for all showings!
$265,000
3199 Janea Rue Monroe, MI 48162
- Type:
- Condo
- Sq.Ft.:
- 1,600
- Status:
- Active
- Beds:
- 2
- Baths:
- 2.00
- MLS#:
- 50115431
- Subdivision:
- Frenchtown Harbor
ADDITIONAL INFORMATION
Welcome to this stunning 2-bedroom condo located in a prestigious gated community, offering an idyllic waterfront lifestyle on Lake Erie. The property boasts a private dock space, allowing residents to easily access the lake's pristine waters for boating and recreational activities. Enjoy breathtaking views and peaceful moments on the expansive 11 x 20 brick patio. Upon entering, you'll be greeted by an inviting ambiance accentuated by a gas fireplace, creating a cozy atmosphere for relaxation and gatherings. The interior features exquisite details, including elegant granite countertops that enhance the modern aesthetic of the kitchen. With its open floor plan, this condo is designed to maximize natural light, making it feel bright and spacious throughout. The well-appointed kitchen, overlooking the dining room and living room, creates an ideal space for entertaining friends and family. The condo offers ample storage and counter space, ensuring a functional and practical cooking experience. Residents of this community have exclusive access to a private beach and clubhouse. Conveniently located close to major highways, this condo offers easy access to nearby cities, shopping centers, restaurants, and entertainment options. In summary, this 2-bedroom condo presents a rare opportunity to reside in a gated community, with an exquisite waterfront location and access to Lake Erie.
$2,150,000
10 Mcintyre Estate Monroe, MI 48161
- Type:
- Single Family
- Sq.Ft.:
- 19,550
- Status:
- Active
- Beds:
- 10
- Lot size:
- 17.46 Acres
- Baths:
- 14.00
- MLS#:
- 60269785
ADDITIONAL INFORMATION
Magnificent Estate Complete with 4 Buildings on 17 Acres. There is a main home, guest house, stable with carriage home above, and a storage building near the woods. This property was owed by Bill McIntyre, the owner of a prosperous international automotive equipment manufacturer. The original house started as a Georgian Colonial, built in 1922, with ornate hand painted walls, crystal chandeliers, Mexican Onyx primary bathroom, exotic woods, and pink marble. In 1972, a 1 story addition and basement was added driving the square footage around 15,000 sq ft. This addition includes an 800 sq ft indoor pool surrounded with marble and diving board, making the pool room over 4,000sq ft with tall ceilings and skylights. The addition also includes a bar made in exotic teak wood, teak wood changing rooms with hand painted sinks, full teak wood office, and exotic materials are found throughout this stunning residence. No expense was spared to renovate and build this one-of-a-kind residence. The guest house is a 4,515 square foot Georgian Colonial built in 1923. It is in great shape, with marble floors in the main entry and hallway, family room, dining rooms, and living room make for a great floor to live on, and 5 bedrooms are upstairs. Modern Vinyl Windows and modern HVAC make this property a wonderful family home for guests staying to visit the main house. The stable with Carriage house above is about 1,680 sq ft apartment with stable and mechanical doors on the main level. This could easily fit 6-8 vehicles on the main level. Together, this estate could be used in any number of ways, like a wedding venue with guests staying on site, a destination resort, event space, or remain a residence with room for multiple families or generations of families.
$389,900
363 Santure Monroe, MI 48162
- Type:
- Single Family
- Sq.Ft.:
- 1,742
- Status:
- Active
- Beds:
- 3
- Lot size:
- 20.14 Acres
- Baths:
- 2.00
- MLS#:
- 50103795
- Subdivision:
- None
ADDITIONAL INFORMATION
Country estate property in a great location with an unbelievable setting. This property is a wildlife enthusiasts dream! It consists of 20 acres with woods, tillable land, large pond, storage barn, and a 2 car garage. Turkey and Deer are frequent visitors to the pond. Over 1700 sq. feet of living space with three bedrooms, 2 bathrooms and a finished basement.
$119,900
3277 9th Monroe, MI 48162
- Type:
- Single Family
- Sq.Ft.:
- 956
- Status:
- Active
- Beds:
- 2
- Lot size:
- 0.23 Acres
- Baths:
- 2.00
- MLS#:
- 50131652
- Subdivision:
- Detroit Beach Subdivision
ADDITIONAL INFORMATION
This can be a great starter home or rental. You can see the lake from your home. Walking distance to the water. A cute 2 bedroom, 2 bath home with newer roof, newer windows, updated flooring, and painting. All appliances stay. It also has a nice sized garage and an extra lot! Cute back yard. Buyer's agent to verify all info. Seller would consider a Land Contract.
$309,900
3126 Charme Harbor Monroe, MI 48162
- Type:
- Condo
- Sq.Ft.:
- 2,020
- Status:
- Active
- Beds:
- 2
- Baths:
- 4.00
- MLS#:
- 50097007
- Subdivision:
- Frenchtown Harbor Condos
ADDITIONAL INFORMATION
Have you ever heard the expression "Live like you're on vacation"? Well, this villa embodies that sentiment perfectly! Everything you've been searching for can be found right here. Step inside to discover wood-like vinyl plank flooring throughout the entire main level, adding a touch of elegance to the space. The kitchen and bathrooms boast stunning granite countertops, providing a luxurious feel. With 3 and a half baths, each featuring ceramic tile, convenience and style are effortlessly combined. Recently installed brand new carpeting graces both the lower level and upstairs, ensuring comfort and coziness throughout. The master bedroom is particularly impressive, featuring a generously-sized door wall that opens up to a breathtaking view of the canal. If you happen to be a boat owner, you're in luck! This villa comes with its very own deeded boat dock, complete with water and electric hookups. Imagine gazing at your boat right from the comfort of your home. One of the standout features of this property is the picturesque view it offers from all three levels. Whether you're on the main level or the upper level, you can enjoy the beauty of your surroundings from the privacy of your own balcony. This is a unique and exceptional property that will capture your heart from the moment you step inside. But that's not all! As a resident of Frenchtown Harbor, you'll also have the privilege of enjoying a private sandy beach exclusively for residents. Just imagine the relaxation and fun you can have with your loved ones in this idyllic setting. So, if you've been searching for a place where you can honestly live like you're on vacation, look no further. This villa offers all the amenities and views you desire, creating an unmatched living experience. Prepare to fall head over heels for this one-of-a-kind property.
$229,900
5100 Volterra Monroe, MI 48161
- Type:
- Condo
- Sq.Ft.:
- 980
- Status:
- Active
- Beds:
- 2
- Baths:
- 2.00
- MLS#:
- 50086951
- Subdivision:
- Somerset Place Community
ADDITIONAL INFORMATION
Beautiful new construction ranch condo's featuring 2 bedrooms with carpeted floors, 2 full baths, large open kitchen/great room area with cathedral ceiling and vinyl plank flooring, laminate counter tops and attached 1 car garage. Energy efficient construction helps keep utility costs lower. Currently under construction. Occupancy spring of 2023. Buyer to pay transfer tax. THIS UNIT IS BUILDERS MODEL!

Provided through IDX via MiRealSource. Courtesy of MiRealSource Shareholder. Copyright MiRealSource. The information published and disseminated by MiRealSource is communicated verbatim, without change by MiRealSource, as filed with MiRealSource by its members. The accuracy of all information, regardless of source, is not guaranteed or warranted. All information should be independently verified. Copyright 2024 MiRealSource. All rights reserved. The information provided hereby constitutes proprietary information of MiRealSource, Inc. and its shareholders, affiliates and licensees and may not be reproduced or transmitted in any form or by any means, electronic or mechanical, including photocopy, recording, scanning or any information storage and retrieval system, without written permission from MiRealSource, Inc. Provided through IDX via MiRealSource, as the “Source MLS”, courtesy of the Originating MLS shown on the property listing, as the Originating MLS. The information published and disseminated by the Originating MLS is communicated verbatim, without change by the Originating MLS, as filed with it by its members. The accuracy of all information, regardless of source, is not guaranteed or warranted. All information should be independently verified. Copyright 2024 MiRealSource. All rights reserved. The information provided hereby constitutes proprietary information of MiRealSource, Inc. and its shareholders, affiliates and licensees and may not be reproduced or transmitted in any form or by any means, electronic or mechanical, including photocopy, recording, scanning or any information storage and retrieval system, without written permission from MiRealSource, Inc.
Monroe Real Estate
The median home value in Monroe, MI is $185,000. This is higher than the county median home value of $160,700. The national median home value is $219,700. The average price of homes sold in Monroe, MI is $185,000. Approximately 57.97% of Monroe homes are owned, compared to 32.45% rented, while 9.59% are vacant. Monroe real estate listings include condos, townhomes, and single family homes for sale. Commercial properties are also available. If you see a property you’re interested in, contact a Monroe real estate agent to arrange a tour today!
Monroe, Michigan has a population of 20,128. Monroe is more family-centric than the surrounding county with 28.65% of the households containing married families with children. The county average for households married with children is 28.44%.
The median household income in Monroe, Michigan is $47,559. The median household income for the surrounding county is $59,479 compared to the national median of $57,652. The median age of people living in Monroe is 35.8 years.
Monroe Weather
The average high temperature in July is 83.4 degrees, with an average low temperature in January of 17.4 degrees. The average rainfall is approximately 34.6 inches per year, with 39 inches of snow per year.
