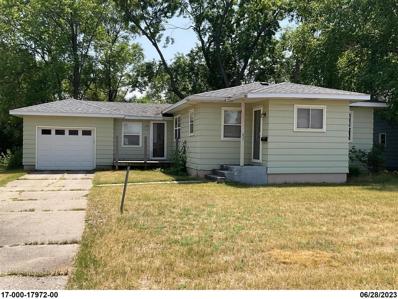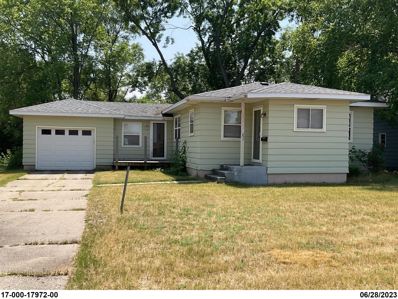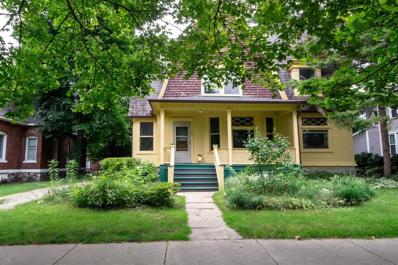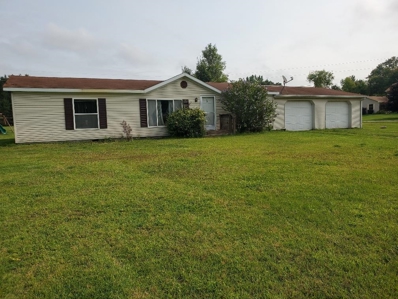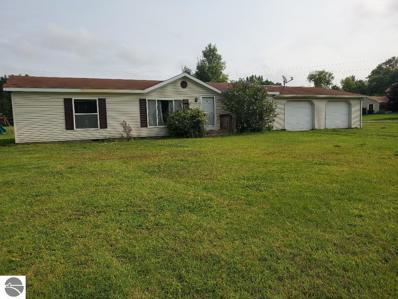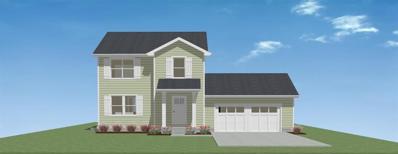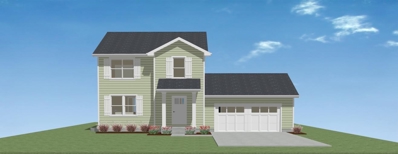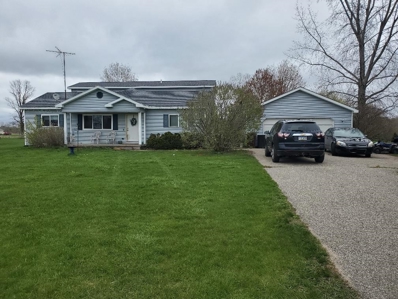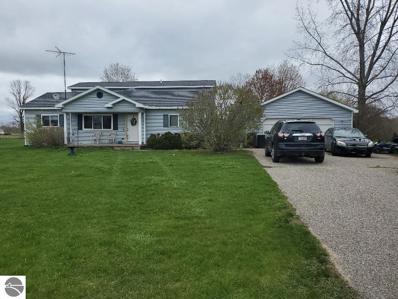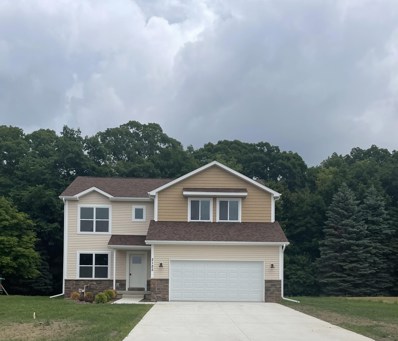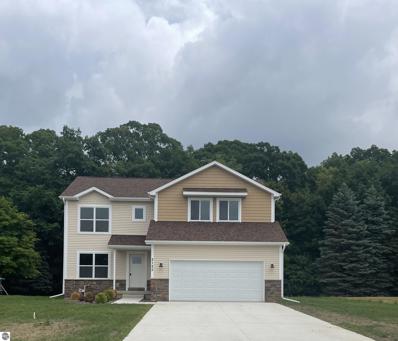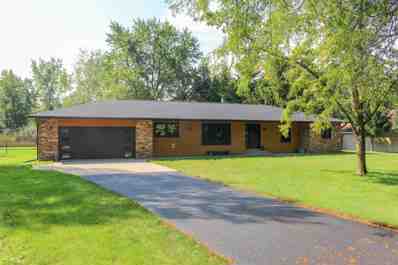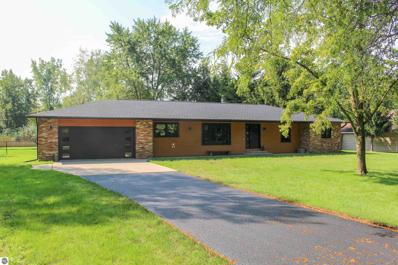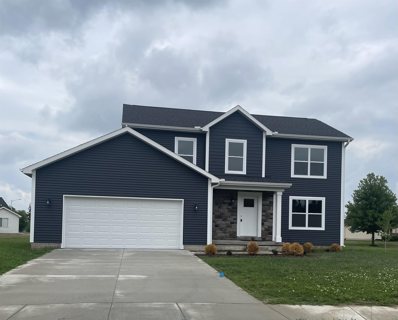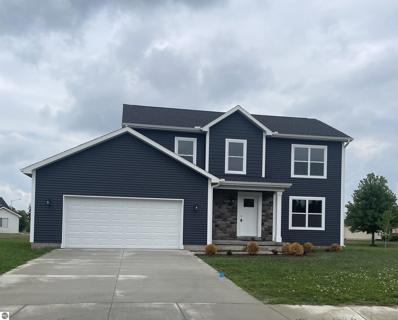Mt Pleasant MI Homes for Sale
$147,500
902 Bennett Mt. Pleasant, MI 48858
- Type:
- Single Family
- Sq.Ft.:
- 1,132
- Status:
- Active
- Beds:
- 3
- Lot size:
- 0.42 Acres
- Year built:
- 1957
- Baths:
- 1.00
- MLS#:
- 79080012085
- Subdivision:
- Bennett Additions
ADDITIONAL INFORMATION
CUTE RANCH ON NORTH END OF TOWN IS CLOSE TO FREEWAY, DOWNTOWN PARKS, SHOPPING. HOME IS ONE LEVEL AND HAS A DARLING KITCHEN WITH FORMAL DINING, SPACIOUS LIVING ROOM, WITH 3 BEDROOMS 1 BATH AND LARGE YARD. HOME HAS NEWER ROOF, FURNACE AND CENTRAL AIR COND. HOME OFFERS A FULL UNFINISHED BASEMENT.
$147,500
902 Bennett Mount Pleasant, MI 48858
- Type:
- Single Family
- Sq.Ft.:
- 1,132
- Status:
- Active
- Beds:
- 3
- Lot size:
- 0.42 Acres
- Baths:
- 1.00
- MLS#:
- 80012085
- Subdivision:
- Bennett Additions
ADDITIONAL INFORMATION
CUTE RANCH ON NORTH END OF TOWN IS CLOSE TO FREEWAY, DOWNTOWN PARKS, SHOPPING. HOME IS ONE LEVEL AND HAS A DARLING KITCHEN WITH FORMAL DINING, SPACIOUS LIVING ROOM, WITH 3 BEDROOMS 1 BATH AND LARGE YARD. HOME HAS NEWER ROOF, FURNACE AND CENTRAL AIR COND. HOME OFFERS A FULL UNFINISHED BASEMENT.
- Type:
- Single Family
- Sq.Ft.:
- 2,385
- Status:
- Active
- Beds:
- 5
- Lot size:
- 0.2 Acres
- Year built:
- 1900
- Baths:
- 2.00
- MLS#:
- 79080010951
- Subdivision:
- Partridge Add
ADDITIONAL INFORMATION
Charming 3-story Victorian residence with 2,300 sq ft of character and space. Original wood floors, doorways and trim adorn much of the house, exuding timeless elegance. A spacious kitchen and unique layout offer versatile living options. Relax on the large front porch or entertain on the expansive back deck. Tall ceilings add an airy feel to the interior, while a main-floor office or potentially a first floor bedroom provides convenience. Two well-appointed bathrooms on the main and second floors feature walk-in showers with the main floor being the most recently updated. The clean basement offers storage or creative potential. The finished attic on the third floor, with ceilings just below 7 feet, adds extra living space. The exterior paint has been updated recently and parking is available in front or back of the house. Ideally located between downtown and Central Michigan University, this home is a gem waiting to be discovered.
- Type:
- Single Family
- Sq.Ft.:
- 2,385
- Status:
- Active
- Beds:
- 5
- Lot size:
- 0.2 Acres
- Baths:
- 2.00
- MLS#:
- 80010951
- Subdivision:
- Partridge Add
ADDITIONAL INFORMATION
Charming 3-story Victorian residence with 2,300 sq ft of character and space. Original wood floors, doorways and trim adorn much of the house, exuding timeless elegance. A spacious kitchen and unique layout offer versatile living options. Relax on the large front porch or entertain on the expansive back deck. Tall ceilings add an airy feel to the interior, while a main-floor office or potentially a first floor bedroom provides convenience. Two well-appointed bathrooms on the main and second floors feature walk-in showers with the main floor being the most recently updated. The clean basement offers storage or creative potential. The finished attic on the third floor, with ceilings just below 7 feet, adds extra living space. The exterior paint has been updated recently and parking is available in front or back of the house. Ideally located between downtown and Central Michigan University, this home is a gem waiting to be discovered.
- Type:
- Single Family
- Sq.Ft.:
- 1,378
- Status:
- Active
- Beds:
- 3
- Lot size:
- 0.72 Acres
- Baths:
- 2.00
- MLS#:
- 80010243
- Subdivision:
- Willow Wood
ADDITIONAL INFORMATION
An alternative to city living, take a look at this 3 bedroom 2 bath home located 4 miles west of Mt. Pleasant off W M-20 & Vandecar Rd. Large living room, kitchen with dining area, attached 2 car garage, plus 36x36 pole building. Just under 1 acre.
- Type:
- Single Family
- Sq.Ft.:
- 1,378
- Status:
- Active
- Beds:
- 3
- Lot size:
- 0.72 Acres
- Year built:
- 1996
- Baths:
- 2.00
- MLS#:
- 1914795
- Subdivision:
- Willow Wood
ADDITIONAL INFORMATION
An alternative to city living, take a look at this 3 bedroom 2 bath home located 4 miles west of Mt. Pleasant off W M-20 & Vandecar Rd. Large living room, kitchen with dining area, attached 2 car garage, plus 36x36 pole building. Just under 1 acre.
$365,900
1645 Abbey Mt. Pleasant, MI 48858
- Type:
- Single Family
- Sq.Ft.:
- 1,608
- Status:
- Active
- Beds:
- 3
- Lot size:
- 0.2 Acres
- Year built:
- 2023
- Baths:
- 2.10
- MLS#:
- 79080006898
- Subdivision:
- The Abbey
ADDITIONAL INFORMATION
New home to be built in a quiet subdivision on a cul-de-sac. 3 bedrooms. 2 1/2 baths, full basement, 2 car garage. Custom kitchen cabinets with soft close doors & drawers. Granite kitchen countertops, stainless steel appliances. Includes washer & dryer in 2nd floor laundry. Large master bedroom has separate bath with linen closet, 2 sink vanity, separate toilet room, large walk-in closet. Attached 2 car garage with door opener. Gas forced air heat with central a/c. Vinyl plank flooring on the 1st floor, carpet in bedrooms. Maintenance free vinyl sided exterior. 2" x 6" exterior walls fully insulated. Double pane low e Silverline windows. Includes lawn and landscaping. City water, sanitary sewer, and storm sewer. 1 year warranty. House will be 100% complete and ready for occupancy. Realtor is builder.
$365,900
1645 Abbey Mount Pleasant, MI 48858
- Type:
- Single Family
- Sq.Ft.:
- 1,608
- Status:
- Active
- Beds:
- 3
- Lot size:
- 0.2 Acres
- Baths:
- 3.00
- MLS#:
- 80006898
- Subdivision:
- The Abbey
ADDITIONAL INFORMATION
New home to be built in a quiet subdivision on a cul-de-sac. 3 bedrooms. 2 1/2 baths, full basement, 2 car garage. Custom kitchen cabinets with soft close doors & drawers. Granite kitchen countertops, stainless steel appliances. Includes washer & dryer in 2nd floor laundry. Large master bedroom has separate bath with linen closet, 2 sink vanity, separate toilet room, large walk-in closet. Attached 2 car garage with door opener. Gas forced air heat with central a/c. Vinyl plank flooring on the 1st floor, carpet in bedrooms. Maintenance free vinyl sided exterior. 2" x 6" exterior walls fully insulated. Double pane low e Silverline windows. Includes lawn and landscaping. City water, sanitary sewer, and storm sewer. 1 year warranty. House will be 100% complete and ready for occupancy. Realtor is builder.
- Type:
- Single Family
- Sq.Ft.:
- 2,766
- Status:
- Active
- Beds:
- 6
- Baths:
- 3.00
- MLS#:
- 80006169
- Subdivision:
- Saginaw Chippewa Reservation
ADDITIONAL INFORMATION
Very spacious home featuring 5 bedrooms, 3 full baths, living room, family room, formal dining area, kitchen with appliances, den/study or potential 6th bedroom, and attached 2 car garage. Large lot.
- Type:
- Single Family
- Sq.Ft.:
- 2,766
- Status:
- Active
- Beds:
- 6
- Year built:
- 1998
- Baths:
- 3.00
- MLS#:
- 1910692
- Subdivision:
- Saginaw Chippewa Reservation
ADDITIONAL INFORMATION
Very spacious home featuring 5 bedrooms, 3 full baths, living room, family room, formal dining area, kitchen with appliances, den/study or potential 6th bedroom, and attached 2 car garage. Large lot.
- Type:
- Single Family
- Sq.Ft.:
- 2,219
- Status:
- Active
- Beds:
- 4
- Lot size:
- 0.4 Acres
- Baths:
- 4.00
- MLS#:
- 80003667
- Subdivision:
- Cornerstone
ADDITIONAL INFORMATION
New house in quiet subdivision. Close to schools and shopping. 4 bedrooms, 3 1/2 baths. 2844 square foot 2 story with a finished basement. Vinyl siding exterior. 2 car garage dry-walled and painted. Garage door opener. Landscaped with irrigation system & deck. Island kitchen with soft close drawers and doors cabinets with granite countertops. Stainless steel appliances. Pantry. Washer and dryer. 2nd floor laundry. Vinyl plank flooring in living area. Tile in bathrooms. Carpet in bedrooms. 2 x 6 exterior walls with blown in cellulose insulation. Gas forced air furnace with central a/c. Gas fireplace. Broker is owner.
- Type:
- Single Family
- Sq.Ft.:
- 2,844
- Status:
- Active
- Beds:
- 4
- Lot size:
- 0.4 Acres
- Year built:
- 2023
- Baths:
- 3.50
- MLS#:
- 1908177
- Subdivision:
- Cornerstone
ADDITIONAL INFORMATION
New house in quiet subdivision. Close to schools and shopping. 4 bedrooms, 3 1/2 baths. 2844 square foot 2 story with a finished basement. Vinyl siding exterior. 2 car garage dry-walled and painted. Garage door opener. Landscaped with irrigation system & deck. Island kitchen with soft close drawers and doors cabinets with granite countertops. Stainless steel appliances. Pantry. Washer and dryer. 2nd floor laundry. Vinyl plank flooring in living area. Tile in bathrooms. Carpet in bedrooms. 2 x 6 exterior walls with blown in cellulose insulation. Gas forced air furnace with central a/c. Gas fireplace. Broker is owner.
$425,000
441 Cedar Mount Pleasant, MI 48858
- Type:
- Single Family
- Sq.Ft.:
- 1,707
- Status:
- Active
- Beds:
- 3
- Lot size:
- 1 Acres
- Baths:
- 2.00
- MLS#:
- 80000585
- Subdivision:
- Rivercrest
ADDITIONAL INFORMATION
Beautifully remodeled home in the Rivercrest subdivision. Nearly everything is new here including the layout. Open concept with dining, kitchen and living area all sharing the same room. New cabinetry in the kitchen along with stainless appliances including an Italian Bertazzaoni Free Standing full gas range . Five inch Amish Oak flooring throughout the home as well as 5" baseboard trim. Office area in front of house near dining area. Large sliding glass doors lead out to the fully fenced back yard. The Furnace is and AC are new, of course! There is a heated utility area in garage.
- Type:
- Single Family
- Sq.Ft.:
- 1,707
- Status:
- Active
- Beds:
- 3
- Lot size:
- 1 Acres
- Year built:
- 1977
- Baths:
- 2.00
- MLS#:
- 1905042
- Subdivision:
- Rivercrest
ADDITIONAL INFORMATION
Beautifully remodeled home in the Rivercrest subdivision. Nearly everything is new here including the layout. Open concept with dining, kitchen and living area all sharing the same room. New cabinetry in the kitchen along with stainless appliances including an Italian Bertazzaoni Free Standing full gas range . Five inch Amish Oak flooring throughout the home as well as 5" baseboard trim. Office area in front of house near dining area. Large sliding glass doors lead out to the fully fenced back yard. The Furnace is and AC are new, of course! There is a heated utility area in garage.
- Type:
- Single Family
- Sq.Ft.:
- 2,060
- Status:
- Active
- Beds:
- 4
- Lot size:
- 0.28 Acres
- Baths:
- 4.00
- MLS#:
- 1335100
- Subdivision:
- The Abbey
ADDITIONAL INFORMATION
New house on cul-de-sac in quiet subdivision. Close to schools and shopping. 4 bedrooms, 3 1/2 baths. 2813 square foot 2 story with a finished basement. Stone & vinyl siding exterior. 2 car garage dry-walled and painted. Garage door opener. Landscaped with irrigation system. Upgraded kitchen cabinets with granite countertops. Stainless steel appliances. Pantry. Washer and dryer. 2nd floor laundry. Vinyl plank flooring in living area. Tile in bathrooms. Carpet in bedrooms. 2 x 6 exterior walls with blown in cellulose insulation. Gas forced air furnace with central a/c. Broker is owner.
- Type:
- Single Family
- Sq.Ft.:
- 2,813
- Status:
- Active
- Beds:
- 4
- Lot size:
- 0.28 Acres
- Year built:
- 2022
- Baths:
- 3.50
- MLS#:
- 1904393
- Subdivision:
- The Abbey
ADDITIONAL INFORMATION
New house on cul-de-sac in quiet subdivision. Close to schools and shopping. 4 bedrooms, 3 1/2 baths. 2813 square foot 2 story with a finished basement. Stone & vinyl siding exterior. 2 car garage dry-walled and painted. Garage door opener. Landscaped with irrigation system. Upgraded kitchen cabinets with granite countertops. Stainless steel appliances. Pantry. Washer and dryer. 2nd floor laundry. Vinyl plank flooring in living area. Tile in bathrooms. Carpet in bedrooms. 2 x 6 exterior walls with blown in cellulose insulation. Gas forced air furnace with central a/c. Broker is owner.

The accuracy of all information, regardless of source, is not guaranteed or warranted. All information should be independently verified. This IDX information is from the IDX program of RealComp II Ltd. and is provided exclusively for consumers' personal, non-commercial use and may not be used for any purpose other than to identify prospective properties consumers may be interested in purchasing. IDX provided courtesy of Realcomp II Ltd., via Xome Inc. and Realcomp II Ltd., copyright 2024 Realcomp II Ltd. Shareholders.

Provided through IDX via MiRealSource. Courtesy of MiRealSource Shareholder. Copyright MiRealSource. The information published and disseminated by MiRealSource is communicated verbatim, without change by MiRealSource, as filed with MiRealSource by its members. The accuracy of all information, regardless of source, is not guaranteed or warranted. All information should be independently verified. Copyright 2024 MiRealSource. All rights reserved. The information provided hereby constitutes proprietary information of MiRealSource, Inc. and its shareholders, affiliates and licensees and may not be reproduced or transmitted in any form or by any means, electronic or mechanical, including photocopy, recording, scanning or any information storage and retrieval system, without written permission from MiRealSource, Inc. Provided through IDX via MiRealSource, as the “Source MLS”, courtesy of the Originating MLS shown on the property listing, as the Originating MLS. The information published and disseminated by the Originating MLS is communicated verbatim, without change by the Originating MLS, as filed with it by its members. The accuracy of all information, regardless of source, is not guaranteed or warranted. All information should be independently verified. Copyright 2024 MiRealSource. All rights reserved. The information provided hereby constitutes proprietary information of MiRealSource, Inc. and its shareholders, affiliates and licensees and may not be reproduced or transmitted in any form or by any means, electronic or mechanical, including photocopy, recording, scanning or any information storage and retrieval system, without written permission from MiRealSource, Inc.

The accuracy of all information, regardless of source, is not guaranteed or warranted. All information should be independently verified. Copyright© Northern Great Lakes REALTORS® MLS. All Rights Reserved.
Mt Pleasant Real Estate
The median home value in Mt Pleasant, MI is $174,000. The national median home value is $219,700. The average price of homes sold in Mt Pleasant, MI is $174,000. Mt Pleasant real estate listings include condos, townhomes, and single family homes for sale. Commercial properties are also available. If you see a property you’re interested in, contact a Mt Pleasant real estate agent to arrange a tour today!
Mt Pleasant, Michigan has a population of 12,855.
The median household income in Mt Pleasant, Michigan is $34,316. The median household income for the surrounding county is $42,771 compared to the national median of $57,652. The median age of people living in Mt Pleasant is 22.1 years.
Mt Pleasant Weather
The average high temperature in July is 82.4 degrees, with an average low temperature in January of 13.9 degrees. The average rainfall is approximately 33.3 inches per year, with 46.2 inches of snow per year.
