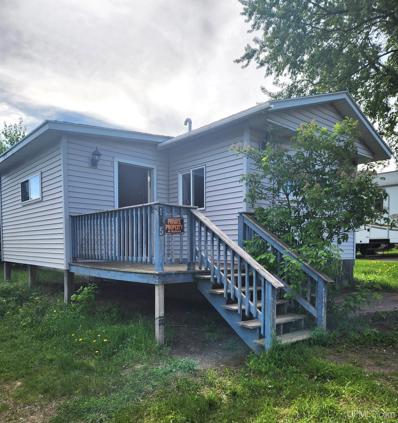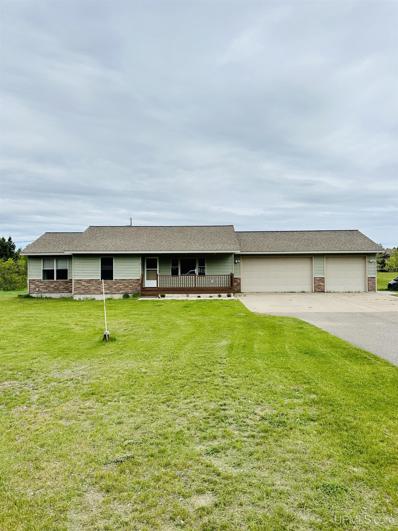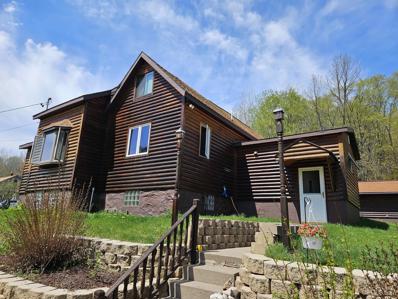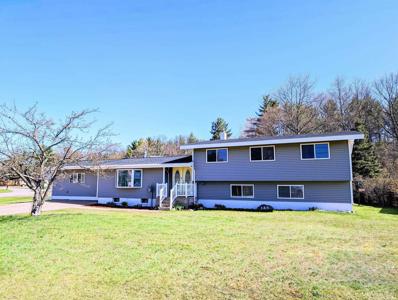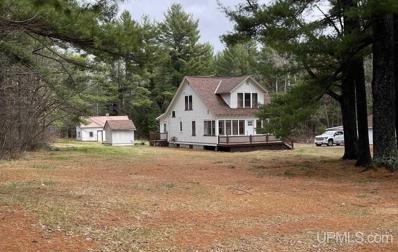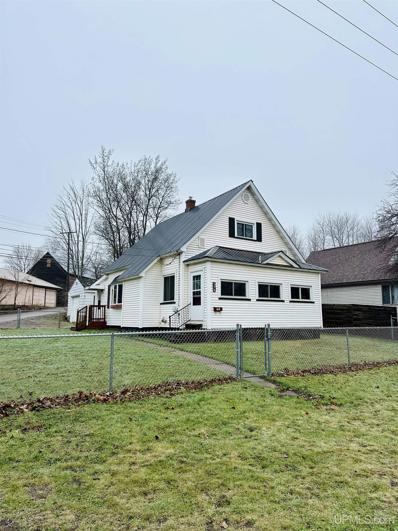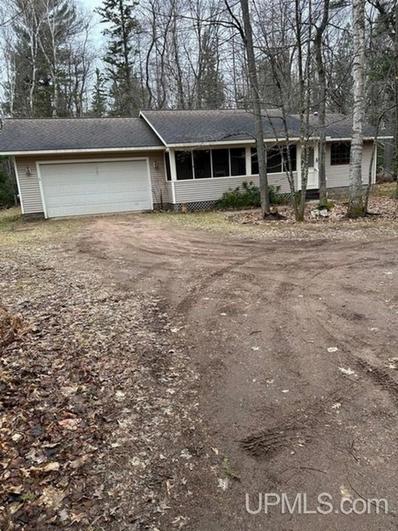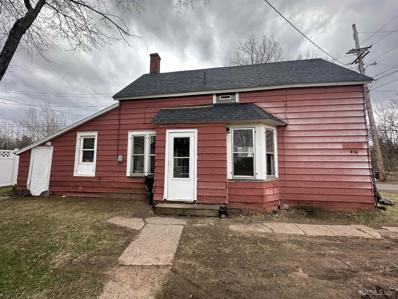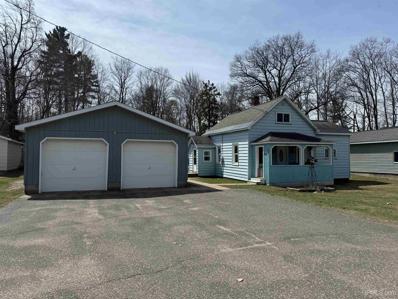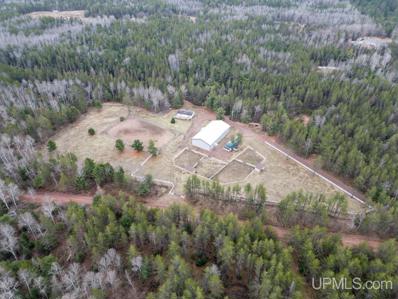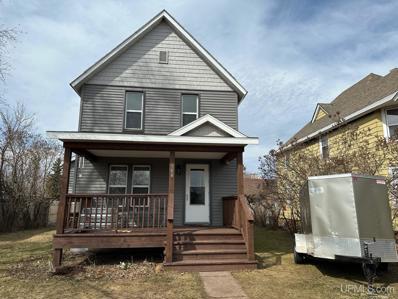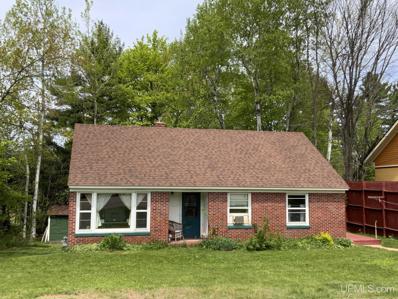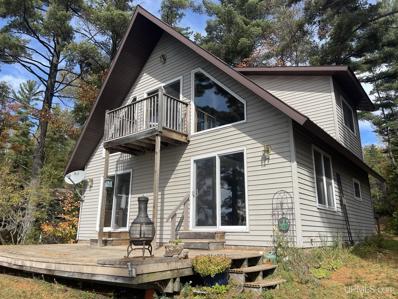Negaunee MI Homes for Sale
$19,500
105 Queen Negaunee, MI 49866
- Type:
- Single Family
- Sq.Ft.:
- 952
- Status:
- NEW LISTING
- Beds:
- 2
- Lot size:
- 0.12 Acres
- Baths:
- 1.00
- MLS#:
- 50144348
- Subdivision:
- Sterling Addition
ADDITIONAL INFORMATION
FIXER UPPER for UNDER $20,000! 1984 manufactured home on a 50'x100' lot in a Negaunee neighborhood of manufactured homes. The exterior and roof seem to be in good condition, but the interior has been pretty well gutted and needs a total renovation. The home is being sold in "as is" condition, so this is a project for someone with DIY knowledge and skills. If you're looking for a project, check this one out and make an offer on this $19,500 listing!
$389,900
8 River Negaunee, MI 49866
- Type:
- Single Family
- Sq.Ft.:
- 1,228
- Status:
- Active
- Beds:
- 4
- Lot size:
- 1.24 Acres
- Baths:
- 3.00
- MLS#:
- 50143589
- Subdivision:
- None
ADDITIONAL INFORMATION
Welcome to your dream home! This meticulously maintained ranch-style home offers the luxury of main floor living and an abundance of space for the whole family. Step onto the inviting covered front porch and enter through the front door to find a convenient coat closet. The open concept eat-in kitchen features stainless steel appliances, vaulted ceilings, and stunning hickory wood flooring. The master bedroom is a true retreat, complete with an en suite bathroom and a spacious walk-in closet. Two additional bedrooms and a full bathroom are also located on the main floor, providing ample living space. Descend the oak stairs to the expansive family room, perfect for entertaining or creating a cozy relaxation area. The lower level also boasts a versatile fourth bedroom with an egress window and a large closet, currently utilized as an exercise room. Whether you envision it as a bedroom, home office, playroom, or workout space, the possibilities are endless. An additional bathroom with an adjoining sauna completes the basement level. The property is set on over an acre of land, offering a serene and spacious yard, a large back deck for outdoor gatherings, and a handy storage shed. The three-car heated attached garage is a car enthusiast's dream, providing plenty of space and comfort during the colder months. Located in the highly sought-after Negaunee Township, this home is a rare find. Donât miss the chance to make it yours! Offers being accepted until Friday June 7, 2024 at 3:00 pm.
$264,900
167 Valley Negaunee, MI 49866
- Type:
- Single Family
- Sq.Ft.:
- 1,621
- Status:
- Active
- Beds:
- 3
- Lot size:
- 3.2 Acres
- Baths:
- 1.00
- MLS#:
- 50142644
- Subdivision:
- None
ADDITIONAL INFORMATION
This gorgeous log sided 3 bed 1 bath home in Negaunee is move in ready! The property is just inside the Negaunee Township line, so you get the perk of lower township taxes while still being just 5 minutes from downtown! The home sits on over 3 acres of land down a peaceful dead-end road & features multiple storage sheds, & an absolutely beautiful wood burning sauna! Inside you'll find a huge open kitchen with tons of counter space & original cabinets. The living room has the perfect nook for a desk setup & a big bay window that overlooks the front yard. Lots of love went into this home as you will see from the stunning pine walls throughout the entire house. You'll have the perfect place to sip your coffee & listen to the morning birds sing while the sun comes up in the three seasons room. The downstairs bedroom is the perfect size & has fresh paint & a deep closet. The primary bedroom has a large walk-in closet that continues to one of the homes many extra-large storage areas. There is a spacious 3rd loft bedroom upstairs with a closet that runs the length of the entire room! You could never run out of space with all the storage options this home & property has to offer! Outside you have a huge yard surrounding the house that holds endless possibilities for gardening, relaxing, & fun! Just outside the sauna there is an area for patio furniture & a grill setup. Spend the beautiful days lounging in the sun smelling the lilacs & cool nights warming up in the sauna! The siding is currently being professionally stained at seller's expense & will be completed in June! Schedule your showing to come see this beautiful home!!
$384,900
145 Sunset Negaunee, MI 49866
- Type:
- Single Family
- Sq.Ft.:
- 2,007
- Status:
- Active
- Beds:
- 6
- Lot size:
- 0.69 Acres
- Baths:
- 3.00
- MLS#:
- 50141155
- Subdivision:
- Sunset
ADDITIONAL INFORMATION
Welcome to this spacious and well maintained 6 bedroom, 3 bathroom home nestled on a huge double lot. Beautiful large dining room. Family room features a warm gas fireplace. The huge kitchen comes complete with double ovens and a large pantry. The primary bathroom has been beautifully updated with a walk-in closest and walk-in shower. There are just so many things to love about this quad level home. The lower level has been mostly finished with an additional hang out room/gym or what ever your heart desires! Outside there are two entertaining areas, one large deck and a covered patio area. There is also a fire pit and terraced garden beds. The steel shop building is 36x76 with eight garage doors. Four of the doors are 10 feet high, two are 12 feet high and two are 8 feet high perfect for all your toys!
$270,000
2 Co Rd Mk Negaunee, MI 49866
- Type:
- Single Family
- Sq.Ft.:
- 1,148
- Status:
- Active
- Beds:
- 2
- Lot size:
- 5 Acres
- Baths:
- 2.00
- MLS#:
- 50140895
- Subdivision:
- None
ADDITIONAL INFORMATION
Updated farmhouse just outside Palmer and halfway to Gwinn on M35. New kitchen and baths, new outdoor sauna. This 2 bedroom 2 bath farmhouse style home is ready for you to move right in, and with it being set on 5 acres, you have some room to roam. Large front yard with mature trees afford privacy. 2 large garages one with a workshop/storage area. This property is just a short drive to Gwinn or Marquette yet set in the country. Make an appointment to see this great house. Any and all offers are due no later than 5:00PM on 5/10/24 with a seller response by 5:00PM 5/11/2024. Closing to be after 7/18/2024
$180,000
618 Mitchell Negaunee, MI 49866
- Type:
- Single Family
- Sq.Ft.:
- 1,272
- Status:
- Active
- Beds:
- 2
- Lot size:
- 0.22 Acres
- Baths:
- 1.00
- MLS#:
- 50140242
- Subdivision:
- None
ADDITIONAL INFORMATION
Welcome to your new charming home! Nestled in a coveted location, this adorable 2-bedroom, 1-bathroom home is as cute as a button and awaits its lucky new owners. Move-in ready, it boasts a spacious main floor that exudes warmth and welcomes you home. Step inside to discover a bright and inviting ambiance, highlighted by a large living room perfect for relaxation and gatherings. Adjacent, a formal dining room adorned with a bay window offers a delightful space for enjoying meals with loved ones. The spacious kitchen features ample cabinets and counter space, as well as room for a cozy eat-in table, making it the heart of the home. Completing the main floor is a full bathroom. Ascend upstairs to find two nicely sized bedrooms, providing comfortable retreats for rest and relaxation. The basement offers laundry facilities and ample storage space, ensuring everything has its place. Outside, enjoy the benefits of a low-maintenance metal roof and a detached one-car garage, providing shelter for your vehicle or additional storage. The fenced yard offers peace of mind for pet owners, allowing furry friends to roam freely. Conveniently located near LaCombe Field, the High School Football Field, Downtown, and with easy access to the highway for your morning commute, this home ensures you're never far from the action. With offers being accepted until 5:00 pm on Monday, May 6, 2024, seize the opportunity to make this charming home yours. Don't miss out on the chance to call this delightful property your own!
$345,000
165 White Bear Negaunee, MI 49866
- Type:
- Single Family
- Sq.Ft.:
- 1,620
- Status:
- Active
- Beds:
- 3
- Lot size:
- 5.05 Acres
- Baths:
- 2.00
- MLS#:
- 50140216
- Subdivision:
- None
ADDITIONAL INFORMATION
BE NATURES NEIGHBOR -- Enjoy the seasons from this custom built ranch home offering three bedrooms and two full baths, living room with fireplace, spacious dining room and modern kitchen. As you enter this home through the screened front porch, the beautiful stone fireplace across the great room will immediately catch your attention. As you proceed into the home you will capture the open dining room to your left and then the kitchen with wood cabinets and modern appliances. The bedrooms will be on the right. The master bedroom has its own bath with a jacuzzi tub and separate shower along with a walk-in closet, the second bedroom has been used as a craft room and the third bedroom is the guest room. A full bath is available for guests. The laundry room, off the dining room, leads to the attached two car garage. Hardwood floors adorn the kitchen and dining room with carpet in the great room and two bedrooms. A deck off the dining room leads to a fenced back yard. The 5.05 acres will give you lots of privacy and is mostly wooded with very little maintenance required -- perfect for enjoying outdoor activities all year long. The HOA fees are currently $351 a year which provides for year round road maintenance.
$89,900
416 Cherry Negaunee, MI 49866
- Type:
- Single Family
- Sq.Ft.:
- 877
- Status:
- Active
- Beds:
- 2
- Lot size:
- 0.1 Acres
- Baths:
- 1.00
- MLS#:
- 50140068
- Subdivision:
- Corbits Add
ADDITIONAL INFORMATION
Looking for an investment opportunity? This quaint two bedroom, one bathroom home offers not only cozy living, but also great potential for generating rental income. With its hardwood floors, natural gas space heater, and spacious layout, this property might make not just a first home, but a smart investment choice! Updated stainless appliances are in the kitchen and plenty of room for additional cabinetry. Check out the pantry and the sweet little room that would make a great coffee bar or small office. Trap door in the kitchen leads down the the basement where you'll find the updated electrical and water heater. Entire interior has been freshly painted and cleaned. While the yard may be small, it provides just enough space for low maintenance outdoor enjoyment, perfect for those seeking hassle free living. With some attention to detail, the siding could be refreshed or replaced to give this exterior a fresh, modern look. You'll appreciate the convenience of the 26x26 two car garage just across the alley, providing additional storage space and parking.
$165,000
222 Midway Negaunee, MI 49866
- Type:
- Single Family
- Sq.Ft.:
- 951
- Status:
- Active
- Beds:
- 3
- Lot size:
- 0.62 Acres
- Baths:
- 1.00
- MLS#:
- 50140110
- Subdivision:
- N/A
ADDITIONAL INFORMATION
Midway Drive is the perfect spot for you to nestle into; whether youâre just starting out or downsizing, thereâs tons pf amenities here to make life comfortable! Like the two bedrooms (one is a walk thru that would make a perfect office) upstairs and the nicely appointed bedroom on the main level along with the efficient kitchen and comfortable living room. Plus thereâs main floor laundry! The insulated oversized two car garage (which could actually probably hold four cars) boast a work shop and tons of storage! And the back yard is huge and private and offers above ground gardens and a year round green house! Seller is requesting up to 30 days after closing for possession but is willing to negotiate, he's house hunting now so possession could be as early as closing:)
$399,500
1851 Wagon Wheel Negaunee, MI 49866
- Type:
- Single Family
- Sq.Ft.:
- 1,012
- Status:
- Active
- Beds:
- 2
- Lot size:
- 38 Acres
- Baths:
- 1.00
- MLS#:
- 50139970
- Subdivision:
- None
ADDITIONAL INFORMATION
38 acres of privacy in a great location! This two-bedroom, one bathroom house offers everything you need, with nice finishes throughout. Ample storage: walk-in closets in both bedrooms, as well as plentiful storage in the kitchen and utility room. The large walk out basement provides additional space for storage, or the opportunity to add living space with your personal touch. The main floor living area has an open floor plan that leads to an oversized deck with lovely, private views in every direction. Beyond the house, the outdoor enthusiast will fall in love with the finished pole barn. This is a 100â x 50â pole barn with a 48â x 68â riding arena. This dream building includes a heated office, five stable stalls with drop down doors (including electrical outlets and fans for each stall), storage loft, wash rack with hot/cold water, feed room, and full legal-sized indoor arena. The horse lover will appreciate the custom dust control footing. Could also make excellent storage for outdoor toys. This amazing outbuilding is surrounded by beautifully fenced pastures with shelters, as well as a large, fenced outdoor riding arena. Wagon Wheel Lane is a County Seasonal Road off M35, maintained by residents (sand/grading/snow removal). This well-maintained, peaceful property offers recreation in all directions, with easy access to the Middle Branch Escanaba River launch/parking areas. Diagrams are Cubicasa measured. Please schedule a showing with 24 hours notice.
$154,900
104 Sterling Negaunee, MI 49866
- Type:
- Single Family
- Sq.Ft.:
- 996
- Status:
- Active
- Beds:
- 2
- Lot size:
- 0.22 Acres
- Baths:
- 1.00
- MLS#:
- 50138879
- Subdivision:
- Sterling Add
ADDITIONAL INFORMATION
What a charming Negaunee gem that offers the perfect blend of historic character and modern updates. Step inside to discover original hardwood floors throughout the main level, inviting you to experience the warmth and coziness you'll feel inside this cute house. The kitchen and dining area are sure to delight with its refreshed look, featuring white painted cabinetry, updated backsplash, countertop, sink and hardware, while a convenient pantry add functionality. Updated ceiling in the living room with all new drywall and corner bookshelves. Ascend the staircase with its original newel post and handrail to find a second floor adorned with new carpeting, two bedrooms ( both with secondary electric heat) and a newly updated bathroom with deep tub for rest and relaxation. The dry basement is where your laundry area is located and great space for additional storage. Enjoy peace of mind with newer roof over the majority of the house and vinyl windows, ensuring both durability and energy efficiency. Outside, a patio beckons for outdoor gatherings. Enjoy planting your favorite veggies or flowers in the small garden. The one car garage adds character to the backyard with sweet little window boxes to fill any time of the year. With thoughtful touches throughout, this home is ready to welcome it next fortunate owner.
$149,900
798 E Us 41 Negaunee, MI 49866
- Type:
- Single Family
- Sq.Ft.:
- 1,104
- Status:
- Active
- Beds:
- 2
- Lot size:
- 0.26 Acres
- Baths:
- 1.00
- MLS#:
- 50137132
- Subdivision:
- None
ADDITIONAL INFORMATION
Discover boundless opportunities with this versatile commercial property, currently utilized as a residential rental. Strategically located in a prime area on US 41, this property boasts a spacious layout featuring 2 bedrooms, 1 bath, a generous living room, dining room, and a fully equipped kitchen. Further enhancing its appeal, this property features hardwood floors waiting to be revealed, adding a touch of timeless elegance and potential value. Additionally, the retro charm of the kitchen and restroom, reminiscent of the 1950s era, presents a unique opportunity for those seeking to preserve or creatively integrate vintage elements into their commercial space, setting it apart with character and style. With its desirable Business-2 zoning, the potential for this property is virtually limitless. Transform it into an office space for an insurance company, a dental practice, or a trendy hair salon. Additionally, the full unfinished basement offers ample room for expansion or customization to suit your specific business needs. Don't miss out on the chance to capitalize on this rare offering.
$375,000
467 N Basin Negaunee, MI 49866
- Type:
- Single Family
- Sq.Ft.:
- 1,001
- Status:
- Active
- Beds:
- 2
- Lot size:
- 1.26 Acres
- Baths:
- 1.00
- MLS#:
- 50123811
- Subdivision:
- None
ADDITIONAL INFORMATION
With some TLC this cottage could be your "slice of heaven" on the popular Dead River Basin. Expansive windows across the entire lake side provide natural light and amazing views. Two patio doors lead to the deck making it a perfect spot to sit back to take in the gorgeous scenery. The main floor features the kitchen, dining area/living room with a ventless propane fireplace, bedroom and bath. Upstairs you will find a sleeping loft, along with a 5 x 12 catwalk that leads to a balcony. The two car detached garage is the perfect place to store all your lake toys. Due to Seller's health, cottage is being sold "as is" including all contents. Make some minor improvements and this property could be a gem!

Provided through IDX via MiRealSource. Courtesy of MiRealSource Shareholder. Copyright MiRealSource. The information published and disseminated by MiRealSource is communicated verbatim, without change by MiRealSource, as filed with MiRealSource by its members. The accuracy of all information, regardless of source, is not guaranteed or warranted. All information should be independently verified. Copyright 2024 MiRealSource. All rights reserved. The information provided hereby constitutes proprietary information of MiRealSource, Inc. and its shareholders, affiliates and licensees and may not be reproduced or transmitted in any form or by any means, electronic or mechanical, including photocopy, recording, scanning or any information storage and retrieval system, without written permission from MiRealSource, Inc. Provided through IDX via MiRealSource, as the “Source MLS”, courtesy of the Originating MLS shown on the property listing, as the Originating MLS. The information published and disseminated by the Originating MLS is communicated verbatim, without change by the Originating MLS, as filed with it by its members. The accuracy of all information, regardless of source, is not guaranteed or warranted. All information should be independently verified. Copyright 2024 MiRealSource. All rights reserved. The information provided hereby constitutes proprietary information of MiRealSource, Inc. and its shareholders, affiliates and licensees and may not be reproduced or transmitted in any form or by any means, electronic or mechanical, including photocopy, recording, scanning or any information storage and retrieval system, without written permission from MiRealSource, Inc.
Negaunee Real Estate
The median home value in Negaunee, MI is $204,500. This is higher than the county median home value of $149,000. The national median home value is $219,700. The average price of homes sold in Negaunee, MI is $204,500. Approximately 63.74% of Negaunee homes are owned, compared to 24.81% rented, while 11.44% are vacant. Negaunee real estate listings include condos, townhomes, and single family homes for sale. Commercial properties are also available. If you see a property you’re interested in, contact a Negaunee real estate agent to arrange a tour today!
Negaunee, Michigan has a population of 4,579. Negaunee is more family-centric than the surrounding county with 32.58% of the households containing married families with children. The county average for households married with children is 26.75%.
The median household income in Negaunee, Michigan is $51,212. The median household income for the surrounding county is $48,491 compared to the national median of $57,652. The median age of people living in Negaunee is 36 years.
Negaunee Weather
The average high temperature in July is 76.4 degrees, with an average low temperature in January of 5.2 degrees. The average rainfall is approximately 32.7 inches per year, with 203.3 inches of snow per year.
