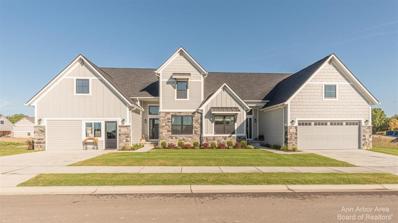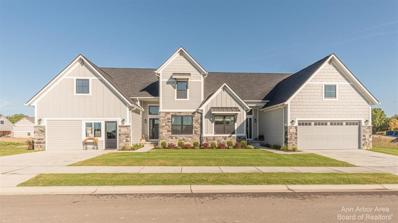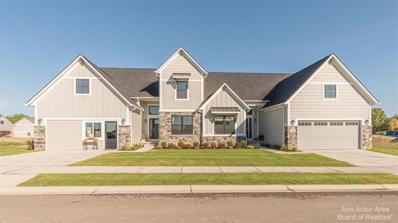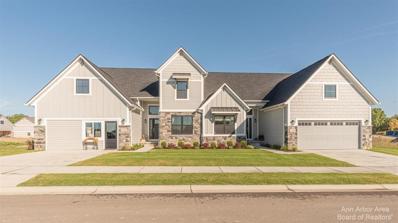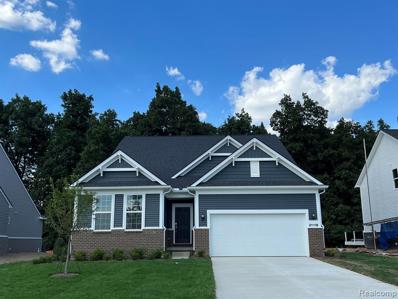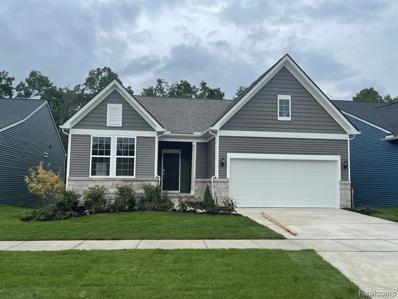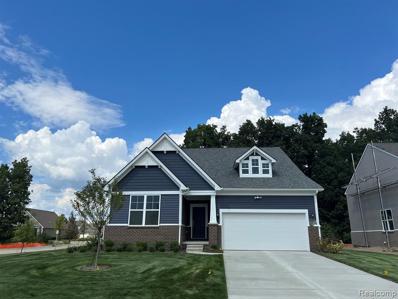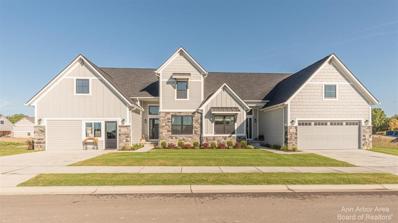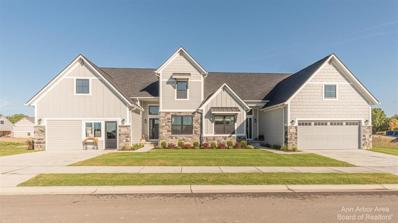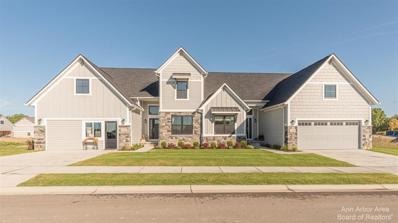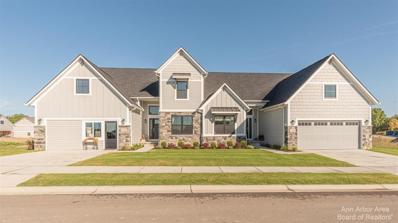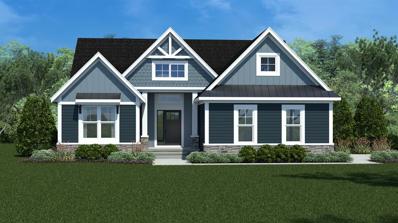Pittsfield Twp MI Homes for Sale
- Type:
- Condo
- Sq.Ft.:
- 2,107
- Status:
- Active
- Beds:
- 4
- Year built:
- 2023
- Baths:
- 3.10
- MLS#:
- 543298328
ADDITIONAL INFORMATION
Welcome home to Gallery Pointe! Sitting on a premium, walkout homesite that backs mature trees, grassy areas, and 26 acres of a beautiful Nature Preserve, this Cypress-S floor plan is perfect for your family and offers a gourmet kitchen w/large island, granite countertops, 42 inch cabinetry, and a double wall oven. Other features include a spacious Dining & family room that opens to a screened porch and grill deck, first floor study and half bath. This build includes option 'C' with upstairs laundry convenient to the 3 spacious bedrooms. Upstairs primary bedroom suite has a large walk-in custom closet, dual sinks, & large walk-in tiled shower. The finished lower level boasts a recreation room w/ egress window and kitchenette, 4th bedroom and full bath. Gallery Pointe is in THE PERFECT S Saline location that is seconds from Downtown Saline, minutes from Downtown Ann Arbor and within walking distance to Harvest elementary and Saline High School. Enjoy sidewalks, the gazebo, and the community garden and dog park. Photos are of the Sales Model. For more information, please visit www.gallerypointecondos.com, Primary Bath, Rec Room: Finished
- Type:
- Condo
- Sq.Ft.:
- 1,665
- Status:
- Active
- Beds:
- 3
- Year built:
- 2023
- Baths:
- 3.00
- MLS#:
- 543298326
ADDITIONAL INFORMATION
Welcome home to Gallery Pointe! This bright and open Ancroft J ranch sits on a premium walk out homesite backing to grassy fields, a stream and nature preserve, and in the distance a view of award winning Saline Highschool. Enjoy watching the deer and wildlife galore from the All Seasons room! This popular model showcases a great room with vaulted ceiling and gas fireplace, spacious kitchen with huge center island, the primary bedroom suite w/tray ceiling and a private bath w/tile flooring, large tiled shower w/bench and glass Euro door and spacious walk in closet. Other features include a 1st floor study, 2nd nicely sized bedroom, and family entry w/laundry room off of the 2 car garage. Close to 1000 sq.ft is finished in the lower level to include a 3rd bedroom, full bath, rec room w/fir w/fireplace, and kitchenette. Gallery Pointe is in THE PERFECT location that is seconds from Downtown Saline(with low Pittsfield twp. taxes), minutes from Downtown Ann Arbor, within walking distance to Harvest elementary and Saline High and close to the Boarder to Boarder Trail off of Textile Rd. Enjoy the dog park and community garden. Visit www.gallerypointecondos.com for more information., Rec Room: Space, Rec Room: Finished
- Type:
- Condo
- Sq.Ft.:
- 2,159
- Status:
- Active
- Beds:
- 3
- Year built:
- 2021
- Baths:
- 3.10
- MLS#:
- 543298322
ADDITIONAL INFORMATION
Welcome home to Gallery Pointe! These luxurious condominiums are truly like none other w/customizable floor plans, all with 1st floor primary bedroom options, view out & walk out lower levels, att. 2 car garages, and our standard options are top line selections that other new construction communities consider upgrades! This premium end unit offers over 3600 sq ft of beautifully finished living space (incl. walkout LL) in this 4 bed, 3.5 bath Belford model. Enjoy 1st floor study, great room with vaulted ceiling and gas fireplace, open kitchen with huge center island, 1st floor primary bedroom w/tray ceiling, walk in closet, & bath with large tiled shower w/bench and Euro door. 2 full bedrooms & loft upstairs with full bath and partially finished LL w/rec room w/2nd gas fireplace, 4th bedroo bedroom and full bath. The All Seasons room off of the great room leads to the maintenance free Azek deck. Gallery Pointe is in THE PERFECT Saline location, seconds from Downtown (with low Pittsfield twp. taxes),within walking distance to Harvest elementary & Saline High and in very close proximity to Downtown Ann Arbor & expressways. Enjoy sidewalks, the gazebo, community garden & dog run. Visit www.gallerypointecondos.com, Primary Bath, Rec Room: Finished
- Type:
- Condo
- Sq.Ft.:
- 1,856
- Status:
- Active
- Beds:
- 2
- Year built:
- 2021
- Baths:
- 2.10
- MLS#:
- 543298329
ADDITIONAL INFORMATION
To Be Built. Welcome home to Gallery Pointe! These luxurious condominiums are truly like none other w/customizable floor plans, all with 1st floor primary bedroom options, view out & walk out lower levels, att. 2 car garages, and our standard options are top line selections that other new construction communities consider upgrades! This end unit Belford model sits in a duplex and enjoys a screened porch and offers a privacy fence. Enjoy the 1st floor study, great room with vaulted ceiling and gas fireplace, open kitchen with huge center island, 1st floor master bedroom w/tray ceiling, walk in closet, & bath with large tiled shower w/bench and Euro door. One full bedrooms & loft upstairs, with options of adding a second bedroom and media room. Over 1500 sq.ft. of finish-able space in the lower level wit with egress window and plumbed for a future bath. Gallery Pointe is in THE PERFECT Saline location, seconds from Downtown (with low Pittsfield twp. taxes),within walking distance to Harvest elementary & Saline High and in very close proximity to Downtown Ann Arbor & expressways. Enjoy sidewalks, the gazebo, community garden & dog run. For more information visit www.gallerypointecondos.com To Be Built...photos are of the sales model., Primary Bath, Rec Room: Finished
- Type:
- Single Family
- Sq.Ft.:
- 2,078
- Status:
- Active
- Beds:
- 2
- Year built:
- 2023
- Baths:
- 2.00
- MLS#:
- 20230068838
- Subdivision:
- Arbor Oaks - Pittsfield Twp
ADDITIONAL INFORMATION
Welcome to this gorgous ranch at Arbor Oaks. Open concept layout and premium finishes makes this home an entertainer's dream. Enjoy cooking meals in your luxury kitchen with oversized quartz island and generous storage space. Whether you're hosting a dinner party or enjoying a quiet meal with your loved ones, this kitchen offers both functionality and style. The kitchen overlooks a perfectly sized gathering room with cozy gas fireplace, dining room with large windows, and a bright window wrapped sunroom. Relax in your tranquil owners' suite equipped with spa-like attached bath and walk-in closet. Finally, discover a convenient bonus flex room perfect for a home office or entertainment room. Attached two car garage features tons of extra storage. This home could be yours at Arbor Oaks in Pittsfield Township. Homewoners here enjoy low-maintenance living and the conveniences that downtown Ann Arbor and Saline have to offer. This Life Tested home includes 1yr, 2yr, 5yr, and 10yr limited warranties. Estimated completion April.
- Type:
- Single Family
- Sq.Ft.:
- 2,400
- Status:
- Active
- Beds:
- 3
- Year built:
- 2023
- Baths:
- 3.00
- MLS#:
- 20230068816
- Subdivision:
- Arbor Oaks - Pittsfield Twp
ADDITIONAL INFORMATION
Welcome home to this show stopping Bedrock at Arbor Oaks. Prepare to be amazed at the functional layout of this home. Enjoy cooking meals in the luxury kitchen with quartz counterops and oversized island. Kick back and relax in the gathering room just off the kitchen, which features 9' ceiling and views of the private tree-lined backyard. Next, discover a beautiful owners' suite and spa-like attached owner's bath with double sinks, sizeable tiled shower, and large walk-in closet. Another nicely sized bedroom, convenient first floor laundry room round, and bonus den round out the first floor. Head upstairs and discover an additional living room, bedroom, and full bath. Second level also boasts a massive additional storage room. This home could be yours at Arbor Oaks in Pittsfield Township. Homeowners here enjoy low-maintenance living and the convenience that downtown Ann Arbor and Saline have to offer. This Life Tested home includes 1yr, 2yr, 5yr, and 10yr limited warranties. Estimated move in April.
- Type:
- Single Family
- Sq.Ft.:
- 2,188
- Status:
- Active
- Beds:
- 3
- Year built:
- 2023
- Baths:
- 2.00
- MLS#:
- 20230062075
- Subdivision:
- Arbor Oaks - Pittsfield Twp
ADDITIONAL INFORMATION
Immediate Possession. Welcome to this gorgous ranch at Arbor Oaks. Open concept layout and premium finishes makes this home an entertainer's dream. Enjoy cooking meals in your luxury kitchen with oversized quartz island and generous storage space. Whether you're hosting a dinner party or enjoying a quiet meal with your loved ones, this kitchen offers both functionality and style. The kitchen overlooks a perfectly sized gathering room with cozy gas fireplace, dining room with large windows, and a bright window wrapped sunroom. Relax in your tranquil owner's suite equipped with spa-like attached bath and walk-in closet. Finally, discover a convenient bonus flex room perfect for a home office, entertainment room, or additional storage space. This home could be yours at Arbor Oaks in Pittsfield Township. Homeowners here enjoy low-maintenance living and the conveniences that downtown Ann Arbor and Saline have to offer. This Life Tested home includes 1yr, 2yr, 5yr, and 10yr limited warranties.
- Type:
- Condo
- Sq.Ft.:
- 2,107
- Status:
- Active
- Beds:
- 4
- Year built:
- 2023
- Baths:
- 3.10
- MLS#:
- 543288823
ADDITIONAL INFORMATION
Quicker Release and $7500 Builder Upgrade Special!! and Welcome home to Gallery Pointe luxury condominiums! This end unit Cypress S has over 2600 sq.ft. of beautifully finished living space (incl. 626 in lower level), a main floor study w/pocket door, gourmet kitchen w/42" cabinets, hardwood flooring, and granite countertops and large center island overlooking the family room w/gas fireplace. Upstairs you will find the primary bedroom suite w/private bath w/large tiled shower, tile floor, dual sinks, granite countertops and walk-in closet. Convenient 2nd floor laundry w/transom window, two additional nicely sized bedrooms and 2nd bath with tub/shower combo, granite countertops and tile flooring. Finished lower level w/4th bedroom, full bath and rec room. The maintenance free Azek screened screened porch w/cedar plank cathedral ceiling and grill deck back to a beautiful and private mature tree line. Gallery Pointe is perfectly located steps from Downtown Saline, minutes from Downtown Ann Arbor, and around the corner from Harvest Elementary and Saline High School w/low Pittsfield township taxes. Enjoy the community gazebo, dog park, and raised garden beds. www.gallerypointecondos.com, Primary Bath
- Type:
- Condo
- Sq.Ft.:
- 1,920
- Status:
- Active
- Beds:
- 4
- Year built:
- 2022
- Baths:
- 3.10
- MLS#:
- 543288820
ADDITIONAL INFORMATION
QUICKER RELEASE AND BUILDER SPECIAL--$7500 TOWARDS BUILDER UPGRADES! These luxurious condominiums are truly like none other w/customizable floor plans, view & walk out lower levels, att. 2 car garages, and standard options are top line selections other new construction consider upgrades! This Cyprus-S floor plan is perfect for your family & offers a gourmet kitchen w/large island, granite, 42 cabinetry, double wall oven, peninsula overlooking the spacious dining and great room w/ gas fireplace, first floor study and powder room. This build includes option 'C' with upstairs laundry convenient to the 3 spacious bedrooms. Upstairs primary bed suite has a large walk-in closet, dual sinks, and large walk in shower. Finished LL includes 4th bed, full bath and rec room. This condominium enjoys a screen porch and deck looking out to a premium wooded tree line. Gallery Pointe is in THE PERFECT Saline location that is seconds from Downtown (with low Pittsfield twp. taxes),within walking distance to Harvest elementary, Saline High & in very close proximity to Downtown Ann Arbor & expressways. Enjoy sidewalks, the gazebo, community garden and dog run. Photos are from Gallery Pointe sales model. Visit www.gallerypointecondos.com, Primary Bath
- Type:
- Condo
- Sq.Ft.:
- 2,107
- Status:
- Active
- Beds:
- 3
- Year built:
- 2022
- Baths:
- 3.10
- MLS#:
- 543283610
ADDITIONAL INFORMATION
BUILDER SPECIAL WITH THIS QUICK RELEASE MODEL (estimated completion date November 2023)--Free screened deck! This Cypress-S floor plan is perfect for your family & offers a gourmet kitchen w/large island, granite countertops, 42 inch cabinetry, and double wall oven opening to the spacious dining & great room, first floor study and half bath. This build includes option 'C' with upstairs laundry convenient to the 3 spacious bedrooms. Upstairs primary bed suite has a large walk-in closet, dual sinks, & large walk in shower. This home enjoys a premium, private wooded tree-lined view. The finished lower level includes a Rec room and full bath (4th bed can be added). Gallery Pointe is in THE PERFECT Saline location that is seconds from Downtown ,within walking distance to Harvest elementary, Sa Saline High & minutes to Downtown Ann Arbor & expressways. Enjoy sidewalks, the gazebo, community garden and dog park. These luxurious condominiums are truly like none other w/customizable floor plans, view & walk out lower levels, att. 2 car garages, and our standard options are top line selections other new construction consider upgrades! Visit www.gallerypointecondos.com for more information., Primary Bath, Rec Room: Space
- Type:
- Condo
- Sq.Ft.:
- 1,841
- Status:
- Active
- Beds:
- 3
- Year built:
- 2023
- Baths:
- 2.10
- MLS#:
- 543283595
ADDITIONAL INFORMATION
Welcome home to Gallery Pointe. This 3 bed, 2.5 bath Cypress model with walkout lower level sits on a premium location backing to a 26 acre Nature Preserve! Features include a gourmet kitchen with granite countertops, 42" cabinetry, double wall oven, a nice sized pantry, hardwood flooring and opens to the family room w/ gas fireplace. The spacious 2nd floor primary bedroom suite has a vaulted ceiling, a private bath w/ large tiled shower w/ bench and Euro door, dual sinks, granite countertops, tile flooring and walk-in closet. Other features include 2nd floor laundry, and the 2nd and 3rd upstairs bedrooms share a full bath w/tub/shower combo and tiled floor. Enjoy the convenient 2nd floor laundry, the screened in porch, grill deck, and beautiful and private tree lined view on a premium wa walkout site. Plenty of options for the unfinished Lower Level. Gallery Pointe is in THE PERFECT location that is seconds from Downtown Saline (with low Pittsfield twp. taxes),within walking distance to Harvest elementary and Saline High and in very close proximity to Downtown Ann Arbor and expressways. Enjoy sidewalks, walking trails, the gazebo, community garden and dog run. Photos are from the Gallery Pointe Sales Model., Primary Bath, Rec Room: Finished
- Type:
- Single Family
- Sq.Ft.:
- 2,108
- Status:
- Active
- Beds:
- 4
- Year built:
- 2021
- Baths:
- 2.00
- MLS#:
- 543281503
- Subdivision:
- Gallery Pointe
ADDITIONAL INFORMATION
To be built- Welcome to Arbor Lane, Saline's newest new construction community. Located in the heart of Saline on a private tree-lined setting, this location can't be beat! Only minutes from Saline's 4 Corners and other local businesses. Enjoy walking to shops, restaurants and the Farmer's Market. There are 5 parks within one mile and a short walk to Pleasant Ridge elementary school. Features of this modern 3 bedroom/2 bathroom ranch floorplan include a gorgeous gourmet kitchen with huge center island opening to the breakfast nook and great room with gas fireplace. Primary bedroom suite with dual sinks, granite countertops, tile flooring, a separate tub and shower, and walk in closet. Modern and energy efficient, this stunning home is built with quality throughout. The 2.5 car courtyard e entry garage has great curb appeal, and the full basement is ready for your finishing. Other options include adding a study and sunroom. Convenient public utilities, sidewalks and streetlights. Only 5 homesites available. Why pay a premium for a resale when you can build exactly what your heart desires. Photos are from a similar built home by the same builder., Primary Bath, Rec Room: Space

The accuracy of all information, regardless of source, is not guaranteed or warranted. All information should be independently verified. This IDX information is from the IDX program of RealComp II Ltd. and is provided exclusively for consumers' personal, non-commercial use and may not be used for any purpose other than to identify prospective properties consumers may be interested in purchasing. IDX provided courtesy of Realcomp II Ltd., via Xome Inc. and Realcomp II Ltd., copyright 2024 Realcomp II Ltd. Shareholders.
Pittsfield Twp Real Estate
The median home value in Pittsfield Twp, MI is $420,000. The national median home value is $219,700. The average price of homes sold in Pittsfield Twp, MI is $420,000. Pittsfield Twp real estate listings include condos, townhomes, and single family homes for sale. Commercial properties are also available. If you see a property you’re interested in, contact a Pittsfield Twp real estate agent to arrange a tour today!
Pittsfield Twp, Michigan has a population of 59,651.
The median household income in Pittsfield Twp, Michigan is $61,247. The median household income for the surrounding county is $65,618 compared to the national median of $57,652. The median age of people living in Pittsfield Twp is 27.5 years.
Pittsfield Twp Weather
The average high temperature in July is 83.4 degrees, with an average low temperature in January of 17.1 degrees. The average rainfall is approximately 34.4 inches per year, with 57.3 inches of snow per year.
