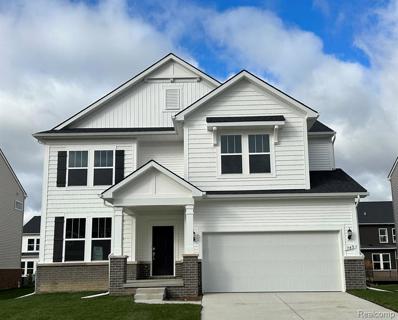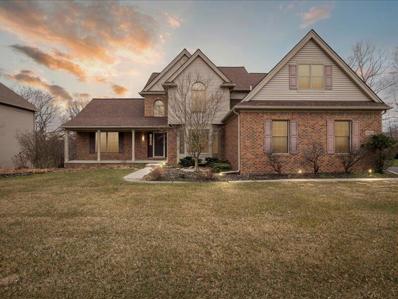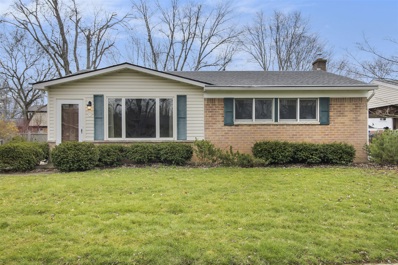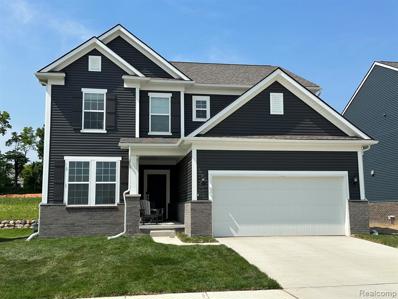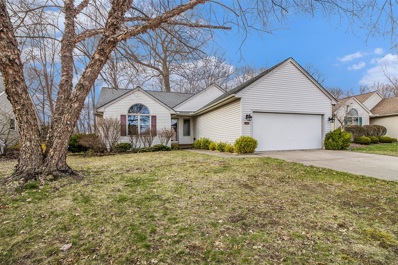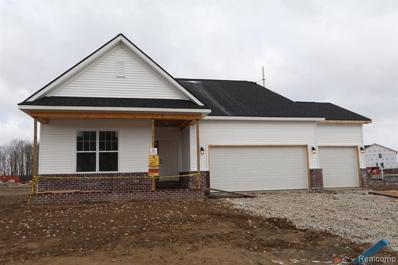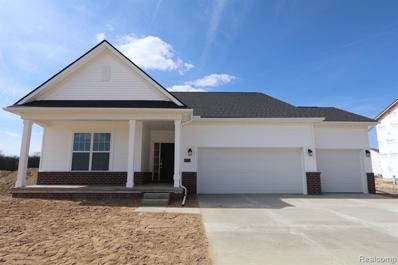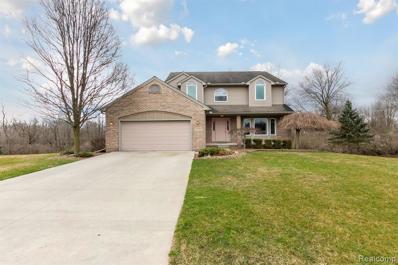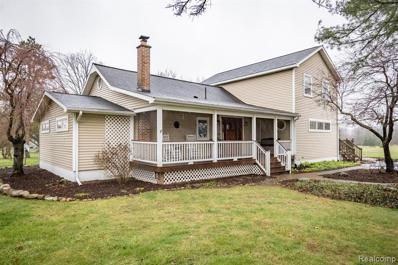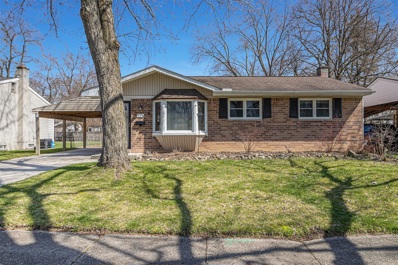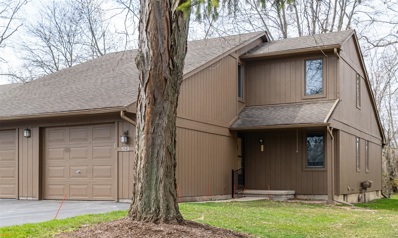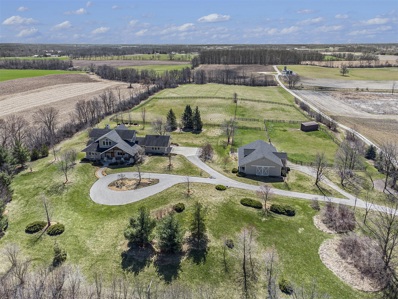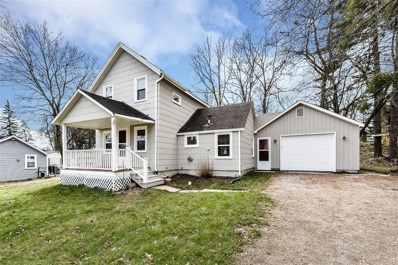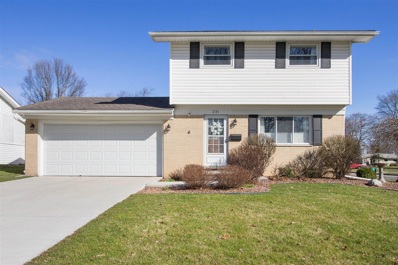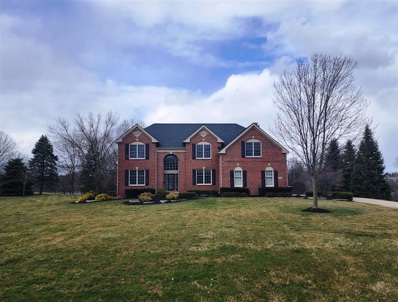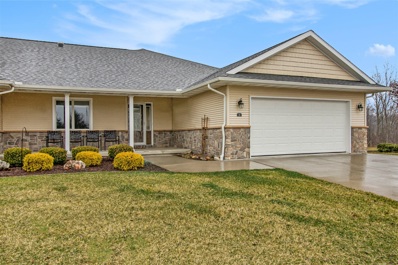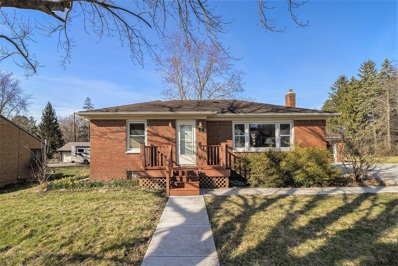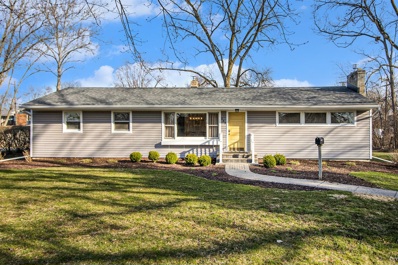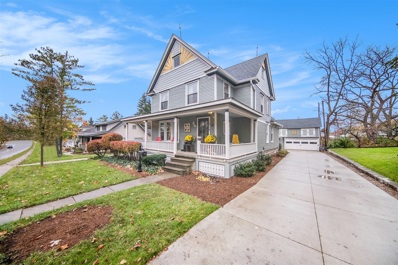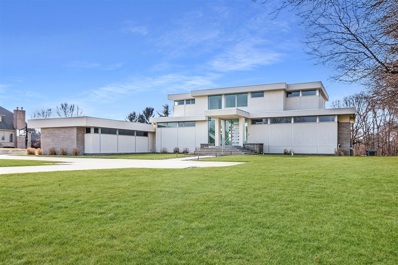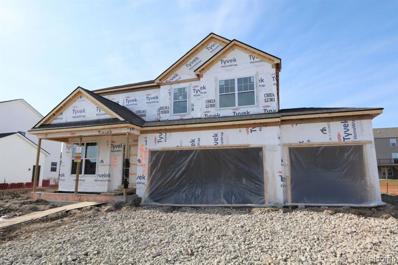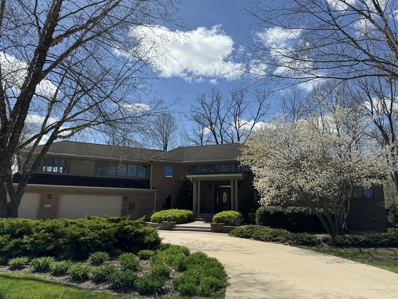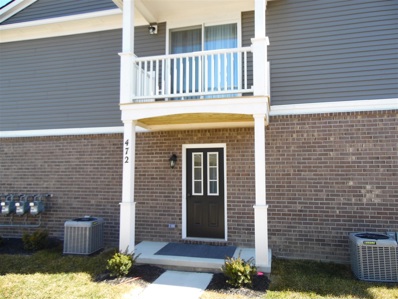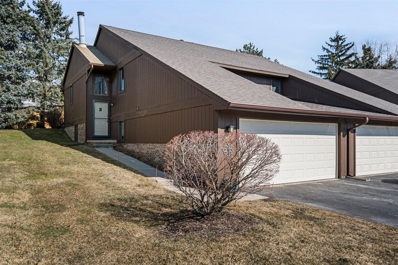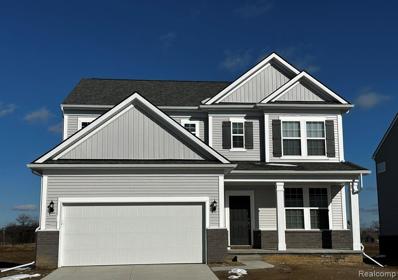Saline MI Homes for Sale
$600,490
830 Ford Mill Road Saline, MI 48176
- Type:
- Single Family
- Sq.Ft.:
- 3,290
- Status:
- Active
- Beds:
- 4
- Year built:
- 2024
- Baths:
- 2.10
- MLS#:
- 20240022002
ADDITIONAL INFORMATION
HOME TO BE BUILT: Presenting the two-story Waverly, an ideal haven for seamless entertaining. Step inside to discover a grand formal foyer, a versatile flex/office room, a convenient powder room, and ample storage space. As you make your way to the family room, a stately formal dining room awaits, perfect for hosting dinner parties or welcoming guests. The gathering room is the heart of the home, featuring an impressive two-story ceiling adorned with double the number of windows and a stunning fireplace. Overlooking a more relaxed dining space, the kitchen is designed for both style and functionality. The everyday entry provides exceptional storage, catering to the needs of large families effortlessly. Upstairs, the second floor offers four secondary bedrooms, each boasting its own walk-in closet, along with two main baths for convenience and a second-floor laundry room. The owner's retreat is a spacious sanctuary, complete with a luxurious bath and an enormous walk-in closet. Discover the allure of Bella Terrace, Pulte's newest and fastest-growing community in Saline, MI. Easy access to US 23 and I-94 ensures convenient commuting. Estimated completion Oct-January.
- Type:
- Single Family
- Sq.Ft.:
- 2,537
- Status:
- Active
- Beds:
- 4
- Lot size:
- 0.46 Acres
- Baths:
- 3.00
- MLS#:
- 70398639
ADDITIONAL INFORMATION
Must see this spacious home about 2540 Sqft located in the Huntington Woods neighborhood. The home is in the highly sought after Saline School District with 4 bedrooms and 2.5 baths with new roof and hardwood floor just redone. Close to downtown Saline, shopping, restaurants, and parks. Walk into the wide open floor plan that features a two-story great room with cathedral ceiling, a large breakfast nook, and nice kitchen with maple cabinets, granite counters, central island. Upstairs features a large bedroom with en suite bathroom and three bedrooms share a jack and jill bathroom.
- Type:
- Single Family
- Sq.Ft.:
- 1,520
- Status:
- Active
- Beds:
- 4
- Lot size:
- 0.18 Acres
- Baths:
- 2.00
- MLS#:
- 70398644
ADDITIONAL INFORMATION
**Highest and Best due by 9:00 pm on Thursday, 4/11/24** Lovingly lived in and maintained by the original owners since 1959, this adorable home is waiting for it's new owners to make it their own! A rare 4 bedroom find in downtown Saline, this home offers two full baths, including an en suite in the master. With two spacious living areas on the main level, there is ample room to host and entertain family and friends for gatherings. Three of the bedrooms feature hardwood flooring, which also spans under the carpeted area in the front living room. The full basement was partially finished, and provides additional recreation and living space. The back yard offers a patio and detached 2 car garage.
$579,490
720 Risdon Saline, MI 48176
ADDITIONAL INFORMATION
NEW CONSTRUCTION: Discover the allure of our Newberry home design! This open-concept gem features a flexible first floor with a sunroom and modern kitchen. Upstairs, find three bedrooms, including a spacious ownerââ¬â¢s suite and loft. Yearning for additional space? The massive daylight basement presents endless opportunities, whether you're envisioning a home theater or an extended living area. Rest assured with our transferable warranty. Enjoy the prestige of Bella Terrace, with its Saline address, award-winning schools, and easy access to US 23 and I-94. Estimated completion - October-January.
- Type:
- Single Family
- Sq.Ft.:
- 1,404
- Status:
- Active
- Beds:
- 3
- Lot size:
- 0.17 Acres
- Baths:
- 2.00
- MLS#:
- 70398547
ADDITIONAL INFORMATION
Nestled in the heart of the neighborhood, this highly coveted ranch-style home offers a serene retreat on a secluded lot, boasting enchanting woodland vistas of protected association lands. Step inside to discover an inviting open floor plan, where the spacious living room seamlessly merges with the kitchen and breakfast area under soaring cathedral ceilings. A gentle breeze circulates from the ceiling fan as the cozy gas fireplace, adorned with a stylish hardwood mantle, sets the ambiance.The kitchen is a culinary haven, boasting exquisite oak Merilatt cabinets, top-of-the-line appliances, a generous island, and a versatile visit/eat/help bar counter. The oversized garage, thoughtfully insulated for comfort, extends an additional 4 feet in depth, ideal for storage or accommodating
$533,860
2771 Silo Saline, MI 48176
Open House:
Saturday, 4/27 11:30-4:30PM
- Type:
- Single Family
- Sq.Ft.:
- 1,826
- Status:
- Active
- Beds:
- 3
- Baths:
- 3.00
- MLS#:
- 60298444
ADDITIONAL INFORMATION
*If you're working with an agent, they must be present at your first visit to the community in order to register. Please visit the community's model home first prior to visiting the open house.* Welcome home to 2771 Silo Drive in Andelina Farms! This affordable and efficiently designed ranch floorplan boasts 1,826 square feet with 3 bedrooms and 2.5 bathrooms. Clad in vinyl siding with a brick belt, the outside of this stunning home invites you right inside. As you make your way into the foyer and down the hall, you'll be greeted by a full guest bathroom and 2 secondary bedrooms that sit across from each other. Sleek vinyl flooring will guide your steps as you head past the powder room and to the back of the home where the spacious and open-concept main living area awaits. This inclusive setup between the family room, kitchen, and breakfast nook is ideal for entertaining and for efficient daily routines. Mingle and cook in style as this spacious kitchen features the following: GE appliances Ample countertop and cabinet space A large pantry closet The option to add an oversized kitchen island for additional seating The main room features large windows to pull in the natural sunshine with the option for a stepped ceiling to maximize the height of the room. Your luxurious owner's suite is located off the family room and on the opposite side of the secondary guest rooms. Crafted to give you the ultimate sense of privacy, the owner's suite feels like a personal retreat! This bright and airy space includes a gorgeous en-suite complete with high-quality cabinets, dual sinks, a walk-in shower, a private water closet, and an oversized walk-in closet. Interested in learning more about how you can call this new home at 2771 Silo Drive yours? Reach out to our team today!
$533,860
2771 Silo Drive Saline, MI 48176
Open House:
Saturday, 4/27 11:30-4:30PM
- Type:
- Single Family
- Sq.Ft.:
- 1,826
- Status:
- Active
- Beds:
- 3
- Year built:
- 2024
- Baths:
- 2.10
- MLS#:
- 20240021663
ADDITIONAL INFORMATION
*If you're working with an agent, they must be present at your first visit to the community in order to register. Please visit the community's model home first prior to visiting the open house.* Welcome home to 2771 Silo Drive in Andelina Farms! This affordable and efficiently designed ranch floorplan boasts 1,826 square feet with 3 bedrooms and 2.5 bathrooms. Clad in vinyl siding with a brick belt, the outside of this stunning home invites you right inside. As you make your way into the foyer and down the hall, you'll be greeted by a full guest bathroom and 2 secondary bedrooms that sit across from each other. Sleek vinyl flooring will guide your steps as you head past the powder room and to the back of the home where the spacious and open-concept main living area awaits. This inclusive setup between the family room, kitchen, and breakfast nook is ideal for entertaining and for efficient daily routines. Mingle and cook in style as this spacious kitchen features the following: GE® appliances Ample countertop and cabinet space A large pantry closet The option to add an oversized kitchen island for additional seating The main room features large windows to pull in the natural sunshine with the option for a stepped ceiling to maximize the height of the room. Your luxurious owner's suite is located off the family room and on the opposite side of the secondary guest rooms. Crafted to give you the ultimate sense of privacy, the owner's suite feels like a personal retreat! This bright and airy space includes a gorgeous en-suite complete with high-quality cabinets, dual sinks, a walk-in shower, a private water closet, and an oversized walk-in closet. Interested in learning more about how you can call this new home at 2771 Silo Drive yours? Reach out to our team today!
$549,900
705 Coventry Saline, MI 48176
- Type:
- Single Family
- Sq.Ft.:
- 2,312
- Status:
- Active
- Beds:
- 4
- Lot size:
- 0.29 Acres
- Baths:
- 4.00
- MLS#:
- 60298135
- Subdivision:
- Breconshire Condo
ADDITIONAL INFORMATION
Back on the market due to buyer financial issues. Relocation forces the sale of this beautifully updated 4 bedroom, 3 1/2 bathroom colonial on a quite cul-de-sac that backs to nature for added privacy. Formal living room, dining room and family room with gas fireplace and an eat in kitchen that makes for a great entertaining layout. Numerous updates in the past year include updated bathrooms, carpet, paint. New upstairs windows, some hardwood flooring, light fixtures, new appliances, custom painted kitchen cabinets with quartz countertops. Updated laundry room. Finished walk out basement with entertainment area, full bath and a bonus room that could be used for a bedroom or office that is perfect for a mother in law suite or out of town guests. Basement offers a large storage room. The backyard can be accessed by the custom composite deck that offers enough space for a seating area, dining and grilling. A stamped patio greets you at the walk out basement to enjoy the privacy of the yard that backs to nature. Seller needs occupancy until mid June and also would be interested in selling the furniture along with the house for a true turn key experience. Ask for details. Furniture is not included in sale price.
$730,000
3611 Weber Saline, MI 48176
- Type:
- Single Family
- Sq.Ft.:
- 2,200
- Status:
- Active
- Beds:
- 3
- Lot size:
- 18.16 Acres
- Baths:
- 3.00
- MLS#:
- 60298025
ADDITIONAL INFORMATION
Welcome to this stunning 3-bedroom, 2.5-bathroom home in Saline, MI, nestled on just over 18 acres of land with a beautiful shared pond with the neighbor. This move-in ready home offers wonderful hardwood floors that add warmth and elegance. As you enter, you'll be greeted by the spacious living room featuring a full brick fireplace, perfect for relaxing after a long day. The kitchen is the heart of the home, boasting plenty of cabinets and stone countertop space, ideal for entertaining and meal preparation for friends and family. Each bedroom offers ample space for every member of the family to call their own. The master bedroom is your personal oasis, complete with a walk-in closet for all your storage needs and a jetted tub to unwind after a long day. The basement features a bonus room that can be customized to fit your personal needs, whether it's a workout room, extra bedroom, or office space, providing ample storage throughout the home. Special features of this home include a new water softener in 2023, a new well in 2022, updated septic, and A/C unit. Outside, you'll find a 2-story pole barn with extra storage space. This property offers the perfect blend of country living with the convenience of the city. Special features include the main part of the home that was updated in 2010, and the addition which is the entire upstairs and back section added in 2002, giving the perfect amount of space for all your needs. This home is located in a great neighborhood with no neighbors behind you, close to award-winning schools and amenities. Enjoy the vast land with abundant wildlife, fruit trees, and flower beds for all your gardening desires. Don't miss your opportunity to own this gem. Schedule your showing today!
- Type:
- Single Family
- Sq.Ft.:
- 1,164
- Status:
- Active
- Beds:
- 3
- Lot size:
- 0.17 Acres
- Baths:
- 2.00
- MLS#:
- 70397847
ADDITIONAL INFORMATION
You will fall in love w/this beautifully updated ranch w/open concept living, & tons of natural light! Enter into the spacious family room w/hardwood floors & bay window. Opens to an updated kitchen w/SS appliances, custom cabinets, gas cooktop/range, large island w/room for stools & a bonus large eating/sitting area w/access to the deck, & level fenced backyard. The main level also features 3 bedrooms & an updated full bath. Main level is all hardwood floors minus one bedroom has plush carpeting. Closets feature built-ins, all bedrooms have ceiling fans. The main level is freshly painted & new blinds. Bonus finished basement w/a full bathroom, flex room, & rec room to relax & entertain. Convenient carport w/a side entry door. Highest & best offer is due 4/5/24 by 5 pm.
ADDITIONAL INFORMATION
Saline park place end unit condo, with versatile floor plan, offering attached 1 car garage, full basement, main floor bed and bath, upstairs primary suite. Private back porch with wooded view and space for gardening- this condo lives like a single family home. Great in town location near schools, downtown Saline, and senior center. Open floor plan features a spacious living room, dining area with sliding door to deck area. First floor and basement laundry hook ups. Pet policy states one dog or two cats or one dog and one cat.
$1,550,000
Address not provided Saline, MI 48176
- Type:
- Single Family
- Sq.Ft.:
- 3,235
- Status:
- Active
- Beds:
- 4
- Lot size:
- 59.94 Acres
- Baths:
- 4.00
- MLS#:
- 70397382
ADDITIONAL INFORMATION
Welcome to Salt Creek Estate, a stunning Craftsman Riverbend Timber Frame featuring soaring ceilings, arched windows and massive beams that is situated on a hilltop setting backing to nearly 60 acres of pastures, farmland & wildlife. Exquisite, architectural details found throughout the home including custom trim and cherry and oak staircase. Watch the sun rise AND set as stunning views of the property are found from every window. Primary suite is on the main floor while 2 bedrooms, a loft & full bath are upstairs. LL is great for guests & includes a kitchen, family room, bedroom, full bath & lots of storage space. 2128 SF Barn w/ 4 stalls, 2 paddocks, plus oversized garage door entrance for motor home, etc. Active oil well & farm lease produced cash flow around 133k in last 2 years.
- Type:
- Single Family
- Sq.Ft.:
- 1,205
- Status:
- Active
- Beds:
- 3
- Lot size:
- 0.21 Acres
- Baths:
- 2.00
- MLS#:
- 70398271
ADDITIONAL INFORMATION
Welcome to this stunning 3-bed, 2-bath fully remodeled home located in the highly desirable Saline area. Step inside to discover a haven of modern luxury and comfort. The entire home has been thoughtfully renovated, boasting new flooring throughout that adds a touch of elegance to every room. The kitchen is a chef's delight, featuring stainless steel appliances, quartz countertops, chic cabinets and a built in seating bench. Both full baths have been tastefully remodeled, while fresh paint adorns both the interior and exterior, creating a welcoming atmosphere. With three spacious bedrooms, there's ample room for rest and rejuvenation. Situated in a prime location, this home offers easy access to local amenities, schools and is walkable to both Mill Pond and Curtis Parks
- Type:
- Single Family
- Sq.Ft.:
- 1,238
- Status:
- Active
- Beds:
- 3
- Lot size:
- 0.2 Acres
- Baths:
- 2.00
- MLS#:
- 70395928
ADDITIONAL INFORMATION
On a corner lot sits this neat and tidy two-story colonial home ready for a new owner! With neutral decor and new luxury vinyl flooring throughout, the first floor features a formal living room with built-in shelving, powder room, eat-in kitchen with loads of cabinets, stainless steel appliances and breakfast counter, and open family room with gas fireplace and sliding door to the backyard. Upstairs offers 3 bedrooms with ample closet space and a full bath. Plus a full basement with laundry area and space for future recreation room, 2 car attached garage, fully fenced yard with nice stamped concrete patio and storage shed. The recent updates include the luxury vinyl plank flooring, gas fireplace insert, air conditioner, driveway and front step, and garage door/system.
- Type:
- Single Family
- Sq.Ft.:
- 3,941
- Status:
- Active
- Beds:
- 4
- Lot size:
- 0.96 Acres
- Baths:
- 5.00
- MLS#:
- 70395526
ADDITIONAL INFORMATION
Welcome home to the ideal blend of luxury and comfort in Saline Estates. Located in one of the most desired Neighborhoods in Saline Schools, this home rests on a premium lot next to the walking paths. One of the few homes with all brick on all four sides of home. Greet your guests in the two story foyer and adjoining formal family room that feature gleaming hardwood floors extending into the formal dining room, kitchen, breakfast room and half bath. The chef's kitchen is a delight offering a large granite island, stainless steel built-in microwave and oven, stove top and oversized refrigerator. Entertain your friends and family in the two story grand living room with a wall of windows proving lots of natural light, and a fireplace with a two story face. Two separate staircases lead
- Type:
- Single Family
- Sq.Ft.:
- 1,608
- Status:
- Active
- Beds:
- 3
- Lot size:
- 0.04 Acres
- Baths:
- 3.00
- MLS#:
- 70395242
ADDITIONAL INFORMATION
Pride of ownership shows! Enjoy peaceful country living just 5 miles from downtown Saline. This popular Ranch end unit offers a quiet cul-de-sac location. Main floor offers1608 sq. ft. freshly painted with bright open living space with laminate flooring throughout! Spacious great room features vaulted ceiling gas fireplace with stone facade. Kitchen with a large center island w/overhang for counter seating, Maple cabinets, stainless steel appliances, granite counter tops, ceramic tile back splash, large dining area with a French door to a private maintenance free composite deck. The primary bedroom suite is nicely sized which has a huge walk-in closet and attached private bath, with a walk-in shower. The full basement offers an additional 1500 sq ft of finished living space this
- Type:
- Single Family
- Sq.Ft.:
- 980
- Status:
- Active
- Beds:
- 3
- Lot size:
- 0.56 Acres
- Baths:
- 2.00
- MLS#:
- 70394886
ADDITIONAL INFORMATION
Welcome to downtown Saline living! This stunning 3 bedroom, 1.5 bathroom, all-brick home has beautiful curb appeal and you'll love the panoramic views in every direction. Upon entry, you'll appreciate the hardwood flooring throughout, recessed lighting and mature trees on .56 acres. Many features include coved ceilings in the living room, large kitchen w/maple cabinets, custom full bathroom w/ceramic tile, a full finished basement, 2.5 car detached garage, concrete driveway. Just a moments walk to downtown shopping! All appliances are included.
- Type:
- Single Family
- Sq.Ft.:
- 1,834
- Status:
- Active
- Beds:
- 3
- Lot size:
- 0.28 Acres
- Baths:
- 2.00
- MLS#:
- 70394453
ADDITIONAL INFORMATION
This wonderful 3 Bedroom, 2 Bath Ranch rests on a quiet, oversized city lot walking distance to Downtown Saline. You will love the lifestyle offered by this easy living location with Schools, Shopping, and Ann Arbor just minutes away. The lot is fantastic with great landscaping, a large deck, huge backyard, and storage shed. The interior is move-in ready and provides ample living space. Highlights include a charming living room with fireplace and bookshelves, heart-of-the-home kitchen with updated cabinets, hardwood floor, and breakfast bar, family room with tons of natural light, spacious dinning room, 3 nice sized bedrooms with hardwood floor, 2 full baths, and main floor utility area. The partial basement provides great extra storage space. This is a fantastic home!!
- Type:
- Single Family
- Sq.Ft.:
- 3,012
- Status:
- Active
- Beds:
- 3
- Lot size:
- 0.25 Acres
- Baths:
- 3.00
- MLS#:
- 70394254
ADDITIONAL INFORMATION
Nestled in the heart of Saline, showcases a grand Victorian home! The sunburst entry with the wrap-around porch exudes a timeless charm. Within, the abode boasts 3 bedrooms, 2 baths, and a second staircase leading to the upper levels, with a bonus room and a balcony overlooking a verdant landscape of perennial gardens. Delight in the outdoor oasis with an inground pool, perfect for entertaining young and old alike. The home's painted wood siding and covered porch evoke a sense of nostalgia, while the first floor hosts a living room, informal dining room, sitting room, and a modern kitchen, complete with tasteful cabinets, ample food preparation space, Corian countertops, and a Corian backsplash. Plenty of Updates include a concrete driveway, updated plumbing, and electrical. Features, a
$1,795,000
Address not provided Saline, MI 48176
- Type:
- Single Family
- Sq.Ft.:
- 3,947
- Status:
- Active
- Beds:
- 5
- Lot size:
- 1.3 Acres
- Baths:
- 6.00
- MLS#:
- 70393619
ADDITIONAL INFORMATION
Nestled in the exclusive Brookview Highlands neighborhood overlooking the golf course, this stunning modern home is full of natural light and serene views with walls of windows in nearly every room. Over 5,000 finished square feet of space surrounded by expansive patios and manicured landscaping. Every inch of this unique home was conscientiously planned and meticulously executed to be both attractive and practical - from the custom cabinetry and closets to the recycled glass flooring with radiant heat, to the dual laundry rooms and powder rooms and professional-grade appliances. The contemporary floorplan is ideal for entertaining, with an open main level that allows for small or large gatherings indoors and out. The primary suite is a private retreat, with an impressive walk-in closet,
$569,105
2734 Maize Loop Saline, MI 48176
- Type:
- Single Family
- Sq.Ft.:
- 2,450
- Status:
- Active
- Beds:
- 3
- Baths:
- 3.00
- MLS#:
- 60292032
- Subdivision:
- Andelina Farms
ADDITIONAL INFORMATION
The Madison is truly a must-see, boasting 2,450 square feet of living space with 3 bedrooms, 2.5 bathrooms, and a 2-car garage! This home includes a traditional front elevation with a covered front porch and decorative brick and stone accents. Step through the front door from the covered porch and take in the openness of the home. A flex room sits just off the foyer. If you have a need for a home office, select the study option with double doors. As you wander down the foyer hall, you pass the steps to the second floor, as well as the powder room. At the rear of the home you step into the open concept living area. Notice how the kitchen, nook and family room flow into one another, creating the ideal space for all of your family gatherings. The kitchen has an abundance of cabinets and a large walk-in pantry, perfect for storing all of your appliances and cooking needs. Select the optional island to create the ideal space for entertainment or for that family on the go. The nook includes a sliding glass door which brings in a vast amount of natural light and allows access to the backyard. Select the bay window option to allow even more light to stream in and warm the room while you watch the kids play in the backyard. Step back through a small hall into the mud room, located just off of the 2-car garage. This space includes a large coat closet and the laundry room, which is tucked away out of view from family and friends. The ownerââ¬â¢s bedroom sits on the opposite side of the loft, and away from the bedrooms offering privacy. The ownerââ¬â¢s bedroom is equipped with a private bathroom, spacious walk-in closet and an optional stepped ceiling for added volume. The Madison floorplan is truly magnificent, and you and your family are sure to love all the space and options to customize your home to fit your needs and desires. Contact our team today to learn more about the Madison!
- Type:
- Single Family
- Sq.Ft.:
- 2,832
- Status:
- Active
- Beds:
- 4
- Lot size:
- 3.33 Acres
- Baths:
- 5.00
- MLS#:
- 70393145
ADDITIONAL INFORMATION
Welcome to this exquisite 4 bed 4.5 bath custom-built home nestled on over 3 acres offering a serene retreat by the Saline River. As you enter, you'll be greeted by the warmth of Brazilian cherry wood floors and floor to ceiling windows. 1st floor primary bedroom with walk in closet and bathroom with heated floors. 2 additional bedrooms upstairs, each with their own walk-in closets and full bathrooms. Enjoy the tranquility of the 3 seasons sunroom or indulge in the hot tub, perfect for relaxation. The home features a spacious 3 car heated garage and a central vacuum system for convenience. With a full finished walkout basement and 4th bedroom, there is ample space for entertainment and relaxation.
ADDITIONAL INFORMATION
To be built Upstairs ranch with 2 bedrooms and 2 baths upstairs carriage unit. Cathedral ceilings, open floor plan. Huge master closet. 1 car attached garage with storage area. Included belt driven garage door openers, granite and stain less steel appliances in the kitchen, ceramic in the bathrooms, wood floors in thefoyer and kitchen. Many other options such as gas fireplace, different types of flooring, any cabinet options plus more. Association dues includes exterior maint, weeding and snow removal including sidewalks. Walk to downtown Saline, easy access to freeways and shopping. pictures and mattaports are of similar/past homes and only to be used as a reference.
ADDITIONAL INFORMATION
New Improved Price with a $3,000 credit to the buyers toward a new deck or apply it to your closing fees. This is your opportunity to own a beautiful Maple Ridge condo, with 1720 sq ft of living space in Saline. It is a quiet cul-de-sac with very little traffic to come home to. The total improvements of $46,550 made it easy to move right in with gorgeous cherry hardwood floors, new carpet on the lower level and stairs, and brightened the living and lower level with professionally painted walls. Owners have remodeled the kitchen by opening the room to the living room, with all new appliances, including the washer and dryer. Both bathrooms have been updated. New insulated garage door and opener to an attached 2-car garage! Newer water heater.
$628,990
849 Kuss Saline, MI 48176
ADDITIONAL INFORMATION
Late Summer Delivery! The popular Continental floorplan is everything you need in a new construction home! With 5 bedrooms and 3 full baths, including a first-floor guest bedroom, there is enough room for everyone! This open floorplan is spacious and offers plenty of storage space. The large kitchen with butler's pantry connecting to the dining room creates a wonderful space to entertain your guests.àWith an oversized kitchen island, gourmet appliances, beautiful quartz backsplash and countertops, this home will leave a lasting impression on your guests! Built in the City of Salineââ¬â¢s newest neighborhood, Bella Terrace with Saline schools you will live in a prime location. Minutes from I-94, The Big House, grocery shopping and restaurants. Have peace of mind with our included 1yr, 2yr, 5yr and 10-year Limited Warranty and enjoy your new home! Photos/video are of similar home.

The accuracy of all information, regardless of source, is not guaranteed or warranted. All information should be independently verified. This IDX information is from the IDX program of RealComp II Ltd. and is provided exclusively for consumers' personal, non-commercial use and may not be used for any purpose other than to identify prospective properties consumers may be interested in purchasing. IDX provided courtesy of Realcomp II Ltd., via Xome Inc. and Realcomp II Ltd., copyright 2024 Realcomp II Ltd. Shareholders.

Provided through IDX via MiRealSource. Courtesy of MiRealSource Shareholder. Copyright MiRealSource. The information published and disseminated by MiRealSource is communicated verbatim, without change by MiRealSource, as filed with MiRealSource by its members. The accuracy of all information, regardless of source, is not guaranteed or warranted. All information should be independently verified. Copyright 2024 MiRealSource. All rights reserved. The information provided hereby constitutes proprietary information of MiRealSource, Inc. and its shareholders, affiliates and licensees and may not be reproduced or transmitted in any form or by any means, electronic or mechanical, including photocopy, recording, scanning or any information storage and retrieval system, without written permission from MiRealSource, Inc. Provided through IDX via MiRealSource, as the “Source MLS”, courtesy of the Originating MLS shown on the property listing, as the Originating MLS. The information published and disseminated by the Originating MLS is communicated verbatim, without change by the Originating MLS, as filed with it by its members. The accuracy of all information, regardless of source, is not guaranteed or warranted. All information should be independently verified. Copyright 2024 MiRealSource. All rights reserved. The information provided hereby constitutes proprietary information of MiRealSource, Inc. and its shareholders, affiliates and licensees and may not be reproduced or transmitted in any form or by any means, electronic or mechanical, including photocopy, recording, scanning or any information storage and retrieval system, without written permission from MiRealSource, Inc.
Saline Real Estate
The median home value in Saline, MI is $420,000. This is higher than the county median home value of $293,500. The national median home value is $219,700. The average price of homes sold in Saline, MI is $420,000. Approximately 68.62% of Saline homes are owned, compared to 24.19% rented, while 7.19% are vacant. Saline real estate listings include condos, townhomes, and single family homes for sale. Commercial properties are also available. If you see a property you’re interested in, contact a Saline real estate agent to arrange a tour today!
Saline, Michigan has a population of 9,160. Saline is more family-centric than the surrounding county with 36.13% of the households containing married families with children. The county average for households married with children is 33.1%.
The median household income in Saline, Michigan is $69,968. The median household income for the surrounding county is $65,618 compared to the national median of $57,652. The median age of people living in Saline is 43.3 years.
Saline Weather
The average high temperature in July is 83.4 degrees, with an average low temperature in January of 16 degrees. The average rainfall is approximately 34.7 inches per year, with 57.3 inches of snow per year.
