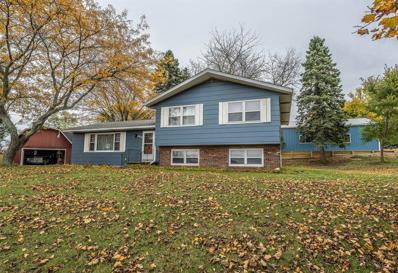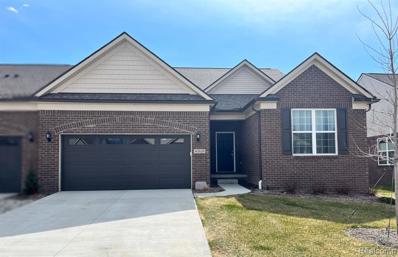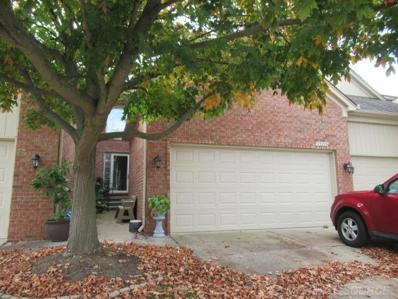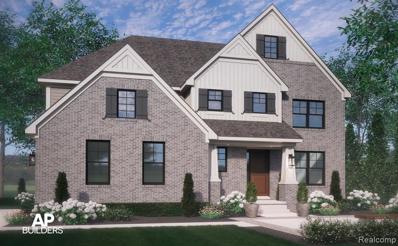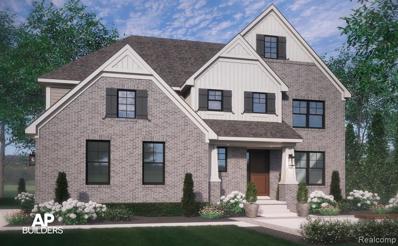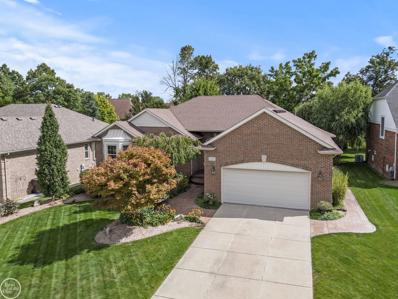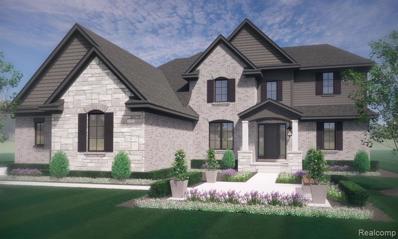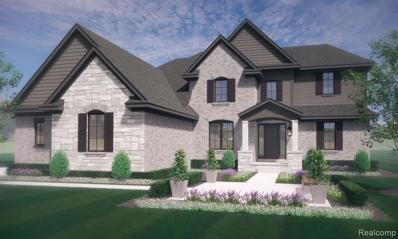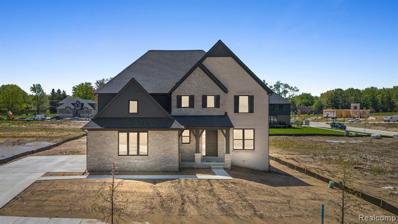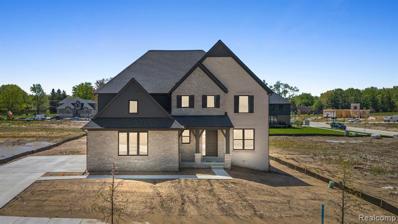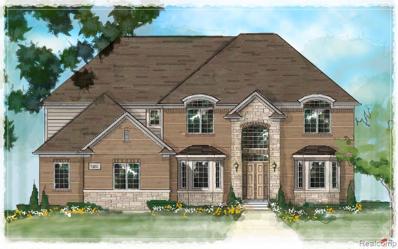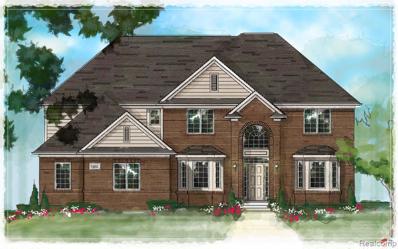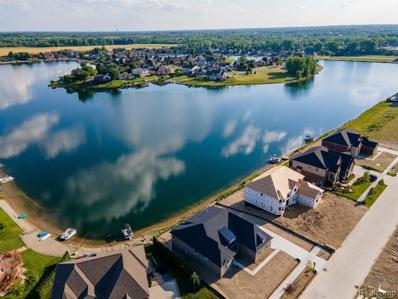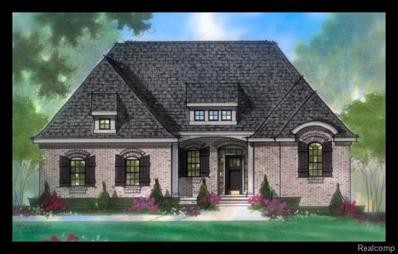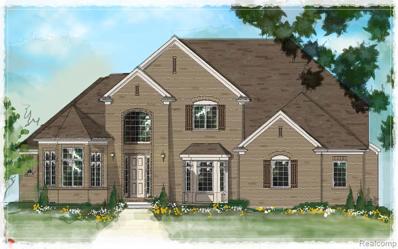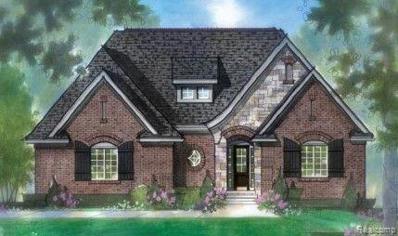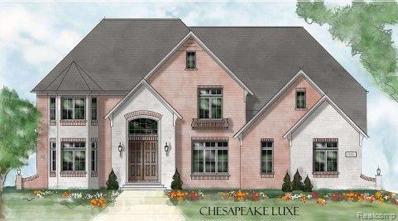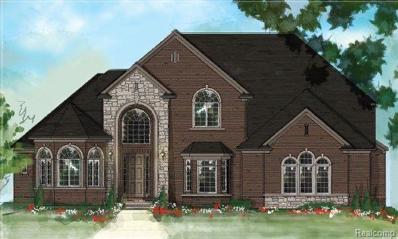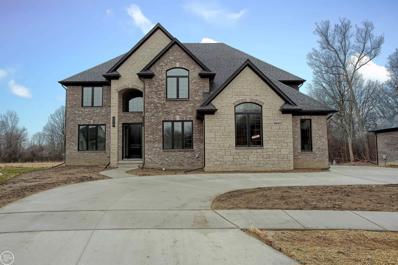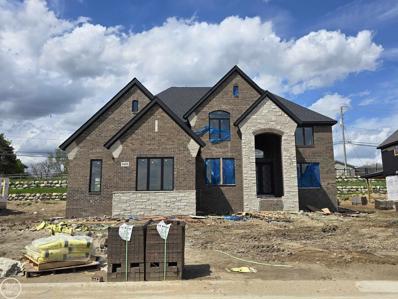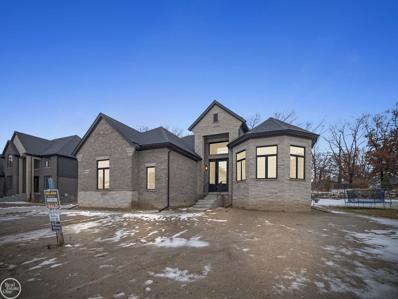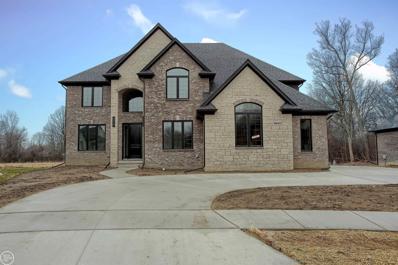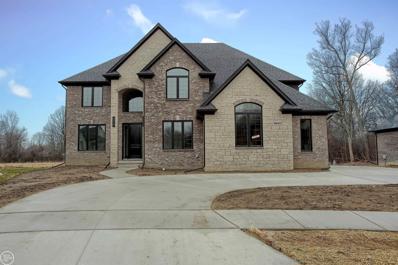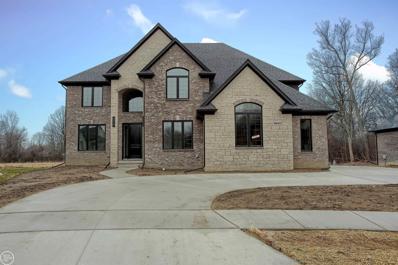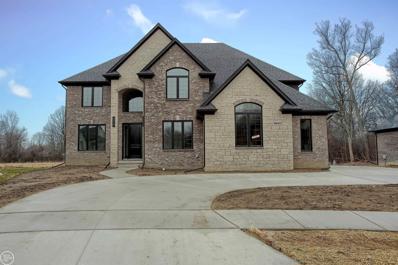Shelby Township MI Homes for Sale
- Type:
- Single Family
- Sq.Ft.:
- 1,272
- Status:
- Active
- Beds:
- 3
- Lot size:
- 1.34 Acres
- Year built:
- 1970
- Baths:
- 1.10
- MLS#:
- 65023140287
ADDITIONAL INFORMATION
As one of the handful of properties available in Shelby, it's simple to understand why this home has had only 2 owners. This beautiful hillside location has privacy behind & to the East sitting up to view the adjacent, captivating, rolling hillside. New 36x60 pole barn erected in 2022, with 12' commercial grade doors, cement floor, water supply & metal roof (electric before close). Detached true 2 stall garage has bonus storage loft, with no stair easy access. Inside this solid built home awaits 3 (possible 4) bedrooms and 1.5 baths. On main-gally kitchen, coat closet, half bath, dining area, separate formal living room & foyer with closet. New flooring on main. 3 bedrooms upstairs with full bathroom. The walk out lower level has a cozy family room with daylight windows, laundry r large bonus room with daylight window & door, that can be used as a 4th bedroom (with a little finishing) or an office. Basement is suited for loads of storage or crafting & is nice & clean with new insulation. Apprx. 12 minute drive to Stony Lake & Lake Michigan!! Buyer/Buyers agent to verify all information, including measurements.
Open House:
Sunday, 5/5 12:00-2:00PM
- Type:
- Condo
- Sq.Ft.:
- 1,794
- Status:
- Active
- Beds:
- 2
- Year built:
- 2024
- Baths:
- 2.00
- MLS#:
- 20230091610
ADDITIONAL INFORMATION
***OPEN HOUSE THIS WEEKEND***To Be Built New Construction Ranch home featuring two bedrooms and two baths in beautiful Shelby Township. Our popular Abbeyville ranch home with window wrapped sunroom in this sough after area with low maintenance living giving you more time to travel, enjoy your hobbies and never worry about getting your lawn mowed, snow shoveled or any regular exterior upkeep. The home has all the modern conveniences you can ask for including 9 ft ceilings, large open kitchen overlooking a spacious gathering room to fit all your family and guests. The primary bedroom features a wall of windows with an attached spa-like bath with double sinks and sizable shower. Your open flex room is so versatile and can be used for your den, reading room or so much more! Enjoy peace of mind that comes from our Thoughtful Life Tested Homes and our Limited 10 year Structural Warranty. Village at Beacon Pointe is the perfect location to call home just minutes away from shopping and restaurants. Estimated move in July.
$365,000
55399 Boardwalk Shelby Twp, MI 48316
- Type:
- Condo
- Sq.Ft.:
- 1,872
- Status:
- Active
- Beds:
- 3
- Year built:
- 1999
- Baths:
- 2.10
- MLS#:
- 58050124899
- Subdivision:
- Park Place South Condo
ADDITIONAL INFORMATION
Private and spacious 3 bedroom unit backing to evergreens and subdivision. New furnace, new central air, new fiberglass windows; remote lighted, retractable awning over deck. 1st floor laundry converted to wet bar/pantry with quartz counter and prep sink. Kitchen updated with 6' quartz island with electricity. Gray tone vinyl plank flooring and newer carpet in 2021. Part finished basement with rec room, laundry and storage. Pull down shades and low maintenance horizontal blinds in 2021. Custom bathtub liner in main bath 2023. Very Attentive Association. Walk to Stoney Creek Metro Park or the Corner House or Grill House restaurants. Hop on bike path, cruise into Stoney Creek then over to Dairy Queen. Great Location!
$756,900
11924 Ovation Shelby Twp, MI 48315
- Type:
- Single Family
- Sq.Ft.:
- 3,010
- Status:
- Active
- Beds:
- 4
- Lot size:
- 0.34 Acres
- Baths:
- 3.00
- MLS#:
- 60261753
ADDITIONAL INFORMATION
Welcome to Encore of Shelby presented by the award winning AP Builders! Our Barclay II colonial home home exudes modern luxury and sophisticated design. Upon entering the 2 story foyer, youââ¬â¢ll notice 9ft ceilings with 8ft solid doors throughout, with a private study on 1 side and iron spindle staircase with powder room on the other. The spacious & open kitchen, dining and family room area is ideal for quality family time. Our kitchen boasts Kurtis cabinets, chef's layout w/appliances, quartz ctops and a stunning 8ft long island. A large family foyer & walk-in-closet complete the main floor. Arrive on the 2nd level and notice a spacious loft for added living space. This floor features 4 bedrooms, 2 full baths & 2nd floor laundry. Owner's suite is a true retreat with step ceiling and 2 separate closets. The lavish en-suite bath offers with separate vanities and luxurious shower with bench and shower niche. Quality materials include Advantech Subfloors, engineered I-joists, Andersen Fibrex Windows and blown cellulose insulation. 8'10" basement wall height, fully insulated with 2 egress windows & 4 piece plumbing preps. Estate size lot with 90 ft deep backyard!! Let your imagination run wild as you create an oasis to relax or entertain. Private - located on a cul-de-sac street. Enjoy peace of mind with our 1/2/10/10 warranties! More homesites and floor plans available. Our included features are other builder's options - get much MORE with your AP home! Home to be built.
- Type:
- Single Family
- Sq.Ft.:
- 3,010
- Status:
- Active
- Beds:
- 4
- Lot size:
- 0.34 Acres
- Year built:
- 2024
- Baths:
- 2.10
- MLS#:
- 20230083367
ADDITIONAL INFORMATION
Welcome to Encore of Shelby presented by the award winning AP Builders! Our Barclay II colonial home home exudes modern luxury and sophisticated design. Upon entering the 2 story foyer, youâll notice 9ft ceilings with 8ft solid doors throughout, with a private study on 1 side and iron spindle staircase with powder room on the other. The spacious & open kitchen, dining and family room area is ideal for quality family time. Our kitchen boasts Kurtis cabinets, chef's layout w/appliances, quartz ctops and a stunning 8ft long island. A large family foyer & walk-in-closet complete the main floor. Arrive on the 2nd level and notice a spacious loft for added living space. This floor features 4 bedrooms, 2 full baths & 2nd floor laundry. Owner's suite is a true retreat with step ceiling and 2 separate closets. The lavish en-suite bath offers with separate vanities and luxurious shower with bench and shower niche. Quality materials include Advantech Subfloors, engineered I-joists, Andersen Fibrex Windows and blown cellulose insulation. 8'10" basement wall height, fully insulated with 2 egress windows & 4 piece plumbing preps. Estate size lot with 90 ft deep backyard!! Let your imagination run wild as you create an oasis to relax or entertain. Private - located on a cul-de-sac street. Enjoy peace of mind with our 1/2/10/10 warranties! More homesites and floor plans available. Our included features are other builder's options - get much MORE with your AP home! Home to be built.
$474,900
55076 Woods Shelby Twp, MI 48316
- Type:
- Condo
- Sq.Ft.:
- 1,901
- Status:
- Active
- Beds:
- 3
- Lot size:
- 0.23 Acres
- Baths:
- 3.00
- MLS#:
- 50122239
- Subdivision:
- Woodfield Meadows Condo
ADDITIONAL INFORMATION
Immediate possession on this hard to find 3-bedroom great room ranch detached condo in Shelby Township featuring a full finished basement, great outdoor living space with covered patio & huge stamped concrete patio with firepit; large great room with cathedral ceilings & fireplace; Spacious owners suite with luxury bathroom; updated kitchen with granite countertops and stainless steel appliances; Finished lower level includes a great entertaining area with built-in bar, 4th bedroom, 3rd full bathroom and open entertaining area. Home has maintenance-free free exterior; Association responsible for grass cutting and snow removal.
$827,900
11925 Encore Shelby Twp, MI 48315
- Type:
- Single Family
- Sq.Ft.:
- 3,466
- Status:
- Active
- Beds:
- 4
- Lot size:
- 0.32 Acres
- Baths:
- 4.00
- MLS#:
- 60252063
ADDITIONAL INFORMATION
Construction start upon contract, there is still time to personalize your interior features. Welcome to Encore of Shelby presented by the award winning AP Builders! Nestled in the heart of Shelby Twp, you're bound to fall in love with this gorgeous neighborhood. Our Pinehurst home exudes modern luxury. Upon entering the 2 story foyer, youââ¬â¢ll notice a stunning curved iron staircase. This impressive home features 9ft ceilings with 8ft solid doors, window casings and 5 1/2" base moldings w/ 3 1/4' casings. Dining Room with step ceiling, Private office and powder room complete the foyer area. Massive family room features a stone fireplace and step ceiling. Our kitchen boasts Kurtis cabinets, chef's layout w/appliances, quartz ctops and long island with ample seating. The 2nd floor features 4 bedrooms, 3 full baths and laundry room. Owner's suite is a true retreat with step ceiling, spacious closet & en-suite bath with separate vanities, luxurious shower & free standing relaxation tub. Quality materials include Advantech Subfloors, engineered I-joists, Andersen Fibrex Windows and blown cellulose insulation. 8'10" basement wall height, fully insulated with an egress window. Estate size .32 acre homesite, located on a private cul-de-sac street. Enjoy peace of mind with our 1/2/10/10 warranties! PICTURES ARE OF MODEL WHICH IS A SIMILAR FLOOR PLAN, NOT OF ACTUAL HOME. More homesites and floor plans available. Our included features are other builder's options - get much MORE with your AP home!
- Type:
- Single Family
- Sq.Ft.:
- 3,466
- Status:
- Active
- Beds:
- 4
- Lot size:
- 0.32 Acres
- Year built:
- 2024
- Baths:
- 3.10
- MLS#:
- 20230072309
ADDITIONAL INFORMATION
Construction start upon contract, there is still time to personalize your interior features. Welcome to Encore of Shelby presented by the award winning AP Builders! Nestled in the heart of Shelby Twp, you're bound to fall in love with this gorgeous neighborhood. Our Pinehurst home exudes modern luxury. Upon entering the 2 story foyer, youâll notice a stunning curved iron staircase. This impressive home features 9ft ceilings with 8ft solid doors, window casings and 5 1/2" base moldings w/ 3 1/4' casings. Dining Room with step ceiling, Private office and powder room complete the foyer area. Massive family room features a stone fireplace and step ceiling. Our kitchen boasts Kurtis cabinets, chef's layout w/appliances, quartz ctops and long island with ample seating. The 2nd floor features 4 bedrooms, 3 full baths and laundry room. Owner's suite is a true retreat with step ceiling, spacious closet & en-suite bath with separate vanities, luxurious shower & free standing relaxation tub. Quality materials include Advantech Subfloors, engineered I-joists, Andersen Fibrex Windows and blown cellulose insulation. 8'10" basement wall height, fully insulated with an egress window. Estate size .32 acre homesite, located on a private cul-de-sac street. Enjoy peace of mind with our 1/2/10/10 warranties! PICTURES ARE OF MODEL WHICH IS A SIMILAR FLOOR PLAN, NOT OF ACTUAL HOME. More homesites and floor plans available. Our included features are other builder's options - get much MORE with your AP home!
$842,945
11888 Ovation Shelby Twp, MI 48315
Open House:
Sunday, 5/5 11:00-5:30PM
- Type:
- Single Family
- Sq.Ft.:
- 3,010
- Status:
- Active
- Beds:
- 4
- Lot size:
- 0.35 Acres
- Baths:
- 4.00
- MLS#:
- 60248000
ADDITIONAL INFORMATION
Move-in NOW! Welcome to Encore of Shelby presented by the award winning AP Builders! Prepare to be WOWed by our Barclay II colonial home. You will love the modern farm house façade with contrasting black and white color scheme. Every detail has been curated by Amy Elizabeth Designs and exudes sophistication, starting with the stunning 2 story foyer. As you enter, youââ¬â¢ll notice 9ft ceilings with 8ft solid doors throughout, with a private study to enhance your productivity on 1 side and iron spindle staircase with powder room on the other. The open kitchen, dining and family room area is ideal for quality family time. Multiple windows in this area flood the space with abundant natural light. Our kitchen showcases the perfect blend of style and practicality with Kurtis cabinetry, chef's layout, Thermador appliances, quartz ctops and an impressive island. A large mudroom & walk-in-closet complete the main floor. Arrive on the 2nd level and notice a spacious area which can be used as a loft. This floor features 4 bedrooms, 3 full baths & a convenient 2nd floor laundry, which adds functionality to this home. Owner's suite is thoughtfully designed with step ceiling, 2 closets & en-suite bath with separate vanities, and luxurious shower with bench and shower niche. Quality materials include Advantech Subfloors, engineered I-joists, Andersen Fibrex Windows and blown cellulose insulation. 8'10" basement wall height, fully insulated with 2 egress windows & 4 piece plumbing preps. This home sits on an Estate size lot with 91 ft deep backyard!! Let your imagination run wild as you create an oasis to relax or entertain. This is a private homesite located on a cul-de-sac street. Enjoy peace of mind with our 1/2/10/10 warranties! More homesites and floor plans available. Our included features are other builder's options - get much MORE with your AP home! Nestled in the heart of Shelby Twp, you're bound to fall in love with this gorgeous neighborhood.
- Type:
- Single Family
- Sq.Ft.:
- 3,010
- Status:
- Active
- Beds:
- 4
- Lot size:
- 0.35 Acres
- Year built:
- 2024
- Baths:
- 3.10
- MLS#:
- 20230067792
ADDITIONAL INFORMATION
Move-in NOW! Welcome to Encore of Shelby presented by the award winning AP Builders! Prepare to be WOWed by our Barclay II colonial home. You will love the modern farm house façade with contrasting black and white color scheme. Every detail has been curated by Amy Elizabeth Designs and exudes sophistication, starting with the stunning 2 story foyer. As you enter, youâll notice 9ft ceilings with 8ft solid doors throughout, with a private study to enhance your productivity on 1 side and iron spindle staircase with powder room on the other. The open kitchen, dining and family room area is ideal for quality family time. Multiple windows in this area flood the space with abundant natural light. Our kitchen showcases the perfect blend of style and practicality with Kurtis cabinetry, chef's layout, Thermador appliances, quartz ctops and an impressive island. A large mudroom & walk-in-closet complete the main floor. Arrive on the 2nd level and notice a spacious area which can be used as a loft. This floor features 4 bedrooms, 3 full baths & a convenient 2nd floor laundry, which adds functionality to this home. Owner's suite is thoughtfully designed with step ceiling, 2 closets & en-suite bath with separate vanities, and luxurious shower with bench and shower niche. Quality materials include Advantech Subfloors, engineered I-joists, Andersen Fibrex Windows and blown cellulose insulation. 8'10" basement wall height, fully insulated with 2 egress windows & 4 piece plumbing preps. This home sits on an Estate size lot with 91 ft deep backyard!! Let your imagination run wild as you create an oasis to relax or entertain. This is a private homesite located on a cul-de-sac street. Enjoy peace of mind with our 1/2/10/10 warranties! More homesites and floor plans available. Our included features are other builder's options - get much MORE with your AP home! Nestled in the heart of Shelby Twp, you're bound to fall in love with this gorgeous neighborhood.
$1,098,000
3290 Forster Shelby Twp, MI 48316
- Type:
- Single Family
- Sq.Ft.:
- 3,540
- Status:
- Active
- Beds:
- 4
- Lot size:
- 0.29 Acres
- Baths:
- 4.00
- MLS#:
- 60211553
- Subdivision:
- Spring Lake Subdivision No 4 Condo McCp No 1182
ADDITIONAL INFORMATION
Enjoy LAKEFRONT LIVING at its finest on 90 acre Clear Spring Lake of Shelby Township! The ââ¬ÅMonterrey,ââ¬Â our 3,540 sq. ft. colonial offers a dramatic foyer with elegantly pillared living and dining rooms on each side, and flows into a two-story Great Room bursting with natural light and gorgeous, serene lake views. The bright, sunny kitchen & nook further enhance a feeling of positivity and tranquility in overlooking the lake, and feature Wolf/Cove stainless appliances, Lafata cabinetry, wood floors, granite counters, and a spacious walk-in pantry. French doors lead into a spacious first floor library which may be customized into an extra guest or family bedroom with adjoining bath, if desired. Stairs with black iron balusters head to a bridge overlooking the first floor. The luxurious 2nd floor primary suite includes a sleek bathroom with stylish free-standing tub, oversized shower, dual vanities, and water closet. His and Her walk-in closets are extremely generous in size! Two of the upstairs bedrooms share a Jack ââ¬Ën Jill bath, while the remaining bedroom offers a private bath. A full walkout basement completes this home, and provides the opportunity to create even more quality living and entertaining space. HOME IS TO BE BUILT. PHOTOS SHOWN ARE NOT OF ACTUAL HOME, and show some optional features. This home price includes the Monterrey "Luxe" front elevation - other front elevation designs are also available. Ask Sales manager for details. Build time is approx 15-18 months.
$1,075,000
3404 Forster Shelby Twp, MI 48316
- Type:
- Single Family
- Sq.Ft.:
- 3,540
- Status:
- Active
- Beds:
- 4
- Lot size:
- 0.29 Acres
- Baths:
- 4.00
- MLS#:
- 60211547
- Subdivision:
- Spring Lake Subdivision No 4 Condo McCp No 1182
ADDITIONAL INFORMATION
Enjoy LAKEFRONT LIVING at its finest on 90 acre Clear Spring Lake of Shelby Township! The ââ¬ÅMonterrey,ââ¬Â our 3,540 sq. ft. colonial offers a dramatic foyer with elegantly pillared living and dining rooms on each side, and flows into a two-story Great Room bursting with natural light and gorgeous, serene lake views. The bright, sunny kitchen & nook further enhance a feeling of positivity and tranquility in overlooking the lake, and feature Wolf/Cove stainless appliances, Lafata cabinetry, wood flooring, granite counters, and walk-in pantry. French doors lead into a spacious first floor library which may be customized into an extra guest or family bedroom with adjoining bath. Stairs with black iron balusters head to a bridge overlooking the first floor. The luxurious 2nd floor primary suite includes a sleek bathroom with stylish free-standing tub, oversized shower, dual vanities, and water closet. His and Her walk-in closets are extremely generous in size! Two of the upstairs bedrooms share a Jack ââ¬Ën Jill bath, while the remaining bedroom offers a private bath. A full walkout basement completes this home, and provides the opportunity to create even more quality living and entertaining space. HOME IS TO BE BUILT. PHOTOS SHOWN ARE NOT OF ACTUAL HOME, and show some optional features. Price includes the "Estate" front elevation, but other elevations are also available. Ask Sales manager for details. Build time is approx 15-18 months.
$1,360,000
3632 Forster Shelby Twp, MI 48316
- Type:
- Single Family
- Sq.Ft.:
- 4,370
- Status:
- Active
- Beds:
- 4
- Lot size:
- 0.29 Acres
- Baths:
- 4.00
- MLS#:
- 60204520
- Subdivision:
- Spring Lake Subdivision No 4 Condo McCp No 1182
ADDITIONAL INFORMATION
Welcome to highly desired Clear Spring Lake of Shelby Township! Garrett Homes is building sensational estate homes directly on the gorgeous 90 acre lake! From the moment you step inside our 4,370 sq. ft. Chesapeake colonial, youââ¬â¢ll be entranced by beautiful lake views at every turn. (ESPECIALLY ON THIS HOMESITE - PRETTIEST OF ALL VIEWS!!!) The grand foyer extends into elegant living and dining rooms, and also opens wide to a dramatic great room with exquisite 2-story fireplace and a wall of lakefront windows. Entertaining options are limitless with the great room adjoining a spacious gourmet kitchen and bay-windowed nook, allowing guests to seamlessly flow from one room to the other. A secluded study overlooking the lake is a welcomed bonus to the first floor. The impressive ownerââ¬â¢s suite includes an awe-inspiring spa bath with dual entrances to an oversized shower, stylish free-standing tub and expansive walk-in closets. A guest suite, two additional bedrooms sharing a jack and jill bath, and a convenient laundry room complete the second floor. An en-suite option for all bedrooms to enjoy private baths is available as well. Finally, a full walkout basement provides the opportunity to create even more quality living space overlooking the lake! Features include custom Lafata cabinetry, stainless WOLF appliances, COVE dishwasher, granite counters, hardwood flooring, sensational walk-in pantry, wrought iron staircase and balcony overlooking great room, double front doors, stunning front elevation with brick, stone, double bay, and 2 wing walls, deep walkout basement with extensive windows, doorwall, & prepped for bathroom, oversized 3 car side entry garage. HOME IS TO BE BUILT. Build time is approx 18 months.
$989,000
3480 Forster Shelby Twp, MI 48316
- Type:
- Single Family
- Sq.Ft.:
- 2,570
- Status:
- Active
- Beds:
- 3
- Lot size:
- 0.3 Acres
- Baths:
- 3.00
- MLS#:
- 60204523
- Subdivision:
- Spring Lake Subdivision No 4 Condo McCp No 1182
ADDITIONAL INFORMATION
Welcome to highly desired Clear Spring Lake of Shelby Township! Garrett Homes is building sensational estate homes directly on the gorgeous 90 acre lake! Our ââ¬ÅHudsonââ¬Â Ranch is the perfect blend of enduring style in a current, open home design. The foyer entrance provides a direct view into the heart of the home and beyond. The kitchen and dining areas flow into a spacious great room, all rooms accentuated with abundant windows for natural light and gorgeous lakefront views. With its taller ceiling and beautiful fireplace, the great room makes a wonderful gathering space for all occasions ââ¬â from formal entertaining to daily family living. The secluded master bedroom features a tray ceiling and luxurious master bath with walk in shower, free standing tub, and his & her walk in closets. On the opposite side of the home, the guest bedrooms have walk in closets and can share an adjoining bathroom. A full walkout basement completes this home and provides the opportunity to create even more quality living space. Home features include custom Lafata cabinetry, stainless WOLF appliances, COVE dishwasher, granite counters, hardwood flooring, walk-in pantry, pretty front elevation with brick and stone, deep walkout basement with extensive windows, doorwall, & prepped for bathroom, spacious 3 car side entry garage. HOME IS TO BE BUILT. PHOTOS SHOWN ARE NOT OF ACTUAL HOME, and may show some optional features. Build time is approx 15-18 months.
$1,220,000
3442 Forster Shelby Twp, MI 48316
- Type:
- Single Family
- Sq.Ft.:
- 4,116
- Status:
- Active
- Beds:
- 4
- Lot size:
- 0.29 Acres
- Baths:
- 5.00
- MLS#:
- 60204234
- Subdivision:
- Spring Lake Subdivision No 4 Condo McCp No 1182
ADDITIONAL INFORMATION
Welcome to highly desired Clear Spring Lake of Shelby Township! Garrett Homes is building estate homes directly on the 90 acre lake! Our fabulous ââ¬ÅBelmonteââ¬Â split-level home design provides breathtaking views at every turn! Starting from its gorgeous 2-story foyer with winding stairs to the elegant dining room, you wonââ¬â¢t miss a minute of seeing beautiful Clear Spring Lake. Soaring windows highlight a sensational great room open to an oversized island kitchen and sunny nook. The private first floor ownerââ¬â¢s suite includes elegant pan ceiling, spa bath, spacious walk-in closet, and serene lake views. Optional bay window or doorwall to private bedroom balcony would be sure to please. Secluded library and oversized mud and laundry rooms complete the first floor. Upstairs, 3 additional bedrooms each enjoy their own private bathrooms and large walk-in closets. Finally, a full walkout basement provides the opportunity to create even more quality living space on the lake. Features include custom Lafata cabinetry, stainless WOLF appliances, COVE dishwasher, granite counters, hardwood flooring, walk-in pantry, wrought iron curved front staircase and balcony overlooking great room, striking front elevation with brick, stone and limestone, deep walkout basement with extensive windows, doorwall, & prepped for bathroom, 3 car side entry garage. HOME FOR SALE IS STILL TO BE BUILT. PHOTOS SHOWN ARE NOT OF ACTUAL HOME, and do show some optional features.
$989,000
3328 Forster Shelby Twp, MI 48316
- Type:
- Single Family
- Sq.Ft.:
- 2,570
- Status:
- Active
- Beds:
- 3
- Lot size:
- 0.29 Acres
- Baths:
- 3.00
- MLS#:
- 60200941
- Subdivision:
- Spring Lake Subdivision No 4 Condo McCp No 1182
ADDITIONAL INFORMATION
Welcome to highly desired Clear Spring Lake of Shelby Township! Garrett Homes is building sensational estate homes directly on the gorgeous 90 acre lake! Our ââ¬ÅHudsonââ¬Â Ranch is the perfect blend of enduring style in a current, open home design. The foyer entrance provides a direct view into the heart of the home and beyond. The kitchen and dining areas flow into a spacious great room, all rooms accentuated with abundant windows for natural light and gorgeous lakefront views. With its taller ceiling and beautiful fireplace, the great room makes a wonderful gathering space for all occasions ââ¬â from formal entertaining to daily family living. The secluded master bedroom features a tray ceiling and luxurious master bath with walk in shower, free standing tub, and his & her walk in closets. On the opposite side of the home, the guest bedrooms have walk in closets and can share an adjoining bathroom. A full walkout basement completes this home and provides the opportunity to create even more quality living space. Home features include custom Lafata cabinetry, stainless WOLF appliances, COVE dishwasher, granite counters, hardwood flooring, walk-in pantry, pretty front elevation with brick and stone, deep walkout basement with extensive windows, doorwall, & prepped for bathroom, spacious 3 car side entry garage. HOME IS TO BE BUILT. PHOTOS SHOWN ARE NOT OF ACTUAL HOME, and may show some optional features. Build time is approx 18 months.
$1,366,000
3366 Forster Shelby Twp, MI 48316
- Type:
- Single Family
- Sq.Ft.:
- 4,370
- Status:
- Active
- Beds:
- 4
- Lot size:
- 0.29 Acres
- Baths:
- 4.00
- MLS#:
- 60200939
- Subdivision:
- Spring Lake Subdivision No 4 Condo McCp No 1182
ADDITIONAL INFORMATION
Welcome to highly desired Clear Spring Lake of Shelby Township! Garrett Homes is building sensational estate homes directly on the gorgeous 90 acre lake! From the moment you step inside our 4,370 sq. ft. Chesapeake colonial, youââ¬â¢ll be entranced by beautiful lake views at every turn. The grand foyer extends into elegant living and dining rooms, and also opens wide to a dramatic great room with exquisite 2-story fireplace and a wall of lakefront windows. Entertaining options are limitless with the great room adjoining a spacious gourmet kitchen and bay-windowed nook, allowing guests to seamlessly flow from one room to the other. A secluded study overlooking the lake is a welcomed bonus to the first floor. The impressive ownerââ¬â¢s suite includes an awe-inspiring spa bath with dual entrances to an oversized shower, stylish free-standing tub and expansive walk-in closets. A guest suite, two additional bedrooms sharing a jack and jill bath, and a convenient laundry room complete the second floor. An en suite option for all bedrooms to enjoy private baths is available as well. Finally, a full walkout basement provides the opportunity to create even more quality living space overlooking the lake! Features include custom Lafata cabinetry, stainless WOLF appliances, COVE dishwasher, granite counters, hardwood flooring, sensational walk-in pantry, wrought iron staircase and balcony overlooking great room, double front doors, stunning front elevation with brick, stone, double bay, and 2 wing walls, deep walkout basement with extensive windows, doorwall, & prepped for bathroom, oversized 3 car side entry garage. HOME IS TO BE BUILT. Build time is approx 18 months.
$1,258,000
3252 Forster Shelby Twp, MI 48316
- Type:
- Single Family
- Sq.Ft.:
- 4,116
- Status:
- Active
- Beds:
- 4
- Lot size:
- 0.29 Acres
- Baths:
- 5.00
- MLS#:
- 60200923
- Subdivision:
- Spring Lake Subdivision No 4 Condo McCp No 1182
ADDITIONAL INFORMATION
Welcome to highly desired Clear Spring Lake of Shelby Township! Garrett Homes is building estate homes directly on the 90 acre lake! Our fabulous ââ¬ÅBelmonteââ¬Â split-level home design provides breathtaking views at every turn! Starting from its gorgeous 2-story foyer with winding stairs to the elegant dining room, you wonââ¬â¢t miss a minute of seeing beautiful Clear Spring Lake. Soaring windows highlight a sensational great room open to an oversized island kitchen and sunny nook. The private first floor ownerââ¬â¢s suite includes elegant pan ceiling, spa bath, spacious walk-in closet, and serene lake views. Optional bay window or doorwall to private bedroom balcony would be sure to please. Secluded library and oversized mud and laundry rooms complete the first floor. Upstairs, 3 additional bedrooms each enjoy their own private bathrooms and large walk-in closets. Finally, a full walkout basement provides the opportunity to create even more quality living space on the lake. Features include custom Lafata cabinetry, stainless WOLF appliances, COVE dishwasher, granite counters, hardwood flooring, walk-in pantry, wrought iron curved front staircase and balcony overlooking great room, striking front elevation with brick, stone and limestone, deep walkout basement with extensive windows, doorwall, & prepped for bathroom, 3 car side entry garage. HOME FOR SALE IS STILL TO BE BUILT. PHOTOS SHOWN ARE NOT OF ACTUAL HOME, and do show some optional features.
$859,900
3479 Forster Shelby Twp, MI 48316
- Type:
- Single Family
- Sq.Ft.:
- 3,578
- Status:
- Active
- Beds:
- 4
- Lot size:
- 0.32 Acres
- Baths:
- 4.00
- MLS#:
- 50099498
- Subdivision:
- Spring Lake Subdivision #4
ADDITIONAL INFORMATION
New Construction Colonial to be built (11-month build time). Home will feature a beautiful elevation with all high end finishes throughout, 4.5 car garage, huge covered patio, designer island gourmet kitchen with custom LaFata cabinets, wide plank hardwood flooring throughout entire 1st floor, bridge with wrought iron staircase overlooking 2-story foyer & great room, dual staircases to the extra deep basement that is already prepped for a bathroom, large owner's suite with designer bath & huge walk-in closet, 8' doors throughout entire 1st floor along with custom woodworking and trim throughout with a 4.5 car attached side-entry garage. PICTURES SHOWN ARE NOT OF ACTUAL HOME. Other lots available; Builder will build custom home to your design.
$859,900
3191 Forster Shelby Twp, MI 48316
- Type:
- Single Family
- Sq.Ft.:
- 3,651
- Status:
- Active
- Beds:
- 4
- Lot size:
- 0.32 Acres
- Baths:
- 4.00
- MLS#:
- 50099497
- Subdivision:
- Spring Lake Subdivision #4
ADDITIONAL INFORMATION
Brand New Construction Colonial "The Hillcrest" scheduled for completion in late 2024. 4-bedrooms, 3 full bathrooms, 1 half bath and 3-car attached side entry garage with covered patio; all high-end finishes, 8â doors throughout, wide plank hardwood flooring on entire 1st floor, wrought iron staircase overlooking 2-story great room & foyer, dual staircases to the extra deep basement that is already prepped for a bathroom; oversized ownerâs suite with designer bathroom & huge walk-in closet, designer island kitchen with custom LaFata Cabinetry. Pictures shown are not of actual home. Other lots are available; Builder will build custom home to your design.
$859,900
3263 Forster Shelby Twp, MI 48316
- Type:
- Single Family
- Sq.Ft.:
- 3,668
- Status:
- Active
- Beds:
- 4
- Lot size:
- 0.32 Acres
- Baths:
- 4.00
- MLS#:
- 50099496
- Subdivision:
- Spring Lake Subdivision #4
ADDITIONAL INFORMATION
New Construction Lisa-Marie Split Level (1 1/2 story home) being built and is scheduled for completion in late 2024. This home features 3,668 sq. ft., 4 bedrooms, 3 full bathrooms, 1 half bath, 3-car attached side entry garage and covered patio. Home will include all high-end finishes throughout, 8' doors, wide plank hardwood flooring throughout most of the 1st floor, wrought iron staircase overlooking 2-story great room & foyer, designer island kitchen with Quartz countertops, custom Lafata cabinetry, mini prep kitchen and dual staircases to basement. Pictures shown are not of actual home, other lots are available, builder will build custom home to your design.
$859,900
3371 Forster Shelby Twp, MI 48316
- Type:
- Single Family
- Sq.Ft.:
- 3,578
- Status:
- Active
- Beds:
- 4
- Lot size:
- 0.32 Acres
- Baths:
- 4.00
- MLS#:
- 50099494
- Subdivision:
- Spring Lake Subdivision #4
ADDITIONAL INFORMATION
New Construction Colonial to be built (11-month build time). Home will feature a beautiful elevation with all high end finishes throughout, 4.5 car garage, huge covered patio, designer island gourmet kitchen with custom LaFata cabinets, wide plank hardwood flooring throughout entire 1st floor, bridge with wrought iron staircase overlooking 2-story foyer & great room, dual staircases to the extra deep basement that is already prepped for a bathroom, large owner's suite with designer bath & huge walk-in closet, 8' doors throughout entire 1st floor along with custom woodworking and trim throughout with a 4.5 car attached side-entry garage. PICTURES SHOWN ARE NOT OF ACTUAL HOME. Other lots available; Builder will build custom home to your design.
$859,900
51557 Forster Shelby Twp, MI 48316
- Type:
- Single Family
- Sq.Ft.:
- 3,578
- Status:
- Active
- Beds:
- 4
- Lot size:
- 0.48 Acres
- Baths:
- 4.00
- MLS#:
- 50099490
- Subdivision:
- Spring Lake Subdivision #4
ADDITIONAL INFORMATION
New Construction Colonial to be built (11-month build time). Home will feature a beautiful elevation with all high end finishes throughout, 4.5 car garage, huge covered patio, designer island gourmet kitchen with custom LaFata cabinets, wide plank hardwood flooring throughout entire 1st floor, bridge with wrought iron staircase overlooking 2-story foyer & great room, dual staircases to the extra deep basement that is already prepped for a bathroom, large owner's suite with designer bath & huge walk-in closet, 8' doors throughout entire 1st floor along with custom woodworking and trim throughout with a 4.5 car attached side-entry garage. PICTURES SHOWN ARE NOT OF ACTUAL HOME. Other lots available; Builder will build custom home to your design.
$859,900
3443 Forster Shelby Twp, MI 48316
- Type:
- Single Family
- Sq.Ft.:
- 3,578
- Status:
- Active
- Beds:
- 4
- Lot size:
- 0.32 Acres
- Baths:
- 4.00
- MLS#:
- 50098779
- Subdivision:
- Spring Lake Subdivision #4
ADDITIONAL INFORMATION
New Construction COLONIAL to be built (11-month build time). Home features a beautiful elevation with all high end finishes throughout, 4.5 car garage, huge covered patio, designer island gourmet kitchen with custom LaFata cabinets, Mini prep kitchen, Floating lineal fireplace, wide plank hardwood flooring throughout most of the 1st floor, bridge with wrought iron staircase overlooking 2-story foyer & great room, dual staircases to the extra deep basement that is already prepped for a bathroom, large owner's suite with designer bath & huge walk-in closet, 8' doors throughout entire 1st floor along with custom woodworking and trim throughout, 4-car garage, Custom Built by Glen Arbor Building Company. PICTURES SHOWN ARE NOT OFACTUAL HOME. Other lots available; Builder will build custom home to your design.
$859,900
51677 Forster Shelby Twp, MI 48316
- Type:
- Single Family
- Sq.Ft.:
- 3,578
- Status:
- Active
- Beds:
- 4
- Lot size:
- 0.35 Acres
- Baths:
- 4.00
- MLS#:
- 50098777
- Subdivision:
- Spring Lake Subdivision #4
ADDITIONAL INFORMATION
New Construction COLONIAL to be built (11-month build time). Home will feature a beautiful elevation, all high end finishes throughout, 4 car garage, huge covered patio, designer island gourmet kitchen with custom LaFata cabinets, Mini prep kitchen, Floating lineal fireplace, wide plank hardwood flooring throughout most of the 1st floor, bridge with wrought iron staircase overlooking 2-story foyer & great room, dual staircases to the extra deep basement that is already prepped for a bathroom, large owner's suite with designer bath & huge walk-in closet, 8' doors throughout entire 1st floor along with custom woodworking and trim throughout, 4-car garage, Custom Built by Glen Arbor Building Company. PICTURES SHOWN ARE NOT OF ACTUAL HOME. Other lots available; Builder will build custom home to your design.

The accuracy of all information, regardless of source, is not guaranteed or warranted. All information should be independently verified. This IDX information is from the IDX program of RealComp II Ltd. and is provided exclusively for consumers' personal, non-commercial use and may not be used for any purpose other than to identify prospective properties consumers may be interested in purchasing. IDX provided courtesy of Realcomp II Ltd., via Xome Inc. and Realcomp II Ltd., copyright 2024 Realcomp II Ltd. Shareholders.

Provided through IDX via MiRealSource. Courtesy of MiRealSource Shareholder. Copyright MiRealSource. The information published and disseminated by MiRealSource is communicated verbatim, without change by MiRealSource, as filed with MiRealSource by its members. The accuracy of all information, regardless of source, is not guaranteed or warranted. All information should be independently verified. Copyright 2024 MiRealSource. All rights reserved. The information provided hereby constitutes proprietary information of MiRealSource, Inc. and its shareholders, affiliates and licensees and may not be reproduced or transmitted in any form or by any means, electronic or mechanical, including photocopy, recording, scanning or any information storage and retrieval system, without written permission from MiRealSource, Inc. Provided through IDX via MiRealSource, as the “Source MLS”, courtesy of the Originating MLS shown on the property listing, as the Originating MLS. The information published and disseminated by the Originating MLS is communicated verbatim, without change by the Originating MLS, as filed with it by its members. The accuracy of all information, regardless of source, is not guaranteed or warranted. All information should be independently verified. Copyright 2024 MiRealSource. All rights reserved. The information provided hereby constitutes proprietary information of MiRealSource, Inc. and its shareholders, affiliates and licensees and may not be reproduced or transmitted in any form or by any means, electronic or mechanical, including photocopy, recording, scanning or any information storage and retrieval system, without written permission from MiRealSource, Inc.
Shelby Township Real Estate
The median home value in Shelby Township, MI is $95,700. This is lower than the county median home value of $98,600. The national median home value is $219,700. The average price of homes sold in Shelby Township, MI is $95,700. Approximately 63.72% of Shelby Township homes are owned, compared to 24.01% rented, while 12.27% are vacant. Shelby Township real estate listings include condos, townhomes, and single family homes for sale. Commercial properties are also available. If you see a property you’re interested in, contact a Shelby Township real estate agent to arrange a tour today!
Shelby Township, Michigan has a population of 4,030. Shelby Township is more family-centric than the surrounding county with 33.8% of the households containing married families with children. The county average for households married with children is 26.42%.
The median household income in Shelby Township, Michigan is $42,422. The median household income for the surrounding county is $44,382 compared to the national median of $57,652. The median age of people living in Shelby Township is 35.5 years.
Shelby Township Weather
The average high temperature in July is 79.5 degrees, with an average low temperature in January of 16.8 degrees. The average rainfall is approximately 35.2 inches per year, with 74.5 inches of snow per year.
