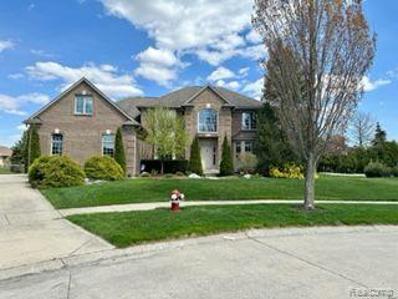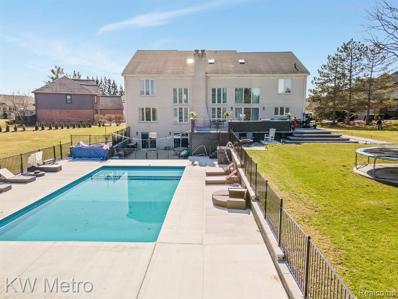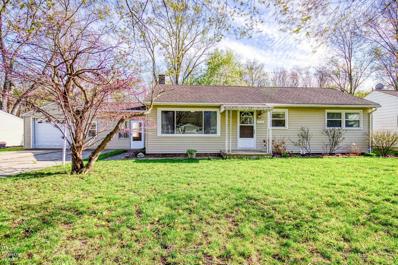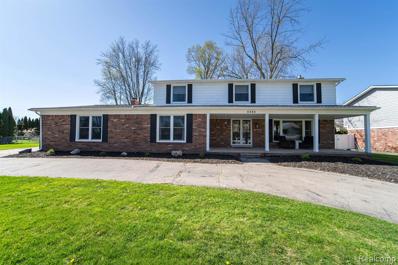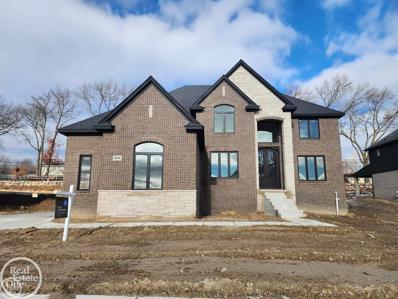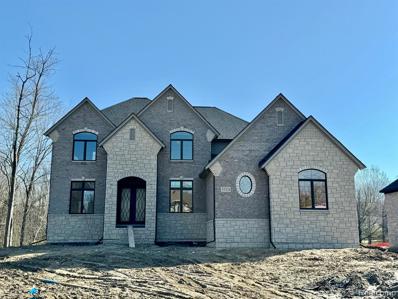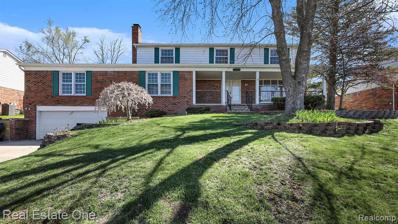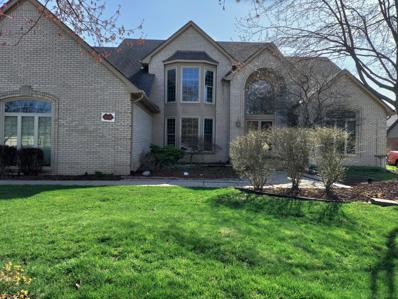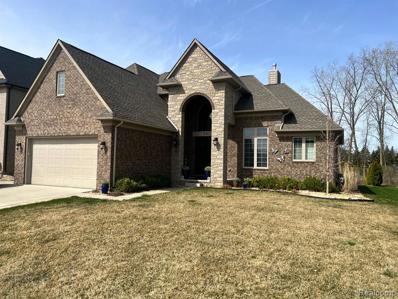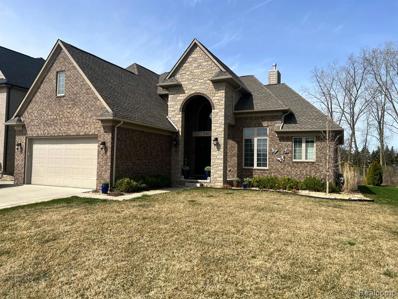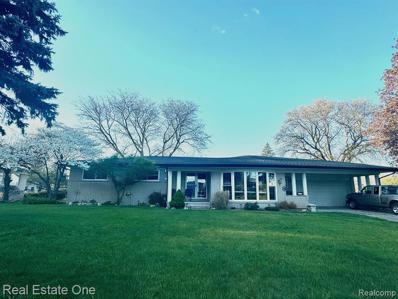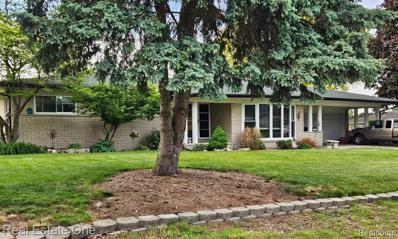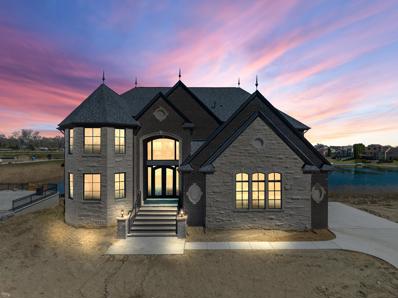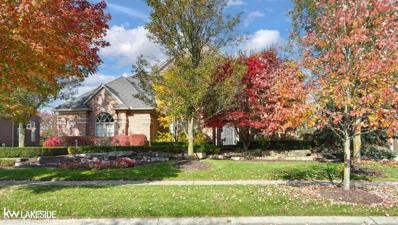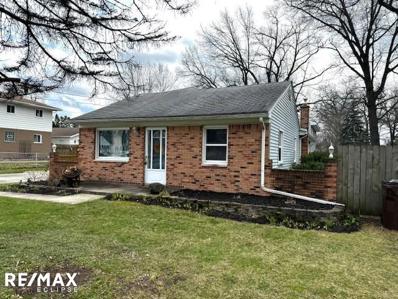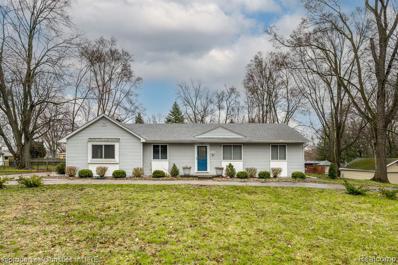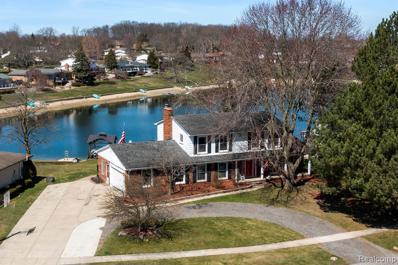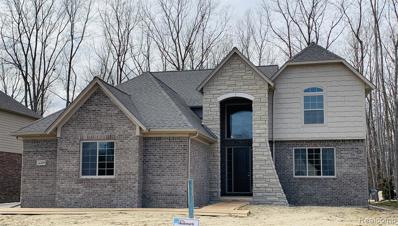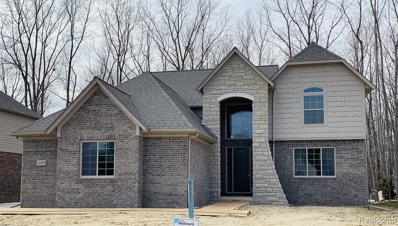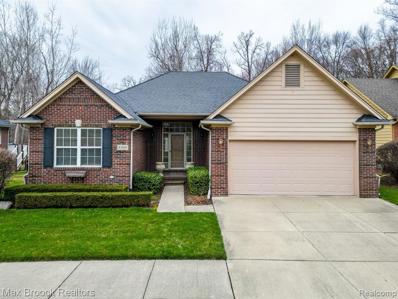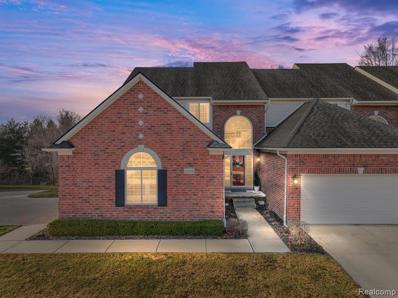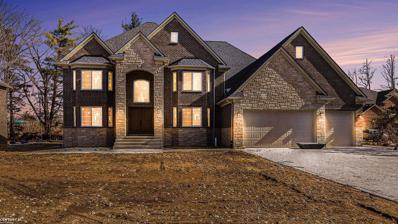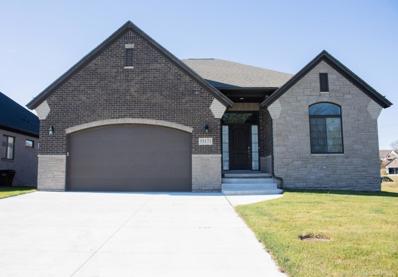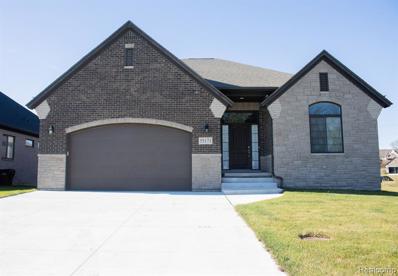Utica MI Homes for Sale
$320,000
53637 Wolf Shelby Twp, MI 48316
- Type:
- Single Family
- Sq.Ft.:
- 1,851
- Status:
- NEW LISTING
- Beds:
- 4
- Lot size:
- 0.32 Acres
- Baths:
- 3.00
- MLS#:
- 60303930
- Subdivision:
- Westwood Manor # 02
ADDITIONAL INFORMATION
"Honey stop the car! We found it!" Come experience this gem nestled in Shelby Township walking distance from schools, shopping, recreation, etc. Home sits on a large lot, 4 bedrooms, only thing it needs is personal touches to make it your own. Will be gone before you can decide on it! Move swiftly!
- Type:
- Single Family
- Sq.Ft.:
- 3,884
- Status:
- NEW LISTING
- Beds:
- 4
- Lot size:
- 0.4 Acres
- Baths:
- 5.00
- MLS#:
- 60303516
- Subdivision:
- Creekside Village Of Shelby # 01
ADDITIONAL INFORMATION
Custom Built 4 Bed 3 Full 2 Half Colonial home 3,884 sq ft in Highly desirable Creekside Village of Shelby. This lovely home was built for a Family. Open Concept Great Room flows easily into the Kitchen with expansive Granite Counters and Butlerââ¬â¢s Pantry. Have a quick bite to eat at the Island. Host Family Barbecues on the Patio while kids splash & frolic in the 15,000 Gallon Fiberglass Pool by Beninati Pools with LED Lights. After Dinner, enjoy riding your bike along the path to Stoney Creek watch the kids play tag in the Wooded Common Areas dotted with Deer & Wildlife. Home Office with lots of Natural Light & Glassdoors. Guests enter into the light filled Foyer & relax in the Living Room. Enjoy Formal Dinners in the Dining Room for the Holidays & Watch Football in the Great Room. The stairs were built to decorate for Christmas. Primary Bedroom & Massive Primary Bathroom quietly tucked away on the opposite side of the home that leads into Bonus Room that could become every Girls' Dream Glam Room. The Other Bedrooms are nice spread out on the right side of the home. One has a Full Bathroom attached, and another Full Bath is a Jack & Jill Bathroom that separates two of the Bedrooms. The Kids/Teens can all get ready at the same time in their separate Bathrooms. The Finished Basement has Extra Tall Ceilings, 1/2 Bath & Daylight Windows, prepped for bar area. Additional Built in Storage Area to house all your Holiday Decor. 2 Furnaces, 2 AC provides Zoned Heating/Cooling, 3 Car Side Turned Garage & Service Door & Expansive Drive way is great for lots of Drivers. 8 Mins to Downtown Roch with Great Restaurants & Shops. Award Winning Utica Community Schools including highly coveted Eisenhower HS. The kids are grown & moved out. This home is ready for a New Family to make to their memories in. Buyer's agent to verify all info. Owner occupied, please adhere to approved showing times only. Zillow Sq is off, its 3,884. Exclusion's Pool table, cab above toilet in 1/2 bath, Tapestry & Rod in Great Room
$1,149,000
3545 Grand View Shelby Twp, MI 48316
- Type:
- Single Family
- Sq.Ft.:
- 4,683
- Status:
- NEW LISTING
- Beds:
- 7
- Lot size:
- 0.77 Acres
- Baths:
- 6.00
- MLS#:
- 60303508
ADDITIONAL INFORMATION
This dream home is ready to host your pool parties and summertime get togethers! Enter through the grand foyer and be greeted with a custom Nick Alain chandelier and gorgeous 9-inch wide hardwood plank floors throughout the main floor. The soaring 18-foot ceilings in the entry create a sense of grandeur, setting the tone for the lavish interior. The gourmet kitchen is a culinary masterpiece, featuring top-of-the-line appliances, ambient lighting, two sinks and two expansive islands, all adorned with Cambria quartz countertops with mitered edges. The kitchen is designed to be the heart of the home with a focus on both functionality and style. With island seating, a built-in breakfast nook and a dining area, the possibilities for hosting and entertaining are endless. The great room has two-story windows, a modern gas custom fireplace and an impressive wet bar. The open-concept space seamlessly connects to the kitchen, creating a captivating space for social gatherings. The walk-out basement adds another dimension to this opulent abode, boasting a second modern kitchen, a large living room, an extra laundry room, two bedrooms, two baths, an additional fireplace and a home gym. This home effortlessly combines work and play from its dedicated home office to the sewing room. All seven bedrooms are generously sized with ample closet space, showcasing impeccable finishes throughout. The property offers a backyard that is an entertainer's dream. A full outdoor kitchen with attached bar seating compliments the large patio, providing the perfect setting for outdoor dining and gatherings. The 20 x 40 heated, saltwater in-ground pool with a splash pad adds a touch of luxury to the outdoor experience. The yard is completely fenced, and over 100 privacy trees have been planted, creating a serene and private oasis. Discover unparalleled elegance, thoughtful design, and endless entertainment possibilities in this luxurious multi generational homeââ¬âa hidden gem waiting to be explored and cherished for years to come.
$234,900
7640 Metz Utica, MI 48316
- Type:
- Single Family
- Sq.Ft.:
- 1,019
- Status:
- Active
- Beds:
- 2
- Lot size:
- 0.26 Acres
- Baths:
- 1.00
- MLS#:
- 50139396
- Subdivision:
- Supervisors Of Ross Sub
ADDITIONAL INFORMATION
This is one charming ranch on a beautiful large fenced lot in back of subdivision. Updated kitchen, cute breezeway/sunroom between garage and house. Updates include waterproofed and sealed crawl space, new circuit breakers, blown in insulation. Stellar location close to shopping, Stoney Creek and Utica schools.
- Type:
- Single Family
- Sq.Ft.:
- 2,547
- Status:
- Active
- Beds:
- 4
- Lot size:
- 0.47 Acres
- Baths:
- 3.00
- MLS#:
- 60300933
- Subdivision:
- Twilight # 06
ADDITIONAL INFORMATION
Beautiful Shelby Twp 4 bedroom Colonial on a sprawling lot with newly fenced yard. Open floorplan with updated kitchen and cozy family room including a natural fireplace. Hardwood floors on much of the main level and the entire second level. First floor library/office is perfect for working from home. Primary en suite bedroom complete with walk in closet and extra large bathroom with shower and jetted tub. Close to Stoney Creek and many hiking and biking trails. This home is a MUST see!
$859,900
51581 Forster Shelby Twp, MI 48316
- Type:
- Single Family
- Sq.Ft.:
- 3,578
- Status:
- Active
- Beds:
- 4
- Lot size:
- 0.41 Acres
- Baths:
- 4.00
- MLS#:
- 50138818
- Subdivision:
- Spring Lake Subdivision #4
ADDITIONAL INFORMATION
Brand new Cambridge #2 Colonial (11-month build time) TO BE BUILT. Home will feature 4 bedrooms, 3 full baths, 1 half bath, stunning elevation with all high end finishes throughout, huge covered patio, designer island gourmet kitchen with quartz countertops & LaFata custom cabinetry throughout, 2nd mini prep kitchen, wide plank hardwood flooring throughout entire 1st floor, bridge with wrought iron staircase overlooking 2-story great room & foyer, floating fireplace, dual staircase to basement, large owner's suite with design bath and huge walk-in closet, 8' doors throughout entire 1st floor and 4-car attached side entry garage. Pictures shown are not of actual home, other lots are available, builder will build custom home to your design.
$1,150,000
55328 Buckthorn Shelby Twp, MI 48316
- Type:
- Single Family
- Sq.Ft.:
- 3,745
- Status:
- Active
- Beds:
- 4
- Lot size:
- 0.45 Acres
- Baths:
- 4.00
- MLS#:
- 60300306
- Subdivision:
- The Preserves Of Briarwood Condo #1085
ADDITIONAL INFORMATION
Welcome to the beautiful Briarwood Knolls and Preserves Subdivision, Shelby Township's most desirable gem. This Brookside Deluxe Colonial will be custom built to your desires or needs. Spacious lot filled with tree backdrops. Three-car garage leads you to a mud room with built-ins. The kitchen offers an oversized pantry. Great room is open to the kitchen. Stacked stone fireplace in great room. Wood floors throughout the first floor, ceramic tile in all bathrooms and laundry room. The Shelby Metro Bike Trail is just steps away! Additional lots and floor plans available. Still in time to make custom hardwood, cabinet, countertop and tile selections. Interior photos of are a completed Brookside Deluxe floor plan. Some extras are shown. Contact us today, your dream home awaits you.
- Type:
- Single Family
- Sq.Ft.:
- 3,205
- Status:
- Active
- Beds:
- 5
- Lot size:
- 0.4 Acres
- Baths:
- 3.00
- MLS#:
- 60300256
- Subdivision:
- Belle Estates
ADDITIONAL INFORMATION
TRULY WONDERFUL FULL HOME RENOVATION OF THIS 5 BR/3 FULL BATH COLONIAL, SET HIGH ABOVE THE STREET LEVEL IN SHELBY TWP! STEP INSIDE TO DISCOVER A SPACIOUS AND INVITING INTERIOR, OF JUST OVER 3200 SQ FT, FLOODED WITH NATURAL LIGHT. THIS HOME FEATURES BRAND NEW FLOORING ON THE MAIN LEVEL, REFINISHED HDWD ON THE SECOND, 3 NEW FULL BATHS, AND PAINT T/O. THE HEART OF THE HOME IS THE BEAUTIFULLY UPDATED KITCHEN, BOASTING NEW COUNTERTOPS, STAINLESS STEEL APPLIANCES, AND LAFATA CABINETRY. ITS PERFECT FOR CULINARY ENTHUSIASTS AND ENTERTAINING FAMILY AND FRIENDS ALIKE. RELAX AND UNWIND IN THE MUST-SEE 20X20 PRIMARY BR/IN-LAW SUITE/HOME OFFICE, COMPLETE WITH 2 CLOSETS (INCLUDING A WALK-IN) FULL BATH ACCESS, AND YOUR OWN VIEW OF THE WESTERN EXPOSURE. LARGE, YET COZY, FAMILY ROOM ROLLS INTO A SECOND CONVENIENT SPACE FOR DINING AND DOORWALL ACCESS TO THE LARGE BACKYARD AND DECK. THE FULL BASEMENT AWAITS YOUR FINISHING TOUCH AND INCLUDES DIRECT ACCESS TO THE 2-CAR GARAGE. NEWER ROOF, AND MORE! SO MANY POSSIBILITIES!!
- Type:
- Single Family
- Sq.Ft.:
- 3,750
- Status:
- Active
- Beds:
- 4
- Lot size:
- 0.3 Acres
- Baths:
- 4.00
- MLS#:
- 50138550
- Subdivision:
- Regency Hills
ADDITIONAL INFORMATION
3750 SQ.FT LUXURY CUSTOM HOME-PRESTIGIOUS REGENCY HILLS- GRAND ENTRANCE LIKE NO OTHER -1ST FLOOR,MAIN BEDROOM SUITE, VAULTED CEILING -LARGE BATHROOM W/LARGE JACUZZY, PLUS TWO PERSON SHOWER. MOVE-IN READY- OPEN FLOOR PLAN- MANY CUSTOM FEATURES -HARD WOOD FLOORS -LARGE KITCHEN W/VAULTED CEILINGS - NEW GRANITE COUNTER TOPS WALK IN PANTRY -9 FT GLASS DOORWALL IN KITCHEN -LARGE DOUBLE DECK - FABULOUS FINISHED BASEMENT - WITH FIEPLACE & 1/2 BATH - NEW 5 TON AIR CONDTIONER UNIT -ALL 5 BATHROOMS W/GRANITE TOPS -SECOND FLOOR 2ND SUITE W/ LARGE SHOWER - 3 CAR SIDE ENTRACE GARAGE - GARAGE DOOR INSULATED DOORS - DEN OR 5TH BEDROOM - 3750 Sq Ft GREAT FOR LARGE FAMILY - LOT OF PRIVACY - LIST OF ALL UPDATES - PRIVATE TREED LOT MINUTES FROM STONY CREEK & ROCHESTER
$699,999
54623 Lawson Creek Utica, MI 48316
- Type:
- Single Family
- Sq.Ft.:
- 2,373
- Status:
- Active
- Beds:
- 3
- Lot size:
- 0.3 Acres
- Baths:
- 4.00
- MLS#:
- 60299819
- Subdivision:
- The Estates At Legacy Village McCp No 1096
ADDITIONAL INFORMATION
Beautiful brick home with a first floor master. Open kitchen flowing to vaulted ceiling living room. 2 bedrooms upstairs with a nook that can be used as an office or playroom. Finished basement with kitchen great for entertaining. Wonderful patio with a large back yard. Built in 2016! Attic lift in the garage. Hook up for whole home generator.
- Type:
- Single Family
- Sq.Ft.:
- 2,373
- Status:
- Active
- Beds:
- 3
- Lot size:
- 0.3 Acres
- Year built:
- 2016
- Baths:
- 3.10
- MLS#:
- 20240022736
- Subdivision:
- The Estates At Legacy Village McCp No 1096
ADDITIONAL INFORMATION
Beautiful brick home with a first floor master. Open kitchen flowing to vaulted ceiling living room. 2 bedrooms upstairs with a nook that can be used as an office or playroom. Finished basement with kitchen great for entertaining. Wonderful patio with a large back yard. Built in 2016! Attic lift in the garage. Hook up for whole home generator.
$470,000
5057 Milky Shelby, MI 48316
- Type:
- Single Family
- Sq.Ft.:
- 2,106
- Status:
- Active
- Beds:
- 3
- Lot size:
- 0.41 Acres
- Baths:
- 3.00
- MLS#:
- 60299206
- Subdivision:
- Twilight # 02
ADDITIONAL INFORMATION
Open House Saturday & Sunday April 13 - 14 from 1-3 Welcome to your dream home with breathtaking views of Twilight Lake! This beautifully maintained property is move-in ready and boasts a long list of impressive home improvements. Featuring an open floor concept, the spacious living room dazzles with hardwood floors, leading to an updated kitchen, nook, and bar area equipped with stainless steel appliances. Enjoy the convenience of a first-floor laundry room and half bath. The renovated bathrooms and walkout lower level with a bar and kitchen area, complete with granite countertops and ample storage, offer endless possibilities. Step outside to relax on the deck or patio, surrounded by nature. With newer roof and windows (2018), this home is a gem. Ask for the extensive list of upgrades! 45-60 days possession. Gas grill and basement refrigerator excluded. Don't miss out ââ¬â schedule your viewing today! Dream Home Lake View Move In Ready. #HomeImprovements #Renovated #RealEstate Exclude: (Gas Grill& Basement Refrigerator),
$470,000
5057 Milky Way Shelby Twp, MI 48316
- Type:
- Single Family
- Sq.Ft.:
- 2,106
- Status:
- Active
- Beds:
- 3
- Lot size:
- 0.41 Acres
- Year built:
- 1966
- Baths:
- 2.10
- MLS#:
- 20240021110
- Subdivision:
- Twilight # 02
ADDITIONAL INFORMATION
Open House Saturday & Sunday April 13 - 14 from 1-3 Welcome to your dream home with breathtaking views of Twilight Lake! This beautifully maintained property is move-in ready and boasts a long list of impressive home improvements. Featuring an open floor concept, the spacious living room dazzles with hardwood floors, leading to an updated kitchen, nook, and bar area equipped with stainless steel appliances. Enjoy the convenience of a first-floor laundry room and half bath. The renovated bathrooms and walkout lower level with a bar and kitchen area, complete with granite countertops and ample storage, offer endless possibilities. Step outside to relax on the deck or patio, surrounded by nature. With newer roof and windows (2018), this home is a gem. Ask for the extensive list of upgrades! 45-60 days possession. Gas grill and basement refrigerator excluded. Don't miss out â schedule your viewing today! Dream Home Lake View Move In Ready. #HomeImprovements #Renovated #RealEstate Exclude: (Gas Grill& Basement Refrigerator),
$1,670,000
51640 Forster Shelby Twp, MI 48316
- Type:
- Single Family
- Sq.Ft.:
- 4,757
- Status:
- Active
- Beds:
- 5
- Lot size:
- 0.3 Acres
- Baths:
- 5.00
- MLS#:
- 50138106
- Subdivision:
- Spring Lake Sub
ADDITIONAL INFORMATION
Enjoy LAKEFRONT Ready to Move in LIVING at its finest on 90 acre Clear Spring Lake of Shelby Township!Appeox 4800 sqf.with 5/bedrooms 4 1/2 bath,High end Costume Split Level offers a dramatic foyer with elegantly and flows into a two-story Great Room bursting with natural light and gorgeous scene lake views. The bright, sunny kitchen & nook further enhance a feeling of positivity and tranquility in overlooking the lake,Costume Lafata cabinetry,granite counters, and walk-in pantry, spacious first floor library Note back up Kitchen,2/Master bedrooms, Stairs with black iron lead to a bridge overlooking the first floor. The luxurious 2nd floor primary suite with Fireplace, His and Her walk-in closets are extremely generous in size! Stairs from Garage leading to basement ,Chandelier in foyer & GR with motor to drop,2/ Laundry rooms,All interior doors are 8/feet, basement 10/feet,camera system and much more to list a must see this breathtaking lake front property.
$925,000
2527 Parkway Shelby Twp, MI 48316
- Type:
- Single Family
- Sq.Ft.:
- 4,035
- Status:
- Active
- Beds:
- 4
- Lot size:
- 0.33 Acres
- Baths:
- 5.00
- MLS#:
- 50138024
- Subdivision:
- Creekside Village Of Shelby # 01
ADDITIONAL INFORMATION
Welcome home to this completely updated 4035 sq ft colonial home in the desirable CREEKSIDE VILLAGE. 4 spacious bedroom suites with WICs. All bathrooms have updated cabinets, countertops, fixtures, shower doors and lighting 2022. Newly finished basement in 2021. Kitchen updated in 2022. New carpeting 2022 and freshly painted. Move in ready!! Check it out!!
$265,000
7644 Smiley Shelby, MI 48316
- Type:
- Single Family
- Sq.Ft.:
- 2,234
- Status:
- Active
- Beds:
- 4
- Lot size:
- 0.57 Acres
- Baths:
- 3.00
- MLS#:
- 50137793
- Subdivision:
- S/P Smileys Southfield Acres
ADDITIONAL INFORMATION
Situated on just over a half-acre, deep lot on dead-end street! Featuring living room and den with door wall. Hardwood flooring in dining room and bedroom downstairs. Master bedroom with walk through on-suite bath complete with jacuzzi tub, stand up shower and WIC. Newer H20 tank (5 yrs). Unfinished basement with tons of potential with great lighting! 2 car detached garage. Home was originally a ranch with a second floor master suite added. Some cosmetic updates needed.
$329,900
52630 Brenton Shelby Twp, MI 48316
- Type:
- Single Family
- Sq.Ft.:
- 1,556
- Status:
- Active
- Beds:
- 3
- Lot size:
- 0.39 Acres
- Baths:
- 2.00
- MLS#:
- 60297990
- Subdivision:
- Holland's
ADDITIONAL INFORMATION
Welcome home to your serene retreat! Nestled on a tranquil, dead-end street, this charming 3-bedroom plus bonus room/home office, 2-bathroom ranch offers a haven of modern comfort and convenience. Boasting a generous 1550 square feet of living space, this updated gem sits on a spacious lot, providing ample room for relaxation and outdoor enjoyment. Step inside to discover a chef's dream kitchen featuring sleek countertops, stainless steel appliances and abundant cabinet space to fulfill all of your storage needs. With recent updates including a newer roof, leaf guards, extra insulation and ventilation, a tankless hot water heater, and a top-of-the line furnace and AC unit, this home is as efficient as it is stylish. For added peace of mind, the crawl space has been professionally encapsulated, ensuring a clean and dry environment. This home also includes a reverse osmosis system and whole house water filtration. Outside, a 2.5 car detached garage provides plenty of space for parking and storage, while a large shed offers even more room for your outdoor equipment and tools. Don't' miss your chance to own this immaculate property! With keys at close you can be settled in before summer! BATVAI.
- Type:
- Single Family
- Sq.Ft.:
- 2,437
- Status:
- Active
- Beds:
- 5
- Lot size:
- 0.42 Acres
- Baths:
- 4.00
- MLS#:
- 60297609
- Subdivision:
- Huntington Park # 03
ADDITIONAL INFORMATION
A rare find! Welcome to this large, 5 bedroom, 3.5 bath home on a large lot conveniently located on the private Huntington Lake. The famous Macomb Orchard Trail just outside the subdivision. Incredible views of the lake from 4 separate door walls is just the start. Outdoor entertainers delight with massive 45x20 two tiered deck with included covered pergola, hot tub, hanging swing, and step down paver patio. Additional newly built deck at the beach with a new gazebo included. 70 feet of sandy beach front and shore line with included bonfire pit. Updated kitchen with shaker cabinets, quartz tops, custom backsplash, and updated stainless appliances. Additional mother in law suite off the kitchen with a private bath. Large family room with natural fireplace and gorgeous wood plank accent wall. First floor laundry/mud room with additional half bath featuring ledgestone accent wall. Two front flex rooms perfect for a home office, den, or library, both with ample natural lighting. Updated flooring, fixtures, and recessed lighting throughout. Natural hardwood under much of the newly replaced carpet. Four spacious upper bedrooms including primary bedroom, w/private bath and walk in closet. Ample closet space. Partially finished basement with daylight window, open rec room, and possible 6th bedroom. Furnace and AC new in 2022. Updated hot water tank and 150 amp electrical panel. Two car attached garage with insulated door and updated wifi opener. Additional refrigerators, paddle boat, kayak, and lots of lake accessories included. Large covered front porch overlooking the half circle drive which allows for plenty of additional parking. Mature Landscaping and wonderful year round views. This home is truly one of a kind! Check it out today and be in just in time for summer! Welcome Home!
$809,900
54583 Deadwood Utica, MI 48316
- Type:
- Single Family
- Sq.Ft.:
- 3,285
- Status:
- Active
- Beds:
- 4
- Lot size:
- 0.27 Acres
- Baths:
- 4.00
- MLS#:
- 60296631
- Subdivision:
- Black Hills Estates No 1126
ADDITIONAL INFORMATION
Newmark Homes proudly presents the Newberry Split Level Home, featuring modern amenities and wonderful architectural design. Entering the home displays a grand 2-story foyer which showcases a curved staircase and library. This leads to an open concept kitchen with a large, oversized island, ample cabinets, pantry, and a wonderful space for gatherings. The impressive kitchen is open to the great room which features a beautiful, stacked stone fireplace, a magnificent 2-story great room that exposes the second-floor bridge and loft area. Added features include a 1st-floor laundry room, mud room, en-suite, large primary bath. INCLUDED options: 3 car side entry garage, covered logia, deeper basement, step ceiling in great room with coffered ceiling, step ceiling in Primary bedroom, built in cubbies, French doors to study with 3/4 wainscot, premium elevation with stone entrance, 8ft interior doors, 42" premium cabinets in kitchen with crown molding, upper cabinets in laundry room with built in cabinet sink, two story great room bridge view, premium flooring in great room, plumbed for future bath in lower level, 8ft front entry door, builder's standard quartz countertops in kitchen, builder's standard granite countertops in all bathrooms. (Photos are from a previous build.)
- Type:
- Single Family
- Sq.Ft.:
- 3,285
- Status:
- Active
- Beds:
- 4
- Lot size:
- 0.27 Acres
- Year built:
- 2024
- Baths:
- 3.10
- MLS#:
- 20240019317
- Subdivision:
- Black Hills Estates No 1126
ADDITIONAL INFORMATION
Newmark Homes proudly presents the Newberry Split Level Home, featuring modern amenities and wonderful architectural design. Entering the home displays a grand 2-story foyer which showcases a curved staircase and library. This leads to an open concept kitchen with a large, oversized island, ample cabinets, pantry, and a wonderful space for gatherings. The impressive kitchen is open to the great room which features a beautiful, stacked stone fireplace, a magnificent 2-story great room that exposes the second-floor bridge and loft area. Added features include a 1st-floor laundry room, mud room, en-suite, large primary bath. INCLUDED options: 3 car side entry garage, covered logia, deeper basement, step ceiling in great room with coffered ceiling, step ceiling in Primary bedroom, built in cubbies, French doors to study with 3/4 wainscot, premium elevation with stone entrance, 8ft interior doors, 42" premium cabinets in kitchen with crown molding, upper cabinets in laundry room with built in cabinet sink, two story great room bridge view, premium flooring in great room, plumbed for future bath in lower level, 8ft front entry door, builder's standard quartz countertops in kitchen, builder's standard granite countertops in all bathrooms. (Photos are from a previous build.)
$419,000
8369 Pine Creek Shelby Twp, MI 48316
- Type:
- Condo
- Sq.Ft.:
- 1,693
- Status:
- Active
- Beds:
- 2
- Baths:
- 2.00
- MLS#:
- 60295008
- Subdivision:
- Pine Creek Condo #853
ADDITIONAL INFORMATION
Welcome to this custom built brick ranch that shows pride of ownership. This home is truly move-in ready! Boasting 2 bedrooms plus office/sitting room and 2 full bathrooms, this home offers both functionality and style. Step into the primary suite featuring a tray ceiling, and a spacious bathroom with dual sink vanity, walk-in shower, corner bathtub, and a generous walk-in closet. A custom kitchen awaits with elegant cabinetry with roll-outs, granite countertops, stone backsplash, gas cooktop, built-in oven/microwave and moreââ¬Â¦ Enjoy casual dining in the eat-in area with bay window which conveniently opens to a deck overlooking a private wooded backyard, perfect for bbqââ¬â¢ing or enjoying the outdoors. Open and inviting great room with vaulted ceiling, cozy gas fireplace plus open railings to the lower level. Cherry hardwood floors throughout. The possibilities are endless to customize the large daylight lower level, offering egress window plus rough plumbing for future bedroom and bathroom. Additional features include a 2-car attached garage and first floor laundry room. Freshly painted and newer furnace. This is a newer construction community and a dead end street. Don't miss the chance to make this exceptional property your own. Schedule your showing today!
$465,000
2108 Austin Utica, MI 48316
- Type:
- Condo
- Sq.Ft.:
- 2,020
- Status:
- Active
- Beds:
- 4
- Baths:
- 4.00
- MLS#:
- 60294016
- Subdivision:
- Oakwood Condo
ADDITIONAL INFORMATION
Stunning Luxury end-unit condo with oversized driveway space! Open concept layout, granite counter tops, vaulted ceilings and designer light fixtures throughout this home. White kitchen cabinets, crown moldings, stainless steel appliances. Great room boasts gas fireplace, large door wall leads to private deck with privacy views. First floor primary suite, walk in closet, shower with seating. Upper-level bath w/ double sinks, 2 spacious bedrooms and large walk-in closets, New carpet just installed through-out stairs and second level. Finished daylight basement, family room, wet bar, full bath, 4th bedroom w, dbl closets and a large storage/workout room. 2 car garage with epoxy flooring. Near walking trails, Yates Cider Mill, Stony Creek Metropark & downtown Rochester. Award winning Utica Schools.
- Type:
- Single Family
- Sq.Ft.:
- 4,172
- Status:
- Active
- Beds:
- 7
- Lot size:
- 0.52 Acres
- Baths:
- 7.00
- MLS#:
- 50135771
- Subdivision:
- Eysters Van Dyke Farms
ADDITIONAL INFORMATION
OPEN HOUSE Sun. 1-3. Gorgeous Custom Built Full Brick and Stone New Construction. 7 Bedrooms (All But 1 With Full Bathroom and WIC) 6 & 1/2 Baths and 3 Car Garage With 8 Foot Doors on Over Half Acre Lot. Extra Wide Real Wood Crown Molding and Trim Throughout, Premium Engineered Flooring Throughout, Quartz Countertops, Main Kitchen With Huge Island With Overhang, and Second Kitchen Next to Main One For Extra Cooking, Living Room With Bay Window and Extra Lrge Electric Frplce With Heating Element, All Bathrooms With Frameless Shower Doors, Extra Wide Hallway and Staircases, Andersen Windows, 1st Floor Laundry With Quartz Countertop and Lots of Cabinets, Extra Deep Basement With Fully Insulated Walls, Prepped for a Full Bath and Egress Window, 2 High Efficiency Furnaces With Humidifiers and 2 A/C-s, Huge 65 x 20 Exposed Concrete Patio and Built in Fire Pit.
$609,900
55171 Benson Utica, MI 48316
- Type:
- Single Family
- Sq.Ft.:
- 2,000
- Status:
- Active
- Beds:
- 3
- Lot size:
- 0.19 Acres
- Baths:
- 3.00
- MLS#:
- 50135290
- Subdivision:
- Cedar Cove
ADDITIONAL INFORMATION
Quality work and upgrades new construction ranch home with two story foyers, large kitchen with tall cabinets, walk in pantry long island and countertop and back splash with granite, stainless steel appliances. The kitchen overlooks a huge great room with a gas fireplace ceiling fan. Primary bedroom with walk in closed, with door leading to the deck also full bath with double sink vanity. Dining room with door leading to deck and huge backyard. Ceramic title in both full baths, half bath and laundry room. Library with glass French doors that can also be converted to a bedroom. Extra high ceiling Insulated full walkout basement is ready to finish also pre-plumbed for full bath
$609,900
55171 Benson Shelby Twp, MI 48316
- Type:
- Single Family
- Sq.Ft.:
- 2,000
- Status:
- Active
- Beds:
- 3
- Lot size:
- 0.19 Acres
- Year built:
- 2022
- Baths:
- 2.10
- MLS#:
- 20240014583
- Subdivision:
- Cedar Cove McCp No 1220
ADDITIONAL INFORMATION
Quality work and upgrades new construction ranch home with two story foyers, large kitchen with tall cabinets, walk in pantry long island and countertop and back splash with granite, stainless steel appliances. The kitchen overlooks a huge great room with a gas fireplace ceiling fan. Primary bedroom with walk in closed, with door leading to the deck also full bath with double sink vanity. Dining room with door leading to deck and huge backyard. Ceramic title in both full baths, half bath and laundry room. Library with glass French doors that can also be converted to a bedroom. Extra high ceiling Insulated full walkout basement is ready to finish also pre-plumbed for full bath

Provided through IDX via MiRealSource. Courtesy of MiRealSource Shareholder. Copyright MiRealSource. The information published and disseminated by MiRealSource is communicated verbatim, without change by MiRealSource, as filed with MiRealSource by its members. The accuracy of all information, regardless of source, is not guaranteed or warranted. All information should be independently verified. Copyright 2024 MiRealSource. All rights reserved. The information provided hereby constitutes proprietary information of MiRealSource, Inc. and its shareholders, affiliates and licensees and may not be reproduced or transmitted in any form or by any means, electronic or mechanical, including photocopy, recording, scanning or any information storage and retrieval system, without written permission from MiRealSource, Inc. Provided through IDX via MiRealSource, as the “Source MLS”, courtesy of the Originating MLS shown on the property listing, as the Originating MLS. The information published and disseminated by the Originating MLS is communicated verbatim, without change by the Originating MLS, as filed with it by its members. The accuracy of all information, regardless of source, is not guaranteed or warranted. All information should be independently verified. Copyright 2024 MiRealSource. All rights reserved. The information provided hereby constitutes proprietary information of MiRealSource, Inc. and its shareholders, affiliates and licensees and may not be reproduced or transmitted in any form or by any means, electronic or mechanical, including photocopy, recording, scanning or any information storage and retrieval system, without written permission from MiRealSource, Inc.

The accuracy of all information, regardless of source, is not guaranteed or warranted. All information should be independently verified. This IDX information is from the IDX program of RealComp II Ltd. and is provided exclusively for consumers' personal, non-commercial use and may not be used for any purpose other than to identify prospective properties consumers may be interested in purchasing. IDX provided courtesy of Realcomp II Ltd., via Xome Inc. and Realcomp II Ltd., copyright 2024 Realcomp II Ltd. Shareholders.
Utica Real Estate
The median home value in Utica, MI is $184,000. This is higher than the county median home value of $176,700. The national median home value is $219,700. The average price of homes sold in Utica, MI is $184,000. Approximately 54.34% of Utica homes are owned, compared to 40.49% rented, while 5.18% are vacant. Utica real estate listings include condos, townhomes, and single family homes for sale. Commercial properties are also available. If you see a property you’re interested in, contact a Utica real estate agent to arrange a tour today!
Utica, Michigan 48316 has a population of 4,873. Utica 48316 is more family-centric than the surrounding county with 31.31% of the households containing married families with children. The county average for households married with children is 29.85%.
The median household income in Utica, Michigan 48316 is $55,221. The median household income for the surrounding county is $58,175 compared to the national median of $57,652. The median age of people living in Utica 48316 is 44.8 years.
Utica Weather
The average high temperature in July is 82.6 degrees, with an average low temperature in January of 17.1 degrees. The average rainfall is approximately 33.2 inches per year, with 31.7 inches of snow per year.

