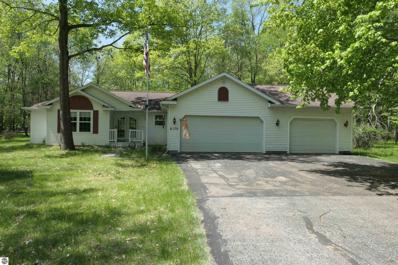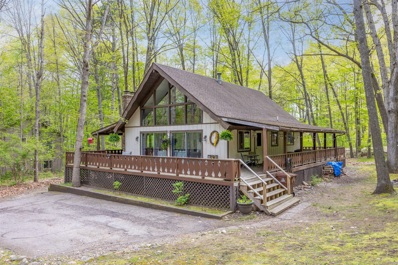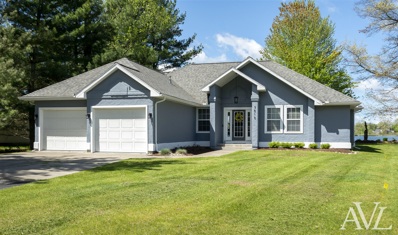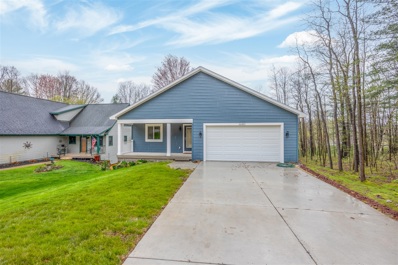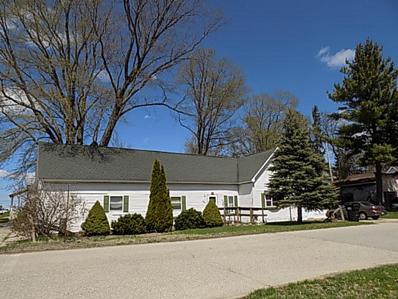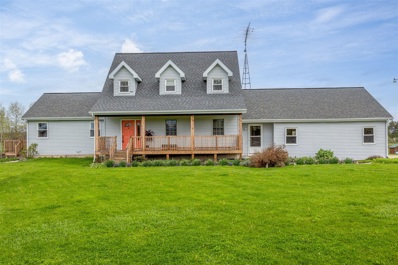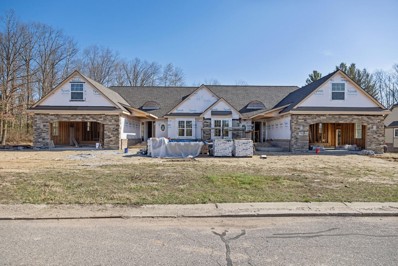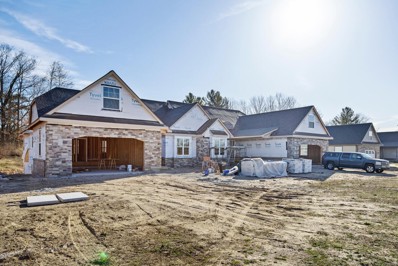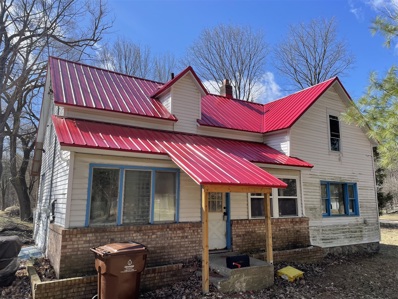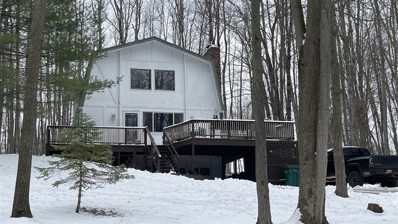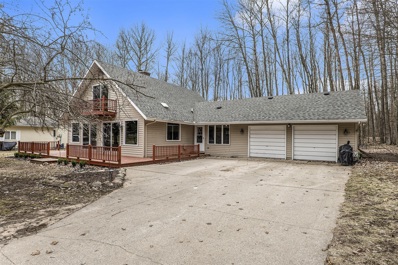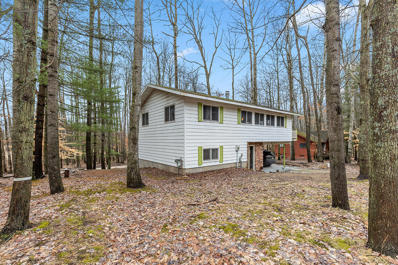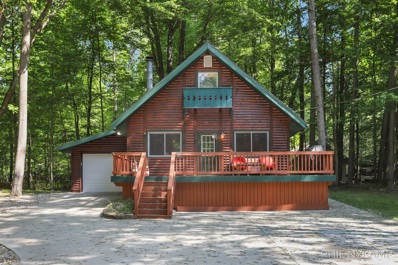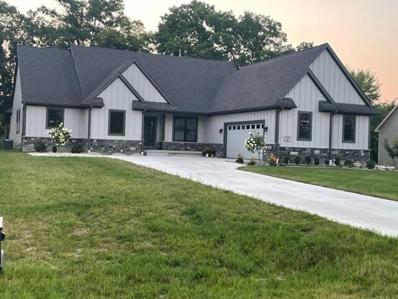Stanwood MI Homes for Sale
$285,000
6170 Fox Stanwood, MI 49346
- Type:
- Single Family
- Sq.Ft.:
- 1,700
- Status:
- NEW LISTING
- Beds:
- 3
- Lot size:
- 0.83 Acres
- Baths:
- 2.00
- MLS#:
- 80045908
- Subdivision:
- Na
ADDITIONAL INFORMATION
Welcome to this cozy 3-bedroom 2-bath home in Canadian Lakes. Buyers will enjoy the main level living with open concept, large living room and family room, primary bedroom with a private bathroom and walk in closet. Buyers will also enjoy the generator, the 3-car garage with attached shed, as well as the back patio area to enjoy the peace and quiet or host a BBQ. Updates include flooring, water softener, oven/range, and washer and dryer. Membership includes access to waterways, golf courses, pools, beaches, sport venues, parks and more!
$285,000
6170 Fox Run Stanwood, MI 49346
- Type:
- Single Family
- Sq.Ft.:
- 1,700
- Status:
- NEW LISTING
- Beds:
- 3
- Lot size:
- 0.83 Acres
- Year built:
- 1975
- Baths:
- 2.00
- MLS#:
- 1922367
- Subdivision:
- Na
ADDITIONAL INFORMATION
Welcome to this cozy 3-bedroom 2-bath home in Canadian Lakes. Buyers will enjoy the main level living with open concept, large living room and family room, primary bedroom with a private bathroom and walk in closet. Buyers will also enjoy the generator, the 3-car garage with attached shed, as well as the back patio area to enjoy the peace and quiet or host a BBQ. Updates include flooring, water softener, oven/range, and washer and dryer. Membership includes access to waterways, golf courses, pools, beaches, sport venues, parks and more!
- Type:
- Single Family
- Sq.Ft.:
- 1,294
- Status:
- NEW LISTING
- Beds:
- 6
- Lot size:
- 0.26 Acres
- Baths:
- 4.00
- MLS#:
- 70406791
ADDITIONAL INFORMATION
This stunning 2-story chalet boasts 6 spacious bedrooms, 4 full bathrooms, & a finished walk-out basement, all fully renovated with modern upgrades, including: a new roof, windows, siding, furnace. Plumbing has also been updated to ensure optimal functionality. The house is situated in Canadian Lakes, providing ample outdoor space! Located just up the road from Lake of the Clouds & The Castle, this home offers breathtaking natural views & easy access to outdoor activities. Don't miss out on this rare opportunity to own a fully updated home in a desirable neighborhood! Schedule your showing now!
- Type:
- Single Family
- Sq.Ft.:
- 1,260
- Status:
- NEW LISTING
- Beds:
- 3
- Lot size:
- 0.49 Acres
- Baths:
- 3.00
- MLS#:
- 70406208
ADDITIONAL INFORMATION
Classic chalet in the woods at Canadian Lakes. Expansive decking around the house, part covered. Cathedral ceiling in great room with nat gas stove for addt comfort. Across Street from St Ives Golf course and Lost Lake recreation area. offering boat slips and kayak/canoe storage. Lost Lake connects to Lake of the Clouds. Full CL amenities- beaches, free golf tennis, pickleball, biking and hiking! Don't miss out on your opportunity to own this fun house. Deck railing and boards in need of attention and have been considered in pricing.
- Type:
- Single Family
- Sq.Ft.:
- 1,728
- Status:
- NEW LISTING
- Beds:
- 3
- Lot size:
- 0.38 Acres
- Baths:
- 3.00
- MLS#:
- 70405162
ADDITIONAL INFORMATION
Welcome to your serene lakeside retreat! Step into this beautifully renovated home and be greeted by a sense of warmth and modern comfort. The kitchen was completely renovated in 2020 and offers brand new cabinets, tile backsplash, granite countertops, and stainless-steel appliances. Ideally situated on the main Canadian Lake featuring 100 feet of water frontage and situated on a peaceful cul-de-sac, this home provides a private oasis where you can spend every evening watching the breathtaking sunset. Enjoy the beauty of every season from the comfort of the inviting 3 seasons room. Ideal for year-round living or as a weekend getaway, this low-maintenance home is perfect for those seeking to downsize without compromising on quality of life. The large primary suite offers a jacuzzi tub,
- Type:
- Single Family
- Sq.Ft.:
- 1,685
- Status:
- Active
- Beds:
- 3
- Lot size:
- 0.44 Acres
- Baths:
- 3.00
- MLS#:
- 70403499
ADDITIONAL INFORMATION
Here is the most beautiful newly built home on All Sports Main Canadian Lakes, 3 Bed, 3 bath 2,300 sqft home. This home has an amazing open concept on the main and lower levels with its high ceilings. The main living and recreation areas have beautiful views of the lakes as well as the primary bedroom. The kitchen overlooks the living and dining space for great entertainment. All bedrooms are large with extra large storage space. The lower level has large designated storage areas as well as a food/wine cellar area. New appliances, and utilities. The garage is 21x24 and is heated. This home is so versatile and ready to move in, it won't last long.
- Type:
- Single Family
- Sq.Ft.:
- 1,500
- Status:
- Active
- Beds:
- 3
- Lot size:
- 0.31 Acres
- Baths:
- 2.00
- MLS#:
- 70402699
ADDITIONAL INFORMATION
This is a great 3 bedroom 1 1/2 bath 1500 sq. ft. ranch style home in the village of Stanwood enjoy the large open floor plan , all main floor living , spacious laundry / utility room large bonus/flex room attached heated workshop that offers ample storage , corner lot , easy access to main roads . This is a great opportunity!!!!
- Type:
- Single Family
- Sq.Ft.:
- 1,948
- Status:
- Active
- Beds:
- 4
- Lot size:
- 33.87 Acres
- Baths:
- 3.00
- MLS#:
- 70403594
ADDITIONAL INFORMATION
Discover country living with convenient access to city amenities in this 4-bedroom, 3-bath Cape Cod home situated on 33.87 acres of picturesque land with a pond, creek, borders the White Pine Trail System and the Muskegon River public access close by, providing endless opportunities for outdoor enthusiasts. The kitchen has been tastefully updated with new maple cabinets, quartz countertops, large pantry, appliances, and flooring, creating a functional culinary space. Enjoy the comfort of a large primary bedroom on the mainfloor featuring a private bath and access to a private deck, perfect for relaxing and enjoying the serene surroundings. Upstairs, you'll find three additional bedrooms, a full bath, and ample closet space to accommodate family and guests.
- Type:
- Condo
- Sq.Ft.:
- 1,836
- Status:
- Active
- Beds:
- 2
- Lot size:
- 0.08 Acres
- Baths:
- 3.00
- MLS#:
- 70400331
ADDITIONAL INFORMATION
Spacious open, airy floor plan, gourmet kitchen, Gorgeous wooded lot. Located in the prestigious community of Tullymore. Mike Miller construction. Granite countertops. Private wooded back yard and beautifully landscaped front. Maintenance free! No lawn mowing or snow shoveling! ** Initiation fee waived to be a member of the Tullymore Golf Resort**
- Type:
- Condo
- Sq.Ft.:
- 1,836
- Status:
- Active
- Beds:
- 2
- Lot size:
- 0.08 Acres
- Baths:
- 3.00
- MLS#:
- 70400349
ADDITIONAL INFORMATION
ONE OF A KIND! LAST END UNIT!! Mike Miller Builder. Spacious open, airy floor plan, gourmet kitchen. Beautiful wooded lot. Landscaped. Located in the prestigious community of Tullymore Golf Resort. Maintenance free! No lawn mowing, no snow shoveling!***Initiation fee waived for membership to Tullymore Golf Resort***
- Type:
- Single Family
- Sq.Ft.:
- 2,364
- Status:
- Active
- Beds:
- 3
- Lot size:
- 0.6 Acres
- Baths:
- 3.00
- MLS#:
- 70400308
ADDITIONAL INFORMATION
New construction, still time to choose your finishings! Gorgeous natural woods in the back yard with views of Hamlet Lake in the front. Mike Miller construction. Open floor plan, walk out lower level that is large and unfinished with endless possibilities. Bonus room that can be used for whatever your heart desires. Energy efficient with 2 x 6 construction.** Initiation deposit to the Tullymore Golf Resort is waived upon purchase**
- Type:
- Single Family
- Sq.Ft.:
- 2,186
- Status:
- Active
- Beds:
- 3
- Lot size:
- 0.58 Acres
- Baths:
- 3.00
- MLS#:
- 70400172
ADDITIONAL INFORMATION
New construction! Open airy home on a beautiful wooded lot in the Village of Hamlet at Tullymore. Wood flooring, granite countertops, Energy efficient, 2 x 6 construction. ***Initiation fee for Tullymore Golf Resort membership waived with the purchase of this home!**
- Type:
- Single Family
- Sq.Ft.:
- 1,513
- Status:
- Active
- Beds:
- 4
- Lot size:
- 10.9 Acres
- Baths:
- 2.00
- MLS#:
- 70397358
ADDITIONAL INFORMATION
Almost 11 acre lot with pond and pole barn, just 500 yards from Rogers Dam Pond. Newer metal roof and new central air and furnace. Stripped down to the studs and ready to finish.
- Type:
- Single Family
- Sq.Ft.:
- 1,588
- Status:
- Active
- Beds:
- 3
- Lot size:
- 0.42 Acres
- Baths:
- 2.00
- MLS#:
- 70396912
ADDITIONAL INFORMATION
Classic barn style house in the north end of gorgeous, relaxing Canadian Lakes. Wooded setting with lots of space in and out- Open great room area plus loft overlooking living area. Interior main floor and upper bedrooms in beautiful condition, while lower level is ready for additional finishing to add value! Massive deck area plus covered porch both overlooking woods and wildlife. Washer and Dryer are negotiable, other appliances come with. Walking distance to private Lost Canyon Lake fishing and beach area. Full Canadian Lakes amenities- free golf, pools, fitness center, ice rink, tennis and much much more! This is an incredible place to live!
- Type:
- Single Family
- Sq.Ft.:
- 2,392
- Status:
- Active
- Beds:
- 4
- Lot size:
- 0.37 Acres
- Baths:
- 2.00
- MLS#:
- 70395820
ADDITIONAL INFORMATION
This is a beautiful Chalet with 4 bedrooms and 2 baths that has been updated and well maintained. Great lighting through-out with a sliding door to let in a cool breeze on a summer day and to a nice sized deck for relaxing and enjoying the peaceful surroundings. Upon entering you will find a large foyer with lots of light and room to kick off the shoes and unwind. A spacious living room with a well placed fireplace accents the great room area. One of the large upper bedrooms also features a fireplace for the cold winter nights! There is ample storage in the home with built in dressers and drawers in the bedrooms. Ownership in Canadian Lakes also provides access to all community amenities and facilities!
- Type:
- Single Family
- Sq.Ft.:
- 1,551
- Status:
- Active
- Beds:
- 4
- Lot size:
- 0.31 Acres
- Baths:
- 2.00
- MLS#:
- 70393707
ADDITIONAL INFORMATION
Welcome home to 8139 Highland Trail! This beautiful 4 bedroom and 2 bathroom home has so much character. The design is unique and intriguing. Located in the association of Canadian Lakes this property offers a variety of amenities including access to 340 acres of all sports water, 20 lakes and ponds, 5 private beaches, golf courses with free golf at 2 courses, 2 inground pools, fitness center, tennis courts, and much more! The interior features a new furnace, new insulated garage door, new AC, some updated electrical, new counters, and new kitchen sink and faucet. On the exterior you'll find a nice secluded lot with a serene setting. Not to mention, the well was new in 2021. This home would be the perfect place for a permanent residence or vacation getaway. Call today!
- Type:
- Single Family
- Sq.Ft.:
- 1,068
- Status:
- Active
- Beds:
- 2
- Lot size:
- 0.24 Acres
- Baths:
- 2.00
- MLS#:
- 70339971
ADDITIONAL INFORMATION
Beautiful updated cottage nestled right in the heart of Canadian Lakes. Enjoy Summer and Winter year-round fun. canadianlakes.org Take a short stroll to Lake of the Clouds, St Ives and Tullymore Golf Courses. Dock your boat at any of the 5 lakes and fish, boat or ski at your leisure. Pick a pickle ball match, skate the outdoor ice rink or snow tube the tow ropes at the Winter Park all within walking distance from your new house. Massive new driveway in the last couple years, as well as new garage and Amish shed to match the log siding . And to top it off...220v connection for extended family or guests' RV. Vintage hot tub stays with the property but requires electric hook up. Canadian lakes membership comes with an indoor and outdoor pool, fitness facility includi
- Type:
- Single Family
- Sq.Ft.:
- 2,540
- Status:
- Active
- Beds:
- 3
- Lot size:
- 0.6 Acres
- Baths:
- 3.00
- MLS#:
- 70329110
ADDITIONAL INFORMATION
Stunning home with a gorgeous wooded backyard. Beautiful interior with granite countertops, wood floors, ceiling fans, gas fireplace. Walk out lower level. Landscaped front yard with underground sprinkler system. Roomy garage with lots of storage space. One year builder warranty.*** Initiation deposit for membership to the Tullymore Golf Resort included *****

Provided through IDX via MiRealSource. Courtesy of MiRealSource Shareholder. Copyright MiRealSource. The information published and disseminated by MiRealSource is communicated verbatim, without change by MiRealSource, as filed with MiRealSource by its members. The accuracy of all information, regardless of source, is not guaranteed or warranted. All information should be independently verified. Copyright 2024 MiRealSource. All rights reserved. The information provided hereby constitutes proprietary information of MiRealSource, Inc. and its shareholders, affiliates and licensees and may not be reproduced or transmitted in any form or by any means, electronic or mechanical, including photocopy, recording, scanning or any information storage and retrieval system, without written permission from MiRealSource, Inc. Provided through IDX via MiRealSource, as the “Source MLS”, courtesy of the Originating MLS shown on the property listing, as the Originating MLS. The information published and disseminated by the Originating MLS is communicated verbatim, without change by the Originating MLS, as filed with it by its members. The accuracy of all information, regardless of source, is not guaranteed or warranted. All information should be independently verified. Copyright 2024 MiRealSource. All rights reserved. The information provided hereby constitutes proprietary information of MiRealSource, Inc. and its shareholders, affiliates and licensees and may not be reproduced or transmitted in any form or by any means, electronic or mechanical, including photocopy, recording, scanning or any information storage and retrieval system, without written permission from MiRealSource, Inc.

The accuracy of all information, regardless of source, is not guaranteed or warranted. All information should be independently verified. Copyright© Northern Great Lakes REALTORS® MLS. All Rights Reserved.
Stanwood Real Estate
The median home value in Stanwood, MI is $243,750. This is higher than the county median home value of $109,100. The national median home value is $219,700. The average price of homes sold in Stanwood, MI is $243,750. Approximately 75% of Stanwood homes are owned, compared to 11.36% rented, while 13.64% are vacant. Stanwood real estate listings include condos, townhomes, and single family homes for sale. Commercial properties are also available. If you see a property you’re interested in, contact a Stanwood real estate agent to arrange a tour today!
Stanwood, Michigan has a population of 218. Stanwood is more family-centric than the surrounding county with 32.73% of the households containing married families with children. The county average for households married with children is 24.8%.
The median household income in Stanwood, Michigan is $43,125. The median household income for the surrounding county is $43,470 compared to the national median of $57,652. The median age of people living in Stanwood is 38.3 years.
Stanwood Weather
The average high temperature in July is 81.3 degrees, with an average low temperature in January of 11.7 degrees. The average rainfall is approximately 34.6 inches per year, with 60.6 inches of snow per year.

