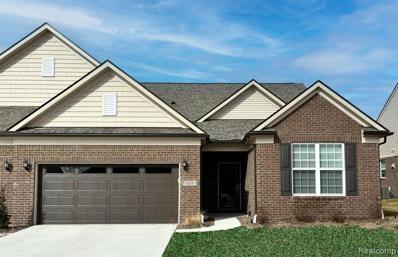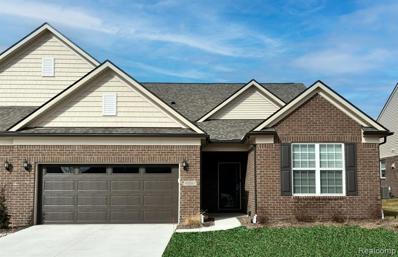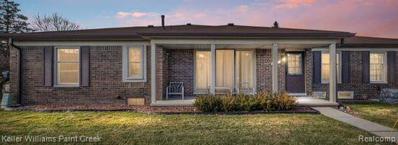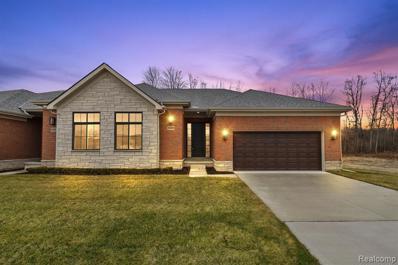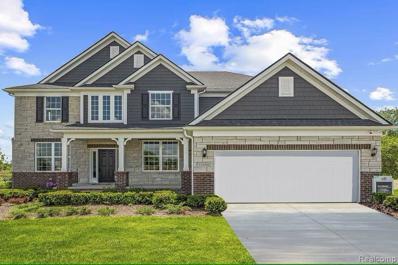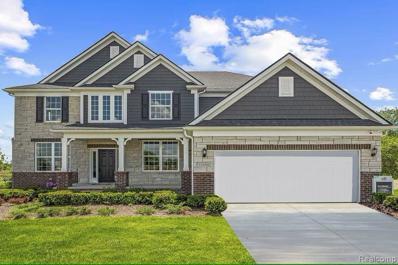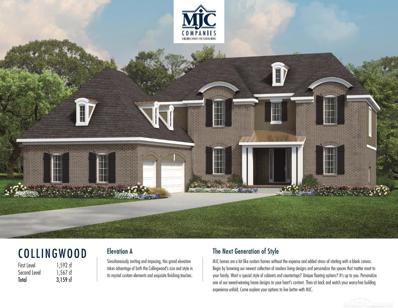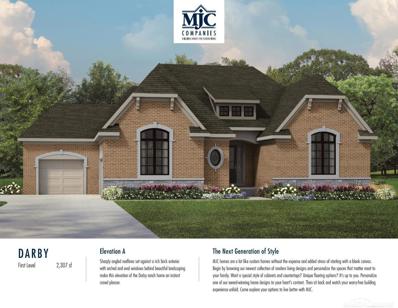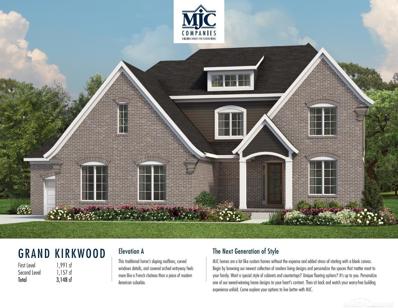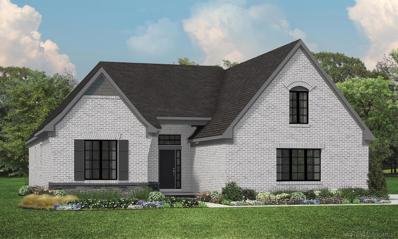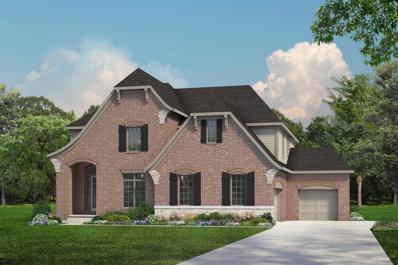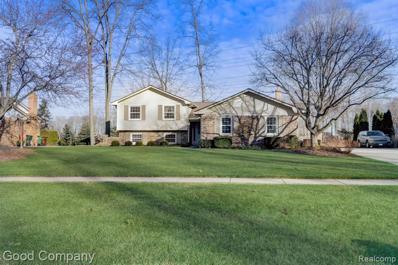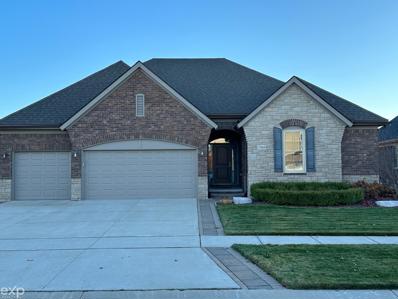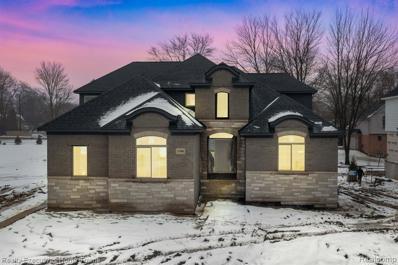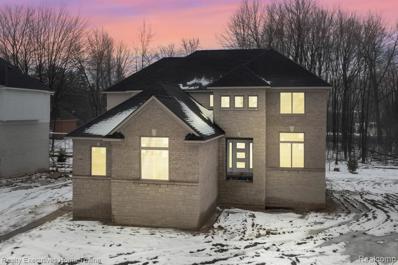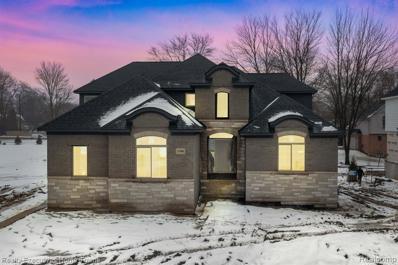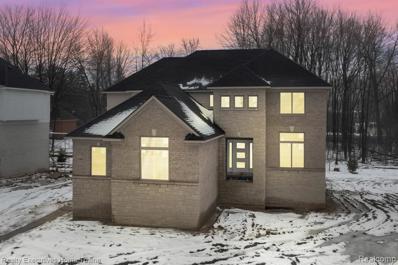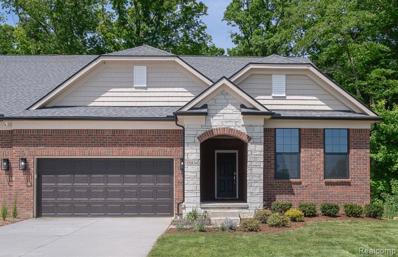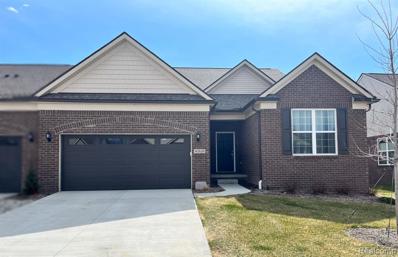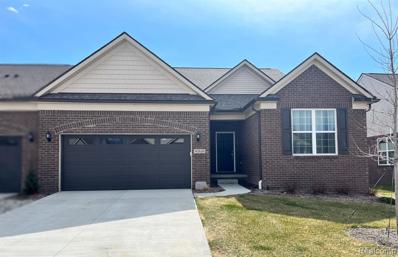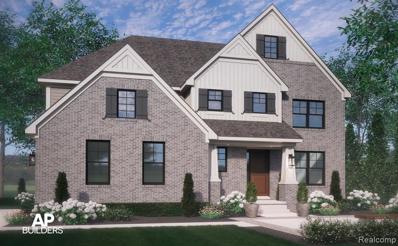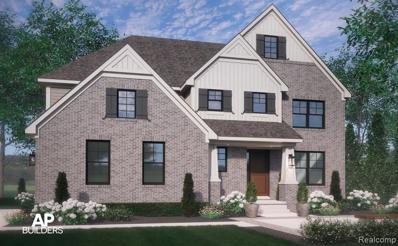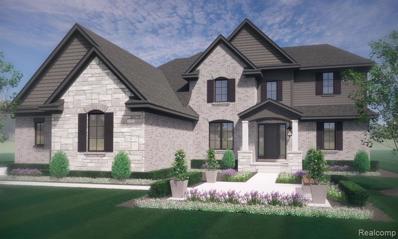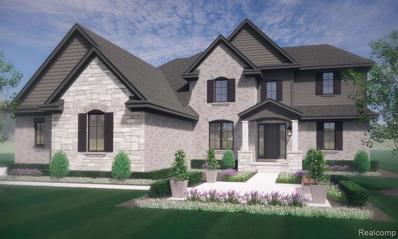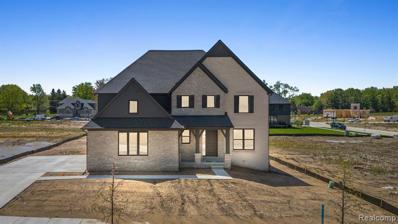Utica MI Homes for Sale
$539,990
55586 Oak Pointe Utica, MI 48315
ADDITIONAL INFORMATION
Enjoy ease of life, functionality and convenience in this brand new 4 bedroom condo. The Abbeyville floor plan provides an open-concept main level with spacious 1st floor owners suite and attached bathroom featuring dual vanity sinks. Modern kitchen design with 42" cabinets, quartz countertops, and wide plank luxury vinyl floors. Wow factor second story complete with a massive loft living space and bonus bedroom and full bathroom. Storage solutions are ample with large bedroom closets and a designated kitchen pantry. Low-maintenance living provides more free time to do what you want. Convenient proximity to all shopping needs and dining options. Included 10 year home warranty. Estimated move in December-January.
- Type:
- Condo
- Sq.Ft.:
- 2,283
- Status:
- Active
- Beds:
- 4
- Year built:
- 2024
- Baths:
- 3.00
- MLS#:
- 20240010340
ADDITIONAL INFORMATION
Enjoy ease of life, functionality and convenience in this brand new 4 bedroom condo. The Abbeyville floor plan provides an open-concept main level with spacious 1st floor owners suite and attached bathroom featuring dual vanity sinks. Modern kitchen design with 42" cabinets, quartz countertops, and wide plank luxury vinyl floors. Wow factor second story complete with a massive loft living space and bonus bedroom and full bathroom. Storage solutions are ample with large bedroom closets and a designated kitchen pantry. Low-maintenance living provides more free time to do what you want. Convenient proximity to all shopping needs and dining options. Included 10 year home warranty. Estimated move in December-January.
$244,000
15097 Newberry Shelby Twp, MI 48315
- Type:
- Condo
- Sq.Ft.:
- 1,170
- Status:
- Active
- Beds:
- 2
- Baths:
- 2.00
- MLS#:
- 60287141
- Subdivision:
- Heritage Place
ADDITIONAL INFORMATION
Don't be stuck renting this condo is the right option for you. Timing is everything. Get into your new home by June 8. Two bedroom two bath Shelby Township Ranch Condo. New granite countertops in kitchen with many other updates such as new ceiling fans and light fixtures, raised laundry room floor two inches, installed waterproof flooring in laundry and bath, new cabinets in laundry and newly painted basement. Make this your next best move. Looking forward to making a deal to help you call this home. Cash, Conventional, FHA, VA
Open House:
Saturday, 5/18 1:00-4:00PM
- Type:
- Condo
- Sq.Ft.:
- 1,820
- Status:
- Active
- Beds:
- 2
- Baths:
- 2.00
- MLS#:
- 60296010
ADDITIONAL INFORMATION
LUXURY CONDOMINIUM LIVING!! New Construction, READY FOR IMMEDIATE OCCUPANCY (LAST WOODED LOT) (Unit 22) Welcome to The Village at Beacon Pointe, Maintenance Free living at the Village of Beacon Pointe Subdivision, surrounded by Shelby Twp's treetops! Complete brick & stone with all transom windows, 2 Bedroom 2 Bath Ranch with 1,820 sq ft of living space boasting with upgrades! 10' ceiling with Trays & 8' Doors w/ upgraded hardware throughout. Lafata upper painted shaker cabinets & soft touch drawers, Oversized Entertainment Quartz Island, Gas Fireplace w/ honed granite surround, Hard Surface Flooring in Foyer, Great RM, Kitchen, Nook, Laundry, Ceramic baths w/ bench in shower, double under mount sinks and full Quartz countertops, Premium light fixtures, 8'10"ÃÂ Basement prepped for full bath, 2-Car garage, Sod Landscaping & Sprinkler included........No more shoveling snow or cutting the lawn.... DON'T MISS THIS GREAT OPPORTUNITY TO LIVE IN SOUGHT AFTER SHELBY TOWNSHIP IN ONE OF THESE 3 REMAINING LUXURY CONDOMINIUMS. *** ASK ABOUT THE 2 OTHER UNITS AVAIALABLE, WITH VARIOUS INTERIOR LAYOUT'S TO FIT YOUR LIFESTYLE.
- Type:
- Single Family
- Sq.Ft.:
- 3,416
- Status:
- Active
- Beds:
- 4
- Lot size:
- 0.27 Acres
- Year built:
- 2021
- Baths:
- 3.10
- MLS#:
- 20240000210
ADDITIONAL INFORMATION
May 2024 Move-In! The highly desirable Woodside model home is now available for purchase. 4 spacious bedrooms each with private bathroom access for a total of 3 full and 1 half bathroom. Soaring 2-story ceilings captivate all those who enter the foyer, accented with decadent crown molding and wall paneling. The same breathtaking vaulted ceilings carry into the large everyday gathering room, complete with a cozy gas fireplace. Enjoy the ease of life this open-concept design can provide with the kitchen and family room open to one another. Chef's kitchen complete with all new SS built-in appliances, soft closing cabinetry with optimal storage, quartz countertops, and walk-in pantry. Enjoy all four seasons through the wooded rear view. Actual model home for sale. Prime Shelby Township location, Utica Community Schools. Included Home Warranty.
$759,990
13556 Prestonville Utica, MI 48315
- Type:
- Single Family
- Sq.Ft.:
- 3,416
- Status:
- Active
- Beds:
- 4
- Lot size:
- 0.27 Acres
- Baths:
- 4.00
- MLS#:
- 60280342
ADDITIONAL INFORMATION
May 2024 Move-In! The highly desirable Woodside model home is now available for purchase. 4 spacious bedrooms each with private bathroom access for a total of 3 full and 1 half bathroom. Soaring 2-story ceilings captivate all those who enter the foyer, accented with decadent crown molding and wall paneling. The same breathtaking vaulted ceilings carry into the large everyday gathering room, complete with a cozy gas fireplace. Enjoy the ease of life this open-concept design can provide with the kitchen and family room open to one another. Chef's kitchen complete with all new SS built-in appliances, soft closing cabinetry with optimal storage, quartz countertops, and walk-in pantry. Enjoy all four seasons through the wooded rear view. Actual model home for sale. Prime Shelby Township location, Utica Community Schools. Included Home Warranty.
$747,354
55668 Bay Oaks Shelby Twp, MI 48315
- Type:
- Single Family
- Sq.Ft.:
- 3,159
- Status:
- Active
- Beds:
- 4
- Lot size:
- 0.26 Acres
- Baths:
- 4.00
- MLS#:
- 50130383
- Subdivision:
- Preston Corners Manors
ADDITIONAL INFORMATION
Beautiful two-story home under construction on a premium site in the new community of Preston Corners Manors in Shelby Township. The Collingswood--a 3,159 square foot colonial with 4 bedrooms, 3 1/2 baths, family room with fireplace, dining room area, large study, lanai and 3-car courtyard garage. Well-appointed kitchen with Lafata maple cabinets with crown molding and soft-close doors and drawers. Pull-out shelves. Large center island. Whirlpool stainless electric range, dishwasher, disposal and microwave. Granite counters in kitchen and all baths. Spacious owner's suite with private bath with soaking tub. Three additional bedrooms. Ceiling fan preps in each bedroom and family room. 42" fireplace with mantle, granite surround and hearth. Numerous recessed lights throughout the home. Interior and exterior lighting package. Garage grade door and windows. Three-piece rough plumbing in basement. High-efficiency furnace and water heater, central air, programmable thermostat, Tremco Watchdog basement waterproofing, Nelson energy seal, and ten-year transferable limited structural warranty. Equal housing opportunity.
$680,086
55638 Bay Oaks Shelby Twp, MI 48315
- Type:
- Single Family
- Sq.Ft.:
- 2,307
- Status:
- Active
- Beds:
- 3
- Lot size:
- 0.26 Acres
- Baths:
- 3.00
- MLS#:
- 50130381
- Subdivision:
- Preston Corners Manors
ADDITIONAL INFORMATION
Beautiful one-story home under construction on a premium site in the new community of Preston Corners Manors in Shelby Township. The Darby--a 2,307 square foot ranch with 3 bedrooms, 2 1/2 baths, family room with fireplace, dining room area, and 3-car carriage-style garage with stairs to the full basement. Well-appointed kitchen with Lafata maple cabinets with crown molding and soft-close doors and drawers. Pull-out shelves. Large center island. Whirlpool stainless electric range, dishwasher, disposal and microwave. Granite counters in kitchen and all baths. Spacious owner's suite with private bath with soaking tub. Three additional bedrooms. Ceiling fan preps in each bedroom. 42" fireplace with mantle, granite surround and hearth. Numerous recessed lights throughout the home. Interior and exterior lighting package. Garage grade door and windows. Three-piece rough plumbing in basement. High-efficiency furnace and water heater, central air, programmable thermostat, Tremco Watchdog basement waterproofing, Nelson energy seal, and ten-year transferable limited structural warranty. Photos are of a similar home--not this home.
$713,146
55608 Bay Oaks Shelby Twp, MI 48315
- Type:
- Single Family
- Sq.Ft.:
- 3,148
- Status:
- Active
- Beds:
- 4
- Lot size:
- 0.23 Acres
- Baths:
- 4.00
- MLS#:
- 50130380
- Subdivision:
- Preston Corners Manors
ADDITIONAL INFORMATION
Beautiful split-level home under construction on a premium site in the new community of Preston Corners Manors in Shelby Township. The Grand Kirkwood -3,148 square feet, with 4 bedrooms, 3 1/2 baths, family room with fireplace, dining area, study, 19x10 loft, daylight basement and 3-car carriage-style garage. Well-appointed kitchen with Lafata maple cabinets with crown molding and soft-close doors and drawers. Pull-out shelves. Large center island. Whirlpool stainless electric range, dishwasher, disposal and microwave. Granite counters in kitchen and all baths. Spacious owner's suite with private bath with soaking tub. Two additional bedrooms. Ceiling fan preps in each bedroom. 42" fireplace with mantle, granite surround and hearth. Numerous recessed lights throughout the home. Interior and exterior lighting package. Garage grade door and windows. Three-piece rough plumbing in basement. High-efficiency furnace and water heater, central air, programmable thermostat, Tremco Watchdog basement waterproofing, Nelson energy seal, and ten-year transferable limited structural warranty. Photos are of a similar home--not this home.
$671,752
55701 Bay Oaks Shelby Twp, MI 48315
- Type:
- Single Family
- Sq.Ft.:
- 2,462
- Status:
- Active
- Beds:
- 3
- Lot size:
- 0.23 Acres
- Baths:
- 3.00
- MLS#:
- 50130375
- Subdivision:
- Preston Corners Manors
ADDITIONAL INFORMATION
Beautiful ranch home under construction in the new community of Preston Corners Manors in Shelby Township. The Grand Charlotte II--2,462 square feet with 3 bedrooms, 2 1/2 baths, family room with fireplace, dining area, study and 3-car side-entry garage. Well-appointed kitchen with Lafata maple cabinets with crown molding and soft-close doors and drawers. Pull-out shelves. Large center island. Whirlpool stainless electric range, dishwasher, disposal and microwave. Granite counters in kitchen and all baths. Spacious owner's suite with private bath with soaking tub. Two additional bedrooms. Ceiling fan preps in each bedroom. 42" fireplace with mantle, granite surround and hearth. Numerous recessed lights throughout the home. Interior and exterior lighting package. Exterior Custom Paining Options.Mud hall bench. High-efficiency furnace and water heater, central air, programmable thermostat,Tremco Watchdog basement waterproofing. Three-piece rough plumbing in basement. Nelson energy seal, and ten-year transferable limited structural warranty. Photos are of a similar home--not this home.
$761,858
55735 Bay Oaks Shelby Twp, MI 48315
- Type:
- Single Family
- Sq.Ft.:
- 3,424
- Status:
- Active
- Beds:
- 4
- Lot size:
- 0.26 Acres
- Baths:
- 4.00
- MLS#:
- 50130373
- Subdivision:
- Preston Corners Manors
ADDITIONAL INFORMATION
Beautiful two-story home under construction in the new community of Preston Corners Manors in Shelby Township. The Barrington--a 3,424 square foot colonial with 4 bedrooms, 3 1/2 baths, family room with fireplace, dining room, study, lanai and 3-car carriage-style garage with stairs to the full basement. Well-appointed kitchen with Lafata maple cabinets with crown molding and soft-close doors and drawers. Pull-out shelves. Large center island. Whirlpool stainless electric range, dishwasher, disposal and microwave. Granite counters in kitchen and all baths. Spacious owner's suite with private bath with soaking tub. Three additional bedrooms. Ceiling fan preps in each bedroom. 42" fireplace with mantle, granite surround and hearth. Numerous recessed lights throughout the home. Interior and exterior lighting package. Garage grade door with windows. Three-piece rough plumb in basement. High-efficiency furnace and water heater, central air, programmable thermostat, Tremco Watchdog basement waterproofing, Nelson energy seal, and ten-year transferable limited structural warranty.
- Type:
- Single Family
- Sq.Ft.:
- 1,981
- Status:
- Active
- Beds:
- 4
- Lot size:
- 0.35 Acres
- Baths:
- 3.00
- MLS#:
- 60278088
- Subdivision:
- Franklin Meadows
ADDITIONAL INFORMATION
Highly sought after Franklin Meadows is one of the best subs in Shelby Twp with its private trails to bike, walk or run, tennis courts, playgrounds and great "neighborhood" feel, enjoy looking out on your private setting with a large stamped patio and seeing wildlife and deer roaming almost daily, it's a fabulous setting! Home has just gone through extensive updates including but not limited to: New porcelain tile in kitchen, foyer, dining and breakfast nook, granite countertops, custom backsplash, professionally painted t/o, high grade carpet/pad t/o, new entry and exterior doors t/o, hardware, roof is less than a year old, updated electrical approx. 5 years ago, septic inspected and certified, appliances are either new or newer and all stay, there is too much to list and just a truly must see! Landscaping is impeccable and meticulously maintained with brick pavers, ornamental trees and shrubs plus an extra wide and long driveway to accommodate plenty of parking for guests or parties. The flowing layout features a living room/dining room, lower level family room with fireplace, dry bar, and 4th bedroom with 1/2 bath, upstairs 3 bedrooms, double door master suite, and another full bath, basement is partially finished which includes laundry and extra storage. 2011 B-Dry system was installed and comes with a lifetime warranty. Schedule your private showing today!
- Type:
- Single Family
- Sq.Ft.:
- 2,230
- Status:
- Active
- Beds:
- 3
- Lot size:
- 0.45 Acres
- Baths:
- 3.00
- MLS#:
- 50128447
- Subdivision:
- Tha Enclave Village
ADDITIONAL INFORMATION
"To Be Built" beautiful 3 bdrm w/den 2.5 bath 3 car garage ranch!! See additional documents for base included features. Home will be custom to suit your needs. The lot is a private pie shaped treed lot that is tucked away in a smaller quiet subdivision in Shelby. Surrounding homes will show you the value here.. Lot could be a walk out. Garage could be side turned. Builder is Ralph Fazzolari, Fresh Start Builders. Pictures are from another home. Other style floor plans available. Pet restrictions are per Shelby Twp
- Type:
- Single Family
- Sq.Ft.:
- 2,865
- Status:
- Active
- Beds:
- 4
- Lot size:
- 0.3 Acres
- Year built:
- 2023
- Baths:
- 2.10
- MLS#:
- 20230095363
ADDITIONAL INFORMATION
Welcome to the epitome of luxury living in Encore Estates of Shelby Township. This newly constructed split-level home spans an impressive 2,865 square feet of unparalleled craftsmanship and modern elegance. Situated on an estate-sized lot with a premium elevation, this home is a true masterpiece. The property's remarkable curb appeal, accentuated by its premium elevation, sets the stage. The exterior boasts a walk-out basement, an inviting balcony, and a spacious patio, making it the perfect setting for relaxation and outdoor entertaining. Inside, you'll discover upgraded finishes throughout. The two-story foyer and two-story great room, graced by a gas fireplace, add a touch of grandeur to the home's design, creating a captivating atmosphere that's perfect for hosting gatherings. The home features a luxurious first-floor master suite, complete with an ensuite and an oversized walk-in closet, offering a private sanctuary of comfort and convenience. The open-concept floor plan seamlessly connects living spaces, providing a sense of flow and modern functionality. The gourmet kitchen features custom finishes, ample counter space, and a convenient walk-in pantry. A dedicated study offers a quiet and productive workspace for professional or academic needs, adding to the home's versatility. Upstairs, you'll discover three additional spacious bedrooms and a loft, providing comfort and adaptability. This residence also includes a 3-car side entry garage, ensuring ample parking and storage space. Benefit from the outstanding Utica Community Schools, ensuring a top-tier education for your family. Customize your home to your liking by selecting all interior finishes. Move in Summer of 2024! Don't miss the opportunity to make this exceptional Cherry Creek Building custom split level in Encore Estates your forever home.
- Type:
- Single Family
- Sq.Ft.:
- 2,900
- Status:
- Active
- Beds:
- 4
- Lot size:
- 0.3 Acres
- Year built:
- 2023
- Baths:
- 2.10
- MLS#:
- 20230095285
ADDITIONAL INFORMATION
Welcome to the prestigious Encore Estates of Shelby Township, where this custom colonial stands as a true masterpiece, offering 2900 square feet of opulent living space on an estate-sized lot with a premium elevation. Every inch of this home radiates elegance and sophistication, making it a unique gem within this highly sought-after community. As you approach the property, its remarkable curb appeal will captivate you, accentuated by the premium elevation that sets it apart from the rest. The exterior is further enhanced by a walk-out basement, a delightful balcony, and a spacious patio, providing idyllic spaces for both relaxation and entertainment. Upon stepping inside through the welcoming two-story foyer, you'll bask in an abundance of natural light, immediately sensing the grandeur that extends into the great room, complete with a gas fireplace. The heart of this home lies in the gourmet kitchen with ample counter space, a walk-in pantry and custom cabinetry. An open-concept design flows through the great room, into the pub room, offering an ideal space for entertaining and unwinding. If you require a dedicated space for work or study, a stylish and functional study awaits, catering to your professional and academic needs. Upstairs, you'll discover four generously sized bedrooms, including a master suite boasting an ensuite bath with a soothing soaker tub. The convenience of a second-floor laundry room adds a practical touch to this exquisite home. The 3-car side entry garage offers ample space for your vehicles and storage. Benefit from the outstanding Utica Community Schools, ensuring a top-tier education for your family. Customize your home to your liking by selecting all interior finishes. Move in Summer of 2024! Don't miss the opportunity to make this exceptional Cherry Creek Building custom colonial in Encore Estates your forever home.
$844,900
11948 Encore Shelby Twp, MI 48315
- Type:
- Single Family
- Sq.Ft.:
- 2,865
- Status:
- Active
- Beds:
- 4
- Lot size:
- 0.3 Acres
- Baths:
- 3.00
- MLS#:
- 60270207
ADDITIONAL INFORMATION
Welcome to the epitome of luxury living in Encore Estates of Shelby Township. This newly constructed split-level home spans an impressive 2,865 square feet of unparalleled craftsmanship and modern elegance. Situated on an estate-sized lot with a premium elevation, this home is a true masterpiece. The property's remarkable curb appeal, accentuated by its premium elevation, sets the stage. The exterior boasts a walk-out basement, an inviting balcony, and a spacious patio, making it the perfect setting for relaxation and outdoor entertaining. Inside, you'll discover upgraded finishes throughout. The two-story foyer and two-story great room, graced by a gas fireplace, add a touch of grandeur to the home's design, creating a captivating atmosphere that's perfect for hosting gatherings. The home features a luxurious first-floor master suite, complete with an ensuite and an oversized walk-in closet, offering a private sanctuary of comfort and convenience. The open-concept floor plan seamlessly connects living spaces, providing a sense of flow and modern functionality. The gourmet kitchen features custom finishes, ample counter space, and a convenient walk-in pantry. A dedicated study offers a quiet and productive workspace for professional or academic needs, adding to the home's versatility. Upstairs, you'll discover three additional spacious bedrooms and a loft, providing comfort and adaptability. This residence also includes a 3-car side entry garage, ensuring ample parking and storage space. Benefit from the outstanding Utica Community Schools, ensuring a top-tier education for your family. Customize your home to your liking by selecting all interior finishes. Move in Summer of 2024! Don't miss the opportunity to make this exceptional Cherry Creek Building custom split level in Encore Estates your forever home.
$844,900
11880 Encore Shelby Twp, MI 48315
- Type:
- Single Family
- Sq.Ft.:
- 2,900
- Status:
- Active
- Beds:
- 4
- Lot size:
- 0.3 Acres
- Baths:
- 3.00
- MLS#:
- 60270163
ADDITIONAL INFORMATION
Welcome to the prestigious Encore Estates of Shelby Township, where this custom colonial stands as a true masterpiece, offering 2900 square feet of opulent living space on an estate-sized lot with a premium elevation. Every inch of this home radiates elegance and sophistication, making it a unique gem within this highly sought-after community. As you approach the property, its remarkable curb appeal will captivate you, accentuated by the premium elevation that sets it apart from the rest. The exterior is further enhanced by a walk-out basement, a delightful balcony, and a spacious patio, providing idyllic spaces for both relaxation and entertainment. Upon stepping inside through the welcoming two-story foyer, you'll bask in an abundance of natural light, immediately sensing the grandeur that extends into the great room, complete with a gas fireplace. The heart of this home lies in the gourmet kitchen with ample counter space, a walk-in pantry and custom cabinetry. An open-concept design flows through the great room, into the pub room, offering an ideal space for entertaining and unwinding. If you require a dedicated space for work or study, a stylish and functional study awaits, catering to your professional and academic needs. Upstairs, you'll discover four generously sized bedrooms, including a master suite boasting an ensuite bath with a soothing soaker tub. The convenience of a second-floor laundry room adds a practical touch to this exquisite home. The 3-car side entry garage offers ample space for your vehicles and storage. Benefit from the outstanding Utica Community Schools, ensuring a top-tier education for your family. Customize your home to your liking by selecting all interior finishes. Move in Summer of 2024! Don't miss the opportunity to make this exceptional Cherry Creek Building custom colonial in Encore Estates your forever home.
$522,990
55566 Oak Pointe Utica, MI 48315
Open House:
Saturday, 5/18 12:00-2:00PM
- Type:
- Condo
- Sq.Ft.:
- 1,794
- Status:
- Active
- Beds:
- 2
- Baths:
- 2.00
- MLS#:
- 60266885
ADDITIONAL INFORMATION
***OPEN HOUSE THIS WEEKEND***Ranch home featuring two bedrooms and two baths in beautiful Shelby Township. Our popular Abbeyville ranch home with window wrapped sunroom in this sough after area with low maintenance living giving you more time to travel, enjoy your hobbies and never worry about getting your lawn mowed, snow shoveled or any regular exterior upkeep. The home has all the modern conveniences you can ask for including 9 ft ceilings, large open kitchen overlooking a spacious gathering room to fit all your family and guests. The primary bedroom features a wall of windows with an attached spa-like bath with double sinks and sizable shower. Your open flex room is so versatile and can be used for your den, reading room or so much more! Enjoy peace of mind that comes from our Thoughtful Life Tested Homes and our Limited 10 year Structural Warranty. Village at Beacon Pointe is the perfect location to call home just minutes away from shopping and restaurants. This home is to be built with an estimated move in July.
$499,990
55550 Oak Pointe Utica, MI 48315
Open House:
Saturday, 5/18 12:00-2:00PM
- Type:
- Condo
- Sq.Ft.:
- 1,794
- Status:
- Active
- Beds:
- 2
- Baths:
- 2.00
- MLS#:
- 60266881
ADDITIONAL INFORMATION
***OPEN HOUSE THIS WEEKEND***To Be Built New Construction Ranch home featuring two bedrooms and two baths in beautiful Shelby Township. Our popular Abbeyville ranch home with window wrapped sunroom in this sough after area with low maintenance living giving you more time to travel, enjoy your hobbies and never worry about getting your lawn mowed, snow shoveled or any regular exterior upkeep. The home has all the modern conveniences you can ask for including 9 ft ceilings, large open kitchen overlooking a spacious gathering room to fit all your family and guests. The primary bedroom features a wall of windows with an attached spa-like bath with double sinks and sizable shower. Your open flex room is so versatile and can be used for your den, reading room or so much more! Enjoy peace of mind that comes from our Thoughtful Life Tested Homes and our Limited 10 year Structural Warranty. Village at Beacon Pointe is the perfect location to call home just minutes away from shopping and restaurants. Estimated move in July.
Open House:
Saturday, 5/18 12:00-2:00PM
- Type:
- Condo
- Sq.Ft.:
- 1,794
- Status:
- Active
- Beds:
- 2
- Year built:
- 2024
- Baths:
- 2.00
- MLS#:
- 20230091610
ADDITIONAL INFORMATION
***OPEN HOUSE THIS WEEKEND***To Be Built New Construction Ranch home featuring two bedrooms and two baths in beautiful Shelby Township. Our popular Abbeyville ranch home with window wrapped sunroom in this sough after area with low maintenance living giving you more time to travel, enjoy your hobbies and never worry about getting your lawn mowed, snow shoveled or any regular exterior upkeep. The home has all the modern conveniences you can ask for including 9 ft ceilings, large open kitchen overlooking a spacious gathering room to fit all your family and guests. The primary bedroom features a wall of windows with an attached spa-like bath with double sinks and sizable shower. Your open flex room is so versatile and can be used for your den, reading room or so much more! Enjoy peace of mind that comes from our Thoughtful Life Tested Homes and our Limited 10 year Structural Warranty. Village at Beacon Pointe is the perfect location to call home just minutes away from shopping and restaurants. Estimated move in July.
$756,900
11924 Ovation Shelby Twp, MI 48315
- Type:
- Single Family
- Sq.Ft.:
- 3,010
- Status:
- Active
- Beds:
- 4
- Lot size:
- 0.34 Acres
- Baths:
- 3.00
- MLS#:
- 60261753
ADDITIONAL INFORMATION
Welcome to Encore of Shelby presented by the award winning AP Builders! Our Barclay II colonial home home exudes modern luxury and sophisticated design. Upon entering the 2 story foyer, youââ¬â¢ll notice 9ft ceilings with 8ft solid doors throughout, with a private study on 1 side and iron spindle staircase with powder room on the other. The spacious & open kitchen, dining and family room area is ideal for quality family time. Our kitchen boasts Kurtis cabinets, chef's layout w/appliances, quartz ctops and a stunning 8ft long island. A large family foyer & walk-in-closet complete the main floor. Arrive on the 2nd level and notice a spacious loft for added living space. This floor features 4 bedrooms, 2 full baths & 2nd floor laundry. Owner's suite is a true retreat with step ceiling and 2 separate closets. The lavish en-suite bath offers with separate vanities and luxurious shower with bench and shower niche. Quality materials include Advantech Subfloors, engineered I-joists, Andersen Fibrex Windows and blown cellulose insulation. 8'10" basement wall height, fully insulated with 2 egress windows & 4 piece plumbing preps. Estate size lot with 90 ft deep backyard!! Let your imagination run wild as you create an oasis to relax or entertain. Private - located on a cul-de-sac street. Enjoy peace of mind with our 1/2/10/10 warranties! More homesites and floor plans available. Our included features are other builder's options - get much MORE with your AP home! Home to be built.
- Type:
- Single Family
- Sq.Ft.:
- 3,010
- Status:
- Active
- Beds:
- 4
- Lot size:
- 0.34 Acres
- Year built:
- 2024
- Baths:
- 2.10
- MLS#:
- 20230083367
ADDITIONAL INFORMATION
Welcome to Encore of Shelby presented by the award winning AP Builders! Our Barclay II colonial home home exudes modern luxury and sophisticated design. Upon entering the 2 story foyer, youâll notice 9ft ceilings with 8ft solid doors throughout, with a private study on 1 side and iron spindle staircase with powder room on the other. The spacious & open kitchen, dining and family room area is ideal for quality family time. Our kitchen boasts Kurtis cabinets, chef's layout w/appliances, quartz ctops and a stunning 8ft long island. A large family foyer & walk-in-closet complete the main floor. Arrive on the 2nd level and notice a spacious loft for added living space. This floor features 4 bedrooms, 2 full baths & 2nd floor laundry. Owner's suite is a true retreat with step ceiling and 2 separate closets. The lavish en-suite bath offers with separate vanities and luxurious shower with bench and shower niche. Quality materials include Advantech Subfloors, engineered I-joists, Andersen Fibrex Windows and blown cellulose insulation. 8'10" basement wall height, fully insulated with 2 egress windows & 4 piece plumbing preps. Estate size lot with 90 ft deep backyard!! Let your imagination run wild as you create an oasis to relax or entertain. Private - located on a cul-de-sac street. Enjoy peace of mind with our 1/2/10/10 warranties! More homesites and floor plans available. Our included features are other builder's options - get much MORE with your AP home! Home to be built.
$827,900
11925 Encore Shelby Twp, MI 48315
- Type:
- Single Family
- Sq.Ft.:
- 3,466
- Status:
- Active
- Beds:
- 4
- Lot size:
- 0.32 Acres
- Baths:
- 4.00
- MLS#:
- 60252063
ADDITIONAL INFORMATION
Construction start upon contract, there is still time to personalize your interior features. Welcome to Encore of Shelby presented by the award winning AP Builders! Nestled in the heart of Shelby Twp, you're bound to fall in love with this gorgeous neighborhood. Our Pinehurst home exudes modern luxury. Upon entering the 2 story foyer, youââ¬â¢ll notice a stunning curved iron staircase. This impressive home features 9ft ceilings with 8ft solid doors, window casings and 5 1/2" base moldings w/ 3 1/4' casings. Dining Room with step ceiling, Private office and powder room complete the foyer area. Massive family room features a stone fireplace and step ceiling. Our kitchen boasts Kurtis cabinets, chef's layout w/appliances, quartz ctops and long island with ample seating. The 2nd floor features 4 bedrooms, 3 full baths and laundry room. Owner's suite is a true retreat with step ceiling, spacious closet & en-suite bath with separate vanities, luxurious shower & free standing relaxation tub. Quality materials include Advantech Subfloors, engineered I-joists, Andersen Fibrex Windows and blown cellulose insulation. 8'10" basement wall height, fully insulated with an egress window. Estate size .32 acre homesite, located on a private cul-de-sac street. Enjoy peace of mind with our 1/2/10/10 warranties! PICTURES ARE OF MODEL WHICH IS A SIMILAR FLOOR PLAN, NOT OF ACTUAL HOME. More homesites and floor plans available. Our included features are other builder's options - get much MORE with your AP home!
- Type:
- Single Family
- Sq.Ft.:
- 3,466
- Status:
- Active
- Beds:
- 4
- Lot size:
- 0.32 Acres
- Year built:
- 2024
- Baths:
- 3.10
- MLS#:
- 20230072309
ADDITIONAL INFORMATION
Construction start upon contract, there is still time to personalize your interior features. Welcome to Encore of Shelby presented by the award winning AP Builders! Nestled in the heart of Shelby Twp, you're bound to fall in love with this gorgeous neighborhood. Our Pinehurst home exudes modern luxury. Upon entering the 2 story foyer, youâll notice a stunning curved iron staircase. This impressive home features 9ft ceilings with 8ft solid doors, window casings and 5 1/2" base moldings w/ 3 1/4' casings. Dining Room with step ceiling, Private office and powder room complete the foyer area. Massive family room features a stone fireplace and step ceiling. Our kitchen boasts Kurtis cabinets, chef's layout w/appliances, quartz ctops and long island with ample seating. The 2nd floor features 4 bedrooms, 3 full baths and laundry room. Owner's suite is a true retreat with step ceiling, spacious closet & en-suite bath with separate vanities, luxurious shower & free standing relaxation tub. Quality materials include Advantech Subfloors, engineered I-joists, Andersen Fibrex Windows and blown cellulose insulation. 8'10" basement wall height, fully insulated with an egress window. Estate size .32 acre homesite, located on a private cul-de-sac street. Enjoy peace of mind with our 1/2/10/10 warranties! PICTURES ARE OF MODEL WHICH IS A SIMILAR FLOOR PLAN, NOT OF ACTUAL HOME. More homesites and floor plans available. Our included features are other builder's options - get much MORE with your AP home!
$842,945
11888 Ovation Shelby Twp, MI 48315
Open House:
Thursday, 5/16 11:00-5:30PM
- Type:
- Single Family
- Sq.Ft.:
- 3,010
- Status:
- Active
- Beds:
- 4
- Lot size:
- 0.35 Acres
- Baths:
- 4.00
- MLS#:
- 60248000
ADDITIONAL INFORMATION
Move-in NOW! Welcome to Encore of Shelby presented by the award winning AP Builders! Prepare to be WOWed by our Barclay II colonial home. You will love the modern farm house façade with contrasting black and white color scheme. Every detail has been curated by Amy Elizabeth Designs and exudes sophistication, starting with the stunning 2 story foyer. As you enter, youââ¬â¢ll notice 9ft ceilings with 8ft solid doors throughout, with a private study to enhance your productivity on 1 side and iron spindle staircase with powder room on the other. The open kitchen, dining and family room area is ideal for quality family time. Multiple windows in this area flood the space with abundant natural light. Our kitchen showcases the perfect blend of style and practicality with Kurtis cabinetry, chef's layout, Thermador appliances, quartz ctops and an impressive island. A large mudroom & walk-in-closet complete the main floor. Arrive on the 2nd level and notice a spacious area which can be used as a loft. This floor features 4 bedrooms, 3 full baths & a convenient 2nd floor laundry, which adds functionality to this home. Owner's suite is thoughtfully designed with step ceiling, 2 closets & en-suite bath with separate vanities, and luxurious shower with bench and shower niche. Quality materials include Advantech Subfloors, engineered I-joists, Andersen Fibrex Windows and blown cellulose insulation. 8'10" basement wall height, fully insulated with 2 egress windows & 4 piece plumbing preps. This home sits on an Estate size lot with 91 ft deep backyard!! Let your imagination run wild as you create an oasis to relax or entertain. This is a private homesite located on a cul-de-sac street. Enjoy peace of mind with our 1/2/10/10 warranties! More homesites and floor plans available. Our included features are other builder's options - get much MORE with your AP home! Nestled in the heart of Shelby Twp, you're bound to fall in love with this gorgeous neighborhood.

Provided through IDX via MiRealSource. Courtesy of MiRealSource Shareholder. Copyright MiRealSource. The information published and disseminated by MiRealSource is communicated verbatim, without change by MiRealSource, as filed with MiRealSource by its members. The accuracy of all information, regardless of source, is not guaranteed or warranted. All information should be independently verified. Copyright 2024 MiRealSource. All rights reserved. The information provided hereby constitutes proprietary information of MiRealSource, Inc. and its shareholders, affiliates and licensees and may not be reproduced or transmitted in any form or by any means, electronic or mechanical, including photocopy, recording, scanning or any information storage and retrieval system, without written permission from MiRealSource, Inc. Provided through IDX via MiRealSource, as the “Source MLS”, courtesy of the Originating MLS shown on the property listing, as the Originating MLS. The information published and disseminated by the Originating MLS is communicated verbatim, without change by the Originating MLS, as filed with it by its members. The accuracy of all information, regardless of source, is not guaranteed or warranted. All information should be independently verified. Copyright 2024 MiRealSource. All rights reserved. The information provided hereby constitutes proprietary information of MiRealSource, Inc. and its shareholders, affiliates and licensees and may not be reproduced or transmitted in any form or by any means, electronic or mechanical, including photocopy, recording, scanning or any information storage and retrieval system, without written permission from MiRealSource, Inc.

The accuracy of all information, regardless of source, is not guaranteed or warranted. All information should be independently verified. This IDX information is from the IDX program of RealComp II Ltd. and is provided exclusively for consumers' personal, non-commercial use and may not be used for any purpose other than to identify prospective properties consumers may be interested in purchasing. IDX provided courtesy of Realcomp II Ltd., via Xome Inc. and Realcomp II Ltd., copyright 2024 Realcomp II Ltd. Shareholders.
Utica Real Estate
The median home value in Utica, MI is $184,000. This is higher than the county median home value of $176,700. The national median home value is $219,700. The average price of homes sold in Utica, MI is $184,000. Approximately 54.34% of Utica homes are owned, compared to 40.49% rented, while 5.18% are vacant. Utica real estate listings include condos, townhomes, and single family homes for sale. Commercial properties are also available. If you see a property you’re interested in, contact a Utica real estate agent to arrange a tour today!
Utica, Michigan 48315 has a population of 4,873. Utica 48315 is more family-centric than the surrounding county with 31.31% of the households containing married families with children. The county average for households married with children is 29.85%.
The median household income in Utica, Michigan 48315 is $55,221. The median household income for the surrounding county is $58,175 compared to the national median of $57,652. The median age of people living in Utica 48315 is 44.8 years.
Utica Weather
The average high temperature in July is 82.6 degrees, with an average low temperature in January of 17.1 degrees. The average rainfall is approximately 33.2 inches per year, with 31.7 inches of snow per year.
