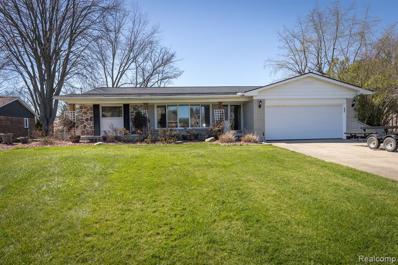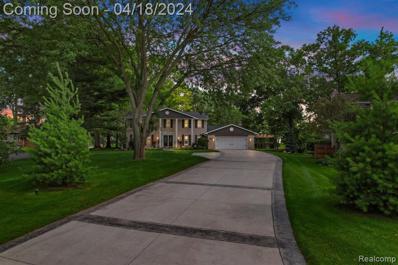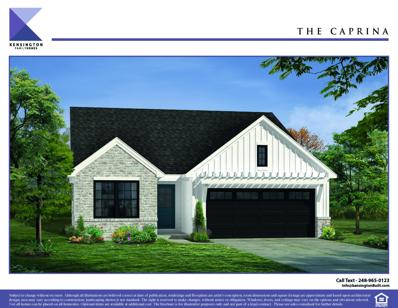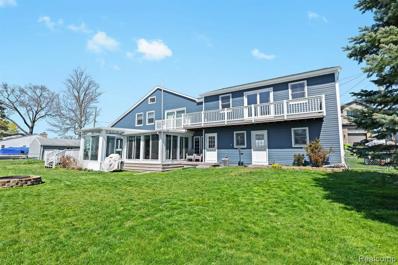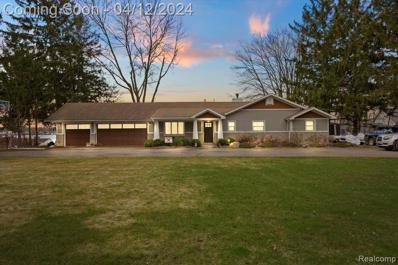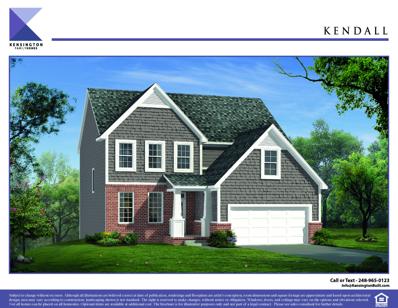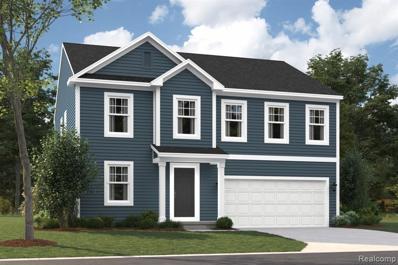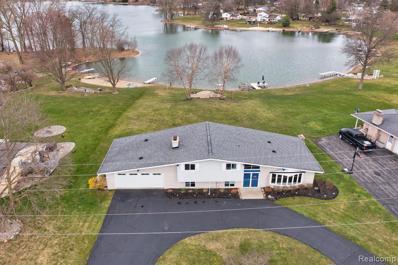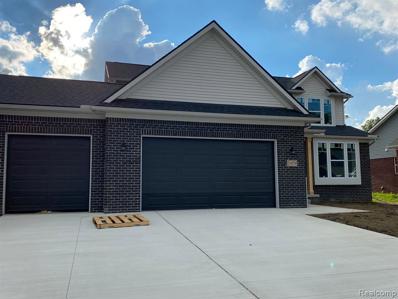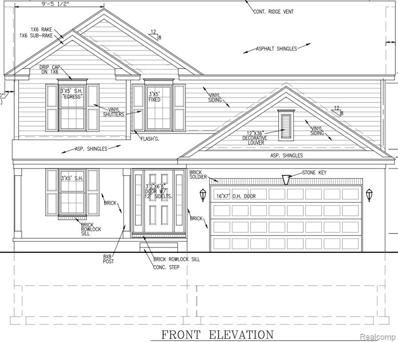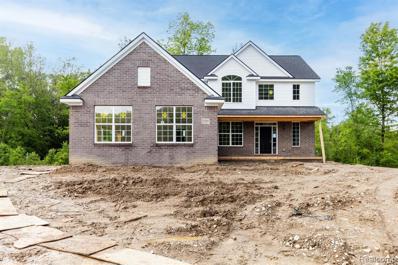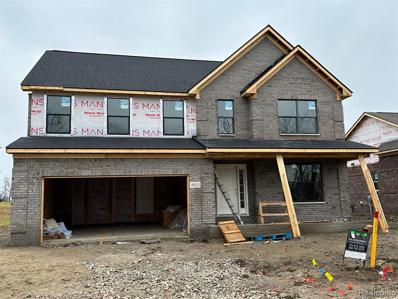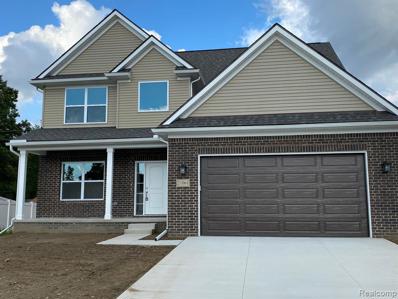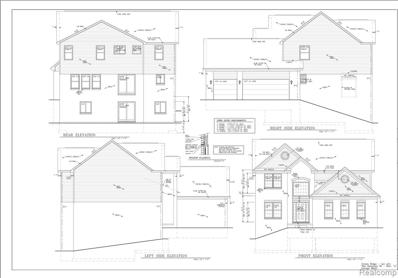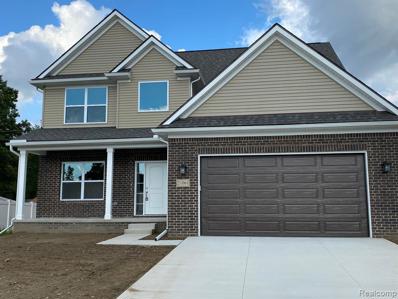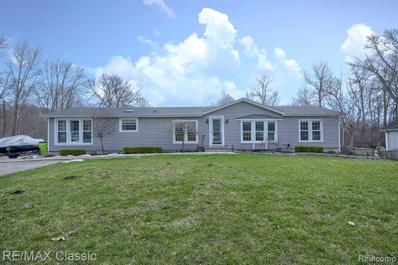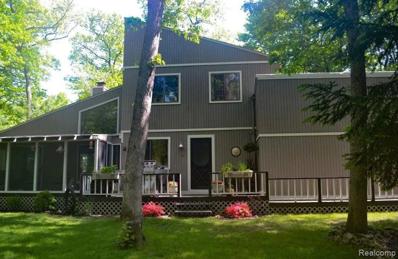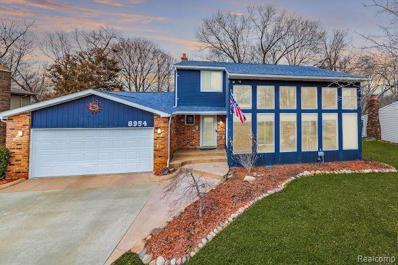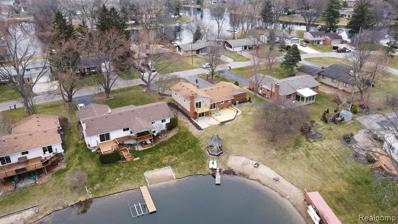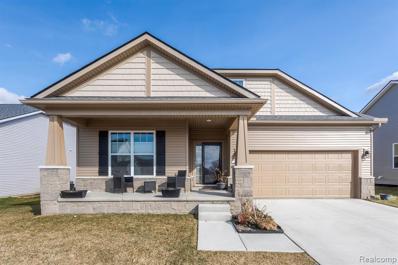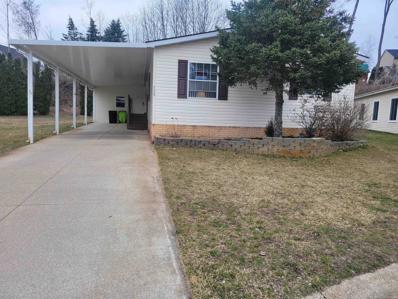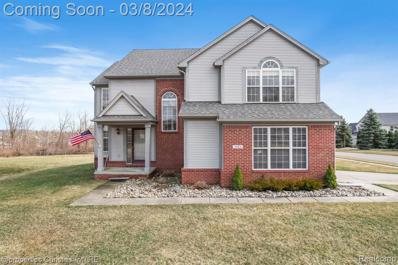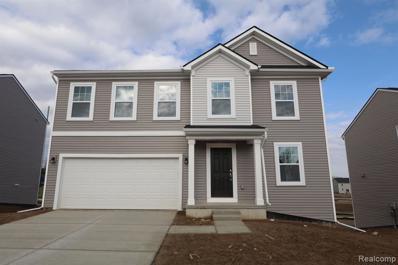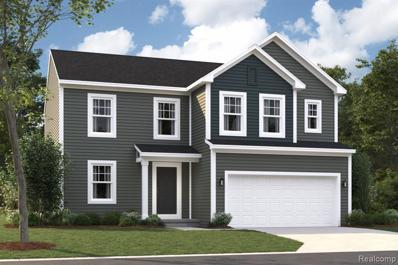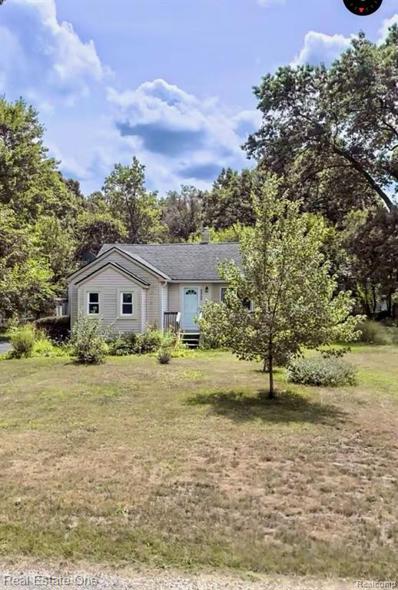White Lake MI Homes for Sale
$575,000
539 Berry Patch White Lake, MI 48386
- Type:
- Single Family
- Sq.Ft.:
- 1,671
- Status:
- Active
- Beds:
- 3
- Lot size:
- 0.34 Acres
- Baths:
- 3.00
- MLS#:
- 60300155
- Subdivision:
- Twin Lakes Village No 1
ADDITIONAL INFORMATION
Ready to move in this beautiful lake front home with flower highlighting property. Long open floor plan with large 3 season room. Newly Updated in 2022 master bathroom. main bath, and laundry room. Updated in 2021 kitchen, 2019 finished all hardwood floors. Brand new hardwood floor in kitchen & dining room. 2019 Painted whole house, 2018 new roof, Newer high-efficiency air conditioner newer 98% high-efficiency furnace, and newer hot water heater. 2017 added beach newer sea wall & retaining wall. 100 feet of shoreline w/ boat decking. Newer Marvin fiberglass windows & doorwalls. Wired for a whole house generator, generator stays w/ home. 2017 New vinyl plank flooring in sunroom. Inground sprinkler system that pulls from the lake. 2023 Newer water softener. Come see this awesome lake front home.
- Type:
- Single Family
- Sq.Ft.:
- 2,903
- Status:
- Active
- Beds:
- 4
- Lot size:
- 0.56 Acres
- Baths:
- 4.00
- MLS#:
- 60299863
- Subdivision:
- Twin Lakes Village No 6
ADDITIONAL INFORMATION
LAKE LIFE AT ITS FINEST! ONE OF A KIND OVERSIZED (.56 acre) PENINSULAR STYLE LOT- 150 FT OF SANDY SHORELINE AND A BEACH, Large upper and a second lower deck. Spacious 2-story plus a fully finished walk-out lower level. offers OVER 4,000+ SF of living space. Open floor plan features a large Foyer, Formal Living & Dining Rooms with Hardwood floors, fireplace & Bay window facing the lake, Library/Study with hardwood floors & French doors, Snack-bar Kitchen & Nook with built-in appliances, solid surface counters, and door-wall leading the elevated deck. Adjoining Great Rm with cathedral ceiling, gas fireplace & door-wall to the deck. Huge Master Suite with a walk-in closet, Hardwood floors door-wall to a private deck with stunning lake views. Remodeled Master Bath w/custom ceramic details, soak tub & shower. Lower level Walk-out with a huge Family room with fireplace & walk-out door-wall to the lower deck, Kitchenette with appliances & bedroom, and full Bath. 2 Car Attached Garage. Association Park, Playground, Beach & Boat Launch All Sports Tull Lake. RECENT UPDATES INCLUDE; New driveway, Siding, and gutters Newley finish basement, new solid wood floors (main level), finish laundry room, re-finish first floor half bath, and repaint inside main level 2 new beach and a stone sea wall and refinished (trex and new railings) cantilevered balcony off the master bedroom new water softener new air conditioner new oven/microwave combo new dishwasher new refrigerator. C
- Type:
- Other
- Sq.Ft.:
- 1,334
- Status:
- Active
- Beds:
- 3
- Lot size:
- 0.3 Acres
- Year built:
- 2024
- Baths:
- 2.00
- MLS#:
- 24015604
ADDITIONAL INFORMATION
The BENEFIT of this property... NEW CONSTRUCTION home with ALL SPORTS WATERFRONT w/ DIRECT & PRIVATE ACCESS to OXBOW LAKE on nearly 1/3 Acre lot. This home-site is conveniently located White Lake Township w/ Huron Valley Schools. WALKOUT basement. Long Long Long views across lake. Make this your UP-NORTH escape and be there in under 45 minutes. Easy Access to M-59 and everything it offers (Milford, Hartland, Highland, White Lake, Waterford, Auburn Hills, Highways, etc). Current plans allow for 2 to 4 Bedrooms, 2 ½ to 4 bathrooms, 2 to 3 Car attached garage, high QUALITY construction & finishes built by a premier local builder. This opportunity is a must see / must have. Subject to new construction building contract. Selected features represent the many possibilities for these 100% custom. locker/mudroom area, separate laundry room. The split ranch design provides privacy from the other bedrooms for the luxury owner's suite which includes relaxed over-sized shower with bench, double sinks, huge walk-in closet, high quality cabinets with tons of storage. Chef's kitchen with stacked white cabinets, oversized eat at island, window over kitchen sink and dozens of customizable options. This SPEC HOME is located at 760 Bogie Lake Road, White Lake Twp 48383 (Appointment Required to View or Visit OPEN HOUSE). SEVERAL OTHER LOTS available (Novi, Clarkston, Highland, White Lake, Northville, Salem, South Lyon, Farmington Hills, Howell, Northfield, Ann Arbor, Superior Township, Independence). DON’T DELAY – TOUR THE MODEL TODAY. Do you need help with a bridge, conventional, construction, land, FHA or VA LOAN? We have great lenders to serve you. Need help transitioning from your current home to this new home, we can help here as well. Let’s get started today!
$785,000
2299 Kingston White Lake, MI 48386
- Type:
- Single Family
- Sq.Ft.:
- 2,975
- Status:
- Active
- Beds:
- 4
- Lot size:
- 0.2 Acres
- Baths:
- 2.00
- MLS#:
- 60299062
- Subdivision:
- English Villas Sub
ADDITIONAL INFORMATION
Situated on 116' of the all seasons all sports Pontiac Lake, where beautiful sunset days emerges and memories are cherished! This stunning residence offers the epitome of luxury living. As you step inside, a sense of warmth and comfort embraces you. The main level greets you with a spacious and inviting living area, adorned with new carpeting, creating the perfect space for gathering with loved ones. Adjacent to the living area, a sunroom awaits, showcasing breathtaking views of the canal. This sunroom boasts additional features, including a hot tub room and a cozy fireplace, making it an ideal spot for relaxation and enjoyment. The kitchen, updated in 2018, features elegance and functionality, with granite countertops, stainless steel appliances, and abundant storage. It seamlessly connects to a stunning dining area, providing an ideal setting for shared meals. A convenient first-floor bedroom, updated main-floor bathroom in 2019, and a first-floor laundry room offer ease and convenience. Upstairs, you'll find a generously sized room that could serve as an additional family room, providing versatile living space. The primary bedroom boasts vaulted ceilings and grants access to a private deck, offering a peaceful retreat. Additional bedroom with office space along with an updated bathroom, complete the upper level. Outside, the backyard presents an oasis of relaxation and entertainment. A spacious deck invites you to unwind and soak in the tranquil surroundings. A firepit area beckons for cozy gatherings, and a shed provides convenient storage. The peaceful canal views add to the overall charm of the property. Conveniently located in the desirable area of White Lake, this home offers proximity to excellent schools, parks, shopping centers, and dining options. Recent updates: Roof 2019, Seawall replaced 2021, garage doors 2021, shed 2022, siding replaced 2023, carpet 2023, hot tub 202, Newer well, newer furnace, newer air conditioning. Schedule your private tour today!
$760,000
761 Hilltop White Lake, MI 48386
- Type:
- Single Family
- Sq.Ft.:
- 2,020
- Status:
- Active
- Beds:
- 4
- Lot size:
- 1.44 Acres
- Baths:
- 2.00
- MLS#:
- 60299011
- Subdivision:
- Mc Clatchey's Oxbow-Cranberry Lake Estates
ADDITIONAL INFORMATION
Come see this one of a kind, 4-bedroom 2 bath ranch style home on All Sports Oxbow Lake. This beautiful 2020 sq foot property sits on a RARE 1.44 Acres with over 100 feet on the lake. Totally renovated in 2016, this home features an updated kitchen with granite countertops, plenty of beautiful cabinets, engineered hardwood flooring throughout and High-End SS appliances. Spacious great room with plenty of natural light, a natural fireplace plus a door wall out to private backyard deck. Separate laundry area with cabinet storage and sink. Primary bedroom with beautiful views of the lake and an elegant bathroom with his/hers sinks and includes a huge walk-in closet. Open dining area gives you plenty of space to entertain. There are three additional bedrooms featuring carpet and tray ceilings. Private office/den set up with a view. Spacious 3 car garage that also provides additional storage space. Large Circular Driveway lined with mature trees to create privacy. Let's make this place your oasis today. Tenant Occupied - Please do not disturb the tenant. 24-hour minimum notice to show.
- Type:
- Other
- Sq.Ft.:
- 2,398
- Status:
- Active
- Beds:
- 4
- Lot size:
- 0.3 Acres
- Year built:
- 2024
- Baths:
- 3.00
- MLS#:
- 24015606
- Subdivision:
- Oxbow Overlook
ADDITIONAL INFORMATION
The BENEFIT of this property... NEW CONSTRUCTION home with ALL SPORTS WATERFRONT w/ DIRECT & PRIVATE ACCESS to OXBOW LAKE on nearly 1/3 Acre lot. This home-site is conveniently located White Lake Township w/ Huron Valley Schools. WALKOUT basement. Long Long Long views across lake. Make this your UP-NORTH escape and be there in under 45 minutes. Easy Access to M-59 and everything it offers (Milford, Hartland, Highland, White Lake, Waterford, Auburn Hills, Highways, etc). Current plans allow for 2 to 4 Bedrooms, 2 ½ to 4 bathrooms, 2 to 3 Car attached garage, high QUALITY construction & finishes built by a premier local builder. This opportunity is a must see / must have. Subject to new construction building contract. locker/mudroom area, separate laundry room. The split ranch design provides privacy from the other bedrooms for the luxury owner's suite which includes relaxed over-sized shower with bench, double sinks, huge walk-in closet, high quality cabinets with tons of storage. Chef's kitchen with stacked white cabinets, oversized eat at island, window over kitchen sink and dozens of customizable options. This SPEC HOME is located at 760 Bogie Lake Road, White Lake Twp 48383 (Appointment Required to View or Visit OPEN HOUSE). SEVERAL OTHER LOTS available (Novi, Clarkston, Highland, White Lake, Northville, Salem, South Lyon, Farmington Hills, Howell, Northfield, Ann Arbor, Superior Township, Independence). DON’T DELAY – TOUR THE MODEL TODAY. Do you need help with a bridge, conventional, construction, land, FHA or VA LOAN? We have great lenders to serve you. Need help transitioning from your current home to this new home, we can help here as well. Let’s get started today!
$413,010
291 Quartz White Lake, MI 48386
- Type:
- Single Family
- Sq.Ft.:
- 2,488
- Status:
- Active
- Beds:
- 4
- Baths:
- 3.00
- MLS#:
- 60298428
- Subdivision:
- Occpn Plan No 2299 Estates At Trailside Meadow
ADDITIONAL INFORMATION
*If you're working with an agent, they must be present at your first visit to the community in order to register.* Welcome to this stunning 4-bedroom, 2.5-bathroom home in White Lake Township, MI! This new construction property offers a modern and spacious living environment perfect for families or anyone seeking a new place to call home. As you step inside, you'll be greeted by an open floorplan that seamlessly connects the kitchen, dining area, and living space. The kitchen is a chef's paradise with sleek countertops, stainless steel appliances, and ample storage space for all your cooking needs. Whether you're entertaining guests or enjoying a quiet night in, this area is sure to impress. With 4 bedrooms, there's plenty of room for everyone to have their own space. The owner's bedroom features an en-suite bathroom, providing a private retreat within your own home. Light-filled and well-proportioned, each bedroom offers comfort and style. In addition to the interior features, this property boasts a generous outdoor space perfect for relaxing or hosting gatherings. Located at 291 Quartz Way, this home offers a tranquil escape from the hustle and bustle of city life while still being just a short drive away from local amenities, schools, and parks. White Lake Township provides a welcoming community with opportunities for outdoor activities and relaxation. Ready to learn more about this home's stunning features and amenities? Reach out to our team today!
- Type:
- Single Family
- Sq.Ft.:
- 2,129
- Status:
- Active
- Beds:
- 2
- Lot size:
- 0.49 Acres
- Baths:
- 3.00
- MLS#:
- 60298231
- Subdivision:
- Twin Lakes Village No 4
ADDITIONAL INFORMATION
Welcome to your lakeside oasis in White Lake, where this stunning 2-bedroom, 3-bathroom home awaits. Situated on the serene shores of Tull Lake, this property offers a picturesque setting that is sure to captivate you. Step inside and be greeted by an open concept layout that is perfect for entertaining guests or simply relaxing in the comfort of your own home. Large windows bathe the space in natural light, creating a warm and inviting ambiance. The kitchen is a chef's dream, featuring updated stainless steel appliances, gorgeous cabinets, stone countertops, and under-cabinet lighting, making meal preparation a breeze. Each bathroom has been meticulously designed and renovated, with the master bath boasting heated floors for a touch of luxury. The master bedroom offers a peaceful retreat with its stunning views of the lake, soothing color palette, and spacious walk-in closet. But the beauty doesn't end there. Step outside to discover a 3-season room with a hot tub, two decks, and a patio area by the water, perfect for enjoying the breathtaking views and serene surroundings. The expansive yard provides plenty of space for outdoor activities and relaxation. Nestled in a quiet neighborhood, this home offers the perfect blend of tranquility and convenience. Don't miss your chance to own this lakeside paradise. Schedule your private showing today and start living the lakeside lifestyle you've always dreamed of!
$519,900
533 Crown Ridge White Lake, MI 48386
- Type:
- Single Family
- Sq.Ft.:
- 2,450
- Status:
- Active
- Beds:
- 4
- Lot size:
- 0.41 Acres
- Baths:
- 3.00
- MLS#:
- 60297900
- Subdivision:
- Crown Ridge Sub
ADDITIONAL INFORMATION
Newberry model! Over 2400 sq ft house with an open floor plan, super large kitchen with plenty of cabinets, walk in pantry, granite countertops and a first floor laundry. Start from the ground up and make all your selections!! This lot is a possible walk out basement!! Prime lot on cul-de-sac!!! Call to inquire today! Photos are of a similar house.
- Type:
- Single Family
- Sq.Ft.:
- 1,883
- Status:
- Active
- Beds:
- 4
- Lot size:
- 0.37 Acres
- Baths:
- 3.00
- MLS#:
- 60297899
- Subdivision:
- Crown Ridge Sub
ADDITIONAL INFORMATION
Briarwood Model!! Perfect colonial for a growing family! Spacious 4 bedroom with plenty of closet space, open kitchen to great room and nook area! Granite countertops, 2 1/2 baths, first floor laundry!! Plenty of upgrades to choose from as well!! Call today for more info. Construction time is 6-8 months.
- Type:
- Single Family
- Sq.Ft.:
- 2,406
- Status:
- Active
- Beds:
- 4
- Lot size:
- 0.37 Acres
- Baths:
- 3.00
- MLS#:
- 60297924
- Subdivision:
- Crown Ridge Sub
ADDITIONAL INFORMATION
Welcome to the Huron II model! Large colonial with 4 bed 2 1/2 bath, side entry 2 car garage with daylight basement. Plenty of upgrades!!! Open concept floor plan, granite countertops, over a 1/3 acre lot!!! Why pay so much extra for current homes when you can build the way you want from the ground up!!?? Come in and make your selections! Construction time is between 8-12 months! Call today with any questions! Other lots available and construction loans available to lock you in with today's rates instead of waiting! We have model homes available as well if you would like to tour and plenty of other models too!
$569,900
532 Crown Ridge White Lake, MI 48386
- Type:
- Single Family
- Sq.Ft.:
- 2,629
- Status:
- Active
- Beds:
- 4
- Lot size:
- 0.37 Acres
- Baths:
- 3.00
- MLS#:
- 60297920
- Subdivision:
- Crown Ridge Sub
ADDITIONAL INFORMATION
Carwell Model!!! Open concept colonial with 4 season room off the nook! Amazing layout highly desirable in a secluded sub! Granite countertops, premium kitchen cabinets and a ton of other upgrades available! Call and ask for more details today!!
$499,900
522 Crown Ridge White Lake, MI 48386
- Type:
- Single Family
- Sq.Ft.:
- 2,487
- Status:
- Active
- Beds:
- 4
- Lot size:
- 0.41 Acres
- Baths:
- 3.00
- MLS#:
- 60297928
- Subdivision:
- Crown Ridge Sub
ADDITIONAL INFORMATION
Hampton IIII model with spacious great room and fireplace, 2487 sq ft, large open concept kitchen with walk-in pantry, large mud/laundry room on first floor, 2 car garage and massive master bedroom with a huge walk in closet!! This lot offers a walkout basement. Come on in and make your selections!!! Call for more info today!
- Type:
- Single Family
- Sq.Ft.:
- 2,338
- Status:
- Active
- Beds:
- 4
- Lot size:
- 0.33 Acres
- Baths:
- 3.00
- MLS#:
- 60297825
- Subdivision:
- Crown Ridge Sub
ADDITIONAL INFORMATION
Permits are pulled and construction has begun! One of our top selling models, Hampton III with a 3 car side entry garage and a walkout basement!! Beautiful open concept with plenty of upgrades! Open concept floor plan, granite countertops, over 1/3 acre lot!!! Come in and make your selections! Construction time is between 6-8 months! 9 ft first floor, 9 ft basement, upgraded railing, granite throughout and engineered wood floors!! This home is going to be loaded, call today to ask for more details.
- Type:
- Single Family
- Sq.Ft.:
- 2,338
- Status:
- Active
- Beds:
- 4
- Lot size:
- 0.4 Acres
- Baths:
- 3.00
- MLS#:
- 60297837
- Subdivision:
- Crown Ridge Sub
ADDITIONAL INFORMATION
Hampton III model! Open concept, 2 car garage, excellent corner lot, granite standard in all models. Come in and start from the ground up and make all your selections!!! Plenty of upgrade options available! Please inquire for more details! Photo is of similar house.
$470,000
1159 Fairview White Lake, MI 48386
- Type:
- Single Family
- Sq.Ft.:
- 1,776
- Status:
- Active
- Beds:
- 3
- Lot size:
- 0.47 Acres
- Baths:
- 2.00
- MLS#:
- 60296409
- Subdivision:
- Harry & Mattie Bertram's Log Cabin Park No 1
ADDITIONAL INFORMATION
The best of both worlds; water front living with an extra lot next door to build up or out. Located on "all sports" Cooley Lake this opportunity cannot slip by. Remodeled with 2 full baths and family room with fireplace and door wall leading to a 60K professionally landscaped patio. Check out the primary bath its amazing. Room to grow and and on a no noise canal how much more can you ask for?
$349,900
500 Oxbow Lake White Lake, MI 48386
- Type:
- Single Family
- Sq.Ft.:
- 1,539
- Status:
- Active
- Beds:
- 4
- Lot size:
- 1.05 Acres
- Baths:
- 2.00
- MLS#:
- 60293536
ADDITIONAL INFORMATION
$430,000
8954 Glasgow White Lake, MI 48386
- Type:
- Single Family
- Sq.Ft.:
- 2,313
- Status:
- Active
- Beds:
- 3
- Lot size:
- 0.35 Acres
- Baths:
- 3.00
- MLS#:
- 60293159
- Subdivision:
- Village Acres Sub
ADDITIONAL INFORMATION
Welcome to 8954 Glasgow Drive! This meticulously maintained 3 bedroom, 2.5 bathroom home welcomes you with a open and thoughtful floor plan, and an oversized kitchen that seamlessly leads into the living room. With all bedrooms including the two bedrooms with attached full bathrooms on the upper level, make sure to check out the balcony off of the primary bedroom that leads into the enclosed front patio! The thoughtful updates continue with a new sprinkler system (2022), newer roof(2021), and a front gutter system (2024), ensuring efficiency and curb appeal. Step inside to experience the ultimate in contemporary living, with central air, water softener, hot water tank, and a kitchen filter system - all installed within the last 3-5 years. Step outside to admire the beautiful Perennial Garden and stamped patio. Within walking distance to Dublin Elementary School **Walled Lake school district** Don't wait to come take a tour, schedule your showing today!
$599,900
6522 Ellinwood White Lake, MI 48383
- Type:
- Single Family
- Sq.Ft.:
- 1,897
- Status:
- Active
- Beds:
- 4
- Lot size:
- 0.28 Acres
- Baths:
- 4.00
- MLS#:
- 60292676
- Subdivision:
- Lakewood Village No 4
ADDITIONAL INFORMATION
JUST REDUCED $50K...GET YOUR BOAT READY! There isn't a window on the lakeside that doesn't have stunning lake views. This gorgeous 4 bedroom (two primary ensuites w/walk-in closets), 3.5 bath home has been completely updated inside and out. Upwards of 2000 sq. ft. of living space (not including bsmt). Open concept main level showcases a kitchen fit for a 5 star chef. New soft close cabinets throughout, granite counters, stainless double main sink and prep sink. Stainless appliances (stove is gas w/air fryer and convection oven). Luxury vinyl flooring throughout, ceramic tile bathrooms w/granite counters. All new windows, doors, decks (upper balcony and lower) and siding. Recessed lighting throughout. Natural Brick Fireplace w/custom 100+ yr solid oak mantle (reclaimed barn beam). Located in the desirable Lakewood Village Sub on Private All Sports Lake Neva/Thompson Lake (also has two beaches w/parks and boat launches - one on Brendel Lake). Award Winning Huron Valley Schools. Owner is licensed realtor. BATVAI
$419,000
149 Saddleback White Lake, MI 48386
- Type:
- Single Family
- Sq.Ft.:
- 1,809
- Status:
- Active
- Beds:
- 3
- Baths:
- 2.00
- MLS#:
- 60292351
- Subdivision:
- Occpn Plan No 2300 Villas At Trailside Meadow
ADDITIONAL INFORMATION
Welcome to this stunning ranch home with an array of modern amenities and impeccable features. Step into the kitchen and bathrooms adorned with elegant quartz counters, complemented by sleek stainless steel appliances, and a convenient pantry for all your storage needs. Enjoy the luxury of engineered hardwood floors throughout, enhancing the home's charm and durability. Relax and entertain on the Trex deck with a 25-year warranty, or negotiate for the patio furniture to create your outdoor oasis. The garage boasts built-in shelving for organization, while the new water softener and water filter purifier ensure pure water throughout the home. Discover the spacious basement with egress, plumbed for a bathroom, offering endless possibilities for customization. With a sump pump and Rain Bird sprinkler system, peace of mind is guaranteed. Conveniently located near schools, shops, parks, and lakes, and with a walking path nearby, this home offers the perfect blend of comfort and accessibility. Don't miss the opportunity to make this meticulously maintained home yoursââ¬âit's still like brand new!
- Type:
- Other
- Sq.Ft.:
- 1,809
- Status:
- Active
- Beds:
- 3
- Year built:
- 2000
- Baths:
- 2.00
- MLS#:
- 50135207
- Subdivision:
- Cranberrry Lake Estates
ADDITIONAL INFORMATION
Welcome to your spacious retreat located at Cranberry Beach Estates of White Lake. This inviting 3-bedroom, 2 bathroom manufactured home offers the perfect blend of comfort and convenience. This is a 55+ community. The home sits on a Lake View lot with a private beach, pavilion, and dog park owned by the community. As you step inside, you're greeted by an open and airy floor plan, featuring a cozy living area ideal for relaxation or entertaining guests. The adjacent kitchen includes all appliances, ample cabinet space, and a convenient area for casual dining. Owned water softener and washer and dryer included . The generously sized master bedroom is a peaceful haven, complete with a private en-suite bathroom and a walk in closet . Two additional bedrooms provide versatile options for guests, home office, or hobbies, while the second bathroom offers added convenience for family and visitors. Outside, you'll discover a large lot with an extra area on the sides and at the rear, perfect for enjoying outdoor activities or simply soaking up the sunshine. Large deck w a double size driveway in width and length . New Roof in 2021. No neighbors to the rear of the house and is very private. 2 large sheds for storage or workroom. Home comes equipped with a whole-house Generac automatic generator. Carport can accommodate 2-3 vehicles for those rainy and snowy days. 2 Pets per household and need to be registered with the community . All weights and sizes accepted but there may be breed restrictions. Community guidelines available and there is an application that needs to be filled and out and accepted by the community . Don't miss your opportunity to make this charming manufactured home yours! Contact us today to schedule a private showing.
$410,000
1933 Margie White Lake, MI 48386
ADDITIONAL INFORMATION
Welcome to Margie Drive. The perfect place to call home. This stunning home located on a fabulous corner lot in the tranquil Cranberry Meadows subdivision and is surrounded by natural wildlife, lakes, and state parks, offering a peaceful and quiet retreat. Step inside to discover an open floor plan with a great room boasting soaring ceilings and plenty of natural light, a cozy family room with a gas fireplace, and a spacious kitchen with a breakfast nook with doorwall to paver patio. The first floor also features a convenient laundry/mudroom. Second floor features a spacious primary suite with a private bath and ample closet space. You'll find three additional bedrooms, main bath and a loft, perfect for a home office or play area. The partially finished basement offers additional living space and storage options. Outside, the well-maintained exterior features a paver patio and garden in the backyard, ideal for outdoor entertaining and relaxation. The side entry garage is fully insulated with insulated garage door. Updates include a new roof, hot water heater, and carpet, ensuring peace of mind for the new owners. Don't miss the opportunity to make this beautiful property your new home-schedule a showing today!
$418,030
304 Sandhill White Lake, MI 48386
- Type:
- Single Family
- Sq.Ft.:
- 2,427
- Status:
- Active
- Beds:
- 4
- Baths:
- 3.00
- MLS#:
- 60292006
- Subdivision:
- Occpn Plan No 2299 Estates At Trailside Meadow
ADDITIONAL INFORMATION
Welcome to the Peyton floorplan, a 2-story layout that boasts 5 bedrooms, 2.5 bathrooms, and 2,427ââ¬â2,558 square feet! Step into the Peyton floorplan and be greeted by a charming porch that sets the tone for what lies beyond. As you enter the foyer, your eyes will be drawn to the flex/study room, a versatile space that can be transformed to suit your needs. Imagine the possibilitiesââ¬âa cozy home office, a peaceful reading nook, or even a play room for the little ones. As you continue your journey, you'll pass by the staircase and a powder room before arriving to the open living spaces. The open-concept family room, nook, and kitchen await you, beckoning you to gather with loved ones and create lasting memories. The seamless flow between these spaces ensures that no one is left out of the conversation, whether you're preparing a delicious meal or simply enjoying each other's company. Take the stairs to the to the second floor, where all the bedrooms await. The highlight of this level is undoubtedly the owner's suite, complete with an optional stepped ceiling and a luxurious en-suite bathroom with optional double vanities, a walk-in shower, and the option to upgrade with a soaking tub. Whether you envision a comfortable reading space, a secondary living room, or an exciting game room, the loft space offers endless possibilities to create the ideal space for your family. 3 additional bedrooms share a full bathroom, ensuring that everyone in the family has their own space to retreat to.
$409,805
288 Quartz White Lake, MI 48386
- Type:
- Single Family
- Sq.Ft.:
- 2,100
- Status:
- Active
- Beds:
- 3
- Baths:
- 3.00
- MLS#:
- 60291995
- Subdivision:
- Occpn Plan No 2299 Estates At Trailside Meadow
ADDITIONAL INFORMATION
If youââ¬â¢re searching for a home with plenty of space, elegant design touches, and high-quality craftsmanship, take a look inside the Brooklyn plan from our Essential Series! The Brooklyn boasts 4 bedrooms, 2.5 bathrooms, a 2-car garage, and 2,128ââ¬â2,245 square feet. Step under the covered front porch, through the front door, and into the foyer hall where youââ¬â¢ll be greeted by a flex room with a walk-in storage closet. Showcase your design style in the foyer hallway with an eye-catching photo gallery wall or a mirror. Walk past a 2-door coat closet and a powder bathroom before the hall leads to the focal point of this homeââ¬âthe open-concept family room, nook, and kitchen! The family room offers plenty of space for a couch, chairs, an area rug, and a coffee table. Do even more with this stunning space by adding a fireplace along the back wall and mounting your TV above it. A nook unites the family room and the kitchen. Whether youââ¬â¢re baking a batch of homemade muffins or meal prepping for the week ahead, the kitchen offers ample counter space along with the following features: Double-door pantry L-shaped cabinetry Optional island Sink with a back-facing window view Consider the morning room option off the nook for a warm and inviting space to relax or sit and enjoy chatting with friends over a hand-crafted drink. A nook bay is another option here, and both upgrades provide you with sliding glass doors to your backyard. Find a mud room just off the kitchen next to the garage entry. Arrange an organized mud room with a hanging mail slot, durable wall hooks, and storage baskets. Graced with abundant natural light, an expansive loft greets you as soon as you make your way up to the second floor. This is the perfect spot for a lounge or media room, complete with a cozy sectional and an entertainment center with storage for your games. A full bathroom sits just across the hall. In need of an additional bedroom? The loft can be reconfigured into a fourth bedroom with a walk-in closet. Youââ¬â¢ll find another secondary be
$185,000
9909 Palmoor White Lake, MI 48386
- Type:
- Single Family
- Sq.Ft.:
- 992
- Status:
- Active
- Beds:
- 3
- Lot size:
- 0.28 Acres
- Baths:
- 1.00
- MLS#:
- 60291204
- Subdivision:
- Carleton Heights No 1
ADDITIONAL INFORMATION
Secure this home in time for the summer 2024 lake season! Cedar Island Lake privileges (all sports). Newer kitchen/dining floor. Kitchen features maple cabinets, SS appliances with dining nook that opens to large back deck. Large partially fenced yard with shed. Beautiful annuals surround home. Pull down attic for additional storage. Vinyl siding, windows and roof all less than 15 years old. Septic pumped 3/2024. Septic tank & field professionally inspected 4/2024. This home is waiting for your personal touch.

Provided through IDX via MiRealSource. Courtesy of MiRealSource Shareholder. Copyright MiRealSource. The information published and disseminated by MiRealSource is communicated verbatim, without change by MiRealSource, as filed with MiRealSource by its members. The accuracy of all information, regardless of source, is not guaranteed or warranted. All information should be independently verified. Copyright 2024 MiRealSource. All rights reserved. The information provided hereby constitutes proprietary information of MiRealSource, Inc. and its shareholders, affiliates and licensees and may not be reproduced or transmitted in any form or by any means, electronic or mechanical, including photocopy, recording, scanning or any information storage and retrieval system, without written permission from MiRealSource, Inc. Provided through IDX via MiRealSource, as the “Source MLS”, courtesy of the Originating MLS shown on the property listing, as the Originating MLS. The information published and disseminated by the Originating MLS is communicated verbatim, without change by the Originating MLS, as filed with it by its members. The accuracy of all information, regardless of source, is not guaranteed or warranted. All information should be independently verified. Copyright 2024 MiRealSource. All rights reserved. The information provided hereby constitutes proprietary information of MiRealSource, Inc. and its shareholders, affiliates and licensees and may not be reproduced or transmitted in any form or by any means, electronic or mechanical, including photocopy, recording, scanning or any information storage and retrieval system, without written permission from MiRealSource, Inc.

The properties on this web site come in part from the Broker Reciprocity Program of Member MLS's of the Michigan Regional Information Center LLC. The information provided by this website is for the personal, noncommercial use of consumers and may not be used for any purpose other than to identify prospective properties consumers may be interested in purchasing. Copyright 2024 Michigan Regional Information Center, LLC. All rights reserved.
White Lake Real Estate
The median home value in White Lake, MI is $370,000. This is higher than the county median home value of $248,100. The national median home value is $219,700. The average price of homes sold in White Lake, MI is $370,000. Approximately 84.77% of White Lake homes are owned, compared to 8.95% rented, while 6.28% are vacant. White Lake real estate listings include condos, townhomes, and single family homes for sale. Commercial properties are also available. If you see a property you’re interested in, contact a White Lake real estate agent to arrange a tour today!
White Lake, Michigan has a population of 31,110. White Lake is less family-centric than the surrounding county with 33.19% of the households containing married families with children. The county average for households married with children is 33.38%.
The median household income in White Lake, Michigan is $81,939. The median household income for the surrounding county is $73,369 compared to the national median of $57,652. The median age of people living in White Lake is 43.3 years.
White Lake Weather
The average high temperature in July is 80.3 degrees, with an average low temperature in January of 14.5 degrees. The average rainfall is approximately 32.6 inches per year, with 36.1 inches of snow per year.
