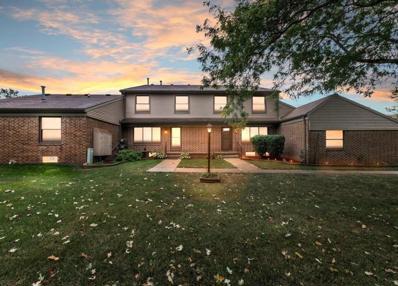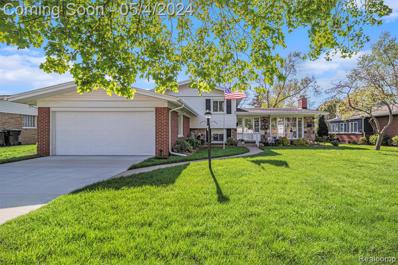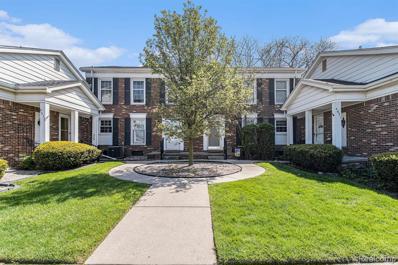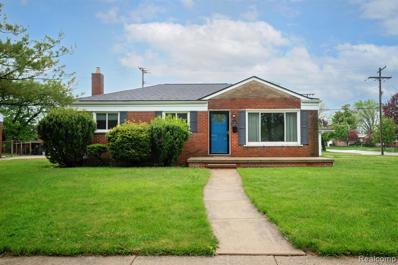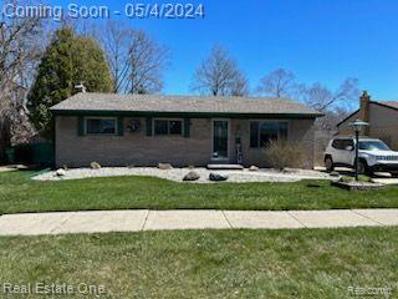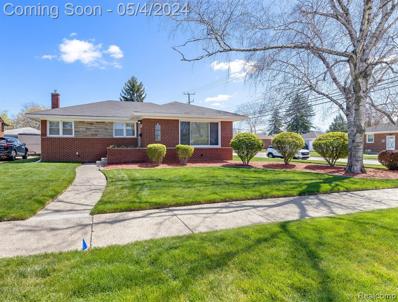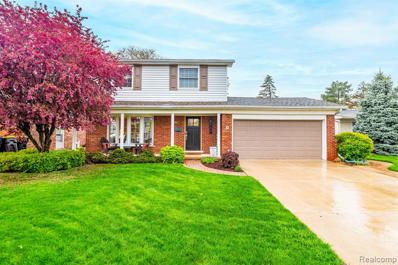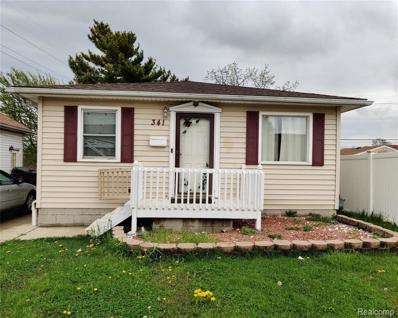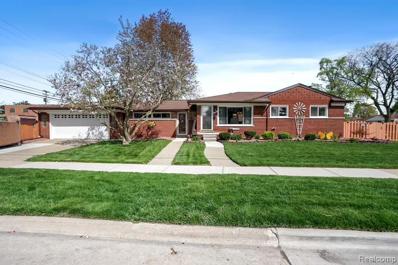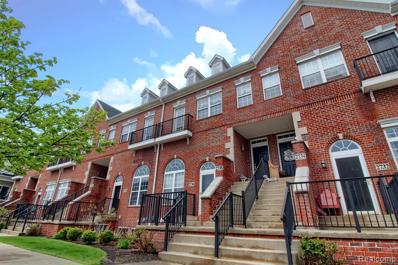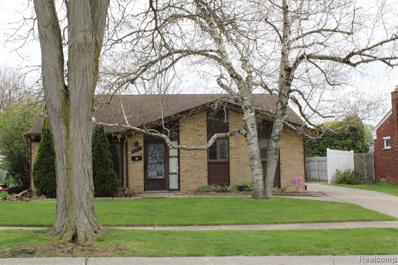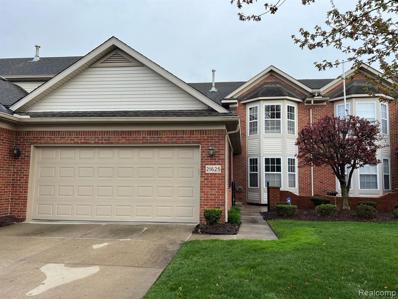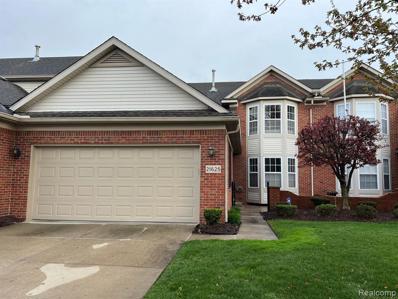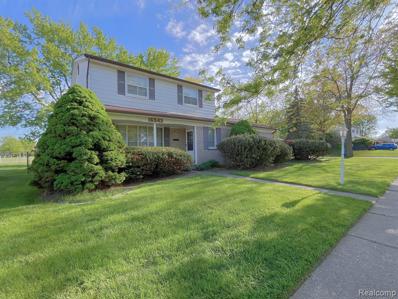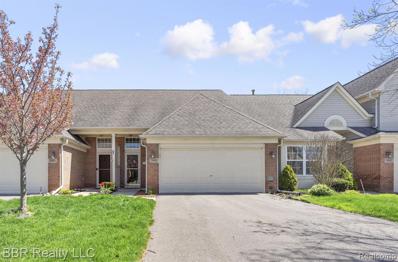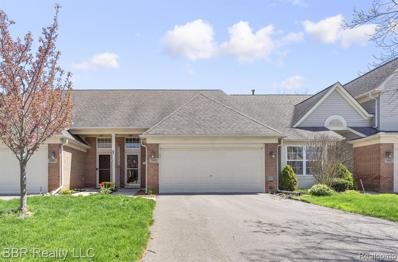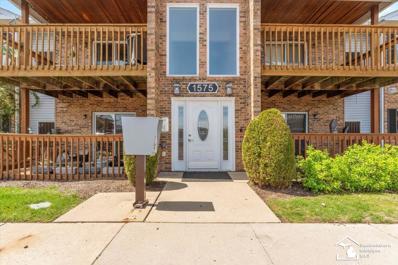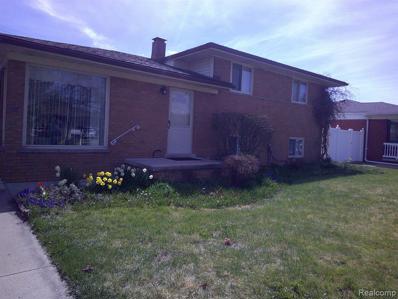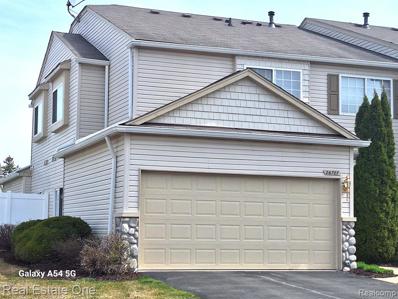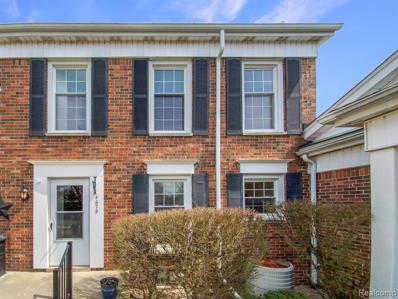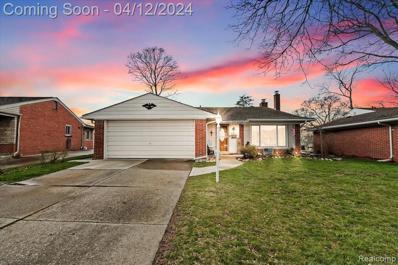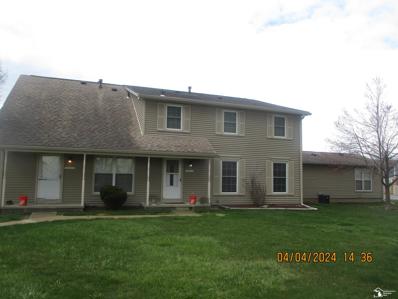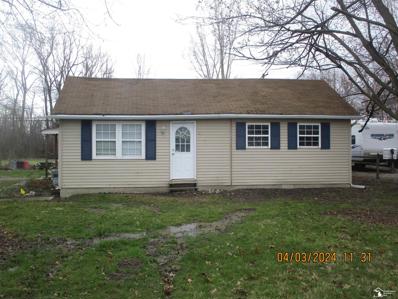Trenton MI Homes for Sale
- Type:
- Condo
- Sq.Ft.:
- 1,080
- Status:
- NEW LISTING
- Beds:
- 2
- Lot size:
- 0.07 Acres
- Baths:
- 2.00
- MLS#:
- 70404021
ADDITIONAL INFORMATION
Spacious 2 bedroom 1.1 bath townhouse condo located in Winchester Estates. Open floor plan with a large living room, formal dining room, galley kitchen and a half bath on the first floor. Upstairs are two large bedrooms with a full bathroom. The master bedroom features a walk in closet. The finished basement features a large recreation room and a utility room. The attached garage has a garage door opener and some storage space. This condo is set facing open common areas and provides a nice view of green space instead of other condos. Windows were replaced in 2016 and recent upgrades. Conveniently located a few minutes from I75, close to shopping and restaurants, with the fantastic Gibraltar School District. Schedule your showing today!
$335,000
1630 Evergreen Trenton, MI 48183
- Type:
- Single Family
- Sq.Ft.:
- 2,074
- Status:
- NEW LISTING
- Beds:
- 4
- Lot size:
- 0.2 Acres
- Baths:
- 3.00
- MLS#:
- 60305061
- Subdivision:
- Bretton Park Sub No 5
ADDITIONAL INFORMATION
Step into a timeless embrace of warmth and care with this cherished family home, meticulously nurtured for over half a century. Situated on a picturesque street, this tri-level offers 4 bedrooms and 2.5 bathrooms. Visitors are greeted by the meticulously manicured yard on a wide lot. Stepping through the front door reveals gleaming hardwood floors, a stunning gas fireplace with a new insert, and a spacious three-seasons room full of natural light (patio furniture negotiable). The primary bedroom has its own en-suite bath. An additional full bath (remodeled in 2021) ensures comfort and convenience for all. Descend to the lower level and discover a versatile and large additional living space, perfect for recreation or relaxation. A half bath adds convenience, while ample storage space provides room for all of life's treasures. The serenity of the backyard has lush greenery and a built-in double gas grill, creating a peaceful retreat. Other bonus features of this home include: a newer concrete driveway, many new appliances, an in-ground sprinkler system, custom blinds, newer central air and furnace, a garden window in the kitchen, a mud room that connects the family room to the garage, and an abundance of storage. With its convenient location, thoughtful design, and decades of loving care, this home stands out as a gem.
$160,000
4621 Leisure Trenton, MI 48183
ADDITIONAL INFORMATION
Welcome to spacious and maintenance free living in this beautifully updated 2 Bed 2.5 Bath ranch condo! Situated in a serene and well kept community, youââ¬â¢ll enjoy 1,675 square feet of well thought out living space. On entering, your first floor home features a big and bright, open-concept living room and dining area. Adjacent is your beautifully updated kitchen, featuring new laminate flooring and a breakfast nook. Two large bedrooms, a remodeled full bath, and additional remodeled half bath complete this comfortable floor plan. Recently painted, and all main level carpets have been professionally cleaned, making this home truly move-in ready! Downstairs, you find a true gem - over 600 square feet of finished living space! Included are a large flex room with egress windows, additional full bath, and a finished bonus room, perfect for a hobby area! Additionally, youââ¬â¢ll find a laundry / utility room with tons of space for extra storage. Outside, youââ¬â¢ll enjoy a rare find - your large attached deck, complete with privacy fence. Featuring a clubhouse, community in ground pool, and 1 assigned carport space, your new home is ready for summer, and waiting for you! Schedule your showing today! Preferred lender offers discounted rate for this listing.
$142,900
1325 Harbour Trenton, MI 48183
- Type:
- Condo
- Sq.Ft.:
- 1,088
- Status:
- NEW LISTING
- Beds:
- 2
- Baths:
- 2.00
- MLS#:
- 60304863
- Subdivision:
- Trenton Condo
ADDITIONAL INFORMATION
Beautiful 2 Bedroom, 2 bath ranch style condo on 2nd floor near downtown Trenton. Very spacious with 1100 sq ft. and open concept. Main bedroom has a private bathroom. Laundry room is located off dining room. Living room has sky lights and door wall leading to a 15x18 deck. Appliances will be staying.
- Type:
- Condo
- Sq.Ft.:
- 1,088
- Status:
- NEW LISTING
- Beds:
- 2
- Year built:
- 1991
- Baths:
- 2.00
- MLS#:
- 20240027030
- Subdivision:
- Trenton Condo
ADDITIONAL INFORMATION
Beautiful 2 Bedroom, 2 bath ranch style condo on 2nd floor near downtown Trenton. Very spacious with 1100 sq ft. and open concept. Main bedroom has a private bathroom. Laundry room is located off dining room. Living room has sky lights and door wall leading to a 15x18 deck. Appliances will be staying.
$239,900
3781 Lodge Trenton, MI 48183
- Type:
- Single Family
- Sq.Ft.:
- 963
- Status:
- NEW LISTING
- Beds:
- 3
- Lot size:
- 0.22 Acres
- Baths:
- 2.00
- MLS#:
- 60304676
- Subdivision:
- Butler Farms Sub
ADDITIONAL INFORMATION
Coming Soon. Very nice 3 bedroom 2 bath ranch is a great location in a very desirable Trenton neighborhood. The home has hardwood floors throughout and a finished basement with a full bath. Corner lot with a 2 car detached garage. Many update throughout. Don't miss this one! Schedule your showing today.
$239,900
27559 Weddel Brownstown, MI 48183
- Type:
- Single Family
- Sq.Ft.:
- 1,000
- Status:
- NEW LISTING
- Beds:
- 3
- Baths:
- 1.00
- MLS#:
- 60304455
- Subdivision:
- Chatham Park Sub
ADDITIONAL INFORMATION
Gorgeous Updated Brick Ranch in The Chatham Park Sub. With all newer windows Marble lite sills, door wall, Roof, and Kitchen with granite counter tops and Stainless steel appliances and sink
$275,000
2995 Bridge Trenton, MI 48183
- Type:
- Single Family
- Sq.Ft.:
- 1,176
- Status:
- NEW LISTING
- Beds:
- 3
- Lot size:
- 0.15 Acres
- Baths:
- 2.00
- MLS#:
- 60304312
- Subdivision:
- Bridge Meadows Sub No 2
ADDITIONAL INFORMATION
Impeccably maintained property!! Loads of updates: New Laminate Flooring (2024) on Kitchen & Dining/Breakfast Nook. New Cement Front Step (2024) Freshly Painted Soffits & Gutters (2024) New BRYANT Furnace & A/C (2023) New Roof- (2019) 2-New Back Storm Doors (2016), New Front Strom Door (2023) New Garage Door & Opener (2019) New Garage Siding (2023) New Dining Room Ceiling Fan (2019) Beautifully landscaped, New Cement Driveway (2014)
$319,900
2042 Ardmore Trenton, MI 48183
- Type:
- Single Family
- Sq.Ft.:
- 1,905
- Status:
- NEW LISTING
- Beds:
- 4
- Lot size:
- 0.17 Acres
- Baths:
- 2.00
- MLS#:
- 60304280
- Subdivision:
- Bretton Park Sub No 9
ADDITIONAL INFORMATION
This gorgeous colonial in Trenton's most desirable neighborhood is a perfect setting for relaxing and entertaining. Includes 4 bedrooms, 1 and a half baths, generous living space and stylish finishes. Beautiful hardwood floors and plenty of natural light flow throughout the home's open, airy layout. The open concept gourmet kitchen will inspire your inner chef with its granite counters, stainless steel appliances, double ovens and expansive center island. Other special highlights include a spacious, family room with gas fireplace, newer windows, energy efficient LED lighting throughout, epoxy floor on the garage and ample storage space. Enjoy gatherings in the private, serene, fenced in backyard with aggregate patio, custom built spacious shed and built in gas grill. Truly one of a kind, this will not last!
- Type:
- Single Family
- Sq.Ft.:
- 960
- Status:
- NEW LISTING
- Beds:
- 3
- Lot size:
- 0.12 Acres
- Baths:
- 1.00
- MLS#:
- 70403019
ADDITIONAL INFORMATION
Welcome to your charming and updated 3-bedroom, 1-bathroom ranch in desirable Trenton! This lovely home boasts a fresh, modern feel throughout, perfect for comfortable living. Enjoy cooking in your stylish kitchen featuring modern touches and ample counter space. Easy-care flooring throughout creates a clean and cohesive feel.Spacious Bedrooms: Three comfortable bedrooms offer a relaxing retreat for the whole family. The updated bathroom provides a modern and functional space. Convenience of Enjoy single-story living with all bedrooms and the bathroom conveniently located on the main.Please do not walk the property. Please do not approach the tenants. Tenant pays $1,000 per month. On a month to month lease. MUST HAVE AN ACCEPTED OFFER TO SHOW PROPERTY
$309,900
2905 Middlefield Trenton, MI 48183
- Type:
- Single Family
- Sq.Ft.:
- 1,498
- Status:
- NEW LISTING
- Beds:
- 3
- Lot size:
- 0.2 Acres
- Baths:
- 2.00
- MLS#:
- 60303773
- Subdivision:
- Bates Meadows Sub
ADDITIONAL INFORMATION
Stunning remodeled corner lot ranch within minutes of amenities, including the Kennedy Aquatic Center and shopping! No detail has been missed in the complete renovation within the past two years, including a brand-new kitchen with granite countertops, remodeled bathroom with ceramic tile flooring, and new doors/trim/flooring throughout! Open concept living area with a huge picture window overlooking your meticulously landscaped front yard. Expansive family room with vaulted ceilings and wood-burning fireplace that leads to your rear patio and fenced-in backyard. The fully finished lower level offers additional living space, the potential for a 4th non-conforming bedroom, storage, and a second full bathroom!
$240,000
2738 Riverside Trenton, MI 48183
Open House:
Saturday, 5/4 12:00-3:00PM
- Type:
- Condo
- Sq.Ft.:
- 1,885
- Status:
- NEW LISTING
- Beds:
- 2
- Baths:
- 3.00
- MLS#:
- 60303843
- Subdivision:
- Replat No 2 Of Wayne County Condo Sub Plan No 628
ADDITIONAL INFORMATION
Fantastic waterfront view just around the corner from all things downtown. Fantastic location. Easy living & low maintience. Vaulted ceilings with skylights. & panoramic view. Situated across the street from the city park Primary bedroom with private bath additional storage on lower level. Generous kitchen with ample cabinetry & a secondary living area that is perfect for home office.All appliances included. Up to code with city of Trenton. Well-maintained & ready for immediate occupancy. Great price for a great location.
$160,000
2765 Dunlop Trenton, MI 48183
- Type:
- Single Family
- Sq.Ft.:
- 1,505
- Status:
- Active
- Beds:
- 3
- Lot size:
- 0.15 Acres
- Baths:
- 2.00
- MLS#:
- 60303171
- Subdivision:
- Bridge Meadows Sub No 5
ADDITIONAL INFORMATION
Needs TLC * Vaulted Ceiling in this Tri Level living room* Over 1500sq ft* 3 bedrooms* 2.5 Car detached garage* Lots of potential buyer to assume city repairs *Sold as is.
$299,999
21625 Knights Trenton, MI 48183
- Type:
- Condo
- Sq.Ft.:
- 1,870
- Status:
- Active
- Beds:
- 3
- Baths:
- 3.00
- MLS#:
- 60302576
- Subdivision:
- King's Pointe
ADDITIONAL INFORMATION
Presenting this inviting 3 bed, 3 bath Brownstown condo with a main floor primary bedroom, perfect for easy living, a convenient walk-in shower in the primary bath and a relaxing jetted tub in the hall bath. Entertain in the large living room with a fireplace and a new sliding door wall with motorized blinds that leads out to a nice back yard patio. Step out onto the covered front porch with a beautifully done stamped concrete front patio, plus a gate, and enjoy your morning coffee in this serene setting. The freshly painted interior adds a touch of elegance, making it move-in ready. All appliances are included, making it convenient for you to settle right in. Don't miss out on this charming space that offers both comfort and style. Unit has first floor master and second bedroom home is not a true ranch but feels like it is.
- Type:
- Condo
- Sq.Ft.:
- 1,870
- Status:
- Active
- Beds:
- 3
- Year built:
- 2004
- Baths:
- 3.00
- MLS#:
- 20240026673
- Subdivision:
- King's Pointe
ADDITIONAL INFORMATION
Presenting this inviting 3 bed, 3 bath Brownstown condo with a main floor primary bedroom, perfect for easy living, a convenient walk-in shower in the primary bath and a relaxing jetted tub in the hall bath. Entertain in the large living room with a fireplace and a new sliding door wall with motorized blinds that leads out to a nice back yard patio. Step out onto the covered front porch with a beautifully done stamped concrete front patio, plus a gate, and enjoy your morning coffee in this serene setting. The freshly painted interior adds a touch of elegance, making it move-in ready. All appliances are included, making it convenient for you to settle right in. Don't miss out on this charming space that offers both comfort and style. Unit has first floor master and second bedroom home is not a true ranch but feels like it is.
$269,900
16543 Truwood Woodhaven, MI 48183
Open House:
Saturday, 5/4 10:00-2:00PM
- Type:
- Single Family
- Sq.Ft.:
- 1,731
- Status:
- Active
- Beds:
- 4
- Lot size:
- 0.2 Acres
- Baths:
- 2.00
- MLS#:
- 60301909
- Subdivision:
- Woodhaven Woods Sub No 1
ADDITIONAL INFORMATION
This is a MUST SEE! Pictures do not do this house justice! Not your average older home, the owner has kept this house spotless Beautiful 4-Bedroom Colonial in Woodhaven Welcome to this immaculately kept 4-bedroom brick colonial nestled on a large corner lot in the heart of Woodhaven.Featuring a large open-concept kitchen and dining room that overlooks the large family room with a stunning brick gas fireplace, access the large enclosed screened in patio is right off the family room.Keep the carpet or peel it back to reveal original hardwood floors throughout. The furnace is only 2 Yrs old, no neighbors behind you as it backs up to a baseball field and is within walking distance to Yake Elementary. Not your average older home the owner has kept this house spotless.This is a rare find and while this home is in need of updating the owner has kept this home spotless and it just needs a little TLC. **City Inspection has Been done, MINIMAL repairs *Buyer is to assume the city repairs and is responsible for obtaining the C of O. **City Inspection Report is in Docs *A LICENSED AGENT MUST be present for all showings* *BATVAI * *Light fixtures in dining room and family room are EXCLUDED* *OPEN HOUSE SATURDAY THE 27th & SUNDAY 28th 12-3
$255,000
5485 Greenway Trenton, MI 48183
- Type:
- Condo
- Sq.Ft.:
- 1,712
- Status:
- Active
- Beds:
- 2
- Baths:
- 3.00
- MLS#:
- 60301904
- Subdivision:
- Replat No 1 Of Wayne County Condo Sub Plan 596
ADDITIONAL INFORMATION
**PREMIUM LOCATION!! **THIS spacious condo backs to natural landscape for EXCEPTIONAL PRIVACY & BEAUTIFUL VIEWS of greenery, blue skies, morning sunrise & starry nights **YOU DESERVE THE FOLLOWING DESIRABLE FEATURES IN THIS PRICE RANGE: *HIGHLY SOUGHT AFTER XL MAIN FLOOR MASTER BEDROOM EN SUITE!! **2 (YES 2!!) FULL BATHS plus a 1/2 bath/powder room for guests!! *IMPRESSIVE Entry Foyer & Great Room boasting soaring ceilings & loads of natural light *SPACIOUS Kitchen (opens to Great Room) w/16 cabinets & plenty of drawers & extra counter space *A floor plan PERFECT for entertaining!! *MAIN FLOOR LAUNDRY & separate Utility/Storage Room *Upper story BOASTS an XL open concept FLEX ROOM (could become your home office, den, work-out room, hobby room, play room, art studio, media room - YOU DECIDE!!) *BONUS loft space overlooks Entry Foyer & the Great Room!! *XL upper 2ND Bedroom enhanced by cathedral ceiling & large windows & bonus wall of closet storage *Door wall leads to privately owned patio *ATTACHED 2 car garage *ALL KITCHEN & LAUNDRY APPLIANCES INCLUDED *SELLER providing 1 year home warranty AND passing city C of O *PLENTY of guest parking *PET FRIENDLY bylaws (call HOA management for pet allowance details) *WELL MAINTAINED HOA common areas *EASY condo living *Pinehurst HOA DUES COVER: water, sewer, foundation, exterior structure, siding, porch, roof, gutters, driveway, sidewalks. lawn, leaf, ice & snow PLUS HOA common areas, HOA parking & road PLUS all exterior & common feature insurance, full time management of HOA financials & bylaws through professional property management company ALL for proving an EZ life & peace of mind *GREAT LOCATION NEAR: Beaumont Hospital, awesome downtown shops, eateries, fantastic festivals & glorious waterfront parks, Elizabeth Park's impressive riverwalk & public boat launch PLUS Downriver Linked Greenways & the Iron Belle Trail *TRENTON offers FANTASTIC recreational programs for all ages & impressive public pool, ice rinks, library, downtown district & MORE!!
- Type:
- Condo
- Sq.Ft.:
- 1,712
- Status:
- Active
- Beds:
- 2
- Year built:
- 2004
- Baths:
- 2.10
- MLS#:
- 20240025650
- Subdivision:
- Replat No 1 Of Wayne County Condo Sub Plan 596
ADDITIONAL INFORMATION
**PREMIUM LOCATION!! **THIS spacious condo backs to natural landscape for EXCEPTIONAL PRIVACY & BEAUTIFUL VIEWS of greenery, blue skies, morning sunrise & starry nights **YOU DESERVE THE FOLLOWING DESIRABLE FEATURES IN THIS PRICE RANGE: *HIGHLY SOUGHT AFTER XL MAIN FLOOR MASTER BEDROOM EN SUITE!! **2 (YES 2!!) FULL BATHS plus a 1/2 bath/powder room for guests!! *IMPRESSIVE Entry Foyer & Great Room boasting soaring ceilings & loads of natural light *SPACIOUS Kitchen (opens to Great Room) w/16 cabinets & plenty of drawers & extra counter space *A floor plan PERFECT for entertaining!! *MAIN FLOOR LAUNDRY & separate Utility/Storage Room *Upper story BOASTS an XL open concept FLEX ROOM (could become your home office, den, work-out room, hobby room, play room, art studio, media room - YOU DECIDE!!) *BONUS loft space overlooks Entry Foyer & the Great Room!! *XL upper 2ND Bedroom enhanced by cathedral ceiling & large windows & bonus wall of closet storage *Door wall leads to privately owned patio *ATTACHED 2 car garage *ALL KITCHEN & LAUNDRY APPLIANCES INCLUDED *SELLER providing 1 year home warranty AND passing city C of O *PLENTY of guest parking *PET FRIENDLY bylaws (call HOA management for pet allowance details) *WELL MAINTAINED HOA common areas *EASY condo living *Pinehurst HOA DUES COVER: water, sewer, foundation, exterior structure, siding, porch, roof, gutters, driveway, sidewalks. lawn, leaf, ice & snow PLUS HOA common areas, HOA parking & road PLUS all exterior & common feature insurance, full time management of HOA financials & bylaws through professional property management company ALL for proving an EZ life & peace of mind *GREAT LOCATION NEAR: Beaumont Hospital, awesome downtown shops, eateries, fantastic festivals & glorious waterfront parks, Elizabeth Park's impressive riverwalk & public boat launch PLUS Downriver Linked Greenways & the Iron Belle Trail *TRENTON offers FANTASTIC recreational programs for all ages & impressive public pool, ice rinks, library, downtown district & MORE!!
$140,000
1575 Harbour Trenton, MI 48183
- Type:
- Condo
- Sq.Ft.:
- 1,088
- Status:
- Active
- Beds:
- 2
- Baths:
- 2.00
- MLS#:
- 50139236
- Subdivision:
- Trenton Condo
ADDITIONAL INFORMATION
This charming 2 bed, 2 bath first-floor ranch condo provides comfortable, low maintenance living. Enjoy the open layout, ideal for entertaining guests, and the proximity to amenities and top-rated schools. Door wall leads out to your own private deck where you can relax and enjoy the outdoors. Both bedrooms have large closets, the primary having an attached full bath. All appliances will be staying for the convenience of the buyer. Get your keys at closing on this one!
$250,000
4913 Valley Trenton, MI 48183
Open House:
Saturday, 5/4 1:00-3:00PM
- Type:
- Single Family
- Sq.Ft.:
- 1,617
- Status:
- Active
- Beds:
- 3
- Baths:
- 2.00
- MLS#:
- 60301651
ADDITIONAL INFORMATION
Nice family home in desirable neighborhood. Features 3 bedrooms, 2 full baths, both remodeled. Kitchen with oak cabinetry and ceramic floor. Fireplace in family room. Laundry facility in basement. 2 1/2 car detached garage. Inspection is being done on Monday 4/22. Buyer to assume all repairs.
$184,499
26707 Ashton Woodhaven, MI 48183
- Type:
- Condo
- Sq.Ft.:
- 1,220
- Status:
- Active
- Beds:
- 2
- Baths:
- 2.00
- MLS#:
- 60299971
- Subdivision:
- Replat No 3 Of Wayne County Condo Sub Plan No 758
ADDITIONAL INFORMATION
WELCOME TO THIS LOVELY END-UNIT IN THE KIRKWAY , BUILT BY PULTE HOMES! BOASTING OPEN KITCHEN WITH DINING AREA & PRIVATE PORCH , GREAT ROOM OPEN TO THE UPSTAIRS LOFT STYLE SITTING AREA, EN SUITE PRIMARY BEDROOM, LARGE WALK-IN CLOSET , DUEL ACCESS PRIMARY BATHROOM . CONVENIENT 2nd FLOOR LAUNDRY , UPGRADED CUSTOM WINDOW TREATMENTS REALLY SET OFF THE MODERN AND HOMEY FEEL. APPLIANCES STAY.
$164,000
4679 Leisure Trenton, MI 48183
Open House:
Friday, 5/3 8:00-7:30PM
- Type:
- Condo
- Sq.Ft.:
- 1,528
- Status:
- Active
- Beds:
- 2
- Baths:
- 2.00
- MLS#:
- 60299651
- Subdivision:
- Replat No 1 Of Wayne County Condo Sub Plan No 50
ADDITIONAL INFORMATION
Welcome to this charming property with fantastic potential! The home features other rooms for flexible living space, allowing for endless possibilities. Partial flooring replacement in some areas gives a fresh look and feel to the home. Enjoy the convenience of new appliances in the kitchen, perfect for preparing delicious meals. Make this property your own by utilizing the various rooms for your specific needs. Don't miss out on this opportunity to customize this home to your liking and create your ideal living space. A visit to see the possibilities this property has to offer! Buyer/agent advised to verify homestead vs non homestead tax status with a tax professional.This home has been virtually staged to illustrate its potential.
$269,000
4070 Norwood Trenton, MI 48183
- Type:
- Single Family
- Sq.Ft.:
- 1,929
- Status:
- Active
- Beds:
- 3
- Lot size:
- 0.17 Acres
- Baths:
- 2.00
- MLS#:
- 60298820
- Subdivision:
- Morris Stroller Sub
ADDITIONAL INFORMATION
WELCOME HOME TO THIS EXTREMELY LOVED & CARED FOR TRI-LEVEL IN TRENTON! THIS HOME FEATURES 3 BEDROOMS, 1 FULL BATHROOM AND 1 HALF BATHROOM, 2 CAR ATTACHED GARAGE, KITCHEN WITH BUILT-IN DESK & PANTRY AREA WHICH OFFERS GREAT STORAGE, LARGE FORMAL DINING ROOM/FAMILY ROOM RIGHT OFF THE KITCHEN WITH ACCESS TO THE BACK YARD WHICH MAKES IT PERFECT FOR ENTERTAINING, MAIN BATHROOM WITH DOUBLE SINKS AND BATHTUB/SHOWER COMBO, LOWER/THIRD LEVEL WITH FIREPLACE AND 1/2 BATH & A LARGE FENCED YARD WITH AN OUTDOOR PATIO AREA! SCHEDULE YOUR PRIVATE TOUR TODAY! Property is located in a Flood Zone-Sellers Flood Insurance is approx. $450/Year
- Type:
- Condo
- Sq.Ft.:
- 1,200
- Status:
- Active
- Beds:
- 3
- Baths:
- 2.00
- MLS#:
- 50137963
- Subdivision:
- Sutton Farms
ADDITIONAL INFORMATION
RARELY AVAILABLE LARGE 3 BEDROOM , 1.5 BATH , TOWNHOUSE THAT HAS BEEN RECENTLY REMODELED FRM TOP TO BOTTOM. UPDATES INCLUDE NEWER: PAINT, CARPET, GOURMET GALLEY KITCHEN WITH GRANITE COUNTER TOPS, STAINLESS APPLIANCES, VINYL PLANK FLOORING, GORGEOUS REMODELED BATHS, BUTLERS PANTRY WITH WATER, SIX PANEL INTERIOR DOORS AND MORE. UNIT HAS A VERY SPACIOUS FLOOR PLAN AND SHOWS EXTREMELY WELL. IMMEDIATE OCCUPANCY. 3 VERY LARGE BEDROOMS WITH LARGE WALK IN CLOSETS. OWNER IS A LICENSED BROKER/ REAL ESTATE AGENT
$149,900
20705 Newman Brownstown, MI 48183
- Type:
- Single Family
- Sq.Ft.:
- 1,085
- Status:
- Active
- Beds:
- 3
- Lot size:
- 0.9 Acres
- Baths:
- 1.00
- MLS#:
- 50137720
- Subdivision:
- Newman Farms
ADDITIONAL INFORMATION
RARELY AVAILABLE "AN AFFORDABLE" 3 BEDROOM RANCH , 2 CAR GARAGE, ON ALMOST AN ACRE OF PROPERTY LOCATED IN NEWMAN FARMS SUB. HOME IS 1085 SQ.FT AND HAS BEEN RECENTLY BEEN REMODELED WITH NEW FLOORING , PAINT , SIX PANEL DOORS, UPGRADED KICHEN AND BATH. HOME HAS IMMEDIATE OCCUPANCY.

Provided through IDX via MiRealSource. Courtesy of MiRealSource Shareholder. Copyright MiRealSource. The information published and disseminated by MiRealSource is communicated verbatim, without change by MiRealSource, as filed with MiRealSource by its members. The accuracy of all information, regardless of source, is not guaranteed or warranted. All information should be independently verified. Copyright 2024 MiRealSource. All rights reserved. The information provided hereby constitutes proprietary information of MiRealSource, Inc. and its shareholders, affiliates and licensees and may not be reproduced or transmitted in any form or by any means, electronic or mechanical, including photocopy, recording, scanning or any information storage and retrieval system, without written permission from MiRealSource, Inc. Provided through IDX via MiRealSource, as the “Source MLS”, courtesy of the Originating MLS shown on the property listing, as the Originating MLS. The information published and disseminated by the Originating MLS is communicated verbatim, without change by the Originating MLS, as filed with it by its members. The accuracy of all information, regardless of source, is not guaranteed or warranted. All information should be independently verified. Copyright 2024 MiRealSource. All rights reserved. The information provided hereby constitutes proprietary information of MiRealSource, Inc. and its shareholders, affiliates and licensees and may not be reproduced or transmitted in any form or by any means, electronic or mechanical, including photocopy, recording, scanning or any information storage and retrieval system, without written permission from MiRealSource, Inc.

The accuracy of all information, regardless of source, is not guaranteed or warranted. All information should be independently verified. This IDX information is from the IDX program of RealComp II Ltd. and is provided exclusively for consumers' personal, non-commercial use and may not be used for any purpose other than to identify prospective properties consumers may be interested in purchasing. IDX provided courtesy of Realcomp II Ltd., via Xome Inc. and Realcomp II Ltd., copyright 2024 Realcomp II Ltd. Shareholders.
Trenton Real Estate
The median home value in Trenton, MI is $155,600. This is higher than the county median home value of $80,100. The national median home value is $219,700. The average price of homes sold in Trenton, MI is $155,600. Approximately 75.81% of Trenton homes are owned, compared to 20.99% rented, while 3.21% are vacant. Trenton real estate listings include condos, townhomes, and single family homes for sale. Commercial properties are also available. If you see a property you’re interested in, contact a Trenton real estate agent to arrange a tour today!
Trenton, Michigan 48183 has a population of 18,392. Trenton 48183 is more family-centric than the surrounding county with 30.46% of the households containing married families with children. The county average for households married with children is 25.33%.
The median household income in Trenton, Michigan 48183 is $59,943. The median household income for the surrounding county is $43,702 compared to the national median of $57,652. The median age of people living in Trenton 48183 is 46.3 years.
Trenton Weather
The average high temperature in July is 83.4 degrees, with an average low temperature in January of 19.1 degrees. The average rainfall is approximately 33.8 inches per year, with 42.5 inches of snow per year.
