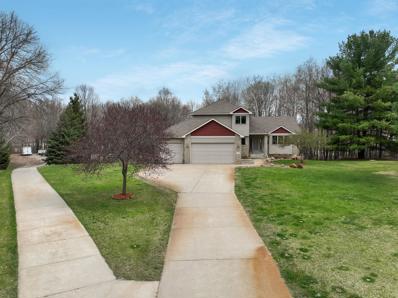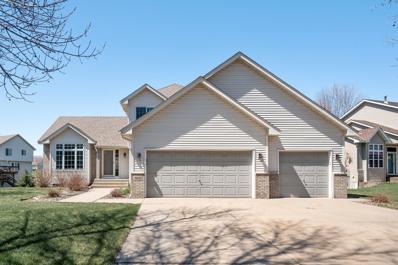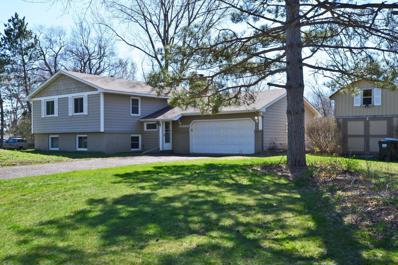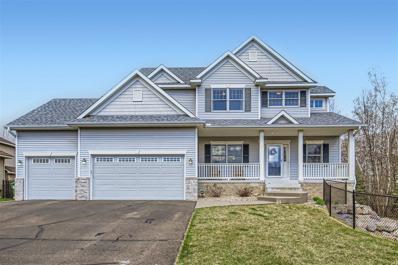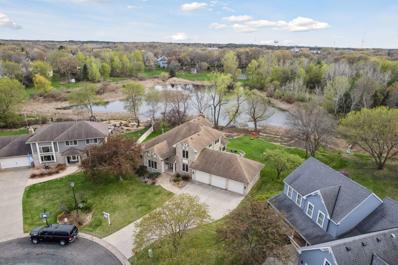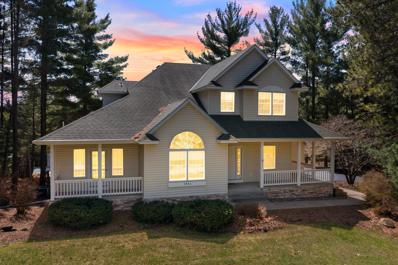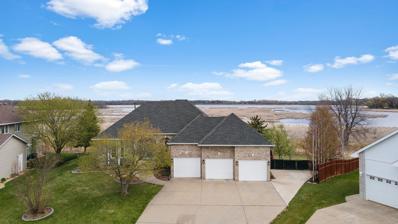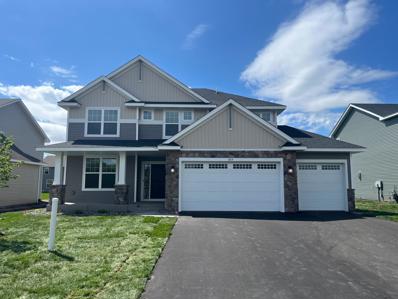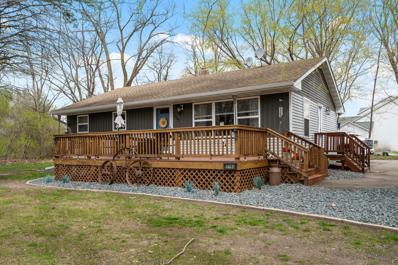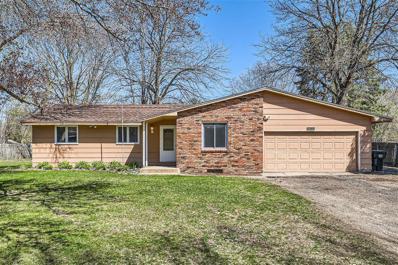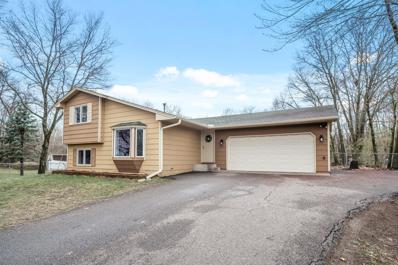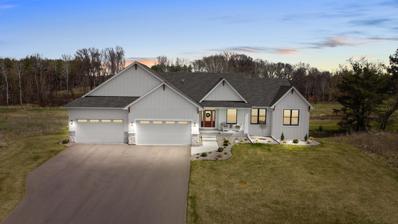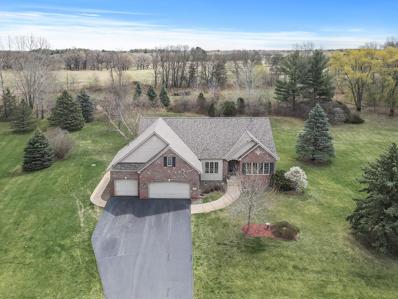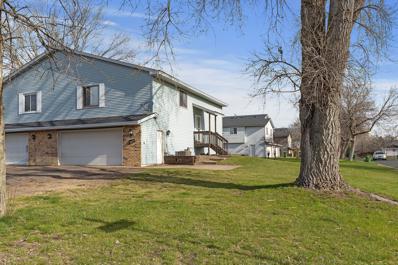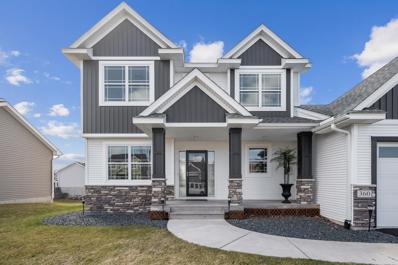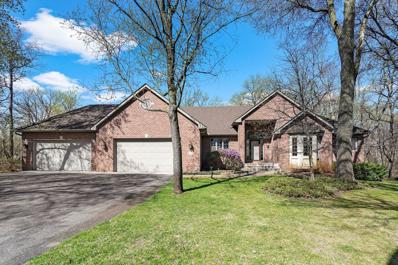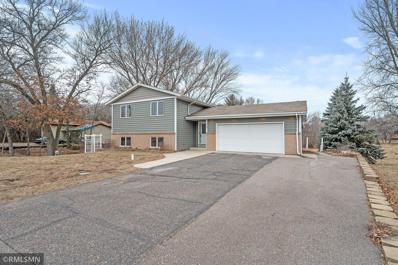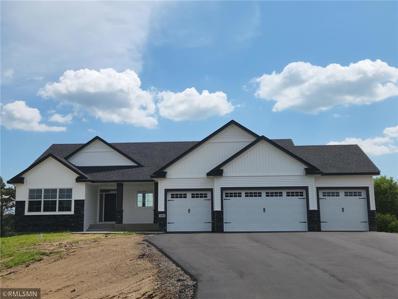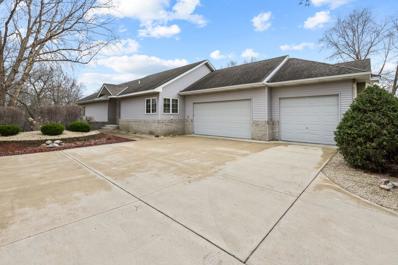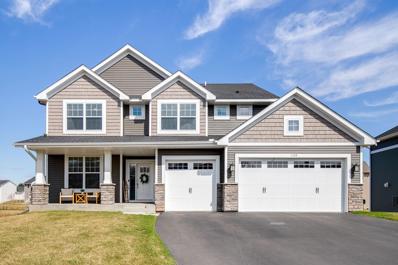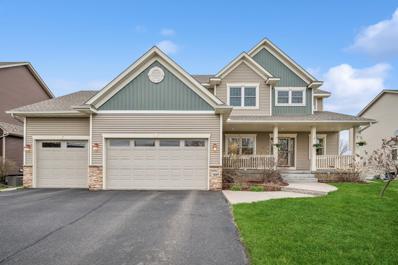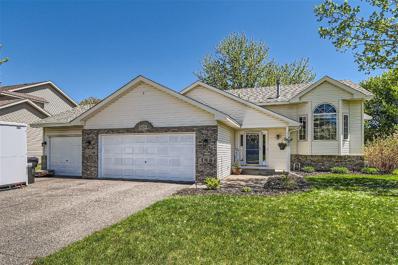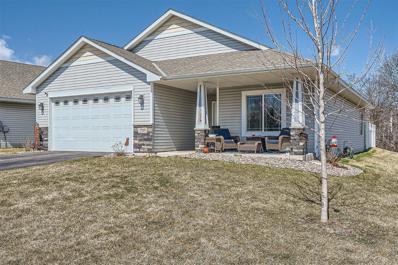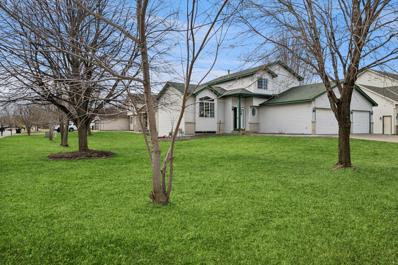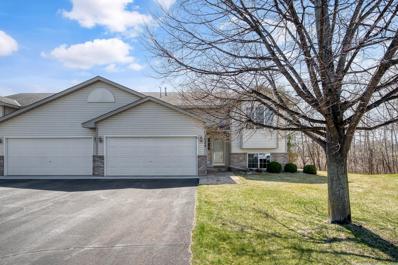Andover MN Homes for Sale
- Type:
- Single Family
- Sq.Ft.:
- 3,103
- Status:
- NEW LISTING
- Beds:
- 4
- Lot size:
- 2.39 Acres
- Year built:
- 1995
- Baths:
- 4.00
- MLS#:
- 6526236
- Subdivision:
- Deer Ridge
ADDITIONAL INFORMATION
Fantastic 4-Bedroom/4- Bathroom 2 story with 3 car garage & separate 26x30 heated & air-conditioned shop! Fantastic Ham Lake location, walk to Ham Lake Lions Park! Wooded cul-de-sac 2.4 acreage lot! Kitchen with Stainless steel appliances, hardwood floors, vaulted ceilings with recessed lights, skylights, oversized informal dining area, walks out to maintenance free deck down to patio, pool area & gorgeous, wooded views! The oversized main floor family room with wall to ceiling built-ins, main floor bedroom & laundry room walks out to large 3 car garage! 3 Bedrooms up, oversized primary bedroom with walk-in closet, bathroom with separate soaking tub & shower! The lower-level family room with custom racetrack ceiling with recessed & mood lights is huge! One side with bar area with heated floors, double walk outs to back yard, access to potential hot tube room/garden room, spacious storage/utility room! Awesome detached shop with concrete drives leading to it! Irrigation system, private
- Type:
- Single Family
- Sq.Ft.:
- 2,914
- Status:
- NEW LISTING
- Beds:
- 4
- Lot size:
- 0.3 Acres
- Year built:
- 2000
- Baths:
- 4.00
- MLS#:
- 6525015
- Subdivision:
- Cambridge Estates
ADDITIONAL INFORMATION
BEAUTIFUL, custom built home in high demand Andover neighborhood! Feel the joy living close to schools, YMCA, Andover Community Center, walking/biking paths…location, location, location! Open floor plan w/oversized windows flood this home w/natural light. GORGEOUS kitchen w/island, TONS of extra tall custom cabinetry, walk-in pantry & solid wood floors. SPACIOUS main floor great room, dining area, bedroom/flex room, laundry/mudroom & convenient 1/2 bath. Three bedrooms on upper level plus upper bath w/dual sinks. Primary bedroom w/ensuite bath. Finished walkout lower level w/additional kitchen/wet bar, rec/family room, 3/4 bath & storage. Heated & insulated garage with pull down ladder storage. Large deck with retractable sun awning overlooking beautiful yard w/mature trees, shrubs & perennials. (No association too.) Come fall in love!
- Type:
- Single Family
- Sq.Ft.:
- 2,123
- Status:
- NEW LISTING
- Beds:
- 4
- Lot size:
- 1.09 Acres
- Year built:
- 1973
- Baths:
- 2.00
- MLS#:
- 6526107
- Subdivision:
- Meadow Park
ADDITIONAL INFORMATION
Location, Location, Location! This charming home features a private setting nettled over 1 acre. It's a great set up for entertaining family and friends. The split-entryway leads up to a large vaulted living room that opens into the updated kitchen complete with stainless steel appliances, formal dining room, 2 bedrooms, full bath, and a large insulated sun-room. The lower level features a spacious recreation room, 2 other bedrooms, a ¾ bath, a utility room, and walks out to a large screened-porch that extends to a giant two-tiered outdoor deck and stamped patio with a built-in fire-pit, all overlooking nature as you sit back and enjoy the view in your generous backyard. The attached oversized 2 car garage with 220 plug and storage shed w/loft offers plenty of space to store any essentials. The home possesses maintenance-free siding with vinyl windows and is situated in an ideal location and affords some privacy. Don't resist the urge to view this property and make it yours!
- Type:
- Single Family
- Sq.Ft.:
- 4,318
- Status:
- NEW LISTING
- Beds:
- 5
- Lot size:
- 0.63 Acres
- Year built:
- 2003
- Baths:
- 4.00
- MLS#:
- 6510422
- Subdivision:
- Cambridge Estate 2nd Add
ADDITIONAL INFORMATION
Nestled on a sprawling three-fourth acre lot, this lovely two-story home offers a serene retreat w/ direct access to a private wooded area & tranquil pond. The expansive main floor features an open layout, seamlessly connecting the living, dining & kitchen areas, ideal for gatherings & entertaining. The kitchen is spacious, w/ a large granite island & surround with abundant storage available. A home office provides a perfect space for remote work or study. Upstairs, the home boasts four generously-sized bedrooms, providing ample space for family & guests. The primary suite includes a walk-in closet & a spacious ensuite bathroom. The walkout LL offers more living space, 5th bedroom & full bath. A three-car garage offers plenty of room for vehicles, storage & work space. Outside, the wooded lot & pond create a peaceful backdrop, perfect for enjoying nature or hosting outdoor activities. This home combines privacy, convenience & modern amenities for a truly exceptional living experience.
- Type:
- Single Family
- Sq.Ft.:
- 4,114
- Status:
- NEW LISTING
- Beds:
- 4
- Lot size:
- 0.32 Acres
- Year built:
- 1987
- Baths:
- 4.00
- MLS#:
- 6473563
- Subdivision:
- Hills Of Bunker Lake
ADDITIONAL INFORMATION
Idyllic setting for this beautiful, spacious two-story home. The cul-de-sac is very quiet and provides some privacy. This expansive home offers a large kitchen, informal and formal dining areas, a generous main-floor owner’s suite with a huge private bath, a half bath and laundry all on the main level. The star is really the two rooms at the back of the house (main floor family room and informal living room) with amazing views of the pond, abundant wildlife, and perennial gardens afforded by their large windows. Upstairs you will find two bedrooms, a full bath plus an office and a 2nd floor family room. In the lower level there is a 4th bedroom, another full bath, a rec/exercise room, a mud room that walks out into the back yard (great place to start a ski) and storage. The current owner loves the peaceful quality of life here offered by the access to nature and trails, including the trails at Bunker Hill regional park.
- Type:
- Single Family
- Sq.Ft.:
- 3,280
- Status:
- NEW LISTING
- Beds:
- 4
- Lot size:
- 0.92 Acres
- Year built:
- 2000
- Baths:
- 4.00
- MLS#:
- 6523196
- Subdivision:
- Evergreen Woods
ADDITIONAL INFORMATION
Beyond well cared for and nestled in a serene and picturesque neighborhood, this captivating two-story home boasts a grand vaulted entrance leading to an expanse of refinished hardwood floors and solid doors throughout. The main level offers ample space for both relaxation and productivity, with a spacious living room and family room featuring a stunning stone fireplace, a well-appointed kitchen with a stylish tile backsplash, a convenient office with a built-in library, and a main floor laundry. Upstairs, three bedrooms and two full baths provide comfort and convenience. The lower level features a fourth bedroom, a theater room, a workout room, and a walk-in wine cellar. Outside, a maintenance-free deck overlooks an underground heated pool and outdoor bar. A tranquil koi pond with a soothing waterfall adds to the ambiance of the heavily wooded lot, making this home a true sanctuary for relaxation and entertainment alike. The oversized 3 car garage is roughed in for heat with gas.
$675,000
3931 146th Lane NW Andover, MN 55304
- Type:
- Single Family
- Sq.Ft.:
- 3,600
- Status:
- NEW LISTING
- Beds:
- 4
- Lot size:
- 0.45 Acres
- Year built:
- 1993
- Baths:
- 3.00
- MLS#:
- 6524521
- Subdivision:
- The Meadows Of Round Lake
ADDITIONAL INFORMATION
This gorgeous home and picturesque setting really are a once in a lifetime opportunity! The panoramic views of Round Lake and wildlife are incredible from across the entire rear of this custom home and deck! This spacious walkout rambler beautiful ceramic and hardwood floors, new carpeting, custom vaulted ceilings, and bays++ The sensational kitchen has a large center island with a breakfast bar. lots of cabinetry and pantry space, double ovens, solid surface counters and stainless appliances.The primary bedroom a walk-in closet, a bay with views, a dramatic ceiling, and a bath with a whirlpool tub and a separate shower. There are 2 sunny bayed parlor areas with gas fireplaces, and the walkout lower level has a 2nd family room with a wet bar+ an office area. Check out the huge room for hobbies or ??There are hookups for a 2nd laundry if desired. The fenced yard, deck and patio are wonderful! The roof shingles and siding (LP Smart Siding!) are newer. Note the 3 car garage+ parking pad!
- Type:
- Single Family
- Sq.Ft.:
- 2,706
- Status:
- NEW LISTING
- Beds:
- 4
- Lot size:
- 0.2 Acres
- Year built:
- 2024
- Baths:
- 3.00
- MLS#:
- 6523862
- Subdivision:
- Fields Of Winslow Cove
ADDITIONAL INFORMATION
This home is under construction and will be ready for a quick move-in mid May. Ask how you can qualify for savings up to $15,000 or a 4.99% (FHA only) or a 5.375% (conventional loan) by using Seller’s Preferred Lender. Inside this Lewis home you’ll find designer inspired options and colors throughout in addition to a private office, upper level laundry, stone fireplace, irrigation system, landscaping, sod and much more.
- Type:
- Single Family
- Sq.Ft.:
- 1,076
- Status:
- NEW LISTING
- Beds:
- 4
- Lot size:
- 2.45 Acres
- Year built:
- 1964
- Baths:
- 1.00
- MLS#:
- 6521720
ADDITIONAL INFORMATION
Check out this beautiful one-story home nestled on 2.45 acres located in Ham Lake with quick and easy access to HWY 65. House has been completely updated from the inside out and features 4BRs, 1BA, all new windows, floors, and doors. Enjoy a brand-new water softener, siding, roof, and deck. All this plus new stainless-steal appliances. The unfinished basement offers room for expansion with one finished bedroom and an egress window. Spend time outdoors on your spacious deck enjoying the wildlife and nature. In addition, check out the fully finished and heated detached garage with brand-new concrete and garage doors along with a Tesla charging port. All of this, plus a 20x40 storage outbuilding! Hurry – you don’t want to miss this! This home is move-in ready! Come check it out!
- Type:
- Single Family
- Sq.Ft.:
- 1,124
- Status:
- NEW LISTING
- Beds:
- 3
- Lot size:
- 0.34 Acres
- Year built:
- 1969
- Baths:
- 1.00
- MLS#:
- 6525881
- Subdivision:
- Kemps Add
ADDITIONAL INFORMATION
Lowest priced single family home in Andover! Equity builder that needs work and an unfinished basement waiting for your ideas. Low traffic street and quiet area with a large lot and mature trees. Close to Crooked Lake, shopping and Highway 10. Curb appeal and a great feel await you!
- Type:
- Single Family
- Sq.Ft.:
- 1,427
- Status:
- NEW LISTING
- Beds:
- 3
- Lot size:
- 0.5 Acres
- Year built:
- 1987
- Baths:
- 2.00
- MLS#:
- 6489615
- Subdivision:
- Lawnview Add
ADDITIONAL INFORMATION
Welcome to Ham Lake, located in the heart of the country yet conveniently close to the cities! Step into this delightful three-level split home that has been impeccably cared for, boasting new carpet, paint, and a refreshed main bathroom. The generously sized fenced lot ensures both privacy and safety. Unwind in the open kitchen with plenty of storage space or bask in the outdoors on the concrete patio. Moreover, the sizable two-story shed provide sample storage for your possessions and seasonal goods. Don't miss out on this fantastic opportunity!
$1,025,000
2255 154th Avenue NE Ham Lake, MN 55304
- Type:
- Single Family
- Sq.Ft.:
- 3,959
- Status:
- NEW LISTING
- Beds:
- 5
- Lot size:
- 0.99 Acres
- Year built:
- 2022
- Baths:
- 4.00
- MLS#:
- 6521394
ADDITIONAL INFORMATION
Only available due to relocation! This home is an amazing opportunity for you to purchase a recently build home with premium features including quartz countertops, large pantry, Anderson windows, an on-suite soaker tub, screened in porch and so much more - all on an acre of land! This home also boasts a four car garage, mudroom, wet bar, plenty of storage space, and some of the cleanest tap water you can find! Nearby the beautiful forests of Carlos Avery as well as Coon Lake, Ham Lake, and Majestic Oaks you have all the nature and amenities a short drive or bike ride away. Stop in to an open house or set up your showing today!
- Type:
- Single Family
- Sq.Ft.:
- 2,836
- Status:
- NEW LISTING
- Beds:
- 3
- Lot size:
- 1.11 Acres
- Year built:
- 1996
- Baths:
- 3.00
- MLS#:
- 6523735
- Subdivision:
- Larsons Heritage Oaks
ADDITIONAL INFORMATION
Delightful rambler offers single-level living on over an acre of land! Step outside to the expansive 820 sq ft patio and deck which are perfect for outdoor relaxation, watching wildlife and entertaining. The spacious kitchen showcases a large island with gorgeous leathered granite countertops & stainless steel appliances. The convenient main floor laundry has the same gorgeous granite countertop and is just off of the heated and insulated garage. Relax in the inviting living room with walls of new windows and a cozy gas fireplace. The primary suite features heated ceramic tile floors, a ceramic tile shower surround, jetted tub, walk-in closet and a double vanity with quartz countertops. The lower level features two additional bedrooms, another full bath, a spacious family room with a gas fireplace and plenty of storage. Experience the perfect blend of tranquility and modern amenities in this exceptional rambler.
- Type:
- Other
- Sq.Ft.:
- 1,408
- Status:
- NEW LISTING
- Beds:
- 3
- Lot size:
- 0.16 Acres
- Year built:
- 1983
- Baths:
- 2.00
- MLS#:
- 6523220
- Subdivision:
- Northglen
ADDITIONAL INFORMATION
Completely remodeled three-bedroom, two-bathroom home situated on a large corner lot just blocks from parks, shopping, and entertainment! This divinely and carefully updated bi-level home features brand-new stainless-steel appliances, granite countertops, new flooring and carpet throughout, new paint and fixtures along with appreciable touches that make a huge difference! The extra-large garage offers room for your vehicles and storage space along with significant storage space in the lower level. This home was beautifully designed with functionality and interior aesthetic in mind! Do not miss the opportunity to see this beauty! Professional photos and open house dates coming soon!
$600,000
360 144th Lane NW Andover, MN 55304
- Type:
- Single Family
- Sq.Ft.:
- 3,190
- Status:
- NEW LISTING
- Beds:
- 4
- Lot size:
- 0.26 Acres
- Year built:
- 2019
- Baths:
- 4.00
- MLS#:
- 6522179
- Subdivision:
- Catchers Creek
ADDITIONAL INFORMATION
Welcome to this former model home in the highly desirable Andover neighborhood, where elegance meets practicality. This beautifully designed residence boasts four spacious bedrooms all on one level, ensuring convenience and accessibility for families or guests. The main level features a versatile flex room that can adapt to your changing needs, whether as a playroom, den, or extra entertainment space. Step into the office on the lower level, perfect for remote work or a quiet study area. Enjoy the gorgeous kitchen, outfitted with high-quality granite countertops that complement the sophisticated décor. Large windows invite natural light to flood the space, enhancing the open and airy feel. Outside, the expansive backyard offers a perfect canvas for outdoor activities and relaxation. Don't miss the opportunity to own this stunning home in the wonderful city of Andover. Move right in and Enjoy!
- Type:
- Single Family
- Sq.Ft.:
- 3,900
- Status:
- Active
- Beds:
- 4
- Lot size:
- 0.85 Acres
- Year built:
- 2000
- Baths:
- 3.00
- MLS#:
- 6521914
- Subdivision:
- Larsons Heritage Oaks 4th
ADDITIONAL INFORMATION
Spectacular custom home on nearly an acre of serenity in Ham Lake. Be sure to see 3D tour! This extremely well cared for home boasts a spacious open floor plan with a 12' ceiling in living room with a wall full of windows letting in so much natural light. 9' ceilings in kitchen and eating areas all flow nicely on the main floor. Gourmet kitchen with gorgeous custom cabinets, spa-like owners suite with heated floors and his and her closets. Downstairs is an entertainer's dream! It comes with a wet bar also with heated floors, 24x36 family/entertainment room, full bathroom also with heated floors and the fourth bedroom was the former owner's workshop and could be an in-law's suite. Additionally, there's a central vacuum, huge four stall garage and so much more! Out back there's a waterfall with footbridge, nature views and the serenity you seek. Newer furnace and water heater to boot. This home has it all!
- Type:
- Single Family
- Sq.Ft.:
- 2,181
- Status:
- Active
- Beds:
- 4
- Lot size:
- 0.62 Acres
- Year built:
- 1984
- Baths:
- 2.00
- MLS#:
- 6521804
ADDITIONAL INFORMATION
Wonderful 4 bedroom 2 bathroom home! Private setting overlooking a pond. A lot of spacious deck space perfect for entertaining on those warm summer nights. Bonus amusement room off the back of the home. Large driveway for ample parking. Kitchen offers a lot of cabinet space and stainless steal appliances. Come check out this great home!
- Type:
- Single Family
- Sq.Ft.:
- 3,570
- Status:
- Active
- Beds:
- 4
- Lot size:
- 1.93 Acres
- Year built:
- 2024
- Baths:
- 3.00
- MLS#:
- 6520753
- Subdivision:
- Crosstown Rolling Acres 3rd Add
ADDITIONAL INFORMATION
Gorgeous, walkout rambler ~ the Tuscany. Open layout with owners’ suite and second bedroom on opposite sides. Beautiful kitchen with huge island, walk in pantry & tons of custom, enameled cabinetry. Grand stone fireplace, custom built-ins and boxed up vaulted ceiling in great room. Owner’s bath features walk-in tile shower, dual vanity & large walk-in closet. Convenient main floor laundry, mudroom and office/flex room. Enormous finished walkout lower level with 2 bedrooms, bath and huge family room and massive 4 car garage - all ready for you to move in. Make it home today! Pictures shown are of previous model.
- Type:
- Single Family-Detached
- Sq.Ft.:
- 3,396
- Status:
- Active
- Beds:
- 3
- Lot size:
- 0.15 Acres
- Year built:
- 1999
- Baths:
- 3.00
- MLS#:
- 6521052
- Subdivision:
- Cic 46 Shadowbrook 3rd
ADDITIONAL INFORMATION
One level living detached town home at its finest with a full walk-out basement that backs to an expansive wooded area and tons of nature. Quality and detail everywhere you go in this beautiful home. Gorgeous 4 season porch with adjacent deck overlooking natures views in the back. Kitchen with Breakfast Bar and Quartz counter tops and double oven range. Garage 3rd stall is heated and insulated. Lower level walks out to a patio and nothing but nature in sight. Lower level has a large recreational room with wet bar. One owner home and soo much more. Come take a look.
$565,000
1159 151st Lane NW Andover, MN 55304
- Type:
- Single Family
- Sq.Ft.:
- 2,706
- Status:
- Active
- Beds:
- 4
- Lot size:
- 0.35 Acres
- Year built:
- 2021
- Baths:
- 3.00
- MLS#:
- 6519856
- Subdivision:
- Winslow Cove 2nd Add
ADDITIONAL INFORMATION
BETTER than new construction! This gorgeous 2021-built home comes with numerous upgrades that you will NOT see in a new build, including stunning custom built-in cabinets and shelving surrounding the brick fireplace, board and batten detail added to the mudroom, fully fenced in yard, added gutters, window treatments, and overhead garage storage racks! The home’s ideal floorplan is comprised of 4 bedrooms (all w/walk-in closets), a spacious loft, and laundry all on the upper level, 3 bathrooms, a main level office with French doors, generous living room, gorgeous kitchen, cozy front porch, and walk-out basement that backs up to a lovely pond! Don’t wait 12 months to build new, save tens of thousands on this move-in ready beauty. This much desired newer neighborhood is fully complete with Sophie’s Park just a block away, steps from Andover Community Center, shopping, and restaurants. No association dues! Come see it today!
- Type:
- Single Family
- Sq.Ft.:
- 2,786
- Status:
- Active
- Beds:
- 4
- Lot size:
- 0.26 Acres
- Year built:
- 2002
- Baths:
- 3.00
- MLS#:
- 6518171
- Subdivision:
- Chesterton Commons N 2nd
ADDITIONAL INFORMATION
Welcome Home to this beautiful 4 BR, 3 BA, 3+ car garage, 2 story home in a prime Andover neighborhood. Walk into the huge open design Living/Dining/Kitchen area. Perfect for entertaining family/friends. Great feature incl: real hardwood floors, lots of rich built-n cabinetry, SS appliances, large double oven, center island...a chef's delight! Sliding door to large (20x14) deck. Main level also has a large foyer office & 1/2 bath. Snuggle up to the gas fplc in LR & have movie night. Upstairs boasts of the laundry rm, 2 full BA & all 4 BR. The primary suite has a huge walk-in closet tray vaulted ceiling & a full ensuite bath w/separate shower & jetted soaking tub. Unfinished walk-out LL (for your finishing touches) w/plenty of windows. The large, extra deep 3 car garage has a perfect space for a shop or extra storage. Enjoy the nicely treed lot from your front porch w/a cup of coffee. Also has inground sprinkler & invisible dog fence. See this one quick - it won't last long!
- Type:
- Single Family
- Sq.Ft.:
- 1,882
- Status:
- Active
- Beds:
- 3
- Lot size:
- 0.26 Acres
- Year built:
- 1999
- Baths:
- 2.00
- MLS#:
- 6515391
- Subdivision:
- Fox Hollow
ADDITIONAL INFORMATION
This stunning split 4-level residence is in a highly desirable location and quiet cul-de-sac neighborhood. Easy access to schools, YMCA, parks, trails, and local shops. Enjoy the backyard with a private fence (2020) and a custom deck for outdoor entertaining. In-ground sprinklers to maintain your lawn's vibrancy. The three-car garage provides ample space for vehicles and storage. Step inside to discover a sunken living room and open kitchen featuring an updated refrigerator (2023), faucet & garbage disposal (2021) and countertops (2022). A lovely spacious addition with vaulted ceilings, skylights, and a cozy fireplace. Spacious bedroom and primary suite feature a walk-in closet on the main level. The lower level invites you to another spacious room and added flex room (2015). Recent updates include - roof (2022), upper bath faucet and paint (2022), repainted all bedrooms in 2022 & 2023, furnace (2022), newer W&D, water heater 2023, and new carpet downstairs, upstairs, hallways 2023.
$399,900
1785 155th Lane NW Andover, MN 55304
- Type:
- Single Family-Detached
- Sq.Ft.:
- 1,645
- Status:
- Active
- Beds:
- 2
- Lot size:
- 0.02 Acres
- Year built:
- 2017
- Baths:
- 2.00
- MLS#:
- 6513454
- Subdivision:
- Grey Oaks 4th Add
ADDITIONAL INFORMATION
All on one level living in the highly sought after Grey Oaks 55+ community in Andover! This beautiful single family detached townhome has 2 beds, 2 baths and gorgeous finishes throughout! The open vaulted main level has laminate flooring, spacious kitchen with center island, a welcoming family room, and an informal dining space leading to the 10 x 12 concrete patio. Nice sized owner’s suite with private full bath! Relax in the vaulted living room that features plenty of natural light and relaxing views of wildlife and nature in the backyard! Plenty of bonus storage space in the crawl space and above garage storage! Tons of curb appeal! Pets allowed! Conveniently located near shopping, dining, and plenty of parks! Schedule a showing today!
$490,000
1290 155th Lane NW Andover, MN 55304
- Type:
- Single Family
- Sq.Ft.:
- 2,678
- Status:
- Active
- Beds:
- 3
- Lot size:
- 0.29 Acres
- Year built:
- 1999
- Baths:
- 4.00
- MLS#:
- 6487344
- Subdivision:
- Chesterton Commons
ADDITIONAL INFORMATION
This gorgeous 3 bed/4 bath modified two-story home is located on a corner lot and offers loads of updates throughout, including new lighting, new paint, new flooring, and new trim. The beautiful kitchen has been updated with white enameled cabinets, quartz countertops, tile backsplash, recessed lighting, and stainless steel appliances. The main level also offers a laundry room, a 1/2 bath, a gas-burning fireplace in the living room, an informal dining space, and an office. There are three bedrooms and two baths on the upper level, and the spacious owner's suite has a walk-in closet and private 3/4 bath. The walk-out lower level provides a cozy family room with a gas-burning fireplace, flex space currently set up as a guest bedroom, a 1/2 bath, and a huge storage room. This home has been meticulously maintained and is absolutely turn-key. Move right in! Be sure to check out the floor plan sketches, read the "Welcome to the Neighborhood" from the sellers, and take the 3D virtual tour!
$320,000
1024 159th Lane NW Andover, MN 55304
- Type:
- Townhouse
- Sq.Ft.:
- 1,955
- Status:
- Active
- Beds:
- 4
- Year built:
- 2002
- Baths:
- 2.00
- MLS#:
- 6502158
- Subdivision:
- Cic 89 Red Pine Fields
ADDITIONAL INFORMATION
This surprisingly spacious townhouse sits on a cul de sac with a larger entrance when you walk in. The lower level walks out a private and wooded backyard. The kitchen has plenty of room for all your dishes and gadgets. Enjoy your meals at the eat in kitchen, separate dining room or on the new deck. Near all Andover schools, YMCA and local bar/restaurants.
Andrea D. Conner, License # 40471694,Xome Inc., License 40368414, AndreaD.Conner@Xome.com, 844-400-XOME (9663), 750 State Highway 121 Bypass, Suite 100, Lewisville, TX 75067

Xome Inc. is not a Multiple Listing Service (MLS), nor does it offer MLS access. This website is a service of Xome Inc., a broker Participant of the Regional Multiple Listing Service of Minnesota, Inc. Open House information is subject to change without notice. The data relating to real estate for sale on this web site comes in part from the Broker ReciprocitySM Program of the Regional Multiple Listing Service of Minnesota, Inc. are marked with the Broker ReciprocitySM logo or the Broker ReciprocitySM thumbnail logo (little black house) and detailed information about them includes the name of the listing brokers. Copyright 2024, Regional Multiple Listing Service of Minnesota, Inc. All rights reserved.
Andover Real Estate
The median home value in Andover, MN is $303,600. This is higher than the county median home value of $247,600. The national median home value is $219,700. The average price of homes sold in Andover, MN is $303,600. Approximately 90.56% of Andover homes are owned, compared to 8.15% rented, while 1.3% are vacant. Andover real estate listings include condos, townhomes, and single family homes for sale. Commercial properties are also available. If you see a property you’re interested in, contact a Andover real estate agent to arrange a tour today!
Andover, Minnesota 55304 has a population of 32,257. Andover 55304 is more family-centric than the surrounding county with 40.56% of the households containing married families with children. The county average for households married with children is 34.44%.
The median household income in Andover, Minnesota 55304 is $105,270. The median household income for the surrounding county is $76,796 compared to the national median of $57,652. The median age of people living in Andover 55304 is 39.1 years.
Andover Weather
The average high temperature in July is 82.6 degrees, with an average low temperature in January of 1.5 degrees. The average rainfall is approximately 32.3 inches per year, with 59.4 inches of snow per year.
