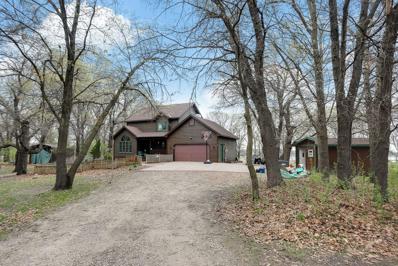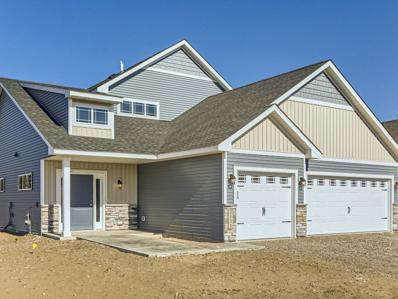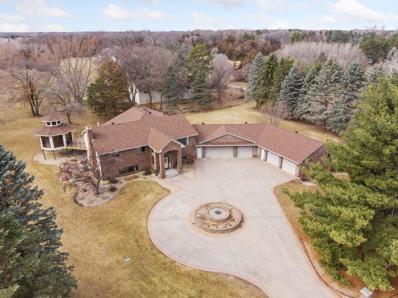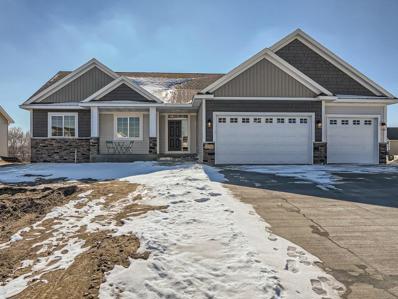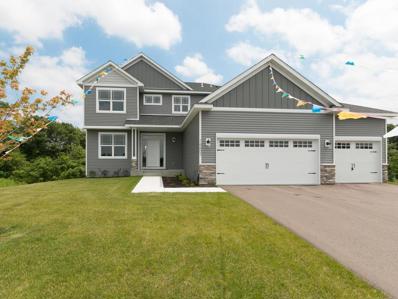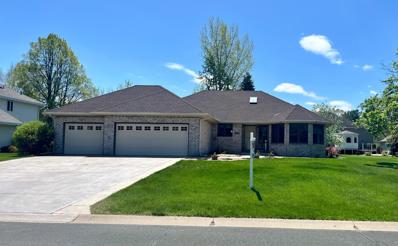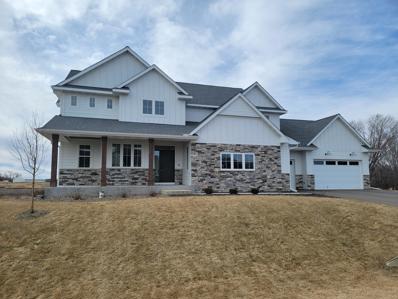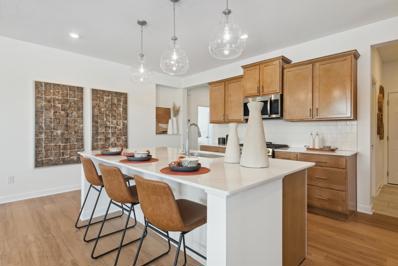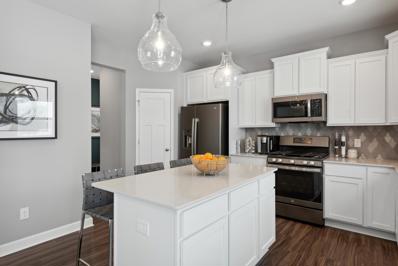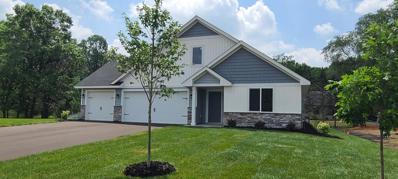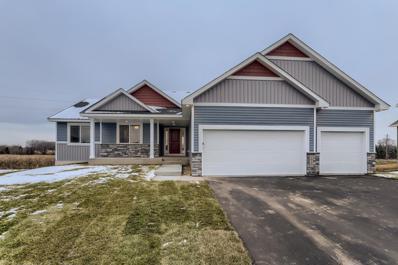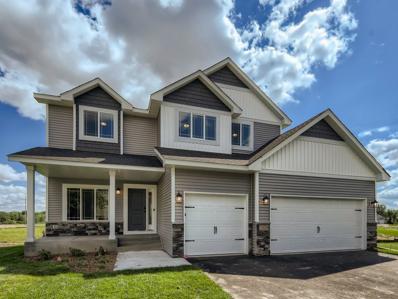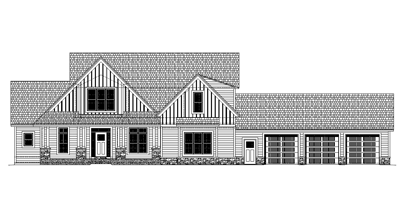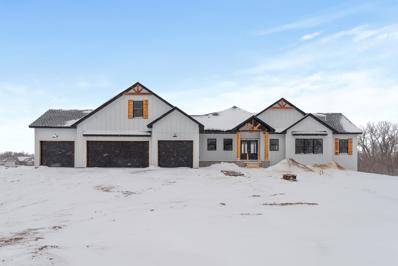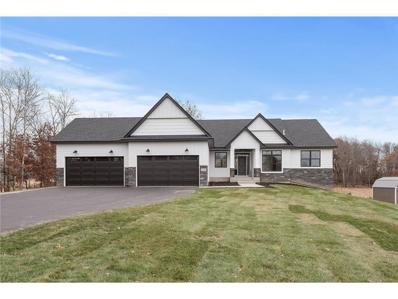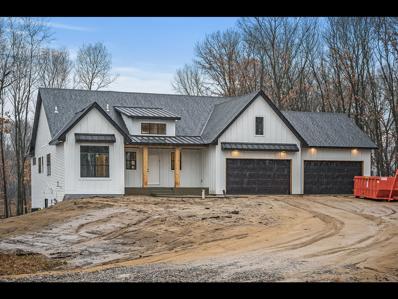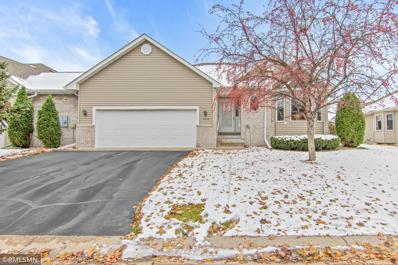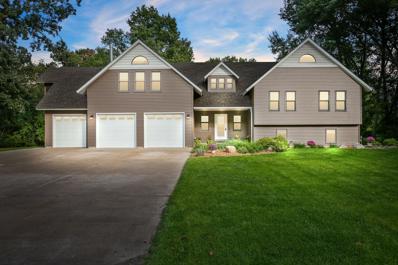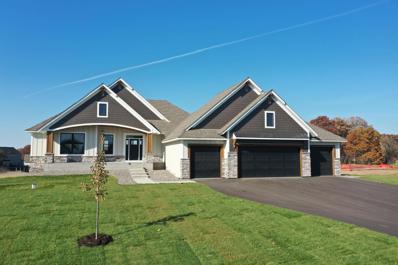Andover MN Homes for Sale
- Type:
- Single Family
- Sq.Ft.:
- 3,046
- Status:
- Active
- Beds:
- 4
- Lot size:
- 13.15 Acres
- Year built:
- 1991
- Baths:
- 4.00
- MLS#:
- 6498441
ADDITIONAL INFORMATION
**VA Loan at 2.5% is assumable for any Veteran buyers upon qualification**Seller willing to take down some fencing. Discover tranquility in this 13-acre estate's magnificent two-story home overlooking Ward Lake. Approximately 5 acres high and dry. Just moments from amenities, this retreat features 4 bedrooms, 3.5 baths, and vaulted ceilings in the owner's suite. Upgrades like quartz countertops, SS appliances, and new flooring enhance the house, with a heated garage for year-round convenience. The property, tailored for equestrian life, offers 3 fenced pastures, a new 40-foot lean-to barn, and more. Negotiable farm equipment and indoor furniture ease your move. Wildlife fills the backyard, creating an immersive experience. Amenities include a pole shed and a convenient chicken coop. This ready-to-move-in family home blends convenience near the Twin Cities, offering a perfect balance of modern comfort and rustic charm in a serene setting.
$549,900
2131 153rd Lane NW Andover, MN 55304
- Type:
- Single Family-Detached
- Sq.Ft.:
- 2,211
- Status:
- Active
- Beds:
- 3
- Lot size:
- 0.23 Acres
- Year built:
- 2024
- Baths:
- 3.00
- MLS#:
- 6495145
- Subdivision:
- Nightingale Villas
ADDITIONAL INFORMATION
This new Monson Villa model home offers the best of both worlds. The main level offers living space all on the main level including the following: primary bedroom, private primary bath, kitchen, dining room, living room, 1/2 bath for guests, entryway, mudroom and laundry room. The upper level 2 additional bedrooms a full bath and a spacious loft. This large gourmet kitchen features granite countertops, oversized center island, a huge walk in pantry and full custom cabinets. This home comes with 9ft knockdown ceilings, LVP in the entryway, dining room, kitchen and living room which also has a beautiful stone gas fireplace. The primary private bath has custom tile shower w/ glass door and private toilet room. Front porch and back 12'x10' patio are also included in this home along with irrigation on the lot. The HOA covers lawn care and snow removal. Each lot in the development is individually owned. This model is for sale and there are other lots available in the development.
- Type:
- Single Family
- Sq.Ft.:
- 4,021
- Status:
- Active
- Beds:
- 5
- Lot size:
- 2.5 Acres
- Year built:
- 1981
- Baths:
- 4.00
- MLS#:
- 6493661
- Subdivision:
- Lakeridge
ADDITIONAL INFORMATION
Bring the toys, the boats, the cars! This home can handle it all! With attached 7 car heated garage and a 64x30 heated outbuilding – you can have it all! Located on 2.5 acres in high-demand Andover, this property boasts over 4,000 FSF. Featuring an incredible kitchen with new SS appliances, granite countertops, backsplash, pantry and more. 4 Season porch allows you to watch all seasons of nature around you. You will love the primary suite with oversized closet, and designer bath with walk in shower, tiled surround and elegant décor. 5 total bedrooms, 4 bathrooms, oversized office, craft/hobby room, mud room and spacious foyer all add to the extra space you are looking for. Entertain in style in your amusement room, billiard room, or your TimberTech deck & gazebo. Over $70,000 in recent improvements including: a new roof, new HVAC, and new SSA. Welcome home!
- Type:
- Single Family
- Sq.Ft.:
- 1,703
- Status:
- Active
- Beds:
- 3
- Lot size:
- 0.37 Acres
- Year built:
- 2023
- Baths:
- 3.00
- MLS#:
- 6492143
- Subdivision:
- Catchers Creek
ADDITIONAL INFORMATION
Completed new construction home in Andover's Catchers Creek! Stunning walkout rambler with modern, open floor plan and high-end finishes. 3 bedrooms and 3 baths on the main level. Granite counter tops in kitchen and bathrooms, engineered hardwood flooring, stainless appliances and beautiful custom white enameled cabinets, washer/Dryer on main level. 3 car garage is sheet rocked and insulated. Landscaped yard complete with irrigation system, sod and trees. Finish the walkout basement for an additional 1500+ sq feet. Local, trusted, custom builder has built a great reputation in this area!
- Type:
- Single Family
- Sq.Ft.:
- 2,152
- Status:
- Active
- Beds:
- 4
- Year built:
- 2024
- Baths:
- 3.00
- MLS#:
- 6489232
- Subdivision:
- Country Oaks North 3rd Add
ADDITIONAL INFORMATION
Beautiful custom two story offers 4 bedrooms on the upper level. Spacious open floor plan, beautiful kitchen with knotty Alder cabinets, large center island with granite countertops. 9' ceilings on the main, main level den, electric fireplace, luxury vinyl plank floors. Vaulted owners suite with private master bath that boasts a 6' soaking tub, double sinks and a separate shower. Oversized windows throughout and tons of upgrades. All appliances included. Walkout lower level with another 1064 Sq Ft ready to finish. 3 car garage with 8' overhead doors. Sod included with a sprinkler system. Pictures are of similar model. Home is To Be Built, 5 month build time. Buyer picks all interior and exterior colors, custom builder your plans or ours. Only 3 lots left.
- Type:
- Single Family
- Sq.Ft.:
- 3,200
- Status:
- Active
- Beds:
- 3
- Lot size:
- 0.3 Acres
- Year built:
- 1992
- Baths:
- 3.00
- MLS#:
- 6485422
- Subdivision:
- Woodland Creek
ADDITIONAL INFORMATION
Custom built brick front one level home. This executive rambler is filled with custom built ins, well thought out design and Three bedrooms, three bathrooms, and oversized three car garage. Main level living at its finest. Home is much larger than it looks, Main level family room, living room and laundry, recent kitchen updates include granite counters and appliances, new lights, new flooring, tons of built ins, loads of cabinets and a pantry, six panel doors, ceramic tile entry, gas fireplace, soaring vaulted ceilings, new carpet in bedrooms, and a huge lower level that will surprise you. Seller has done many updates to the exterior including the roof, windows, stamped concrete driveway, new concrete curbing around entire home, gorgeous landscaping, finished and insulated garage with extra long stall, fourth door and meticulously cared for.
- Type:
- Single Family
- Sq.Ft.:
- 2,902
- Status:
- Active
- Beds:
- 5
- Lot size:
- 1.53 Acres
- Year built:
- 2022
- Baths:
- 4.00
- MLS#:
- 6480758
- Subdivision:
- Meadows At Petersen Farms
ADDITIONAL INFORMATION
Reggie Award Winner in 2022! NOW $799,900 Quick Close Possible. Turn-Key Newer Construction on 1.5 acres in demand Petersen Farms development! Come enjoy an open concept main floor with a gourmet style cooks kitchen featuring quartz countertops, custom cabinetry, subway style backsplash, SS appliances, a gas cooktop and walk-in pantry. Main floor office and a spacious mudroom area off the HUGE 4 car garage. 4br’s and laundry center up. The primary suite features a spa like bath with double vanities, heated floors, a free standing tub, walk in shower and walk in closet. 2 of the other bedrooms share a jack & jill bath and the 3rd is a private ensuite bathroom. The 1,050 sq ft walkout LL is awaiting your finishing touches. Other features include a gas fireplace, wool carpet, smart home ready, speakers in kitchen and primary suite, Anderson windows, security system, insulated garage doors & irrigation system. This property is only avail due to a job transfer. Truly a MUST SEE!
$524,990
762 151st Lane NW Andover, MN 55304
- Type:
- Single Family
- Sq.Ft.:
- 1,862
- Status:
- Active
- Beds:
- 3
- Lot size:
- 0.21 Acres
- Year built:
- 2024
- Baths:
- 2.00
- MLS#:
- 6477333
- Subdivision:
- Fields Of Winslow Cove Villas
ADDITIONAL INFORMATION
Stunning Buckingham Model Home! Open Daily, Build on the Wetlands with a Lower Level or Find our Quick Move ins! Association Maintained at Its Best! Trails and Wetlands throughout! A Must See This One Level Living With Porch! 8 Plan to Build! Very Low Association Dues Amazing Private Homesites!
$572,000
722 151st Lane NW Andover, MN 55304
- Type:
- Single Family
- Sq.Ft.:
- 2,271
- Status:
- Active
- Beds:
- 4
- Lot size:
- 0.2 Acres
- Year built:
- 2023
- Baths:
- 3.00
- MLS#:
- 6477325
- Subdivision:
- Fields Of Winslow Cove
ADDITIONAL INFORMATION
This Stunning Vanderbilt Cottage Plan See this Model home daily! This Model Home has Incredible Views, FingerPrint Free Appliances, Quartz, Luxury Vinyl Planking, Gas Stone Fireplace, Walk-in Closets Galore! Included for this Model - Home Automation, Sod, Irrigation and Landscaping! Note Outstanding Sunsets out the Front Porch! Designer Lite extras, Abundant Natural Light galore, with Upstairs Laundry! See this Award Winning Vanderbilt Model Today! Build New Today or One of Our Quick Move ins - located in Andover Today! Close to everything! Insane Water Views and Wildlife Galore!
$524,900
2040 153rd Lane Nw Andover, MN 55304
- Type:
- Single Family-Detached
- Sq.Ft.:
- 1,660
- Status:
- Active
- Beds:
- 3
- Lot size:
- 0.3 Acres
- Year built:
- 2023
- Baths:
- 2.00
- MLS#:
- 6472879
- Subdivision:
- Nightingale Villas
ADDITIONAL INFORMATION
Welcome to the Lindberg B floor plan in our new Nightingale Villas development located in the heart Andover! This one level living home offers 3 bedrooms, 2 baths and a 3 car garage with a 2nd level large storage unit above the garage! Vaulted knockdown ceilings in the living, kitchen and dining room. The gourmet kitchen offers white enameled custom cabinetry, SS appliances, a walk in pantry, and large center island with added cabinets on the backside. LVP flooring in the entryway, kitchen, dining room and living room. Corner stone gas custom fireplace in LR. Master bath has dual sinks and a tile shower with glass door. Your 12'x12' concrete patio in the rear of the home is great for evening sunsets. Each lot is privately owned with irrigation. HOA will cover snow removal and lawn care and irrigation maintenance. This home is fully completed and ready for quick occupancy!
$624,900
Makah Street NW Andover, MN 55304
- Type:
- Single Family
- Sq.Ft.:
- 1,673
- Status:
- Active
- Beds:
- 3
- Lot size:
- 1.5 Acres
- Year built:
- 2024
- Baths:
- 2.00
- MLS#:
- 6470510
- Subdivision:
- Meadows At Petersen Farms Peterson Farms
ADDITIONAL INFORMATION
Unveiling the Pinnacle, a forthcoming rambler by Dane Allen Homes, offering exceptional main-level living. Spacious living room with a fireplace and abundant natural light, seamlessly connected to a kitchen with a center island and an informal dining room. The primary bedroom features an ensuite full bathroom, accompanied by two more bedrooms and another full bathroom. This meticulously designed home invites customization of finishes and layout to match your preferences. Elevate your lifestyle with the Pinnacle, where every detail reflects a pinnacle of craftsmanship and modern living. Inquire about customization options and available lots in this sought-after development.
$699,900
Makah Street NW Andover, MN 55304
- Type:
- Single Family
- Sq.Ft.:
- 2,432
- Status:
- Active
- Beds:
- 4
- Lot size:
- 1.5 Acres
- Year built:
- 2024
- Baths:
- 3.00
- MLS#:
- 6470516
ADDITIONAL INFORMATION
Check out this To-Be-Built home by Dane Allen Homes in the popular Petersen Farms Development in Andover. Welcome to the stunning Rushmore III, this beautiful Two-Story home has it all. The upper level offers a spacious Master Ensuite that spans the entire back of the home, plus the master walk in closet has a direct walk through to the laundry room, plus 3 more bedrooms and another full bathroom. The Main level offers a private office right off the foyer, Livingroom with a fireplace, a very large kitchen with granite, backsplash & soft close cabinets, a big center island overlooking the informal dining room, and a mudroom with ample closet space for storage and a built in bench with cubbies. The front of the home is covered with LP Smart Board siding, stone, and a covered concrete porch. You can still come in and customize any changes to the floorplan, and choose all your finishes and build your dream home. Ask about our other lots in this neighborhood!
- Type:
- Single Family
- Sq.Ft.:
- 3,395
- Status:
- Active
- Beds:
- 4
- Lot size:
- 3 Acres
- Baths:
- 4.00
- MLS#:
- 6468840
- Subdivision:
- Legacy At Petersen Farms
ADDITIONAL INFORMATION
**TO-BE-BUILT** Dreaming of a stunning new home? Check out this incredible new 4 bed/4 bath custom plan from Sharper Homes! With a grand front porch, luxurious main level primary bedroom suite with a freestanding tub and tile shower connected to the laundry room, a spacious great room with 11' ceilings, and a wrap-around country kitchen -- this home has it all! Upstairs you will find three more bedrooms with a full Jack-n-Jill bath, along with a large bonus room. Don't miss the spacious L-shaped 4-car garage, and the walkout lower level- ready for your personal touch! Visit our model home and explore our gorgeous Legacy walkout lots with private backyards overlooking wooded wetlands. We are a fully custom builder- use one of our many plans, or let's get to work on your personal design! Let's turn your dream home into a reality!
$963,271
Xxx3 166th Ave Nw Andover, MN 55304
- Type:
- Single Family
- Sq.Ft.:
- 2,424
- Status:
- Active
- Beds:
- 2
- Year built:
- 2024
- Baths:
- 2.00
- MLS#:
- 6463426
ADDITIONAL INFORMATION
* To Be Built* Come see the Aspen Model built by Premier Custom Homes, Inc. This beautiful home has 2 beds on one level with all living facilities on the main level with over an acre lot! This home offers a bonus room and check out the amazing sport court for all the fun sports activities right at home!! The home offers fully upgraded granite throughout the home with enameled wide trim and large oversized windows in the living and dining room to bring lots of natural light into the home. Beautiful white oak floors and custom built cabinetry throughout, tiled master tub and shower, glass shower door, oversized newel post and iron railing and so much more! This is a CUSTOM HOME BUILDER. We also have other floorplans/ lots/developments available. Builder will carry all financing.
$685,000
Xxx2 Oneida St Nw Andover, MN 55304
- Type:
- Single Family
- Sq.Ft.:
- 1,692
- Status:
- Active
- Beds:
- 3
- Year built:
- 2024
- Baths:
- 2.00
- MLS#:
- 6463036
ADDITIONAL INFORMATION
* To Be Built* Come see the Alpine Model built by Premier Custom Homes, Inc. This beautiful home has 3 beds on one level with all living facilities on the main level with just over an acre lot! The home offers fully upgraded granite throughout the home with enameled wide trim and large oversized windows in the living and dining room to bring lots of natural light into the home. Beautiful white oak floors and custom built cabinetry throughout, tiled master tub and shower, glass shower door, oversized newel post and iron railing and so much more! This is a CUSTOM HOME BUILDER. We also have other floorplans/ lots/developments available. Builder will carry all financing.
$810,000
Xxx1 166th Ave Nw Andover, MN 55304
- Type:
- Single Family
- Sq.Ft.:
- 2,077
- Status:
- Active
- Beds:
- 3
- Year built:
- 2024
- Baths:
- 2.00
- MLS#:
- 6462970
ADDITIONAL INFORMATION
**To Be Built** Check out this farmhouse rambler built by Premier Custom Homes. This beautiful home has 3 beds and 2 baths on one level with all living facilities on the main level and in a beautiful 1 acre lot! The home offer fully upgraded granite and quartz island with enameled wide trim and large upgraded windows. Beautiful prefinished white oak floors and wood beam in the living room, custom built wood hood and cabinetry throughout, tiled master shower, glass door, oversized newel post and iron railing and so much more! We also have other floorplans/ lots/developments available. Builder will carry all financing.
$395,000
3218 137 Lane NW Andover, MN 55304
- Type:
- Townhouse
- Sq.Ft.:
- 1,902
- Status:
- Active
- Beds:
- 2
- Year built:
- 2003
- Baths:
- 2.00
- MLS#:
- 6454406
ADDITIONAL INFORMATION
Welcome to 3218 137th Ln NW, a picture-perfect one-level townhome with exquisite finishes and charm in the desirable Woodland Creek neighborhood! Perfect for those looking for a single-level townhome with convenient access to the amenities of city living, this home will not disappoint. The house boasts t bedrooms and t bathrooms, a sprawling 1,902 sf of living space, and a full basement with daylight windows for plenty of extra storage to complement the floor plan’s generous dimensions. You will find amenities such as bow and bay windows, tray ceilings, main floor laundry, the owners' suite boasts, a large corner tub, and a shower. The four-season porch has a southern exposure. The townhome’s end-unit location adds charm, while all living facilities are on one level, it ideal for parents, young professionals, and retirees alike. Imagine how much better your life could be in this quiet, safe home! Schedule a viewing today and experience the blissful living you’ve been searching for!
- Type:
- Single Family
- Sq.Ft.:
- 3,910
- Status:
- Active
- Beds:
- 3
- Lot size:
- 2.9 Acres
- Year built:
- 1984
- Baths:
- 4.00
- MLS#:
- 6441163
- Subdivision:
- Rolling Forest
ADDITIONAL INFORMATION
Three acres of private, stunning nature with a large pond. Beautiful open concept floor plan, great for entertaining inside and out. Enjoy the soothing waterfall while you enjoy your coffee on the private deck. Breathtaking, private views from every window. Spacious primary bedroom wing with walk-in closet leading to your own private screened-in porch and a large primary bath with jetted tub and separate double sinks. Quartz countertops, hardwood floors, new carpet throughout the home. Walk-through pantry with separate freezer. Large shop/storage/office room off of the house garage. New siding, roof and garage doors on the home and the large 36x48 detached garage. The detached garage has plenty of room for all of your gear and equipment complete with a bonus mezzanine level for lots of storage. Located in Andover school district: Rum River Elementary School, Oakview Middle School and Andover High School.
- Type:
- Single Family
- Sq.Ft.:
- 3,824
- Status:
- Active
- Beds:
- 4
- Lot size:
- 1.5 Acres
- Year built:
- 2022
- Baths:
- 3.00
- MLS#:
- 6304604
- Subdivision:
- The Meadows At Petersen Farms
ADDITIONAL INFORMATION
Welcome to this stunning 4 bed/ 3 bath Sharper Homes model located on 1.5 acres at the Meadows of Petersen Farms in Andover! This beautiful new construction home features- natural maple stained woodwork, 11' ceilings, a large sunroom with loads of natural sunlight, tile surrounds on all tubs including an accent wall over the master bath soaking tub, and a decorative ceiling with accent wall in the master bedroom. Also, the huge lower level boasts a beautiful wet bar, standing rail, and a media wall with an electric fireplace -- all finished with leathered quartz countertops and tumbled tile accents. Outside you will be amazed by the large 4-car garage with insulation and heat rough-in, oversized concrete patio, and walking trails connected to Martin's Meadows. You definitely won't want to miss out on this perfect "10" home!
Andrea D. Conner, License # 40471694,Xome Inc., License 40368414, AndreaD.Conner@Xome.com, 844-400-XOME (9663), 750 State Highway 121 Bypass, Suite 100, Lewisville, TX 75067

Xome Inc. is not a Multiple Listing Service (MLS), nor does it offer MLS access. This website is a service of Xome Inc., a broker Participant of the Regional Multiple Listing Service of Minnesota, Inc. Open House information is subject to change without notice. The data relating to real estate for sale on this web site comes in part from the Broker ReciprocitySM Program of the Regional Multiple Listing Service of Minnesota, Inc. are marked with the Broker ReciprocitySM logo or the Broker ReciprocitySM thumbnail logo (little black house) and detailed information about them includes the name of the listing brokers. Copyright 2024, Regional Multiple Listing Service of Minnesota, Inc. All rights reserved.
Andover Real Estate
The median home value in Andover, MN is $409,900. This is higher than the county median home value of $247,600. The national median home value is $219,700. The average price of homes sold in Andover, MN is $409,900. Approximately 90.56% of Andover homes are owned, compared to 8.15% rented, while 1.3% are vacant. Andover real estate listings include condos, townhomes, and single family homes for sale. Commercial properties are also available. If you see a property you’re interested in, contact a Andover real estate agent to arrange a tour today!
Andover, Minnesota has a population of 32,257. Andover is more family-centric than the surrounding county with 41.4% of the households containing married families with children. The county average for households married with children is 34.44%.
The median household income in Andover, Minnesota is $105,270. The median household income for the surrounding county is $76,796 compared to the national median of $57,652. The median age of people living in Andover is 39.1 years.
Andover Weather
The average high temperature in July is 82.6 degrees, with an average low temperature in January of 1.5 degrees. The average rainfall is approximately 32.3 inches per year, with 59.4 inches of snow per year.
