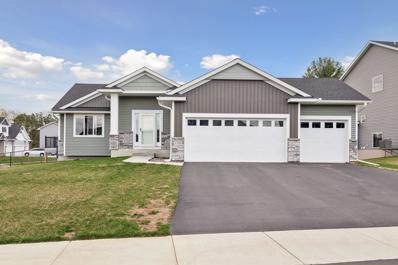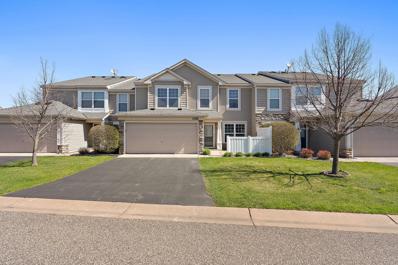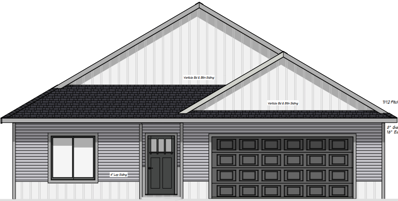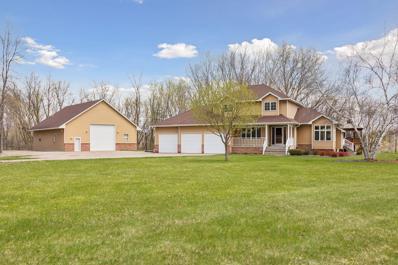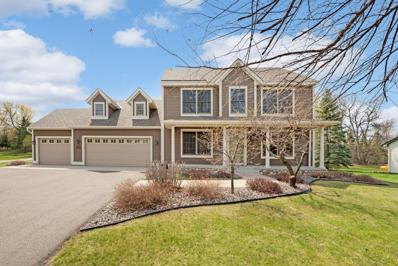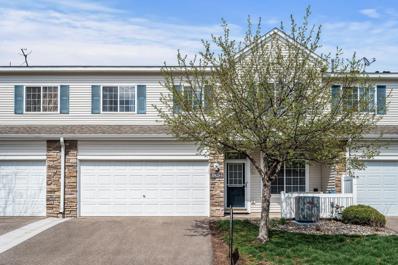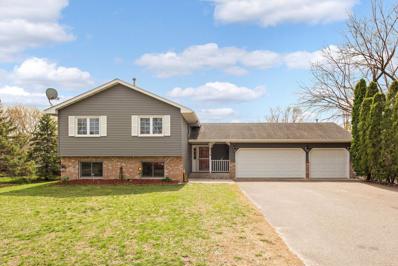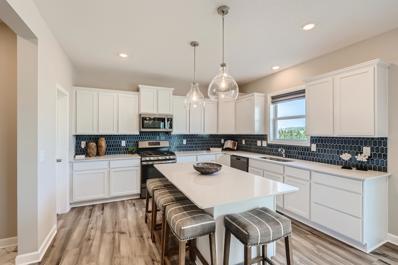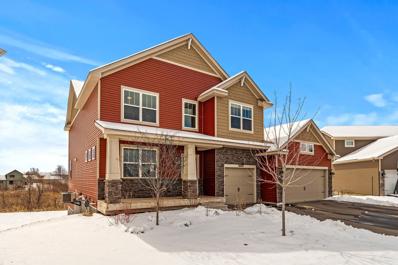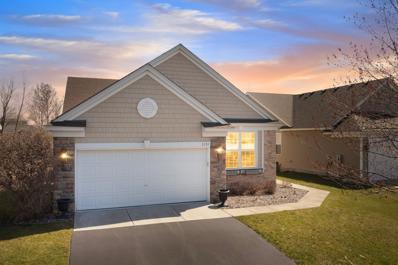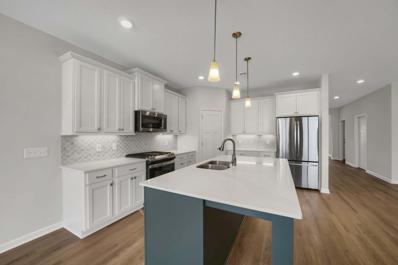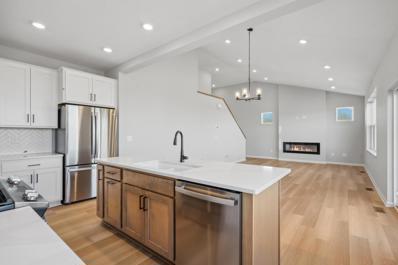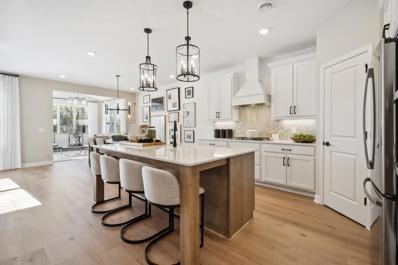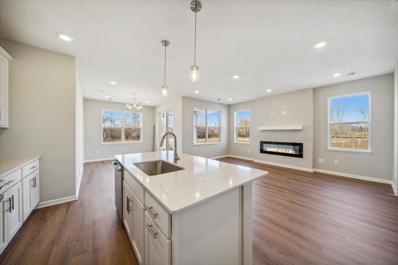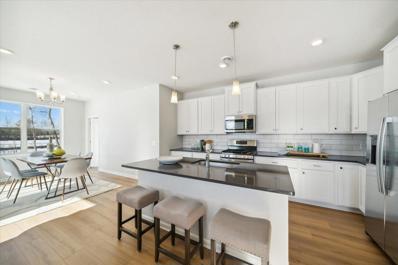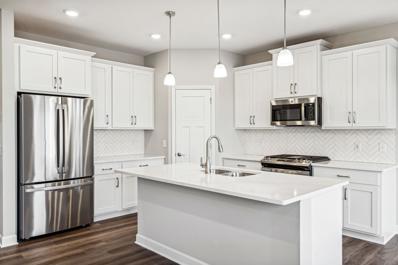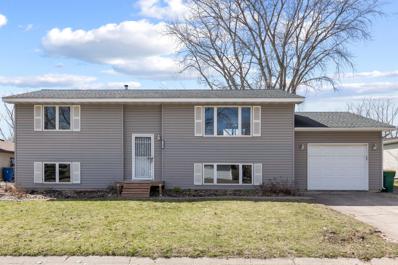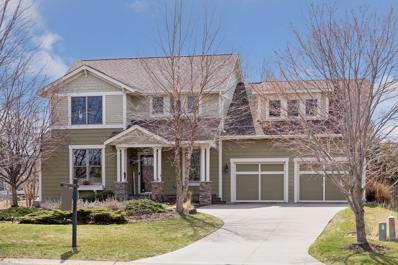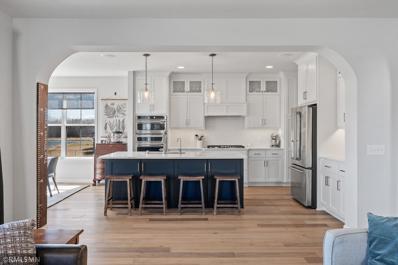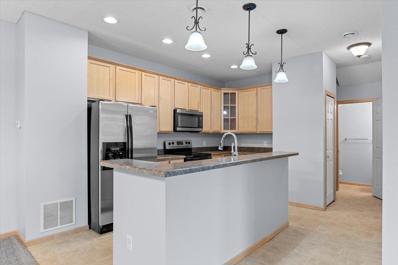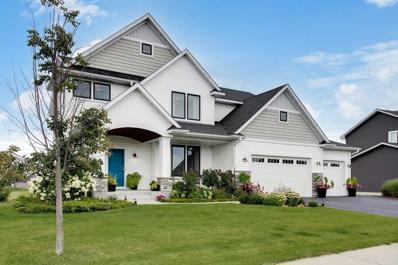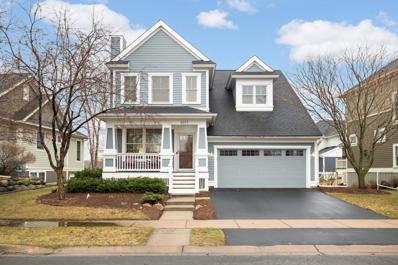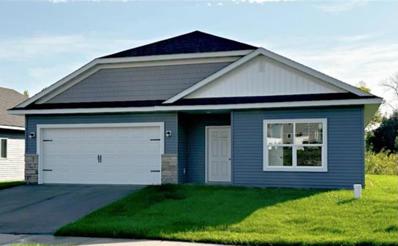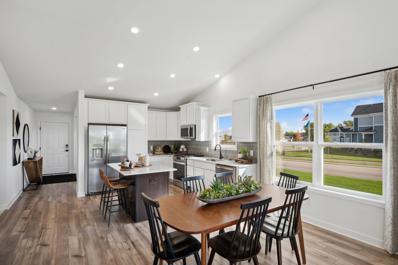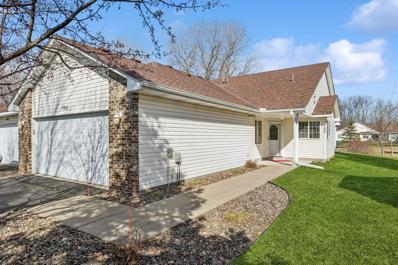Hugo MN Homes for Sale
- Type:
- Single Family
- Sq.Ft.:
- 1,759
- Status:
- NEW LISTING
- Beds:
- 4
- Year built:
- 2022
- Baths:
- 3.00
- MLS#:
- 6518186
- Subdivision:
- Nadeau Acres
ADDITIONAL INFORMATION
Welcome Home! This custom built 4 bed 3 bathroom rambler awaits! The main level is home to a spacious primary bedroom suite with a sizeable walk-in closet, the kitchen features granite counters, stainless steel appliances, and a large center island. Also conveniently located on the main level is the laundry room! Enjoy the outdoors from the comfort of the spacious back deck overlooking the fenced yard! The fully finished lower level is home to the 3rd & 4th bedroom each with walk-in closets, 3/4 bathroom and an opportunity to finish off the family room for additional living space!
- Type:
- Townhouse
- Sq.Ft.:
- 1,316
- Status:
- NEW LISTING
- Beds:
- 2
- Year built:
- 2005
- Baths:
- 2.00
- MLS#:
- 6524176
- Subdivision:
- Cic 257
ADDITIONAL INFORMATION
Super clean 2005 built 2 bed, 2 bath with 2 car garage in Waters Edge Community! Large primary bedroom suite with walk-in closet, vaulted ceiling and walk-thru to full bath. Convenient upper level laundry. Informal dining and kitchen breakfast bar! All appliances included. Awesome community area, just a short walk away, features a swimming pool, playground, clubhouse, fitness center and walking paths. Association fee includes water & sewer, trash service, snow & lawn care, hazard insurance and building exterior maintenance. A great place to live!
- Type:
- Single Family
- Sq.Ft.:
- 1,664
- Status:
- NEW LISTING
- Beds:
- 3
- Lot size:
- 0.07 Acres
- Year built:
- 2024
- Baths:
- 2.00
- MLS#:
- 6525999
- Subdivision:
- Waters Edge Sixth Add
ADDITIONAL INFORMATION
Beautiful New Construction Home in finished development in desired City of Hugo. 1 level living. Open Floor Plan. 3 bedrooms/2baths. Easy access to Hwy 35 and 61. Quiet and very private backyard.
- Type:
- Single Family
- Sq.Ft.:
- 3,111
- Status:
- NEW LISTING
- Beds:
- 4
- Lot size:
- 6.77 Acres
- Year built:
- 1994
- Baths:
- 4.00
- MLS#:
- 6524702
- Subdivision:
- Chesnut Add
ADDITIONAL INFORMATION
Rare chance! Debuting now, an extraordinary dwelling on 6+ acres of secluded terrain. Discover the allure of this home: a sprawling pond, tucked away on a tranquil cul-de-sac, and a grand 40x50 heated detached workshop/garage. Impeccably maintained, it boasts abundant sunlight, a tastefully modernized kitchen, four bedrooms upstairs including a luxurious primary suite, and an additional full bath. Entertaining is a breeze with a spacious kitchen and separate dining area. Relish gatherings on the maintenance-free deck or unwind in the screened-in gazebo for serene evenings. The walk-out lower level presents a family room, expansive workshop, and separate storage. Enjoy backyard hunting convenience. With a maintenance-free exterior, three attached garages (two extra deep), and a sizable detached workshop, this abode meets every need. A mere 25-minute commute from downtown St. Paul, and nestled in the Mahtomedi school district, this property embodies the best of both worlds.
- Type:
- Single Family
- Sq.Ft.:
- 2,099
- Status:
- NEW LISTING
- Beds:
- 3
- Lot size:
- 0.4 Acres
- Year built:
- 2001
- Baths:
- 3.00
- MLS#:
- 6517968
- Subdivision:
- Lakeland Hills
ADDITIONAL INFORMATION
Meticulously maintained 2 story nestled in the high demand Lakeland Hills neighborhood. This quality-built home features a great layout and tons of natural light throughout. The main level is perfect for entertaining with a large kitchen that flows into the family room. The main level also features a formal dining room, living room, main level laundry, 1/2 bath, and gas fireplace. Enjoy the large deck just off the kitchen overlooking the private back yard. Upstairs you'll find 3 spacious bedrooms including an impressive owner's suite with a spa like bath and walk-in closet. Bring your ideas for finishing off the lower level and adding additional square footage. Large 3 car insulated and heated garage. Located in the high demand Centennial schools and surrounded by the Rice Creek Chain of Lakes with close proximity to shops, restaurants, easy freeway access and more. Please see the supplements for updates/highlights. Welcome home!
- Type:
- Townhouse
- Sq.Ft.:
- 1,497
- Status:
- NEW LISTING
- Beds:
- 2
- Lot size:
- 0.02 Acres
- Year built:
- 2003
- Baths:
- 2.00
- MLS#:
- 6515538
- Subdivision:
- Cic 185
ADDITIONAL INFORMATION
Discover an exquisite townhome nestled in Hugo's picturesque neighborhood, just off 61, offering an unparalleled blend of comfort and convenience. Serenely situated amidst charming surroundings, this residence boasts pedestrian-friendly pathways nearby. Relax on the inviting front patio, perfect for morning coffee or evening unwinding. A thoughtfully designed breakfast bar facilitates quick dining on busy weekdays, complemented by the kitchen's central island providing ample countertop space. Upstairs, find a potential second living area or versatile office space, catering to diverse lifestyles. Two elegantly appointed bedrooms are separated by a beautifully appointed main bathroom, ensuring privacy and comfort. The master bedroom features a walk-in closet and generous proportions for ultimate relaxation. Streamline chores with an upstairs laundry room, conveniently serving the bedrooms. Don't miss this remarkable townhouse in Hugo's desirable neighborhood. Schedule a viewing today!
$425,000
5715 140th Street N Hugo, MN 55038
- Type:
- Single Family
- Sq.Ft.:
- 1,845
- Status:
- NEW LISTING
- Beds:
- 3
- Lot size:
- 1.22 Acres
- Year built:
- 1992
- Baths:
- 2.00
- MLS#:
- 6518116
- Subdivision:
- Daubenspeck Estates
ADDITIONAL INFORMATION
Discover this delightful 3-bedroom, 2-bathroom three-level split home in Hugo! Step into the inviting main floor, where the heart of the home awaits. The well-appointed kitchen seamlessly flows into the dining area, leading to a bright and airy sunroom. With its expansive windows and sliding door opening to the deck, the sunroom becomes perfect for enjoying morning coffee or evening gatherings. The upper level boasts an expansive living room, offering a picturesque view of the main level below, along with two generously sized bedrooms and full bathroom. A cozy family room and an additional bedroom await on the lower level. Outside, a sprawling deck provides ample space for al fresco dining and entertaining against the backdrop of the spacious backyard. The oversized heated garage offers flexibility to serve as a workshop, additional parking, or year-round storage. Conveniently located near local amenities with easy access to the freeway. Don't miss the opportunity to make it yours!
- Type:
- Single Family
- Sq.Ft.:
- 2,692
- Status:
- NEW LISTING
- Beds:
- 4
- Lot size:
- 0.23 Acres
- Year built:
- 2024
- Baths:
- 3.00
- MLS#:
- 6524052
- Subdivision:
- Watermark
ADDITIONAL INFORMATION
This home is under construction and will be ready for a quick move-in at the end of June. Ask how you can qualify for savings up to $15,000 or a 4.99% (FHA only) or a 5.375% (conventional loan) by using Seller’s Preferred Lender. This beautiful home sits on a large walkout homesite just steps away from the new amenity center. Inside you’ll find designer inspired options and colors throughout in addition to a private office, stone fireplace, irrigation system, landscaping, sod and much more. Our community features a large community clubhouse, several parks, 3+miles of paved trails with views of our lake, ponds and wetlands.
- Type:
- Single Family
- Sq.Ft.:
- 3,400
- Status:
- Active
- Beds:
- 5
- Lot size:
- 0.33 Acres
- Year built:
- 2021
- Baths:
- 4.00
- MLS#:
- 6513257
- Subdivision:
- Oneka Place
ADDITIONAL INFORMATION
Begin the lifestyle you deserve in Oneka Place’s Whitney. Boasting an open concept, 2 story foyer, contemporary ship lap fireplace & pond views. The gourmet kitchen, features high-end granite, large island, gas range, convection, wall oven, & butler’s pantry. Main level bedroom is guest ready w/ a ¾ bath adjacent as well as 4 bedrooms greet you up stairs. A tranquil owner’s retreat offers a spacious walk-in closet, private bath w/deep soaking tub, separate shower & double sinks. Conjoining ensuite bedrooms provide privacy & convenience, each featuring walk-in closets & separate sinks w/another bedroom is next to the additional ¾ bath. A walkout unfinished lower level permits expansion w/rough-in bath already in place, providing access to the large backyard w/endless possibilities. Additional noteworthy items are the upper-level laundry, mudroom, sheet rocked insulated 3 stall garage & sprinkler system connected to the pond w/maintenance-free exterior inspiring hassle-free living.
$485,900
5151 157th Street N Hugo, MN 55038
- Type:
- Single Family-Detached
- Sq.Ft.:
- 3,004
- Status:
- Active
- Beds:
- 3
- Lot size:
- 0.09 Acres
- Year built:
- 2005
- Baths:
- 3.00
- MLS#:
- 6518319
- Subdivision:
- Waters Edge
ADDITIONAL INFORMATION
Beautiful detached townhome in desirable Waters Edge 'Patio Homes' community! This home has been lovingly cared for by the original owners. Lots of updates throughout including gorgeous quartz countertops in the kitchen and 1st floor guest bath, kitchen sink, paint in kitchen, entry & laundry room, and decking. Plus the walkout lower level was tastefully finished with a family/rec room, wet bar, stunning 3/4 bathroom, bedroom, office & storage room! You'll enjoy the double sided gas fireplace between the living room and sunroom, main level laundry, and a huge primary suite with full bath and walk-in closet. Enjoy the wooded backyard out on the deck or patio, complete with cute seating area beyond the lawn. Waters Edge features a wonderful community center with a pool and many walking trails throughout. So much to love here!
$526,855
6596 138th Court N Hugo, MN 55038
- Type:
- Single Family
- Sq.Ft.:
- 1,892
- Status:
- Active
- Beds:
- 3
- Lot size:
- 0.23 Acres
- Year built:
- 2024
- Baths:
- 2.00
- MLS#:
- 6519669
- Subdivision:
- Rice Lake Reserve
ADDITIONAL INFORMATION
Spring 2024 completion. Our best selling Willow II plan. Nicely optioned throughout!
$499,990
6190 157th Street N Hugo, MN 55038
- Type:
- Single Family
- Sq.Ft.:
- 1,766
- Status:
- Active
- Beds:
- 3
- Lot size:
- 0.2 Acres
- Year built:
- 2024
- Baths:
- 3.00
- MLS#:
- 6519931
- Subdivision:
- Oneka Shores
ADDITIONAL INFORMATION
Welcome to this stunning new construction 2-story home located in Hugo, MN. This beautifully designed home offers spacious living areas, top-notch amenities, and a fantastic homesite overlooking a pond in the backyard! The open floorplan on the main level creates a seamless flow between the living room, dining area, and kitchen, making it easy to host gatherings. You'll especially love the kitchen, which boasts modern finishes, sleek countertops, stainless steel appliances, and ample storage space. The spacious family room has plenty of windows and an electric fireplace. Upstairs, the bedrooms are all generously sized and also have large windows to let in lots of natural light. The owner's suite is a private oasis, complete with a walk-in closet and an en-suite bathroom with high-end fixtures. You'll also enjoy plenty of storage space, thanks to the full basement and 3-car garage.
- Type:
- Single Family
- Sq.Ft.:
- 1,930
- Status:
- Active
- Beds:
- 2
- Year built:
- 2023
- Baths:
- 2.00
- MLS#:
- 6519938
- Subdivision:
- Oneka Shores
ADDITIONAL INFORMATION
Oneka Shores is our brand new community tucked right along side Oneka Lake with quick access to Hwy 61 and 35E! The community offers many different collections of homes ranging from Slab-on-grade Villas, Ramblers, Modified Split Levels, Twin Homes and also traditional 2-story homes. Our Villa's and twin homes are association maintained. We offer many unique floorplans that range in SQFT and price to work with any budget. You can build from scratch in this community; you get to choose the floorplan and lot that work best for your lifestyle. You also get to choose your own options and colors for your new home! We also offer quick-move-in homes if you are looking to close sooner. Please reach out if you'd like to discuss any/all options available to you in Oneka Shores!
- Type:
- Townhouse
- Sq.Ft.:
- 1,325
- Status:
- Active
- Beds:
- 2
- Lot size:
- 0.16 Acres
- Year built:
- 2024
- Baths:
- 2.00
- MLS#:
- 6519928
- Subdivision:
- Oneka Shores
ADDITIONAL INFORMATION
Welcome to this charming new construction home located at 15640 Goodview Trail North in Hugo, MN! This thoughtfully designed home offers a perfect blend of comfort and style. As you step inside, you'll be greeted by a spacious single-story layout, providing a seamless flow throughout its 1,535 square feet. The home boasts 2 cozy bedrooms and 2 modern bathrooms, including an en-suite owner's bathroom with a convenient dual-sink vanity. The heart of this home is the inviting kitchen featuring stainless steel appliances, quartz countertops, and a sleek island, ideal for food preparation and casual dining. The open floorplan allows for effortless interaction between the kitchen, dining area, and living room (which has an electric fireplace), creating a welcoming atmosphere for both everyday living and entertaining guests. A main-level laundry room, a large covered patio, and a 2-car garage complete this wonderful home.
- Type:
- Other
- Sq.Ft.:
- 1,325
- Status:
- Active
- Beds:
- 2
- Lot size:
- 0.18 Acres
- Year built:
- 2024
- Baths:
- 2.00
- MLS#:
- 6519926
- Subdivision:
- Oneka Shores
ADDITIONAL INFORMATION
Experience the ease of main level living with the modern amenities you crave at 15730 Goodview Avenue North! With its 2 bedrooms, 2 bathrooms, and 1,325 square feet of space, this home is the perfect choice for those who want to simplify their lifestyle. Step inside and you'll be wowed by the open-concept main living area that combines the family room with an electric fireplace, kitchen featuring beautiful quartz countertops and stainless steel appliances, and a spacious dining area in one functional space. The kitchen boasts an island, stainless steel appliances and plenty of cabinet space ensure you have everything you need. Enjoy privacy in your luxurious owner's suite and en-suite bathroom, nestled just off of the main living space. With a covered patio through the sliding glass doors, perfect for those warm weather days, and with a laundry room that doubles as a mud room with garage access, this home is as practical as it is beautiful.
$499,990
6482 138th Court N Hugo, MN 55038
- Type:
- Single Family
- Sq.Ft.:
- 1,528
- Status:
- Active
- Beds:
- 2
- Lot size:
- 0.02 Acres
- Year built:
- 2023
- Baths:
- 2.00
- MLS#:
- 6519667
- Subdivision:
- Rice Lake Reserve 2nd Add
ADDITIONAL INFORMATION
Our Rice Lake Reserve Villa Community is almost sold out and this is one of the last remaining premium homesites in the community located on the pond! This Walkout home comes very nicely equipped and has amazing views overlooking a large pond. This is truly One-Level living at its finest!
- Type:
- Single Family
- Sq.Ft.:
- 1,862
- Status:
- Active
- Beds:
- 3
- Lot size:
- 0.17 Acres
- Year built:
- 1988
- Baths:
- 2.00
- MLS#:
- 6517682
- Subdivision:
- Royal Meadows
ADDITIONAL INFORMATION
Welcome to your charming new home at 7187 Robin Ln W, Centerville! Located in a quiet neighborhood, this lovely home boasts 3 bedrooms and 2 bathrooms spread across a spacious 1862 square feet. As you step inside, you will notice the newer flooring in the lower level that adds a touch of modern to the interiors. Natural light floods the living spaces, creating a warm and inviting atmosphere throughout the home. The well-appointed kitchen features ample cabinet space. The deck and soak in the tranquil surroundings, he expansive backyard provides plenty of space for outdoor activities. This property is conveniently located close to trails, parks, shopping and quick freeway access. Don't miss out on the opportunity to make this wonderful property your own!
- Type:
- Single Family
- Sq.Ft.:
- 3,760
- Status:
- Active
- Beds:
- 4
- Lot size:
- 0.25 Acres
- Year built:
- 2007
- Baths:
- 4.00
- MLS#:
- 6486950
- Subdivision:
- Victor Gardens East
ADDITIONAL INFORMATION
Discover this custom-built Hartman Homes treasure nestled in Hugo's desirable Victor Gardens East. The main level welcomes you with a gourmet kitchen boasting two-toned cabinets, tile backsplash, center island, Cambria countertops, and a walk-in pantry. A convenient home office overlooks the charming front porch. Enjoy sunny afternoons in the west-facing sunroom or cozy up by the fireplace in the living room with beautiful built-ins. Upstairs, find three bedrooms, including a primary retreat with reading lights, upgraded wood blinds, and an exquisite en-suite bathroom featuring a clawfoot tub and double vanity. The lower level offers versatile spaces, including a family room, flex room, guest bedroom, and full bath. Outside, mature landscaping provides shade, while the extra-deep garage accommodates two cars and storage. Take advantage of all the amenities of this vibrant community including pool, activity center, parks/trails and more!
$799,000
13475 Fondant Trail N Hugo, MN 55038
- Type:
- Single Family
- Sq.Ft.:
- 4,071
- Status:
- Active
- Beds:
- 5
- Lot size:
- 0.21 Acres
- Year built:
- 2021
- Baths:
- 5.00
- MLS#:
- 6516161
- Subdivision:
- Adelaide Landing 5th Add
ADDITIONAL INFORMATION
Welcome to the Birchwood by Robert Thomas Homes, where luxury meets tranquility. This meticulously upgraded property boasts stunning landscaping, a spacious deck overlooking a serene pond, and durable Hardie siding. Inside, discover engineered hardwood floors, arched entryways, and abundant sunlight. The living room features a quartz-faced fireplace and gourmet kitchen with Cafe Appliances and a large island. Upstairs, find a lavish owner's suite, bonus room, three bedrooms, and a convenient laundry. The walkout basement offers ample space for entertaining, including an additional bedroom and 3/4 bathroom. Don't miss out on this exquisite retreat.
- Type:
- Other
- Sq.Ft.:
- 1,327
- Status:
- Active
- Beds:
- 2
- Lot size:
- 0.19 Acres
- Year built:
- 2007
- Baths:
- 3.00
- MLS#:
- 6490886
- Subdivision:
- Cic 256
ADDITIONAL INFORMATION
Introducing your new oasis in Hugo's Heritage Ponds community! Embrace the charm of this freshly updated 2-bedroom, 3-bathroom home, boasting a versatile loft ideal for your work or study needs. Revel in the convenience of ample storage space in the heated garage, complete with sleek epoxy floors. Step outside to your private patio oasis or enjoy walking among the many parks and trails. With easy highway access, pet-friendly policies, and rental options, this residence offers the perfect blend of comfort and convenience. Welcome home to effortless living!
$769,900
4576 159th Street N Hugo, MN 55038
- Type:
- Single Family
- Sq.Ft.:
- 4,200
- Status:
- Active
- Beds:
- 5
- Lot size:
- 0.28 Acres
- Year built:
- 2016
- Baths:
- 4.00
- MLS#:
- 6517405
- Subdivision:
- Prairie Village 4th Add
ADDITIONAL INFORMATION
The BETTER alternative to new construction, Value! Semi-Custom loaded with upgrades: Andersen Windows, front porch with barrel vault; grand foyer w 3 closets! Open floor plan w 9ft ceilings; main level office with walnut built-ins; luxury kitchen w large walk-in pantry; walls of windows illuminate the entire main floor; rear entry has a mud room featuring large walk-in closet providing ample storage, built-in storage bench, and a half bathroom. The upper level features an oversized loft/family room with designated work station; french doors to the primary bedroom; En-Suite with dual walk-in closets, and walk through to large upper level laundry; three additional bedrooms (2 with walk-in closets), and an additional full bathroom. The walkout lower level offers a 5th bedroom, 4th bathroom, spacious family room with wet bar; flex room (could be 2nd in home office or workout room). Private back yard with wet land views from a huge, large low maintenance deck with self cleaning Swim Spa!
$575,000
4377 Garden Way N Hugo, MN 55038
- Type:
- Single Family
- Sq.Ft.:
- 2,757
- Status:
- Active
- Beds:
- 4
- Lot size:
- 0.18 Acres
- Year built:
- 2004
- Baths:
- 4.00
- MLS#:
- 6512432
- Subdivision:
- Victor Gardens
ADDITIONAL INFORMATION
Welcome home to this well maintained 2-story located in the high-demand Victor Gardens neighborhood. Large foyer welcomes you into the home with built-in bench. The main level features an open floor-plan with the living room, dining room and kitchen all flowing seamlessly together. Gourmet kitchen boasts a center island, granite counters, decorative backsplash and walkout to deck. Upstairs, you’ll find 3 spacious bedrooms and convenient upper level laundry room. Impressive owner’s suite features a vaulted ceiling, walk-in closet with custom organizers and spa-like bath. Walkout lower level offers a cozy family room with second fireplace, and 4th bedroom, 3/4 bath and storage room. Enjoy the private back yard overlooking a pond/wetlands from either the maintenance free deck or paver patio. The front porch overlooking the park is also a great place to relax. Enjoy Victor Gardens community pool, tennis/pickelball court, basketball court, playgrounds, walking/biking paths and more!
- Type:
- Single Family-Detached
- Sq.Ft.:
- 1,479
- Status:
- Active
- Beds:
- 2
- Year built:
- 2024
- Baths:
- 2.00
- MLS#:
- 6516333
- Subdivision:
- Waters Edge Sixth Add
ADDITIONAL INFORMATION
New build quick move-in. One-level living in The Villas at Waters Edge! Enjoy a worry-free lifestyle with covered sanitation, lawncare and snow removal. PLUS community center membership with pool and gym. High demand and hard to find detached townhome set into peaceful community that backs to wetlands. This Dallas model features 1,479 sqft with 2 large bedrooms, 2 bathrooms, and 2 car garage. Gourmet kitchen with soft close cabinets, pantry, granite countertops, and center island. Kitchen, dining, and living space flows perfectly for entertaining and out to serene patio. Luxury, wide plank floors, designer lighting, and fireplace. Owner's suite with tray ceiling, walk-in closet, and upgraded bathroom with walk-in tiled shower and double vanity. Large laundry room. Built-ins in entry and mudroom. Seller offers $2k closing costs via preferred lender! Quick move-in options plus a 3 bed/3 car. Staged model at 4928 Education down the street.
- Type:
- Single Family
- Sq.Ft.:
- 1,582
- Status:
- Active
- Beds:
- 3
- Lot size:
- 0.22 Acres
- Year built:
- 2024
- Baths:
- 2.00
- MLS#:
- 6517216
- Subdivision:
- Watermark
ADDITIONAL INFORMATION
This home is under construction and will be ready for a quick move in by mid June. Ask how you can qualify for savings up to $15,000 or a 4.99% (FHA only) or a 5.375% (conventional loan) by using Seller’s Preferred Lender. This beautiful home sits on a walkout homesite, and it includes a washer and dryer. The Courtland home plan offers 3 bedrooms, 2.5 bathrooms, and a spacious open-plan layout. Enjoy designer finishes including quartz countertops, stainless steel appliances, tile backsplash, and so much more.
- Type:
- Other
- Sq.Ft.:
- 1,322
- Status:
- Active
- Beds:
- 2
- Lot size:
- 0.07 Acres
- Year built:
- 2000
- Baths:
- 2.00
- MLS#:
- 6510623
ADDITIONAL INFORMATION
Welcome to this end unit Townhome nestled in the vibrant heart of Centerville. Built in 2001, this home has an open floor plan, in-floor heat, and hardwood floors seamlessly connecting the kitchen, dining room, and living room, creating a perfect space for gatherings and relaxation. The kitchen features an inviting peninsula snack bar, a convenient pantry with rollouts, and abundant natural light streaming through. Cozy up around the corner gas fireplace adorned with a stunning marble surround. The spacious owner's suite comes with a private bath. With a large 2-car garage and a private patio. Pets allowed. Enjoy the convenience of a mudroom with laundry facilities. Easy access to highways makes daily life effortlessly convenient.
Andrea D. Conner, License # 40471694,Xome Inc., License 40368414, AndreaD.Conner@Xome.com, 844-400-XOME (9663), 750 State Highway 121 Bypass, Suite 100, Lewisville, TX 75067

Xome Inc. is not a Multiple Listing Service (MLS), nor does it offer MLS access. This website is a service of Xome Inc., a broker Participant of the Regional Multiple Listing Service of Minnesota, Inc. Open House information is subject to change without notice. The data relating to real estate for sale on this web site comes in part from the Broker ReciprocitySM Program of the Regional Multiple Listing Service of Minnesota, Inc. are marked with the Broker ReciprocitySM logo or the Broker ReciprocitySM thumbnail logo (little black house) and detailed information about them includes the name of the listing brokers. Copyright 2024, Regional Multiple Listing Service of Minnesota, Inc. All rights reserved.
Hugo Real Estate
The median home value in Hugo, MN is $270,500. This is lower than the county median home value of $308,100. The national median home value is $219,700. The average price of homes sold in Hugo, MN is $270,500. Approximately 83.91% of Hugo homes are owned, compared to 12.12% rented, while 3.97% are vacant. Hugo real estate listings include condos, townhomes, and single family homes for sale. Commercial properties are also available. If you see a property you’re interested in, contact a Hugo real estate agent to arrange a tour today!
Hugo, Minnesota 55038 has a population of 14,415. Hugo 55038 is more family-centric than the surrounding county with 46.06% of the households containing married families with children. The county average for households married with children is 37.06%.
The median household income in Hugo, Minnesota 55038 is $88,813. The median household income for the surrounding county is $89,598 compared to the national median of $57,652. The median age of people living in Hugo 55038 is 35.3 years.
Hugo Weather
The average high temperature in July is 84.6 degrees, with an average low temperature in January of 7.1 degrees. The average rainfall is approximately 32.3 inches per year, with 51.1 inches of snow per year.
