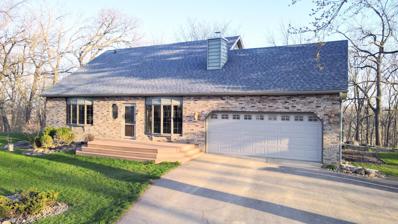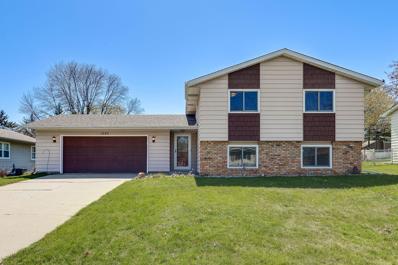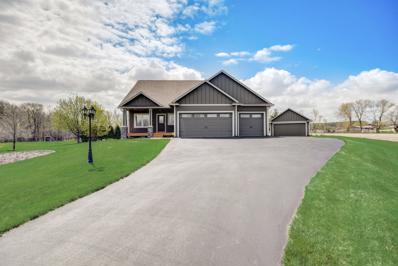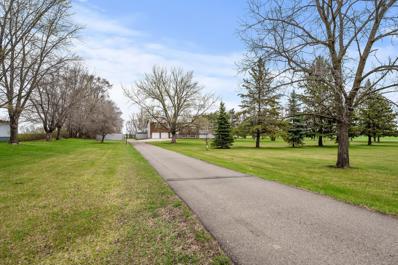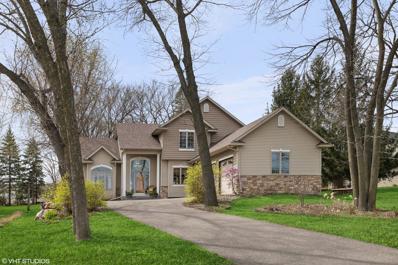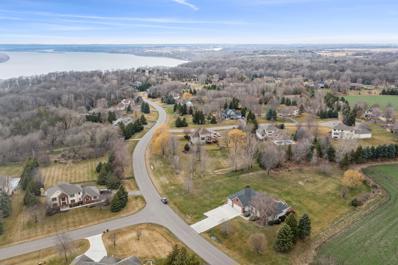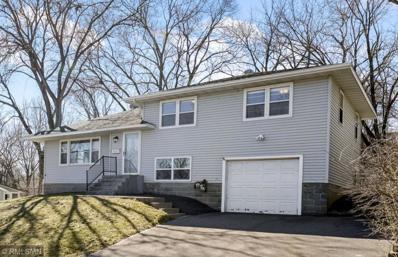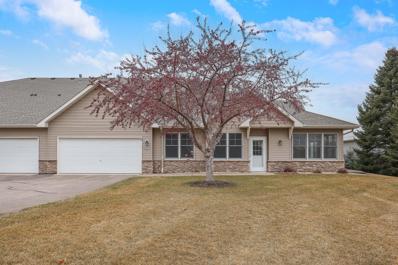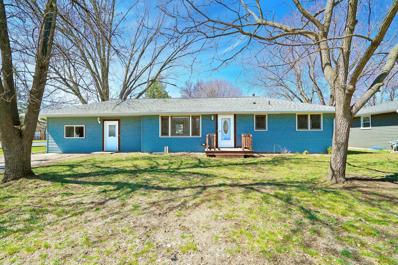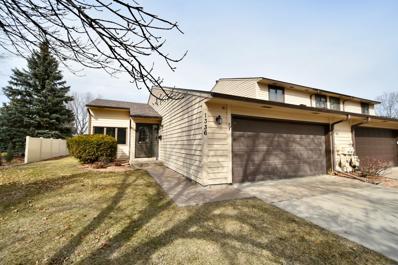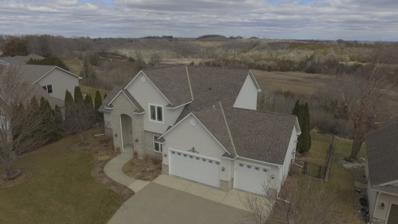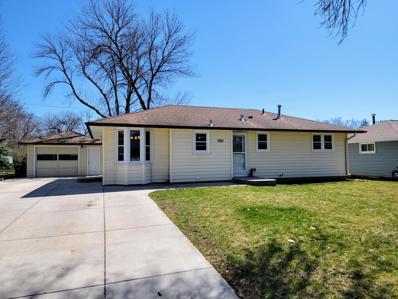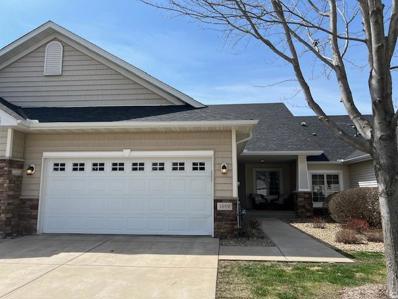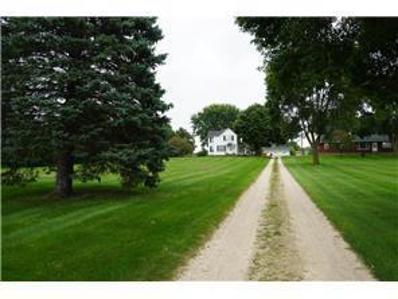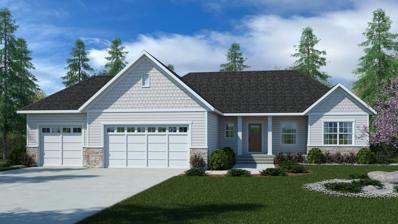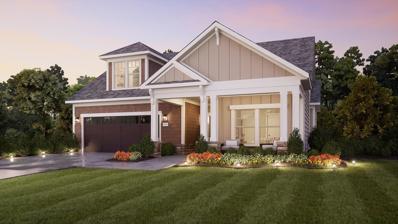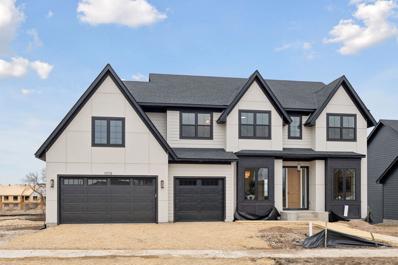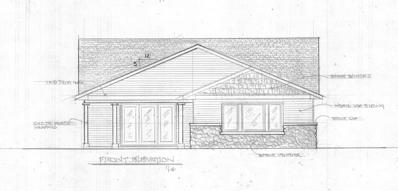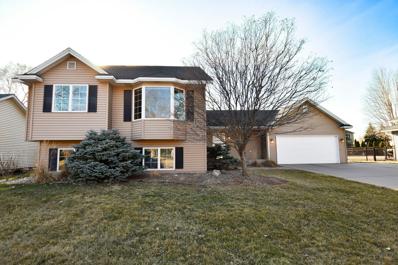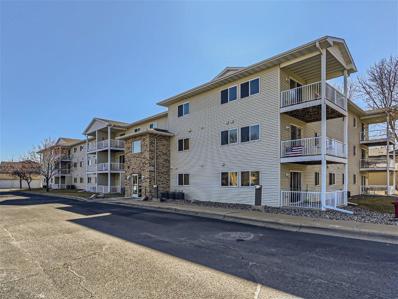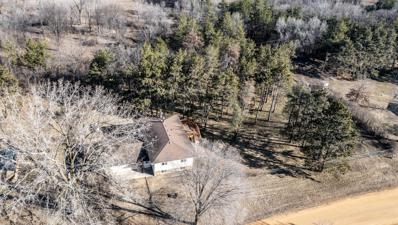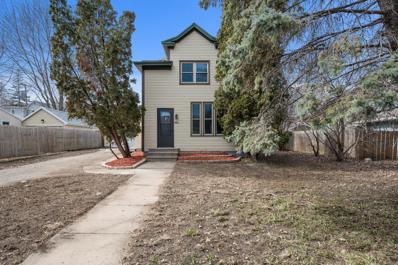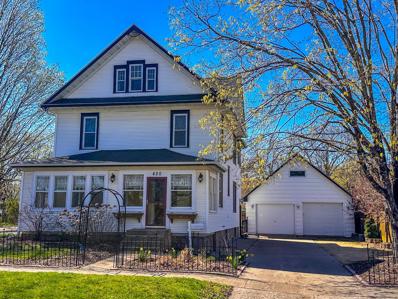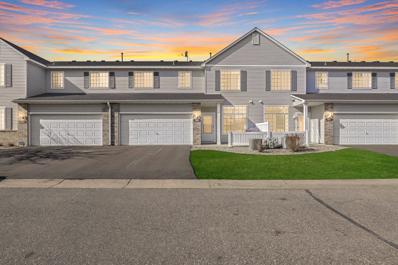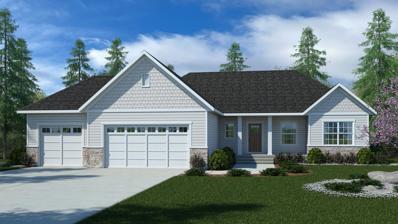Hastings MN Homes for Sale
- Type:
- Single Family
- Sq.Ft.:
- 2,424
- Status:
- NEW LISTING
- Beds:
- 3
- Lot size:
- 3.5 Acres
- Year built:
- 1978
- Baths:
- 3.00
- MLS#:
- 6525848
ADDITIONAL INFORMATION
Great Country home that has a very private setting. Featuring 3 BR (2 up, 1 main level) or could be office. Large open kitchen, large screened in porch (23x 13) and attached deck (28 x 10) (8 x 8) that overlooks the private back yard and patio with firepit. An additional 2 car detached garage (36 x 26) heated and insulated with a 22 x 14 lean-to. Do not miss out on this opportunity for country living. Book your showing today!
- Type:
- Single Family
- Sq.Ft.:
- 1,885
- Status:
- NEW LISTING
- Beds:
- 4
- Lot size:
- 0.23 Acres
- Year built:
- 1978
- Baths:
- 2.00
- MLS#:
- 6521805
- Subdivision:
- Sontags 2nd Add
ADDITIONAL INFORMATION
Discover this charming 4-bed home in a sought-after Hastings neighborhood on the desirable West side, close to Tierney Park. The foyer welcomes with inlaid hardwood floors. Main level features hardwood floors, a spacious living room, and the kitchen has new stainless-steel appliances from 2024. The deck off the dining room overlooks a spacious, partially fenced yard. The lower level offers 2 more BRs, both with new carpet, a generous -sized family room with a den area off it and the whole lower level has large lookout windows adding plenty of natural light. The lower bath was nicely remodeled in 2022 with a new shower, vanity, floor, etc. The den has the potential to be framed in for a 5th BR or office space if needed. New furnace, AC, water heater, and softener in 2022. Extra-large heated & insulated garage. New roof in 2020. Newer front door with a lifetime warranty. Enjoy quiet, highly desired neighborhood living. Don't miss the opportunity to make this your own.
- Type:
- Single Family
- Sq.Ft.:
- 2,564
- Status:
- Active
- Beds:
- 5
- Lot size:
- 1.52 Acres
- Year built:
- 2015
- Baths:
- 3.00
- MLS#:
- 6522837
- Subdivision:
- St Croix Estates
ADDITIONAL INFORMATION
Check out this stunning rambler built in 2015 on 1.5 acres. Main floor living, an ensuite bathroom with oversized walk-in shower, extra insulation between primary bedroom and common areas; custom kitchen cabinets with soft-close, full-extension amenities, and under cabinet lighting; durable hardwood floors, gas fireplace, and 3-season porch off the great room. Cement edging and stone landscaping, whole yard drain tiling for better drainage. 3-car attached garage is heated with a workbench and sink with floor drains. Additional 26x40 pole barn on property with driveway access. Great community neighborhood while feeling as if you were out in the country. Close to Afton Alps, St. Croix and Mississippi rivers. Hastings and Woodbury approximately 10-minutes or less. Property is in pristine condition and feels like new construction. You will not want to miss this one!
- Type:
- Single Family
- Sq.Ft.:
- 2,672
- Status:
- Active
- Beds:
- 5
- Lot size:
- 5 Acres
- Year built:
- 1974
- Baths:
- 3.00
- MLS#:
- 6520469
ADDITIONAL INFORMATION
Discover the rare charm of this 5-acre haven, just miles from downtown Hastings. There is 4,000 sq ft of outbuildings featuring a finished shop/party room for all your entertaining needs. Embrace your green thumb with plenty of room for a garden complete with a chicken coop, detached garage, and a shed. The pastoral views and wooded surroundings add to the serene atmosphere. The 5-bedroom, 3-bath home boasts a modern touch with updated kitchen cabinets, granite counters, tile backsplash, and flooring throughout. Each bathroom exudes elegance with new granite vanities, tile floors, and bath surround. Experience comfort with a heated main garage featuring a tile floor and walls. Dive into relaxation with an inground heated pool surrounded by concrete, complemented by a pool house with an equipment room and changing room with bath. Offset costs by renting the land, storage rental etc.
- Type:
- Single Family
- Sq.Ft.:
- 3,610
- Status:
- Active
- Beds:
- 4
- Lot size:
- 0.5 Acres
- Year built:
- 2004
- Baths:
- 4.00
- MLS#:
- 6519939
ADDITIONAL INFORMATION
This well appointed executive home has everything you want close to shopping, the trail system and good schools. It sits perched up on a half-acre lot facing the Mississippi river valley. There are 4 bedrooms and a main level office, this room could also double as a fifth bedroom. There are 4 bathrooms, a finished basement with a fireplace and wet bar. It is an open floor plan with a vaulted ceiling in the living room. Spacious kitchen that has recently been updated with quartz countertops and a large center Island great for entertaining. This home has it all, including a large landscaped lot with a maintenance free deck, large paver patio and plenty of mature trees for shade and a 12'x10'garden shed for your outdoor equipment. Sit and relax while taking in the peaceful backyard and enjoy nature.
- Type:
- Single Family
- Sq.Ft.:
- 4,523
- Status:
- Active
- Beds:
- 7
- Lot size:
- 1.5 Acres
- Year built:
- 2003
- Baths:
- 6.00
- MLS#:
- 6485828
- Subdivision:
- Eagles Watch
ADDITIONAL INFORMATION
Sprawling rambler in Eagles Watch close to downtown historic Hastings and Kings Cove Marina. 7 bedrooms and 6 bathrooms. Perfect layout for a blended family or multi generational family. Large primary bedroom in east wing with huge bathroom. Second bedroom with full 3/4 bath and office on main level. Open kitchen/dining room and living room with gas fireplace and walk out to a large stone patio with level flat private yard. 2 laundry rooms, main level and lower level. Gorgeous oak built in's around the living room fireplace. 3 car garage with room to store your boat! New carpet in 2 bedrooms. Hardwood floors and tile on main level. Enjoy 2 walking trails within this HOA to the Mississippi bluffs. Absolutely stunning sunsets from the river bluff.
$324,900
545 2nd Street W Hastings, MN 55033
- Type:
- Single Family
- Sq.Ft.:
- 2,064
- Status:
- Active
- Beds:
- 4
- Lot size:
- 0.23 Acres
- Year built:
- 1955
- Baths:
- 2.00
- MLS#:
- 6514763
- Subdivision:
- Addition 13
ADDITIONAL INFORMATION
Hastings welcomes you! With over 2000 finished square feet, four bedrooms, ample storage throughout, and a spacious backyard, this home has it all! Already well maintained, some major home renovation projects have also been completed for you, including but not limited to new carpet, new paint, new toilets, new microwave, newer kitchen with custom birch cabinets, and a recently replaced 2019 furnace! An oversized one car garage includes backyard access with a full fence and patio, with river views also possible from the front of the home! Conveniently located near downtown Hastings, enjoy easy access to nearby shopping, restaurants, parks, and schools! Pride of ownership from top to bottom, see our Matterport 3D virtual tour for more!
- Type:
- Townhouse
- Sq.Ft.:
- 1,576
- Status:
- Active
- Beds:
- 2
- Year built:
- 2002
- Baths:
- 2.00
- MLS#:
- 6512938
- Subdivision:
- Century South
ADDITIONAL INFORMATION
One level living at its best! This spacious 2 bedroom, 2 bath townhome features the largest green space and yard in the entire development! Additionally, the extra-long driveway offers plenty of room for guest parking. Tons of natural light from the numerous windows, 9-foot ceilings throughout, granite countertops, stainless steel appliances, private patio, oversized garage and a 2-sided fireplace to enjoy from the both the living room and sunroom!
$362,000
2020 Maple Street Hastings, MN 55033
- Type:
- Single Family
- Sq.Ft.:
- 2,000
- Status:
- Active
- Beds:
- 5
- Lot size:
- 0.34 Acres
- Year built:
- 1959
- Baths:
- 2.00
- MLS#:
- 6514081
- Subdivision:
- Westwood Add Third Sec
ADDITIONAL INFORMATION
Nice Hastings Rambler! 1440 sq/ft foundation on a .34 corner acre lot! 3-car detached garage (937 sq ft/w storage up top), 6 bedrooms or 5 br's/office. Updated kitchen w/eat in counter and 2 baths. Big patio/deck area off back to large backyard (firepit). Handicap access and main floor bath. Full basement w/two finished rooms in lower level and bath. Newer windows, siding, roof, mechanicals, trim and carpet. This home can serve many needs: rental, business w/office, day care and of course a great family home! Call today!
- Type:
- Other
- Sq.Ft.:
- 2,495
- Status:
- Active
- Beds:
- 4
- Lot size:
- 0.06 Acres
- Year built:
- 1985
- Baths:
- 3.00
- MLS#:
- 6513351
- Subdivision:
- Pleasant Valley 2nd Add
ADDITIONAL INFORMATION
Excellent end unit townhome with 4-bedrooms and 2 1/4 bath. The main floor offers vaulted ceilings with a large family room. Master bedroom, bath and laundry are all conveniently located on the main floor. Basement boasts 2 large bedrooms with ample additional storage space. Recent updates include fresh paint, new carpet, completed basement trim work and new island countertop! Enjoy time outside on a private deck and patio within walking distance to the association shared pool. Association fees cover exterior maintenance, lawn care and snow removal. This home is pre inspected, be sure to book your showing today!
$599,900
549 Tuttle Drive Hastings, MN 55033
- Type:
- Single Family
- Sq.Ft.:
- 3,367
- Status:
- Active
- Beds:
- 4
- Lot size:
- 0.57 Acres
- Year built:
- 2001
- Baths:
- 4.00
- MLS#:
- 6512060
- Subdivision:
- South Pines 3
ADDITIONAL INFORMATION
Amazing views overlooking the 260+ acre Nature Preserve. A panoramic vista of oak woodland and savannah. There are 13 rare species of plants and animals and common favorites like hawks and pheasants. The home is a beautiful two story with 4 bedrooms and 4 baths. Vaulted primary bedroom with a walk-in closet and a luxury bath. Beautiful kitchen with a center island, newer stainless steel appliances and luxury vinyl plank flooring. A Bayed dinette. The main floor living room has 10 foot ceilings with a vault to 13 feet, a gas fireplace and beautiful built-ins. Walls of windows make it light, bright and sunny! Gorgeous foyer windows and insulated front door. The large recreation room on the lower level walks out to the large east-facing patio. 3 car heated garage with an epoxy floor and 8 foot overhead doors. Concrete driveway. The 4 ft deep pool is a hybrid of 2 ft under ground and 2 feet above ground. Don't miss out!
- Type:
- Single Family
- Sq.Ft.:
- 2,573
- Status:
- Active
- Beds:
- 4
- Lot size:
- 0.21 Acres
- Year built:
- 1958
- Baths:
- 2.00
- MLS#:
- 6511265
- Subdivision:
- Westwood Add 2nd Sec
ADDITIONAL INFORMATION
This pre-inspected, one-story, Hastings Mid-century 4 Bed, 2 Bath home offers a single car detached garage and newer concrete driveway, fully fenced in backyard with swing set, oversized master bedroom with walk-in closet, three bedrooms on the main level, a finished family room, an active radon mitigation system, a bonus exercise room, and a separate entrance to the basement for a possible income producing rental. Updates include a finished 4th bedroom in the basement, newer furnace and AC units, new carpet throughout, and new knockdown ceilings on the main level. Deceptively large, once you get inside, this house just seems to keep going and going. The Elementary School is Pinecrest and Westwood Park is just around the corner. Stop by the Open House or Request your Private Showing as you're not gonna want to miss this one!
- Type:
- Townhouse
- Sq.Ft.:
- 2,559
- Status:
- Active
- Beds:
- 4
- Lot size:
- 0.06 Acres
- Year built:
- 2005
- Baths:
- 3.00
- MLS#:
- 6476200
- Subdivision:
- Riverwood 7th Add
ADDITIONAL INFORMATION
Nestled in the scenic river town of Hastings, this 4 bedroom, 3 bath townhome offers a cozy blend of modern comfort and timeless charm. The main floor features an open layout with a well-lit living area, kitchen with updated appliances, and a dining space. The main floor primary suite comes complete with a full bath, providing a private retreat. The finished basement expands the living space with a large family room and two additional bedrooms, perfect for guests or flexible use. Step outside to a spacious deck and a charming front porch, offering pleasant outdoor spots to enjoy morning coffee or gather with friends. With its 4 bedrooms, this home caters to various living arrangements, making it suitable for families or those needing extra space. Located in Hastings, the town's serene ambiance and nearby amenities make in a great place to call home. In essence, this townhome combines practicality with a touch of river town allure, creating a comfortable and inviting living experience
- Type:
- Single Family
- Sq.Ft.:
- 2,489
- Status:
- Active
- Beds:
- 3
- Lot size:
- 3.76 Acres
- Year built:
- 1904
- Baths:
- 2.00
- MLS#:
- 6507825
ADDITIONAL INFORMATION
This property ideally is bought with the duplex property next door, which is also on the market. That would give the buyer 7 acres of huge developement opportunity. This old farmhouse is currently rented for 2300 a month and would be an adequate rental for quite some time while a buyer decides what to do with the entire acreage.
- Type:
- Single Family
- Sq.Ft.:
- 2,602
- Status:
- Active
- Beds:
- 4
- Lot size:
- 0.46 Acres
- Year built:
- 2024
- Baths:
- 3.00
- MLS#:
- 6504743
- Subdivision:
- Wallin 19th Add
ADDITIONAL INFORMATION
Stunning 4-bedroom residence nestled in a serene Cul-de-Sac setting awaits you. Embrace the option to settle into this delightful home or tailor-make a residence to perfectly suit your preferences. Boasting 3 bedrooms conveniently situated on the main level alongside a Main Floor Laundry, convenience is key. The expansive Kitchen features Granite Countertops and a Walk-in Pantry, ideal for culinary enthusiasts. Relax in the Vaulted Living Room, accented by a Gas Fireplace with a charming Stone front. Step down into the spacious Lower Level offering an additional bedroom and bath, providing ample space for various activities. For further information, don't hesitate to contact us.
- Type:
- Single Family
- Sq.Ft.:
- 2,585
- Status:
- Active
- Beds:
- 2
- Lot size:
- 0.19 Acres
- Year built:
- 2024
- Baths:
- 2.00
- MLS#:
- 6503989
- Subdivision:
- Villas At Pleasant
ADDITIONAL INFORMATION
This home is located within the popular Villas at Pleasant community that is ultra attractive to those buyers 55+ who are looking for uncompromised attention to detail and a low maintenance "lock -and-leave lifestyle". Dramatic transitions like the formal entryway highlight the elegance and quality of the open, efficient design that is found throughout the home. Enjoy the private owner’s suite, designed with a spacious ensuite bathroom for the perfect everyday getaway. Complementing the exquisiteness of the home are the gourmet kitchen and private den that allow you to live in comfort with all the conveniences you desire. Easily gather with friends and family for special events or everyday fun in the centrally located kitchen. Take advantage of zero steps and ample living space. Additionally, the Portico offers intelligent features, including a conveniently located laundry room, generous storage space and the added versatility of a bonus suite perfect for a guest room.
$1,949,900
14xxx 80th St. S Denmark Twp, MN 55033
- Type:
- Single Family
- Sq.Ft.:
- 4,689
- Status:
- Active
- Beds:
- 6
- Lot size:
- 41.74 Acres
- Year built:
- 2024
- Baths:
- 5.00
- MLS#:
- 6503278
ADDITIONAL INFORMATION
Imagine building Stonegate Builders Nokomis floor plan on this DREAMY acreage! This beautiful home with stunning arches throughout offers a welcoming main level, 6 bedrooms, 5 baths, and a finished lower level. The gourmet kitchen features enameled cabinetry and a separate prep kitchen w/a large island that overlooks the great room with floor-to-ceiling brick fireplace with built-ins. The dinette, sunroom, grill deck with stairs, mudroom, and powder room complete the main level. The upper level features an owners' suite with a private bath with soaking tub, tile shower and walk in closet. Two additional bedrooms, hall bath, loft, 4th bedroom with ensuite bath, and laundry room complete the upper level. The lower level offers a large rec, room with a cozy fireplace and built-ins. A game room, wet bar, 5th bedroom, 5th bath, and 6th bedroom/flex room can also be found in the lower level. Let us help you make your home dreams come true! Reach out today for more information!
$444,900
910 1st Street E Hastings, MN 55033
- Type:
- Single Family
- Sq.Ft.:
- 1,743
- Status:
- Active
- Beds:
- 3
- Lot size:
- 0.21 Acres
- Year built:
- 2023
- Baths:
- 2.00
- MLS#:
- 6502564
ADDITIONAL INFORMATION
Custom home designed specifically for this lot. Maximizing the sun and Mississippi River valley views with an abundance of windows and a 9 foot atrium door filling the primary bedroom and the vaulted living space with natural light. Home features front and rear covered concrete low maintenance porches with stone accents, attached garage with zero entry, soft close cabinetry, stainless appliances, granite countertops and a well thought out design with very little wasted space. Just a short walk to Downtown Hastings and Lake Isabel Park. This is to be built and you can make all your selections down to flooring type, paint color, granite, and more. 5-6 month build time.
- Type:
- Single Family
- Sq.Ft.:
- 2,838
- Status:
- Active
- Beds:
- 5
- Lot size:
- 0.26 Acres
- Year built:
- 1992
- Baths:
- 3.00
- MLS#:
- 6502543
- Subdivision:
- Highland Hills 3rd Add
ADDITIONAL INFORMATION
Experience the sheer splendor of this extraordinary 5-bedroom residence, featuring expansive open spaces and vaulted ceilings that create an ideal setting for entertaining guests. Enjoy the custom-built lower-level bar, perfect for hosting lively football game or family gatherings. The kitchen is a stunning focal point with is recent renovations, showcasing a gorgeous design and an 8-foot granite island. Step outside to a delightful partially fenced backyard, offering both privacy and charm. This home provides ample room to grow, complemented by cozy spaces for quiet moments with a new book, accentuated by two fireplaces dispersed throughout the residence. Come and enjoy! Make this one yours!
- Type:
- Low-Rise
- Sq.Ft.:
- 994
- Status:
- Active
- Beds:
- 2
- Year built:
- 2003
- Baths:
- 2.00
- MLS#:
- 6483057
- Subdivision:
- Valley Manor 2nd Sub
ADDITIONAL INFORMATION
One-level living at its best! Quiet 3rd Floor unit with elevator. Large Primary bedroom with bath and huge walk-in closet. Bright and sunny with updated lighting in living room. New water heater and water softener. Central air- no unattractive window unit. Extremely low gas heating cost.
- Type:
- Single Family
- Sq.Ft.:
- 2,038
- Status:
- Active
- Beds:
- 3
- Lot size:
- 0.86 Acres
- Year built:
- 1979
- Baths:
- 2.00
- MLS#:
- 6501630
ADDITIONAL INFORMATION
Country property on a large lot! Enjoy this quiet neighborhood just minutes west of Hastings. Home has 3 bedrooms with an easy conversion to 5 bedrooms if needed. Bright and airy floor plan with large kitchen, fireplace and an abundance of entertaining space both inside and out. Heated garage, fenced yard, mature trees, large storage shed, great firepit area and more sets this property apart from others! Call today for a showing!
$274,900
816 Tyler Street Hastings, MN 55033
- Type:
- Single Family
- Sq.Ft.:
- 1,200
- Status:
- Active
- Beds:
- 3
- Lot size:
- 0.2 Acres
- Year built:
- 1875
- Baths:
- 1.00
- MLS#:
- 6500343
- Subdivision:
- Henry G Baillys Add
ADDITIONAL INFORMATION
Cross the bridge into picturesque downtown Hastings located alongside the Mississippi River and make your way through town to a beautifully remodeled single-family home nestled on a mature city lot. This home features the ambiance of newness with custom exterior & interior paint, new carpet/ floor covering throughout, three updated bedrooms on one level, a beautifully modernized upper-level bath, a brand-new kitchen with stainless steel appliances, four season porch and more! Bask in natural light indoors or relish exterior living amidst the three season screened in porch that overlooks the surrounding greenspace. This property is close to city parks, schools, Rivertown Dog Park, Hastings Water Park, Hastings Golf Club/ Event Center, highway access and variety of local amenities to include shopping, dining and entertainment! This inviting home is clean, turn-key and awaits both you and yours!
$435,000
420 6th Street E Hastings, MN 55033
- Type:
- Single Family
- Sq.Ft.:
- 3,262
- Status:
- Active
- Beds:
- 4
- Lot size:
- 0.21 Acres
- Year built:
- 1905
- Baths:
- 4.00
- MLS#:
- 6494574
- Subdivision:
- Town Of Hastings
ADDITIONAL INFORMATION
Victorian charm plus a 6-car garage! Featuring over 3,000 finished square feet with 4 bedrooms and 4 bathrooms, two porches, and authentic Victorian finishes (stained glass window, Butler's pantry, built-in buffet, ornate woodwork). Modern amenities include a bathroom on every level, updated kitchen, and theater room! Super convenient location near trails and easy walking distance to Downtown Hastings. Garage is a 4-car tandem garage with an attached 2 car garage/workshop. Private backyard with large patio.
- Type:
- Townhouse
- Sq.Ft.:
- 1,496
- Status:
- Active
- Beds:
- 2
- Year built:
- 2002
- Baths:
- 2.00
- MLS#:
- 6493208
- Subdivision:
- Century South
ADDITIONAL INFORMATION
Welcome home to this well maintained, move-in ready townhome, close to all conveniences. Enjoy a spacious kitchen boasting a central island and elevated breakfast bar. The upper level features two generous bedrooms, including a primary suite with a walk-in closet. Transform the loft into an ideal home office space. Step outside to a charming patio, perfect for both grilling and unwinding. Book your private tour today!
- Type:
- Single Family
- Sq.Ft.:
- 1,643
- Status:
- Active
- Beds:
- 3
- Lot size:
- 0.37 Acres
- Year built:
- 2024
- Baths:
- 2.00
- MLS#:
- 6492532
- Subdivision:
- Wallin 19th Add
ADDITIONAL INFORMATION
Looking to build a single-level custom home? Look no further! This to be built floor plan has all the amenities you’ll need. This charming rambler features a walk-out lower level from the basement. The main level boasts a delightful layout with 3 bedrooms, convenient main floor laundry, a spacious & deep 3-car garage, and a cozy fireplace in the living room for those chilly evenings. The kitchen is adorned with elegant granite counters and pristine white or other enameled cabinets, while the main level has durable LVP flooring and lofty 9' ceilings throughout. Other features include: Inviting front porch, concrete driveway, Owners’ Suite with private bath, pantry in the kitchen - all in the peaceful cul-de-sac location of Wyndham Hills. Crafted with care by Redstone Design, this custom home offers comfort and quality in every detail. Act now as prices are subject to change if not locked in soon. Contact us for further details and secure your dream home today!
Andrea D. Conner, License # 40471694,Xome Inc., License 40368414, AndreaD.Conner@Xome.com, 844-400-XOME (9663), 750 State Highway 121 Bypass, Suite 100, Lewisville, TX 75067

Xome Inc. is not a Multiple Listing Service (MLS), nor does it offer MLS access. This website is a service of Xome Inc., a broker Participant of the Regional Multiple Listing Service of Minnesota, Inc. Open House information is subject to change without notice. The data relating to real estate for sale on this web site comes in part from the Broker ReciprocitySM Program of the Regional Multiple Listing Service of Minnesota, Inc. are marked with the Broker ReciprocitySM logo or the Broker ReciprocitySM thumbnail logo (little black house) and detailed information about them includes the name of the listing brokers. Copyright 2024, Regional Multiple Listing Service of Minnesota, Inc. All rights reserved.
Hastings Real Estate
The median home value in Hastings, MN is $240,100. This is lower than the county median home value of $289,400. The national median home value is $219,700. The average price of homes sold in Hastings, MN is $240,100. Approximately 68.67% of Hastings homes are owned, compared to 26.75% rented, while 4.58% are vacant. Hastings real estate listings include condos, townhomes, and single family homes for sale. Commercial properties are also available. If you see a property you’re interested in, contact a Hastings real estate agent to arrange a tour today!
Hastings, Minnesota 55033 has a population of 22,620. Hastings 55033 is less family-centric than the surrounding county with 29.62% of the households containing married families with children. The county average for households married with children is 35.46%.
The median household income in Hastings, Minnesota 55033 is $66,403. The median household income for the surrounding county is $79,995 compared to the national median of $57,652. The median age of people living in Hastings 55033 is 39.8 years.
Hastings Weather
The average high temperature in July is 81.9 degrees, with an average low temperature in January of 5 degrees. The average rainfall is approximately 32.1 inches per year, with 40.4 inches of snow per year.
