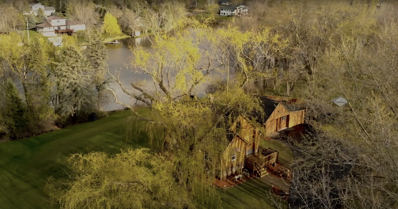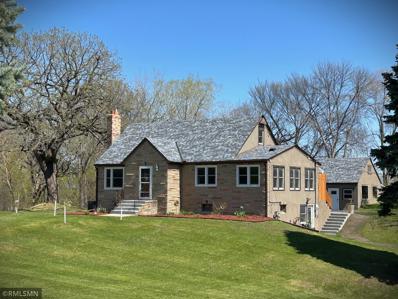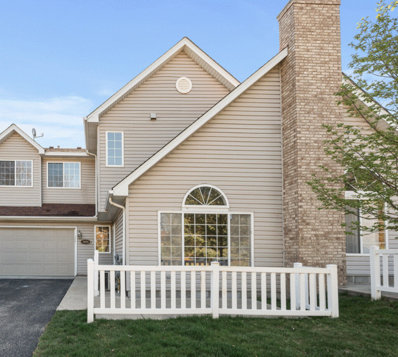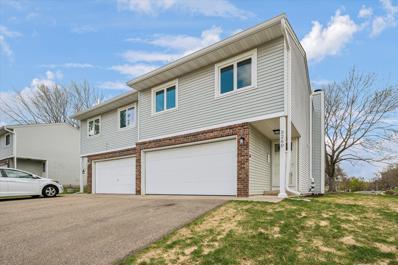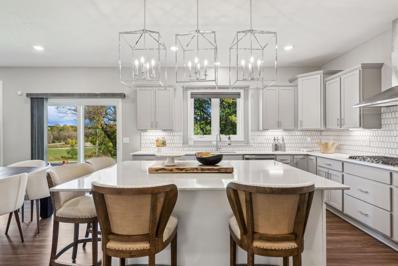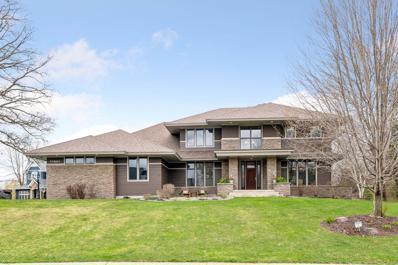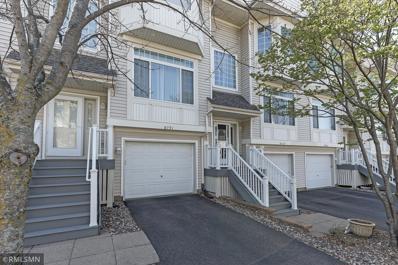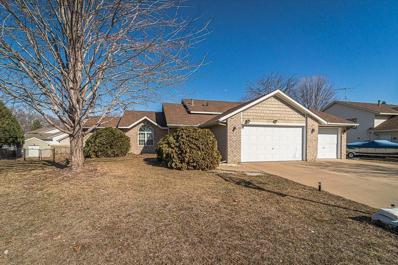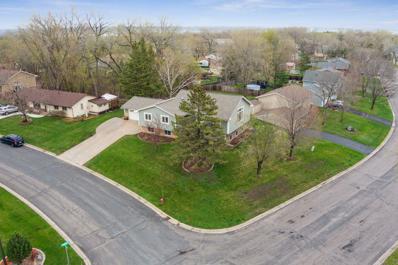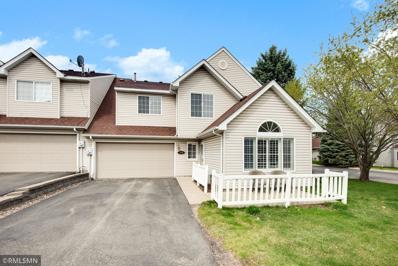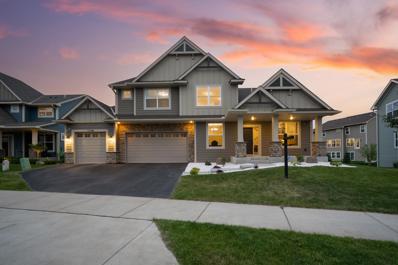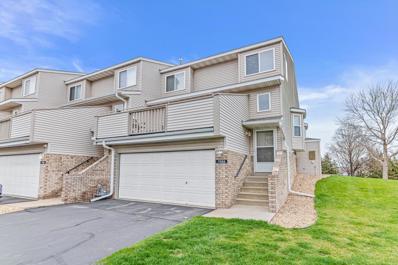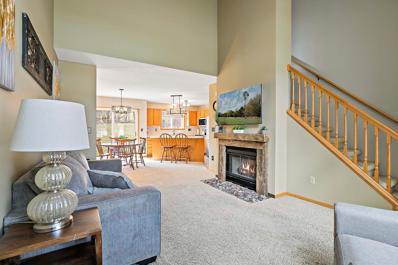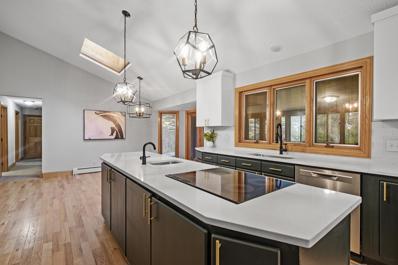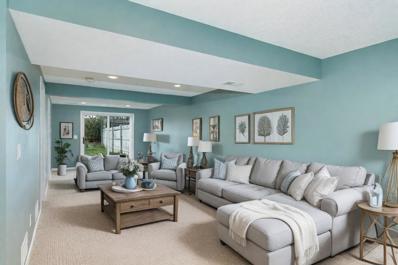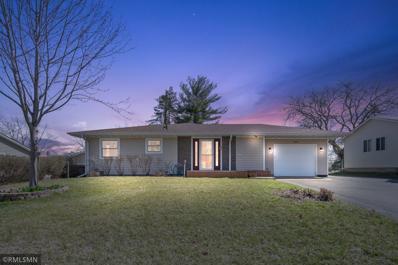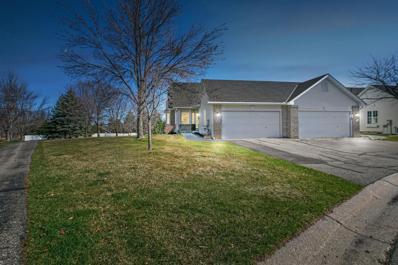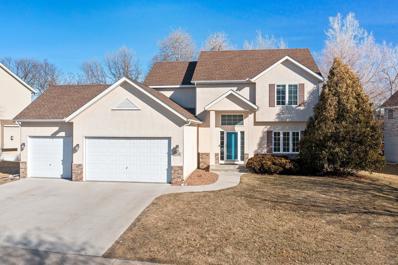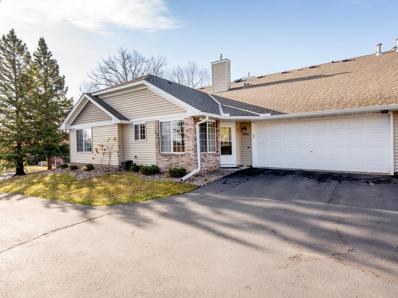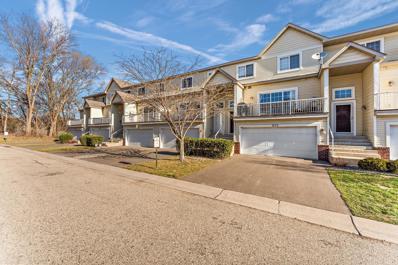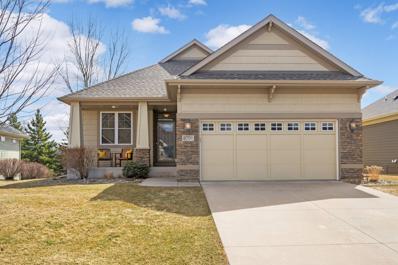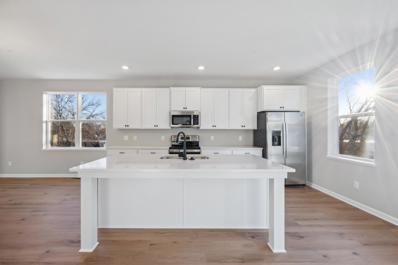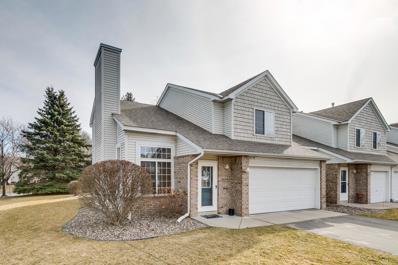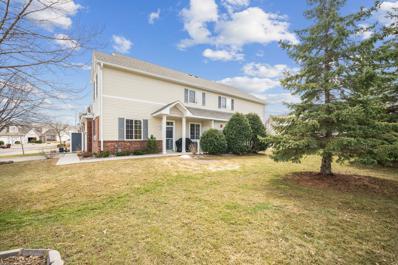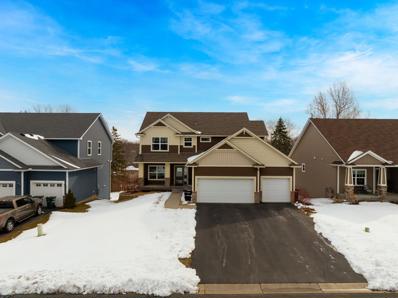Inver Grove Heights MN Homes for Sale
- Type:
- Single Family
- Sq.Ft.:
- 1,494
- Status:
- NEW LISTING
- Beds:
- 3
- Lot size:
- 1.02 Acres
- Year built:
- 1940
- Baths:
- 1.00
- MLS#:
- 6522294
ADDITIONAL INFORMATION
- Type:
- Single Family
- Sq.Ft.:
- 1,874
- Status:
- NEW LISTING
- Beds:
- 4
- Lot size:
- 1.46 Acres
- Year built:
- 1947
- Baths:
- 2.00
- MLS#:
- 6525361
ADDITIONAL INFORMATION
Wonderfully updated 4 bedroom, 2 bath home on 1.46 acres of land. Huge 38’x32’ garage/shop with a 2nd floor! Updated windows, Oak floors, Coved ceiling, Stone tops, Stainless steel appliances, Coming to market/showings start tomorrow, Friday 4/26.
- Type:
- Townhouse
- Sq.Ft.:
- 1,367
- Status:
- NEW LISTING
- Beds:
- 3
- Year built:
- 1993
- Baths:
- 2.00
- MLS#:
- 6523841
- Subdivision:
- Summit Add
ADDITIONAL INFORMATION
Stainless appliances and new flooring throughout are just some of the fresh and modern updates to this 3 bedroom 2 bath townhome. On the second floor you will find three bedrooms, including the large primary bedroom with walk-in closets and a walk-through bathroom and laundry. The main level includes an open concept kitchen/living/dining area, while just outside the front door is a semi-private patio area perfect for grilling or just lounging. The attached 2-car garage provides ample parking and storage. Located near South Valley Park with easy commuter access and great nearby shopping, dining and recreation opportunities.
- Type:
- Townhouse
- Sq.Ft.:
- 1,266
- Status:
- NEW LISTING
- Beds:
- 2
- Lot size:
- 0.05 Acres
- Year built:
- 1983
- Baths:
- 2.00
- MLS#:
- 6516769
- Subdivision:
- Michael D Dupont 2nd Add
ADDITIONAL INFORMATION
Welcome to this fantastic townhome! End unit with 2 bedrooms and 2 bathrooms. Living area with vaulted ceiling and floor to ceiling brick fireplace. Updated kitchen with stainless steel appliances, white cabinets and wood floor laminate flooring throughout. Dining space with access to deck with privacy wall. Two bedrooms on the upper level including the Primary. The lower level features a recreation room, perfect to make your own! Additional bathroom and walkout on the lower level.. Fantastic location near restaurants and shopping. Quick access to Highway 52 & 55. Don't miss out!
- Type:
- Single Family
- Sq.Ft.:
- 3,436
- Status:
- NEW LISTING
- Beds:
- 4
- Lot size:
- 0.22 Acres
- Year built:
- 2024
- Baths:
- 4.00
- MLS#:
- 6524149
- Subdivision:
- Highlands At Settlers Ridge
ADDITIONAL INFORMATION
Home is under construction and will be complete in August! Ask about $15,000 in savings using Seller’s Preferred Lender! This new two-story home features a family-friendly design with the option to finish the lower level, adding an additional bedroom and bathroom. The main level showcases a Great Room, a modern kitchen with a large square island and walk-in pantry. Additionally, the main level boasts a spacious laundry room and mudroom with a closet. The upstairs offers three secondary bedrooms and the owner’s suite, which all have access to either a private or Jack-and-Jill bathroom. This home includes a gourmet kitchen, a walkout lower level, and a Irrigation System! Just minutes to Eagan Schools, local restaurants and retail such as Mall of America or the Airport. Home is now available to view at visit for purchase.
- Type:
- Single Family
- Sq.Ft.:
- 5,561
- Status:
- NEW LISTING
- Beds:
- 5
- Lot size:
- 0.52 Acres
- Year built:
- 2005
- Baths:
- 5.00
- MLS#:
- 6519975
- Subdivision:
- Woodland Preserve
ADDITIONAL INFORMATION
Experience timeless elegance in this stunning prairie-style home custom built by Maxwell Homes. As you walk into the home you are greeted with gorgeous stonework & red birch hardwood floors. The gourmet kitchen has high-end appliances, granite countertops & walk-in pantry. The living room has a coffered ceiling, custom built-ins & a wall of windows overlooking the gorgeous backyard. The formal dining room boasts crown molding & built-in buffet. Primary suite offers a large walk-in closet, heated slate flooring in the bathroom & large soaking tub. The walkout lower level makes entertaining a breeze. Watch movies or your favorite sports on the large projector screen. With a wet bar, and family room with gas fireplace, you’ll never want to leave. Work from home in the private office with exclusive access. You’ll want to spend hours in the screen porch and deck. Located on a cul-de-sac in the highly sought after 196 school district. You’ll want to call this home!
- Type:
- Townhouse
- Sq.Ft.:
- 1,571
- Status:
- NEW LISTING
- Beds:
- 2
- Year built:
- 2001
- Baths:
- 2.00
- MLS#:
- 6514379
- Subdivision:
- Arbor Gables
ADDITIONAL INFORMATION
Welcome to this charming home in the heart of Inver Grove Heights! This meticulously maintained townhouse offers the perfect blend of comfort and convenience. Boasting 2 spacious bedrooms and 2 bathrooms, this home is ideal for cozy living or entertaining guests. Upper level features 2 generously sized bedrooms and full bathroom offering a large soaking tub. Main level offers plenty of space with open living/dining room, kitchen equipped with updated stainless steel appliances, 1/2 bath and access out to your very own deck. Lower level offers the perfect space for a workout room, theater or ample storage. Conveniently located near freeway access, restaurants, and shopping destinations, every convenience is at your fingertips. Schedule your showing today.
- Type:
- Single Family
- Sq.Ft.:
- 3,122
- Status:
- Active
- Beds:
- 5
- Lot size:
- 0.28 Acres
- Year built:
- 1999
- Baths:
- 3.00
- MLS#:
- 6521972
- Subdivision:
- Village Heights 2nd Add
ADDITIONAL INFORMATION
Spacious home on cul-de-sac has so much to offer! Step into foyer and main living areas: Living Room, Family Room, Kitchen and Dining Space, with walk-out to a huge expansive deck. Vault ceiling, decorative windows and updated flooring. Kitchen features peninsula breakfast bar, S/S energy star appliances and great design that opens to informal dining, adjacent vaulted family room with fireplace. Upper level offers 3 bedrooms including private master bath and walk-in closet. Third lower level opens to great room with fireplace and walk-out to paver patio, 4th bedroom/office, bath and laundry. Fourth lower level offers 5th bedroom, amusement or theatre (current use) with built-in cabinetry, large storage and utility space. 3-car garage, concrete driveway, backyard chain-link & privacy fence, storage shed furnace (2023), Water Softener (2023), Roof (2017). Incredible property in quiet neighborhood with convenient access Skyview Park, retail, schools and easy commute via Hwys 52, 62, 494.
- Type:
- Single Family
- Sq.Ft.:
- 3,876
- Status:
- Active
- Beds:
- 3
- Lot size:
- 0.33 Acres
- Year built:
- 1977
- Baths:
- 3.00
- MLS#:
- 6514126
- Subdivision:
- Obrien Sub 1
ADDITIONAL INFORMATION
Updates over $212K on this Open Format 3+ BR/3BA. Beautiful .33 acre corner lot! 2 car .oversized heated garage! Gourmet Kitchen features, wood fls, hickory cabs, newer SS appl-oversized refrig, wine fridge, granite counters, tile backsplash, huge ctr island + walk-in pantry! Open to vaulted, Great Rm w/spectacular windows, modern gas fireplace w/tile surround & wood mantle. Adjacent to kitchen is a DR w/space for all your guests! Patio doors to deck overlook the yard & firepit! Main flr huge owner's suite, w/beautiful wood fls, complete w/sitting area + room size walk-in closet w/organizers, a full bath sure to please your fussiest buyer w/flr to ceiling tiled, glass shower, jetted tub & double sink cabs! A 2nd BR & full bath complete main level. Lower level is an entertainers dream w/an open flex room that can easily become a 4th BR. A modern style open office area and a sitting area lead to a spectacular FR w/full walk behind bar-- This home has it all-prepare to be truly amazed!
- Type:
- Townhouse
- Sq.Ft.:
- 1,250
- Status:
- Active
- Beds:
- 2
- Year built:
- 1993
- Baths:
- 2.00
- MLS#:
- 6521250
- Subdivision:
- Summit Add
ADDITIONAL INFORMATION
Wonderful end-unit townhome in desirable Inver Grove Heights neighborhood with easy access to highways, walking trails, community center, and more! Pride in ownership shows here with cleanliness and routine maintenance. A large primary suite with walk-in closet, large second bedroom, vaulted ceilings in great room, upper level laundry, and easy access two car attached garage. Note that there are not many stairs on this home - other then your upper level stairs. With a HOA fee of only $283/month and new paint and carpet, it's ready to move in and enjoy a maintenance free lifestyle.
- Type:
- Single Family
- Sq.Ft.:
- 4,662
- Status:
- Active
- Beds:
- 6
- Year built:
- 2017
- Baths:
- 5.00
- MLS#:
- 6519201
- Subdivision:
- Blackstone Ridge
ADDITIONAL INFORMATION
Welcome to the coveted Springdale floorplan by Lennar. This exceptional 2017 home in Settlers Ridge offers numerous upgrades, including owner finished basement in 2018, dual zone HVAC, custom cabinets and vanity, wet bar, wired for 7.1 surround, reverse osmosis system, and a home theater. The Gourmet Chef's kitchen features a center island, mosaic tile backsplash, stainless steel appliances & quartz countertops. The main floor offers a large office/bedroom and a full bath. The open floor plan and upgraded gas fireplace create a cozy ambiance. Upstairs 4beds each paired with their own bath and a loft area. Abundant natural light floods through large windows, offering quaint views. The oversized backyard, custom landscape in front, is complemented by a large 3-car garage. The finished walk-out basement adds versatility with an extra bedroom, bath, and wet bar. Enjoy the prime location near fitness facilities, shopping, dining, and more. Don't miss this opportunity for luxurious living!
- Type:
- Townhouse
- Sq.Ft.:
- 1,502
- Status:
- Active
- Beds:
- 3
- Year built:
- 1997
- Baths:
- 3.00
- MLS#:
- 6521831
- Subdivision:
- Pinnacle Add
ADDITIONAL INFORMATION
End Unit! Just move in and enjoy. Updated paint, flooring, and fixtures. Great IGH location: quiet, but still just minutes rom everywhere. Two bedrooms up and one bedroom in the basement with its own 3/4 bath. Three bathrooms. Large deck. 2 car tuck-under garage.
- Type:
- Townhouse
- Sq.Ft.:
- 1,210
- Status:
- Active
- Beds:
- 2
- Year built:
- 1996
- Baths:
- 2.00
- MLS#:
- 6511306
- Subdivision:
- Fairway Village South
ADDITIONAL INFORMATION
This charming two-story townhome is a true gem, backing up to a serene wooded area for added privacy. Recently updated, the home features fresh paint in the dining and kitchen area, new flooring in the primary bathroom, and an updated fireplace, adding warm touches to its classic appeal. The upper level has two bedrooms, a large primary, with a walk-in closet and a full bath with a soaking tub and separate shower. On the main floor, you'll find a cozy living room, with 2-story ceilings and a gas fireplace. The dining room has sliding doors to the outdoor, private, patio, which is perfect for entertaining. A convenient half bathroom and laundry area are on this level, as well. The home's roof was replaced in 2017, and both the AC and furnace were updated in 2017 and 2019, respectively. Located in a great area, you'll enjoy close proximity to parks, the Inver Grove Brewing Company, and easy access to HWY 52 and 55, making commuting a breeze. Don't miss out on this fantastic opportunity!
- Type:
- Single Family
- Sq.Ft.:
- 3,514
- Status:
- Active
- Beds:
- 4
- Lot size:
- 2.44 Acres
- Year built:
- 1987
- Baths:
- 3.00
- MLS#:
- 6518809
- Subdivision:
- Farmstead Acres
ADDITIONAL INFORMATION
Prime, serene location off concord and 52 featuring almost 2 and a half acres of nature. All brick, super solid home with many upgrades. ABUNDANCE of natural light throughout with many windows and skylights. New Flooring and cosmetics throughout. Spacious Master bedroom and suite. Large kitchen with SS appliances and quartz counter. Refinished Oaks floors throughout main floor. Vaulted Ceilings in Living room. 2 Offices/rec rooms. 14x20 3 season porch. Brand new mound septic, New Culligan water setup. New A/C and air handler. Boiler heat but has central air. Don't miss out on this one!
- Type:
- Townhouse
- Sq.Ft.:
- 1,419
- Status:
- Active
- Beds:
- 2
- Lot size:
- 0.06 Acres
- Year built:
- 1976
- Baths:
- 1.00
- MLS#:
- 6504103
- Subdivision:
- The Oaks 3rd Add
ADDITIONAL INFORMATION
Original owner! This home has been lovingly cared for by the same owner for past 48 years! This townhome is located in a highly desirable neighborhood in Inver Grove Heights. Your new home features 2 bedrooms and 1 full bath on the main-level, with lower-level 3rd bedroom and newly finished walkout basement. Enjoy all of the sunlight that pours into the space. Newer mechanicals in 2018. Bring your pets, this association is pet friendly. Driveway has room for 2 cars and there is ample parking across from the home. Move right in or add your finishing touches. Convenient location to shops and restaurants!
- Type:
- Single Family
- Sq.Ft.:
- 3,164
- Status:
- Active
- Beds:
- 5
- Lot size:
- 0.3 Acres
- Year built:
- 1964
- Baths:
- 3.00
- MLS#:
- 6519536
- Subdivision:
- South Grove 12
ADDITIONAL INFORMATION
Welcome home to 7180 Dawn Ave E. Spacious and well cared for 5-bedroom, 3 bathroom, 3 car garage rambler in ideal Inver Grove Heights location. Updated kitchen with quartz counter tops. Main level family room with new flooring, natural lighting and sliding door access to deck. Main level primary bedroom suite with private 3/4 bath and deck access. 3 bedrooms on main level. The walk-out lower level has two more large bedrooms, walk-in closets, and a 2nd family/rec room. Fully fenced backyard with tiered decks, bonfire pit and storage shed. 2-car detached insulated & heated garage. The attached 1-car garage also is insulated and heated. This property is like none other on the market. Great location with easy access to highways, shopping and restaurants. This is not your average rambler!
- Type:
- Townhouse
- Sq.Ft.:
- 2,366
- Status:
- Active
- Beds:
- 3
- Lot size:
- 0.08 Acres
- Year built:
- 1997
- Baths:
- 3.00
- MLS#:
- 6519226
- Subdivision:
- Brittany Park 2nd Add
ADDITIONAL INFORMATION
Move right in! 3 bedroom 3 bath 2 car garage. This well maintained end unit home, over looks a pond, with a huge side yard, and convenient walking path nearby. Large entryway, main floor laundry, eat in kitchen with hardwood flooring. Lots of windows to let in all the natural light. 3/4 bath and 2 bedrooms on the main floor. Large primary bedroom with walk-in closet and private full bath. Bright sun room that walks out to the maintenance free deck that overlooks the pond. The lower level has a large family room or recreation room. The lower level is a walkout and leads to a spacious patio. There is a 3rd large bedroom with a walk-in closet, and another 3/4 bath. Plenty of room to store all your homes items in the large storage room. Come take a look today!
- Type:
- Single Family
- Sq.Ft.:
- 3,010
- Status:
- Active
- Beds:
- 4
- Lot size:
- 0.38 Acres
- Year built:
- 2001
- Baths:
- 4.00
- MLS#:
- 6517466
- Subdivision:
- Birchwood Ponds East 3rd Add
ADDITIONAL INFORMATION
Very affordable 4 bedroom Two Story on College Trail. Beautiful nature filled backyard with pond view. Backyard boasts paver patio, deck overlooking pond, fire ring, wooded, private views. 2 egress windows in lower level. 4th bedroom will be finished prior to closing. 4 Bedroom - 4 Baths - Priced to Sell. New furnace and new A/C.
- Type:
- Townhouse
- Sq.Ft.:
- 1,399
- Status:
- Active
- Beds:
- 2
- Lot size:
- 0.13 Acres
- Year built:
- 1992
- Baths:
- 2.00
- MLS#:
- 6509884
- Subdivision:
- Springwood Ponds
ADDITIONAL INFORMATION
Spacious one-level living in sought-after Springwood Ponds. The sellers have done many upgrades. The newer LG huge white washer and dryer, three years young. New comfort height toilets. All new GE no-fingerprint slate kitchen appliances. The wallpaper throughout, when purchased, has been removed, and all new paint throughout. New window treatments are in the owner's bedroom and kitchen—bonus ample amounts of storage in oversized attic space. The sellers have really loved this home, and it shows.
- Type:
- Townhouse
- Sq.Ft.:
- 1,244
- Status:
- Active
- Beds:
- 2
- Year built:
- 2004
- Baths:
- 2.00
- MLS#:
- 6514760
- Subdivision:
- Concord Commons 2nd Add
ADDITIONAL INFORMATION
Welcome to 8175 Darcy Lane, a beautifully updated 2-bedroom, 2-bathroom townhome in the charming community of Inver Grove Heights. Nestled in a peaceful neighborhood, this meticulously maintained residence boasts modern features and thoughtful upgrades throughout, ensuring a comfortable and stylish living experience. As you step inside, you're greeted by an inviting ambiance accentuated by the new luxury vinyl plank (LVP) flooring that spans the entire main level. The open-concept layout seamlessly connects the living room, dining area, and kitchen, creating an ideal space for entertaining guests or relaxing with loved ones. The kitchen is a chef's delight, featuring ample cabinetry for storage, and a suite of new stainless steel appliances. Retreat to the upper level, where you'll find two spacious bedrooms, each offering plush new carpeting and ample closet space. In the upper bath you'll discover a soothing oasis featuring a heated tile floor, a modern vanity with plenty of storage.
- Type:
- Single Family-Detached
- Sq.Ft.:
- 2,570
- Status:
- Active
- Beds:
- 3
- Lot size:
- 0.14 Acres
- Year built:
- 2015
- Baths:
- 3.00
- MLS#:
- 6514819
- Subdivision:
- Park Point
ADDITIONAL INFORMATION
Former model home in the Park Point Association. Move-in ready single level detached townhome. Open floor plan- living, dining, kitchen, and sunroom spaces all flow together. Large center island, granite countertops, new backsplash, and updated lighting New refrigerator and double oven. Abundant cabinet and counter space. Wonderful porch off the dining room. Large primary suite with separate tub and shower. Custom closet. Large lower level with family room and lots of storage. Walkout to patio. New roof 2022. Easy access to HWYs 52/55. Close to shopping, bars & restaurants, golf courses.
- Type:
- Townhouse
- Sq.Ft.:
- 2,436
- Status:
- Active
- Beds:
- 3
- Lot size:
- 0.04 Acres
- Year built:
- 2023
- Baths:
- 3.00
- MLS#:
- 6515207
- Subdivision:
- South Grove
ADDITIONAL INFORMATION
Rate incentives! Come check out our stunning Savanna layout. It boasts 2436 sq ft, 3 bed, 3 bath, a finished lower-level flex room, and a spacious 2 car garage. An end unit with extra-large windows and 9’ ceilings allow the natural light to flow effortless through out your home. The open concept on the main level. The kitchen showcases brand-new stainless-steel appliances, large pantry, and a huge center island. The electric fireplace in the family room creates for a sleek yet cozy environment. The upper level is where you will find all 3 bedrooms, a full bath, and laundry. Washer and dryer included! The spacious owner’s suit has a walk-in closet and a double bowl vanity. Do not forget about the included, transferable, industry leading home warranty. Just another great reason to choose M/I Homes.
- Type:
- Townhouse
- Sq.Ft.:
- 1,433
- Status:
- Active
- Beds:
- 2
- Year built:
- 1996
- Baths:
- 2.00
- MLS#:
- 6515658
- Subdivision:
- Fairway Village South
ADDITIONAL INFORMATION
Fantastic location. End unit with large side yard and private views, large patio. High ceilings in living room with fireplace. Eat in kitchen and separate dining area, large loft, jetted tub, attached 2 car garage. Must see!
- Type:
- Townhouse
- Sq.Ft.:
- 1,524
- Status:
- Active
- Beds:
- 3
- Year built:
- 2004
- Baths:
- 2.00
- MLS#:
- 6513884
- Subdivision:
- Lafayette Park
ADDITIONAL INFORMATION
Wonderful end unit with an abundance of open green space and lots of natural light! Main floor open concept with LVP flooring, corner fireplace, separate dining space, and a raised breakfast bar. Stained maple kitchen cabinets, gorgeous granite counters , decorator tile backsplash, and under cabinet lighting. Updated light fixtures, freshly painted, and undermount sink. The upper level boasts 3 bedrooms, convenient laundry room with cabinetry, and an updated bathroom. Newer mechanicals and a heated garage!
- Type:
- Single Family
- Sq.Ft.:
- 3,223
- Status:
- Active
- Beds:
- 5
- Lot size:
- 0.22 Acres
- Year built:
- 2017
- Baths:
- 4.00
- MLS#:
- 6514663
- Subdivision:
- Crosby Heights
ADDITIONAL INFORMATION
Great location, walking distance to parks, and only 15 minutes from airport. Home has 4 bedrooms upstairs, laundry, and an over-sized primary bedroom and private primary bathroom. Main level includes informal and formal dining room, oversized island and custom cabinets in kitchen. Finished lower level that includes additional family room, bedroom, and bathroom that walks out to a semi-private backyard. Home includes a deck and patio to enjoy the backyard.
Andrea D. Conner, License # 40471694,Xome Inc., License 40368414, AndreaD.Conner@Xome.com, 844-400-XOME (9663), 750 State Highway 121 Bypass, Suite 100, Lewisville, TX 75067

Xome Inc. is not a Multiple Listing Service (MLS), nor does it offer MLS access. This website is a service of Xome Inc., a broker Participant of the Regional Multiple Listing Service of Minnesota, Inc. Open House information is subject to change without notice. The data relating to real estate for sale on this web site comes in part from the Broker ReciprocitySM Program of the Regional Multiple Listing Service of Minnesota, Inc. are marked with the Broker ReciprocitySM logo or the Broker ReciprocitySM thumbnail logo (little black house) and detailed information about them includes the name of the listing brokers. Copyright 2024, Regional Multiple Listing Service of Minnesota, Inc. All rights reserved.
Inver Grove Heights Real Estate
The median home value in Inver Grove Heights, MN is $330,000. This is higher than the county median home value of $289,400. The national median home value is $219,700. The average price of homes sold in Inver Grove Heights, MN is $330,000. Approximately 66.87% of Inver Grove Heights homes are owned, compared to 29.35% rented, while 3.78% are vacant. Inver Grove Heights real estate listings include condos, townhomes, and single family homes for sale. Commercial properties are also available. If you see a property you’re interested in, contact a Inver Grove Heights real estate agent to arrange a tour today!
Inver Grove Heights, Minnesota has a population of 34,976. Inver Grove Heights is less family-centric than the surrounding county with 31.53% of the households containing married families with children. The county average for households married with children is 35.46%.
The median household income in Inver Grove Heights, Minnesota is $73,296. The median household income for the surrounding county is $79,995 compared to the national median of $57,652. The median age of people living in Inver Grove Heights is 40 years.
Inver Grove Heights Weather
The average high temperature in July is 82.5 degrees, with an average low temperature in January of 6.5 degrees. The average rainfall is approximately 32.1 inches per year, with 45.5 inches of snow per year.
