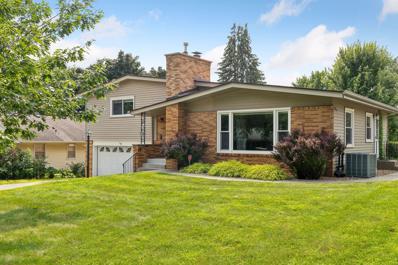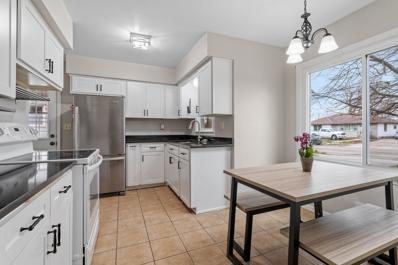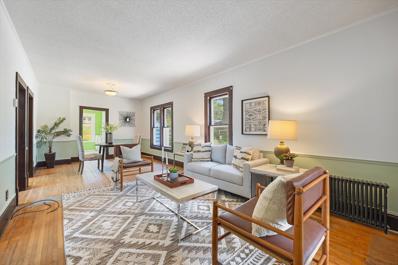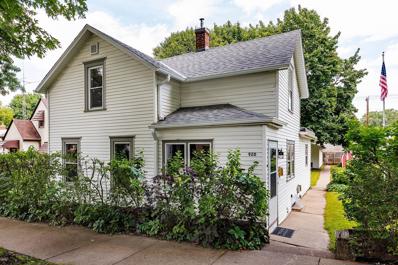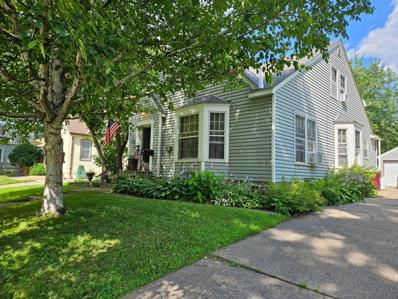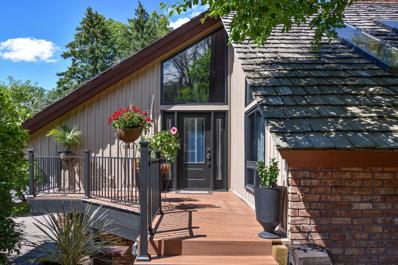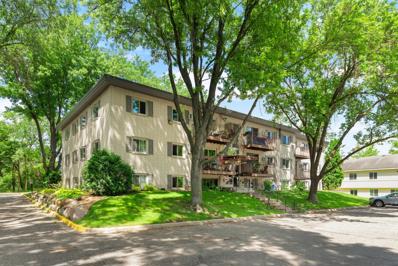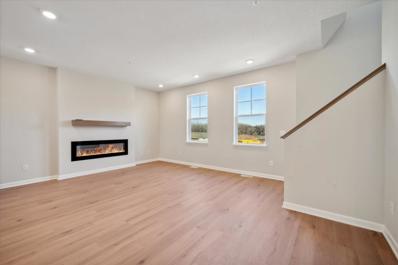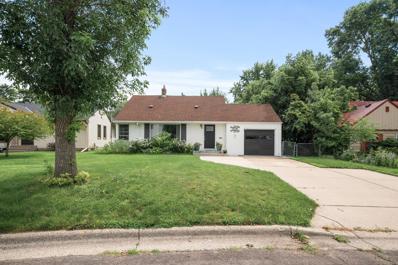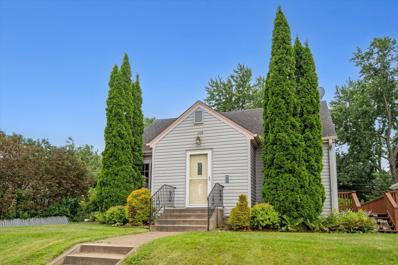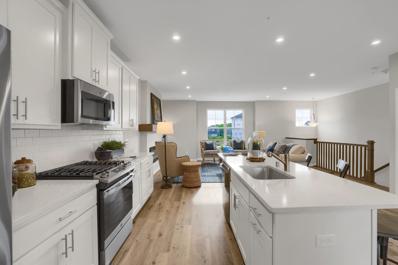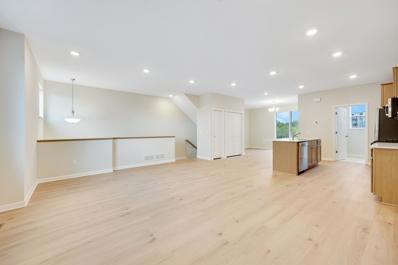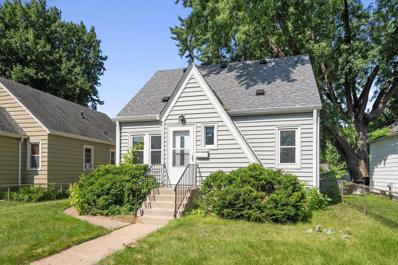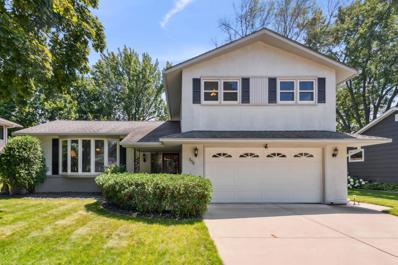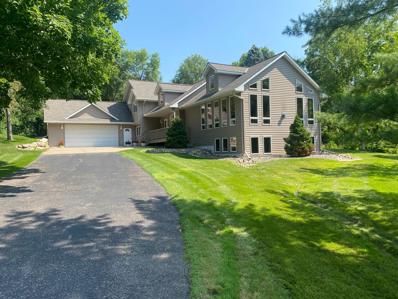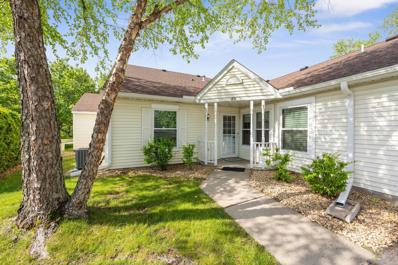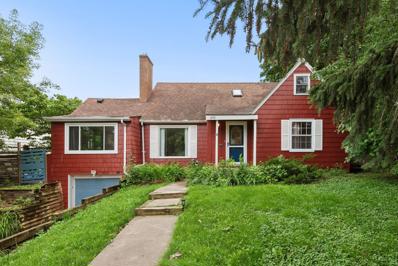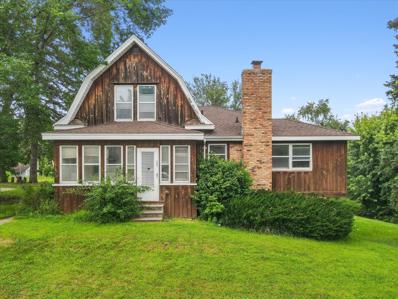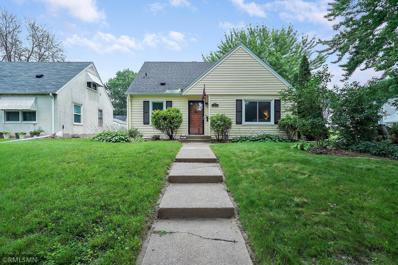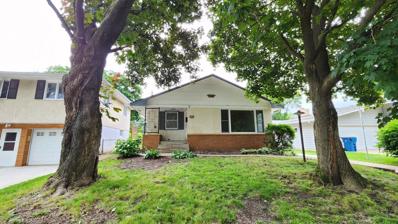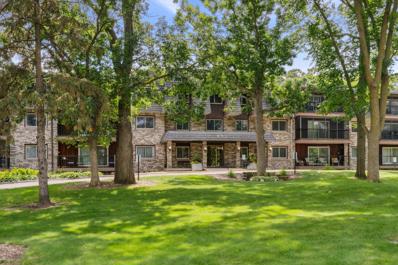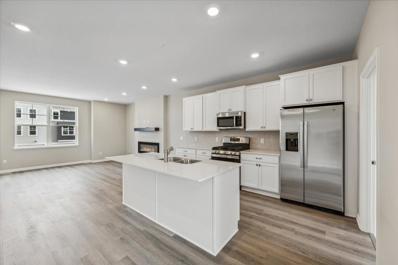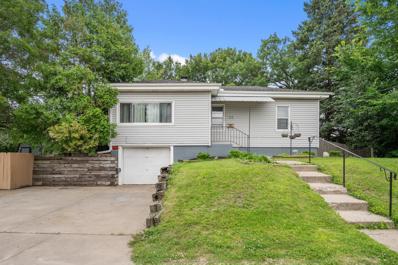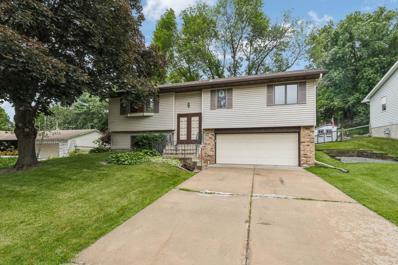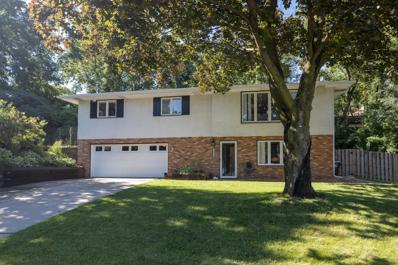West Saint Paul MN Homes for Sale
- Type:
- Single Family
- Sq.Ft.:
- 2,256
- Status:
- NEW LISTING
- Beds:
- 3
- Lot size:
- 0.24 Acres
- Year built:
- 1956
- Baths:
- 2.00
- MLS#:
- 6563624
- Subdivision:
- Funcks 2nd Add
ADDITIONAL INFORMATION
This mid-century home is absolutely delightful! The combination of an open floor plan, fresh updates and original charm creates the perfect balance of style and function. New quartz countertops, newer appliances, and modern lighting in the kitchen are perfect for those who enjoy cooking and entertaining. Ample closet space in the primary bedroom adds convenience and a touch of luxury. The rooms get so much natural light and overlook a park-like, fenced yard. The remodeled lower level family room with new flooring and a bar is ideal for gatherings, especially with the easy access to the large patio. The practical mud room/laundry area located just steps from the garage adds extra functionality. Easy to keep the home organized and clean! Close to everything you could need- like Target, restaurants and easy downtown access! This home is a must-see for anyone looking for a stylish and comfortable place to live! **Playset and storage shed in back yard included.
- Type:
- Single Family
- Sq.Ft.:
- 743
- Status:
- NEW LISTING
- Beds:
- 2
- Lot size:
- 0.17 Acres
- Year built:
- 1962
- Baths:
- 1.00
- MLS#:
- 6575744
- Subdivision:
- Coopers Sub
ADDITIONAL INFORMATION
Welcome to 305 Butler Ave E, a beautifully refreshed home with quality upgrades and scenic views of Lily Lake. This charming home boasts a new roof, new windows, and a remodeled kitchen by Minnesota Rusco, featuring enameled white cabinetry and elegant black countertops. Upon entry, you'll be greeted by a spacious living room, ideal for relaxing or entertaining. The main level offers 2 bedrooms and a full bathroom, providing comfortable living space. Additionally, the unfinished lower level presents an exciting opportunity with a legal egress window, ready to be transformed into a 3rd confirming bedroom or a versatile space to suit your needs. Situated in close proximity to Thompson Park, this home offers convenient access to all the local amenities!
- Type:
- Single Family
- Sq.Ft.:
- 1,256
- Status:
- NEW LISTING
- Beds:
- 3
- Lot size:
- 0.16 Acres
- Year built:
- 1920
- Baths:
- 1.00
- MLS#:
- 6575658
- Subdivision:
- Michel B Add
ADDITIONAL INFORMATION
Welcome to this delightful 1.5-story home offering 3 bedrooms and 1 bathroom, full of potential for the right buyer. Featuring classic hardwood floors throughout that are ready to be refinished to their original splendor, this home combines character with charm. The main floor has one bedroom, an office as well as the full bathroom, upstairs are 2 additional bedrooms. The oversized detached 1-car garage provides ample space for vehicles and storage, while the fenced-in backyard offers privacy and room for outdoor activities as well as a shed for extra storage. If you’re looking to invest in a project with TLC to place to call home, this property presents an excellent opportunity. Don’t miss out on making this gem your own!
- Type:
- Single Family
- Sq.Ft.:
- 1,545
- Status:
- NEW LISTING
- Beds:
- 3
- Lot size:
- 0.16 Acres
- Year built:
- 1881
- Baths:
- 2.00
- MLS#:
- 6573778
- Subdivision:
- Michel B Add
ADDITIONAL INFORMATION
Original 1880s farmhouse built on a large lot and featuring a newer 2 car garage. The house has a new roof and gutters (2024), fresh interior paint, new carpet, updated kitchen with new cabinets and counters! Easy access to public transportation and more! Main floor family room could be converted to another bedroom without too much work.
- Type:
- Single Family
- Sq.Ft.:
- 2,200
- Status:
- NEW LISTING
- Beds:
- 5
- Lot size:
- 0.19 Acres
- Year built:
- 1941
- Baths:
- 2.00
- MLS#:
- 6570887
- Subdivision:
- Staples Bros Add 1
ADDITIONAL INFORMATION
This home offers hardwood floors,built in hutches,natural woodwork,bay windows, formal dining room,eat in kitchen,and large bedrooms.The wonderful location and proximity to shopping,schools,churches,parks,busline,restaurants (all within walking distance) make this a truely idyllic neighborhood.This diamond in the rough needs some repairs and tlc. With your personal vision it will be a jewel of the neighborhood.Sold "as is" and ready for you to make it your dream home
- Type:
- Single Family
- Sq.Ft.:
- 3,364
- Status:
- NEW LISTING
- Beds:
- 3
- Lot size:
- 0.34 Acres
- Year built:
- 1979
- Baths:
- 4.00
- MLS#:
- 6571387
ADDITIONAL INFORMATION
Located across from Dodge Nature Center in Mendota Heights this slice of private nature sits on a cul de sac lot with mature landscaping and elaborate irrigation with a gated and fenced backyard. This renovated modern masterpiece has one level living with vaulted ceilings and many sky lights for tons of natural sunlight. Beamed ceilings and double-sided fireplace set the mood for family or entertainment. A large screened in porch off the kitchen adds another room to the already large first floor. The lower level features a suite with its own entry door, great for mother-in-law, a business, a large utility space to make your own, and a flex space for a movie room, exercise room, or a 4th bedroom. $350,000+ in upgrades including James Hardie cement siding, custom oversized Richlin by Hayfield maintenance free black windows, maintenance free decks and railings, art glass entry doors, triple garage with maintenance free garage doors with MyQ openers, all new mechanics, luxury chef’s kitchen with waterfall granite and double wall oven, vaulted master bedroom with porch featuring “His and Hers” master bathrooms with large bubble tub and heated ceramic floors, main room new waterproof Pergo flooring, TLTR safe in the work space off of the triple car garage. Turnkey and ready to move in. **Professional photographs coming soon**
- Type:
- Low-Rise
- Sq.Ft.:
- 858
- Status:
- NEW LISTING
- Beds:
- 2
- Year built:
- 1963
- Baths:
- 1.00
- MLS#:
- 6572815
- Subdivision:
- Mineas Garden Lts
ADDITIONAL INFORMATION
Welcome to this charming condo in West Saint Paul, where meets convenience. Located near major roadways, your commute is a breeze. Enjoy the serenity of Marthaler Park and Garlough Nature Preserve, just moments away. The kitchen features beautiful countertops and stainless steel appliances. Large bedrooms, ample storage, and in-unit laundry add to the list of amenities. Beautiful hardwood floors throughout the unit. Plus, say goodbye to icy mornings with the detached, heated 1-stall garage, offering secure parking and extra storage. Experience this condo's perfect blend of cuteness, convenience, and natural beauty.
- Type:
- Townhouse
- Sq.Ft.:
- 2,268
- Status:
- NEW LISTING
- Beds:
- 3
- Lot size:
- 0.03 Acres
- Year built:
- 2024
- Baths:
- 3.00
- MLS#:
- 6572627
- Subdivision:
- Thompson Square
ADDITIONAL INFORMATION
Rate incentives! The Camden boasts 2,268 square feet with 3 bedrooms, 2.5 bathrooms, a rec room and a 2-car garage. The exterior of this home has low maintenance siding and gorgeous stone accents. The main level features an open floor plan with tons of natural light. This modern layout allows for the family room, kitchen, and dining room to flow together seamlessly. Brand new GE stainless steel appliances, ample counter space, and a large pantry are just a few highlights of this beautiful kitchen. The electric fireplace combines linear proportions with a multitude of flames and LED embers. Modern style made easy to operate. Creating the perfect ambiance. Keep the conversation flowing as you move to the kitchen island as you prep the food. Enjoy the fruits of your labor in the private dining room and end the evening under the stars on your very own patio. Head upstairs to find all 3 bedrooms. The owner’s suit has plenty of storage with the massive walk in closet and linen closet located in the en suit bathroom. The dual sinks that are set in a beautiful Silestone quartz countertop Don’t forget about the secluded flex room located on the lower level. It’s the perfect spot for an at home office, work out place or extra storage. Enjoy even more natural light with the walk out patio. Call, text or e-mail us today!
- Type:
- Single Family
- Sq.Ft.:
- 1,550
- Status:
- Active
- Beds:
- 3
- Lot size:
- 0.16 Acres
- Year built:
- 1951
- Baths:
- 1.00
- MLS#:
- 6568386
- Subdivision:
- Cecelia Rearrangement
ADDITIONAL INFORMATION
Discover the perfect blend of location and charm in this exceptional home! Situated just 2 miles from the vibrant West 7th area and less than a mile from Robert Street, you'll find everything you need within reach. Enjoy the convenience of nearby grocery stores, Harmon Park, gas stations, and a variety of restaurants, all within walking distance. You simply won't find a better spot to call home! And that's just the beginning! Located on the first block into Dakota County, this beautifully maintained home features stunning hardwood floors throughout the main level, a full bathroom, and a spacious bedroom. Recent upgrades include a brand-new HVAC system and a water softener. Enjoy the convenience of an attached one-car garage. The abundant natural light and generous space in both the front and back yards make it a landscaper's dream. Plus, don't miss the charming firepit in the back—perfect for entertaining. Tour this gem quickly and make it yours today!
- Type:
- Single Family
- Sq.Ft.:
- 1,946
- Status:
- Active
- Beds:
- 3
- Lot size:
- 0.18 Acres
- Year built:
- 1940
- Baths:
- 2.00
- MLS#:
- 6571818
- Subdivision:
- Surance Between/secretary &
ADDITIONAL INFORMATION
This Beautiful home is a must see with lots of storage and Lots of upgrades which include new bath floor tile, plumbing drains, toilets, vanities, faucets water lines and shut off's, LVP flooring in living room, carpet, paint throughout, light fixtures, outlets and switches. Enjoy hosting family and friends on your oversized deck that overlooks a huge back yard with plenty of room for all your outdoor activities and gardening needs. This deep backyard is fenced in and backs up to a great neighborhood park.
- Type:
- Townhouse
- Sq.Ft.:
- 2,091
- Status:
- Active
- Beds:
- 3
- Lot size:
- 0.03 Acres
- Year built:
- 2024
- Baths:
- 3.00
- MLS#:
- 6571998
- Subdivision:
- Thompson Square
ADDITIONAL INFORMATION
Rate incentive! Welcome to 1553 Tompkins Lane in the charming city of West St. Paul. This stunning 3-story townhome has 3 bedrooms, 2 and a half bathrooms, and ample space that is sure to impress. As you step inside, you'll be greeted by the 9’ high ceilings and open floorplan that offers plenty of natural light. The kitchen is the highlight of this home, complete with stainless steel appliances, quartz countertops, and an island that provides extra storage and counter space. You'll love how the kitchen flows into the large family room, which has an electric fireplace for warmth and ambiance. Upstairs, you'll find all three bedrooms, including the primary with an en-suite bathroom that features a double-sink vanity and walk in closet. The lower level boasts a fully finished flex room with a walk out patio that will lead you to an abundance of green space. With 2,091 square feet of living space, there's lots to enjoy!
- Type:
- Townhouse
- Sq.Ft.:
- 2,091
- Status:
- Active
- Beds:
- 3
- Lot size:
- 0.03 Acres
- Year built:
- 2024
- Baths:
- 3.00
- MLS#:
- 6571853
- Subdivision:
- Thompson Square
ADDITIONAL INFORMATION
Rate incentives available! New construction townhome! Estimated completion: Sept/Oct 2024 Open concept, 2,091 sq. ft. 3 bd, 2.5 bath, finished lower-level rec, walk out patio, and a spacious 2 car garage. Contemporary kitchen, stainless-steel appliances, and a large pantry The family room showcases a sleek electric fireplace. Enjoy some time outside on your very own private deck. Vaulted foyer, 9’ high ceilings and 8’ sliding glass doors allow ample amount of natural light to flow through your home. You will find all 3 bedrooms on the upper level. The primary suite has a spacious walk-in closet and en suite bathroom with double sinks. Off the garage you have the additional flex room with a walk out patio. Perfect for an at home office of just extra living space.
- Type:
- Single Family
- Sq.Ft.:
- 1,896
- Status:
- Active
- Beds:
- 3
- Lot size:
- 0.13 Acres
- Year built:
- 1936
- Baths:
- 2.00
- MLS#:
- 6571193
- Subdivision:
- Charles A Newmasters Rearrangement
ADDITIONAL INFORMATION
Welcome to 977 Oakdale Avenue in West Saint Paul! This beautifully updated 4-bedroom, 2-bath home features a refreshed remodel. Enjoy the updated kitchen with new appliances and sleek countertops. The finished basement includes a cozy bar area, perfect for entertaining. With updated flooring and fixtures. This home is move-in ready. Conveniently located near amenities, schools, and parks. Schedule a showing today to see this stunning home!
- Type:
- Single Family
- Sq.Ft.:
- 2,002
- Status:
- Active
- Beds:
- 3
- Lot size:
- 0.23 Acres
- Year built:
- 1967
- Baths:
- 3.00
- MLS#:
- 6555845
- Subdivision:
- Parkview 2nd Add
ADDITIONAL INFORMATION
Fantastic well-maintained home and yard in a convenient location close to shopping and restaurants. Enjoy the spacious living room, bright kitchen, cozy family room with gas fireplace, and the awesome three season porch. There are 3 upper level bedrooms including the primary bedroom with a half bathroom. The dining room was previously used as a state licensed stylist space – the plumbing is already there for a wet bar. There is a spacious deck for relaxing, great lower level space with excellent possibilities, new covered gutters, and an attached garage. There is a separate furnace and a/c for the upper level of the home and a full home generator for your peace of mind. 25 year sewer line compliance certificate.
- Type:
- Single Family
- Sq.Ft.:
- 3,490
- Status:
- Active
- Beds:
- 4
- Lot size:
- 1.01 Acres
- Year built:
- 1991
- Baths:
- 4.00
- MLS#:
- 6569322
ADDITIONAL INFORMATION
Private 1-acre wooded setting that backs up to Dodge Nature Center. Bright and sunny main floor with walls of windows on three sides and vaulted ceilings. Kitchen with center island, plus separate eating area. Lovely hardwood floors plus 2 gas fireplaces, built-ins in the family room plus a separate office. Walkouts to your private deck or patio, and porch. The home features 4 bedrooms plus 4 bathrooms and a lower-level rec room, cedar closet, and storage room. There is an oversized 2-car attached garage plus a separate 1-car garage. Your clients will love the setting, easy access to Downtown, the airport, and shopping.
- Type:
- Townhouse
- Sq.Ft.:
- 956
- Status:
- Active
- Beds:
- 2
- Year built:
- 1994
- Baths:
- 1.00
- MLS#:
- 6566417
- Subdivision:
- West Pointe Condos 119
ADDITIONAL INFORMATION
One-level-living in a bright & updated end unit situated in a great 55+ community! Easy living with the Association covering all outside maintenance & insurance for exterior! Everything you need is right on the main floor, including a full laundry room, 2 sizable bedrooms, your full bathroom, and the kitchen with bar top seating plus a dining space & open living room! A multitude of updates have been completed recently - new A/C, new triple pane windows, new vinyl plank flooring, new carpet, new stove, dishwasher, and fridge, new light fixtures, fresh exterior paint! Located in an excellent area in West Saint Paul, very accessible to main roads & your shopping necessities, yet tucked in the lovely 55+ community! Welcoming & fun community center is a great place to meet your neighbors! A great price & opportunity for one-level-living!
- Type:
- Single Family
- Sq.Ft.:
- 2,430
- Status:
- Active
- Beds:
- 3
- Lot size:
- 0.18 Acres
- Year built:
- 1940
- Baths:
- 3.00
- MLS#:
- 6548100
- Subdivision:
- Staples Bros Add 1
ADDITIONAL INFORMATION
Welcome home to 1210 Delaware Avenue in West Saint Paul, Minnesota. Only a relocation makes this home available. Sellers have taken care of this home and completed some big upgrades. These upgrades include; HVAC, tankless water heater, some windows, painting, plumbing and insulation. But most importantly, full basement waterproofing (drain tile, sump pump and waterproof panels). 3 bedrooms and 3 bathrooms and room for everyone in this home! A great community to live in with great schools and parks and don't forget the restaurants and shopping nearby. Book your private showing today!
- Type:
- Single Family
- Sq.Ft.:
- 2,248
- Status:
- Active
- Beds:
- 3
- Lot size:
- 0.35 Acres
- Year built:
- 1906
- Baths:
- 2.00
- MLS#:
- 6568049
- Subdivision:
- Electric Add
ADDITIONAL INFORMATION
This spacious home sits on a beautiful oversized corner lot. Offering tons of potential for the next owner to do some cosmetic updates and get a great deal! Plenty of indoor and outdoor spaces- Two family rooms, finished lower level features a wood burning fireplace, large deck, and a spacious yard. Two-car garage plus an additional parking pad. Large shed is included. Minutes away from downtown Saint Paul and all the culture and cuisine that West Saint Paul has to offer!
- Type:
- Single Family
- Sq.Ft.:
- 2,250
- Status:
- Active
- Beds:
- 4
- Lot size:
- 0.16 Acres
- Year built:
- 1950
- Baths:
- 2.00
- MLS#:
- 6558355
- Subdivision:
- Axelrod And Legler
ADDITIONAL INFORMATION
Have it All Awesome & No Worries! Completely updated 1.5 story. Rare 4 bed, 2 bath, huge yard, 2.5 car garage. "The Open Floor Plan" & flexible spaces everyone wants. Newer windows, vinyl siding, roof, furnace, H20 heater, flooring, carpet, cabinets, baths, lights, fixtures. Kitchen updated cabinets, granite counter tops, prof. appliance, pulls, lights, sink & faucet, tile. Both bathrooms are remodeled. This home glows w walls of windows & hardwood floors on the main lvl. Dining expands for large gatherings. Large living room w layout options. Primary suite main floor & option for upper. Huge upper lvl. Basement has 4th bed, new ¾ bath, lrg family room, laundry, shop, storage. Perfect Mudroom drop space off back door. Large fenced yard has patio, garden & play areas. Perfect for pets, play & entertaining. Steps to down town St Paul, amazing city & county parks, trails, transportation, the area’s best shopping & dining. A perfect 10+
- Type:
- Single Family
- Sq.Ft.:
- 2,140
- Status:
- Active
- Beds:
- 3
- Lot size:
- 0.14 Acres
- Year built:
- 1964
- Baths:
- 2.00
- MLS#:
- 6566602
ADDITIONAL INFORMATION
This lovely West Saint Paul rambler is loaded with opportunity. Will you bring the original character and charm back to life or update the home for a fresh new outlook? There is a fabulous built in hutch, hardwood floors and an original kitchen that have so much potential. Wait until you see the retro bathroom and lower level with a built-in bar, you'll feel like you stepped back in time. There are 3 bedrooms on 1 level and a sunroom/porch that will be the heart of the home with just a little work. The lower level has exceptional storage space and with the addition of an egress window or 2, you could add more bedrooms or living space. Orme park is a welcoming green space across the street. You're just 4 blocks off Dodd, where you'll find plenty of dining options and Harmon Park, with its splash pad and ball fields is about 6 blocks away.
- Type:
- Low-Rise
- Sq.Ft.:
- 824
- Status:
- Active
- Beds:
- 1
- Year built:
- 1973
- Baths:
- 1.00
- MLS#:
- 6565340
- Subdivision:
- Tilsens Westview Park
ADDITIONAL INFORMATION
Beautiful, top-floor condo with southern exposure & views of nature, facing the back. Enjoy the spacious screened balcony. 2 Walk-in storage closets. Updates with Granite countertops. Amenities include indoor heated pool, sauna, patio, party room, library with wifi, free laundry on each floor & parking with storage. Next to Southview Park with tennis court & walking path. Convenient location is near Robert St shopping & restaurants. Minutes to downtown St Paul, major freeways and airport. Heat included in assoc dues. Yearly reserve assessment of $1,894.
- Type:
- Townhouse
- Sq.Ft.:
- 2,091
- Status:
- Active
- Beds:
- 3
- Lot size:
- 0.03 Acres
- Year built:
- 2024
- Baths:
- 3.00
- MLS#:
- 6562161
- Subdivision:
- Thompson Square
ADDITIONAL INFORMATION
*** ONLY 12 LOTS LEFT!! Contact us today! ** Welcome to 1564 Torres Lane in the charming city of West St. Paul, Minnesota. This stunning 3-story townhome has 3 bedrooms, 2 and a half bathrooms, and ample space that is sure to impress. As you step inside, you'll be greeted by a spacious and open floorplan that offers plenty of natural light. The kitchen is the highlight of this home, complete with stainless steel appliances, quartz countertops, and an island that provides extra storage and counter space. You'll love how the kitchen flows into the large family room, which has an electric fireplace for warmth and ambiance. Upstairs, you'll find all three bedrooms, including the primary with an en-suite bathroom that features a dual-sink vanity and walk in closet. The lower level boasts a finished rec room with a walk out patio. With 2,091 square feet of living space, there's plenty of room to enjoy.
- Type:
- Single Family
- Sq.Ft.:
- 1,332
- Status:
- Active
- Beds:
- 2
- Lot size:
- 0.37 Acres
- Year built:
- 1940
- Baths:
- 2.00
- MLS#:
- 6546488
- Subdivision:
- Hoffmans Add
ADDITIONAL INFORMATION
This property is all about the location! This 0.3 Acre lot in the heart of West Saint Paul was Zoned R3 commercial and grandfathered in as a single family residence previously - this is the perfect opportunity for a wonderful residential home, or a commercial opportunity! Hardwood Floors throughout and plenty of room to add your own equity in the basement. Book your tour today, this home and price point is the perfect opportunity to break into the West Saint Paul market! City of West Saint Paul I&I inspected and compliant.
- Type:
- Single Family
- Sq.Ft.:
- 1,529
- Status:
- Active
- Beds:
- 4
- Lot size:
- 0.25 Acres
- Year built:
- 1977
- Baths:
- 2.00
- MLS#:
- 6562346
- Subdivision:
- Kopp Hills Add
ADDITIONAL INFORMATION
Beautifully maintained residence situated in a desirable neighborhood close to parks and retail amenities. This home boasts two fireplaces, four bedrooms (three bedrooms on the main floor), two well-maintained bathrooms, and lots of storage space. Enjoy outdoor living with a deck and a nice yard. Spacious attached two-stall garage with workbench and storage space too. Additional features include a new roof, a new water heater, and a new refrigerator.
- Type:
- Single Family
- Sq.Ft.:
- 2,172
- Status:
- Active
- Beds:
- 3
- Lot size:
- 0.32 Acres
- Year built:
- 1968
- Baths:
- 2.00
- MLS#:
- 6562486
- Subdivision:
- Rearrangement In Valdness
ADDITIONAL INFORMATION
Wonderfully updated 3 bedroom, 2 bath home located at the end of the cul-de-sac in quiet West St Paul neighborhood. Property features include 3 bedrooms on one level, great 3 season porch perfect for entertaining, remodeled main floor and lower level bath, new flooring and carpet, gas stove, dishwasher, range hood, washer, dryer, new high efficiency forced air furnace, new roof, gutters and downspouts, neutral color paint, lower level family room with gas fireplace, spacious laundry with walkout to backyard and more. Relax on the 16 x 16 deck overlooking backyard which features multiple levels for kids, pets, or gardens. The City of West St Paul's Inflow and Infiltration Certificate of Compliance is listed in the agent Supplements.
Andrea D. Conner, License # 40471694,Xome Inc., License 40368414, [email protected], 844-400-XOME (9663), 750 State Highway 121 Bypass, Suite 100, Lewisville, TX 75067

Xome Inc. is not a Multiple Listing Service (MLS), nor does it offer MLS access. This website is a service of Xome Inc., a broker Participant of the Regional Multiple Listing Service of Minnesota, Inc. Open House information is subject to change without notice. The data relating to real estate for sale on this web site comes in part from the Broker ReciprocitySM Program of the Regional Multiple Listing Service of Minnesota, Inc. are marked with the Broker ReciprocitySM logo or the Broker ReciprocitySM thumbnail logo (little black house) and detailed information about them includes the name of the listing brokers. Copyright 2024, Regional Multiple Listing Service of Minnesota, Inc. All rights reserved.
West Saint Paul Real Estate
The median home value in West Saint Paul, MN is $355,000. The national median home value is $219,700. The average price of homes sold in West Saint Paul, MN is $355,000. West Saint Paul real estate listings include condos, townhomes, and single family homes for sale. Commercial properties are also available. If you see a property you’re interested in, contact a West Saint Paul real estate agent to arrange a tour today!
West Saint Paul, Minnesota has a population of 6.
The median household income for the surrounding county is $71,154 compared to the national median of $57,652. The median age of people living in West Saint Paul is 63.4 years.
West Saint Paul Weather
The average high temperature in July is 83.4 degrees, with an average low temperature in January of 7.5 degrees. The average rainfall is approximately 32.1 inches per year, with 54.4 inches of snow per year.
