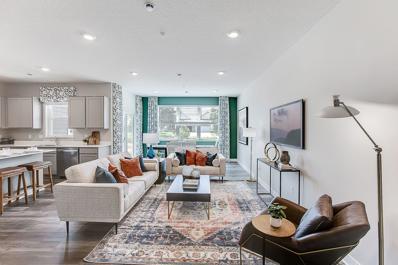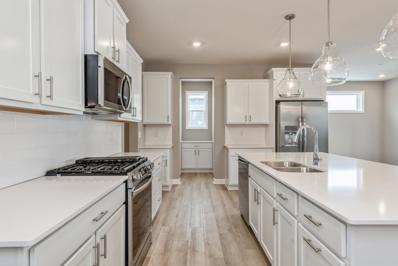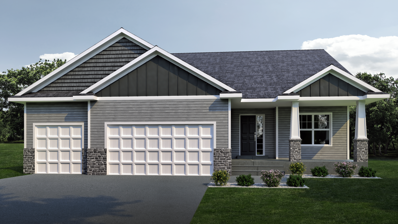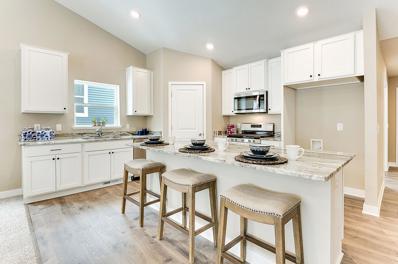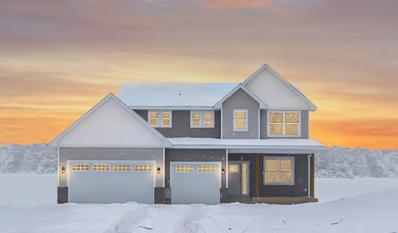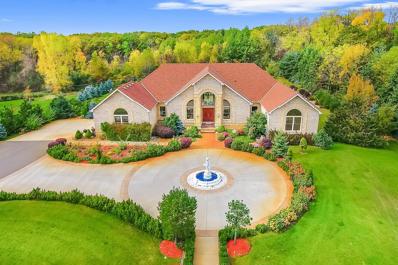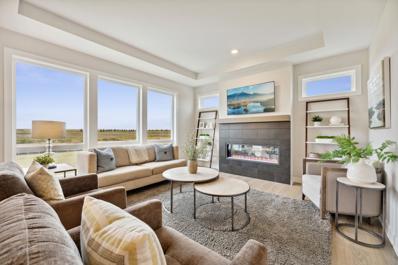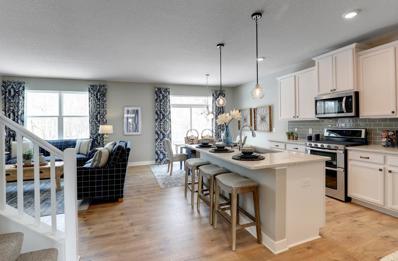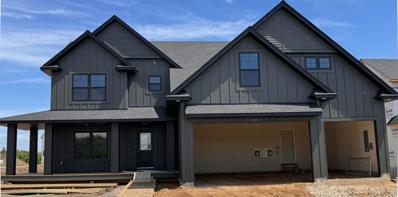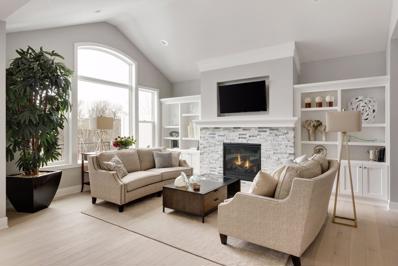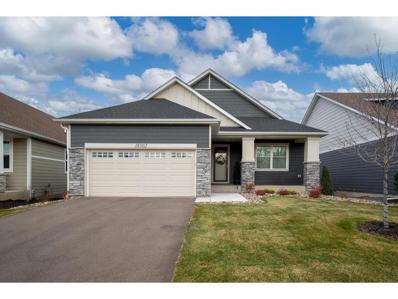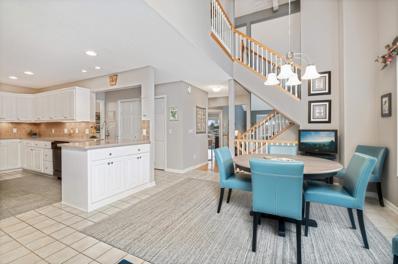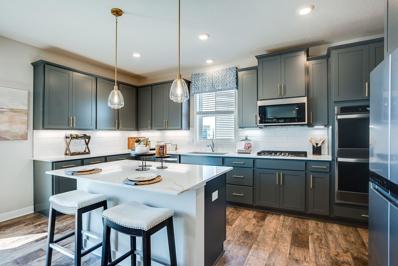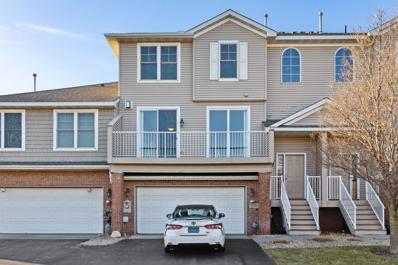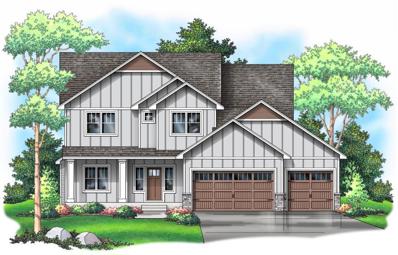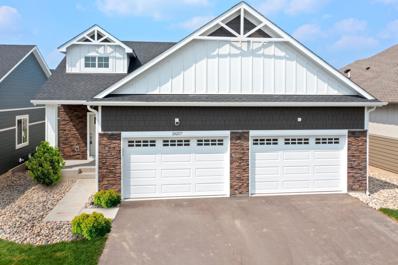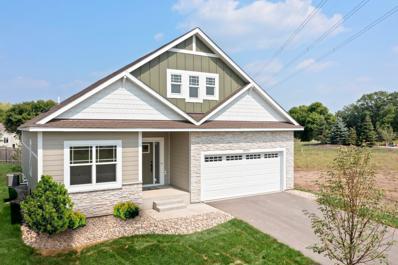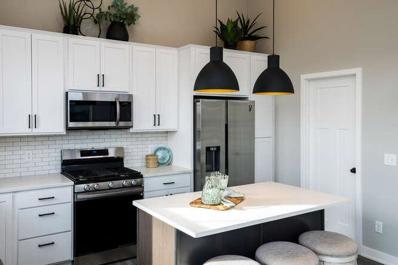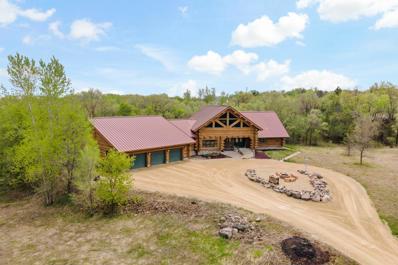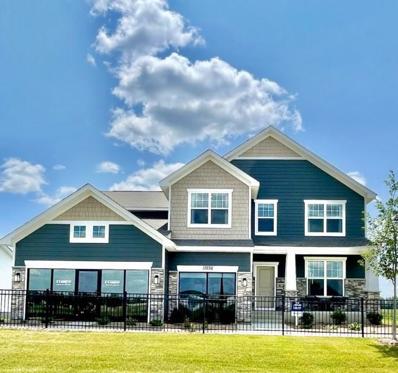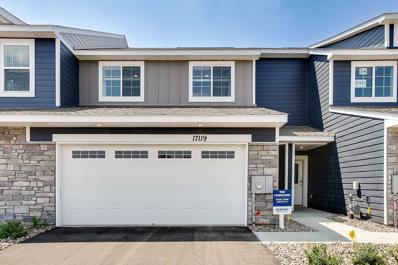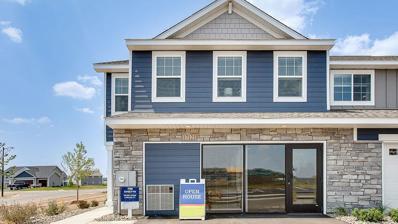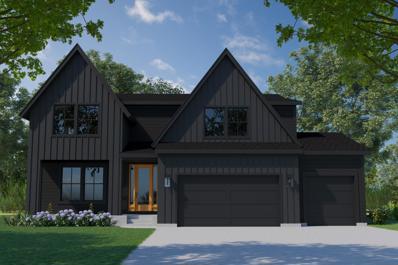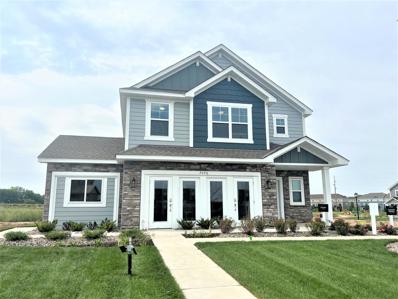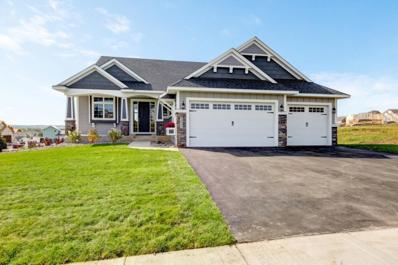Lakeville MN Homes for Sale
- Type:
- Townhouse
- Sq.Ft.:
- 1,894
- Status:
- Active
- Beds:
- 3
- Lot size:
- 0.04 Acres
- Year built:
- 2024
- Baths:
- 3.00
- MLS#:
- 6483779
- Subdivision:
- Brookshire
ADDITIONAL INFORMATION
Ask how you can receive a 6.25% 30 yr fixed mortgage rate! Move-in ready! Welcome to Brookshire, our flagship D.R. Horton neighborhood offering resort-style amenities, walking-distance access to the serene trail systems of East Lake Park, all in a prime Lakeville location. This 2-story, 3-bedroom townhome, the Fairhaven, has everything you could want! The main level has open and inviting space that includes kitchen/living/dining rooms. It also includes a covered outdoor patio by the dining room. One of the best parts of this home is the luxury primary suite – it offers a spacious bedroom, sliding glass doors with a private deck, and very generous private bathroom that holds a walk-in closet as well. Upstairs you will also find 2 additional bedrooms nearby to a bathroom with double sinks, an office space, and the centrally located laundry room. The clubhouse includes a swimming pool, fully equipped gym, party area, and more. Don't miss out, book a showing today!
- Type:
- Single Family
- Sq.Ft.:
- 1,930
- Status:
- Active
- Beds:
- 3
- Lot size:
- 0.11 Acres
- Year built:
- 2024
- Baths:
- 2.00
- MLS#:
- 6483495
- Subdivision:
- Cedar Hills 2nd Add
ADDITIONAL INFORMATION
You can call the well regarded Birmingham floorplan home! 3 bedrooms on one level and 2 baths! Beautiful upgrades throughout the home including a center fireplace and upgraded quartz countertops, and a deck. This home includes a walkout basement! Includes Lennar's home automation features and full HOA maintenance for lawn care, snow removal, garbage/recycling, community irrigation and access/upkeep of future amenities to make homeownership life as easy as possible. Homeowners will enjoy a soon to be amenity center with indoor entertaining space & kitchenette, pickleball and bocce courts, outdoor bonfire and dining and gazebo. Cedar Hills is an amazing place to call home!!
- Type:
- Single Family
- Sq.Ft.:
- 2,355
- Status:
- Active
- Beds:
- 3
- Lot size:
- 0.22 Acres
- Year built:
- 2024
- Baths:
- 3.00
- MLS#:
- 6482506
- Subdivision:
- Redstone
ADDITIONAL INFORMATION
One level living at its finest. This open & spacious floor plan offers vaulted ceilings, custom millwork and trim package. Open & airy floor plan, an abundance of sunshine. 3 bed, 3 bath 3 car garage. Located in our Redstone neighborhood, close to shopping and local attractions.
- Type:
- Single Family
- Sq.Ft.:
- 2,513
- Status:
- Active
- Beds:
- 4
- Year built:
- 2024
- Baths:
- 4.00
- MLS#:
- 6482171
- Subdivision:
- Brookshire
ADDITIONAL INFORMATION
Welcome to resort-style living in Brookshire in Lakeville. Offering a Spacious community clubhouse with a full fitness center, yoga room, outdoor pool, bocce ball, pickleball, basketball, parks, playground and walking trails. Now selling in Lakeville's most sought-after community, Brookshire. Our "Cameron" is sure to impress you. Wide open layout with vaulted main level with large island, walk in pantry, electric fireplace, stainless appliances, Quartz, tile backsplash, knockdown ceilings and large front porch. 5 bedrooms including one on the main level. The primary suite with private bath and HUGE walk-in closet, FINISHED lookout lower level. Smart home technology included and a 3-car garage. Estimated summer 2024 completion.
- Type:
- Single Family
- Sq.Ft.:
- 2,433
- Status:
- Active
- Beds:
- 4
- Lot size:
- 0.28 Acres
- Year built:
- 2024
- Baths:
- 3.00
- MLS#:
- 6481716
ADDITIONAL INFORMATION
Pictures are from similar home. This Two Story home offers an elegant blend of space and convenience in the scenic This 2,433 sq ft property, provides ample room with 4 bedrooms and 3 bathrooms, all on one level for easy accessibility. The home’s amenities include a kitchen center island and a sunlit kitchen window, adding to the charm and functionality. Nestled in the heart of Lakeville the location promises features nearby walking paths and several parks.
$1,899,000
23290 Ottawa Avenue Lakeville, MN 55044
- Type:
- Single Family
- Sq.Ft.:
- 7,834
- Status:
- Active
- Beds:
- 5
- Lot size:
- 5 Acres
- Year built:
- 2004
- Baths:
- 5.00
- MLS#:
- 6455721
ADDITIONAL INFORMATION
Drive up to an Exquisite Iron Gate to Private Estate Home Magnificently Renovated Beyond Belief! Lots of Outdoor Living Spaces at it’s finest. Includes: 2 Koi Ponds & custom fir pit, Extensive Pristine Landscaping situated on a total of 5 Acres. 4.5 Acres of fenced yard including sprinkler system. Step into the Great Room with unconceivable Beauty & Soaring Ceiling! Exquisitely Built Fireplace and Grand Stairway! 2 Mstr Luxurious Ensuites, Spacious Gourmet Kitchen, Hearth Room, 3 bedrooms on main floor! Brazilian Cherry Hardwood Floors, imported marble floors with Built in Rugs, Bose Stereo System w/ speakers throughout Home, Theater Rm with electronic seating & 3-D projector. Custom Lighting with Swarovski Crystal Light Fixtures & cabinet hardware! Wet Bar room, stone surround custom temp controlled Wine Cellar, Entertainment Rm, 2 laundry rms. Exercise Rm, New Roof–1 yr old, 2 furnaces–(1 new), 2 A/C–(1 new) & 2 water heaters,(in-floor heating! Lower Level Foam insulated.
- Type:
- Single Family
- Sq.Ft.:
- 3,750
- Status:
- Active
- Beds:
- 5
- Lot size:
- 0.25 Acres
- Year built:
- 2023
- Baths:
- 4.00
- MLS#:
- 6479955
- Subdivision:
- Berres Ridge
ADDITIONAL INFORMATION
Home is complete, decorated, landscaped and available for viewing. Welcome to luxury living where OneTenTen Homes proudly presents its stunning Savanna two-story model home. Boasting an impressive design, this residence features five bedrooms, four bathrooms, and a rare optional four-car garage. The gourmet kitchen is a culinary enthusiast's dream, equipped with upgraded appliances and adorned with locally crafted custom cabinets, adding a touch of artistry to functionality. The main level is bathed in natural light, with floor to ceiling great room windows and a private, window-filled office overlooking the backyard, providing an inspiring workspace. The lower level is thoughtfully finished, creating a versatile space for entertainment or relaxation. With meticulous attention to detail and a commitment to quality, this OneTenTen Homes rear office design exemplifies modern elegance and comfortable living.
- Type:
- Single Family
- Sq.Ft.:
- 2,522
- Status:
- Active
- Beds:
- 4
- Year built:
- 2024
- Baths:
- 3.00
- MLS#:
- 6478418
- Subdivision:
- Brookshire
ADDITIONAL INFORMATION
This is a To Be Built Home listing featuring the ever popular Harrison floorplan. Will be built by D.R. Horton, America’s Builder. The Harrison floorplan is a spacious 2 story with open main floor, large island and fabulous kitchen. All the luxuries of new construction tucked into this smartly designed home in Lakeville. Stunning features include wide open layout, dream kitchen with a walk-in pantry. Also includes beautiful Quartz countertops, stainless appliances and tile backsplash. Main floor office or flex room. Second floor has 4 bedrooms, game room/loft, laundry room and spacious primary suite with private bathroom. This is a To-Be-built home, choose your color packages, some selections, home site, and let's build you a home! Top it off with Resort Style Living here in Lakeville. HOA includes pool, fitness area, basketball, bocce, pickleball courts, meeting room, clubhouse, and a playground. Walking trails for literal miles. Industry leading smart home technology included.
- Type:
- Single Family
- Sq.Ft.:
- 3,049
- Status:
- Active
- Beds:
- 4
- Lot size:
- 0.26 Acres
- Year built:
- 2024
- Baths:
- 3.00
- MLS#:
- 6477368
- Subdivision:
- Highview Ridge
ADDITIONAL INFORMATION
Ready to Close End of May! Welcome to the Winchester floor plan, w/ 4BR up, upper-level laundry, & large loft bonus room. Gorgeous kitchen gourmet w/ large center island, refrigerator/freezer, gas range, Quartz & walk-in pantry. Over 3,000 FSF with room to grow in the LL. Other homes are available in this neighborhood.
- Type:
- Townhouse
- Sq.Ft.:
- 3,297
- Status:
- Active
- Beds:
- 3
- Lot size:
- 0.1 Acres
- Year built:
- 2022
- Baths:
- 3.00
- MLS#:
- 6473991
- Subdivision:
- Kenwood Place
ADDITIONAL INFORMATION
Wooddale Builders newest model home in Kenwood Place is now completed. Fantastic open floor plan offering everyday living functions all on the main level. Located in a private cul-de-sac this home offers abundant natural light, wood floors, enameled cabinetry, and much more. The open floor plan includes a gourmet kitchen with walk-in pantry, vaulted great room, four season sunroom, and master bedroom suite. The lower level walkout (COMPLETED AT NO COST TO THE BUYER!) is terrific space for entertaining and everyday living. Live the lifestyle you have been waiting for in this maintenance free living environment--no more worries about lawn, snow or exterior maintenance.
$660,000
18302 Jurel Way Lakeville, MN 55044
- Type:
- Single Family-Detached
- Sq.Ft.:
- 2,698
- Status:
- Active
- Beds:
- 4
- Lot size:
- 0.1 Acres
- Year built:
- 2022
- Baths:
- 3.00
- MLS#:
- 6465034
- Subdivision:
- Kenwood Hills 3rd Add
ADDITIONAL INFORMATION
One level living at its finest! Enjoy this detached villa home in the Kenwood Hills Development. Home has had extensive upgrades since completion in 2023. Bright and open layout including builder upgrade of double sided fireplace! Kitchen boasts plenty of cabinet space, large panty with built-in shelves and center island that is perfect for entertaining! Main floor owner's suite includes large closet, double vanity and spacious laundry area. Additional bedroom on the main floor that works great as an office! Lower level is a walkout and lets in plenty of natural light! Enjoy movie nights in the cozy family room and convenient wet bar. **Ask about Seller Financing Option** See full list of upgrades in supplements.
- Type:
- Townhouse
- Sq.Ft.:
- 3,360
- Status:
- Active
- Beds:
- 3
- Lot size:
- 0.04 Acres
- Year built:
- 1989
- Baths:
- 4.00
- MLS#:
- 6473920
- Subdivision:
- Bracketts Twnhms
ADDITIONAL INFORMATION
Beautiful and pristine end unit at Brackett's Crossing overlooking the pond and 10th fairway. East facing deck is the perfect spot for morning coffee. This spacious 3 bedroom home can easily be 4+ with living facilities on one floor. Main floor has 36" doorways to bath and french door to dining room, which could be converted to a bedroom. So many updates to this home- amazing tiled master bath with walk-in shower plus soaking tub along with custom cabinets and closet. The furnace is 2 years old, water heater is 6 years old and washer/dryer are only 2 years old. Garage has epoxy floor and an EV outlet for car charging . New roof will be installed in April of this year! Catch the school bus 1 block away or walk to Murphy-Hanrehan Trailhead for a morning jog. Become a member at Brackett's Crossing Country Club and have golf, tennis, pickleball, dining and swimming all within walking distance. This could be your perfect forever home!
- Type:
- Single Family
- Sq.Ft.:
- 3,003
- Status:
- Active
- Beds:
- 5
- Lot size:
- 0.31 Acres
- Year built:
- 2024
- Baths:
- 3.00
- MLS#:
- 6471241
- Subdivision:
- Brookshire
ADDITIONAL INFORMATION
5.75% INTEREST RATE AVAILABLE ON THIS HOME ***Introducing Brookshire – DR Horton’s newest Lakeville community, where a resort-style amenities await you. ‘The Jordan!’ Offering your our "Signature" kitchen with stainless appliances and gas cooktop with vent that vents to the exterior. The layout is loaded with 5 bedrooms (including a main level bedroom and bathroom), 4 massive upper-level bedrooms PLUS the Primary Suite you’ve been dreaming of. Huge loft upstairs, a sprawling kitchen/dining/family room set-up on the main level, and a formal dining area that can easily double as a home office or flex space. Unfinished lower level gives you room for another bedroom, bath and family room. All just short walk from a community Amenity Center that will serve as an unforgettable centerpiece to the community! Our models are open 7 days a week until 6pm – stop out today for a tour!!
- Type:
- Townhouse
- Sq.Ft.:
- 1,404
- Status:
- Active
- Beds:
- 2
- Lot size:
- 0.03 Acres
- Year built:
- 2004
- Baths:
- 3.00
- MLS#:
- 6471240
- Subdivision:
- Heritage Walk
ADDITIONAL INFORMATION
Discover the charm of this single-owner townhome in the heart of Lakeville. Abundant natural light fills the open living spaces, complemented by a maintenance-free deck offering views of a wildlife area. The spacious kitchen, complete with a bar nook and large center island, is perfect for both casual dining and entertaining. Upstairs, two roomy bedrooms and a convenient laundry room await. The owner's suite is equipped with a walk-in closet and a private bathroom featuring a jetted bathtub. Ample storage is ensured with the oversized two-car garage and crawl space beneath the stairs. Situated for convenience near shopping, dining, and top-rated schools, this townhome blends comfort and style in an ideal location. Embrace the best of Lakeville living in this move-in ready gem!
- Type:
- Single Family
- Sq.Ft.:
- 2,763
- Status:
- Active
- Beds:
- 4
- Lot size:
- 4.2 Acres
- Year built:
- 2024
- Baths:
- 4.00
- MLS#:
- 6463795
- Subdivision:
- Crescent Curve
ADDITIONAL INFORMATION
Build your custom two-story dream home with Stone Cottage in this beautiful family-friendly Lakeville neighborhood! Block 1, lot 7 - 4.2 acres with lovely pond views! Rolling land with mature trees surrounds. Neighborhood feel with open land surrounding & big lots for added privacy. Several pristine finishing options for the gourmet kitchen of your dreams! Choose features such as cabinetry, countertops, lighting, and so much more! Picture windows with views to your backyard provide a flood of natural light into the living room. Add ceiling fans, customize flooring & wall colors! To be built home, no existing structure. Images show features from past builds. Custom home construction, alternative models, floor plans, and sites offered. Dimensions and pricing subject to buyer choices and finalized floor plans. Stone Cottage is a custom builder with various options.
$629,730
18207 July Court Lakeville, MN 55044
- Type:
- Single Family-Detached
- Sq.Ft.:
- 2,437
- Status:
- Active
- Beds:
- 4
- Year built:
- 2022
- Baths:
- 3.00
- MLS#:
- 6460013
- Subdivision:
- Kenwood Hills 2nd Add
ADDITIONAL INFORMATION
The photos of this home are a variation and not an exact replica. Located in the Kenwood Hills Development in Lakeville, this beautiful one-level living home is a must-see. this welcoming entryway with a custom-built bench & entry closet for your convenience. The main floor space of this home boasts a 9' knockdown ceiling, wood laminate flooring, sun-filled rooms, flush mount lighting, white woodwork throughout, 3-panel doors, & more! the kitchen is upgraded with granite countertops, backsplash, white cabinetry, custom center island, wonderful for entertaining & more! The large working pantry is a great space for storing extra countertop appliances. The spacious owner's bedroom with is attached to an upgraded ensuite with a tiled shower. The laundry room is located on the main floor for convenience. the finished basement included a 3rd and 4th bedroom, and also has a spacious family room that walks out to the backyard. Oversized 2 car with 12'W doors. Purchase this home today!
- Type:
- Single Family-Detached
- Sq.Ft.:
- 2,790
- Status:
- Active
- Beds:
- 3
- Year built:
- 2022
- Baths:
- 3.00
- MLS#:
- 6459966
- Subdivision:
- Kenwood Hills 2nd Addition
ADDITIONAL INFORMATION
Welcome to our Kenwood Hills development. This development is conveniently located in Lakeville and is an easy living lifestyle with detached Villa's and an association to maintain your lawn and snow. This home is one of our popular models, the "St. Croix Rambler"! It boasts an open floor plan with oversized windows and 9 ceilings to maximize natural light. The main level offers a big beautiful kitchen with a center island, working pantry, a great room with a stone face fireplace, 2 bedrooms 2 baths, main floor laundry plus den. One of the main level bedrooms is the ensuite, which has a wonderful walk in closet, private bath with large shower with dual sinks and access to the laundry. The lower level is finished boasting a family room with a wet bar, additional bedroom, and plenty of storage space. Make this home yours or custom your dream home in any of our many locations. Photos are from a similar property and not an exact replica.
- Type:
- Townhouse
- Sq.Ft.:
- 2,069
- Status:
- Active
- Beds:
- 3
- Lot size:
- 0.05 Acres
- Year built:
- 2022
- Baths:
- 4.00
- MLS#:
- 6431787
- Subdivision:
- Glacier Creek 3rd Add
ADDITIONAL INFORMATION
Glacier Creek Townhome Model- now available for sale! The 3 level split floorplans feature 13' ceilings on main level, finished lower levels with family room, bedroom and full bath. Upper level has 2 bedrooms, additional bathroom(s), loft and laundry. Stop in and visit the model for a tour of the home!
$1,250,000
9762 230th Street E Lakeville, MN 55044
- Type:
- Single Family
- Sq.Ft.:
- 6,203
- Status:
- Active
- Beds:
- 4
- Lot size:
- 10.55 Acres
- Year built:
- 2002
- Baths:
- 4.00
- MLS#:
- 6429596
ADDITIONAL INFORMATION
One of kind custom built log home with 28 foot tall vaulted ceiling. This home features many outstanding features including a main floor primary bedroom and office wing. Open loft with hardwood floors and railing, heated tile floors throughout the main floor. Oversized laundry, dog grooming tub, custom porch, lower level in-law or rental suite with two bedrooms. Oversized garage plus an existing dog kennel, or it would make a great workshop. You could not duplicate this home for the list price. Kennel Conditional Use Permit stays with the property, Contact Scott County Planning with questions
- Type:
- Single Family
- Sq.Ft.:
- 3,003
- Status:
- Active
- Beds:
- 5
- Lot size:
- 0.3 Acres
- Year built:
- 2023
- Baths:
- 3.00
- MLS#:
- 6427803
- Subdivision:
- Brookshire
ADDITIONAL INFORMATION
Model Home-Not for Sale! Welcome to Brookshire by DR Horton offering resort-style living in Lakeville. Lakeville's most sought-after community, Brookshire. Offering a community clubhouse with fitness center, yoga room, outdoor pool, bocce ball, pickleball, basketball, parks, playground and walking trails. Not to mention easy access to all that makes Lakeville so desirable. Our "Jordan" will not disappoint with a wonderful open main floor. Your new kitchen offers double wall ovens, Quartz counters, tile backsplash, stainless appliances that vent to the exterior. Main floor bedroom and 3/4 bathroom presents endless options. Upper level offers 4 large bedrooms each with a walk in closet, convenient laundry and spacious loft or 2nd family room. Primary bedroom is luxurious with it's own private bath with soaking tub and tile shower. Plus, 2 walk in closets. Unfinished lower level. The vacation lifestyle without leaving home.
- Type:
- Townhouse
- Sq.Ft.:
- 1,894
- Status:
- Active
- Beds:
- 3
- Lot size:
- 0.1 Acres
- Year built:
- 2023
- Baths:
- 3.00
- MLS#:
- 6417189
- Subdivision:
- Brookshire
ADDITIONAL INFORMATION
Model home. We have other quick move in home. Welcome to resort-style living in Brookshire in Lakeville. Lakeville's most sought-after community. Community clubhouse, pool now open. Offering a Spacious community clubhouse with a full fitness center, yoga room, outdoor pool, fireplace, bocce ball, pickleball, basketball, parks, playground and walking trails. This stunning 2-story Fairhaven townhome is impressive at every turn, featuring an open concept main level, including a designer stocked kitchen with fabulous gray cabinets, quartz countertops, stainless appliances, & large-scale center island. Oversized family room opens onto dining room with access to a personal covered patio, 3-bedrooms, a 2nd floor laundry and home office, another private covered balcony off the primary suite, 27' super deep 2-car garage for lots of storage, smart home package, whole house humidifier and much more! Close to everything that makes Lakeville so desirable.
- Type:
- Townhouse
- Sq.Ft.:
- 1,965
- Status:
- Active
- Beds:
- 4
- Lot size:
- 0.04 Acres
- Year built:
- 2023
- Baths:
- 3.00
- MLS#:
- 6416627
- Subdivision:
- Brookshire
ADDITIONAL INFORMATION
Introducing Brookshire – DR Horton’s newest Lakeville community, where a resort-style setting resides minutes from all of your conveniences. Offering a stunning collection of homes, including this version of ‘The Eveleth!' Stunning throughout, we highlight the perfect combination of function and elegance within a layout that impresses from start to finish. Wide open spaces punctuate a main level with a kitchen/dining/living area that flow seamlessly together. The upper level is equally impressive - as it features four bedrooms, a pair of bathrooms, laundry and a loft area which is sure to become favorite hangout spot. All of that living space inside, plus an oversized garage for all your toys! Best yet – it’s just short walk from the amenities that will serve as an unforgettable centerpiece to the community you'll want to call home! This is our model home but we have other end units for a quick move in. Community clubhouse and pool now open.
$1,300,000
18792 Jarosite Court Lakeville, MN 55044
- Type:
- Single Family
- Sq.Ft.:
- 4,287
- Status:
- Active
- Beds:
- 5
- Lot size:
- 0.35 Acres
- Year built:
- 2023
- Baths:
- 5.00
- MLS#:
- 6411520
ADDITIONAL INFORMATION
This one-of-a-kind community offers the unique opportunity to build a luxury, fully custom home alongside an architect and builder that understand the importance of quality craftsmanship and never cut corners when it comes to your home. All aspects of this home are customizable, from layout, finishes, and features. Designs available in styles from traditional to modern, and features such as a sport court, main floor bedroom, pools and more are all available. This white glove approach to building a new home gives you the power to have the design, finishes and location of your choosing and the builder with the skills and resources to execute it to the highest quality. No more cookie cutter. No more “builder grade”. The home of your dreams awaits. Available lots range in size from .33 acres to .61 acres and include wooded lots, and walk-out basement options.
- Type:
- Single Family
- Sq.Ft.:
- 2,049
- Status:
- Active
- Beds:
- 4
- Lot size:
- 0.1 Acres
- Year built:
- 2023
- Baths:
- 3.00
- MLS#:
- 6401838
- Subdivision:
- Voyageur Farms
ADDITIONAL INFORMATION
MODEL HOME OPEN! Lennar’s Newest community Voyageur Farm is now open! Receive PEACE OF MIND with brand new - all you need to do is bring your personal touch. Voyageur Farms offers a CAREFREE LIFESTYLE with easy living! Lennar’s “EI” package, provides you all the desired features and on trend finishes you’re looking for. Including quartz countertops, stainless steel upgraded appliances, soft close drawers, and home automation – are just a few. HOA MAINTAINED allows you to spend your time doing THE THINGS YOU LOVE - Enjoy the 5 nearby beautiful lakes with 3 public swimming beaches, 2 public boat launches perfect for boating, fishing, swimming or simply relaxing. 4 champion golf courses and 6 more are all with-in a 20-minute drive. Residents will enjoy the AWARD WINNING 194 DISTRICT - Lakeview Elementary, Century Middle Schools and Lakeville North High School. Come see why we are the TWIN CITIES LEADING CHOICE for Buyers for 17 years in a row! See you soon!
- Type:
- Single Family
- Sq.Ft.:
- 3,751
- Status:
- Active
- Beds:
- 4
- Year built:
- 2023
- Baths:
- 3.00
- MLS#:
- 6362172
- Subdivision:
- Berres Ridge 7th Add
ADDITIONAL INFORMATION
TO BE BUILT HOME OPPORTUNITY. Lakeville North Schools. Welcome home to The Traditions Rambler by Award Winning McNearney Family Custom Homes. Over 3-Generations of Success! Located on a walkout lower level homesite this new home includes everything. Over-sized 3-car garage (4-car avail) w/opener. Concrete front porch, superior James Hardie exterior, hardwood floors, custom built/onsite finished cabinets and built-ins. Quartz counter-tops in kitchen, all baths, laundry and mudroom. 10-foot tall main level ceilings with 8' tall solid core interior doors, gas fireplace with custom-built-ins. Stainless Steel Gourmet Kitchen Appliance Package, Laundry Package, vaulted Owner's Suite w/Custom Tile walk-in shower and Free-standing Soaker. Finished walkout lower level with 3 generous bedrooms, all have large walk-in closets. So much more to list, opportunity to customize your new home and make all the selections. Sod/Landscaping package also included. This NEW HOME HAS IT ALL!
Andrea D. Conner, License # 40471694,Xome Inc., License 40368414, AndreaD.Conner@Xome.com, 844-400-XOME (9663), 750 State Highway 121 Bypass, Suite 100, Lewisville, TX 75067

Xome Inc. is not a Multiple Listing Service (MLS), nor does it offer MLS access. This website is a service of Xome Inc., a broker Participant of the Regional Multiple Listing Service of Minnesota, Inc. Open House information is subject to change without notice. The data relating to real estate for sale on this web site comes in part from the Broker ReciprocitySM Program of the Regional Multiple Listing Service of Minnesota, Inc. are marked with the Broker ReciprocitySM logo or the Broker ReciprocitySM thumbnail logo (little black house) and detailed information about them includes the name of the listing brokers. Copyright 2024, Regional Multiple Listing Service of Minnesota, Inc. All rights reserved.
Lakeville Real Estate
The median home value in Lakeville, MN is $352,100. This is higher than the county median home value of $289,400. The national median home value is $219,700. The average price of homes sold in Lakeville, MN is $352,100. Approximately 84.77% of Lakeville homes are owned, compared to 12.76% rented, while 2.47% are vacant. Lakeville real estate listings include condos, townhomes, and single family homes for sale. Commercial properties are also available. If you see a property you’re interested in, contact a Lakeville real estate agent to arrange a tour today!
Lakeville, Minnesota 55044 has a population of 61,056. Lakeville 55044 is more family-centric than the surrounding county with 45.54% of the households containing married families with children. The county average for households married with children is 35.46%.
The median household income in Lakeville, Minnesota 55044 is $102,943. The median household income for the surrounding county is $79,995 compared to the national median of $57,652. The median age of people living in Lakeville 55044 is 35.9 years.
Lakeville Weather
The average high temperature in July is 82.3 degrees, with an average low temperature in January of 7.5 degrees. The average rainfall is approximately 32.1 inches per year, with 42 inches of snow per year.
