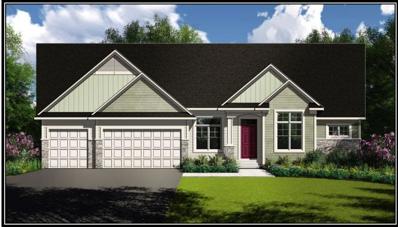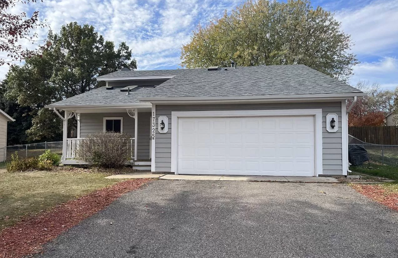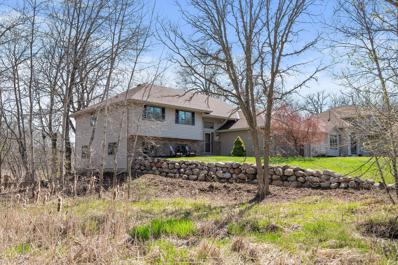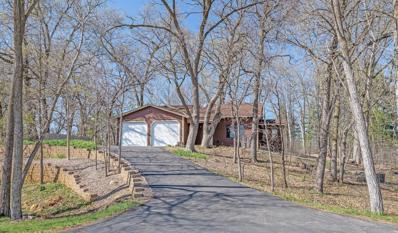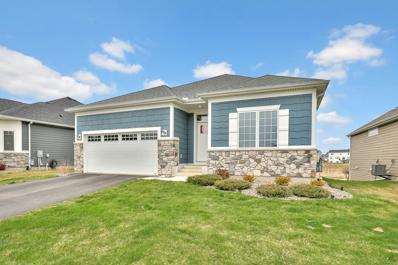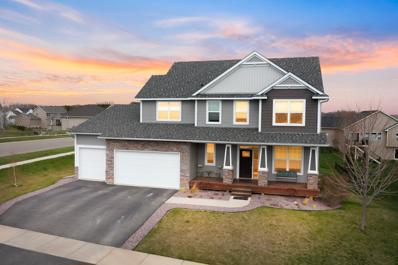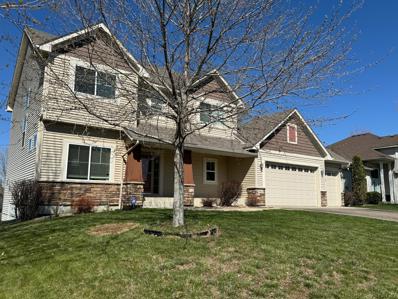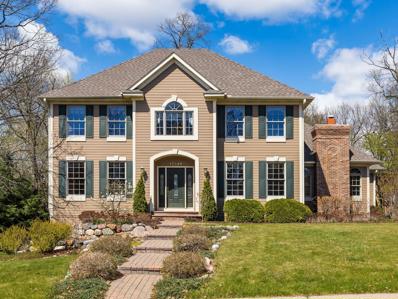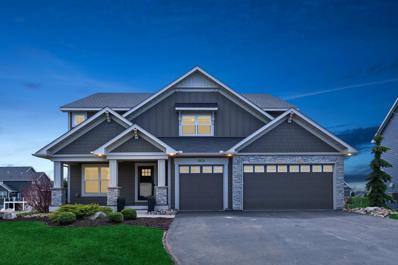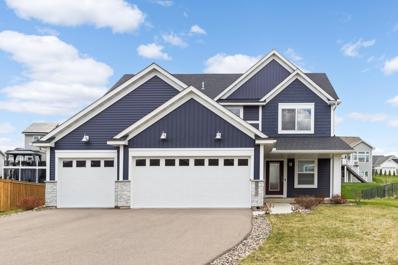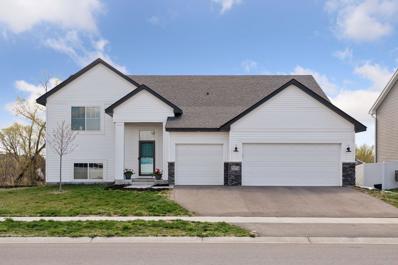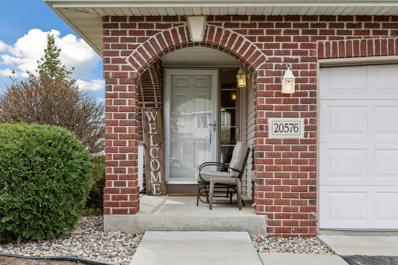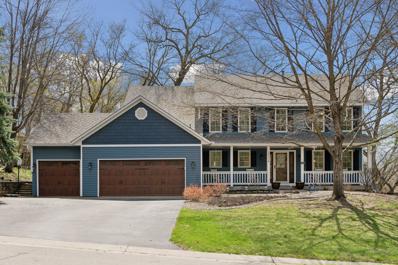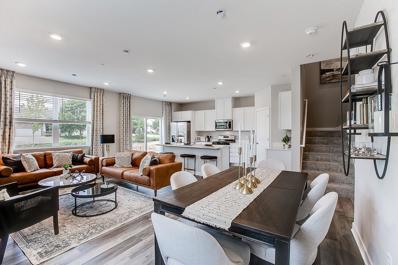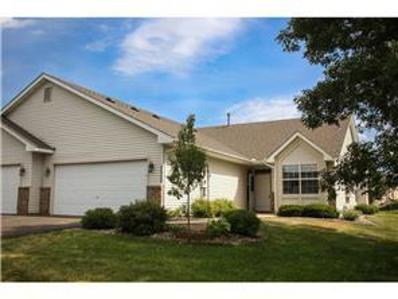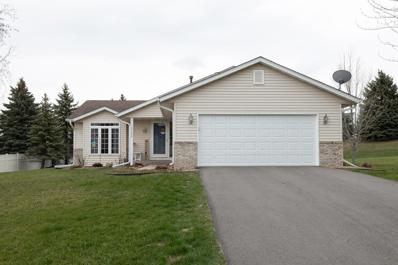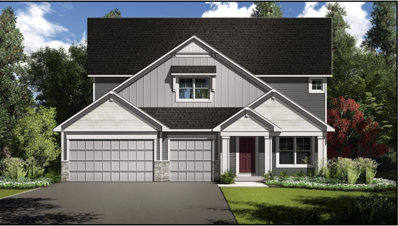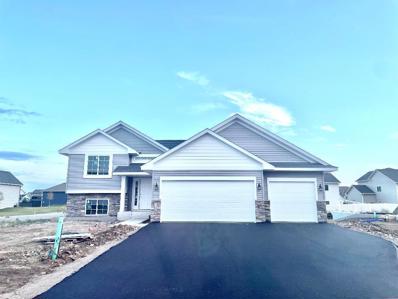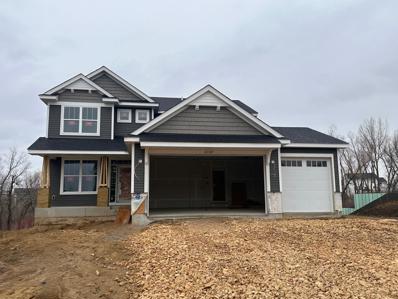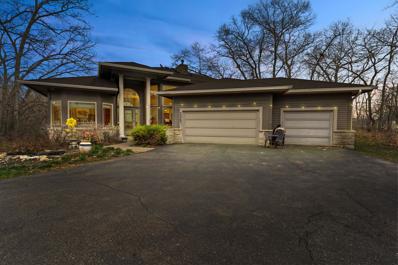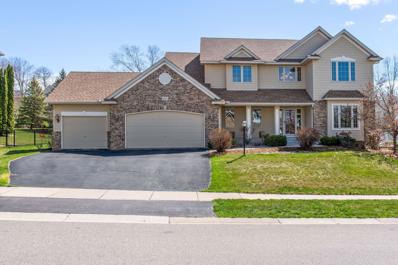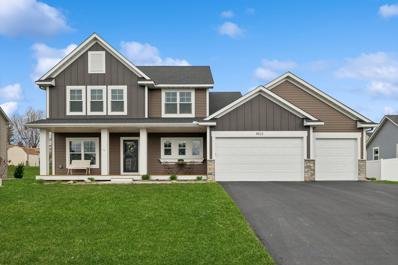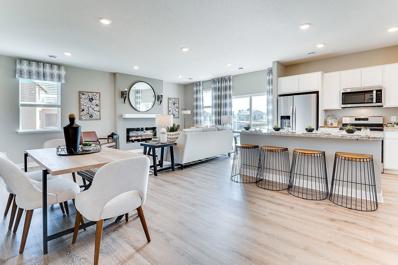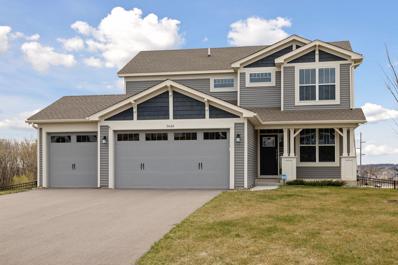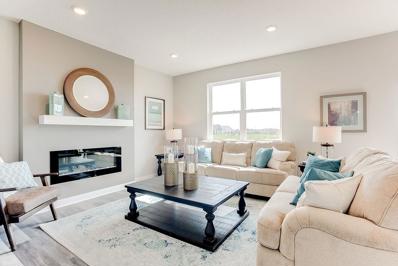Lakeville MN Homes for Sale
- Type:
- Single Family
- Sq.Ft.:
- 2,169
- Status:
- NEW LISTING
- Beds:
- 2
- Lot size:
- 0.28 Acres
- Year built:
- 2024
- Baths:
- 2.00
- MLS#:
- 6526490
- Subdivision:
- Preserve Of Lakeville Second Add
ADDITIONAL INFORMATION
Single level living at its finest! This home backs up to a preserve that will never be built on, you will never get bored with this view. The great room, foyer and study features incredible 11-foot ceilings with 8-feet high windows. The kitchen has upgraded stainless steel appliances, wood hood, 54" enameled cabinets & quartz countertops, soft close cabinets & recycling center. The large great room boasts a gas burning fireplace, a stained mantel and built-ins flanking both sides. The primary bedroom has a tray vault ceiling, private bathroom with a soaking tub, walk-in shower with a bench separate vanities, make-up vanity, private water closet, & walk-in closet...all of which is connected to the laundry room. Bedroom 2 is also located on the main level with access to a 3/4 bathroom in the mudroom. The lower level is ready for you to make it your own! Call today for more information.
- Type:
- Single Family
- Sq.Ft.:
- 1,804
- Status:
- NEW LISTING
- Beds:
- 3
- Lot size:
- 0.25 Acres
- Year built:
- 1986
- Baths:
- 2.00
- MLS#:
- 6526144
- Subdivision:
- Barrett 1st Add
ADDITIONAL INFORMATION
Welcome to your new haven at 17325 Ixonia Path in Lakeville. Nestled in the heart of a vibrant commniity, this meticulously maintained residence offers a blend of modern comfort and timeless elegance. As you step through the front door you are greeted by an interior has an inviting atmosphere filled with natural light streaming through expansive windows illuminating the spacious living areas. The open concept connects the living room, dining and kitchen. Kitchen boasts sleek counters, stainless appliances and center island. Luxurious owners suite with walk-in closet and a spa-like ensuite bath featuring a soaking tub, separate shower and dual vanity. The property offers the perfect balance of tranquility and convenience providing you with the opportunity to live your best life in the heart of Lakeville. Don't miss your chance to make this exquisite property your own. Schedule your private showing today and experience the epitome of luxury living at 17325 Ixonia Path.
- Type:
- Single Family
- Sq.Ft.:
- 2,878
- Status:
- NEW LISTING
- Beds:
- 5
- Lot size:
- 0.37 Acres
- Year built:
- 2001
- Baths:
- 3.00
- MLS#:
- 6514598
- Subdivision:
- Lenihans Lts Antlers Park
ADDITIONAL INFORMATION
Unique and special location with pond views front, side and back; privacy and nature abound! Nestled in a serene wooded and rolling neighborhood, this delightful home offers a perfect blend of comfort and natural beauty. Enjoy picturesque views and sounds of a tranquil pond, creating a peaceful atmosphere right in your backyard. Perfect for nature lovers and those seeking a peaceful retreat. Step inside to discover an interior filled with natural light, creating a welcoming ambiance for relaxation and entertainment. Open concept with updated kitchen, spacious living areas and ample storage. Relax in the stunning porch with focal fireplace. 5 spacious bedrooms including primary with private bath offering separate tub/shower. Walkout lower-level, perfect for entertaining! Cozy up by the 3 fireplaces in or the secluded firepit out with paver patio tucked along the trees/wetlands! Conveniently located near shopping, restaurants and the new State of the Art Antlers Park opening May 22nd!
- Type:
- Single Family
- Sq.Ft.:
- 1,878
- Status:
- NEW LISTING
- Beds:
- 3
- Lot size:
- 0.39 Acres
- Year built:
- 1991
- Baths:
- 3.00
- MLS#:
- 6521088
- Subdivision:
- Replat Of Acorn Heights Add
ADDITIONAL INFORMATION
Nestled in Lakeville's serene locale, this charming 3-level split home is a hidden gem. It’s updated kitchen boasts a center island, ample cabinet and counter space, and a separate dining area leading to a cozy sun porch. Upstairs features a spacious living room, 2 sizable bedrooms including a primary with private bath, and a second full bath, all adorned with ceramic tile. A clever upper hallway closet offers expansive storage expanding over the entire dining area. The lower level hosts a family room, an additional bedroom, a 3/4 bath and abundant storage. Outside, a sprawling lot with partial fencing showcases 14 majestic Oak Trees. Enjoy city sewer and water, with a well water option for outdoor use. The insulated second garage stall, with a removable non-load bearing wall, adds versatility to this delightful property. Many updates done for you! 8x6 storage shed. Conveniently positioned near shopping, dining, and the freeway.
- Type:
- Single Family-Detached
- Sq.Ft.:
- 2,992
- Status:
- NEW LISTING
- Beds:
- 4
- Lot size:
- 0.26 Acres
- Year built:
- 2019
- Baths:
- 3.00
- MLS#:
- 6524079
- Subdivision:
- Avonlea 4th Add
ADDITIONAL INFORMATION
Why wait for new construction? This wonderful one level detached villa has lots of upgrades and one of the best lots in the development! The kitchen has upgraded stainless steel appliances including gas range, custom backsplash and solid surface countertops. You'll love the center island with its seating area. The dining room looks out to the large composite deck with long open views! There is an upgraded fireplace with stone and wood mantle. The primary bedroom has a lovely bath with an oversized 3/4 shower with subway tile, double vanity and there is a giant walk-in closet as well! There are two more main floor bedrooms and a full bath on the main level as well as a main floor laundry area, The lower level has a massive family room, a generous bedroom with a walk -in closet and another 3/4 bathroom. The storage area is huge as well!
- Type:
- Single Family
- Sq.Ft.:
- 2,944
- Status:
- NEW LISTING
- Beds:
- 4
- Lot size:
- 0.28 Acres
- Year built:
- 2016
- Baths:
- 3.00
- MLS#:
- 6485918
ADDITIONAL INFORMATION
Welcome to Berres Ridge and this move-in ready 2 story home complete with indoor sports court! Known as one of the premier Lakeville neighborhoods, enjoy close proximity to all shops, dining & entertainment of downtown Lakeville + parks, trails and more. Stunning corner lot with fully fenced backyard. Classic covered front porch & gorgeous curb appeal! Spacious main level with private office + huge walkthrough mudroom with lockers. Open dining/living & gourmet kitchen with custom white enameled cabinets & granite clad SPAWLING island! New floors throughout. Keep an eye on the sport court from the viewing window! Large deck walks down to HUGE circular paver patio with firepit. Upstairs is packed with features: 4 bedrooms, laundry & loft up. Private owner's suite with walk-in closet and custom tiled bathroom with ENORMOUS walk-in shower. Lower level has room for expansion plus access to full heated & air-conditioned finished sports court! Top-rated ISD194 Lakeville North Schools.
- Type:
- Single Family
- Sq.Ft.:
- 3,274
- Status:
- NEW LISTING
- Beds:
- 5
- Lot size:
- 0.29 Acres
- Year built:
- 2012
- Baths:
- 4.00
- MLS#:
- 6522431
- Subdivision:
- Spyglass 3rd Add
ADDITIONAL INFORMATION
2012 Herbert Homes 2 Story in great neighborhood! Open concept main level featuring 9ft ceilings, flex room or office, center island kitchen with granite counter & pantry storage, dining space with slider to huge deck, family room w/gas fireplace, convenient main level mudroom & laundry, 1/2 bath and 3 car garage. The upper level features a primary bedroom with ensuite, walk-in closet & vaulted ceiling, 3 additional bedrooms and a full guest bath. Lower level is finished with the 5th bedroom, full bath, exercise room and walks out to patio. Rear yard is fenced with storage shed. School District 192...walking distance to Farmington High School.
- Type:
- Single Family
- Sq.Ft.:
- 4,273
- Status:
- NEW LISTING
- Beds:
- 3
- Lot size:
- 0.4 Acres
- Year built:
- 1999
- Baths:
- 4.00
- MLS#:
- 6450950
- Subdivision:
- Lake Villa Golf Estates 8th Add
ADDITIONAL INFORMATION
Welcome home to this classic two story of unparalleled craftsmanship & attention to detail. This custom built, single-owner home is located on a corner .4 acres lot w/ 4,000+ sq feet of living space! Main floor features soaring foyer, office w/ french doors, formal + informal living spaces both w/ gas fireplaces, chef’s kitchen w/ high-end appliances, main floor powder room/pantry/mudroom. Upstairs, find three bedrooms, including spacious primary suite w/ en suite, soaking tub & walk-in closet. Lower level has space to entertain: cozy stone fireplace, wet bar, rec room for games + flex room - great for an office or exercise room! Large unfinished space w/ separate garage access has been used as a woodworking shop. Laundry room has egress window and could easily convert to a 4th bedroom - Mother-in-law suite potential in the lower level! Outside boasts extensive landscaping, retaining walls, paver patio + fire pit. Located in the Lake Villa Golf Estates w/ proximity to parks and trails.
- Type:
- Single Family
- Sq.Ft.:
- 4,368
- Status:
- NEW LISTING
- Beds:
- 5
- Lot size:
- 0.3 Acres
- Year built:
- 2017
- Baths:
- 5.00
- MLS#:
- 6523037
- Subdivision:
- Legacy 2nd Add
ADDITIONAL INFORMATION
Nestled in a serene neighborhood, this custom two-story home boasts the open flowing floorplan buyers are looking for. Gleaming hardwood flooring and soaring knock down ceilings guide you to the heart of the home. A chef grade kitchen boasts granite and top of the line appliance package to appease the chef of your household. A conveniently located office is situated at the front entry and enjoys views of the front streetscape. Upstairs, you will find four bedrooms including a primary suite with opulent bath and walk-in closet. Three additional junior bedrooms - two with adjoining jack and jill bath, the other provides an ensuite. The upper level offers two loft areas, perfect for a study zone, secondary family space or in home office. The lower level hosts a family room, fifth bedroom, and a recreation room with a bar with nearby supporting bath. Walkout to the spacious backyard with numerous outdoor relaxation spots to enjoy including firepit.
- Type:
- Single Family
- Sq.Ft.:
- 3,168
- Status:
- NEW LISTING
- Beds:
- 4
- Lot size:
- 0.27 Acres
- Year built:
- 2020
- Baths:
- 3.00
- MLS#:
- 6516486
- Subdivision:
- Berres Ridge 3rd Add
ADDITIONAL INFORMATION
Welcome to 20037 Hamlet Lane! Built in 2020, this meticulously maintained home boasts 4 bedrooms, 2.5 baths and a 3 car garage. Large Foyer welcomes you into the home. The open-concept, main floor is perfect for entertaining. Chef’s kitchen with large refrigerator and freezer, informal dining room & living room with gas fireplace. Office, mudroom and half bath complete the main level. Upstairs you will find the large primary suite with double vanity, walk in shower, soaking tub & walk-in closet, 3 additional bedrooms and a full bath. The Lower Level is an open, finished flex space with LVP flooring. There’s room to add a bedroom and bathroom in the lower level. Outside you will find a spacious yard with a patio accessed through the kitchen/dining room. Upgrades have been added to the home; in-ground sprinklers, landscaping and patio; just to name a few. Come check out this beautiful home located in the Lakeville school district on a .274 acre lot!
- Type:
- Single Family
- Sq.Ft.:
- 3,097
- Status:
- NEW LISTING
- Beds:
- 6
- Lot size:
- 0.2 Acres
- Year built:
- 2020
- Baths:
- 3.00
- MLS#:
- 6511190
- Subdivision:
- North Creek
ADDITIONAL INFORMATION
Welcome home to this spacious 6-bedroom, 3-bath, like new home built in 2020 offering 3000 plus square feet of an open, light filled, comfortable, modern living experience. The Primary bedroom boasts a ¾ ensuite bath and an enormous walk-in closet. 2 of the 3 lower-level bedrooms also have large walk-in closets and the family room, with gas fireplace is perfect for entertaining and cozy gatherings. Abundant storage areas throughout and incredible views of North Creek in your back yard provide a private and scenic setting. Schedule your showing today!
- Type:
- Townhouse
- Sq.Ft.:
- 2,570
- Status:
- NEW LISTING
- Beds:
- 3
- Lot size:
- 0.08 Acres
- Year built:
- 2003
- Baths:
- 4.00
- MLS#:
- 6510246
- Subdivision:
- Village Creek 3rd Add
ADDITIONAL INFORMATION
Amazing location in Lakeville South! This sun-filled, Wensmann built, end-unit offers three large bedrooms, + loft and four bathrooms. Main level highlights include an open layout 2-story living room adjoining the spacious kitchen with generous breakfast bar for additional seating. Enjoy your morning coffee on the deck or patio overlooking greenspace. For those looking for three bedrooms on the same level- this home offers it! Need more room? The walk-out lower level will suit your needs. Cozy gas fireplace for MN winters and a built-in wet bar, wine fridge is ideal for game nights or overnight guests. Extra storage space for seasonal items.
$575,000
19536 Jade Lane Lakeville, MN 55044
- Type:
- Single Family
- Sq.Ft.:
- 3,233
- Status:
- NEW LISTING
- Beds:
- 5
- Lot size:
- 0.38 Acres
- Year built:
- 1993
- Baths:
- 4.00
- MLS#:
- 6523688
- Subdivision:
- Marion Hills 2nd Add
ADDITIONAL INFORMATION
Welcome to 19536 Jade Lane! A wonderful home located near Lake Marion and Antlers Park on a great .38 acre lot. Upon entering the home you'll find a large foyer leading into the living room. A main floor family room has a beautiful wood accent wall and overlooks the backyard. The kitchen was updated with white cabinets, granite countertops and a window overlooking the backyard. A fantastic two-tiered deck is perfect for entertaining. Upstairs you'll find a primary suite with a reading nook or den space, walk-in closet, private full bath along with three additional bedrooms and second upper levle bathroom. Fantastic family room in lower level with bar area and built-ins. This lovely home is located on a cul-de-sac and offers a great backyard with room to play and firepit for some cozy MN nights. Newer roof and siding (2019), front door, garage doors and driveway (2017), new refrigerator (2024).
- Type:
- Townhouse
- Sq.Ft.:
- 1,965
- Status:
- NEW LISTING
- Beds:
- 4
- Lot size:
- 0.04 Acres
- Year built:
- 2024
- Baths:
- 3.00
- MLS#:
- 6525297
- Subdivision:
- Brookshire
ADDITIONAL INFORMATION
6.25% INTEREST RATE AVAILABLE ON THIS HOME ***Brookshire – D R Horton’s newest Lakeville community, where a resort-style setting resides minutes from all of your conveniences. Clubhouse & pool now open. Featuring a stunning collection of homes, including this version of ‘The Eveleth'. Stunning throughout, we highlight the perfect combination of function and elegance within a layout that impresses from start to finish. Wide open spaces punctuate a main level with a kitchen/dining/living area that flow seamlessly together. The upper level is equally impressive - as it features four bedrooms, a pair of bathrooms, laundry and a loft area. All of that living space inside, plus an oversized garage for all your toys! Best yet – it’s just short walk from a community Amenity Center. An unforgettable centerpiece to the community you'll want to call home!!
- Type:
- Other
- Sq.Ft.:
- 1,672
- Status:
- NEW LISTING
- Beds:
- 2
- Lot size:
- 0.17 Acres
- Year built:
- 2001
- Baths:
- 2.00
- MLS#:
- 6495736
ADDITIONAL INFORMATION
**One Level Living** Wheelchair accessible- Beautiful 2 Br, 2 bath, 4-season porch, vaulted ceiling. Remodeled bathroom with walk-in shower. Formal & Informal Dining-Nice Twin Homes with patio & green space outback. Close to downtown, the seller is moving to assisted living. Open House Sunday, 4/28
- Type:
- Single Family
- Sq.Ft.:
- 1,717
- Status:
- NEW LISTING
- Beds:
- 4
- Lot size:
- 0.31 Acres
- Year built:
- 1996
- Baths:
- 3.00
- MLS#:
- 6523673
- Subdivision:
- Homestead Creek East 3rd Add
ADDITIONAL INFORMATION
A MUST SEE! Vaulted open 4-Bed / 3-Bath 3-level in the popular Homestead Creek neighborhood! Updated kitchen with new countertops, new flooring, stainless steel appliances & breakfast bar! Vaulted informal dining area walks out to 20x14 deck! Large light & bright living room! 3-Bedroom on upper level! Primary Bedroom has double closets & primary bath! Finished lower level includes a spacious family room with daylight windows plus 4th bed/office & ¾ bath! Huge crawl space storage area! New furnace(2022)! New central air conditioning(2022)! New asphalt driveway(2022)! New dishwasher(2024)! New garage door & opener(2024)! New roof(2012)! SHOWS GREAT! Within walking distance to Cherry View Elementary & Steve Michaud Park! Just minutes to shopping, dining & freeways! See supplements for updates & features….
- Type:
- Single Family
- Sq.Ft.:
- 3,203
- Status:
- NEW LISTING
- Beds:
- 4
- Lot size:
- 0.25 Acres
- Year built:
- 2024
- Baths:
- 4.00
- MLS#:
- 6524098
- Subdivision:
- Preserve Of Lakeville Second Add
ADDITIONAL INFORMATION
Our Stunning Hollybrook model features a custom kitchen with upgraded appliances and custom paint color at the Kitchen Island and Wood Hood. The Great Room showcases prefinished wood floors and a gas burning fireplace making a great area for entertaining. The main level also features a Study Room. Upstairs are four bedrooms all located on the same level as well as a loft right off the stairs. Outside you will find a cedar wrapped front porch with a gorgeous view.
- Type:
- Single Family
- Sq.Ft.:
- 2,433
- Status:
- NEW LISTING
- Beds:
- 5
- Lot size:
- 0.29 Acres
- Year built:
- 2024
- Baths:
- 3.00
- MLS#:
- 6524274
- Subdivision:
- Pheasant Run Of Lakeville Seventh Add
ADDITIONAL INFORMATION
Broker/Agent is owner, please include language with offers.
- Type:
- Single Family
- Sq.Ft.:
- 2,611
- Status:
- NEW LISTING
- Beds:
- 4
- Lot size:
- 0.24 Acres
- Year built:
- 2024
- Baths:
- 3.00
- MLS#:
- 6523900
- Subdivision:
- Cedar Hills
ADDITIONAL INFORMATION
Home is under construction and will be complete in May! Ask about savings up to $15,000 using Seller's Preferred Lender! This new two-story home is a family-friendly haven that offers an open-plan layout among the great room, dining room, and kitchen. The first-floor flex room adds additional living space that could be used as a home office. On the second floor are three secondary bedrooms and a generously sized owners suite. This home has a finished walkout lower level recreation room for an added game room or living space! The Bristol home comes with upgrades include LVP flooring throughout the main level, quartz countertops, and new Frigidaire Kitchen Appliance package. The home sits just a few lots down from a cul de sac and is a few steps from neighborhood and future city park. Cedar Hills community is an amazing place to call home!
- Type:
- Single Family
- Sq.Ft.:
- 4,128
- Status:
- NEW LISTING
- Beds:
- 4
- Lot size:
- 2.62 Acres
- Year built:
- 1995
- Baths:
- 3.00
- MLS#:
- 6522025
- Subdivision:
- Wagonwheel Crossing 3rd Add
ADDITIONAL INFORMATION
Come home to this soft Contemporary Main Level Living with Walkout Lower level with Panoramic Pond views on 3 sides of the home with abundance of large windows providing a live in/out feel. With over 4100 square feet of natural light you feel nature at every view. Nestled on 2.6 acres with woods, water and wildlife you can enjoy your oasis while only minutes from 35w and Lakeville School district. Sellers have upgraded most appliances, flooring and bathrooms recently. Home boasts unique indirect lightening, fine furnishings, high ceilings and beautiful Master bathroom ensuite with deep soaking bathtub and frameless shower. Mainfloor views of water are breathtaking as you sit above the pond with beautiful viewpoints. Wood Duck Pond is home to 5+ pairs of Wood ducks, Mallards, Geese, Egrets, Turtles, Barred Owls, Deer and occassional Eagles and Beavers. See Agent remarks for all Upgrades lately done to the house.
- Type:
- Single Family
- Sq.Ft.:
- 4,510
- Status:
- NEW LISTING
- Beds:
- 5
- Lot size:
- 0.03 Acres
- Year built:
- 2001
- Baths:
- 4.00
- MLS#:
- 6516042
- Subdivision:
- Crystal Lake Golf Estates 5th Add
ADDITIONAL INFORMATION
This meticulously maintained home offers a desirable open floor plan featuring a dream kitchen w/ an abundance of cabinet & c-top space, lg breakfast bar, walk-in pantry & induction cooktop. Kitchen opens to the eat-in dining area & family room that fills w/ natural light & is centered a by beautiful tile wall gas fireplace. Office w/ French doors, dining room, mudroom area & half BA complete the main level. The upper level has 4 spacious BRs, convenient laundry room & full BA. The primary BR offers a spa-like BA w/ 2 individual vanities, separate shower & tub & 2 generous size closets. Enjoy time in the lower-level family room and flex room which is perfect for pool/ping pong games or a great work out space. There are also 2 additional BRs, a 3/4 BA & storage room in the LL. Your favorite spot might be relaxing in the screened porch or on the backyard patio. Move in and enjoy this Summer in your new home!
- Type:
- Single Family
- Sq.Ft.:
- 3,602
- Status:
- NEW LISTING
- Beds:
- 5
- Lot size:
- 0.3 Acres
- Year built:
- 2019
- Baths:
- 4.00
- MLS#:
- 6520931
- Subdivision:
- Legacy 1st Add
ADDITIONAL INFORMATION
Welcome home to this gorgeous "like new" two story situated on a prime lot in the sought-out Legacy neighborhood in Lakeville. This former model home by the award-winning builder Country Joe is only available due to job relocation. This popular Richmond floorplan is loaded with upgrades throughout, meticulously maintained, CLEAN and move in ready! The open and airy main level features 9 ft. ceilings, a home office and additional "flex space", large kitchen and living room, gas FP and huge mudroom with walk-in pantry. Enjoy two big stamped concrete patios, a heated garage with electric car charger and a professionally landscaped yard complete with an irrigation system. Fully finished lower level with the 5th bedroom and full bathroom. The home has tons of great storage throughout. Walk to the neighborhood park. Easy access to Hwy. 35 for quick commutes. Move in and enjoy all this home has to offer!
- Type:
- Single Family
- Sq.Ft.:
- 2,179
- Status:
- NEW LISTING
- Beds:
- 4
- Year built:
- 2024
- Baths:
- 3.00
- MLS#:
- 6522867
- Subdivision:
- Brookshire
ADDITIONAL INFORMATION
***This home is currently under construction with an estimated end of summer/early fall completion time. Introducing Brookshire – DR Horton’s newest Lakeville community, where a resort-style setting resides minutes from all of your conveniences and features a stunning collection of homes, including this version of ‘The Elder'-Slab on grade with 3 car garage! Main level with a kitchen/dining/living area that flow seamlessly together. The upper level features four bedrooms, one the primary suite with attached bathroom, laundry and a loft area which is sure to become a favorite hangout spot. This home is on a slab foundation and does not have a basement. Best yet – it’s just short walk from the new community clubhouse with outdoor pool, fireplace, indoor fitness center, gathering room, lockers, changing rooms, meeting room, pickleball, bocce, basketball and playground. Plus so much more.
- Type:
- Single Family
- Sq.Ft.:
- 2,355
- Status:
- NEW LISTING
- Beds:
- 4
- Lot size:
- 0.43 Acres
- Year built:
- 2021
- Baths:
- 3.00
- MLS#:
- 6523051
- Subdivision:
- Cedar Hills
ADDITIONAL INFORMATION
Only available due to corporate relocation and nestled on a tranquil cul-de-sac, this home is where luxury meets functionality. An expansive open floor plan seamlessly connects the living spaces. The morning room provides exceptional natural light. The gourmet kitchen with ample storage, a walk in pantry & a huge center island, perfect for gatherings & casual dining. New deck & new fully fenced yard is perfect for pets & people. Cozy up on chilly evenings by the gas fireplace. Upstairs, discover four generously sized bedrooms, providing great space for rest & rejuvenation. Say goodbye to hauling laundry up & down stairs, thanks to the convenience of the upper-level laundry room. The primary ensuite offers a separate tub & shower & is an oasis from busy life. The huge lower level walk out is unfinished, but perfect for extra living space. Every detail of this home has been thoughtfully designed & lovingly cared for. Convenient to parks, schools, shopping & restaurants.
- Type:
- Single Family
- Sq.Ft.:
- 1,842
- Status:
- Active
- Beds:
- 3
- Lot size:
- 0.25 Acres
- Year built:
- 2024
- Baths:
- 3.00
- MLS#:
- 6521233
- Subdivision:
- Brookshire
ADDITIONAL INFORMATION
The Sienna offers you 3 large bedrooms plus loft and laundry on the upper level. Nice open main floor with a spacious backyard. This home is on a slab foundation and does NOT have a basement and comes with an oversized 2.5 car garage. Fabulous white kitchen cabinets, Quartz counters and stainless-steel gas appliances. Sod + irrigation included in price. Welcome to Brookshire by DR Horton offering resort-style living in Lakeville. Lakeville's most sought-after community, Brookshire. Offering a community clubhouse with fitness center, yoga room, outdoor pool, bocce ball, pickleball, basketball, parks, playground and walking trails. Community amenities are now open. Not to mention easy access to all that makes Lakeville so desirable.
Andrea D. Conner, License # 40471694,Xome Inc., License 40368414, AndreaD.Conner@Xome.com, 844-400-XOME (9663), 750 State Highway 121 Bypass, Suite 100, Lewisville, TX 75067

Xome Inc. is not a Multiple Listing Service (MLS), nor does it offer MLS access. This website is a service of Xome Inc., a broker Participant of the Regional Multiple Listing Service of Minnesota, Inc. Open House information is subject to change without notice. The data relating to real estate for sale on this web site comes in part from the Broker ReciprocitySM Program of the Regional Multiple Listing Service of Minnesota, Inc. are marked with the Broker ReciprocitySM logo or the Broker ReciprocitySM thumbnail logo (little black house) and detailed information about them includes the name of the listing brokers. Copyright 2024, Regional Multiple Listing Service of Minnesota, Inc. All rights reserved.
Lakeville Real Estate
The median home value in Lakeville, MN is $352,100. This is higher than the county median home value of $289,400. The national median home value is $219,700. The average price of homes sold in Lakeville, MN is $352,100. Approximately 84.77% of Lakeville homes are owned, compared to 12.76% rented, while 2.47% are vacant. Lakeville real estate listings include condos, townhomes, and single family homes for sale. Commercial properties are also available. If you see a property you’re interested in, contact a Lakeville real estate agent to arrange a tour today!
Lakeville, Minnesota 55044 has a population of 61,056. Lakeville 55044 is more family-centric than the surrounding county with 45.54% of the households containing married families with children. The county average for households married with children is 35.46%.
The median household income in Lakeville, Minnesota 55044 is $102,943. The median household income for the surrounding county is $79,995 compared to the national median of $57,652. The median age of people living in Lakeville 55044 is 35.9 years.
Lakeville Weather
The average high temperature in July is 82.3 degrees, with an average low temperature in January of 7.5 degrees. The average rainfall is approximately 32.1 inches per year, with 42 inches of snow per year.
