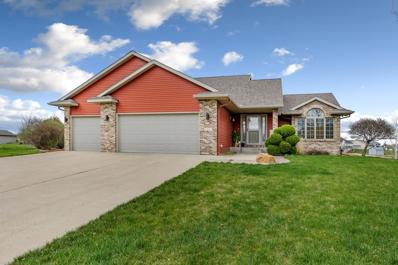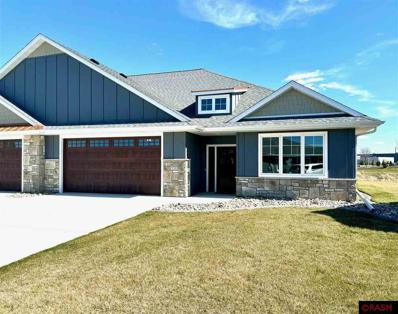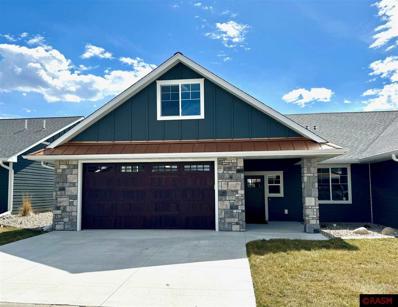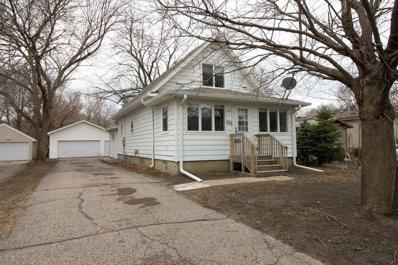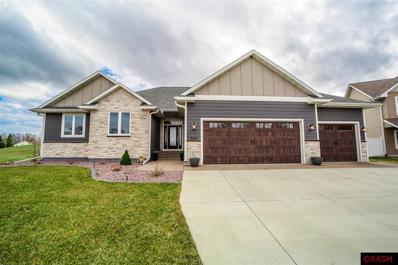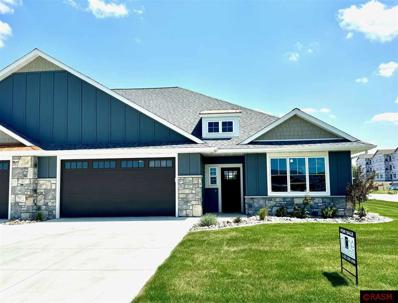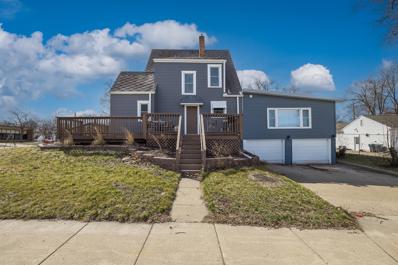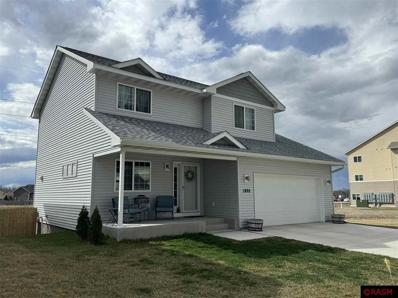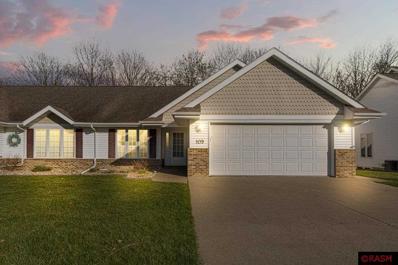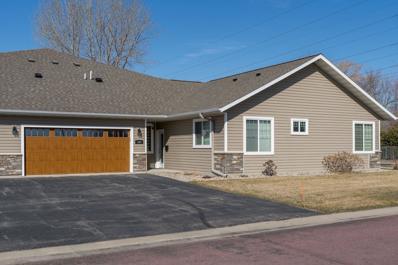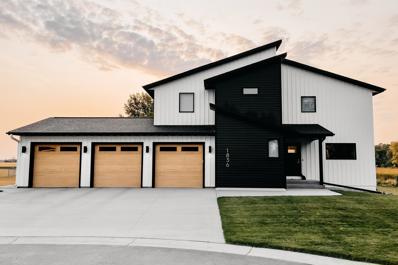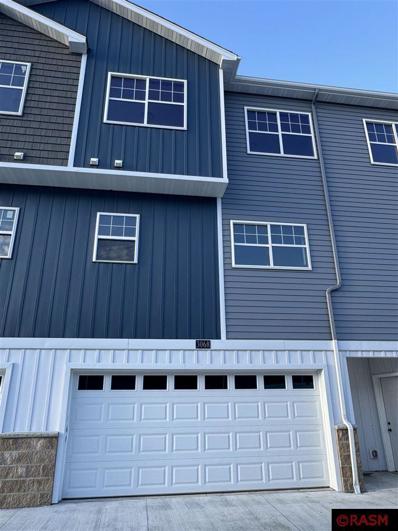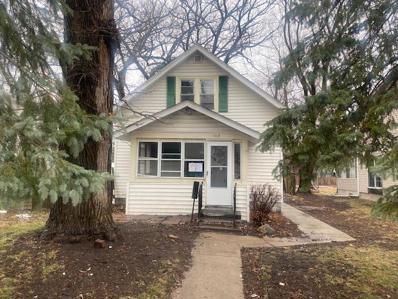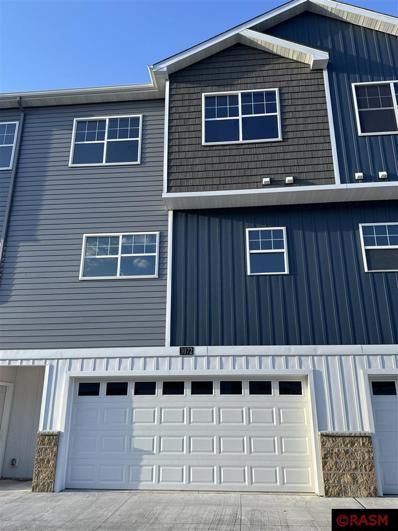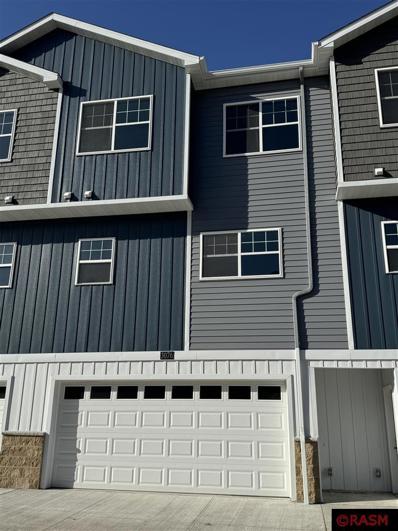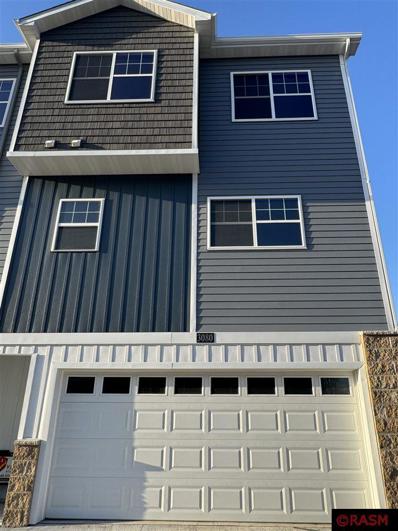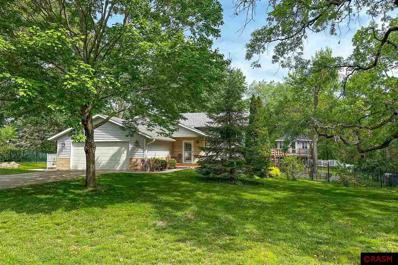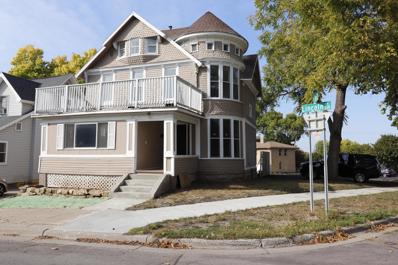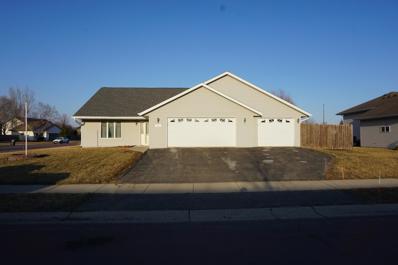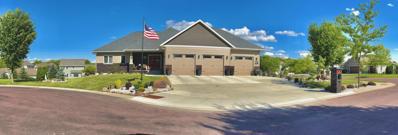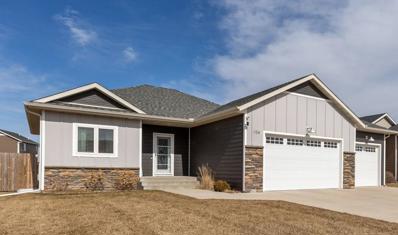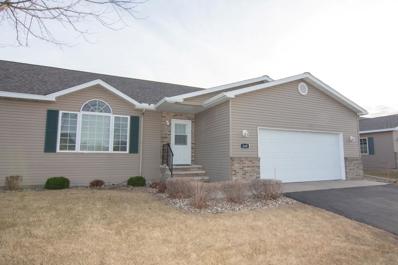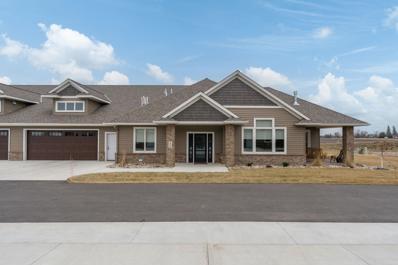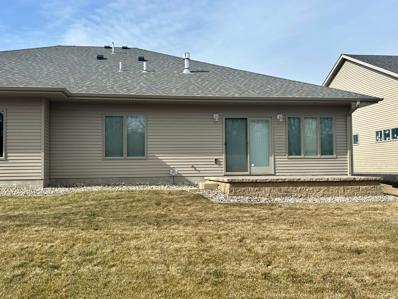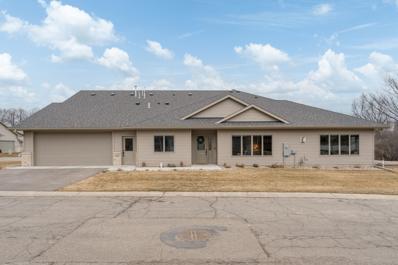Mankato MN Homes for Sale
- Type:
- Single Family
- Sq.Ft.:
- 3,270
- Status:
- Active
- Beds:
- 5
- Lot size:
- 0.33 Acres
- Year built:
- 2008
- Baths:
- 3.00
- MLS#:
- 6522050
- Subdivision:
- Country Club Estates 18
ADDITIONAL INFORMATION
Welcome to your dream home in a private cul-de-sac! This spacious 5-bed, 3-bath home boasts a 3-stall garage and a great layout. A grand foyer leads to an open floor plan with vaulted ceilings, kitchen views, and a deck. Upstairs, find 3 bedrooms including a primary suite. The lower level offers 2 bedrooms, a family room with a brick fireplace, and patio access. The basement has extra living space and laundry. The garage is pristine with epoxy floors. Outside, enjoy a deck, patio, fenced yard, playset, and sprinkler system. Close to shopping, restaurants, Mankato Golf Club, and the Sakatah Trail. This home has it all! Schedule your tour today.
$549,900
520 Fontaine Trail Mankato, MN 56001
- Type:
- Condo/Townhouse
- Sq.Ft.:
- 2,937
- Status:
- Active
- Beds:
- 3
- Lot size:
- 0.15 Acres
- Year built:
- 2022
- Baths:
- 3.00
- MLS#:
- 7034704
- Subdivision:
- Fontaine Twin Villas
ADDITIONAL INFORMATION
Welcome home to Fontaine Twin Villas of Mankato! You will appreciate this bright and spacious patio twin home with a semi-open floor plan built by Niche Artisan Homes. 520 Fontaine has numerous upgrades including LVP flooring, Quartz countertops, 2 zone in-floor heat, large chef style kitchen with corner pantry that includes wood laminate shelving and an outlet. Kitchen also has pull out garbage, built-in butcher block, tile backsplash and built-in butler's pantry w/fridge. You will also enjoy the south-facing sunroom/morning room w/vaulted ceiling opening to large patio and spacious rear yard. Relax in the roomy master bedroom sanctuary with large walk-in closet. Master bedroom also hosts an en-suite bathroom with double sink vanity, large linen and zero entry walk-in shower- all custom tiled. Second floor includes large storage area, 3/4 bath and abundantly spacious loft area w/closet that can be used as a 4th bedroom and/or craft and/or living area. Lastly, appreciate the 2 plus car garage with in-floor heat, floor drain and finished sheet-rocked walls. Upgraded siding include Hardie Board and architectural shingle roof. Concrete Driveway. Come and have a look! There is much more to see and appreciate! Builder/Seller is a licensed broker in the State of Minnesota. All assessments to be paid by Seller.
- Type:
- Condo/Townhouse
- Sq.Ft.:
- 1,992
- Status:
- Active
- Beds:
- 2
- Lot size:
- 0.08 Acres
- Year built:
- 2023
- Baths:
- 3.00
- MLS#:
- 7034695
- Subdivision:
- Dancing Waters
ADDITIONAL INFORMATION
Welcome home to Tranquility Crossing Townhomes in the Dancing Waters development of Mankato! You will appreciate this bright and spacious patio townhome with a semi-open floor plan built by Niche Artisan Homes. 925 Tranquility is a model home that is now for sale and has numerous upgrades including LVP flooring, Quartz countertops, large kitchen island with corner pantry. Kitchen also has pull out garbage and tile backsplash. You will also enjoy a the south-facing sunroom/morning room w/vaulted ceiling opening to a sizable patio. Relax in the roomy master bedroom sanctuary w/ large walk in closet. Master bedroom also hosts an en-suite bathroom with double sink vanity, built-in linen and zero entry walk-in shower- all custom tiled and 2 built-in niche's. Second floor includes a 3/4 bath and spacious loft area w/ closet that can be used as a 3rd bedroom and/or craft and/or living area. Lastly, enjoy a 2 car garage that is sheet-rocked and insulated and a floor drain. Upgraded Hardie Board exterior siding and architectural shingle roof. Concrete Driveway. Come and have a look! There is much more to see and appreciate! Builder/Seller is a licensed broker in the State of Minnesota.
$267,500
623 Mound Avenue Mankato, MN 56001
- Type:
- Single Family
- Sq.Ft.:
- 1,516
- Status:
- Active
- Beds:
- 3
- Lot size:
- 0.16 Acres
- Year built:
- 1906
- Baths:
- 2.00
- MLS#:
- 6518550
- Subdivision:
- Park Add
ADDITIONAL INFORMATION
Wonderful opportunity to own this great property as a single family home or rental property, as the seller has a rental license. It has main floor living and is only 2 blocks away from beautiful Sibley Park!! The home boasts of 3 bedroom, 2 bath, 1516 finished sq ft, upper level primary suite with walk-in closet and full bathroom, lots of upper level storage area and an unfinished basement to add another bedroom or add more square footage. Large kitchen with informal dining space has newer flooring along with the living room and the lower level bedrooms. Updates include newer range, roof is 2yrs old, and new gutters. The interior was torn down to the studs, insulated, and has updated windows, electric, drywall and plumbing approximately 10 yrs ago, great detached oversized 2 car garage, 2 blocks away from the wonderful Sibley Park, and so much more. You don't want to miss this one!
- Type:
- Single Family
- Sq.Ft.:
- 3,914
- Status:
- Active
- Beds:
- 5
- Lot size:
- 0.36 Acres
- Year built:
- 2018
- Baths:
- 4.00
- MLS#:
- 7034656
ADDITIONAL INFORMATION
Better than new! This beautiful 5 bedroom, 4 bath rambler with triple garage feels brand new but has all the appliances, window treatments and all the extras. From the moment you walk into the spacious foyer you'll love the welcoming feel of the open living room with electric fireplace, dining and large kitchen that features custom cabinets in island, and large mud room and laundry off kitchen. Main level boasts the hard to find 3 bedrooms on one floor, which includes the oversized owner suite with tray ceilings, walk-in closet, and bath with in-floor heat, shower, and jet tub. The lower level is fully finished with a large family room, rec room, a beautiful bathroom with walk-in steam shower, and another 2 bedrooms plus tons and tons of storage. Set for a future wet bar in lower level if you wish, 8 foot doors, convenient extra entry/stairs from garage to lower level, 9 foot ceilings plus in-floor heat throughout lower level and garage. You'll also appreciate the oversized garage doors to easily fit taller vehicles. LP siding and exposed aggregate patio to enjoy the private backyard. The list goes on and on but why don't you just come take a look at this beautiful property that anyone would be proud to call home.
$549,900
102 Fontaine Trail Mankato, MN 56001
- Type:
- Condo/Townhouse
- Sq.Ft.:
- 2,937
- Status:
- Active
- Beds:
- 3
- Lot size:
- 0.15 Acres
- Year built:
- 2022
- Baths:
- 3.00
- MLS#:
- 7034644
- Subdivision:
- Fontaine Twin Villas
ADDITIONAL INFORMATION
Welcome home to Fontaine Twin Villas of Mankato! You will appreciate this bright and spacious patio twin home with a semi-open floor plan built by Niche Artisan Homes. 102 Fontaine is a model home that is now for sale and has numerous upgrades including LVP flooring, Quartz countertops, 2 zone in-floor heat, large chef style kitchen with corner pantry that includes wood laminate shelving and an outlet. Kitchen also has pull out garbage, built in butcher block, tile backsplash and built-in butler's pantry w/fridge. You will also enjoy a sunroom/morning room w/vaulted ceiling opening to a large patio. Relax in the roomy master bedroom sanctuary with large walk-in closet. Master bedroom also hosts an en-suite bathroom w/ double sink vanity, large linen and zero entry walk-in shower w/ bench- all custom tiled. Second floor includes large storage area, 3/4 bath and abundantly spacious loft area w/closet that can be used as a 4th bedroom and/or craft and/or living area. In addition, enjoy a 2 plus car garage with in-floor heat, floor drain and insulated and sheet-rocked walls. Upgraded siding include Hardie Board and architectural shingle roof. Concrete Driveway. Come and have a look! There is much more to see and appreciate! Builder/Seller is a licensed broker in the State of Minnesota. All assessments to be paid by Seller.
$264,900
604 Hubbell Avenue Mankato, MN 56001
- Type:
- Single Family
- Sq.Ft.:
- 2,500
- Status:
- Active
- Beds:
- 3
- Lot size:
- 0.11 Acres
- Year built:
- 1928
- Baths:
- 2.00
- MLS#:
- 6516784
- Subdivision:
- West Mankato - Original Town
ADDITIONAL INFORMATION
Welcome to 604 Hubbell! This charming tudor style home is situated in a corner lot that exhibits a large front deck perfect for grilling! There’s plenty of space inside, with not one, but TWO livings rooms on the main floor. Take advantage of all the perks! Newer maintenance free windows, stainless steel appliances and TWO full size bathrooms just to name a few. Come enjoy the beautifully remodeled kitchen with ample cabinetry space to store all your cooking gear. Heading towards the basement you’ll notice the ceiling height welcomes a future expansion. Bring your ideas and reap the benefits of additional square footage!
- Type:
- Single Family
- Sq.Ft.:
- 1,909
- Status:
- Active
- Beds:
- 3
- Lot size:
- 0.15 Acres
- Year built:
- 2021
- Baths:
- 2.00
- MLS#:
- 7034632
ADDITIONAL INFORMATION
Recently purchased new construction home! The right size, the right location, and the right price. A beautiful home offering the three bedrooms on the same level. Only a brief commute to everything you'll need! This home features an open floorplan living/dining/kitchen area, stainless steel appliances, natural woodwork and a cozy front porch. The current owners also own the lot next door and are willing to offer a large discount on it to the buyer of this home.
$369,900
109 Shiloh Court Mankato, MN 56001
- Type:
- Condo/Townhouse
- Sq.Ft.:
- 3,006
- Status:
- Active
- Beds:
- 3
- Lot size:
- 0.17 Acres
- Year built:
- 2001
- Baths:
- 2.00
- MLS#:
- 7034578
ADDITIONAL INFORMATION
Enjoy this three-bedroom/two-bathroom townhome with 1,500+ sq ft on the main level. This generously sized townhome is tucked away in Hilltop Mankato on a Cul-de-sac and sits on a wooded ravine lot. With an additional 1,500 sq. ft in the unfinished basement, this home offers ample room for expansion as well. The main level includes a spacious living and dining area, the kitchen, and a sunroom with a fireplace that leads to the deck out back overlooking the ravine lot. The main level also includes two bedrooms and the master suite with a walk-in closet and a 3/4 bath. The laundry is conveniently located in the master bathroom. The lower level is unfinished and awaiting its new owner and provides tremendous storage space in the meantime. This townhome won't last long, schedule a private tour today!
- Type:
- Townhouse
- Sq.Ft.:
- 1,587
- Status:
- Active
- Beds:
- 3
- Lot size:
- 0.08 Acres
- Year built:
- 2016
- Baths:
- 2.00
- MLS#:
- 6511751
- Subdivision:
- Cic 91 Beacon Ridge Twnhms 1st Sup
ADDITIONAL INFORMATION
This charming and spacious 3-bedroom, 2-bathroom townhome offers the perfect blend of comfort, convenience, and style. Located in a desirable neighborhood & across the street from the golf course. This meticulously maintained property is ideal for anyone seeking a low maintenance, modern living space. As you step inside, you'll be greeted by an inviting atmosphere with an open concept layout that seamlessly connects the living, dining, and kitchen areas, providing an ideal space for entertaining guests. The well-appointed kitchen features granite countertops, self-closing drawers, ample cabinet storage with a corner pantry and modern appliances. The three spacious bedrooms offer plenty of room for rest and relaxation, each boasting generous closet space and plush carpeting for added comfort. The master bedroom includes a walk-in closet and private master Bath. Conveniently located near shopping, dining, parks, and schools, this townhome offers easy access to everything you need!
$799,000
1836 Indigo Trail Mankato, MN 56001
- Type:
- Single Family
- Sq.Ft.:
- 4,131
- Status:
- Active
- Beds:
- 6
- Lot size:
- 0.26 Acres
- Year built:
- 2022
- Baths:
- 5.00
- MLS#:
- 6508725
- Subdivision:
- Prairies Edge
ADDITIONAL INFORMATION
Introducing an exceptional luxury home nestled in a cul-de-sac. This on-trend residence boasts 6 bedrooms, 5 bathrooms spread across three levels of contemporary living. Adorned with white oak hardwood floors and luxurious quartz waterfall counters, the open concept design seamlessly merges style and functionality. Entertain effortlessly in the gourmet kitchen featuring sleek black stainless steel appliances, while the primary suite offers a serene retreat with in-floor heating in the spa-like bathroom. With an in-law suite or second primary suite, and a three-stall garage, this home epitomizes modern elegance and convenience, promising an unparalleled lifestyle for discerning buyers. Winner of the peoples choice tour of homes in southern MN, you don't want to miss out on this one! Schedule a showing today! Owner is a licensed real estate agent in Minnesota.
- Type:
- Condo/Townhouse
- Sq.Ft.:
- 2,052
- Status:
- Active
- Beds:
- 3
- Lot size:
- 0.04 Acres
- Year built:
- 2023
- Baths:
- 3.00
- MLS#:
- 7034531
ADDITIONAL INFORMATION
Welcome to your new townhome! Located in the Hilltop area near schools, shopping, dining and anything else you might need. This home offers style, functionality, and affordability with a fantastic open floor plan a spacious kitchen, ample storage and natural light flowing in through the large windows. This home features a master bedroom with a walk-in closet, and an en-suite with dual vanities and a large soaking tub. You will love the 3 bedrooms and laundry all on the same floor. This home also has a large 2 stall tuck-under garage with a bonus/office/workout room and a maintenance free deck for entertaining or enjoying the sun. Schedule a private showing today and start enjoying this exciting new development!!
$179,000
108 Norton Street Mankato, MN 56001
- Type:
- Single Family
- Sq.Ft.:
- 1,337
- Status:
- Active
- Beds:
- 3
- Lot size:
- 0.14 Acres
- Year built:
- 1925
- Baths:
- 2.00
- MLS#:
- 6509122
- Subdivision:
- Davis & Coys Add
ADDITIONAL INFORMATION
Outstanding opportunity across from Highland Park and just 5 blocks for Minnesota State University Mankato. This home features 4 bedrooms and 2 bathrooms; offers hardwood floors and huge oversized 2+ car garage with room for a workshop. Basement is partially finished and has 2 egressed windows.
- Type:
- Condo/Townhouse
- Sq.Ft.:
- 2,052
- Status:
- Active
- Beds:
- 3
- Lot size:
- 0.04 Acres
- Year built:
- 2023
- Baths:
- 3.00
- MLS#:
- 7034524
ADDITIONAL INFORMATION
Welcome to your new townhome! Located in the Hilltop area near schools, shopping, dining and anything else you might need. This home offers style, functionality, and affordability with a fantastic open floor plan a spacious kitchen, ample storage and natural light flowing in through the large windows. This home features a master bedroom with a walk-in closet, and an en-suite with dual vanities and a large soaking tub. You will love the 3 bedrooms and laundry all on the same floor. This home also has a large 2 stall tuck-under garage with a bonus/office/workout room and a maintenance free deck for entertaining or enjoying the sun. Schedule a private showing today and start enjoying this exciting new development!!
- Type:
- Condo/Townhouse
- Sq.Ft.:
- 2,052
- Status:
- Active
- Beds:
- 3
- Lot size:
- 0.04 Acres
- Year built:
- 2023
- Baths:
- 3.00
- MLS#:
- 7034521
ADDITIONAL INFORMATION
Welcome to your new townhome! Located in the Hilltop area near schools, shopping, dining and anything else you might need. This home offers style, functionality, and affordability with a fantastic open floor plan a spacious kitchen, ample storage and natural light flowing in through the large windows. This home features a master bedroom with a walk-in closet, and an en-suite with dual vanities and a large soaking tub. You will love the 3 bedrooms and laundry all on the same floor. This home also has a large 2 stall tuck-under garage with a bonus/office/workout room and a maintenance free deck for entertaining or enjoying the sun. Schedule a private showing today and start enjoying this exciting new development!!
- Type:
- Condo/Townhouse
- Sq.Ft.:
- 2,052
- Status:
- Active
- Beds:
- 3
- Lot size:
- 0.05 Acres
- Year built:
- 2023
- Baths:
- 3.00
- MLS#:
- 7034520
ADDITIONAL INFORMATION
Welcome to your new townhome! Located in the Hilltop area near schools, shopping, dining and anything else you might need. This home offers style, functionality, and affordability with a fantastic open floor plan a spacious kitchen, ample storage and natural light flowing in through the large windows. This home features a master bedroom with a walk-in closet, and an en-suite with dual vanities and a large soaking tub. You will love the 3 bedrooms and laundry all on the same floor. This home also has a large 2 stall tuck-under garage with a bonus/office/workout room and a maintenance free deck for entertaining or enjoying the sun. Schedule a private showing today and start enjoying this exciting new development!!
- Type:
- Single Family
- Sq.Ft.:
- 2,096
- Status:
- Active
- Beds:
- 4
- Lot size:
- 0.88 Acres
- Year built:
- 1993
- Baths:
- 2.00
- MLS#:
- 7034490
ADDITIONAL INFORMATION
Are you longing for the tranquility of rural living without sacrificing the comforts and accessibility of being in town? Look no further! Nestled just down the street from the Minneopa Golf Club, this charming 4-bedroom, 2-bathroom home sits on a spacious double ravine lot. Boasting a plethora of upgrades, including stunning hardwood flooring, sleek matte granite countertops, and a unique 2-story gazebo complete with a bonus room and bar, this property is sure to impress. Step outside onto the expansive deck and patio in your private oasis and schedule a showing today!
$289,900
238 Lincoln Street Mankato, MN 56001
- Type:
- Single Family
- Sq.Ft.:
- 3,091
- Status:
- Active
- Beds:
- 6
- Lot size:
- 0.09 Acres
- Year built:
- 1895
- Baths:
- 3.00
- MLS#:
- 6504425
- Subdivision:
- Auditors 12
ADDITIONAL INFORMATION
Same owner for over 30 years, Updates Victorian in Lincoln Park, Many updates over the years. New Cabinets, appliances, new carpet, tile and paint. Hardwood floors on Main. Basement has a bedroom, bath. Tile floors through out. May first time home buyers programs are available, some with zero down. Three large bedrooms on one level, turn key condition.
$340,000
401 Woodhaven Lane Mankato, MN 56001
- Type:
- Single Family
- Sq.Ft.:
- 1,772
- Status:
- Active
- Beds:
- 4
- Lot size:
- 0.26 Acres
- Year built:
- 2003
- Baths:
- 2.00
- MLS#:
- 6503117
- Subdivision:
- Parkside Add
ADDITIONAL INFORMATION
There is a lot to love about this 4 bedroom 2 full bath split level home! The large corner lot is fenced in and features a storage shed and a back deck that is perfect for entertaining! The roof has recently been updated and a new electric car charger is a nice addition to the three stall attached garage. Don't miss out on this great opportunity!
$749,500
101 Sienna Court Mankato, MN 56001
- Type:
- Single Family
- Sq.Ft.:
- 3,635
- Status:
- Active
- Beds:
- 5
- Year built:
- 2021
- Baths:
- 3.00
- MLS#:
- 6504201
- Subdivision:
- Rosewood Ph 3
ADDITIONAL INFORMATION
~TURN KEY READY~ 2yr New Construction ~CUL-DE-SAC~ Builder's Home & Builder Built. Steel Siding, 5 bed, 3bth, 2 hickory kitchens, 1 walkout basement 2 storage, laundry room, mudroom. Oversized 3 car garage w/ 240V, heat, sink w/ faucet, epoxy floor w/ trench plus hold and cold water hose spigot. Massive patio w/ semi wrapped maintenance free deck w/solar lighting. High end landscaping with trees shrubs, flowers rocks, and boulders. Move in ready with warm, inviting while providing crisp clean classy neutral colors. * Ceiling Fans + most light has 3 different dimmable color choices w/remotes. * Oversized doors thru-out the house. Custom window treatments. Vaulted Ceilings & 10 ft basement ceilings * Staircase lighting * All cabinets are ceiling high w/ crown molding jumbo handles. Furnace is 2 mths old. Custom furniture is negotiable.
$424,900
104 Pelican Court Mankato, MN 56001
- Type:
- Single Family
- Sq.Ft.:
- 2,047
- Status:
- Active
- Beds:
- 4
- Lot size:
- 0.22 Acres
- Year built:
- 2017
- Baths:
- 3.00
- MLS#:
- 6498975
- Subdivision:
- Pelican Court Sub
ADDITIONAL INFORMATION
Positively beautiful like-new rambler! This 4 bedroom, 3 bath home on a cul-de-sac is close to schools and parks. As you enter through the front door you will find the main floor area fresh, open, and filled with natural light. The home is well-maintained and features hardwood floors throughout the living room, kitchen, and dining area. The kitchen has granite countertops, a center island, tile backsplash, and stainless steel appliances. With the wood cabinets and pantry, there is ample storage. The Primary bedroom is generously sized and includes a walk-in closet and ensuite bath. An additional bedroom and full bath are on the main floor. The basement is finished with a family room, a full bath, and two bedrooms. The semi-finished laundry room has an epoxy floor and is brightly lit. The fully finished three-stall heated garage enters directly by the front door. Outside, you will find a deck, a fully fenced-in yard, and a lot of green space; great for entertaining inside or out!
$369,900
349 Gull Path Mankato, MN 56001
- Type:
- Townhouse
- Sq.Ft.:
- 3,285
- Status:
- Active
- Beds:
- 4
- Lot size:
- 0.16 Acres
- Year built:
- 2005
- Baths:
- 3.00
- MLS#:
- 6499474
- Subdivision:
- Cottages At Town Hall Acres 2
ADDITIONAL INFORMATION
Desire a townhouse with association care but want more space that a standard patio style townhouse? Look no further! This one has it all, spacious living areas, generous primary suite, guest bedroom, light filled sunroom, very functional kitchen with pantry, vaulted ceilings, deck and double attached garage. In addition; a basement! Lower level boasts generous family rec room, 2 additional bedrooms, a full bathroom, a separate storage room and the laundry/mechanical room. Association townhouses with a basement are rare, be the lucky one that gets to claim this Mankato hilltop gem!
- Type:
- Townhouse
- Sq.Ft.:
- 2,552
- Status:
- Active
- Beds:
- 2
- Lot size:
- 0.15 Acres
- Year built:
- 2020
- Baths:
- 2.00
- MLS#:
- 6499236
- Subdivision:
- Cic 114 Siesta Hills
ADDITIONAL INFORMATION
Experience luxury living in Siesta Hills with this meticulously crafted 2-bedroom, 2-bathroom Patio Home spanning an impressive 2,500 square feet. Every detail has been carefully considered to provide a spacious and comfortable retreat for its residents. Upon entering the home, you are greeted with an abundance of light from the oversized windows and vaulted ceilings that run throughout the main living area. Cozy up by the gas fireplace and enjoy the warmth and ambiance of this beautifully designed space. The well-equipped chef’s kitchen boasts stainless steel appliances, granite countertops, and a large island, great for entertaining. High-end finishes, adorn the entire home, exuding sophistication in every corner. The primary ensuite offers a perfect blend of comfort and elegance, while the sunroom invites natural light to bathe the space, creating an inviting atmosphere for relaxation or entertaining.
$476,000
215 Parkway Place Mankato, MN 56001
- Type:
- Townhouse
- Sq.Ft.:
- 1,674
- Status:
- Active
- Beds:
- 2
- Lot size:
- 0.13 Acres
- Year built:
- 2022
- Baths:
- 2.00
- MLS#:
- 6497574
- Subdivision:
- Parkway Place
ADDITIONAL INFORMATION
Welcome to your future home nestled in the heart of Mankato, where modern comfort meets convenience! This soon-to-be-completed 2 bed, 1.75 bath townhome offers a perfect blend of style and functionality, with an open floor plan designed for comfortable living. The master bedroom features a large walk in closet and a walk in 1.75 bath. Upcoming enhancements include fresh sod, a built in sprinkler system, patio, sidewalk and driveway.
$476,000
213 Parkway Place Mankato, MN 56001
- Type:
- Townhouse
- Sq.Ft.:
- 1,596
- Status:
- Active
- Beds:
- 2
- Lot size:
- 0.16 Acres
- Year built:
- 2022
- Baths:
- 2.00
- MLS#:
- 6495922
- Subdivision:
- Parkway Place
ADDITIONAL INFORMATION
Welcome to your future home nestled in the heart of Mankato, where modern comfort meets convenience! This soon-to-be-completed 2bed, 1.75 bath townhome offers a perfect blend of style and functionality, with an open floor plan designed for comfortable living. The master bedroomfeatures 2 walk in closets and a walk in 1.75 bath. Upcoming enhancements include fresh sod, a built in sprinkler system, patio, sidewalk and driveway.Note: The provided pictures are of a neighboring property with the same floor plan, showcasing the future potential and design of your upcoming home.
Andrea D. Conner, License # 40471694,Xome Inc., License 40368414, AndreaD.Conner@Xome.com, 844-400-XOME (9663), 750 State Highway 121 Bypass, Suite 100, Lewisville, TX 75067

Xome Inc. is not a Multiple Listing Service (MLS), nor does it offer MLS access. This website is a service of Xome Inc., a broker Participant of the Regional Multiple Listing Service of Minnesota, Inc. Open House information is subject to change without notice. The data relating to real estate for sale on this web site comes in part from the Broker ReciprocitySM Program of the Regional Multiple Listing Service of Minnesota, Inc. are marked with the Broker ReciprocitySM logo or the Broker ReciprocitySM thumbnail logo (little black house) and detailed information about them includes the name of the listing brokers. Copyright 2024, Regional Multiple Listing Service of Minnesota, Inc. All rights reserved.
Andrea D. Conner, License # 40471694,Xome Inc., License 40368414, AndreaD.Conner@Xome.com, 844-400-XOME (9663), 750 State Highway 121 Bypass, Suite 100, Lewisville, TX 75067

The data on this web site comes in part from the REALTOR® Association of Southern Minnesota. The listings presented on behalf of the REALTOR® Association of Southern Minnesota may come from many different brokers but are not necessarily all listings of the REALTOR® Association of Southern Minnesota are visible on this site. The information being provided is for consumers’ personal, non-commercial use and may not be used for any purpose other than to identify prospective properties consumers may be interested in purchasing or selling. Information is believed to be reliable, but not guaranteed. Copyright ©2024 REALTOR® Association of Southern Minnesota. All rights reserved.
Mankato Real Estate
The median home value in Mankato, MN is $194,600. This is lower than the county median home value of $198,700. The national median home value is $219,700. The average price of homes sold in Mankato, MN is $194,600. Approximately 46.92% of Mankato homes are owned, compared to 46.01% rented, while 7.07% are vacant. Mankato real estate listings include condos, townhomes, and single family homes for sale. Commercial properties are also available. If you see a property you’re interested in, contact a Mankato real estate agent to arrange a tour today!
Mankato, Minnesota 56001 has a population of 41,241. Mankato 56001 is less family-centric than the surrounding county with 30.71% of the households containing married families with children. The county average for households married with children is 30.95%.
The median household income in Mankato, Minnesota 56001 is $45,035. The median household income for the surrounding county is $53,752 compared to the national median of $57,652. The median age of people living in Mankato 56001 is 25.5 years.
Mankato Weather
The average high temperature in July is 82.8 degrees, with an average low temperature in January of 4.7 degrees. The average rainfall is approximately 32.2 inches per year, with 38.6 inches of snow per year.
