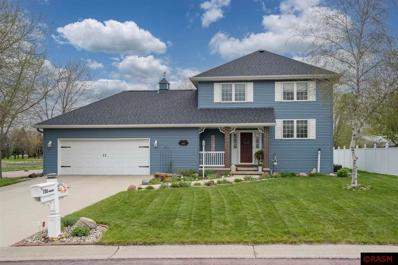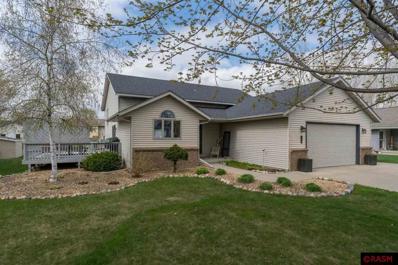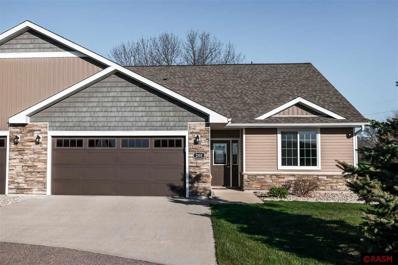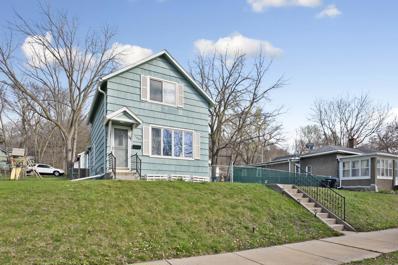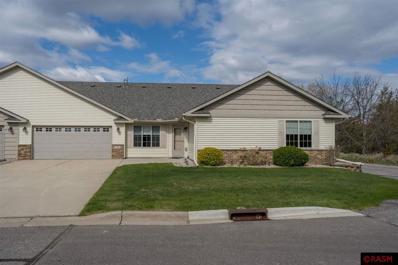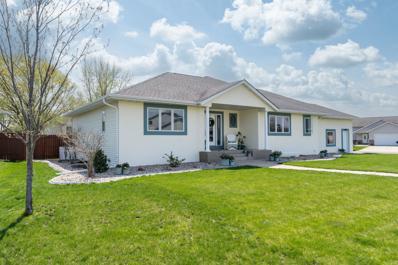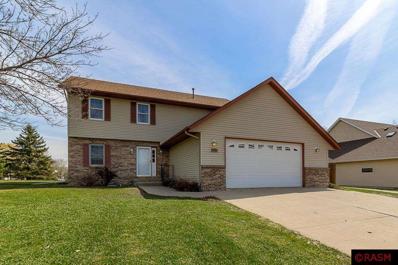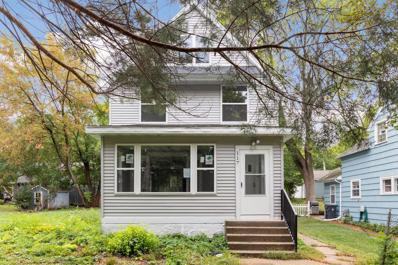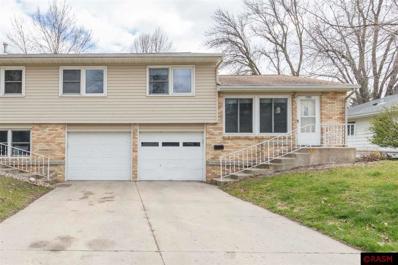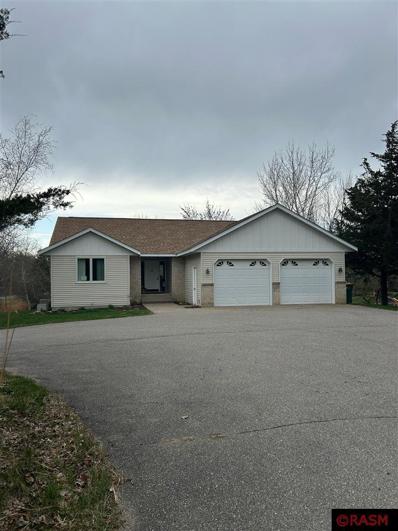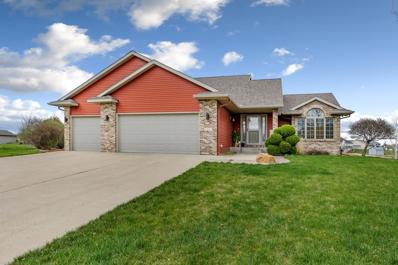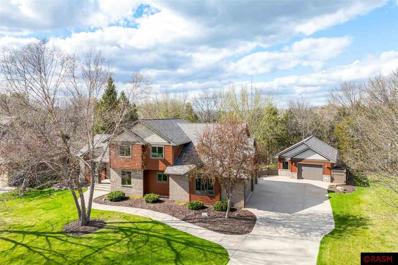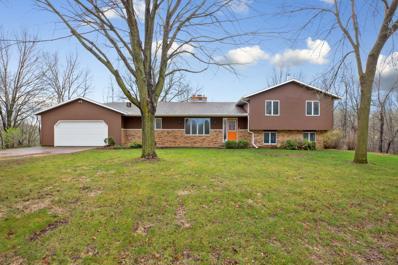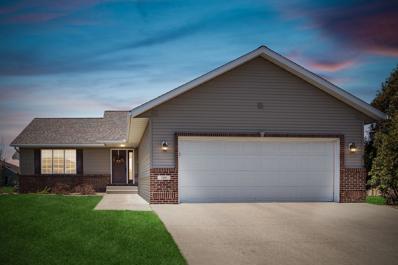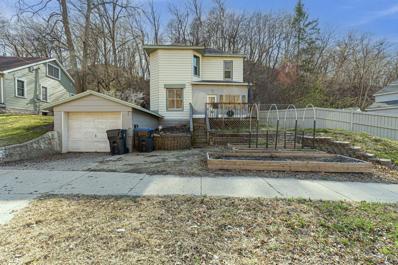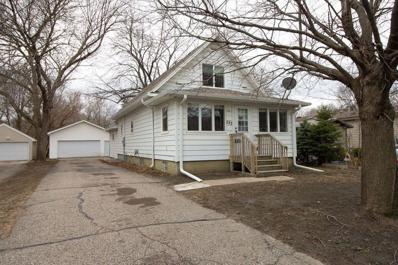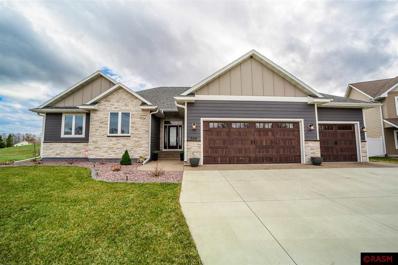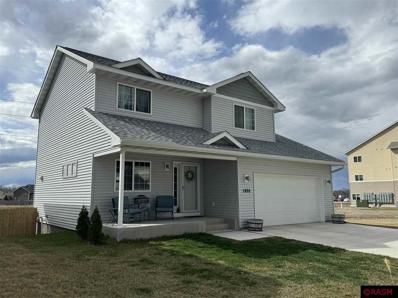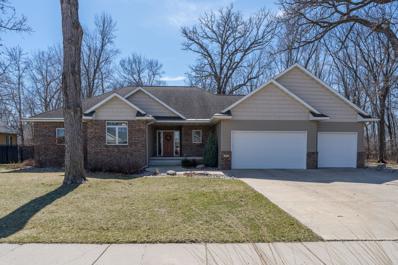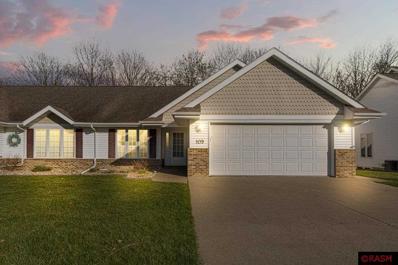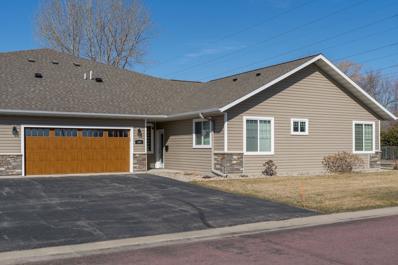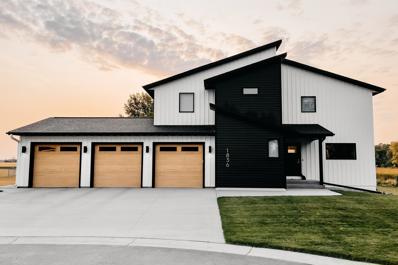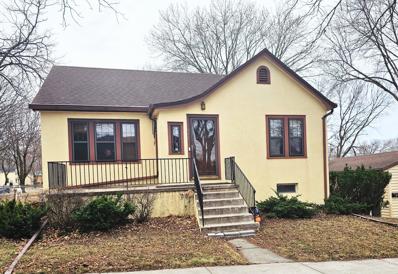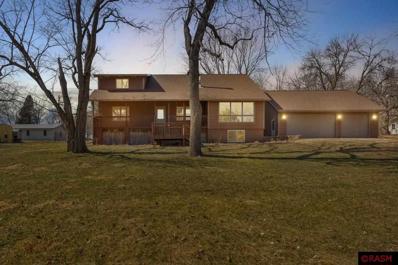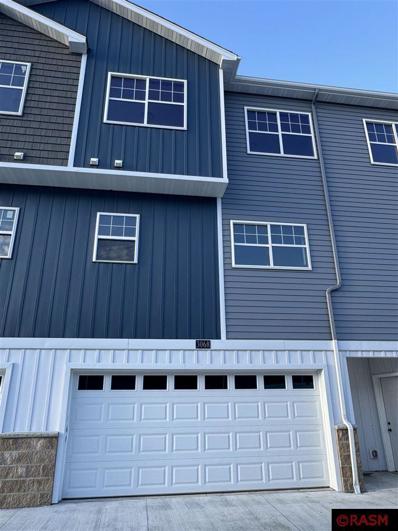Mankato MN Homes for Sale
Open House:
Thursday, 5/2 5:00-6:30PM
- Type:
- Single Family
- Sq.Ft.:
- 3,192
- Status:
- NEW LISTING
- Beds:
- 3
- Lot size:
- 0.27 Acres
- Year built:
- 2004
- Baths:
- 4.00
- MLS#:
- 7034794
ADDITIONAL INFORMATION
This spacious and inviting 3-bedroom, 4-bathroom house boasts charming features throughout. Upon entry, you're greeted by an airy open concept that seamlessly connects the living room, dining area, and kitchen. A beautiful gas fireplace meets you in the middle of the family room with a door that lets you out right onto the patio with a gazebo for those perfect summer nights. Right off the kitchen is the main floor laundry room and a conveniently located 1/2 bath. Upstairs, you'll find the spacious primary suite, with walk in closet and ensuite, along with 2 other bedrooms and full bathroom. Outside, the landscaped backyard beckons for outdoor entertaining and relaxation. Whether you're hosting a barbecue with friends or simply unwinding after a long day, the patio area provides the perfect setting for enjoying the lush surroundings. New roof 2022, New furnace 2021, new sump pump 2024, new siding & gutters 2023.
$384,700
308 Cardinal Drive Mankato, MN 56001
- Type:
- Single Family
- Sq.Ft.:
- 2,583
- Status:
- NEW LISTING
- Beds:
- 4
- Lot size:
- 0.26 Acres
- Year built:
- 1999
- Baths:
- 3.00
- MLS#:
- 7034780
ADDITIONAL INFORMATION
This move-in ready 4 bedroom, 3 bath multi-level home awaits its new owners. Located on the Mankato Hilltop, you are going to love this property inside and out. That warm, welcoming feel happens instantly as you enter through the front door set your eyes upon the open floor plan of the main levels. Easy access from the garage to the foyer is a plus for every day in and out, grocery drops, and a coat closet big enough for you and for your guests. Steps away you will find a spacious kitchen with vaulted ceilings, Cambria countertops and tons of dove-tailed drawers and quality cabinetry. The informal dining room, situated between the kitchen and living room, also has vaulted ceilings and makes for a perfect place to eat, gather, and entertain. Natural light pours into this room as the patio door leads to a large deck and multiple patio areas in the side and backyard. The upper level of the home offers a large living room, 3 generously sized bedrooms, a full bathroom and a ¾ bathroom in the primary bedroom. The lower level offers an inviting family room with beautiful gas fireplace, large 4th bedroom, and another ¾ bath. Donât forget to check out the separate entrance from the laundry room leading to the garage. You will also have all the interior storage space you need, and then some, in the utility room and under the decking through the doorway under the stairs. The exterior is nicely landscaped and offers additional living spaces for those relaxing evenings, weekends, or special occasions. The large and level backyard gives you an opportunity to utilize the space as you see fit. Built in fire pit area and amazing storage shed are added bonuses to this property. NOTEWORTHY ITEMS: Furnace and fireplace were just serviced and cleaned, prior to listing, as a courtesy and peace of mind for the new owner. Steel siding, solid 6 panel doors throughout, newer carpet in lower level, concrete driveway, paver patio, 200 amp electrical service, 40 gallon water heater, rented water softener and all appliances are included in the sale. Watch the home tour video and schedule a showing of your new home today.
- Type:
- Condo/Townhouse
- Sq.Ft.:
- 1,604
- Status:
- NEW LISTING
- Beds:
- 3
- Lot size:
- 0.08 Acres
- Year built:
- 2015
- Baths:
- 2.00
- MLS#:
- 7034757
ADDITIONAL INFORMATION
Nestled in the serene proximity of the Mankato Golf Club, this single-level abode offers elegance and convenience. Upon entry, guests are greeted by the open concept of a cozy living room adorned with a grand fireplace in the center. This inviting space serves as the heart of the home, perfect for intimate gatherings or tranquil evenings. Adjacent to the living area lies a well-appointed kitchen, boasting modern appliances, ample counter space, and elegant cabinetry. A spacious dining area overlooks the surroundings, providing the perfect backdrop for shared meals. Three bedrooms, including a private primary suite, offers a retreat from the bustle of daily life. The primary suite boasts a luxurious ensuite bathroom with walk in shower and a generously sized walk-in closet. You don't want to miss this one! Call to schedule a showing today.
- Type:
- Single Family
- Sq.Ft.:
- 1,128
- Status:
- NEW LISTING
- Beds:
- 3
- Lot size:
- 0.19 Acres
- Year built:
- 1876
- Baths:
- 2.00
- MLS#:
- 6523695
- Subdivision:
- Waite & Roelofsons Add
ADDITIONAL INFORMATION
The charming 3 bedroom 2 bath home is a show stopper! The main floor includes a brightly lit living room, casual dining area, large kitchen, bedroom, or flex/office space with a beautiful barn door and a convenient 1/2 bath with a 2nd matching barn door! Upstairs, it's easy to be surprised by the size of the primary bedroom! It's large enough for a king-size bed and has 2 closets! It's bright and airy with a white shiplap accent wall! Outside the primary bedroom is another generously sized bedroom, and a large full bath! The basement offers abundant storage space, mechanicals, and a laundry area. Outside, you will find a large, fully fenced-in yard and patio! There is an oversized 1 car garage and parking pad for 2 vehicles! Every room on the main level and upstairs has had updates! From paint to floor, fixtures, the list goes on and on! Come see this cute home for yourself! Centrally located and near entertainment, food and shopping!
$254,900
120 Palmer Path Mankato, MN 56001
- Type:
- Condo/Townhouse
- Sq.Ft.:
- 1,357
- Status:
- NEW LISTING
- Beds:
- 2
- Lot size:
- 0.13 Acres
- Year built:
- 2007
- Baths:
- 2.00
- MLS#:
- 7034756
ADDITIONAL INFORMATION
Enjoy carefree living in this spotlessly clean, move-in ready 2 BR, 2 bath townhome. The end unit location is highly desirable, and the open floor plan offers a comfortable "flow". Primary bedroom has a walk-in closet and 3/4 bath. Second bedroom or office plus a guest bath, main floor laundry, double attached garage with newer epoxy floor. Shingles are approximately 2 years old. Homeowner's association takes care of lawn mowing, snow removal, exterior maintenance and building insurance - you just relax and enjoy!
$499,900
109 Kristy Lane Mankato, MN 56001
- Type:
- Single Family
- Sq.Ft.:
- 3,327
- Status:
- Active
- Beds:
- 3
- Lot size:
- 0.31 Acres
- Year built:
- 2004
- Baths:
- 3.00
- MLS#:
- 6524213
- Subdivision:
- Parkside Add 2
ADDITIONAL INFORMATION
Presenting a stunning rambler on the hilltop in Mankato: 3 bedrooms, 3 baths, and a triple attached garage with impressive man cave. Perfect for entertaining friends and family, the main level boasts open concept living with all new flooring, office, kitchen with newer appliances and Cambria countertops includes an oversized breakfast bar. Large primary suite with adjoining walk-in closet and updated bath, including a custom walk in shower and quartz countertops. The lower level has a large family room with gas fireplace and wet bar, 2 additional oversized bedrooms with walk-in closets, full bath includes double vanity and storage room. Outside is perfect for entertaining with a composite deck, stamped concrete patio, fenced in yard and a stones throw to F.A. Buscher Park. Don't miss the opportunity to call this place your own!
$434,900
128 Falcon Drive Mankato, MN 56001
- Type:
- Single Family
- Sq.Ft.:
- 3,456
- Status:
- Active
- Beds:
- 4
- Lot size:
- 0.25 Acres
- Year built:
- 1996
- Baths:
- 4.00
- MLS#:
- 7034738
ADDITIONAL INFORMATION
Welcome to this wonderful 2-story home located in an established Mankato Hilltop neighborhood. Boasting over 3100 square feet of finished living space, 4 bedrooms, and 4 bathrooms, this residence has a lot to offer! Upon entering, you'll be greeted by the grandeur of the 2-story living room, adorned with floor-to-ceiling windows framing picturesque views of Lions Park. This parkside retreat features a fishing pond, inviting picnic areas, a playful playground, and a paved walking path, all just steps from your doorstep. Step through French doors into the cozy den, complete with a gas fireplace and access to a spacious deck where you can soak in the serene surroundings. The adjacent kitchen features hard-surface flooring, a convenient breakfast bar, and informal dining with another access to the deck. Conveniently located off the kitchen is the garage entrance, complete with a coat closet for added storage. Rounding out the main level is a powder room and a laundry room for added convenience. Ascend the staircase to discover a balcony overlooking the living room below and its stunning views, leading to three good-sized bedrooms. The Primary Suite awaits with a walk-in closet and a private full bath. One of the additional bedrooms also boasts a walk-in closet, while another storage closet in the hallway provides more space for your belongings. The lower level offers even more living space with a finished basement featuring a recreation area and a cozy family room complete with a second fireplace. An additional bedroom and a utility room with storage, including a workbench, complete this level, providing versatility and functionality.
- Type:
- Single Family
- Sq.Ft.:
- 2,300
- Status:
- Active
- Beds:
- 3
- Lot size:
- 0.21 Acres
- Year built:
- 1916
- Baths:
- 1.00
- MLS#:
- 6515938
- Subdivision:
- Warrens Add 2 Blks 20 To 24
ADDITIONAL INFORMATION
Complete remodel inside and outside top to bottom. All new windows, roof, siding, soffit, facia, attic insulation, electrical, plumbing, kitchens, baths, flooring, landscaping. Move in and worry about no upgrades or deferred maintenance. Seller is offering buyer a 3000 appliance credit and a 5000 landscape credit and a 3 year home warranty on mechanicals. Room on the lot to add an additional garage.
$198,500
1709 Fair Street Mankato, MN 56001
- Type:
- Condo/Townhouse
- Sq.Ft.:
- 1,774
- Status:
- Active
- Beds:
- 2
- Lot size:
- 0.11 Acres
- Year built:
- 1964
- Baths:
- 1.00
- MLS#:
- 7034734
ADDITIONAL INFORMATION
Welcome to this cozy and inviting 2 Bedroom Twin-home in hilltop Mankato! As you step inside, you're greeted by the warmth of hardwood floors that flow through the inviting living room. The upper level features two bedrooms, as well as a full bath. The potential of the large storage room on the lower level adds versatility to the space, allowing for customization according to the homeowner's needs. Outside you'll find a spacious backyard complete with patio. Plus, no association fees means more freedom and flexibility for the homeowner and is a great opportunity for someone looking to transition from renting to taking pride in home ownership. Nestled in a serene neighborhood, this twin home offers the perfect blend of comfort and convenience. Don't miss out on the opportunity to make this affordable twin home yoursâschedule a viewing today before it's gone!
- Type:
- Single Family
- Sq.Ft.:
- 3,138
- Status:
- Active
- Beds:
- 5
- Lot size:
- 1.37 Acres
- Year built:
- 1999
- Baths:
- 3.00
- MLS#:
- 7034743
ADDITIONAL INFORMATION
- Type:
- Single Family
- Sq.Ft.:
- 3,270
- Status:
- Active
- Beds:
- 5
- Lot size:
- 0.33 Acres
- Year built:
- 2008
- Baths:
- 3.00
- MLS#:
- 6522050
- Subdivision:
- Country Club Estates 18
ADDITIONAL INFORMATION
Welcome to your dream home in a private cul-de-sac! This spacious 5-bed, 3-bath home boasts a 3-stall garage and a great layout. A grand foyer leads to an open floor plan with vaulted ceilings, kitchen views, and a deck. Upstairs, find 3 bedrooms including a primary suite. The lower level offers 2 bedrooms, a family room with a brick fireplace, and patio access. The basement has extra living space and laundry. The garage is pristine with epoxy floors. Outside, enjoy a deck, patio, fenced yard, playset, and sprinkler system. Close to shopping, restaurants, Mankato Golf Club, and the Sakatah Trail. This home has it all! Schedule your tour today.
$754,900
412 Ledlie Lane Mankato, MN 56001
- Type:
- Single Family
- Sq.Ft.:
- 3,990
- Status:
- Active
- Beds:
- 5
- Lot size:
- 0.74 Acres
- Year built:
- 1997
- Baths:
- 4.00
- MLS#:
- 7034723
ADDITIONAL INFORMATION
Rare opportunity to own a fabulous property situated on a beautiful ravine lot with all of the extras you're looking for, in the southern edge of Mankato. This meticulously maintained 2-story has been beautiful renovated on the 1st & 2nd floors by Vintage Fine Homes. The front door opens up to a large kitchen & dining room with beautiful hickory floors, well-designed Dakota cabinets, Blanco sink, granite tops, wine fridge/beverage center built-in, walk-in pantry, convection oven, induction stove and large center island. The dining room has patio doors leading to a large, maintenance-free Versa-deck overlooking the large, fully-fenced backyard. A sunken living room features a corner fireplace and nearly floor-to-ceiling windows. A coffered ceiling, built-in with granite and a commercial-grade router outfit the home office and the laundry leads out to the 3-stall, heated garage. Upstairs, you'll find the primary suite with vaulted ceiling, stunning bath with heated tile, dual vanities, large free-standing shower and the walk-in closet of your dreams with expansive storage island & custom Lifespan built-ins. There are 2 more bedrooms upstairs with a full bath. The lower level offers a family room with custom built-in bar & gas fireplace, walks out to a covered, aggregate patio, and 2 more bedrooms, 3/4 bath and storage. Outside you'll love the workshop with central heat & air, storage room & storage above and polyaspartic floors. The backyard is fully fenced and features a gorgeous water feature with 4 waterfalls, sliced boulder steps, sprinkler system, and outdoor speakers. Additional updates to this property last year include: New roof on house & garage, Hardie board siding was painted, new carpeting throughout & water heater. Call now to see this beautiful property for yourself!
- Type:
- Single Family
- Sq.Ft.:
- 3,264
- Status:
- Active
- Beds:
- 4
- Lot size:
- 3.5 Acres
- Year built:
- 1977
- Baths:
- 3.00
- MLS#:
- 6519697
- Subdivision:
- Valley Creek Estates
ADDITIONAL INFORMATION
First time on the market, this conveniently located 3.5-acre hobby farm offers a blend of formal and informal living spaces. The main floor features a double-sided fireplace enhancing both the formal dining and living room as well as the casual areas that overlook an expansive backyard. Upstairs, find three bedrooms, including a primary suite with a private bath, plus an additional full bath. The lower level boasts an open living space with a wood-burning stove, a large laundry room, and a fourth bedroom with walk-out access. The bottom level includes a large open area, a shop with fireplace access, and a utility room. Outside, enjoy a maintenance-free deck, vast backyard with a staircase to two large outbuildings (28x38 and 14x38) equipped with electricity and water, plus a separate 12x27 storage shed. Call today to view this unique property!
- Type:
- Single Family
- Sq.Ft.:
- 2,918
- Status:
- Active
- Beds:
- 4
- Lot size:
- 0.24 Acres
- Year built:
- 2007
- Baths:
- 3.00
- MLS#:
- 6521301
- Subdivision:
- Country Club Estates 18
ADDITIONAL INFORMATION
Welcome to this charming rambler tucked away in a peaceful cul-de-sac in Mankato, MN. The exterior boasts durable steel siding and a 2022 roof for durability and a sleek look. Inside, a spacious layout awaits. The main level features a cozy living room with one of two inviting fireplaces, ideal for relaxing evenings. Next to it is a well-appointed kitchen with ample cabinetry, modern appliances, and a breakfast bar. Four bedrooms offer flexibility and privacy. The primary suite includes a private bathroom and walk-in closet. Three bathrooms ensure comfort for all. The lower level extends the living space with a large room around the second fireplace, perfect for gatherings. Plus, there's extra storage and customization potential. Don't miss the chance to make this meticulously cared-for rambler your new home. Schedule a showing today to experience it firsthand!
- Type:
- Single Family
- Sq.Ft.:
- 1,580
- Status:
- Active
- Beds:
- 3
- Lot size:
- 0.51 Acres
- Year built:
- 1896
- Baths:
- 1.00
- MLS#:
- 6519877
- Subdivision:
- Ja Willards Add A Mkto
ADDITIONAL INFORMATION
This property is being sold as is, presenting an excellent opportunity for investors or those looking for a project to customize their home.
$269,900
623 Mound Avenue Mankato, MN 56001
- Type:
- Single Family
- Sq.Ft.:
- 1,516
- Status:
- Active
- Beds:
- 3
- Lot size:
- 0.16 Acres
- Year built:
- 1906
- Baths:
- 2.00
- MLS#:
- 6518550
- Subdivision:
- Park Add
ADDITIONAL INFORMATION
Wonderful opportunity to own this great property with main floor living and only 2 blocks away from beautiful Sibley Park!! The home boasts of 3 bedroom, 2 bath, 1516 finished sq ft, upper level primary suite with walk-in closet and full bathroom, lots of upper level storage area and an unfinished basement to add another bedroom or add more square footage. Large kitchen with informal dining space has newer flooring along with the living room and the lower level bedrooms. Updates include newer range, roof is 2yrs old, and new gutters. The interior was torn down to the studs, insulated, and has updated windows, electric, drywall and plumbing approximately 10 yrs ago, great detached oversized 2 car garage, 2 blocks away from the wonderful Sibley Park, and so much more. You don't want to miss this one!
- Type:
- Single Family
- Sq.Ft.:
- 3,914
- Status:
- Active
- Beds:
- 5
- Lot size:
- 0.36 Acres
- Year built:
- 2018
- Baths:
- 4.00
- MLS#:
- 7034656
ADDITIONAL INFORMATION
Better than new! This beautiful 5 bedroom, 4 bath rambler with triple garage feels brand new but has all the appliances, window treatments and all the extras. From the moment you walk into the spacious foyer you'll love the welcoming feel of the open living room with electric fireplace, dining and large kitchen that features custom cabinets in island, and large mud room and laundry off kitchen. Main level boasts the hard to find 3 bedrooms on one floor, which includes the oversized owner suite with tray ceilings, walk-in closet, and bath with in-floor heat, shower, and jet tub. The lower level is fully finished with a large family room, rec room, a beautiful bathroom with walk-in steam shower, and another 2 bedrooms plus tons and tons of storage. Set for a future wet bar in lower level if you wish, 8 foot doors, convenient extra entry/stairs from garage to lower level, 9 foot ceilings plus in-floor heat throughout lower level and garage. You'll also appreciate the oversized garage doors to easily fit taller vehicles. LP siding and exposed aggregate patio to enjoy the private backyard. The list goes on and on but why don't you just come take a look at this beautiful property that anyone would be proud to call home.
- Type:
- Single Family
- Sq.Ft.:
- 1,909
- Status:
- Active
- Beds:
- 3
- Lot size:
- 0.15 Acres
- Year built:
- 2021
- Baths:
- 2.00
- MLS#:
- 7034632
ADDITIONAL INFORMATION
Recently purchased new construction home! The right size, the right location, and the right price. A beautiful home offering the three bedrooms on the same level. Only a brief commute to everything you'll need! This home features an open floorplan living/dining/kitchen area, stainless steel appliances, natural woodwork and a cozy front porch. The current owners also own the lot next door and are willing to offer a large discount on it to the buyer of this home.
- Type:
- Single Family
- Sq.Ft.:
- 3,722
- Status:
- Active
- Beds:
- 4
- Lot size:
- 0.39 Acres
- Year built:
- 2007
- Baths:
- 3.00
- MLS#:
- 6508164
- Subdivision:
- Oak Marsh
ADDITIONAL INFORMATION
This stunning ranch-style residence, custom-built and nestled within the serene confines of the Oak Marsh subdivision on Mankato's Hilltop, offers a blend of luxury and comfort. Boasting over 3,700 square feet of meticulously crafted living space, including 4 bedrooms and 3 baths, this home presents an inviting open floor plan. The main level features a spacious living area with gas fireplace. The adjoining kitchen is equipped with Cambria countertops, maple cabinetry, stainless steel appliances and walk-in pantry. Additionally, the main floor features an owner's suite complete with a walk-in closet and an updated master bath featuring a tiled shower and double vanity with Cambria countertop. The main level is complete with two additional bedrooms, a full bath, and laundry room. The finished basement has an expansive family room with a gas fireplace, a versatile recreation/exercise room, a fourth bedroom, and an office/craft room. Call for a showing today!
$369,900
109 Shiloh Court Mankato, MN 56001
- Type:
- Condo/Townhouse
- Sq.Ft.:
- 3,006
- Status:
- Active
- Beds:
- 3
- Lot size:
- 0.17 Acres
- Year built:
- 2001
- Baths:
- 2.00
- MLS#:
- 7034578
ADDITIONAL INFORMATION
Enjoy this three-bedroom/two-bathroom townhome with 1,500+ sq ft on the main level. This generously sized townhome is tucked away in Hilltop Mankato on a Cul-de-sac and sits on a wooded ravine lot. With an additional 1,500 sq. ft in the unfinished basement, this home offers ample room for expansion as well. The main level includes a spacious living and dining area, the kitchen, and a sunroom with a fireplace that leads to the deck out back overlooking the ravine lot. The main level also includes two bedrooms and the master suite with a walk-in closet and a 3/4 bath. The laundry is conveniently located in the master bathroom. The lower level is unfinished and awaiting its new owner and provides tremendous storage space in the meantime. This townhome won't last long, schedule a private tour today!
- Type:
- Townhouse
- Sq.Ft.:
- 1,587
- Status:
- Active
- Beds:
- 3
- Lot size:
- 0.08 Acres
- Year built:
- 2016
- Baths:
- 2.00
- MLS#:
- 6511751
- Subdivision:
- Cic 91 Beacon Ridge Twnhms 1st Sup
ADDITIONAL INFORMATION
This charming and spacious 3-bedroom, 2-bathroom townhome offers the perfect blend of comfort, convenience, and style. Located in a desirable neighborhood & across the street from the golf course. This meticulously maintained property is ideal for anyone seeking a low maintenance, modern living space. As you step inside, you'll be greeted by an inviting atmosphere with an open concept layout that seamlessly connects the living, dining, and kitchen areas, providing an ideal space for entertaining guests. The well-appointed kitchen features granite countertops, self-closing drawers, ample cabinet storage with a corner pantry and modern appliances. The three spacious bedrooms offer plenty of room for rest and relaxation, each boasting generous closet space and plush carpeting for added comfort. The master bedroom includes a walk-in closet and private master Bath. Conveniently located near shopping, dining, parks, and schools, this townhome offers easy access to everything you need!
$799,000
1836 Indigo Trail Mankato, MN 56001
- Type:
- Single Family
- Sq.Ft.:
- 4,131
- Status:
- Active
- Beds:
- 6
- Lot size:
- 0.26 Acres
- Year built:
- 2022
- Baths:
- 5.00
- MLS#:
- 6508725
- Subdivision:
- Prairies Edge
ADDITIONAL INFORMATION
Introducing an exceptional luxury home nestled in a cul-de-sac. This on-trend residence boasts 6 bedrooms, 5 bathrooms spread across three levels of contemporary living. Adorned with white oak hardwood floors and luxurious quartz waterfall counters, the open concept design seamlessly merges style and functionality. Entertain effortlessly in the gourmet kitchen featuring sleek black stainless steel appliances, while the primary suite offers a serene retreat with in-floor heating in the spa-like bathroom. With an in-law suite or second primary suite, and a three-stall garage, this home epitomizes modern elegance and convenience, promising an unparalleled lifestyle for discerning buyers. Winner of the peoples choice tour of homes in southern MN, you don't want to miss out on this one! Schedule a showing today! Owner is a licensed real estate agent in Minnesota.
- Type:
- Single Family
- Sq.Ft.:
- 1,392
- Status:
- Active
- Beds:
- 2
- Year built:
- 1938
- Baths:
- 2.00
- MLS#:
- 6509897
ADDITIONAL INFORMATION
This thoughtfully kept Tudor offers ample space for entertaining. Alone with the formal living room, there is a large finished family room in the walk out basement! The large corner lot also offers plenty of outdoor space for gatherings with friends and family alike. When speaking of location, this home has it all. The home is located on a quiet street only 2 miles from Mankato State University as well as fantastic restaurants such as Nolabelle, Boulder’s Tap House, Pub 500 and more. Because of the superb location, this home would also make for a fantastic investment opportunity for anyone looking to purchase a rental property for MSU students. Simply as an egress window to the large basement bonus room for immediate equity and in turn making this home a standard 3 bedroom. The garage boasts a wood burning stove that will make for the perfect workspace or hang out in the winter months. Lastly, this home offers a new furnace and AC, replaced in the last year.
$350,000
18796 541st Lane Mankato, MN 56001
- Type:
- Single Family
- Sq.Ft.:
- 4,032
- Status:
- Active
- Beds:
- 4
- Lot size:
- 0.67 Acres
- Year built:
- 1979
- Baths:
- 2.00
- MLS#:
- 7034528
ADDITIONAL INFORMATION
Stunning views of the river valley, wildlife and privacy abound in this two story home near the Rapidan Dam! The property features 4 bedrooms, 2 bathrooms, a large workshop in the basement, and plenty of room to gather in the vaulted ceiling living room with a cozy fireplace! You'll love the natural woodwork throughout the home and appreciate the large walk in pantry off the kitchen, just a few of the thoughtful elements throughout this home. The main floor has a large bedroom and main floor laundry and ample storage, while the lofted upstairs has three additional bedrooms and a bathroom. The largest bedroom upstairs has an additional space where another bathroom or large walk in closet can easily be added! The basement also offers plenty of storage. Notable features include a detached three stall garage, established grape vines, newer water heater, furnace and water filter system. Schedule a private tour today!
- Type:
- Condo/Townhouse
- Sq.Ft.:
- 2,052
- Status:
- Active
- Beds:
- 3
- Lot size:
- 0.04 Acres
- Year built:
- 2023
- Baths:
- 3.00
- MLS#:
- 7034531
ADDITIONAL INFORMATION
Welcome to your new townhome! Located in the Hilltop area near schools, shopping, dining and anything else you might need. This home offers style, functionality, and affordability with a fantastic open floor plan a spacious kitchen, ample storage and natural light flowing in through the large windows. This home features a master bedroom with a walk-in closet, and an en-suite with dual vanities and a large soaking tub. You will love the 3 bedrooms and laundry all on the same floor. This home also has a large 2 stall tuck-under garage with a bonus/office/workout room and a maintenance free deck for entertaining or enjoying the sun. Schedule a private showing today and start enjoying this exciting new development!!
Andrea D. Conner, License # 40471694,Xome Inc., License 40368414, AndreaD.Conner@Xome.com, 844-400-XOME (9663), 750 State Highway 121 Bypass, Suite 100, Lewisville, TX 75067

The data on this web site comes in part from the REALTOR® Association of Southern Minnesota. The listings presented on behalf of the REALTOR® Association of Southern Minnesota may come from many different brokers but are not necessarily all listings of the REALTOR® Association of Southern Minnesota are visible on this site. The information being provided is for consumers’ personal, non-commercial use and may not be used for any purpose other than to identify prospective properties consumers may be interested in purchasing or selling. Information is believed to be reliable, but not guaranteed. Copyright ©2024 REALTOR® Association of Southern Minnesota. All rights reserved.
Andrea D. Conner, License # 40471694,Xome Inc., License 40368414, AndreaD.Conner@Xome.com, 844-400-XOME (9663), 750 State Highway 121 Bypass, Suite 100, Lewisville, TX 75067

Xome Inc. is not a Multiple Listing Service (MLS), nor does it offer MLS access. This website is a service of Xome Inc., a broker Participant of the Regional Multiple Listing Service of Minnesota, Inc. Open House information is subject to change without notice. The data relating to real estate for sale on this web site comes in part from the Broker ReciprocitySM Program of the Regional Multiple Listing Service of Minnesota, Inc. are marked with the Broker ReciprocitySM logo or the Broker ReciprocitySM thumbnail logo (little black house) and detailed information about them includes the name of the listing brokers. Copyright 2024, Regional Multiple Listing Service of Minnesota, Inc. All rights reserved.
Mankato Real Estate
The median home value in Mankato, MN is $194,600. This is lower than the county median home value of $198,700. The national median home value is $219,700. The average price of homes sold in Mankato, MN is $194,600. Approximately 46.92% of Mankato homes are owned, compared to 46.01% rented, while 7.07% are vacant. Mankato real estate listings include condos, townhomes, and single family homes for sale. Commercial properties are also available. If you see a property you’re interested in, contact a Mankato real estate agent to arrange a tour today!
Mankato, Minnesota 56001 has a population of 41,241. Mankato 56001 is less family-centric than the surrounding county with 30.71% of the households containing married families with children. The county average for households married with children is 30.95%.
The median household income in Mankato, Minnesota 56001 is $45,035. The median household income for the surrounding county is $53,752 compared to the national median of $57,652. The median age of people living in Mankato 56001 is 25.5 years.
Mankato Weather
The average high temperature in July is 82.8 degrees, with an average low temperature in January of 4.7 degrees. The average rainfall is approximately 32.2 inches per year, with 38.6 inches of snow per year.
