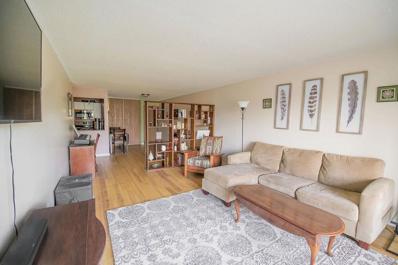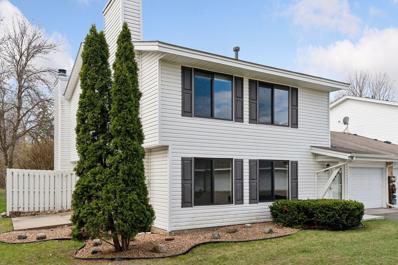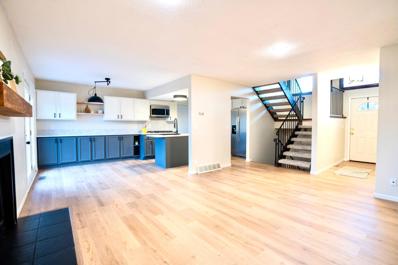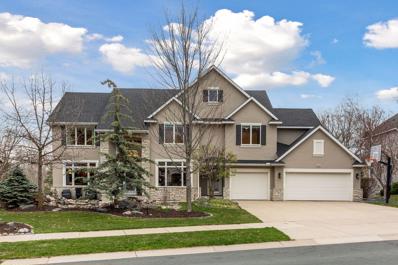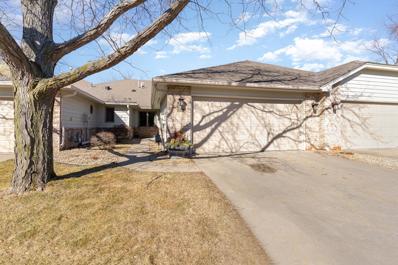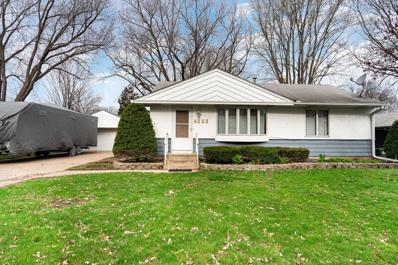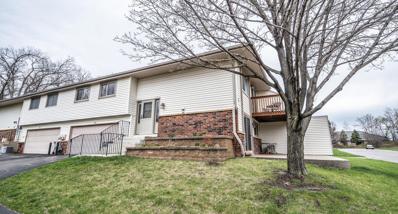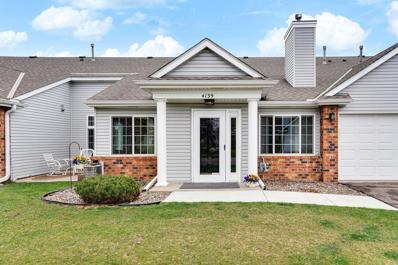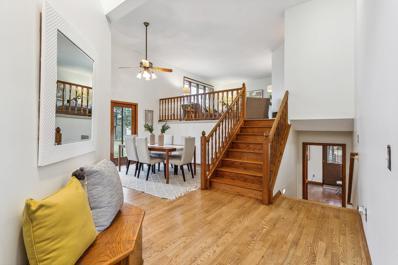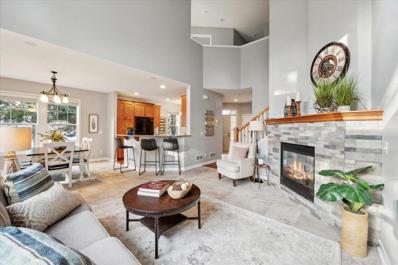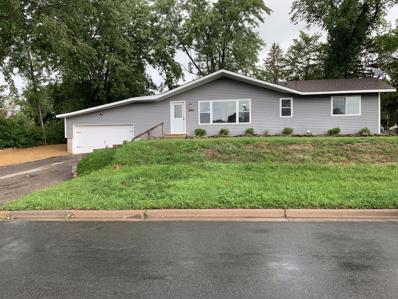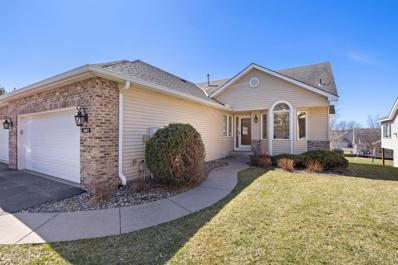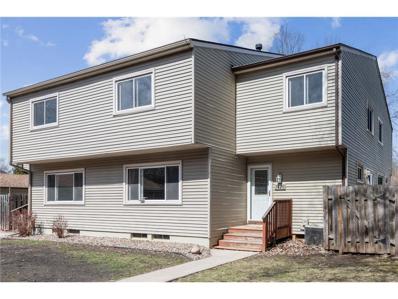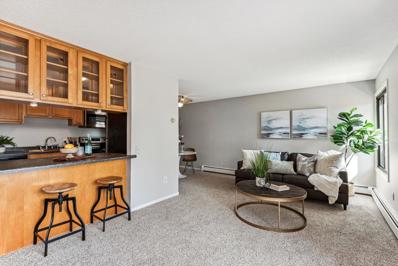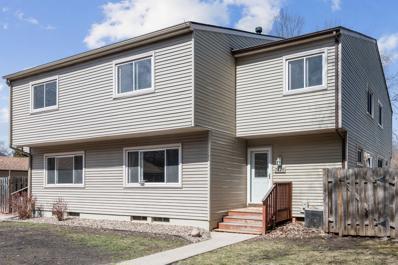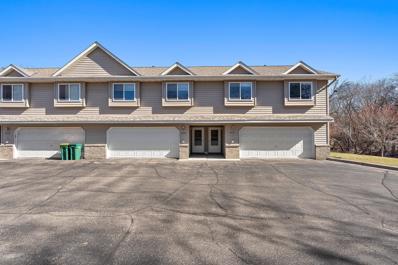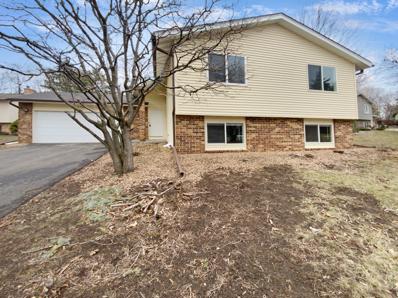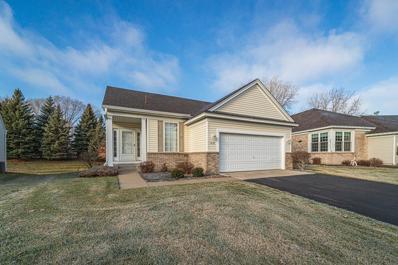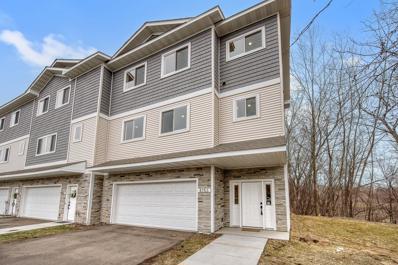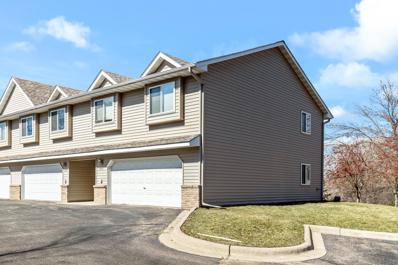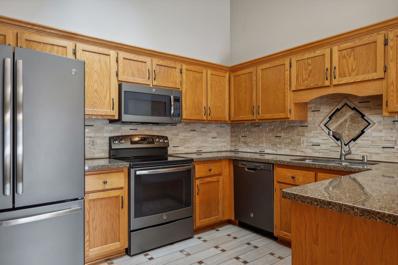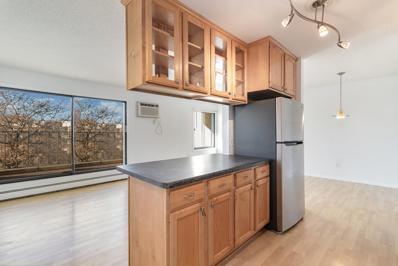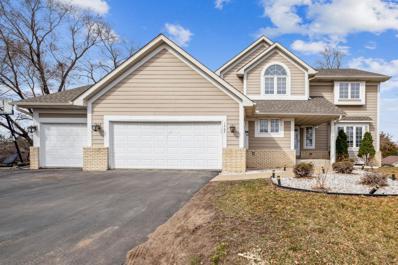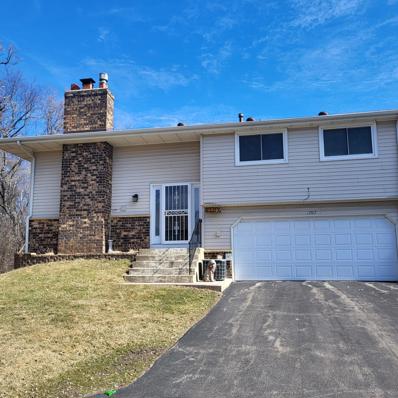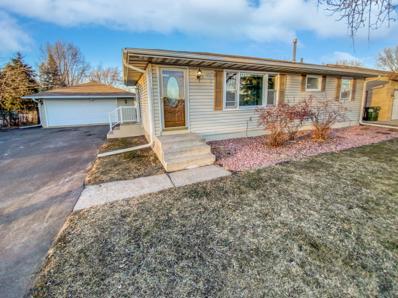Saint Paul MN Homes for Sale
- Type:
- Low-Rise
- Sq.Ft.:
- 1,012
- Status:
- NEW LISTING
- Beds:
- 2
- Year built:
- 1980
- Baths:
- 2.00
- MLS#:
- 6526589
- Subdivision:
- Eagan Metro Center 2nd Add
ADDITIONAL INFORMATION
Conveniently located near shopping and major highways, this spacious 2BR corner condo offers single-level living at it's finest, with a private balcony and two underground parking spaces. Enjoy a master suite with a 3/4 bath and separate vanity, plus another full bath. All appliances, including a full-size washer/dryer, are included. Large in-unit laundry includes ample shelving. The condo features stainless steel appliances, granite countertops, and abundant closet space throughout. Additionally, there is a storage closet on the 2nd floor, near unit. Association amenities include an outdoor swimming pool, playground, walking path, party room, and sauna within the building.
$275,000
3842 Heather Drive Eagan, MN 55122
- Type:
- Townhouse
- Sq.Ft.:
- 1,250
- Status:
- NEW LISTING
- Beds:
- 3
- Lot size:
- 0.17 Acres
- Year built:
- 1983
- Baths:
- 2.00
- MLS#:
- 6523558
ADDITIONAL INFORMATION
Discover this pristine end-unit townhome in a sought-after location, close to Eagan Outlet Mall, Mall of America, and the airport. Nestled against a lush green space, it offers unparalleled privacy and a quiet neighborhood ambiance. Inside, enjoy a spacious living room with a fireplace, a formal dining room, and a patio ideal for entertaining. The kitchen features new countertops and appliances, with ample storage. All bedrooms are on the upper level for added privacy. Complete with a two-car, attached garage, this home blends comfort with convenience.
$280,000
1752 Flamingo Drive Eagan, MN 55122
- Type:
- Townhouse
- Sq.Ft.:
- 1,547
- Status:
- NEW LISTING
- Beds:
- 3
- Lot size:
- 0.04 Acres
- Year built:
- 1973
- Baths:
- 3.00
- MLS#:
- 6525440
- Subdivision:
- Town View 1st Add
ADDITIONAL INFORMATION
The newly remodeled townhome is move-in ready. Plenty of natural sunlight greets you at the door. The gourmet kitchen will not disappoint with new SS appliances including a double oven, quartz countertops, plenty of counter space with the center island. Informal dining walks out to a maintenance-free deck with fresh landscaping and a fenced yard. Other updates include new LVP, carpets, and fresh paint. and new shaker doors, updated lighting, shelving Plus parks and a community pool for the townhomes to enjoy great weather. Show and sell.
- Type:
- Single Family
- Sq.Ft.:
- 5,369
- Status:
- Active
- Beds:
- 5
- Lot size:
- 0.44 Acres
- Year built:
- 1999
- Baths:
- 5.00
- MLS#:
- 6515872
- Subdivision:
- Stonecliffe
ADDITIONAL INFORMATION
Private lot backing to park, trails and wetlands! Updated from top to bottom! Refinished hardwood floors, all new carpet on top 2 floors 2023, New Anderson patio doors and windows, Furnace and AC replaced, new roof 2023, house painted 2023, New garage door openers and springs, remodeled primary bath with new heated tile floor, shower, faucet, fixtures, etc. Kitchen updates include double ovens, dishwasher, faucets, cooktop and range hood venting to outside! Universal EV car charger added! Maintenance-free decking with stairs to yard, and stone walk-ways overlooking the private back yard! Bedrooms 2 and 3 have full Jack and Jill bath with bedroom #4 has private 3/4 ensuite bath. Walk-out lower level with family room, fireplace, billiard room, full kitchen, and 3/4 slate bath with heated tile floors. This house has every upgrade you can think of .. central vac, whole house stereo inside and outside (Sonos Compatable), Sprinkler system, under decking, french drains and stunning setting!
- Type:
- Townhouse
- Sq.Ft.:
- 1,941
- Status:
- Active
- Beds:
- 2
- Lot size:
- 0.07 Acres
- Year built:
- 1994
- Baths:
- 3.00
- MLS#:
- 6522213
ADDITIONAL INFORMATION
Nestled in The Woods executive style one level living with amazing views and features. Main level laundry a large kitchen with dinette area, Informal dining and living rom w/vaulted ceilings, main floor bdrm has full private bath and large walk-in closet. Private quiet setting in ideal loc, lower level family rm w/ga frplc guest bdrm with lower level ample storage, newer mechanicals incl furnace, water heater and H2O softener, main floor walkout to private deck overlooking wooded pond. Easy access loc to Airport, local restaurants and shopping.
$350,000
4253 Limestone Drive Eagan, MN 55122
- Type:
- Single Family
- Sq.Ft.:
- 1,360
- Status:
- Active
- Beds:
- 3
- Lot size:
- 0.21 Acres
- Year built:
- 1961
- Baths:
- 2.00
- MLS#:
- 6521927
- Subdivision:
- Cedar Grove 2
ADDITIONAL INFORMATION
Situated in a sought-after Eagan location, this home offers both convenience and potential. The detached garage provides ample storage for vehicles and equipment, while the unfinished basement presents an opportunity to tailor the space to suit your needs. Don't miss the chance to make this property your own. This Rambler home is larger than most in this area. "Discover the perfect blend of functionality and flexibility in this Eagan gem. With three bedrooms and three baths, there's space for the whole family to thrive. The spacious basement provides a canvas for your imagination, ready to be transformed into the ultimate entertainment space or additional living quarters.
$250,000
1643 Hickory Lane Eagan, MN 55122
- Type:
- Townhouse
- Sq.Ft.:
- 1,198
- Status:
- Active
- Beds:
- 2
- Year built:
- 1974
- Baths:
- 1.00
- MLS#:
- 6517597
ADDITIONAL INFORMATION
This is a must see one-owner townhome with new paint and carpet throughout! The kitchen has custom cabinets and granite countertops. Walk out to the deck straight from the dining room. You’ll love that the large primary bedroom has a walkthrough full bathroom. Enjoy two separate living areas, with the lower level leading to a walk-out patio for relaxing. Quad style home gives you lots of natural light! Located in District 196 schools, and near great restaurants and shopping. Easy access to 35E and Hwy 77/Cedar Ave. Low HOA with a quick close possible. Come and see it today!
$235,000
4139 Ruby Lane Eagan, MN 55122
- Type:
- Townhouse
- Sq.Ft.:
- 1,108
- Status:
- Active
- Beds:
- 2
- Year built:
- 1993
- Baths:
- 1.00
- MLS#:
- 6518650
- Subdivision:
- Diffley Commons 2nd Add
ADDITIONAL INFORMATION
You found it! This bright and spacious townhome in high demand Eagan, features easy living with everything on one level - no stairs. Vaulted living room ceiling gives an airy feel. Sunny office has French doors and connects to the patio: big enough for your plants and patio furniture. Flexible space with living and dining open to kitchen. One car garage has room for storage and there is generous closet space inside as well. Primary BR features walk-in closet and direct bathroom access. This quiet well maintained community is near shopping, parks, community centers and has easy freeway access. This sharp, clean, move-in ready townhome is a wonderful value!
$629,900
1563 Sherwood Court Eagan, MN 55122
- Type:
- Single Family
- Sq.Ft.:
- 3,231
- Status:
- Active
- Beds:
- 5
- Lot size:
- 0.36 Acres
- Year built:
- 1985
- Baths:
- 4.00
- MLS#:
- 6519733
- Subdivision:
- Brittany 6th Add
ADDITIONAL INFORMATION
Newly updated and Move-in Ready! This beautiful home is an original owner 5BD, 4BA, 3 car heated and insulated garage (with electrical service to allow level 2 EV charging) nestled in the Brittany Neighborhood. There is plenty of extra parking by the garage and additional storage above the garage. This family home has been refreshed with new interior paint on 3 levels, new raised granite countertops, new faucets, and new light fixtures in most bathrooms. The kitchen has new quartz countertops, new sink, stainless steel appliances and backsplash. The hardwood floors have been refinished and there is beautiful oak cabinetry throughout! All windows have been replaced and a new roof in 2022. This home is in the coveted ISD 196 and is adjacent to Lebanon Hills Regional Park. There are lots of options for shopping and restaurants. The home is close to major roads for an easy commute. This is sure to be a great home for a new family. Watch for the wildlife!
$450,000
3551 Lemieux Circle Eagan, MN 55122
- Type:
- Townhouse
- Sq.Ft.:
- 2,474
- Status:
- Active
- Beds:
- 3
- Lot size:
- 0.09 Acres
- Year built:
- 2005
- Baths:
- 4.00
- MLS#:
- 6520457
- Subdivision:
- Pearlmont Heights
ADDITIONAL INFORMATION
Welcome to this bright and inviting end unit townhouse in the heart of Eagan. Enjoy the main level's open layout and vaulted living room, or head downstairs to the expansive family room. With two egress windows and a full bathroom, the lower level offers abundant flexible living space. The second floor offers 3 bedrooms and 2 bathrooms, including a large primary suite with full bath and walk-in closet. The location is convenient to shopping, restaurants, parks, the Eagan Community Center and more!
$374,900
1995 Zircon Lane Eagan, MN 55122
- Type:
- Single Family
- Sq.Ft.:
- 2,013
- Status:
- Active
- Beds:
- 4
- Lot size:
- 0.23 Acres
- Year built:
- 1960
- Baths:
- 2.00
- MLS#:
- 6518923
- Subdivision:
- Cedar Grove 1
ADDITIONAL INFORMATION
Welcome to your new Eagan home! The main level of this rambler home features an open and inviting living room with large windows, a separate dining room, a large and functional kitchen with a hallway that leads to (3) bedrooms and a full bathroom. Did I mention the amazing original hardwood floors on the main level? The lower level features a large family room, full bathroom and the 4th bedroom. The laundry/mechanical room has tons of storage available. There's plenty of parks, shopping and entertainment in this area. You're a two minute drive from access to 35 or Cedar. This is the perfect home to start or raise a family in.
- Type:
- Townhouse
- Sq.Ft.:
- 2,822
- Status:
- Active
- Beds:
- 3
- Lot size:
- 0.08 Acres
- Year built:
- 1998
- Baths:
- 3.00
- MLS#:
- 6505660
- Subdivision:
- Cliff Lake Shores
ADDITIONAL INFORMATION
Spacious, move in ready end unit townhome is situated in a picturesque enclave of townhomes in a super convenient Eagan locale. Vaulted main level features eat in kitchen plus formal dining; living room with gas fireplace; four season porch walks out to deck overlooking beautiful backyard; deluxe primary suite with private bath and walk in closet; second bedroom and bath, plus main floor laundry on this level. Main floor living at it's finest! The walk out lower level boasts another bedroom and bath; family room with built ins; another room for office/den plus tons of storage. All the rooms in the home have recently been professionally painted and, another big plus, all new carpet throughout the home. An excellent value in today's market!
- Type:
- Single Family
- Sq.Ft.:
- 1,425
- Status:
- Active
- Beds:
- 3
- Lot size:
- 0.05 Acres
- Year built:
- 1972
- Baths:
- 2.00
- MLS#:
- WIREX_WWRA6510990
- Subdivision:
- Surrey Heights 1ST Add
ADDITIONAL INFORMATION
Looking for the prefect 3 bedroom/2 bathroom town home in a prime Eagan location? Look no further! This home features hardwood flooring on the main level and south facing windows which let in wonderful natural light! Spacious kitchen with ample cabinet space and stainless steel appliances. Just off the informal dining room is a large, well secluded deck. The upper level features three nice sized bedrooms and a full bath. The finished lower level features a comfortable family room with french doors that lead to an office/hobby room. There is also a laundry area with work space. Exterior is taken care of by the home owners association so spend your time by the shared pool. Make this your new home!
- Type:
- Low-Rise
- Sq.Ft.:
- 880
- Status:
- Active
- Beds:
- 2
- Year built:
- 1972
- Baths:
- 1.00
- MLS#:
- 6513381
- Subdivision:
- Eagan On The Green
ADDITIONAL INFORMATION
Discover a rare gem at an unbeatable price! Embrace the chance to own rather than rent, with a kitchen boasting stainless steel appliances and freshly painted living, dining, and kitchen areas complemented by new carpet and flooring throughout. The building offers an exercise room, tennis court, laundry facilities, and additional amenities, while the outdoor space features a BBQ/grill, dog walking area, and more. Conveniently situated near parks, trails, shopping, transportation hubs, including easy access to 35W, Highway 77, Mall of America, and the airport, this condo provides a lifestyle of comfort and accessibility.
- Type:
- Townhouse
- Sq.Ft.:
- 1,425
- Status:
- Active
- Beds:
- 3
- Lot size:
- 0.05 Acres
- Year built:
- 1972
- Baths:
- 2.00
- MLS#:
- 6510990
- Subdivision:
- Surrey Heights 1st Add
ADDITIONAL INFORMATION
Looking for the prefect 3 bedroom/2 bathroom town home in a prime Eagan location? Look no further! This home features hardwood flooring on the main level and south facing windows which let in wonderful natural light! Spacious kitchen with ample cabinet space and stainless steel appliances. Just off the informal dining room is a large, well secluded deck. The upper level features three nice sized bedrooms and a full bath. The finished lower level features a comfortable family room with french doors that lead to an office/hobby room. There is also a laundry area with work space. Exterior is taken care of by the home owners association so spend your time by the shared pool. Make this your new home!
$255,000
3775 Robin Lane Eagan, MN 55122
- Type:
- Townhouse
- Sq.Ft.:
- 1,248
- Status:
- Active
- Beds:
- 2
- Lot size:
- 0.02 Acres
- Year built:
- 1993
- Baths:
- 2.00
- MLS#:
- 6515327
- Subdivision:
- Blackhawk Acres
ADDITIONAL INFORMATION
Welcome to 3775 Robin Lane! This charming 2-bedroom, 2-bathroom home offers a delightful living experience. Inside, you'll find vaulted ceilings and newer luxury vinyl plank (LVP) flooring that adds a touch of modern elegance. The open kitchen provides plenty of space for meal preparation, while the large deck overlooks a serene green space, perfect for outdoor gatherings. With a walkout basement, 2-car garage, and water softener, convenience meets comfort. Plus, rentals are allowed, offering flexibility for homeowners and investors alike. Close to parks, trails, shopping, and highways, this home offers easy access to all Eagan has to offer. Don't miss out—schedule your showing today!
- Type:
- Single Family
- Sq.Ft.:
- 2,162
- Status:
- Active
- Beds:
- 4
- Lot size:
- 0.36 Acres
- Year built:
- 1981
- Baths:
- 2.00
- MLS#:
- 6513328
- Subdivision:
- Beacon Hill
ADDITIONAL INFORMATION
Welcome to this stunning property featuring a natural color palette that creates a sense of serenity and calm throughout the home. The primary bathroom boasts double sinks and good under sink storage, perfect for keeping things organized. With other rooms for flexible living space, you'll have plenty of options for customizing the layout to suit your needs. Step outside to enjoy the peaceful sitting area in the backyard, the perfect spot for relaxing and taking in the beautiful surroundings. Don't miss out on this incredible opportunity to make this property your own.
$379,000
1676 Oakbrooke Court Eagan, MN 55122
- Type:
- Single Family-Detached
- Sq.Ft.:
- 2,204
- Status:
- Active
- Beds:
- 3
- Lot size:
- 0.08 Acres
- Year built:
- 2002
- Baths:
- 3.00
- MLS#:
- 6511555
- Subdivision:
- Oakbrooke 5th Add
ADDITIONAL INFORMATION
Highly sought after Oakbrooke "Detached" townhouse, rarely available, in the heart of Eagan. Freshly painted & all new flooring. Primary bedroom with full bathroom, separate shower, soaking jetted tub, tile floors, double vanity, walk-in-closet. Eat in kitchen features upgraded stainless steel appliances, gas stove, staggered cabinetry. Formal dining area, 9 foot ceilings. Lower level includes family room with fireplace & two additional bedrooms and bathroom with title floors. Maintenance free deck, mature trees in backyard.
- Type:
- Townhouse
- Sq.Ft.:
- 2,189
- Status:
- Active
- Beds:
- 4
- Lot size:
- 0.05 Acres
- Year built:
- 2022
- Baths:
- 3.00
- MLS#:
- 6505261
- Subdivision:
- Eagan Heights Twnhms 3rd Add
ADDITIONAL INFORMATION
Indulge in the ultimate blend of space and luxury within this townhome. Every inch is thoughtfully outfitted with desired features for contemporary living, three bedrooms on one level, a private primary ensuite bathroom, upper-level laundry, an open concept layout, and bespoke design selections. Step out onto the private deck under the starlit sky of a summer night. Entertain effortlessly around the captivating center island in the state of the art kitchen, creating memories with friends and family. Embrace maintenance-free living in this high quality home, perfectly positioned near all the offerings of the city.
$269,900
3773 Robin Lane Eagan, MN 55122
- Type:
- Townhouse
- Sq.Ft.:
- 1,424
- Status:
- Active
- Beds:
- 2
- Lot size:
- 0.03 Acres
- Year built:
- 1993
- Baths:
- 2.00
- MLS#:
- 6506147
- Subdivision:
- Blackhawk Acres 3rd Add
ADDITIONAL INFORMATION
Welcome to this meticulously cared-for end unit home! This 2 story floorplan is unique and special, drenched in natural lighting on 3 sides plus skylight. Private treetop setting in upper level with vaulted ceilings, open concept floorplan with a sliding door to the deck; with a family room walkout to a patio on the main floor. Yes, 2 separate living spaces! 2 Br’s up with a walk-through bath from the Primary BR. Updated mechanicals and large garage with storage shelves. Low association dues! This one is really clean!
$318,900
4209 Yew Point Eagan, MN 55122
- Type:
- Townhouse
- Sq.Ft.:
- 1,800
- Status:
- Active
- Beds:
- 2
- Lot size:
- 0.02 Acres
- Year built:
- 1989
- Baths:
- 2.00
- MLS#:
- 6506980
- Subdivision:
- Boulder Ridge
ADDITIONAL INFORMATION
Warm & inviting, filled with sunshine, this townhome offers an abundance of space. Located in the heart of Eagan, easy access to freeways to Mpls & St Paul, shopping at the Eagan outlet mall & local attractions. This home offers updated kitchen with great cabinet space and eat in bar area. Living/family room includes a fireplace. Primary suite offers a walk through to full bath which includes a soaking tub & shower. Large LL family area walks out to patio offering large spaces perfect for entertaining. Ideal townhome only available due to a relocation.
- Type:
- Low-Rise
- Sq.Ft.:
- 1,200
- Status:
- Active
- Beds:
- 3
- Year built:
- 1972
- Baths:
- 1.00
- MLS#:
- 6504857
- Subdivision:
- Eagan On The Green
ADDITIONAL INFORMATION
Your new home awaits! Welcome to 4130 Rahn Rd. #303B in Eagan, MN! This 3 Bedroom, 1 Bathroom condo provides affordable living in a fantastically convenient location in upgraded fashion! The kitchen has been updated with beautiful cabinetry, stainless steel appliances, and wood laminate flooring that runs throughout the living area and kitchen! The living room walks out onto the large deck perfect for enjoying warm weather! The large owners’ bedroom has amazing space and all 3 bedrooms have large closets! There is no lack of storage from the large closets to the large storage closet within the unit! Beyond the amazing location this condo also has great amenities including tennis courts, playground, and a patio/picnic area! Seize this amazing opportunity and a place to call home!
- Type:
- Single Family
- Sq.Ft.:
- 3,474
- Status:
- Active
- Beds:
- 5
- Lot size:
- 0.57 Acres
- Year built:
- 1999
- Baths:
- 4.00
- MLS#:
- 6484175
ADDITIONAL INFORMATION
Welcome to 1467 Kingswood Ponds Overlook! Move spacious home is ready for you to move in! Large kitchen features granite countertops, new appliances, and new LVP flooring. Relax in comfort in your luxurious primary suite featuring a fireplace with attached en-suite featuring jetted tub. Enjoy the great outdoors on your multi-tiered deck overlooking the expansive 1/2 acres lot surrounded by mature trees. The walkout lower level is drenched in natural light and is the perfect place for entertaining. Tons of updates throughout including: fresh paint on the main/upper level, new kitchen appliances, new flooring in the kitchen and informal dining area, new carpet throughout, freshly stained deck, a new roof (2020), and a new furnace (2020). Extra deep 3-stall garage plus extra blacktop side parking. This home really has it all - book your showing today!
- Type:
- Townhouse
- Sq.Ft.:
- 1,244
- Status:
- Active
- Beds:
- 2
- Lot size:
- 0.1 Acres
- Year built:
- 1975
- Baths:
- 2.00
- MLS#:
- 6499556
- Subdivision:
- Woodgate 2nd Add
ADDITIONAL INFORMATION
Pleasant 2 bedroom split entry end unit townhome with a 2 car attached garage. Maintenance free exterior, vinyl and brick. Updated kitchen with corian counters and breakfast bar and looks over the living room. Dining area is adjacent to the kitchen and walks out to a nice size deck, surrounded by many trees. A gas fireplace is an added feature in the living room. The owners suite is quite spacious with a walk in closet and a walk thru full bath. The upper level also has a second bedroom. The lower level walks out to the garage and family room walks out to a nice private patio area. The family room is quite large with a gas fireplace and is L shaped if a bedroom wanted to be added. There is also a utility room with washer/dryer and a bath. All hardwood floors on upper level under carpet. All furniture is included in the sale at buyers option
$389,000
2031 Shale Lane Eagan, MN 55122
- Type:
- Single Family
- Sq.Ft.:
- 1,820
- Status:
- Active
- Beds:
- 3
- Lot size:
- 0.21 Acres
- Year built:
- 1961
- Baths:
- 2.00
- MLS#:
- 6497349
- Subdivision:
- Cedar Grove 4
ADDITIONAL INFORMATION
Welcome home to this charming property with a natural color palette throughout, creating a serene and inviting atmosphere. The kitchen features a nice backsplash that adds a touch of elegance to the space. Other rooms offer flexible living space. The primary bathroom boasts good under sink storage, keeping your essentials organized and easily accessible. With fresh interior paint, this home is move-in ready and waiting for you to make it your own. Don't miss out on this opportunity to own a beautiful property. This home has been virtually staged to illustrate its potential.
Andrea D. Conner, License # 40471694,Xome Inc., License 40368414, AndreaD.Conner@Xome.com, 844-400-XOME (9663), 750 State Highway 121 Bypass, Suite 100, Lewisville, TX 75067

Xome Inc. is not a Multiple Listing Service (MLS), nor does it offer MLS access. This website is a service of Xome Inc., a broker Participant of the Regional Multiple Listing Service of Minnesota, Inc. Open House information is subject to change without notice. The data relating to real estate for sale on this web site comes in part from the Broker ReciprocitySM Program of the Regional Multiple Listing Service of Minnesota, Inc. are marked with the Broker ReciprocitySM logo or the Broker ReciprocitySM thumbnail logo (little black house) and detailed information about them includes the name of the listing brokers. Copyright 2024, Regional Multiple Listing Service of Minnesota, Inc. All rights reserved.
| Information is supplied by seller and other third parties and has not been verified. This IDX information is provided exclusively for consumers personal, non-commercial use and may not be used for any purpose other than to identify perspective properties consumers may be interested in purchasing. Copyright 2024 - Wisconsin Real Estate Exchange. All Rights Reserved Information is deemed reliable but is not guaranteed |
Saint Paul Real Estate
The median home value in Saint Paul, MN is $304,800. This is higher than the county median home value of $289,400. The national median home value is $219,700. The average price of homes sold in Saint Paul, MN is $304,800. Approximately 67.45% of Saint Paul homes are owned, compared to 30.14% rented, while 2.41% are vacant. Saint Paul real estate listings include condos, townhomes, and single family homes for sale. Commercial properties are also available. If you see a property you’re interested in, contact a Saint Paul real estate agent to arrange a tour today!
Saint Paul, Minnesota 55122 has a population of 66,102. Saint Paul 55122 is less family-centric than the surrounding county with 34.02% of the households containing married families with children. The county average for households married with children is 35.46%.
The median household income in Saint Paul, Minnesota 55122 is $84,756. The median household income for the surrounding county is $79,995 compared to the national median of $57,652. The median age of people living in Saint Paul 55122 is 37.8 years.
Saint Paul Weather
The average high temperature in July is 82.8 degrees, with an average low temperature in January of 6.2 degrees. The average rainfall is approximately 31.9 inches per year, with 49.7 inches of snow per year.
