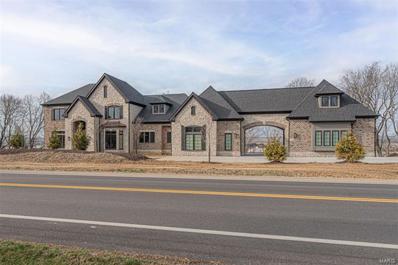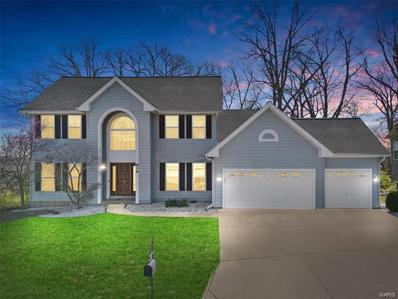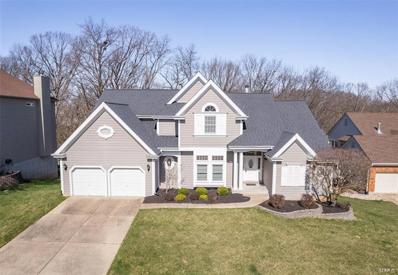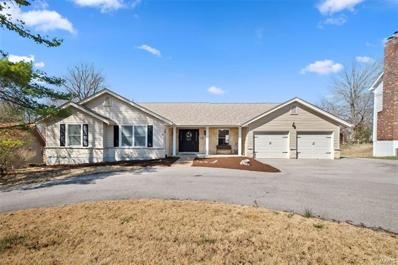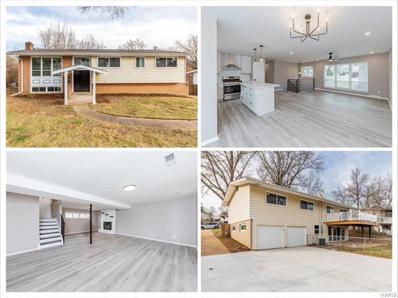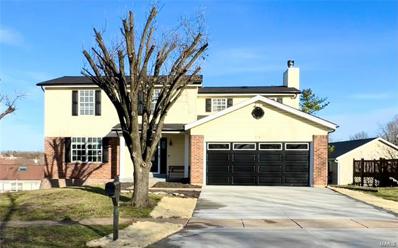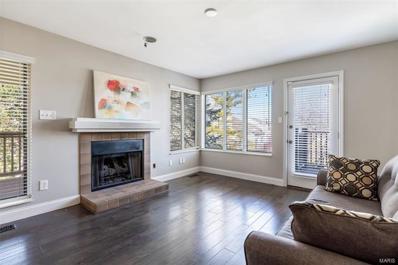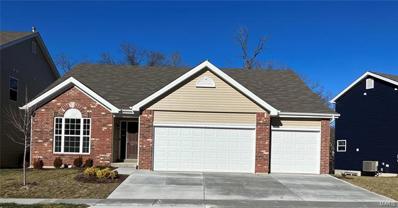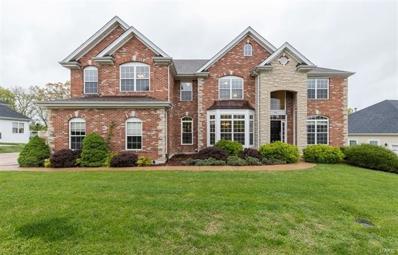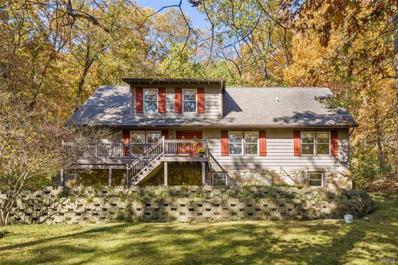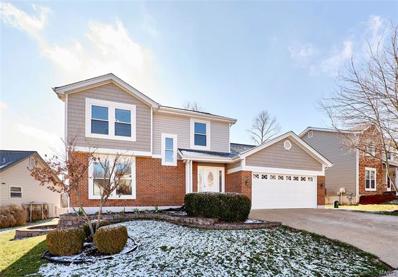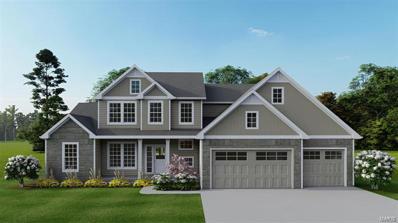Ballwin MO Homes for Sale
- Type:
- Other
- Sq.Ft.:
- 6,811
- Status:
- Active
- Beds:
- 4
- Lot size:
- 17.07 Acres
- Baths:
- 4.00
- MLS#:
- 24016936
- Subdivision:
- Lookout Mountain Lts 7 & 8 Bdy Adj
ADDITIONAL INFORMATION
Exceptional new construction build opportunity w/ up to 6500+ sq ft of pure indulgence, offering 5 beds (6 bed layout offered) & 4 1/2 baths. Prepare to be enchanted by the high-end finishes throughout, showcasing exquisite craftsmanship and impeccable attention to detail. The luxurious main floor primary suite is a haven of tranquility, while the amazing kitchen w/ a beautiful hearth room is perfect for culinary delights and intimate gatherings, and all of the other common spaces exude an inviting yet sophisticated feel. The decked out lower level is a true entertainment oasis, featuring an amazing theater room, wine cellar, home gym, a well-appointed bar, and a recreational space that seamlessly connects to the outdoor hearth room. Situated on over 17 acres of private and pristine land, this property offers captivating views of the Meramec River Valley that will leave you in awe. Huge 4-car garage, with distinguished porte-cochere. Opportunities like this are very rare.
- Type:
- Single Family
- Sq.Ft.:
- n/a
- Status:
- Active
- Beds:
- 4
- Lot size:
- 0.93 Acres
- Year built:
- 1994
- Baths:
- 3.00
- MLS#:
- 24016823
- Subdivision:
- Forest Ridge Trails
ADDITIONAL INFORMATION
Beautiful, majestic, serene, breathtaking...all words that easily could be associated with this home. 2 sty with formal living and dining rooms, a great room overlooking a stunning view, the kitchen is big and bright with stainless appliances, center island, planning desk, double ovens and a generous sized breakfast nook also overlooking that stunning view. All 4 bedrooms are upstairs with a primary suite that will soothe anyone at the end of the day. The primary bedroom's walk in closet has built in's. The full bath in the hall is bright with a skylight that services the other 3 spacious bedrooms. Neutral interior that was freshly painted.
- Type:
- Single Family
- Sq.Ft.:
- 3,781
- Status:
- Active
- Beds:
- 4
- Lot size:
- 0.13 Acres
- Year built:
- 1993
- Baths:
- 4.00
- MLS#:
- 24012797
- Subdivision:
- Oaks At Ridge Meadows The
ADDITIONAL INFORMATION
4 Bedroom, 3.5 Bath Atrium Ranch Style Home with main floor master suite over looking serene wooded back yard! Enjoy solid wood flooring, second story balcony over looking the great room and fireplace, huge kitchen with eat-in dining, center island, custom cabinetry, and separate formal dining. The master bedroom has coffered ceiling and offers full luxury bath with tub and separate shower, walk-in closet, double vanity and plenty of natural lighting throughout! Oversized 2 car garage, main floor laundry, solid wood flooring, open floor plan, formal and informal dining, and additional office are just some of the extra features this home has to offer. The lower level has updated luxury vinyl scratch resistant water resistant plank flooring huge family room, 4th bedroom and additional full bath with plenty of additional storage in the unfinished portion of the basement.
- Type:
- Single Family
- Sq.Ft.:
- 3,265
- Status:
- Active
- Beds:
- 4
- Lot size:
- 0.44 Acres
- Year built:
- 1979
- Baths:
- 3.00
- MLS#:
- 24013125
- Subdivision:
- Kiefer Creek Woods
ADDITIONAL INFORMATION
Charming Ranch home in Kiefer Creek Woods backs to a private level lot. Entry foyer features parquet wood floor detail. Vaulted Great Room with exposed wood beams, oak trim, stone fireplace and lots of natural light. Spacious kitchen with solid oak cabinets, ceramic flooring, dual pantries, and formal or casual dining areas. Main floor master suite with en-suite, walk in closet, and window seat. Spacious bedrooms and updated hall bathroom. Finished walkout basement features 4th bedroom with egress window, full bath, bonus room/ office and a large entertaining area with sliding door to backyard. Deck overlooks level and private backyard. Main floor laundry/mudroom. Curb appeal includes circular driveway and 2-car garage. Roof 5 years old and updated vinyl siding. Award winning Rockwood School District. Home is within easy walking distance to Bluebird Park, Edge Aquatic Center and shopping/dining. Home has already passed the Ellisville & Metro West Inspections.
- Type:
- Single Family
- Sq.Ft.:
- 1,256
- Status:
- Active
- Beds:
- 4
- Lot size:
- 0.24 Acres
- Year built:
- 1964
- Baths:
- 2.00
- MLS#:
- 24013588
- Subdivision:
- Chadwick Estates 3
ADDITIONAL INFORMATION
Welcome to your future home! This charming home boasts a plethora of upgrades, including brand new windows and doors, freshly painted walls, and new flooring throughout. The heart of the home shines with a modern kitchen featuring 42" cabinets, quartz countertops, and new appliances. With a finished lower level, new electrical service, and new garage doors with openers, convenience is key here. Outside, enjoy a new deck overlooking the fenced backyard and a fresh concrete parking pad. Nestled in a convenient location just off 141, this property offers the perfect blend of comfort and accessibility. Don't miss out on making this your new home sweet home! Centrally located!
Open House:
Sunday, 4/28 6:00-8:00PM
- Type:
- Single Family
- Sq.Ft.:
- 1,932
- Status:
- Active
- Beds:
- 4
- Lot size:
- 0.18 Acres
- Year built:
- 1989
- Baths:
- 3.00
- MLS#:
- 24011624
- Subdivision:
- Tartan Green
ADDITIONAL INFORMATION
Motivated Seller!! Impressively updated 4 bed 3 bath 2 story in the sought after Tartan Green Subdivision. So many updates to mention here! Fresh Neutral Paint throughout, new concrete driveway, LVP flooring throughout, roof, & newer HVAC. A Stunning custom kitchen w/ quartz countertops stainless steel appl. that stay, flow effortlessly into the family room w/ a sleek updated fireplace flanked by 2 windows providing optimal natural light. French doors off the Living Room continue the entertainment w/ an expansive deck a BBQers dream! The Dining room adjacent to the formal LR is designed to perfection & updated 1/2 bath complete the main floor! 2nd floor Primary Bedroom is massive & modern, custom walk in closet & spacious Primary Bath feature a deep long jetted tub encased by stylish tile/glass surr. All guest bedrooms are generously sized & modern guest bath is another showstopper! Home warranty incl. & Ellisville/Fire inspections completed, view and make this your home today!
- Type:
- Single Family
- Sq.Ft.:
- 1,629
- Status:
- Active
- Beds:
- 3
- Lot size:
- 0.12 Acres
- Year built:
- 1987
- Baths:
- 2.00
- MLS#:
- 24009765
- Subdivision:
- Ridgeview Place Condo Seven
ADDITIONAL INFORMATION
Oh, the easy living lifestyle at Ridgeview Place in Ballwin is available for you now! You crave maintenance-free lifestyle, a community with a pool, gathering spot in a community center, a super walkable neighborhood, quiet and peaceful area...Well, you found it! The location cannot be beat for this 3bd2ba condo townhouse with exceptional primarily main floor living and bonus lower level suite! Need a home office? One is built in with it's own private space and large windows! Want an open floor plan? This is an entertainers dream! Private entrance around the side of the end unit, on your private covered deck entry, but you have an additional deck out back to enjoy the solitude available here! Large rooms, stylishly updated just a few years ago, this one is virtually turn-key and ready to go! Seller is finishing up spiffing it up then open for showings the end of the month! Prepare to upgrade your lifestyle at 1717 Highview Circle Ct!
- Type:
- Single Family
- Sq.Ft.:
- n/a
- Status:
- Active
- Beds:
- 3
- Lot size:
- 0.17 Acres
- Year built:
- 2022
- Baths:
- 2.00
- MLS#:
- 24005971
- Subdivision:
- Arbors At Bridle Path The
ADDITIONAL INFORMATION
Step into this brand-new home next to Castlewood Park and be ready to be amazed. Boasting a seamless open floor plan, this 3-bed, 2-bath residence exudes luxury. The vaulted ceiling bathes the living, dining, and kitchen areas in natural light, highlighting the luxury vinyl plank floors. The kitchen is a culinary haven with a large granite countertop, 42" cabinets, stainless steel appliances, and a pantry. The sunny breakfast room overlooks the yard and common areas. The great room features a wall of windows, amplifying the light-filled space. Retreat to the master bathroom with dual vanities, a corner tub, and a separate shower. A walk-in closet and linen closet provide ample storage. A secondary bathroom and laundry room complete the functional layout. Modern amenities include a built-in humidifier, Pest Shield, and an extended driveway. Seize the opportunity to call this meticulously crafted residence your home.
$649,900
1360 Mallet Hl Ellisville, MO 63021
- Type:
- Single Family
- Sq.Ft.:
- n/a
- Status:
- Active
- Beds:
- 4
- Lot size:
- 0.45 Acres
- Year built:
- 2001
- Baths:
- 5.00
- MLS#:
- 24008603
- Subdivision:
- Polo Lake
ADDITIONAL INFORMATION
Stunning 2 sty home with finished walk out basement. The views are exceptional from your great room, deck, kitchen, hearth room, basement or enclosed sun room -- well -- just about every room!! The home has tons of features that will make your knees weak and heart flutter. Kitchen island and solid surface counters, butlers pantry, wet bar, 2 fireplaces, 2 huge master closets, finished basement with rec room, 4th full bath, an office or 5th bedroom, and a playroom. There is a 3 car side entry garage and a beautiful brick and stone front elevation. This could be your dream home. This is a Fannie Mae Homepath property.
- Type:
- Single Family
- Sq.Ft.:
- 2,440
- Status:
- Active
- Beds:
- 3
- Lot size:
- 3.95 Acres
- Year built:
- 1985
- Baths:
- 3.00
- MLS#:
- 24004045
- Subdivision:
- Sunny Ridge Acres Six
ADDITIONAL INFORMATION
Stunning Custom Built home located on 3.95 acres in the heart of Wildwood and still close to everything!!! Dramatic vaulted tongue/groove wood ceiling in GR/open balcony to second floor sets this home apart. Gracious marble entry with formal LR & DR that open to the GR with wood flooring & wood burning fireplace. A generous sized kitchen has a center island, heated tile floor, wall oven and microwave that opens to a nice sized breakfast room. Large laundry with tile floor. 1st floor master has a walk-in closet, make up desk and full in-suite master bath with separate shower and tub. Remodeled half bath has marble floor, new vanity and toilet. Off the back of the GR is a lovely sunroom with 3 walls of windows/tile flooring as well as a private deck. Open staircase leads to the 2nd FL where there are 2 additional bedrooms & a full bath as well as a vaulted bonus room with built in bookcases. The LL is ready for finishing with 2 look out windows and rough in for bath. 3 car garage.
- Type:
- Single Family
- Sq.Ft.:
- 2,522
- Status:
- Active
- Beds:
- 3
- Lot size:
- 0.16 Acres
- Year built:
- 1985
- Baths:
- 3.00
- MLS#:
- 24002636
- Subdivision:
- Oakwood Farms One
ADDITIONAL INFORMATION
This wonderful home offers solid surface countertops, main floor primary bedroom and bathroom suite, abundance of kitchen cabinet space, wood burning fireplace, partially finished basement and second floor family room! Located in a great neighborhood and the sought after Rockwood School District, this home has quick access to all Ballwin and West County has to offer. Enjoy beautiful views from your 4 seasons room and patio or walk to Bluebird Park from the Klamberg trail entrance - just up the street! This home has an ASSUMABLE LOAN with a 2.5% interest rate!
- Type:
- Other
- Sq.Ft.:
- n/a
- Status:
- Active
- Beds:
- 5
- Lot size:
- 0.25 Acres
- Baths:
- 5.00
- MLS#:
- 22072455
- Subdivision:
- Essen Estates
ADDITIONAL INFORMATION

Listings courtesy of MARIS MLS as distributed by MLS GRID, based on information submitted to the MLS GRID as of {{last updated}}.. All data is obtained from various sources and may not have been verified by broker or MLS GRID. Supplied Open House Information is subject to change without notice. All information should be independently reviewed and verified for accuracy. Properties may or may not be listed by the office/agent presenting the information. The Digital Millennium Copyright Act of 1998, 17 U.S.C. § 512 (the “DMCA”) provides recourse for copyright owners who believe that material appearing on the Internet infringes their rights under U.S. copyright law. If you believe in good faith that any content or material made available in connection with our website or services infringes your copyright, you (or your agent) may send us a notice requesting that the content or material be removed, or access to it blocked. Notices must be sent in writing by email to DMCAnotice@MLSGrid.com. The DMCA requires that your notice of alleged copyright infringement include the following information: (1) description of the copyrighted work that is the subject of claimed infringement; (2) description of the alleged infringing content and information sufficient to permit us to locate the content; (3) contact information for you, including your address, telephone number and email address; (4) a statement by you that you have a good faith belief that the content in the manner complained of is not authorized by the copyright owner, or its agent, or by the operation of any law; (5) a statement by you, signed under penalty of perjury, that the information in the notification is accurate and that you have the authority to enforce the copyrights that are claimed to be infringed; and (6) a physical or electronic signature of the copyright owner or a person authorized to act on the copyright owner’s behalf. Failure to include all of the above information may result in the delay of the processing of your complaint.
Ballwin Real Estate
The median home value in Ballwin, MO is $286,800. This is higher than the county median home value of $184,100. The national median home value is $219,700. The average price of homes sold in Ballwin, MO is $286,800. Approximately 78.3% of Ballwin homes are owned, compared to 17.24% rented, while 4.46% are vacant. Ballwin real estate listings include condos, townhomes, and single family homes for sale. Commercial properties are also available. If you see a property you’re interested in, contact a Ballwin real estate agent to arrange a tour today!
Ballwin, Missouri 63021 has a population of 30,388. Ballwin 63021 is more family-centric than the surrounding county with 37.71% of the households containing married families with children. The county average for households married with children is 29.23%.
The median household income in Ballwin, Missouri 63021 is $88,913. The median household income for the surrounding county is $62,931 compared to the national median of $57,652. The median age of people living in Ballwin 63021 is 42.6 years.
Ballwin Weather
The average high temperature in July is 88.5 degrees, with an average low temperature in January of 21.5 degrees. The average rainfall is approximately 42.6 inches per year, with 14.9 inches of snow per year.
