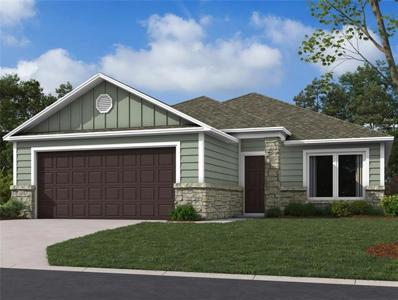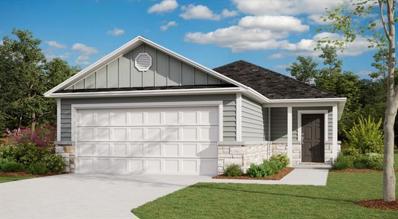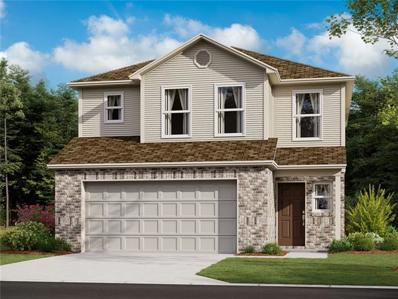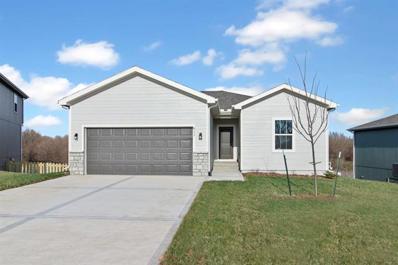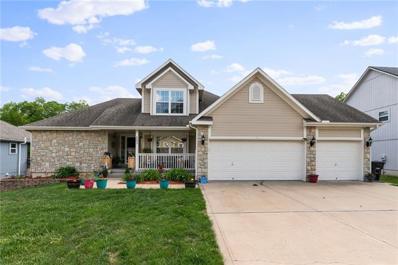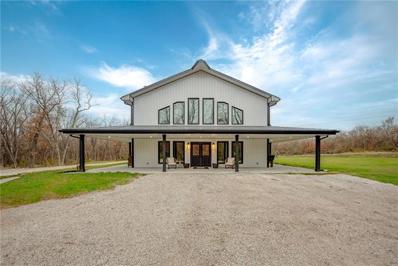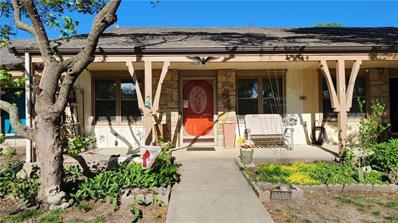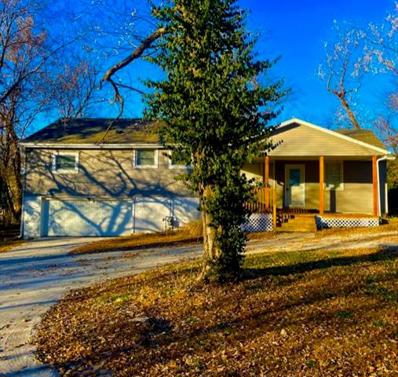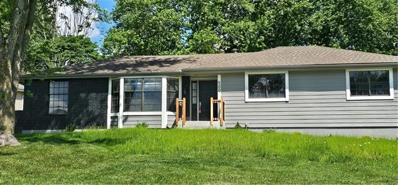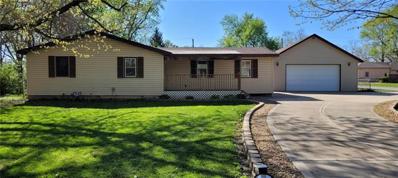Belton MO Homes for Sale
$304,040
1707 Maci Street Belton, MO 64012
- Type:
- Single Family
- Sq.Ft.:
- 1,425
- Status:
- Active
- Beds:
- 3
- Lot size:
- 0.16 Acres
- Year built:
- 2024
- Baths:
- 2.00
- MLS#:
- 2471436
- Subdivision:
- Traditions
ADDITIONAL INFORMATION
This home is about to have a slab poured! Estimated closing Late July/Early August. The stunning RC Baltimore plan is rich with curb appeal with its welcoming covered entryway and front yard landscaping. This one-story home features 3 bedrooms, 2 bathrooms, a large living room, and a beautiful kitchen fully equipped with energy-efficient appliances, generous counterspace, and a pantry. The laundry room, conveniently located just off the garage, is perfect for any sized family. Learn more about this home today! **photos are renditions or previously constructed models- this home is currently under construction and finishes/colors will vary.
$307,215
1711 Maci Street Belton, MO 64012
- Type:
- Single Family
- Sq.Ft.:
- 1,402
- Status:
- Active
- Beds:
- 3
- Lot size:
- 0.19 Acres
- Year built:
- 2024
- Baths:
- 2.00
- MLS#:
- 2471434
- Subdivision:
- Traditions
ADDITIONAL INFORMATION
This home is near the drywall stage and has an expected closing of late June/early July. The lovely RC Somerville is rich with curb appeal with its welcoming front porch and gorgeous front yard landscaping. This open floorplan features 3 bedrooms, 2 bathrooms, and a spacious living room. Enjoy an open dining area, and a charming kitchen conveniently designed for hosting and entertaining. The beautiful back covered patio is great for relaxing. Learn more about this home today!
$332,195
1709 Maci Street Belton, MO 64012
- Type:
- Single Family
- Sq.Ft.:
- 1,689
- Status:
- Active
- Beds:
- 3
- Lot size:
- 0.17 Acres
- Year built:
- 2024
- Baths:
- 3.00
- MLS#:
- 2471431
- Subdivision:
- Traditions
ADDITIONAL INFORMATION
This home is currently on wall insulation. Estimated closing is late June/early July. The RC Camden plan is a captivating and well-designed two-story home that combines aesthetic appeal with functional living spaces. With a total of 3 bedrooms and 2.5 bathrooms, the RC Camden plan offers ample living space for a family. Multiple bedrooms allow for private spaces for family members and guests, while the 2.5 bathrooms enhance convenience. Take extra time to notice the PERFECT connected bathroom that allows BOTH secondary bedrooms convenient access! The foyer leads to the open-concept family room, dining area, and fully equipped kitchen with generous counterspace, corner pantry, and an island. Learn more about this home today!
$369,950
817 Shane Court Belton, MO 64012
- Type:
- Single Family
- Sq.Ft.:
- 2,073
- Status:
- Active
- Beds:
- 4
- Lot size:
- 0.17 Acres
- Year built:
- 2024
- Baths:
- 3.00
- MLS#:
- 2468968
- Subdivision:
- Traditions
ADDITIONAL INFORMATION
This is the Marapi, a beautiful 4 bedroom, 3 bathroom reverse 1.5 story plan. Kitchen is open to the great room and has granite counters and a nice pantry. Low maintenance and easy to clean LVP floors in the kitchen, living room, basement family room, all the wet areas. Master suite has a double vanity with granite counter in the bathroom and walk in closet. Finished walkout basement has a large family room, 2 bedrooms, a full bathroom, and plenty of storage space. This home backs up to green space, so there will be no homes directly behind it. Make this one yours today!
$420,000
603 Fairway Road Belton, MO 64012
- Type:
- Single Family
- Sq.Ft.:
- 3,010
- Status:
- Active
- Beds:
- 5
- Lot size:
- 0.22 Acres
- Year built:
- 2005
- Baths:
- 4.00
- MLS#:
- 2465896
- Subdivision:
- Fairway Ridge Estates
ADDITIONAL INFORMATION
Updated story & a half in the perfect location - next to Loch Lloyd & minutes to JOCO! Room to spread out over the three levels of living space with five generous sized bedrooms & two spacious living areas. The light filled main level features the Great Room, updated kitchen with 2 pantries, laundry, dining room currently used as an office, half bath & the master suite. Main floor primary suite features an ensuite with double vanities, gorgeous tile and a spa shower, large walk in closet & a private deck. The upper level has 2 bedrooms plus a bath with jetted tub. Large family room, 2 more bedrooms, a full bath, second laundry hook ups, roomy storm shelter & storage in the walkout basement. Many options for enjoying the serene outdoors from the covered front porch, two decks, lower level patio & privacy fenced yard. Level yard with firepit & plenty of play space, backs to woods. More storage in the expandable attic space, currently accessed by pull down stairs from the 3 car garage. Interior & exterior painted in 8/23, wood floors refinished 3/24.
$1,100,000
9109 E 201st Street Belton, MO 64012
- Type:
- Single Family
- Sq.Ft.:
- 3,626
- Status:
- Active
- Beds:
- 5
- Lot size:
- 5.8 Acres
- Baths:
- 4.00
- MLS#:
- 2463140
- Subdivision:
- Grand Oaks Farms
ADDITIONAL INFORMATION
Welcome to this stunning barndominium located at 9109 East 201st Street in Belton! This unique property offers almost 6 acres and a beautiful modern design with 5 spacious bedrooms and 3.5 bathrooms, there's plenty of room for everyone in the family to relax and unwind. As you step inside, you'll immediately be drawn to the expansive kitchen with its huge island. It's the ideal space for entertaining guests or enjoying family meals together. The kitchen also features top-of-the-line appliances and ample storage. As well as a prep space in the pantry making it a chef's dream come true. One standout feature of this property is the very large walk-in closets in each bedroom. They provide plenty of space to organize your wardrobe and keep everything neat and tidy. You'll never have to worry about running out of storage space again! During the colder months, you'll appreciate the heated floors throughout the home. Imagine stepping onto warm floors on a chilly morning - it's pure luxury! Additionally, a wood-burning stove creates a cozy atmosphere and adds an extra touch of warmth. The barndominium boasts all-steel framing, ensuring durability and longevity. With 10-foot garage doors, storing and accessing your vehicles or recreational equipment is a breeze. Located in a desirable neighborhood, this property offers easy access to schools, shopping centers, and parks. Commuting to work or exploring nearby attractions is convenient thanks to its prime location. Don't miss out on this incredible opportunity to own a beautiful barndominium. Contact us today for more information and to schedule a viewing. We can't wait to show you all that this property has to offer!
$180,000
18909 Sunrise Drive Belton, MO 64012
- Type:
- Other
- Sq.Ft.:
- 880
- Status:
- Active
- Beds:
- 2
- Lot size:
- 0.05 Acres
- Year built:
- 1988
- Baths:
- 1.00
- MLS#:
- 2463108
- Subdivision:
- Pickering Place
ADDITIONAL INFORMATION
You owe it to yourself to look at this home!! Updates in the past year include: Remodeled bath with Beautiful new walk in shower, all new interior paint and flooring, new kitchen counters and black stainless steel sink, washer and dryer, refrigerator, light fixtures. Roof approximately 6 years. AC has been inspected every year in the spring. Seller providing one year home warranty. 50+ Adult Community.
$274,900
408 E 165th Street Belton, MO 64012
- Type:
- Single Family
- Sq.Ft.:
- 1,736
- Status:
- Active
- Beds:
- 4
- Lot size:
- 0.34 Acres
- Year built:
- 1960
- Baths:
- 2.00
- MLS#:
- 2462285
- Subdivision:
- Holmes Hills
ADDITIONAL INFORMATION
So much new in this 4-Bedroom, 2-Bathroom Home in Belton, Missouri! This top-to-bottom renovation has transformed this one of a kind home into a true masterpiece. Situated on a generous lot, this property offers both space and sophistication, making it an ideal choice for your next home.
$329,900
500 London Way Belton, MO 64012
- Type:
- Single Family
- Sq.Ft.:
- 2,300
- Status:
- Active
- Beds:
- 5
- Lot size:
- 0.31 Acres
- Year built:
- 1974
- Baths:
- 3.00
- MLS#:
- 2459222
- Subdivision:
- Ye English Hills
ADDITIONAL INFORMATION
Fresh Remodel Inside and Out. Close to all the schools. Main Floor: Replaced furnace and air conditioner unit with energy efficient units Replaced all cabinets in kitchen with granite tops Moved laundry upstairs on main level 80% of whole house has been rewired Installed metal balusters in stair way area New shower valve in master bathroom shower New siding and trim boards New paint on exterior Basement: Constructed two bedrooms Great room area Added full bath with shower Complete new electrical wiring New light fixtures Coming for completion All new flooring New light fixtures New plumbing fixtures New hot water heater Complete rehab baths New driveway/sidewalks All new enamel/wall paint
- Type:
- Single Family
- Sq.Ft.:
- 1,082
- Status:
- Active
- Beds:
- 3
- Lot size:
- 0.38 Acres
- Year built:
- 1960
- Baths:
- 1.00
- MLS#:
- 2458677
- Subdivision:
- West Belton
ADDITIONAL INFORMATION
Back on Market at no fault of Seller. True Ranch on 1/3 acre lot! Nice Kitchen cabinets & new vinyl plank flooring. Breakfast bar. Vinyl siding. 40x26 Garage ideal for mechanic or hobby. Could fit 4 cars in there tandem. Previous garage attached to home was converted into living space which made a nice eating area. Patio door to large deck (20x20). Mostly fenced yard. All Kit appliances. Bathroom & Kitchen updated & ALL rooms recently painted. New vinyl plank in Kitchen & eating area. Some Hardwood floors with carpet over. Corner lot which allows a circle drive to both streets. Easy access to Holmes road. Show by appointment only. Agent to verify square footage & taxes. PLEASE TURN OFF ALL LIGHTS!!!!!
 |
| The information displayed on this page is confidential, proprietary, and copyrighted information of Heartland Multiple Listing Service, Inc. (Heartland MLS). Copyright 2024, Heartland Multiple Listing Service, Inc. Heartland MLS and this broker do not make any warranty or representation concerning the timeliness or accuracy of the information displayed herein. In consideration for the receipt of the information on this page, the recipient agrees to use the information solely for the private non-commercial purpose of identifying a property in which the recipient has a good faith interest in acquiring. The properties displayed on this website may not be all of the properties in the Heartland MLS database compilation, or all of the properties listed with other brokers participating in the Heartland MLS IDX program. Detailed information about the properties displayed on this website includes the name of the listing company. Heartland MLS Terms of Use |
Belton Real Estate
The median home value in Belton, MO is $165,500. This is lower than the county median home value of $191,400. The national median home value is $219,700. The average price of homes sold in Belton, MO is $165,500. Approximately 56.53% of Belton homes are owned, compared to 32.79% rented, while 10.68% are vacant. Belton real estate listings include condos, townhomes, and single family homes for sale. Commercial properties are also available. If you see a property you’re interested in, contact a Belton real estate agent to arrange a tour today!
Belton, Missouri has a population of 23,299. Belton is more family-centric than the surrounding county with 38.32% of the households containing married families with children. The county average for households married with children is 35%.
The median household income in Belton, Missouri is $62,055. The median household income for the surrounding county is $65,352 compared to the national median of $57,652. The median age of people living in Belton is 34.6 years.
Belton Weather
The average high temperature in July is 87.7 degrees, with an average low temperature in January of 21 degrees. The average rainfall is approximately 42.3 inches per year, with 15 inches of snow per year.
