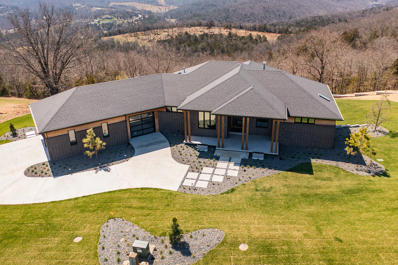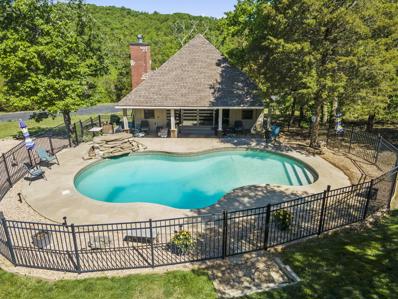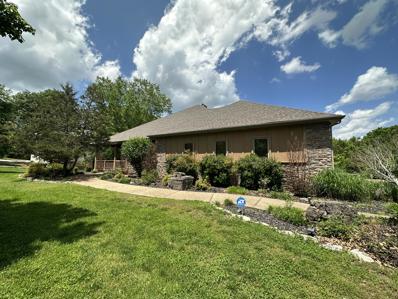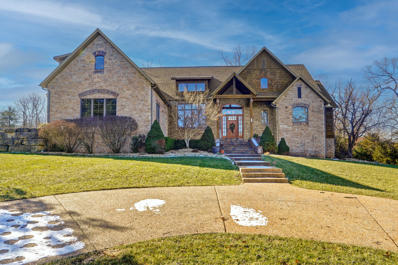Chestnutridge MO Homes for Sale
- Type:
- Single Family
- Sq.Ft.:
- 4,824
- Status:
- Active
- Beds:
- 4
- Lot size:
- 2.43 Acres
- Year built:
- 2003
- Baths:
- 3.00
- MLS#:
- 60266196
- Subdivision:
- Saddlebrooke
ADDITIONAL INFORMATION
This stunning property offers the perfect blend of modern luxury and serene natural beauty. With spacious living areas, and breathtaking views, this is the perfect retreat for those seeking comfort and style. This 4-bedroom, 3-bathroom home has a large deck that spans 100 feet, and a screened in porch for watching the deer! There are 13 ft ceilings in the living room, a gorgeous wall of windows, and a fireplace! If you like to cook or just to have room for entertaining, you'll love the open kitchen with lots of cabinets and large pantry! This home even has a mancave under the house that has built in shelving and file cabinets ready to use! This property is in one of the most sought-after neighbors with lots of wonderful amenities and low HOA fees! Don't forget to bring your golf cart or side by side to stroll through the neighborhood or take in one of the creekside picnic areas. You can even hop off for a hike on the recently added trails! Don't miss the chance to make this your new home!
$1,250,000
373 Sunset Drive Chestnutridge, MO 65630
- Type:
- Single Family
- Sq.Ft.:
- 4,696
- Status:
- Active
- Beds:
- 4
- Lot size:
- 1.4 Acres
- Year built:
- 2019
- Baths:
- 3.00
- MLS#:
- 60265231
- Subdivision:
- Saddlebrooke
ADDITIONAL INFORMATION
Exquisite architectural details abound in this contemporary masterpiece in Saddlebrooke. Almost impossible to build for this price today, this open and flowing floor-plan is designed for the intuitive and detail oriented buyer. Surrounded by brick, steel, and cedar, this home feels forever built. Jaw-dropping panoramic views of the Ozarks as you enter into the great room/main living space. Large double sliding doors open up to large timber-tech deck with plenty of room for entertaining. The kitchen is outfitted with top of the line fixtures and appliances including Bosch, Meile, and Grohe. Large quartz island with seating for 4, pantry with custom shelving and storage. Gorgeous formal dining room off kitchen with custom windows. Large mudroom space and laundry area with access to back yard and 4 car garage. Primary suite has no detail missed with large seating area with corner windows and access to back deck. Two large walk in closets with custom shelving. Double vanity area with makeup area, tiled tub area and walk in shower. Heated towel rack and separate toilet room. Downstairs you will find a large living space, the 2nd, 3rd and 4th (non-conforming) bedrooms, 150 bottle temperature controlled wine cellar, wet bar, storm shelter/safe room and utility areas. High-efficeincy HVAC system with filter, water softener. Sonos sound system (interior & exterior) *Bromic electric heaters (deck & grill deck) *Open cell insulation (attic & walls) *Kinetico water softener *Kinetico reverse osmosis water system *Liftmaster side mount garage door openers w/high lift doors *Tinted glass film on windows throughout *Motorized blinds *Modine thermostat controlled garage heater. This home has entirely no detail overlooked. The back yard has been completely re-landscaped to enhance your view. This home is move-in ready. Do not miss this opportunity to own the 417 Magazine 2020 home of the year.
- Type:
- Single Family
- Sq.Ft.:
- 3,966
- Status:
- Active
- Beds:
- 4
- Lot size:
- 1.18 Acres
- Year built:
- 2005
- Baths:
- 4.00
- MLS#:
- 60263324
- Subdivision:
- Saddlebrooke
ADDITIONAL INFORMATION
This is the one you've been waiting for! It could be your personal backyard oasis this summer! Nestled in the heart of Saddlebrooke, this stunning estate offers unparalleled luxury and tranquility. Boasting 4 bedrooms, 3.5 baths, and exquisite custom finishes throughout, this home is a testament to elegance and style.Step inside and be greeted by a grand foyer that leads to an expansive living area with soaring ceilings with wood beams and a cozy fireplace, perfect for gatherings with family and friends. The gourmet kitchen is a chef's dream, featuring top-of-the-line appliances and custom cabinetry.Retreat to the luxurious master suite, complete with a spa-like ensuite bath and a door to the deck overlooking the picturesque surroundings. Impresive California Closet is sure to please the pickiest of Buyers! Three additional bedrooms offer ample space for guests or a growing family.Outside, the sprawling backyard oasis is an entertainer's paradise, featuring a sparkling pool with a waterfall. Enjoy breathtaking views of the rolling hills and lush greenery from the comfort of your own pool house that features a full Kitchen , Bathroom and living area with fireplace. The covered deck is perfect for summer BBQ's and pool entertainment. And don't forget about the John Deer Room located under the home along with ample crawl space room for even more storage.Located in the prestigious Saddlebrooke community, residents enjoy access to a host of amenities, including parks, walking trails, and a community clubhouse. With its prime location being just 15 minutes from Branson and 15 minutes from Springfield with under 45 minutes to the Branson Springfield Airport.Updates include Newer exterior paint, HVAC 2018, Roof 2017.Don't miss this opportunity to own a piece of paradise. Schedule your private showing today!Buyer to verify taxes, schools, and all measurements.
- Type:
- Single Family
- Sq.Ft.:
- 4,496
- Status:
- Active
- Beds:
- 3
- Lot size:
- 1.33 Acres
- Year built:
- 2005
- Baths:
- 4.00
- MLS#:
- 60263242
- Subdivision:
- Saddlebrooke
ADDITIONAL INFORMATION
This Beautiful well-Maintained home offers 4,496 sq ft of living space on a spacious lot with the desirable Saddlebrooke Planned community. The Saddlebrooke planned community provides an array of amenities, including parks, trails, swimming pools, tennis courts, pickleball courts, multiple creekside pavilions and barbecue pits, and direct access to bull creek for fly fishing or kayaking. Entry thru front with large front entry and sitting area. Large kitchen with dining room and open area for family room. Two master suites on main level with master bathroom in each bedroom. Large utility room. Brand New carpet on Main Level. New Water heater installed.Downstairs features elegant Hardwood Walls, family room, office, full bathroom and Large bedroom with walk in closet.Two Large storage area.Large 3 car garage with dog washing sink area to keep your pets clean.Underground irrigation system on front and side. Underground propane tank.
- Type:
- Single Family
- Sq.Ft.:
- 3,653
- Status:
- Active
- Beds:
- 4
- Lot size:
- 1.03 Acres
- Year built:
- 2004
- Baths:
- 5.00
- MLS#:
- 60259950
- Subdivision:
- Saddlebrooke
ADDITIONAL INFORMATION
*Back on market, at no fault of sellers*Introducing a masterpiece of timeless elegance and craftsmanship - our luxurious ranch-style home, a true fusion of history and modern luxury. This exceptional residence stands as a testament to the impeccable artistry of the Amish, who meticulously reconstructed this home using structural beams sourced from a historic barn dating back to the 1850s. Every detail of this architectural marvel exudes sophistication, from the grand entrance framed by hand-hewn beams to the sprawling interior adorned with the warmth of reclaimed wood.Step into a lifestyle of opulence where the past seamlessly integrates with the present. The Amish-built ranch-style home offers a unique blend of authenticity and contemporary comfort. The heart of this residence is the kitchen, adorned with a stunning brick ceiling that adds a touch of rustic charm to the modern culinary space. Imagine preparing gourmet meals under the warmth of handcrafted beams, creating a culinary experience that is both nostalgic and luxurious. Each of the generously sized bedrooms boasts an attached bathroom, ensuring unparalleled convenience and privacy for residents and guests alike. This residence is not just a home; it's a living masterpiece that allows you to relish the charm of a bygone era while reveling in the convenience and luxury of modern living. Embrace a life of refinement and heritage in this unparalleled retreat that transcends time.

Chestnutridge Real Estate
The median home value in Chestnutridge, MO is $422,500. This is higher than the county median home value of $166,900. The national median home value is $219,700. The average price of homes sold in Chestnutridge, MO is $422,500. Approximately 90.48% of Chestnutridge homes are owned, compared to 1.59% rented, while 7.94% are vacant. Chestnutridge real estate listings include condos, townhomes, and single family homes for sale. Commercial properties are also available. If you see a property you’re interested in, contact a Chestnutridge real estate agent to arrange a tour today!
Chestnutridge, Missouri 65630 has a population of 304. Chestnutridge 65630 is less family-centric than the surrounding county with 27.19% of the households containing married families with children. The county average for households married with children is 35.7%.
The median household income in Chestnutridge, Missouri 65630 is $76,250. The median household income for the surrounding county is $55,761 compared to the national median of $57,652. The median age of people living in Chestnutridge 65630 is 53.6 years.
Chestnutridge Weather
The average high temperature in July is 89.3 degrees, with an average low temperature in January of 20.6 degrees. The average rainfall is approximately 45.1 inches per year, with 7.9 inches of snow per year.




