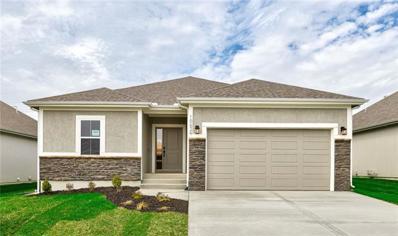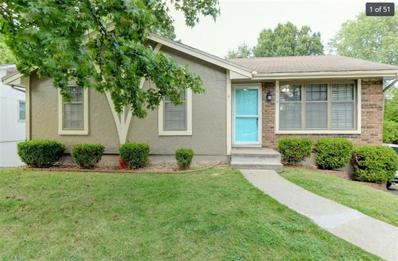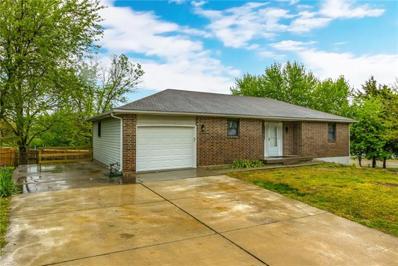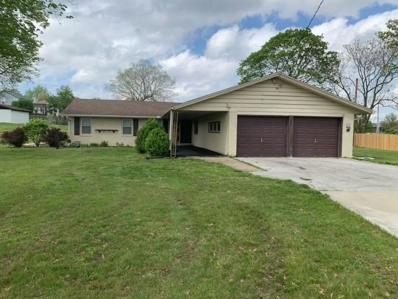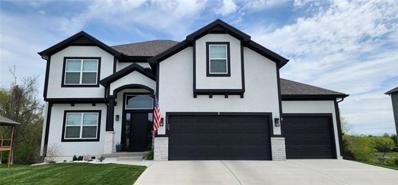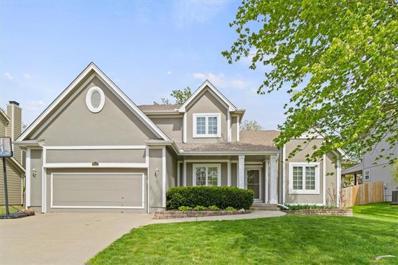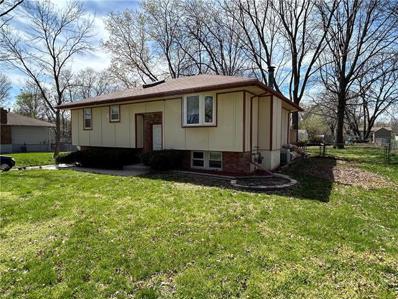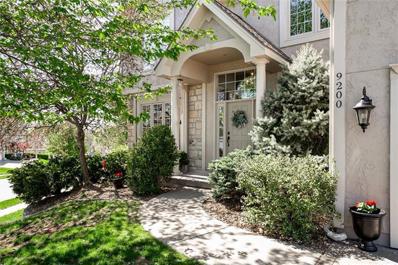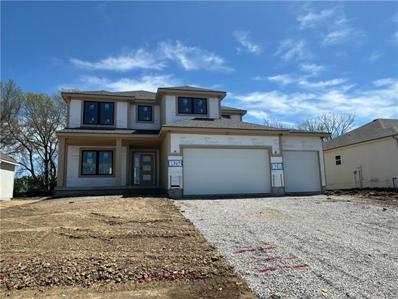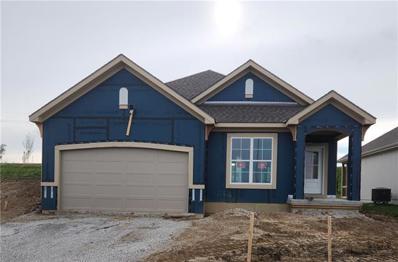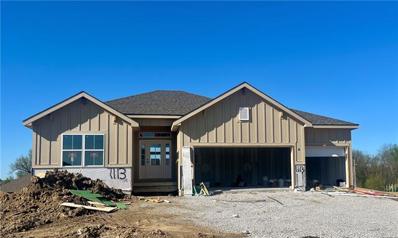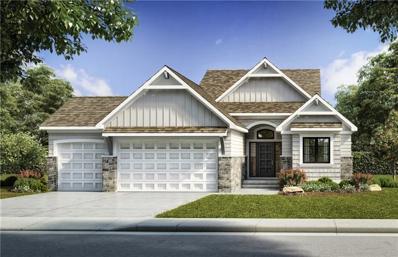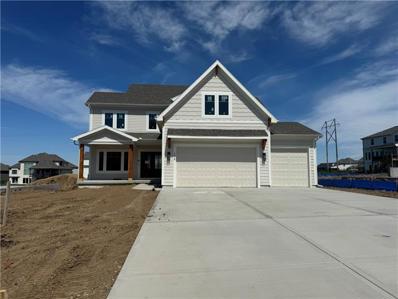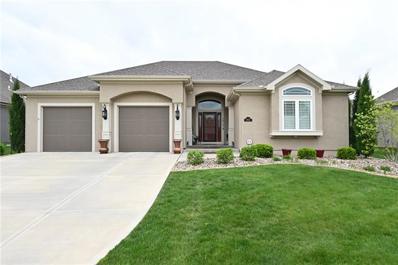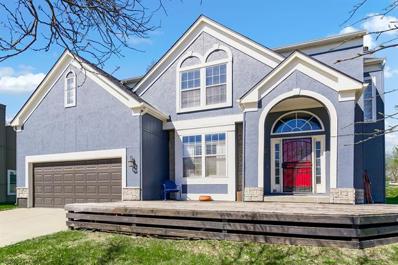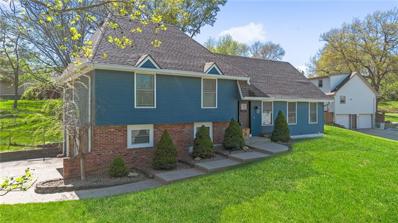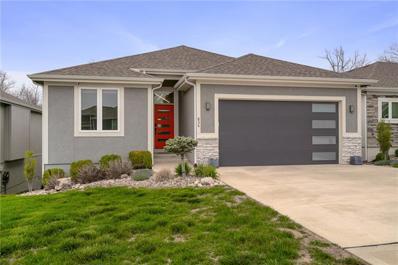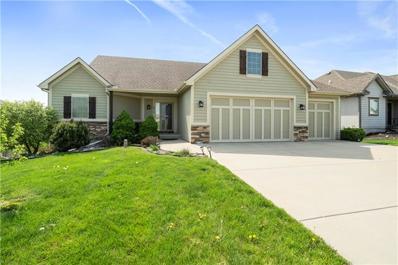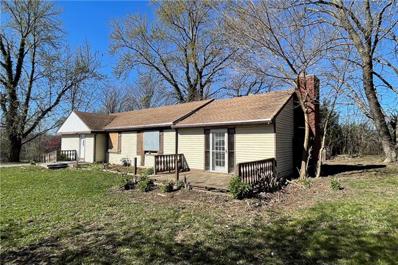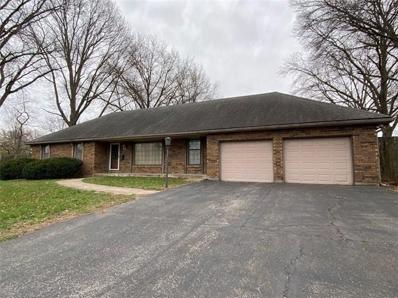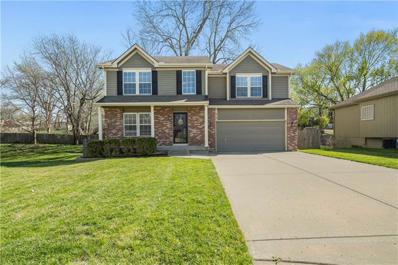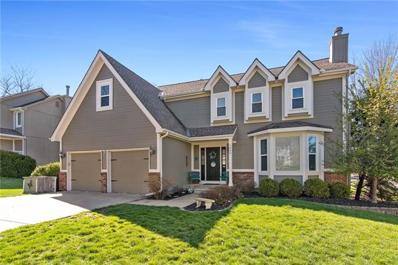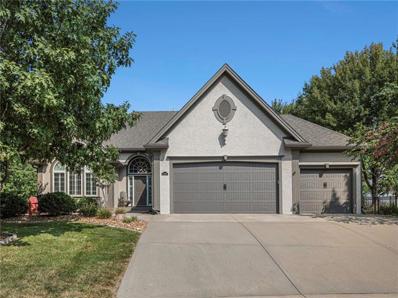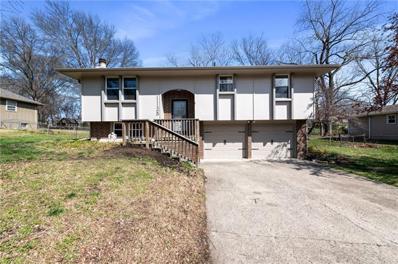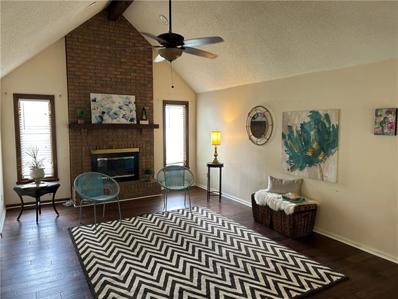Kansas City MO Homes for Sale
- Type:
- Other
- Sq.Ft.:
- 1,529
- Status:
- NEW LISTING
- Beds:
- 3
- Lot size:
- 0.17 Acres
- Year built:
- 2024
- Baths:
- 2.00
- MLS#:
- 2485257
- Subdivision:
- Cadence Villas
ADDITIONAL INFORMATION
**Spring Parade of Homes Special! 4-27 through 5-12-2024, Seller is offering $5,000 for buyer to use toward closing costs, reduced price or ?? Please ask listing agents for details!** The Meg by Hearthside Homes has an open floor plan with 3 bedrooms and 2 bathrooms, all on the main level! The kitchen is well appointed and includes a large island, pantry with roll out shelving and gas range. The Primary Bath offers dual vanity and shower with a bench seat. Shower also includes a roll-over threshold and full glass enclosure. Secondary bath offers a bathtub and shower. This lot provides an exit from the dining area directly to the covered patio. No need to go down all those steps to access your backyard! The patio is extra long and includes an uncovered area. An unfinished basement allows for future finish and is stubbed for a full bath. Some of the upgrades in this home include Quartz Countertops in the kitchen, kitchen sink, all tile in the primary bath. Main living area has wood floors, bedrooms have carpet. Fences are allowed here! Villa homeowners will also have an annual HOA fee of $565. Taxes, lot size, sq footage and room sizes are estimated. A Hunt Midwest Maintenance Provided Community.
- Type:
- Single Family
- Sq.Ft.:
- 1,392
- Status:
- NEW LISTING
- Beds:
- 3
- Lot size:
- 0.17 Acres
- Year built:
- 1975
- Baths:
- 3.00
- MLS#:
- 2485345
- Subdivision:
- Oak Tree
ADDITIONAL INFORMATION
Welcome to this charming 3-bedroom, 3-bathroom home ideally situated in a prime location, offering convenience to highways and shopping centers. This tastefully remodeled property has been utilized as a successful rental investment, promising both comfort and profitability. Currently renting for $1600 a month. Lease expires 6/30/2024. Will sell with tenants in place till lease expires. Prime location near highways for easy commuting. Thoughtfully remodeled interior for a modern and inviting atmosphere This property presents a rare opportunity to own a versatile home in a sought-after area, whether you are looking to expand your rental portfolio or settle into a thriving community. Agent Related To Seller
- Type:
- Single Family
- Sq.Ft.:
- 1,254
- Status:
- NEW LISTING
- Beds:
- 3
- Lot size:
- 0.35 Acres
- Year built:
- 1988
- Baths:
- 2.00
- MLS#:
- 2485441
- Subdivision:
- Meadowbrook Heights
ADDITIONAL INFORMATION
Absolute Charmer!!! Completely Updated, RANCH Home in Staley H.S. Boundaries for UNDER $300K!!! The Interior Has Been Completely Updated, HVAC is NEW, Hot Water Heater is NEW, Stainless-Steel Appliances including Refrigerator, and Wash/Dryer All Convey with The Property!!! Nestled On Over 1/3 of An Acre Lot, with Mature Trees, and a Flat Backyard This Home Great for Summer BBQs or Sipping Morning Coffee on The Back Deck While Soaking in Nature’s Tranquility!!! Great Opportunity for All Buyers!!! Single Level Living at Its Finest!!! This Home is Turn-Key Ready Simply Waiting for YOU To Move In!!!
- Type:
- Single Family
- Sq.Ft.:
- 1,910
- Status:
- NEW LISTING
- Beds:
- 3
- Lot size:
- 0.45 Acres
- Year built:
- 1957
- Baths:
- 3.00
- MLS#:
- 2485214
- Subdivision:
- Kimberly Park
ADDITIONAL INFORMATION
This is a large home with a very large yard. Lots of potential here. Near -new high efficiency furnace. Agent/owner.
- Type:
- Single Family
- Sq.Ft.:
- 2,513
- Status:
- NEW LISTING
- Beds:
- 4
- Year built:
- 2022
- Baths:
- 4.00
- MLS#:
- 2483409
- Subdivision:
- Staley Heights
ADDITIONAL INFORMATION
Welcome to your private oasis nestled in nature's embrace! This stunning 4-bedroom, 2 story home boasts many unique features. Starting with the exterior and it's upgraded true ice white paint and black trim, oversized 12x30 partially covered deck offering breathtaking views of the lush surroundings, then down to a ground floor patio, that opens onto a protected and picturesque forest with a tranquil stream and a serene pond. This home is situated on a gorgeous .25-acre lot, where privacy is a defining characteristic, offering a peaceful retreat from the hustle and bustle of city life. The main level of this home offers a spacious and inviting living area perfect for entertaining guests or relaxing with family. The modern kitchen is a chef's delight, equipped with top-of-the-line appliances, ample storage, and a convenient island counter / breakfast bar. Large windows throughout the home flood the space with natural light. Upstairs, you'll find four well-appointed bedrooms, including a luxurious master suite with large windows overlooking the tranquil greenspace and water features. The master bedroom has an oversized walk-in closet, large bathtub and dual head walk-in rain shower. Each of the other three bedrooms adjoin to their own bathrooms, giving your kids, guests or other family members the privacy they need. A full, unfinished, walkout basement offers storage or potential for more living space. Located in a peaceful neighborhood, close to highly rated North Kansas City/Staley schools, yet just minutes away from all of your favorite amenities, and is just a short trip to nearby KCI airport. This home offers the perfect blend of tranquility and convenience
- Type:
- Single Family
- Sq.Ft.:
- 2,759
- Status:
- Active
- Beds:
- 4
- Lot size:
- 0.19 Acres
- Year built:
- 1999
- Baths:
- 4.00
- MLS#:
- 2484587
- Subdivision:
- Willow Woods
ADDITIONAL INFORMATION
This spacious 1.5 Story home offers open living areas flooded with natural light. The main level features vaulted ceilings, a fireplace, and a direct entry into the kitchen and formal dining room. The kitchen features a granite counter top and eat in kitchen. The laundry is also located conveniently in the main level. The master bedroom is located on the main floor with jacuzzi tub, shower, double vanity, and a walk-in closet. Updates to the home include new vinyl siding, new outdoor HVAC unit, brand new deck, and fresh paint. A neighborhood pool is located within walking distance and great for hot summer days! This home is also located in the NKC school district (Staley High School) and close to major highways for easy access!
- Type:
- Single Family
- Sq.Ft.:
- 1,588
- Status:
- Active
- Beds:
- 3
- Lot size:
- 0.35 Acres
- Year built:
- 1977
- Baths:
- 3.00
- MLS#:
- 2483646
- Subdivision:
- Colley & Reust Addition
ADDITIONAL INFORMATION
"As Is Sale"- updating needed-good upside potential-priced well below market according to condition-lovely large level lot with trees-Out of state owners recently inherited this property due to parents death- They have never seen the property-It has been a rental during parents ownership-owners are as follows: Candice Soo Yong Daak, Michael Chung Ho Daak and Jeremy Chung Hyen Daak. Opportunity abound! Staley High School- Note entry door handle turns to left--No Seller Disclosure! Good sweat equity opportunity!!
- Type:
- Single Family
- Sq.Ft.:
- 3,322
- Status:
- Active
- Beds:
- 4
- Lot size:
- 0.26 Acres
- Year built:
- 1999
- Baths:
- 4.00
- MLS#:
- 2478746
- Subdivision:
- Willow Brooke
ADDITIONAL INFORMATION
Don't miss this great Willow Brooke spacious two story! lots of wood floors on the main level, Kitchen with Quartz counters, newer appliances and greatroom with fireplace, formal dining or office space on main level with laundry on the main floor.Main level walks out to a large deck ready for entertaining. Upstairs has 4 bedrooms and 3 full baths and vaulted ceilings with new carpet. The lower level has a great space, new carpet and another room perfect for a office, exercise or reading room. Lots of storage and plumbing is there for another full bathroom and walks out to a patio. New solar panel provides for extremely low electric bills. Roof is new, fully fenced backyard, and zoned heating and cooling is another great feature. Complete exterior was just repainted last week! Yard just aerated and reseeded too.
- Type:
- Single Family
- Sq.Ft.:
- 2,434
- Status:
- Active
- Beds:
- 4
- Lot size:
- 0.24 Acres
- Year built:
- 2024
- Baths:
- 3.00
- MLS#:
- 2484009
- Subdivision:
- Cadence
ADDITIONAL INFORMATION
PARADE OF HOMES SPECIAL - $5k off the purchase price with a contract accepted between April 27th - May 12th. Please contact onsite agents for more information! Welcome to the newest offering from Hearthside Homes in the coveted Cadence community! Introducing the eagerly anticipated "Sycamore" model, this exquisite two-story residence awaits your personal touch to transform it into your dream home. Step into the spacious great room, featuring hardwood floors, a cozy gas fireplace with tile surround, and built-in shelving that adds both style and functionality. Natural light pours in, creating a warm and welcoming atmosphere. The heart of the home awaits in the trendy kitchen, where custom-built cabinetry, a white oak island, gas range, and quartz countertops combine to create a culinary haven fit for any chef or entertainer. Designed for modern living, this home boasts a versatile main level office/den space, providing the perfect spot for productivity or relaxation. Journey upstairs to discover all four bedrooms, including the expansive primary suite boasting a walk-in closet and a luxurious en-suite bathroom reminiscent of a resort spa. Indulge in luxury with a double vanity, tiled floors, and a breathtaking soaker tub nestled within the walk-in shower, offering the ultimate in relaxation and rejuvenation. With the convenience of laundry facilities located on the bedroom level, household chores become a breeze. With a future basement finish potential, this home offers the opportunity for expansion and customization to suit your unique needs and preferences. Home is UNDER CONSTRUCTION. Estimated Completion Date of Mid July 2024. Drywall Coming Soon! Taxes & Sq Ft Estimated. Buyer can Still Make Some Selections.
- Type:
- Other
- Sq.Ft.:
- 2,010
- Status:
- Active
- Beds:
- 3
- Lot size:
- 0.16 Acres
- Year built:
- 2024
- Baths:
- 3.00
- MLS#:
- 2483477
- Subdivision:
- Cadence Villas
ADDITIONAL INFORMATION
Welcome to the Westhampton by SAB Homes in Cadence Villas! HOA provided Lawn Care & Snow Removal means more time for what you enjoy! Projected completion date is September 2024, so many design choices may still be available! Two bedrooms, 2 baths and laundry on the main level. The finished lower level provides bedroom 3, bath and rec room area. The kitchen is beautifully appointed with a stainless appliance package, electric cook top and walk in pantry. Upgraded granite & quartz countertops in the kitchen are beautiful! Floor to ceiling stone fireplace in the Great Room and floor to ceiling windows. The primary bath provides a large walk-in shower and walk-in closet. The laundry room is near the garage with a drop-zone adjacent. Homeowners will also pay the annual association fee of $565. Taxes, sq footage, lot size & room sizes are approximate. A Hunt Midwest Maintenance Provided Community
- Type:
- Single Family
- Sq.Ft.:
- 2,093
- Status:
- Active
- Beds:
- 4
- Lot size:
- 0.26 Acres
- Year built:
- 2024
- Baths:
- 3.00
- MLS#:
- 2483520
- Subdivision:
- Fountain Hills
ADDITIONAL INFORMATION
The Telluride – a captivating open reverse floor plan that combines functionality with modern design. Step through the front door into a spacious foyer, where a stunning staircase beckons you towards the basement. The thoughtful layout invites you to explore various living spaces, ensuring comfort and convenience. Discover the second bedroom, a full bathroom, and a conveniently located laundry room. The living room, adorned with tall ceilings and a focal fireplace, exudes warmth and charm. This inviting space seamlessly connects to the open kitchen and breakfast area, creating a harmonious flow for daily living. The kitchen itself is a chef's delight, featuring a large island, a walk-in pantry, and easy access to a covered deck. Retreat to the primary suite, where a spacious bathroom and a walk-in closet provide a private haven. The Lower Level expands the possibilities with a generous rec room, ideal for entertaining or relaxation. Two additional bedrooms and another full bathroom enhance the home's versatility, catering to various lifestyle needs. The lower level doesn't stop there – it also offers two unfinished storage areas, providing the flexibility to tailor the space to your preferences. The Telluride is not just a home; it's a canvas for your lifestyle. With its well-designed layout, this residence offers a perfect blend of comfort and style. Explore the possibilities and imagine the life you can create in this thoughtfully crafted space. Schedule a tour today and experience The Telluride's unique charm for yourself!
- Type:
- Other
- Sq.Ft.:
- 2,432
- Status:
- Active
- Beds:
- 3
- Lot size:
- 0.17 Acres
- Year built:
- 2024
- Baths:
- 3.00
- MLS#:
- 2483502
- Subdivision:
- Cadence Villas
ADDITIONAL INFORMATION
The Mira by SAB Homes is a fabulous reverse plan that everyone immediately falls in love with! Estimated finish date of Early August 2024. This villa has 3BR and 3 Full Baths.Vaulted Ceilings in the light filled Great Room and a Covered Patio & deck off the back of the home provide many options for entertaining or relaxing. The Great Room is wide open to the Kitchen and Dining area and features a built-in cabinet right next to the stone fireplace. When your day comes to an end, the Primary Suite offers modern amenities such as a fully tiled shower, Soaker Tub, separate vanities plus separate closets. An additional Bedroom and Full Bathroom are located on the main level. The Laundry, near the primary bedroom, offers a folding area and sink. The Lower Level features a large Recreation Room with a wet bar. One additional Bedroom with Walk-in Closet and a 3rd full bathroom complete the finished space. The lower level also provides ample unfinished storage space. Cadence Villas homeowners also pay an annual HOA fee of $565. Taxes, Rooms Sizes, sq footage & Lot size are approximate. A Hunt Midwest Maintenance Provided Community.
- Type:
- Single Family
- Sq.Ft.:
- 3,362
- Status:
- Active
- Beds:
- 5
- Lot size:
- 0.29 Acres
- Baths:
- 5.00
- MLS#:
- 2483608
- Subdivision:
- Cadence
ADDITIONAL INFORMATION
Highly Sought After "Chestnut II" Plan by Aspen Homes! This NEW Home has it ALL - Finished Basement! 5 Bedrooms PLUS an Office/Flex Space/Formal Dining! Home is nearly complete! Trendy Shake Shingle, Lap Siding and Amazing Front Porch! Main Level Features Solid Oak Hardwood Floors, Open floor plan, Office/Flex Room with French Doors, Gas Fireplace & Built ins around the Fireplace! Upscale Kitchen with Custom Cabinetry, Generously Sized Island, Gas Range & Walk in Pantry! Upper Level has 4 Bedrooms, 3 Baths, Laundry room and Luxurious Master Suite! Finished Lower Level with Family Room, Full Bathroom and 5th Bedroom. Beautiful large lot backing to greenspace on a cul-de-sac street. Pictures Coming Soon!
- Type:
- Single Family
- Sq.Ft.:
- 3,337
- Status:
- Active
- Beds:
- 4
- Lot size:
- 0.23 Acres
- Year built:
- 2019
- Baths:
- 4.00
- MLS#:
- 2483059
- Subdivision:
- Staley Farms
ADDITIONAL INFORMATION
Stunning custom-built 1 owner home! Quality abounds this gorgeous open ranch style home with hard to find 3 bedrooms on the main floor! Finished lower level includes rec room, bath, bedroom, exercise room and tons of storage! Beautiful kitchen with tons of custom cabinets, huge walk-in pantry and stainless-steel appliances! Spacious primary bedroom with whirlpool master bath and oversized walk-in closet. Enjoy the screened in porch with shades and the barbeque patio with grill(connected) this summer! Fresh exterior paint in 2023, plantation shutters, air purification system, security system, sprinkler system, leaf filter gutter guards, oversized garage with epoxy floor with drain and sink, generator and so many more upgrades! Lawn maintenance and snow removal included in HOA dues. Spotless and move in ready!!
- Type:
- Single Family
- Sq.Ft.:
- 3,161
- Status:
- Active
- Beds:
- 4
- Lot size:
- 0.17 Acres
- Year built:
- 1998
- Baths:
- 4.00
- MLS#:
- 2482916
- Subdivision:
- Oak Hill Estates
ADDITIONAL INFORMATION
A two-story dream home is waiting for it's new owners! Step into elegance with a grand two-story entry adorned with plantation shutters! Entertain in style in the formal dining room featuring wainscotting and a bay window. Relax in the open family room showcasing a cozy fireplace, floor-to-ceiling windows, and gleaming hardwood floors that flow seamlessly into the kitchen boasting custom counters, hardwoods, and a center island. Conveniently located on the main level are a powder room and a laundry room with built-ins. Upstairs, the luxurious Master Suite awaits with vaulted ceilings, TWO walk-in closets, a corner jacuzzi tub, and a custom walk-in shower. Three additional spacious bedrooms offer comfort and style, accompanied by a hall bath with raised vessel sinks and a shower/tub combo. The lower level boasts even more finished space, including a media room and a second kitchen with tile floors, full appliances, and glass cabinets. Nest Thermostat! Step outside to a covered deck and an almost fully fenced backyard. This home is ideally situated near shopping, restaurants, and highways. Don't miss out, act now!
- Type:
- Single Family
- Sq.Ft.:
- 2,176
- Status:
- Active
- Beds:
- 4
- Lot size:
- 0.29 Acres
- Year built:
- 1975
- Baths:
- 2.00
- MLS#:
- 2482875
- Subdivision:
- New Mark
ADDITIONAL INFORMATION
It won't take long for you to see how easily this house became a home with the tasteful updates that have been made. Location is also a key factor as this home boasts the convenience of access to local amenities while retaining the coziness of this quiet, well-established neighborhood of Kansas City. Nestled in on a fenced-in corner lot, this 4 bedroom, 2 bath home, has more than enough space to stretch out in. Updates that range from custom kitchen cabinets, hardwood flooring, to a spacious master en-suite with dual vanities, heated tile floors, large onyx shower and more. Other features include multiple living areas, partially finished basement with a wet bar, a newer 6 person hot tub, high efficiency HVAC system, architectural shingles, vinyl siding, and dual pane vinyl windows. Interior pictures coming soon!
- Type:
- Single Family
- Sq.Ft.:
- 2,481
- Status:
- Active
- Beds:
- 3
- Lot size:
- 0.1 Acres
- Year built:
- 2020
- Baths:
- 3.00
- MLS#:
- 2482670
- Subdivision:
- Bristol Patio Homes
ADDITIONAL INFORMATION
Modern & maintenance provided in the heart of the Northland. This 3 bedroom, 3 bath Reverse 1.5 features upgrades everywhere, contemporary finishes, a fantastic floorplan & backs to treed greenspace. Open and airy this plan is a delight with a large Great Room with vaulted ceiling, double sided fireplace, hardwoods throughout the main level. Kitchen features quartz counters, gas range, walk-in pantry & a pop of whimsy with the royal blue island. The large primary suite looks out to the treed greenspace. Master Bath features a large walk-in tiled shower, double vanity and big walk-in closet. 2nd main level bedroom and full bath offers lots of possibilities! The lower level is an entertainer’s delight with a fun blue back bar, large Rec Room, 3rd Bedroom, 3rd bathroom and access to the back. Enjoy the outdoors with the 2 covered screened in decks & additional back patio built in 2022. You’ll love the low cost of living with the 10 kW of solar that was installed on the roof in 2020. HOA dues are $1500/year and include lawn mowing, landscaping, snow removal and turning sprinklers on/off. Great location with easy highway access – just 8 miles to KCI, 7 miles to Zona Rosa, 18 miles to the Plaza and 14 miles to downtown. Disclosures and engineer report regarding the displacement of soil/erosion of the creek bed behind the property are available upon request.
- Type:
- Single Family
- Sq.Ft.:
- 2,896
- Status:
- Active
- Beds:
- 4
- Lot size:
- 0.24 Acres
- Year built:
- 2009
- Baths:
- 4.00
- MLS#:
- 2482096
- Subdivision:
- Bristol Park North
ADDITIONAL INFORMATION
This gorgeous 1.5 Story home offers spacious living areas flooded with natural light. The main level features vaulted ceilings, a cozy fireplace, and a seamless flow into the kitchen and dining areas. Sleek black cabinets complement white quartz countertops in the kitchen, which includes an inviting island and ample storage. The primary suite is a retreat with its luxurious ensuite boasting a tub, shower, dual sinks, and a walk-in closet. Downstairs, you'll find three sizable bedrooms, two full baths, and a family room with durable LVP Lifeproof flooring. Outside, enjoy the expanded deck, covered patio, and welcoming front porch. The garage easily accommodates a full-sized truck, and recent updates include new A/C in June 2023. Located in a vibrant community with two pools, play areas, and close proximity to amenities and highways, this home offers convenience and comfort. Inside, the spacious entry leads to the main living area with soaring ceilings, a fireplace, and an eat-in kitchen with quartz countertops. Step outside to the new cedar deck, perfect for entertaining. Downstairs, discover a finished lower level with a large rec room, three bedrooms, and two full baths, all with durable flooring. With an extra-large garage and fenced yard, this home is both practical and stylish.
- Type:
- Single Family
- Sq.Ft.:
- 1,478
- Status:
- Active
- Beds:
- 3
- Lot size:
- 0.58 Acres
- Year built:
- 1950
- Baths:
- 2.00
- MLS#:
- 2481349
- Subdivision:
- Other
ADDITIONAL INFORMATION
Discover the potential of this three bedroom gem conveniently located on over half an acre in the Northland. The inside features one level living, an eat-in kitchen, an office/den, an enormous family room, and hardwood floors underneath the carpet. The outside is just incredible-over half an acre surrounded by greenery on three sides, mature trees populating the lot, and a sense of peace that can't be described! It's like a vacation home only 15 minutes from downtown KC, and conveniently located where Highways 152 and 169 intersect The home is part of the Fannie Mae First Look Program, so the first 30 days of showings owner-occupants offers will receive priority. We welcome VA, FHA, and 203K Home Renovation Loans
- Type:
- Single Family
- Sq.Ft.:
- 1,656
- Status:
- Active
- Beds:
- 3
- Lot size:
- 1.91 Acres
- Year built:
- 1976
- Baths:
- 3.00
- MLS#:
- 2481247
- Subdivision:
- Hufford Addition
ADDITIONAL INFORMATION
Rare opportunity to have acreage within the City! This elegant open floorplan ranch home sits on 1.91 level, treed acres and has a fantastic location. Shopping, schools and highway access are all nearby. Entertaining is easy - kitchen has ample counterspace with a bar height counter, and flows into the large Living Room that has built in book shelves and a fireplace. From there, walk out to the large deck where you can enjoy the privacy of a level fenced yard with a storage shed. This home boasts a huge, oversized Master Bedroom, complete with sitting areas, a laundry closet and also walks out to the large deck. You'll love the 3 car tandem garage, complete with storage, work bench and 3 garage door openers. A complete drive through garage! Full basement is ready to finish with full bathroom, fireplace and bar. Basement stairs walk up to the garage for convenience. No need to worry about the HVAC system - It's brand new! This cozy and welcoming home is move in ready so don't miss out on seeing it today!
- Type:
- Single Family
- Sq.Ft.:
- 1,894
- Status:
- Active
- Beds:
- 4
- Lot size:
- 0.18 Acres
- Year built:
- 2009
- Baths:
- 3.00
- MLS#:
- 2480981
- Subdivision:
- Oakview
ADDITIONAL INFORMATION
Back on the market - buyers got cold feet! Welcome to your new home nestled within the sought-after Staley High School boundaries! This charming 4 bedroom, 2.1 bathroom residence boasts an array of delightful features, promising both comfort and convenience. Step inside to discover a freshly painted interior, including meticulously painted trim, creating a bright and welcoming atmosphere throughout. The new water heater ensures efficient and reliable performance for your daily needs. Nestled at the end of a tranquil cul-de-sac, this home offers both privacy and peace. The spacious primary suite includes a double vanity! With an unfinished basement, the possibilities are endless - whether you seek ample storage space or envision a personalized expansion to suit your lifestyle, this versatile area awaits your creative touch. Don't miss the chance to make this residence your own - schedule your showing today and experience the epitome of comfortable living in a prime location!
- Type:
- Single Family
- Sq.Ft.:
- 3,215
- Status:
- Active
- Beds:
- 4
- Lot size:
- 0.28 Acres
- Year built:
- 1994
- Baths:
- 4.00
- MLS#:
- 2479992
- Subdivision:
- Willow Brooke
ADDITIONAL INFORMATION
4 bedroom, 3.5 bath in desired Willow Brooke that sits on a corner lot. Kitchen with granite countertops and hardwood floors opens into Hearth Room with fireplace and view of greenspace! Formal dining room that could be used as office space. Large primary bedroom has extra sitting nook, walk in closet, Jacuzzi tub and shower. One of the secondary bedrooms is like having a second primary with attached bathroom (also with hall entrance for other 2 bedrooms). This home offers a lot of living space with finished daylight basement that has wet bar, plenty of designated storage space, closets and full bath. Nice sized partially shaded deck. Main floor laundry.
- Type:
- Single Family
- Sq.Ft.:
- 4,177
- Status:
- Active
- Beds:
- 4
- Lot size:
- 0.34 Acres
- Year built:
- 2003
- Baths:
- 4.00
- MLS#:
- 2480307
- Subdivision:
- Staley Farms
ADDITIONAL INFORMATION
Mature trees and landscaping welcome you to this desirable ranch plan in Staley Farms. So many spaces to enjoy in this lovely property from the front courtyard seating area to the backyard stunning pool! Main level offers primary suite, two additional bedrooms, three bathrooms, great room, formal dining room, kitchen, breakfast room, butler pantry, sun room and a deep three car garage! This well maintained and comfortable home has an open great room with gas fireplace & built in bookshelves on both sides. Kitchen island is an awesome gathering place open to the great room and breakfast room all with large windows and great natural light. Step out from the breakfast room to the cedar sun room where you can hang out in this warm and casual space with friends! Also available in the backyard is the beautiful pool with a large concrete pool deck….plenty of space for outdoor dining tables and lounge chairs. In the finished lower level you will find a complete living area with large recreation room, full kitchen, non conforming bedroom and bath. Additionally, the sellers installed Gemstone Lighting for architectural effect & holiday lighting. The roof, gutters, downspouts, and garage doors are two years old. Make a plan to come and see this lovely property soon!
- Type:
- Single Family
- Sq.Ft.:
- 1,660
- Status:
- Active
- Beds:
- 3
- Lot size:
- 0.47 Acres
- Year built:
- 1978
- Baths:
- 3.00
- MLS#:
- 2477643
- Subdivision:
- Nashua Estates
ADDITIONAL INFORMATION
This beautiful home has been completely updated! This 3 bedroom, 2.5 bath home is beautiful and open. The home is light and bright with modern paint colors, updated hardware, and light/plumbing fixtures. The home has an updated kitchen with new appliances, cabinets, new granite countertops and a tile backsplash. The bathrooms have been updated with modern finishes. The flooring has been completely updated with new carpeting and pad, and new LVP flooring. The home has a finished basement W/Cozy Wood Burning Fireplace All On Cul-De-Sac Lot. This property boasts a generous fenced yard and a convenient shed w/concrete floors for additional storage.
- Type:
- Single Family
- Sq.Ft.:
- 2,100
- Status:
- Active
- Beds:
- 3
- Lot size:
- 0.18 Acres
- Year built:
- 1983
- Baths:
- 3.00
- MLS#:
- 2480302
- Subdivision:
- Highland View
ADDITIONAL INFORMATION
Welcome to your new 3 bedroom, 2.5 bath with a 4th non-conforming bedroom in the lower level home with living, dining, kitchen, & laundry rooms all on the main level for gracious living. The brand new oversized shed in the back yard with a loft is a bonus for this property. New flooring, new paint, appliance's, ceiling accents, and wood floors will delight the decorator in the house. Great location and easy assess to shopping, highways, and the KCI airport. Put your own touch on this one and enjoy the fantastic location.
 |
| The information displayed on this page is confidential, proprietary, and copyrighted information of Heartland Multiple Listing Service, Inc. (Heartland MLS). Copyright 2024, Heartland Multiple Listing Service, Inc. Heartland MLS and this broker do not make any warranty or representation concerning the timeliness or accuracy of the information displayed herein. In consideration for the receipt of the information on this page, the recipient agrees to use the information solely for the private non-commercial purpose of identifying a property in which the recipient has a good faith interest in acquiring. The properties displayed on this website may not be all of the properties in the Heartland MLS database compilation, or all of the properties listed with other brokers participating in the Heartland MLS IDX program. Detailed information about the properties displayed on this website includes the name of the listing company. Heartland MLS Terms of Use |
Kansas City Real Estate
The median home value in Kansas City, MO is $150,300. This is lower than the county median home value of $186,800. The national median home value is $219,700. The average price of homes sold in Kansas City, MO is $150,300. Approximately 46.78% of Kansas City homes are owned, compared to 39.9% rented, while 13.32% are vacant. Kansas City real estate listings include condos, townhomes, and single family homes for sale. Commercial properties are also available. If you see a property you’re interested in, contact a Kansas City real estate agent to arrange a tour today!
Kansas City, Missouri 64155 has a population of 476,974. Kansas City 64155 is less family-centric than the surrounding county with 27.58% of the households containing married families with children. The county average for households married with children is 34.1%.
The median household income in Kansas City, Missouri 64155 is $50,136. The median household income for the surrounding county is $65,675 compared to the national median of $57,652. The median age of people living in Kansas City 64155 is 35.2 years.
Kansas City Weather
The average high temperature in July is 89 degrees, with an average low temperature in January of 20.9 degrees. The average rainfall is approximately 41.5 inches per year, with 14.5 inches of snow per year.
